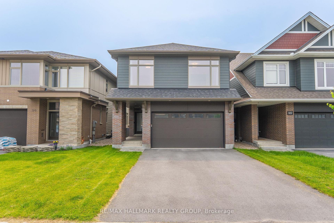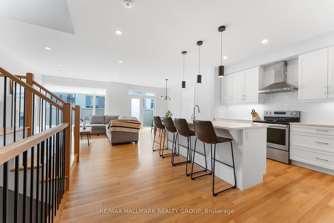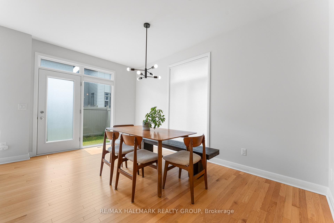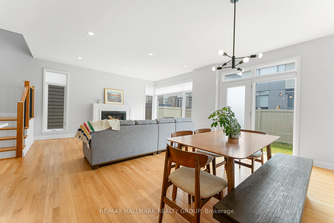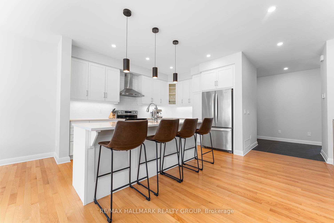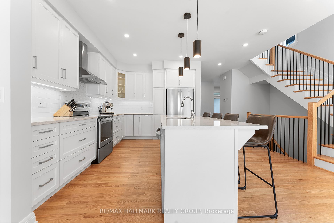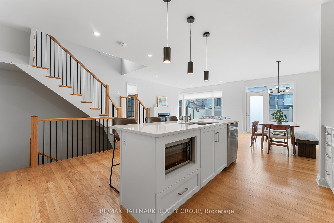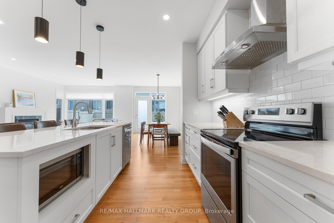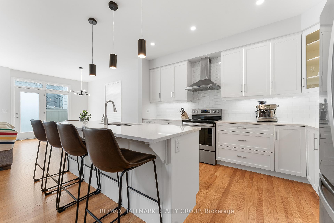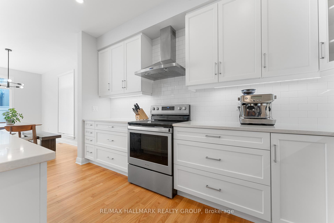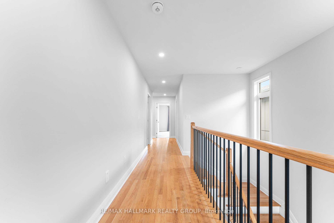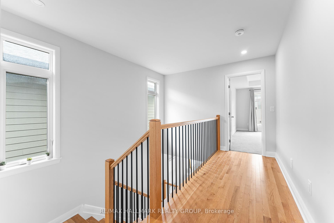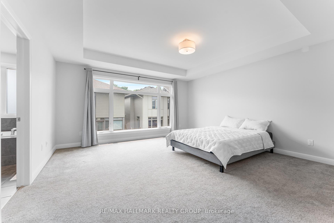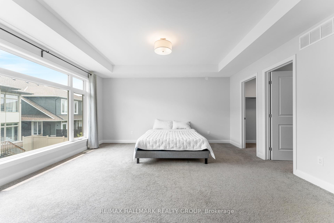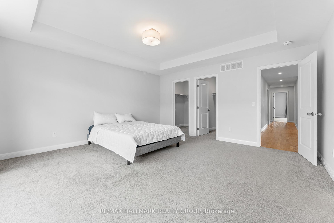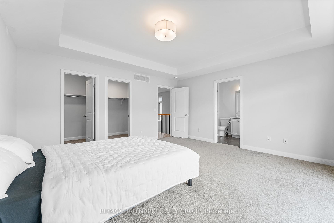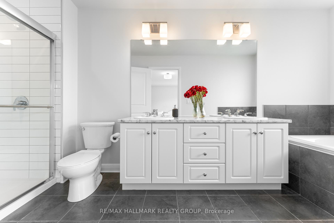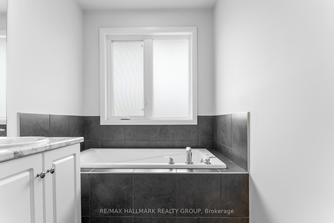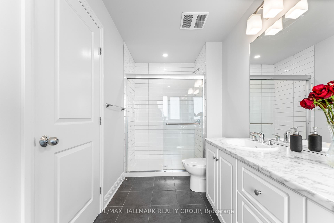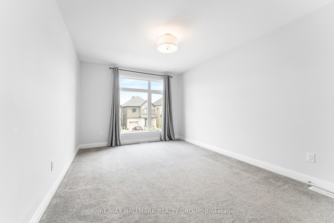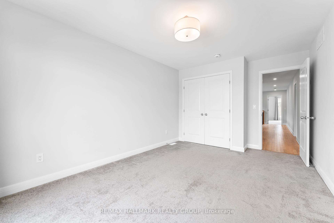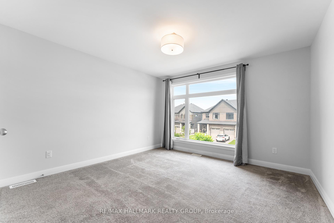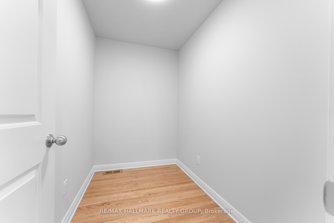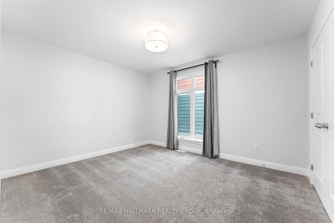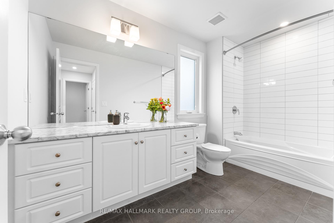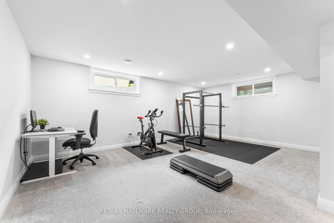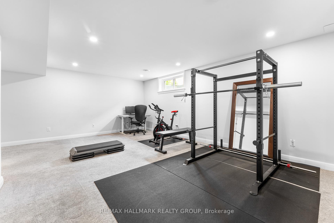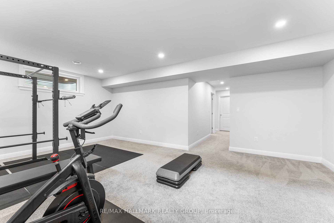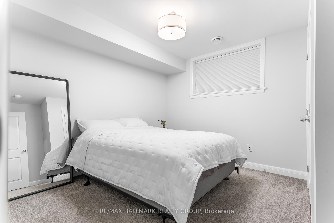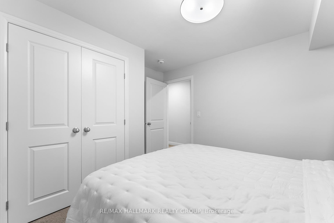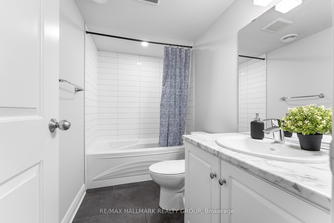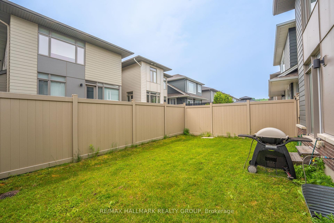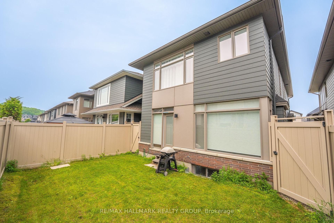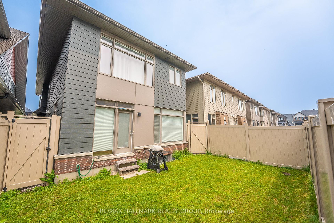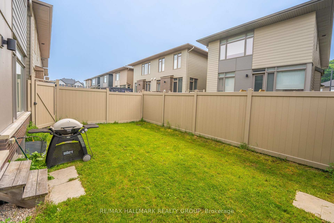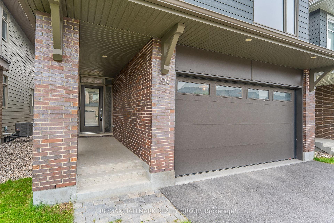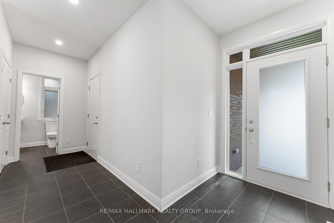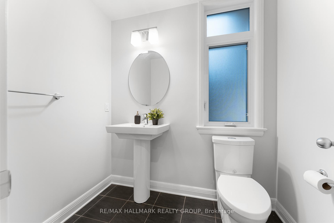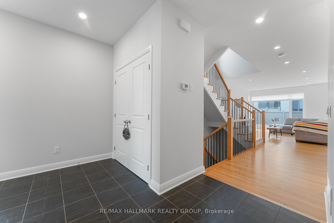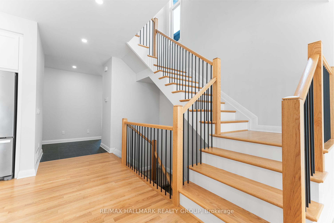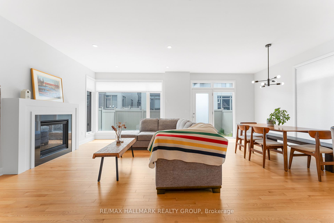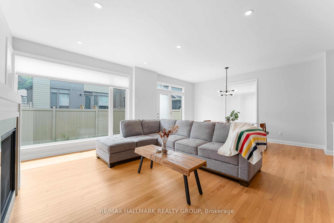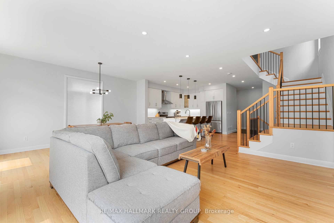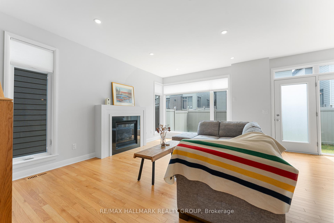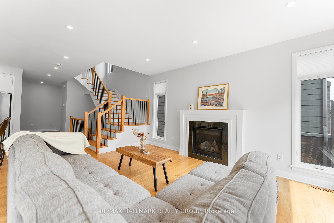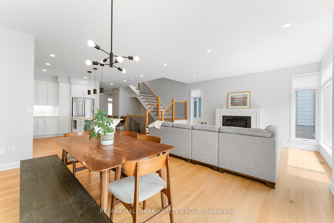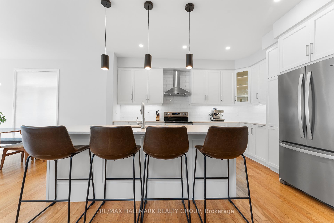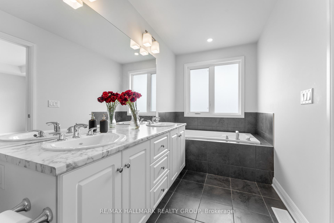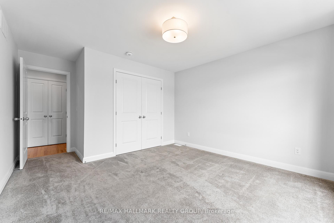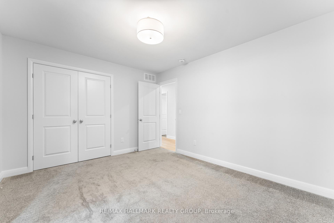$4,600
Available - For Rent
Listing ID: X12210384
324 Lysander Plac , Manor Park - Cardinal Glen and Area, K1K 4K7, Ottawa
| Welcome home to your modern oasis in the heart of Wateridge Village! Nestled between the prestigious neighbourhoods of Rothwell Heights and Rockcliffe Park, this Uniform built and meticulously crafted home offers an unparalleled blend of design and convenient living. Home offers around 2,900 sq ft of total living space.The main level boasts hardwood flooring with a natural finish, creating a warm and inviting atmosphere throughout. The modern, open concept kitchen features sleek quartz countertops, an expansive kitchen island, and high-end stainless steel appliances, perfect for culinary enthusiasts and entertainers. Large windows flood the space with natural light, emphasizing the high ceilings and accentuating the modern aesthetic. The spacious living room is centered around a captivating fireplace, creating a cozy ambiance for gatherings or quiet evenings at home. Step through the patio doors to your backyard oasis, ideal for outdoor dining, gardening, or simply soaking up the sunshine. Ascend the hardwood stairs to the second level, where you'll find four generously sized bedrooms, each offering ample space for rest and relaxation. The oversized Primary Bedroom boasts a luxurious ensuite bathroom with double sinks, soaker tub and a glass walk in shower, providing a spa-like retreat within your own home. Not to mention, two walk-in closets! What else could you need! The fully finished lower level offers a vast recreation space, den and full bath - perfect for creating a family room, home gym, or additional living area tailored to your lifestyle needs. With an abundance of modern amenities and quality finishes throughout, this home offers the perfect combination of luxury and convenience in one of Ottawa's most sought-after neighbourhoods. Plus, walking distance to three different stunning parks in the neighbourhood, close proximity to Montfort Hospital, the Ottawa River Parkway and Ashbury College! |
| Price | $4,600 |
| Taxes: | $0.00 |
| Occupancy: | Owner |
| Address: | 324 Lysander Plac , Manor Park - Cardinal Glen and Area, K1K 4K7, Ottawa |
| Directions/Cross Streets: | Montreal Road at Codd's Road. |
| Rooms: | 19 |
| Bedrooms: | 4 |
| Bedrooms +: | 0 |
| Family Room: | T |
| Basement: | Full, Finished |
| Furnished: | Unfu |
| Level/Floor | Room | Length(ft) | Width(ft) | Descriptions | |
| Room 1 | Main | Living Ro | 15.09 | 10.99 | |
| Room 2 | Main | Dining Ro | 15.38 | 10.89 | |
| Room 3 | Main | Kitchen | 13.38 | 9.97 | |
| Room 4 | Main | Powder Ro | 6.1 | 4.99 | |
| Room 5 | Second | Primary B | 15.68 | 15.68 | |
| Room 6 | Second | Bathroom | 15.58 | 5.87 | |
| Room 7 | Second | Other | 5.97 | 5.28 | |
| Room 8 | Second | Other | 5.97 | 5.28 | |
| Room 9 | Second | Bedroom 2 | 13.97 | 12.27 | |
| Room 10 | Second | Bedroom 3 | 13.97 | 10.5 | |
| Room 11 | Second | Bedroom 4 | 10.07 | 10.1 | |
| Room 12 | Second | Bathroom | 4.07 | 8.5 | |
| Room 13 | Lower | Recreatio | 20.17 | 13.28 | |
| Room 14 | Lower | Bedroom 5 | 11.58 | 10.69 | |
| Room 15 | Lower | Bathroom | 8.5 | 4.07 |
| Washroom Type | No. of Pieces | Level |
| Washroom Type 1 | 5 | |
| Washroom Type 2 | 4 | |
| Washroom Type 3 | 2 | |
| Washroom Type 4 | 0 | |
| Washroom Type 5 | 0 |
| Total Area: | 0.00 |
| Property Type: | Detached |
| Style: | 2-Storey |
| Exterior: | Brick |
| Garage Type: | Attached |
| (Parking/)Drive: | Inside Ent |
| Drive Parking Spaces: | 2 |
| Park #1 | |
| Parking Type: | Inside Ent |
| Park #2 | |
| Parking Type: | Inside Ent |
| Pool: | None |
| Laundry Access: | In-Suite Laun |
| Other Structures: | Fence - Full |
| Approximatly Square Footage: | 2000-2500 |
| Property Features: | Public Trans, River/Stream |
| CAC Included: | N |
| Water Included: | N |
| Cabel TV Included: | N |
| Common Elements Included: | N |
| Heat Included: | N |
| Parking Included: | Y |
| Condo Tax Included: | N |
| Building Insurance Included: | N |
| Fireplace/Stove: | Y |
| Heat Type: | Forced Air |
| Central Air Conditioning: | Central Air |
| Central Vac: | N |
| Laundry Level: | Syste |
| Ensuite Laundry: | F |
| Sewers: | Sewer |
| Utilities-Cable: | Y |
| Utilities-Hydro: | Y |
| Although the information displayed is believed to be accurate, no warranties or representations are made of any kind. |
| RE/MAX HALLMARK REALTY GROUP |
|
|

FARHANG RAFII
Sales Representative
Dir:
647-606-4145
Bus:
416-364-4776
Fax:
416-364-5556
| Book Showing | Email a Friend |
Jump To:
At a Glance:
| Type: | Freehold - Detached |
| Area: | Ottawa |
| Municipality: | Manor Park - Cardinal Glen and Area |
| Neighbourhood: | 3104 - CFB Rockcliffe and Area |
| Style: | 2-Storey |
| Beds: | 4 |
| Baths: | 4 |
| Fireplace: | Y |
| Pool: | None |
Locatin Map:

