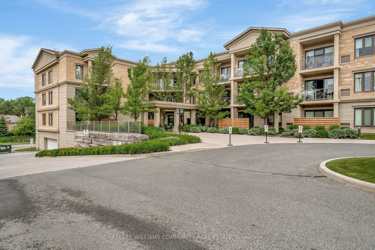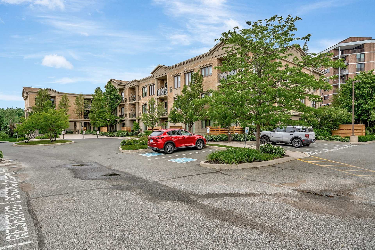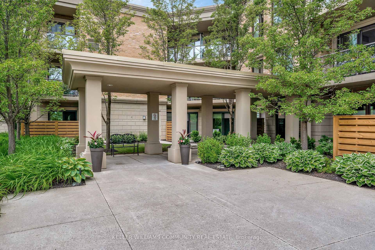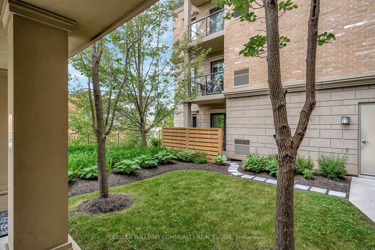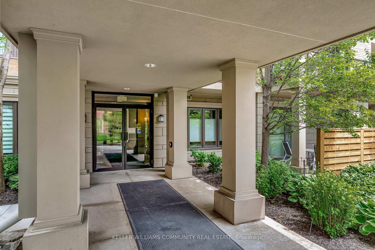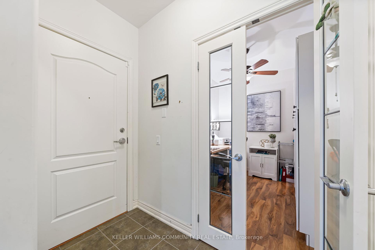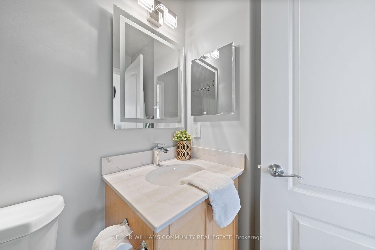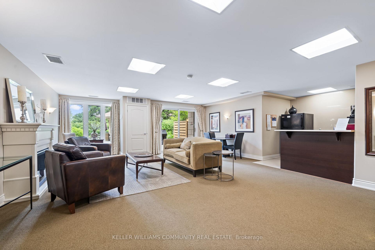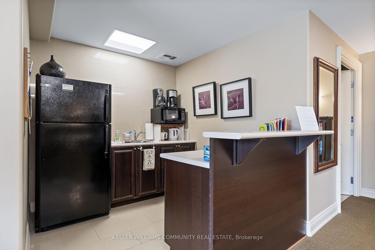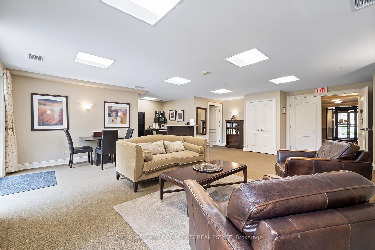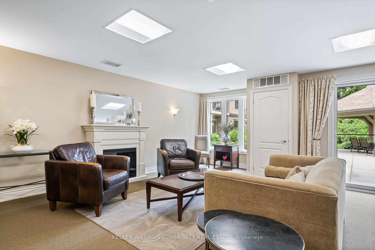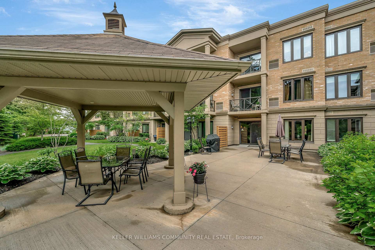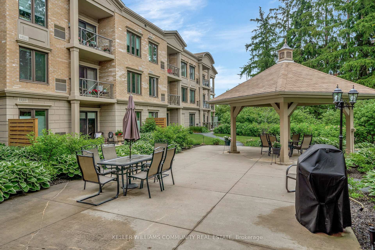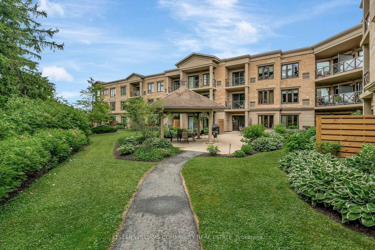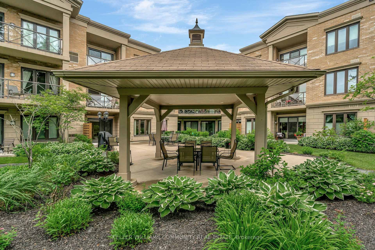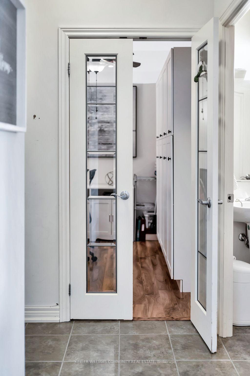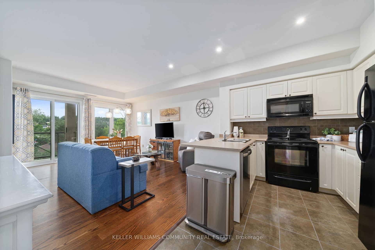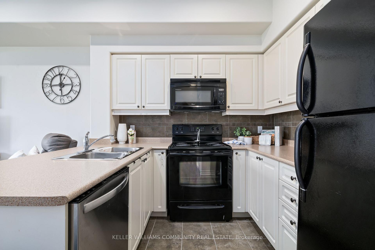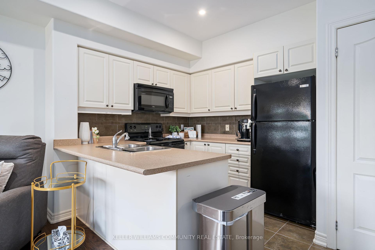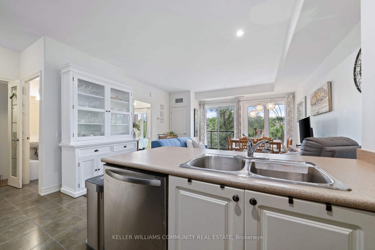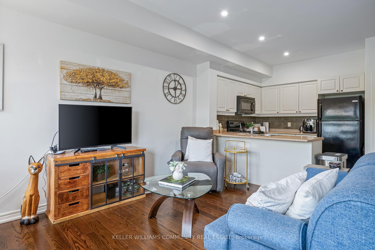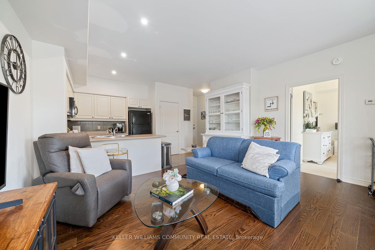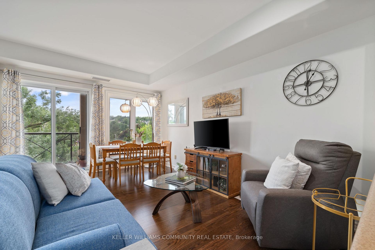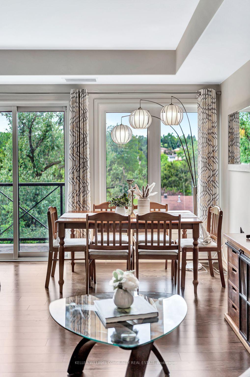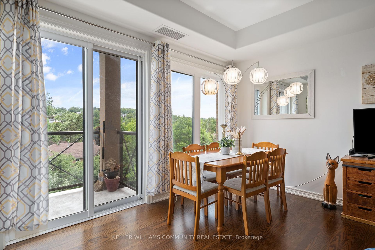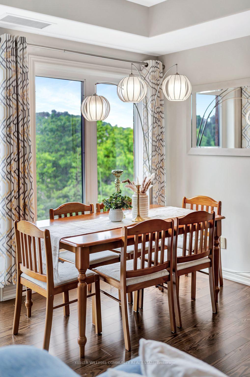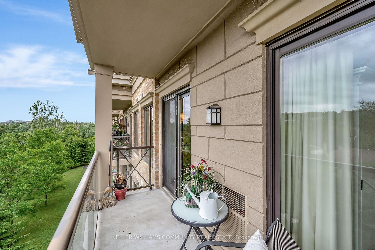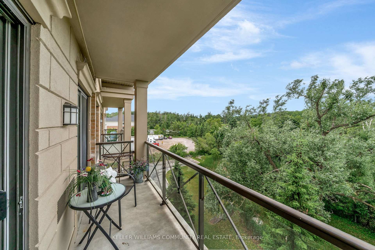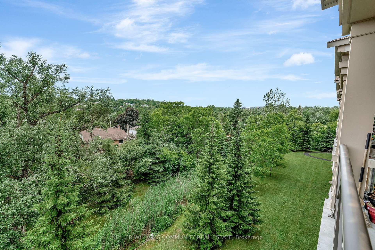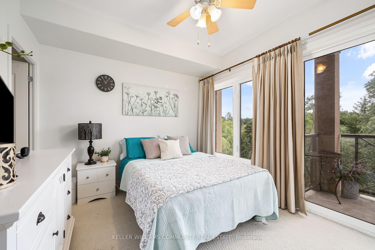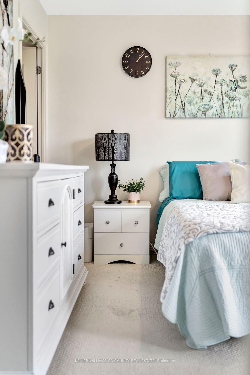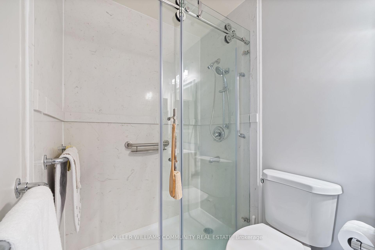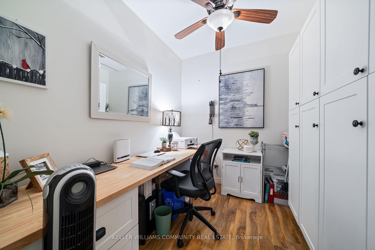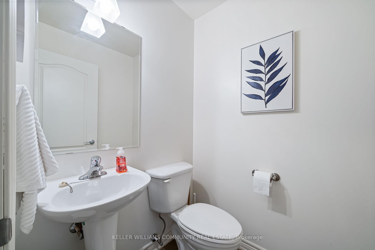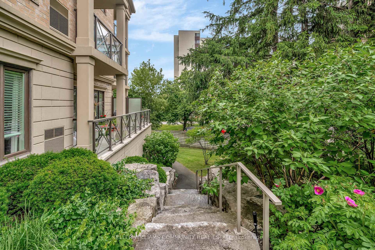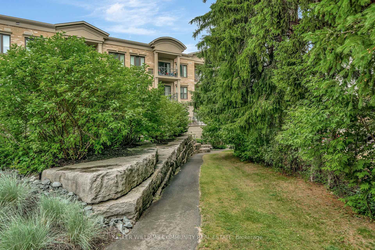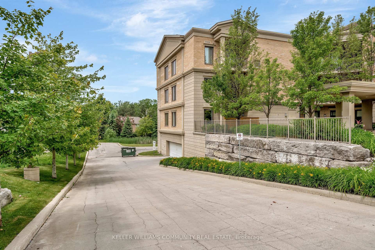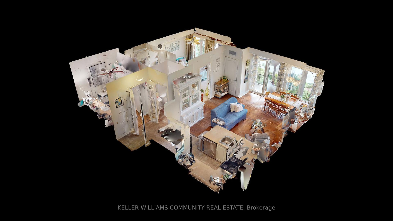$515,000
Available - For Sale
Listing ID: X12237500
869 Clonsilla Aven , Peterborough West, K9J 0B7, Peterborough
| Top-Floor Condo with Scenic Views & Renovated Ensuite! Welcome to Kawartha Glen - a beautifully maintained and upscale condo community in the heart of Peterborough's West end. This penthouse-level 1-bedroom + den, 2-bath unit is the perfect blend of comfort and convenience, ideal for downsizers, professionals, or anyone looking for carefree living. Enjoy serene views of the greenspace and sunsets over the Kawartha Golf Club from your expansive balcony, with walkouts from both the living room and bedroom. Inside, you'll find a spacious open-concept layout featuring hardwood flooring, a bright living/dining space, and a kitchen with breakfast bar and full suite of appliances. The standout feature? A newly renovated ensuite bath with a modern glass stand-up shower and updated finishes - the perfect private retreat. The primary bedroom is generously sized, and a separate 2-piece powder room and den add versatility for guests or a home office setup. Additional features include: In-suite laundry, Central air & forced air gas heating, Owned underground parking space (close to stairs), Owned locker, Quiet, beautifully kept building, Access to the Kawartha Lounge for private gatherings, Beautifully landscaped grounds with gazebo, BBQ area & visitor parking. Located just a short walk to Summit Plaza (Sobeys, Canadian Tire, Tim Hortons) and only minutes to Hwy 115 and downtown. Enjoy top-floor peace, prime location, and turnkey living all in one package! Approximate utility costs: Carma (hydro) - $50/month , Enbridge (gas) - $50/month (costs fluctuate seasonally). |
| Price | $515,000 |
| Taxes: | $3552.28 |
| Occupancy: | Owner |
| Address: | 869 Clonsilla Aven , Peterborough West, K9J 0B7, Peterborough |
| Postal Code: | K9J 0B7 |
| Province/State: | Peterborough |
| Directions/Cross Streets: | The Parkway |
| Washroom Type | No. of Pieces | Level |
| Washroom Type 1 | 3 | |
| Washroom Type 2 | 2 | |
| Washroom Type 3 | 0 | |
| Washroom Type 4 | 0 | |
| Washroom Type 5 | 0 |
| Total Area: | 0.00 |
| Washrooms: | 2 |
| Heat Type: | Forced Air |
| Central Air Conditioning: | Central Air |
$
%
Years
This calculator is for demonstration purposes only. Always consult a professional
financial advisor before making personal financial decisions.
| Although the information displayed is believed to be accurate, no warranties or representations are made of any kind. |
| KELLER WILLIAMS COMMUNITY REAL ESTATE |
|
|

FARHANG RAFII
Sales Representative
Dir:
647-606-4145
Bus:
416-364-4776
Fax:
416-364-5556
| Virtual Tour | Book Showing | Email a Friend |
Jump To:
At a Glance:
| Type: | Com - Condo Apartment |
| Area: | Peterborough |
| Municipality: | Peterborough West |
| Neighbourhood: | 2 Central |
| Style: | Apartment |
| Tax: | $3,552.28 |
| Maintenance Fee: | $510.18 |
| Beds: | 1 |
| Baths: | 2 |
| Fireplace: | N |
Locatin Map:
Payment Calculator:

