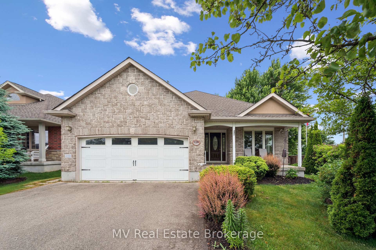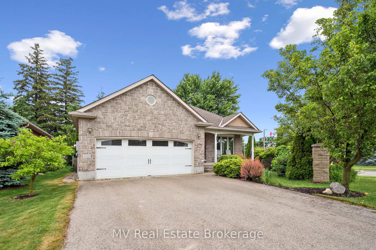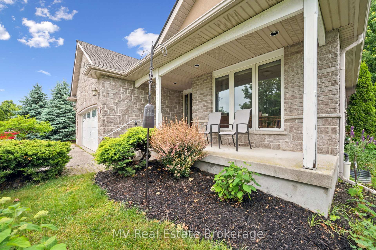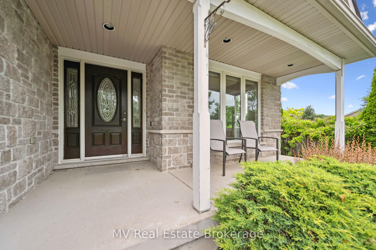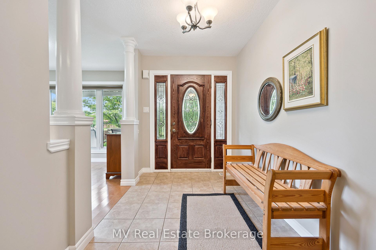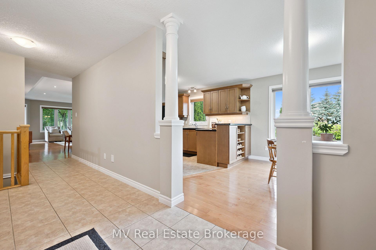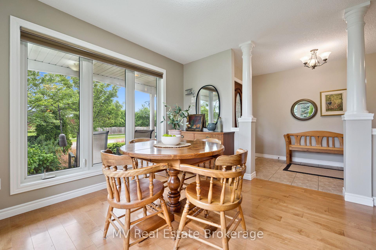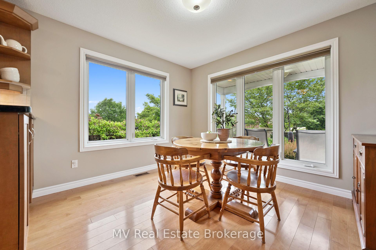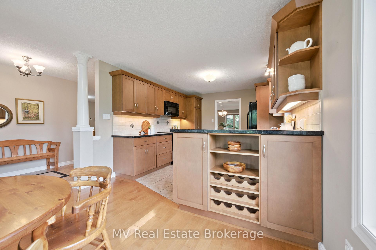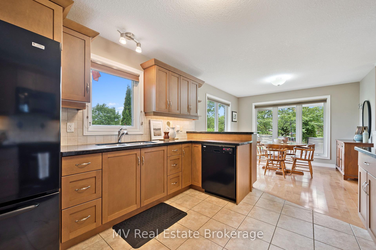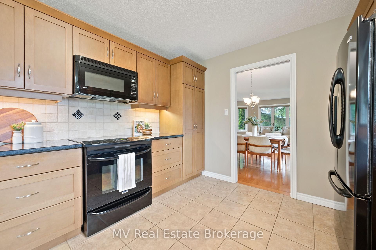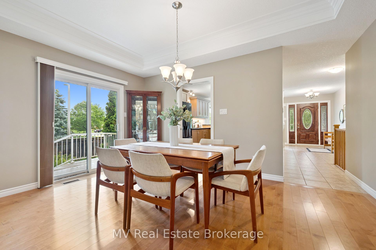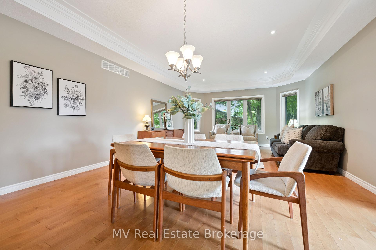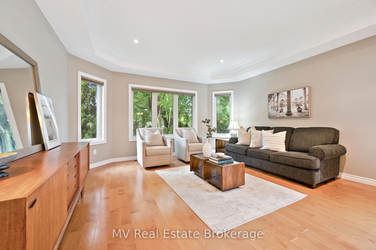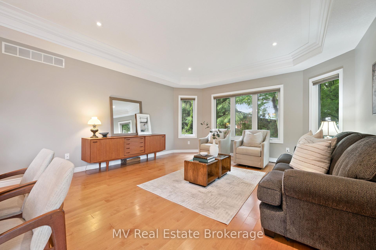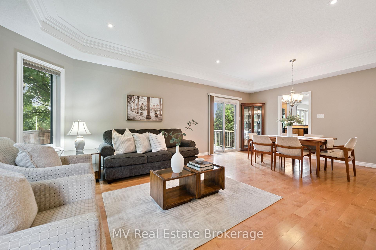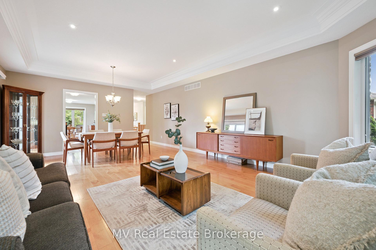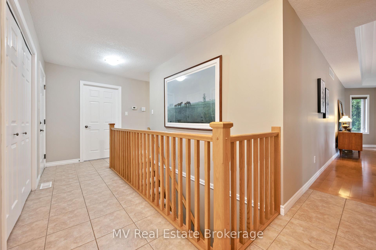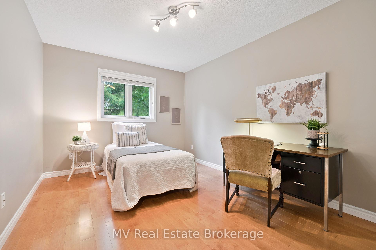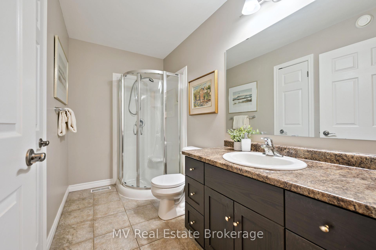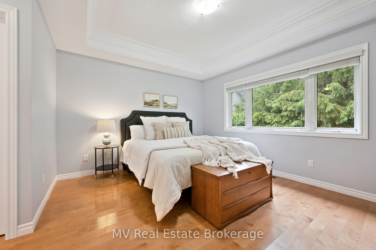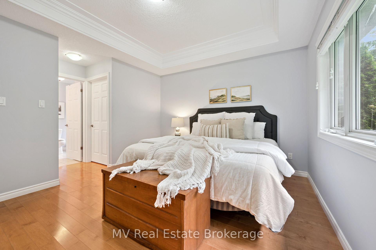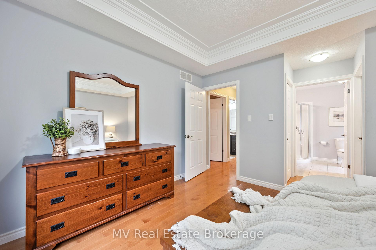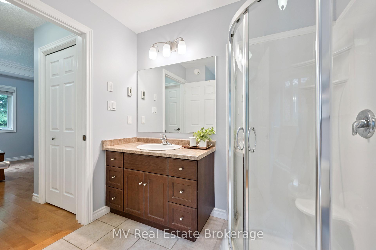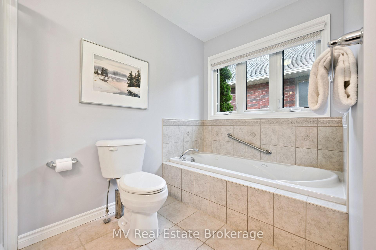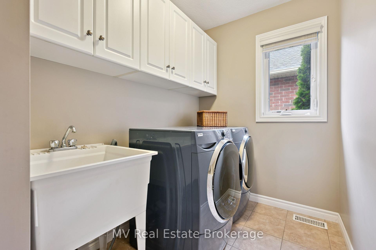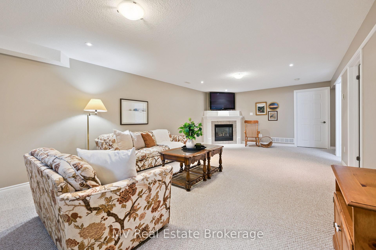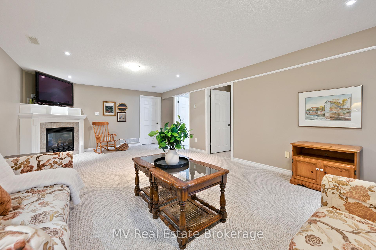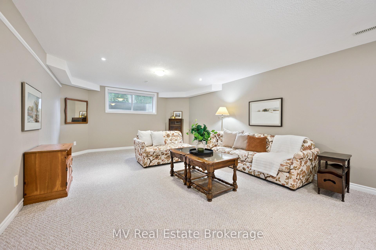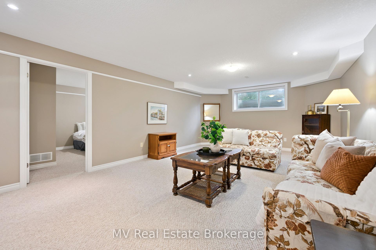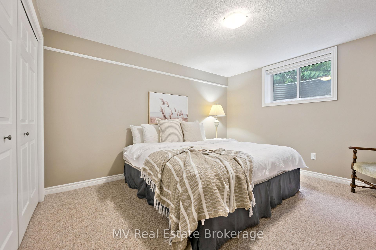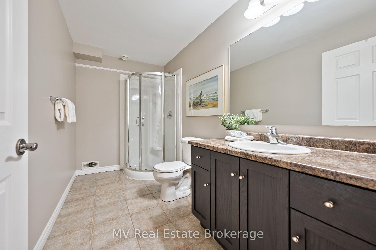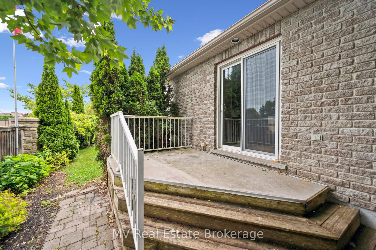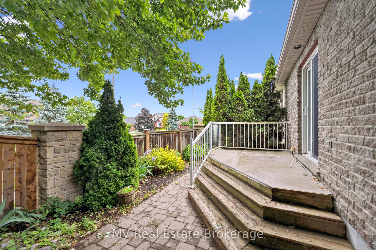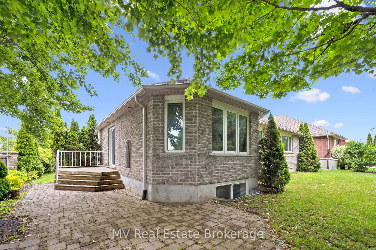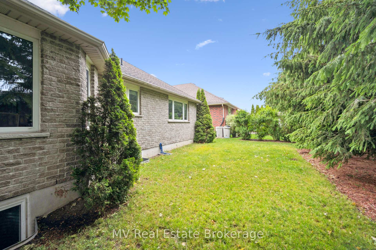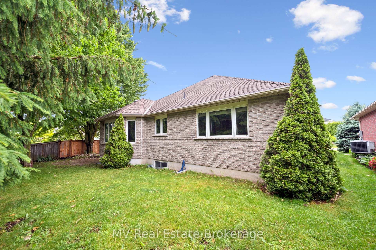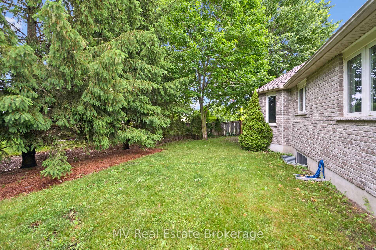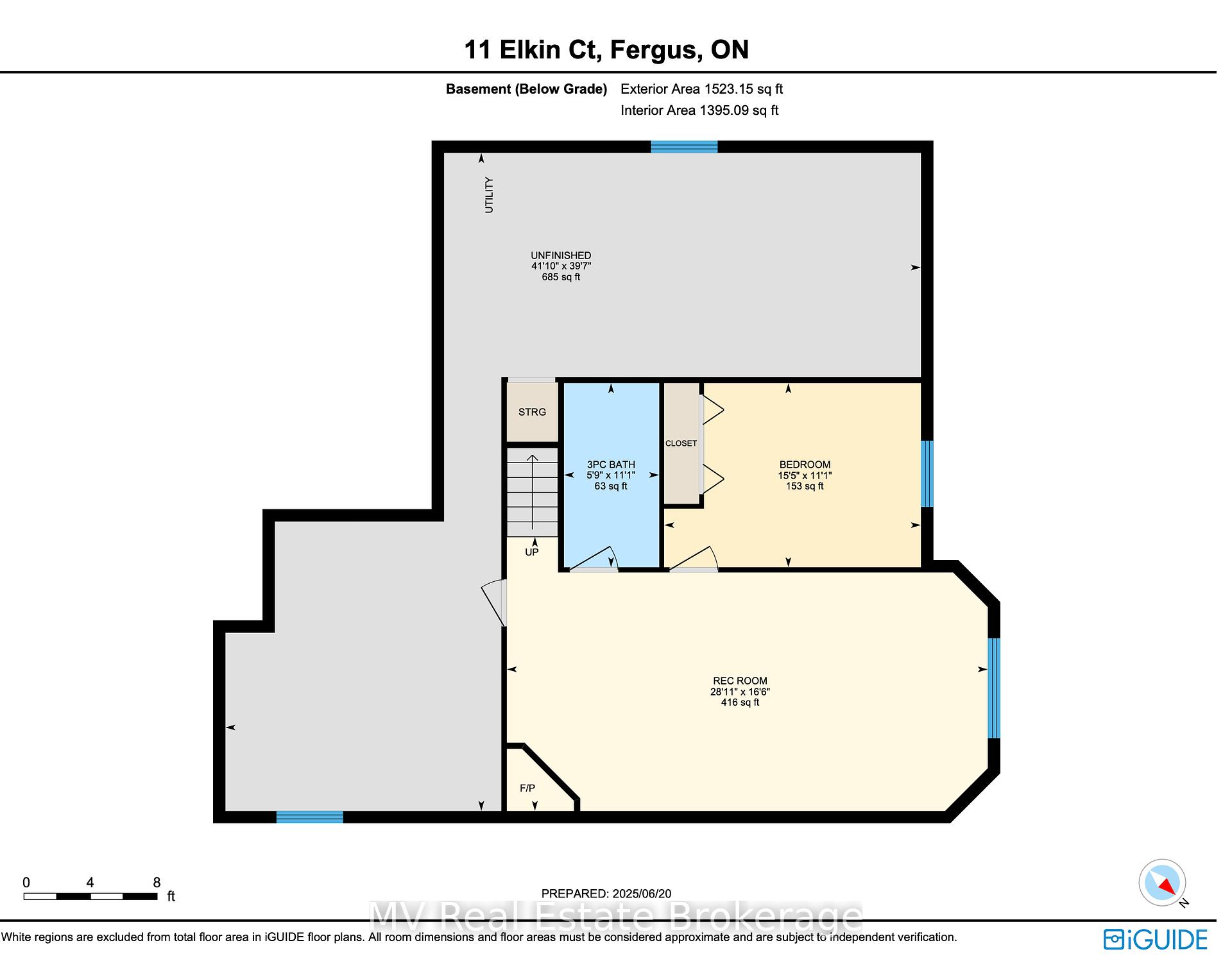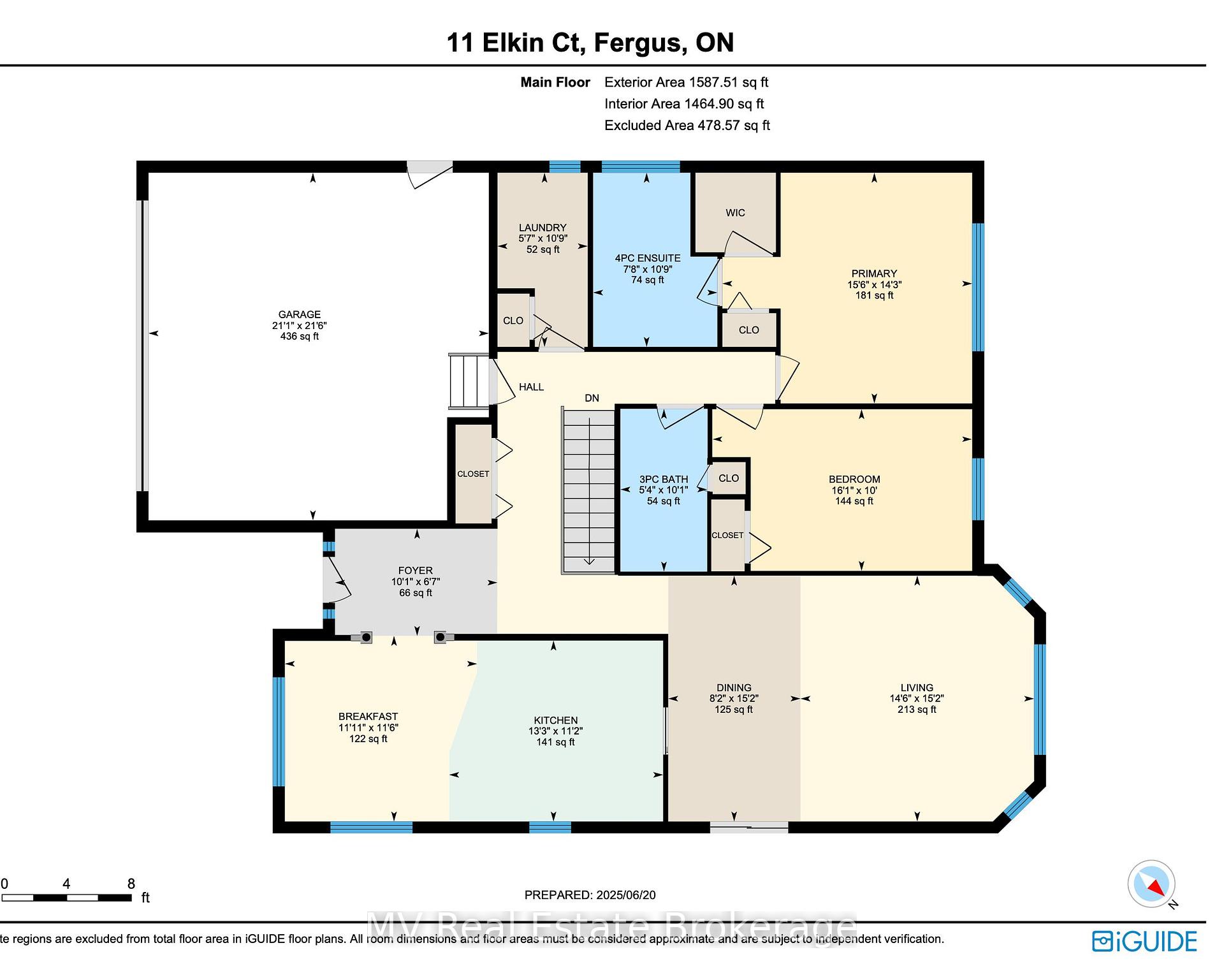$899,000
Available - For Sale
Listing ID: X12235415
11 Elkin Cour , Centre Wellington, N1M 0A6, Wellington
| Experience the ease and comfort of bungalow living in this beautifully maintained WrightHaven-built home, set among mature trees and gardens in a quiet south-end Fergus neighbourhood. Thoughtfully designed for main floor living, this Energy Star certified home offers 2 bedrooms, 2 full baths, and laundry all on one level, with over 2,200 sq ft of total finished space. Elegant tray ceilings enhance the living and dining rooms as well as both main floor bedrooms, adding a touch of architectural charm.The bright, finished basement features a large bedroom with egress window, an oversized window in the spacious rec room, an additional full bath, and plenty of storage. Enjoy hardwood flooring throughout the main floor, a welcoming front porch perfect for morning coffee or evening chats, and a double garage with parking for 4 in the driveway. Walking distance to shopping, the seniors centre at Victoria Park, sportsplex, and downtown Fergus, with convenient access to Guelph, Kitchener, and Orangeville. Be sure to check out the on-line floor plan and virtual I-Guide. |
| Price | $899,000 |
| Taxes: | $5412.59 |
| Assessment Year: | 2025 |
| Occupancy: | Vacant |
| Address: | 11 Elkin Cour , Centre Wellington, N1M 0A6, Wellington |
| Postal Code: | N1M 0A6 |
| Province/State: | Wellington |
| Directions/Cross Streets: | St David/Belsyde |
| Level/Floor | Room | Length(ft) | Width(ft) | Descriptions | |
| Room 1 | Main | Breakfast | 11.48 | 11.91 | |
| Room 2 | Main | Kitchen | 11.18 | 13.25 | |
| Room 3 | Main | Dining Ro | 15.22 | 8.2 | |
| Room 4 | Main | Living Ro | 15.22 | 14.46 | |
| Room 5 | Main | Laundry | 10.76 | 5.58 | |
| Room 6 | Main | Bathroom | 10.07 | 5.38 | 3 Pc Bath |
| Room 7 | Main | Bedroom 2 | 10 | 16.07 | |
| Room 8 | Main | Primary B | 14.27 | 15.45 | 4 Pc Ensuite |
| Room 9 | Main | Bathroom | 10.76 | 7.68 | |
| Room 10 | Basement | Recreatio | 16.47 | 28.9 | |
| Room 11 | Basement | Bathroom | 11.09 | 5.74 | |
| Room 12 | Basement | Bedroom | 11.09 | 15.45 |
| Washroom Type | No. of Pieces | Level |
| Washroom Type 1 | 3 | Main |
| Washroom Type 2 | 4 | Main |
| Washroom Type 3 | 3 | Basement |
| Washroom Type 4 | 0 | |
| Washroom Type 5 | 0 |
| Total Area: | 0.00 |
| Washrooms: | 3 |
| Heat Type: | Forced Air |
| Central Air Conditioning: | Central Air |
$
%
Years
This calculator is for demonstration purposes only. Always consult a professional
financial advisor before making personal financial decisions.
| Although the information displayed is believed to be accurate, no warranties or representations are made of any kind. |
| MV Real Estate Brokerage |
|
|

FARHANG RAFII
Sales Representative
Dir:
647-606-4145
Bus:
416-364-4776
Fax:
416-364-5556
| Virtual Tour | Book Showing | Email a Friend |
Jump To:
At a Glance:
| Type: | Com - Other |
| Area: | Wellington |
| Municipality: | Centre Wellington |
| Neighbourhood: | Fergus |
| Style: | Bungalow |
| Tax: | $5,412.59 |
| Maintenance Fee: | $136.59 |
| Beds: | 2+1 |
| Baths: | 3 |
| Fireplace: | N |
Locatin Map:
Payment Calculator:

