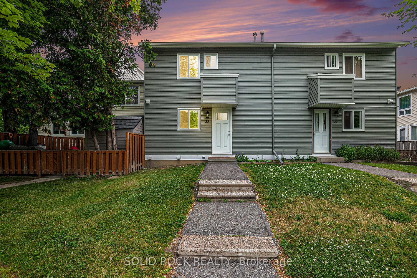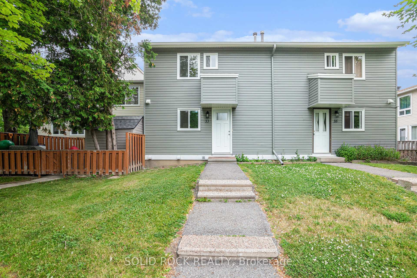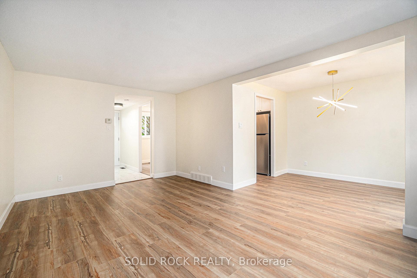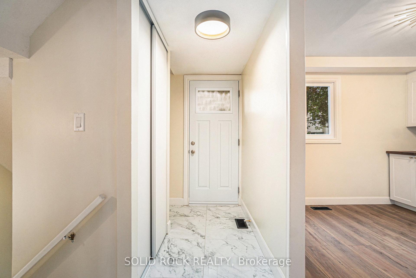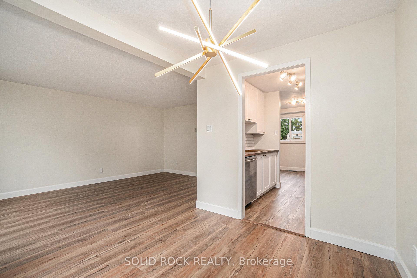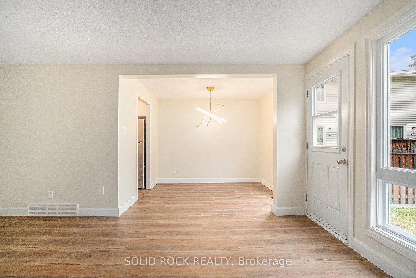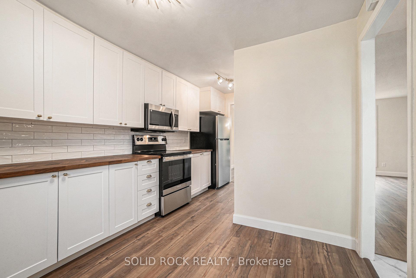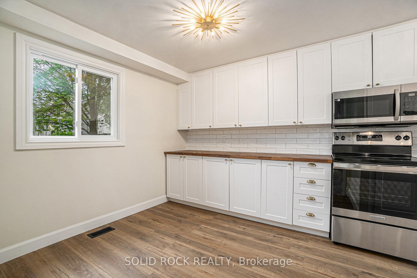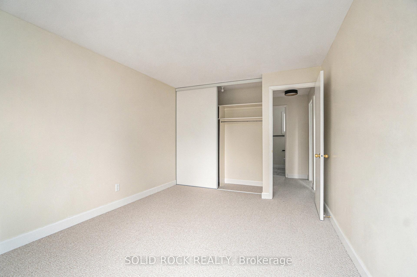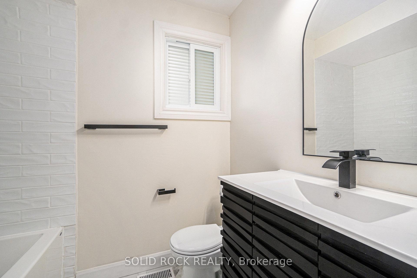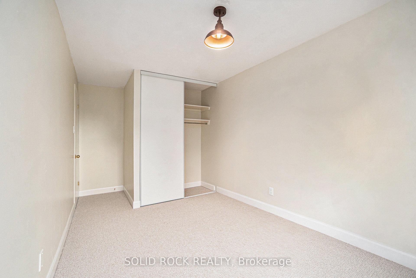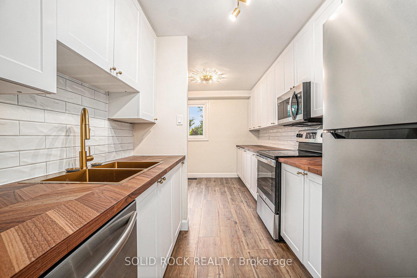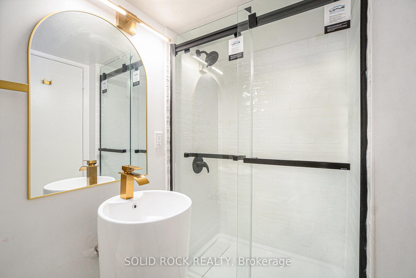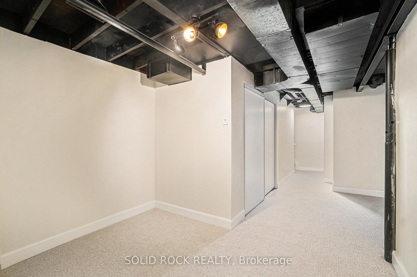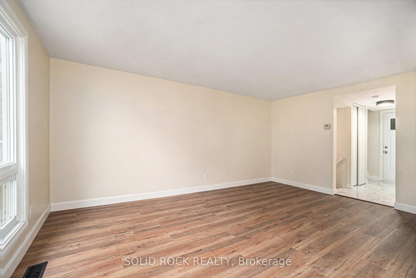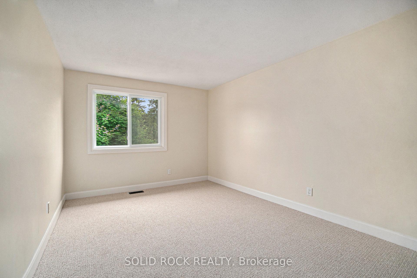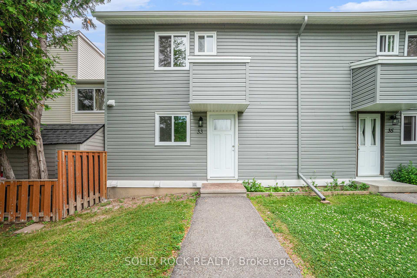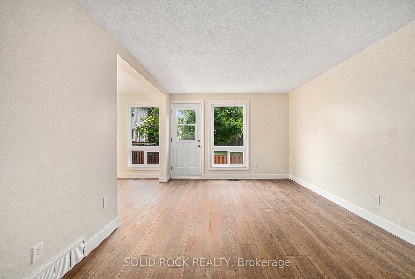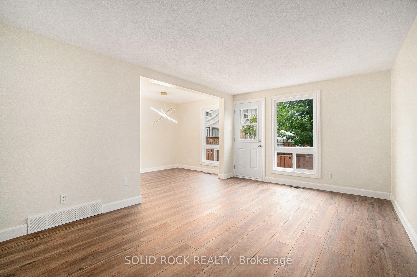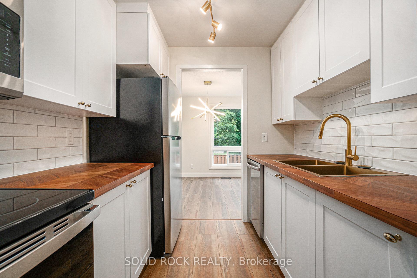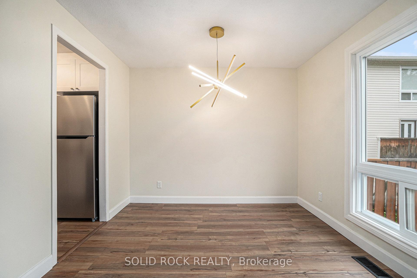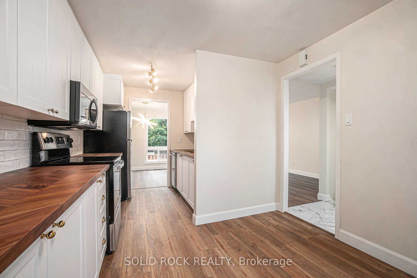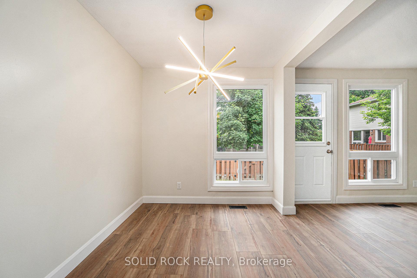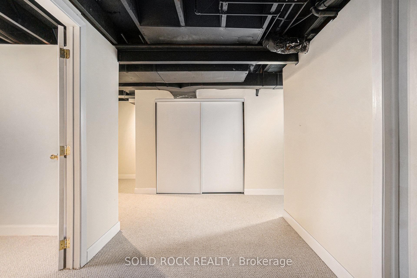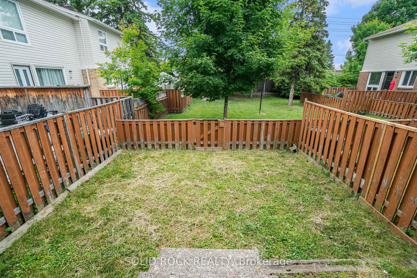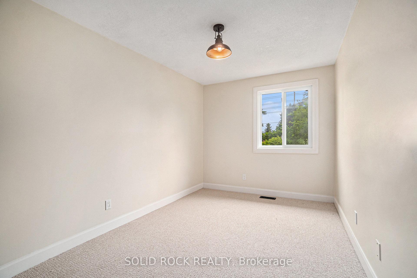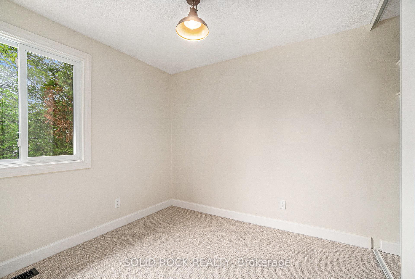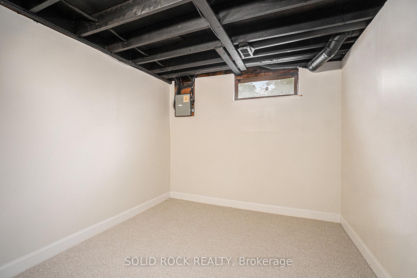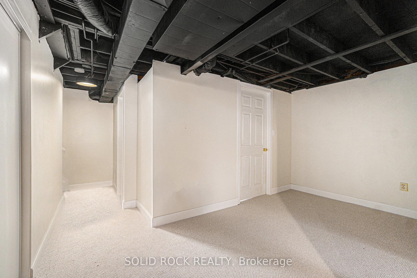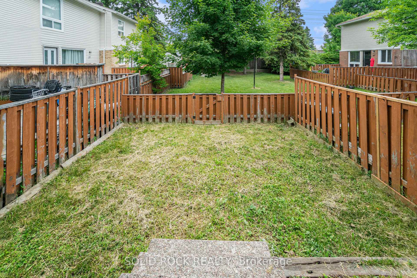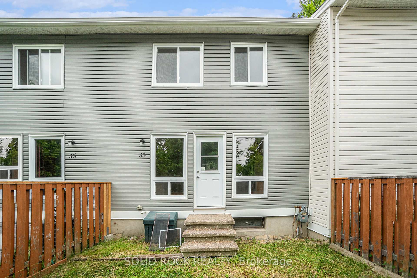$419,900
Available - For Sale
Listing ID: X12237503
33 Thistledown Cour , Barrhaven, K2J 1N1, Ottawa
| Newly Renovated- nothing to do here but just move in and enjoy your home for the summer! An End Unit, Nestled in a mature complex, this property is surrounded by trees and greenspaces. Plus it has 3 beds and 2 full baths- you have room for everyone! Situated in the heart of Barrhaven, there have been extensive renovations throughout! All new Flooring- including the ceramic, laminate, and wall-to-wall carpet. ALL NEW L light Fixtures. A BRAND NEW KITCHEN with new stainless steel appliances. Fully RENOVATED BATHROOMS with modern fixtures and finishings. The main floor features an open-concept living and dining area with access to a fenced yard- ready for your landscaping touches. The finished lower level offers a versatile rec-room space, a Full bath, and a flexible Den space- suitable for a home office or a home gym! From here, you can walk to Water Baker Sports Centre, John McCrae Secondary or Jockvale Elementary School! Plus it is extremely close to shopping/ groceries/ parks and more. Book your showing today. |
| Price | $419,900 |
| Taxes: | $2439.00 |
| Occupancy: | Vacant |
| Address: | 33 Thistledown Cour , Barrhaven, K2J 1N1, Ottawa |
| Postal Code: | K2J 1N1 |
| Province/State: | Ottawa |
| Directions/Cross Streets: | Greenbank + Malvern |
| Level/Floor | Room | Length(ft) | Width(ft) | Descriptions | |
| Room 1 | Main | Living Ro | 10.66 | 15.78 | |
| Room 2 | Main | Kitchen | 9.41 | 16.89 | |
| Room 3 | Main | Dining Ro | 8.3 | 8.72 | |
| Room 4 | Second | Primary B | 13.12 | 10.46 | |
| Room 5 | Second | Bedroom | 8.2 | 15.65 | |
| Room 6 | Second | Bedroom 2 | 8.2 | 9.97 | |
| Room 7 | Second | Bathroom | 5.12 | 6.04 | 3 Pc Bath |
| Room 8 | Basement | Recreatio | 14.1 | 16.37 | Irregular Room |
| Room 9 | Basement | Laundry | 8.95 | 4.69 | |
| Room 10 | Basement | Den | 7.77 | 9.58 | |
| Room 11 | Basement | Bathroom | 4.43 | 9.22 | 3 Pc Bath |
| Room 12 | Basement | Laundry | 5.67 | 9.15 |
| Washroom Type | No. of Pieces | Level |
| Washroom Type 1 | 3 | Basement |
| Washroom Type 2 | 0 | |
| Washroom Type 3 | 3 | Second |
| Washroom Type 4 | 0 | |
| Washroom Type 5 | 0 |
| Total Area: | 0.00 |
| Approximatly Age: | 31-50 |
| Washrooms: | 2 |
| Heat Type: | Forced Air |
| Central Air Conditioning: | None |
$
%
Years
This calculator is for demonstration purposes only. Always consult a professional
financial advisor before making personal financial decisions.
| Although the information displayed is believed to be accurate, no warranties or representations are made of any kind. |
| SOLID ROCK REALTY |
|
|

FARHANG RAFII
Sales Representative
Dir:
647-606-4145
Bus:
416-364-4776
Fax:
416-364-5556
| Virtual Tour | Book Showing | Email a Friend |
Jump To:
At a Glance:
| Type: | Com - Condo Townhouse |
| Area: | Ottawa |
| Municipality: | Barrhaven |
| Neighbourhood: | 7701 - Barrhaven - Pheasant Run |
| Style: | 2-Storey |
| Approximate Age: | 31-50 |
| Tax: | $2,439 |
| Maintenance Fee: | $464 |
| Beds: | 3 |
| Baths: | 2 |
| Fireplace: | N |
Locatin Map:
Payment Calculator:

