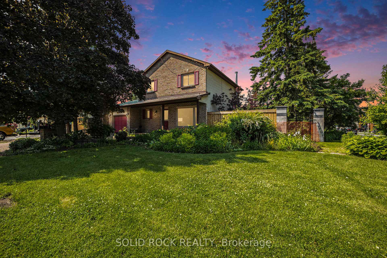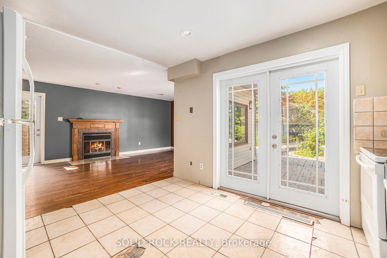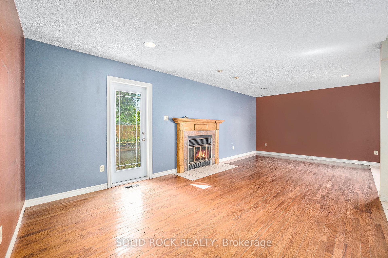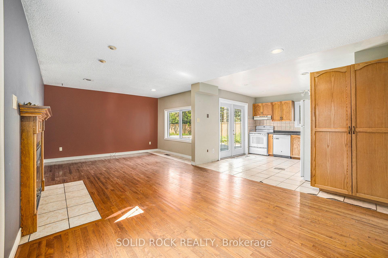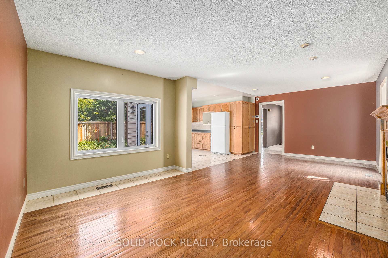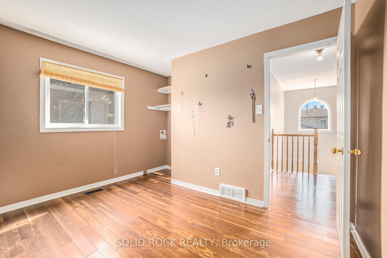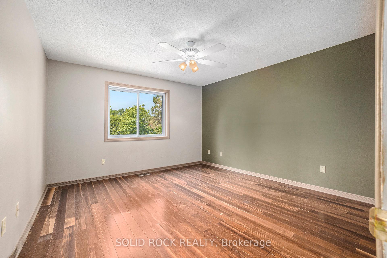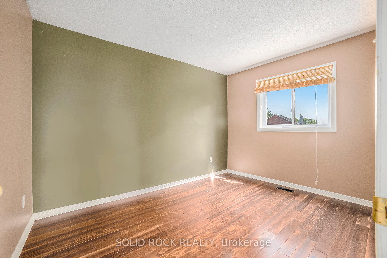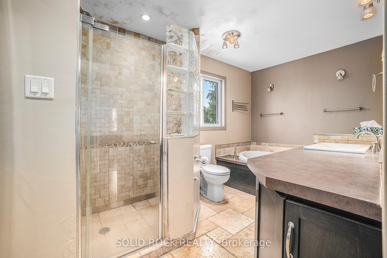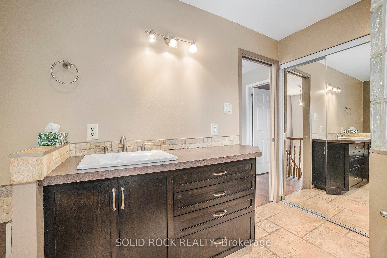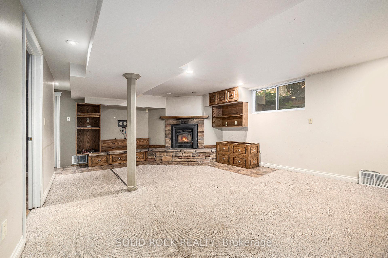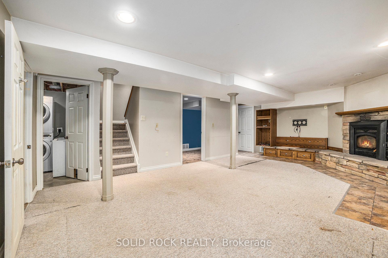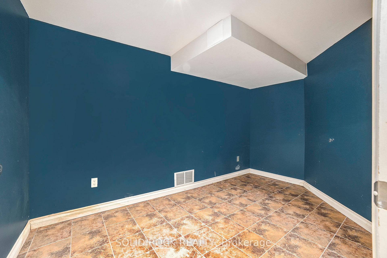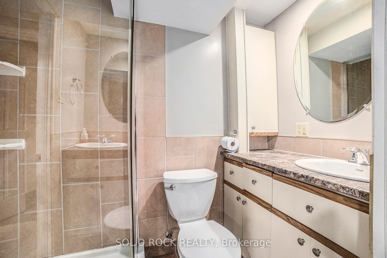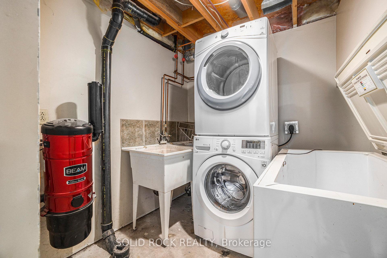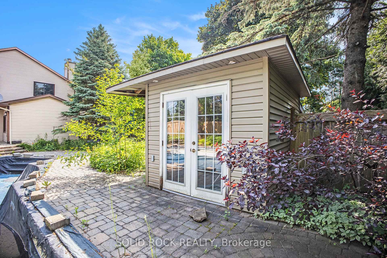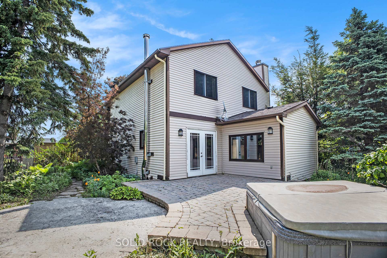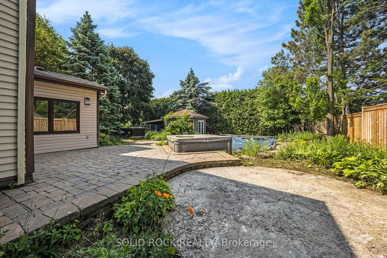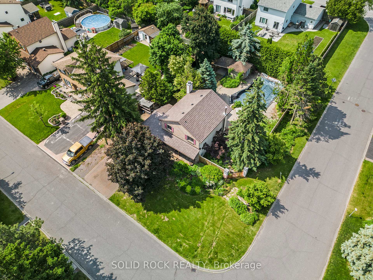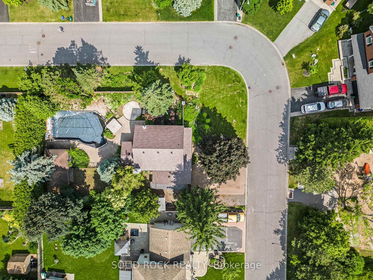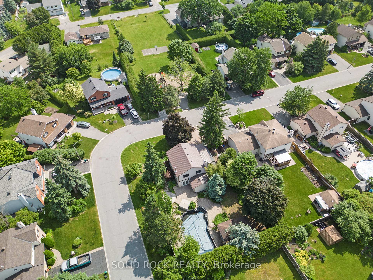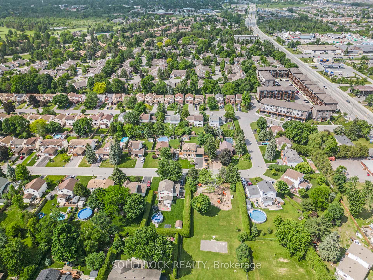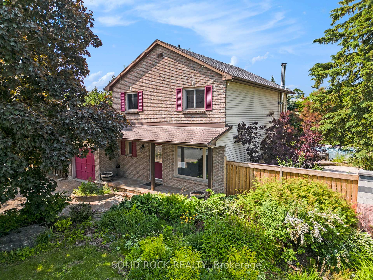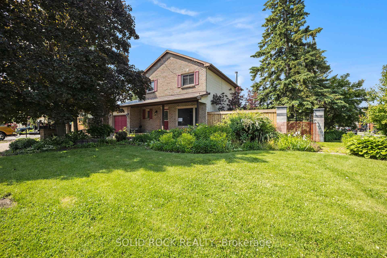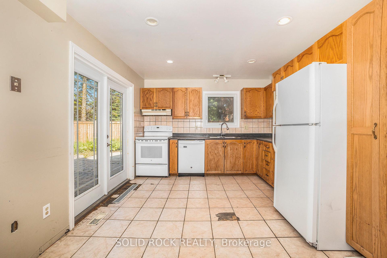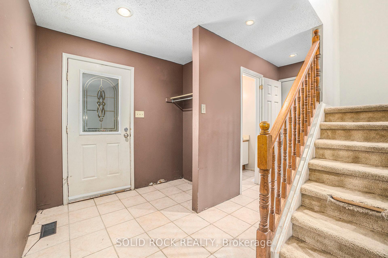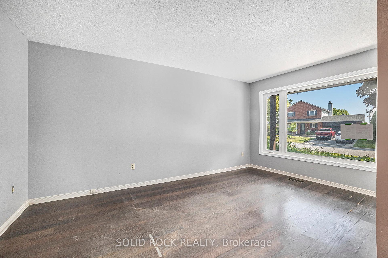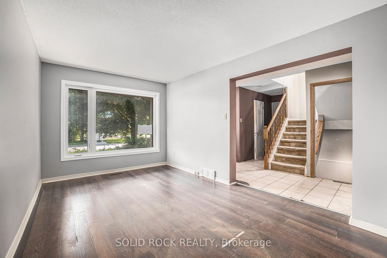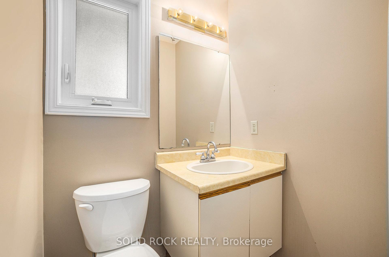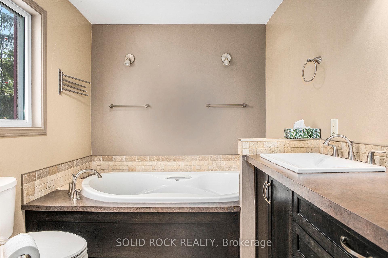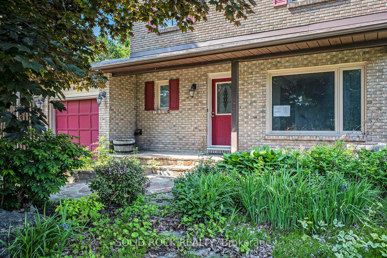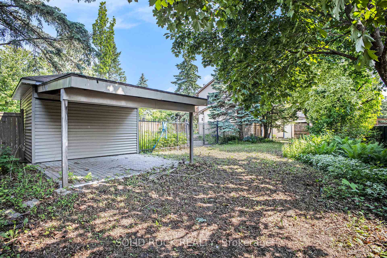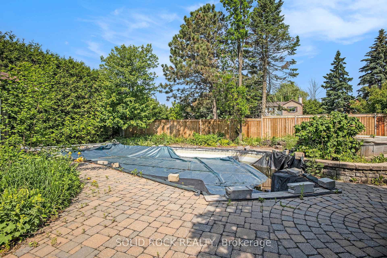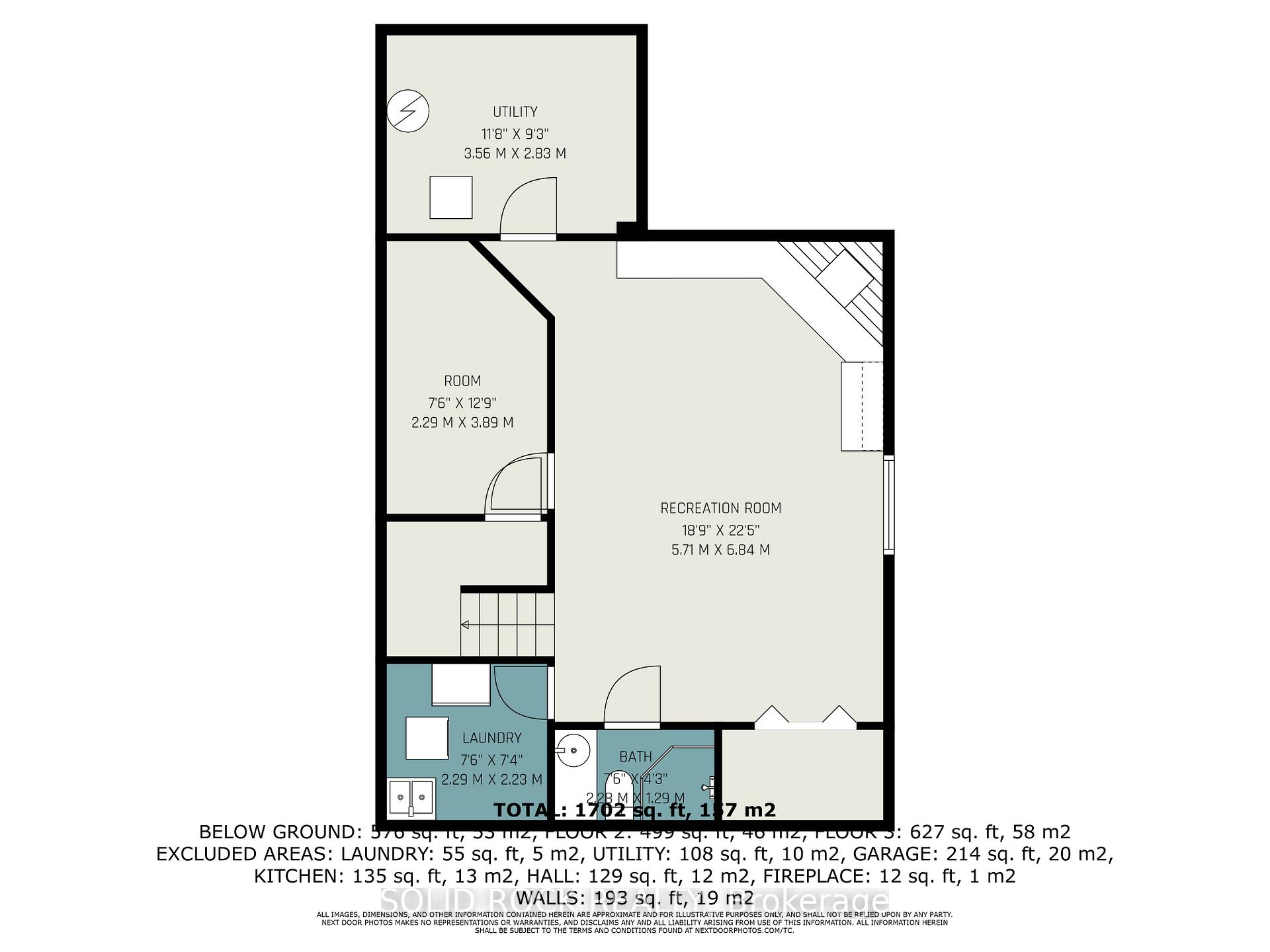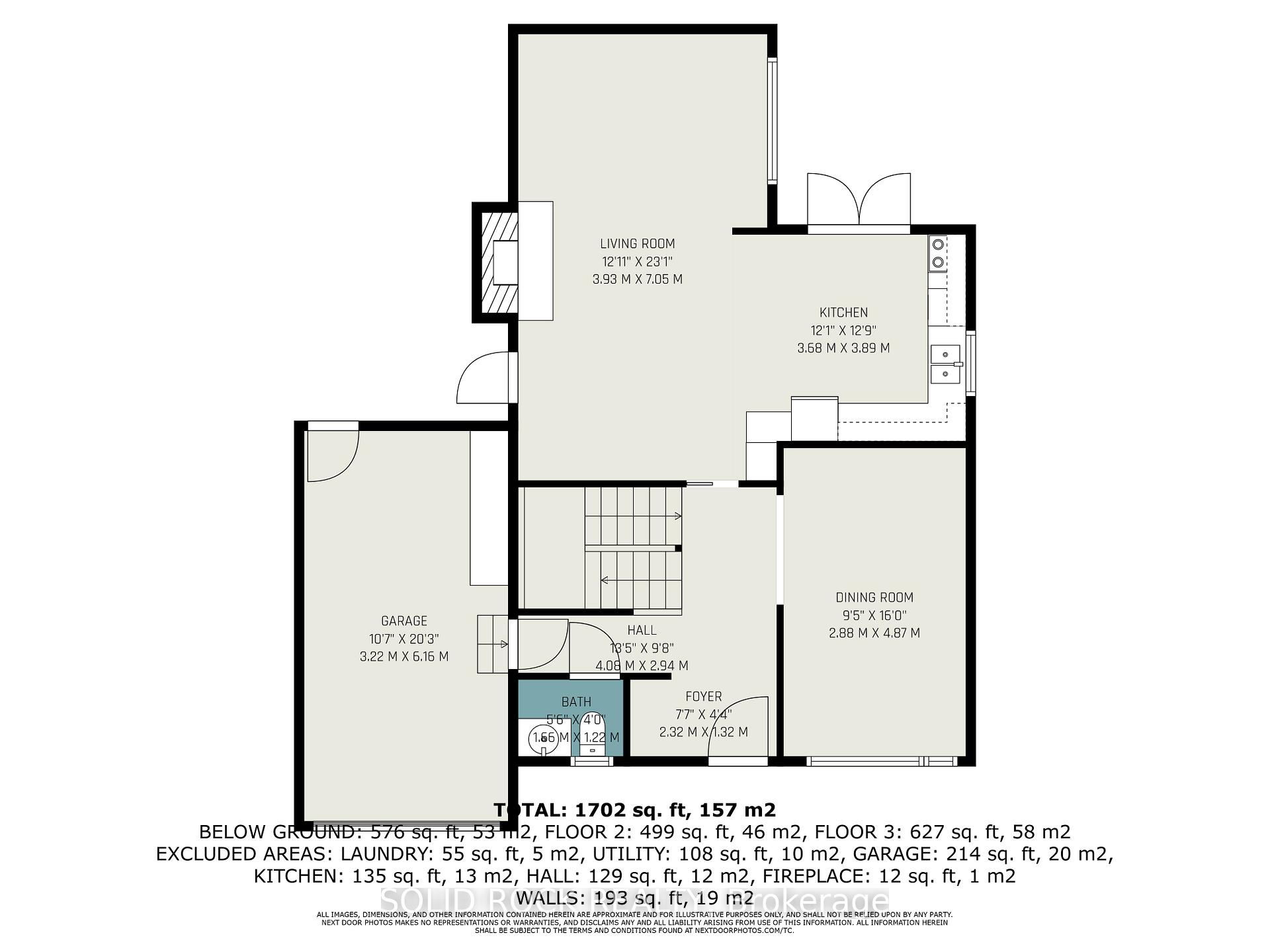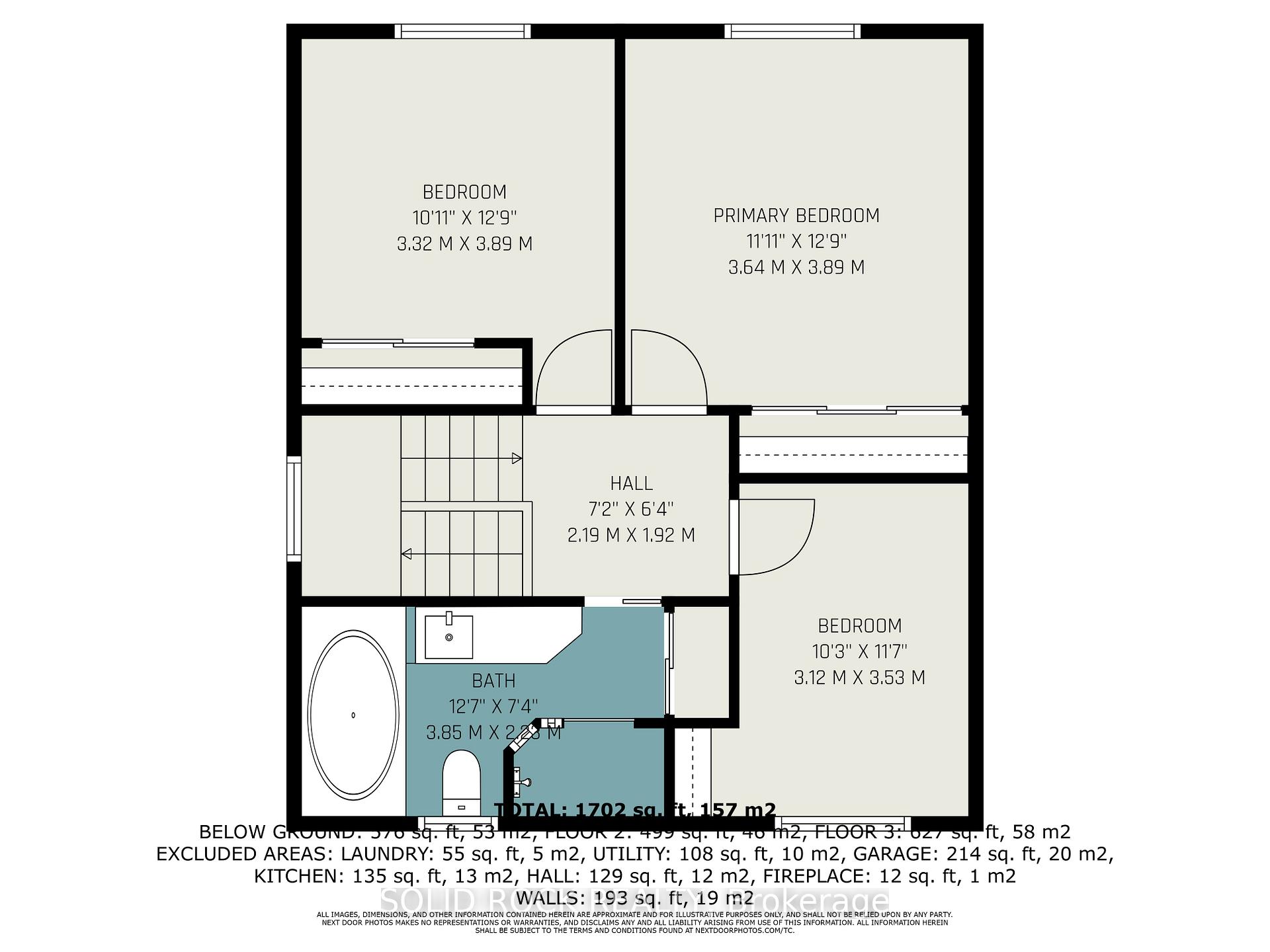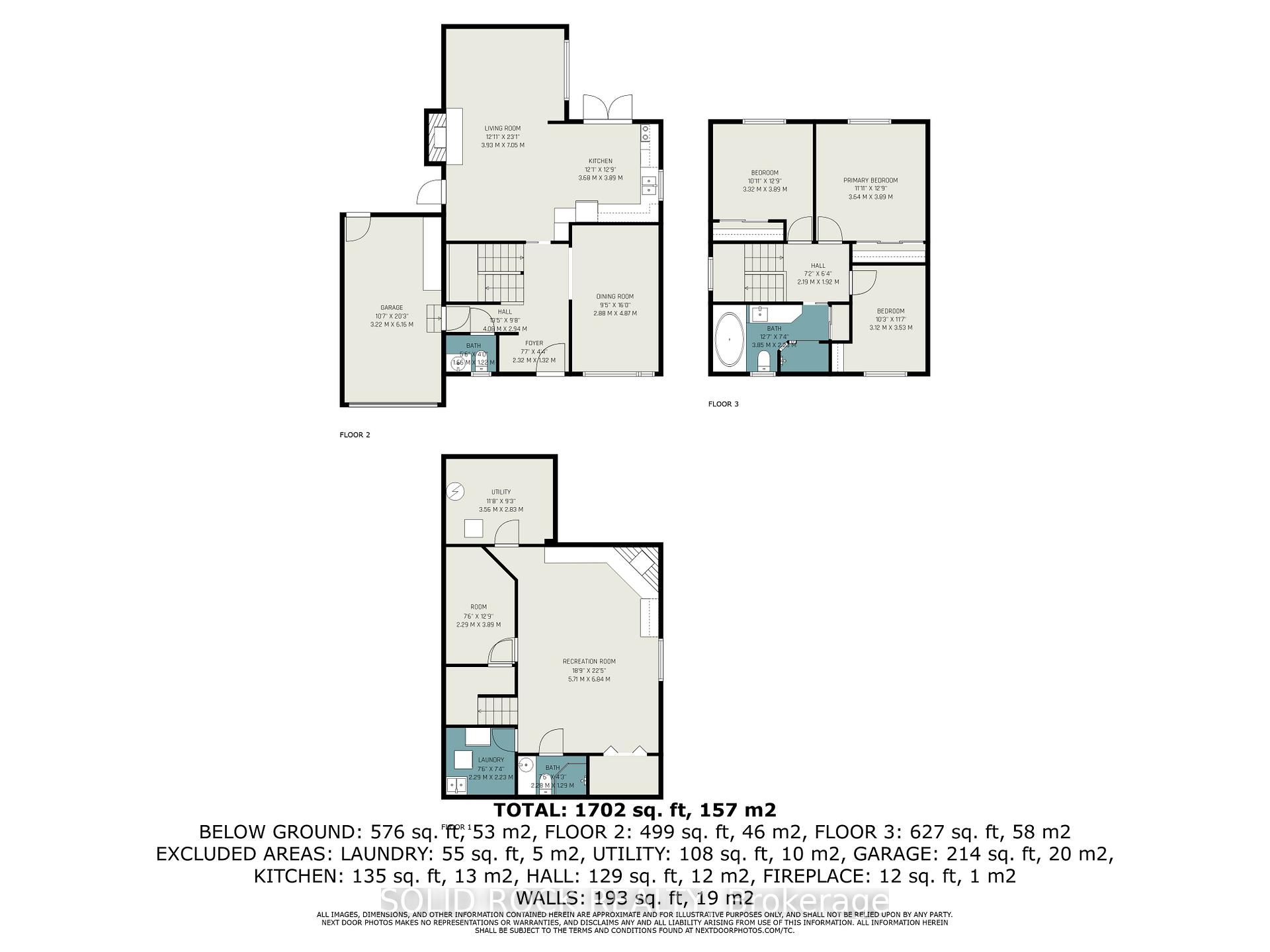$649,900
Available - For Sale
Listing ID: X12236079
6 Denham Way , Stittsville - Munster - Richmond, K2S 1H6, Ottawa
| TLC Special! Rarely offered, lovely family home in the heart of Stittsville. Large, bright living spaces look out on to established greenery. Main Floor: Inside Entry to Garage, HUGE Living Room with Hardwood floors and Fireplace, Separate Dining Room, Patio door to fantastic , picturesque backyard with large inground pool. Second Floor: 3 large bedrooms and a 4 piece bath with separate shower & soaker tub. Lower Level: Large recreation room ready for customization and complete with another fireplace, plus a den/home office. What is truly special about this property is the very private and spacious backyard- ideal for family. With a convenient location - within walking distance of shopping, various schools, recreational facilities and public transportation. With some TLC this property could be spectacular. Property is Sold Under Power of Sale, Sold as is Where is. Seller does not warranty any aspects of Property, including to and not limited to: sizes, taxes, history or condition. |
| Price | $649,900 |
| Taxes: | $4322.00 |
| Occupancy: | Vacant |
| Address: | 6 Denham Way , Stittsville - Munster - Richmond, K2S 1H6, Ottawa |
| Directions/Cross Streets: | Hazeldean Road and Victor St. |
| Rooms: | 4 |
| Rooms +: | 2 |
| Bedrooms: | 3 |
| Bedrooms +: | 0 |
| Family Room: | T |
| Basement: | Finished |
| Level/Floor | Room | Length(ft) | Width(ft) | Descriptions | |
| Room 1 | Main | Foyer | 7.61 | 4.33 | |
| Room 2 | Main | Dining Ro | 15.97 | 9.45 | |
| Room 3 | Main | Living Ro | 23.12 | 12.89 | Fireplace |
| Room 4 | Main | Kitchen | 12.07 | 12.76 | |
| Room 5 | Main | Bathroom | 8.36 | 4 | 2 Pc Bath |
| Room 6 | Second | Primary B | 11.94 | 12.76 | |
| Room 7 | Second | Bedroom 2 | 10.89 | 12.76 | |
| Room 8 | Second | Bedroom | 10.23 | 11.58 | |
| Room 9 | Second | Bathroom | 12.63 | 7.31 | Soaking Tub |
| Room 10 | Basement | Family Ro | 18.73 | 22.44 | Fireplace |
| Room 11 | Basement | Den | 7.51 | 12.76 | |
| Room 12 | Basement | Bathroom | 7.48 | 4.23 | 3 Pc Bath |
| Room 13 | Basement | Laundry | 7.51 | 7.31 |
| Washroom Type | No. of Pieces | Level |
| Washroom Type 1 | 4 | Second |
| Washroom Type 2 | 2 | Main |
| Washroom Type 3 | 3 | Basement |
| Washroom Type 4 | 0 | |
| Washroom Type 5 | 0 |
| Total Area: | 0.00 |
| Approximatly Age: | 31-50 |
| Property Type: | Detached |
| Style: | 2-Storey |
| Exterior: | Brick Front |
| Garage Type: | Attached |
| Drive Parking Spaces: | 2 |
| Pool: | Inground |
| Other Structures: | Garden Shed |
| Approximatly Age: | 31-50 |
| Approximatly Square Footage: | 1100-1500 |
| Property Features: | Fenced Yard |
| CAC Included: | N |
| Water Included: | N |
| Cabel TV Included: | N |
| Common Elements Included: | N |
| Heat Included: | N |
| Parking Included: | N |
| Condo Tax Included: | N |
| Building Insurance Included: | N |
| Fireplace/Stove: | Y |
| Heat Type: | Forced Air |
| Central Air Conditioning: | Central Air |
| Central Vac: | N |
| Laundry Level: | Syste |
| Ensuite Laundry: | F |
| Sewers: | Sewer |
$
%
Years
This calculator is for demonstration purposes only. Always consult a professional
financial advisor before making personal financial decisions.
| Although the information displayed is believed to be accurate, no warranties or representations are made of any kind. |
| SOLID ROCK REALTY |
|
|

FARHANG RAFII
Sales Representative
Dir:
647-606-4145
Bus:
416-364-4776
Fax:
416-364-5556
| Book Showing | Email a Friend |
Jump To:
At a Glance:
| Type: | Freehold - Detached |
| Area: | Ottawa |
| Municipality: | Stittsville - Munster - Richmond |
| Neighbourhood: | 8202 - Stittsville (Central) |
| Style: | 2-Storey |
| Approximate Age: | 31-50 |
| Tax: | $4,322 |
| Beds: | 3 |
| Baths: | 3 |
| Fireplace: | Y |
| Pool: | Inground |
Locatin Map:
Payment Calculator:

