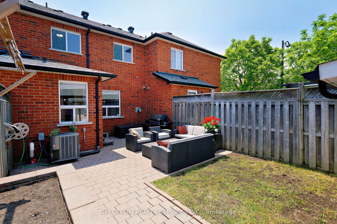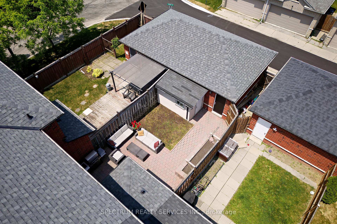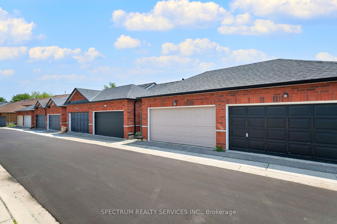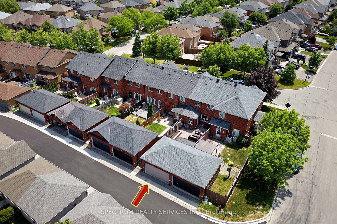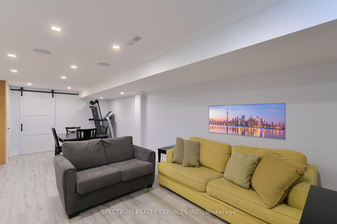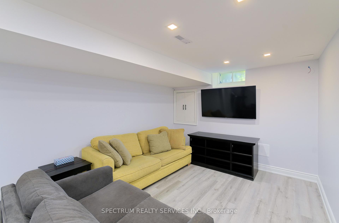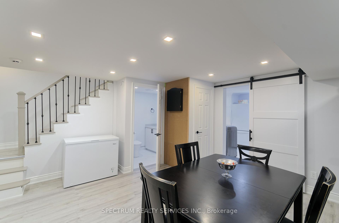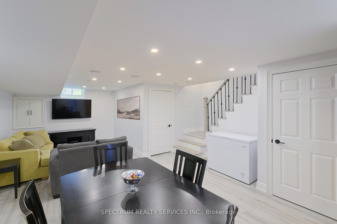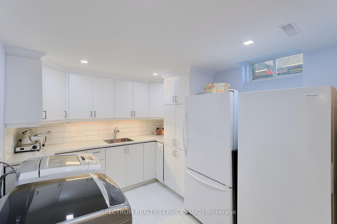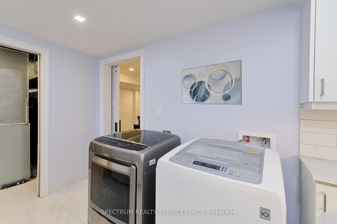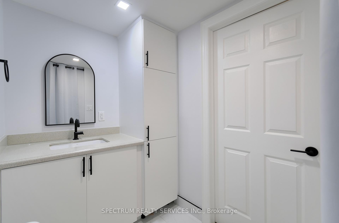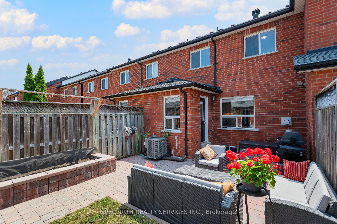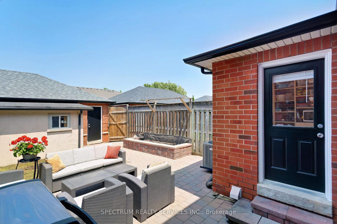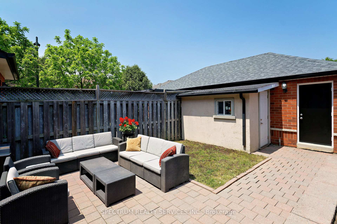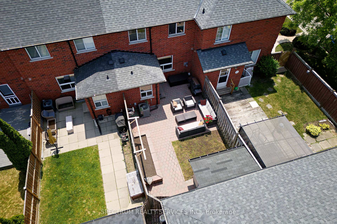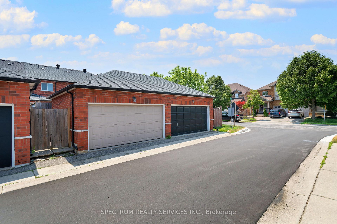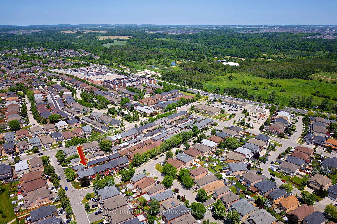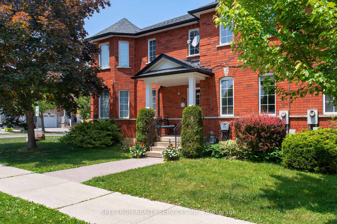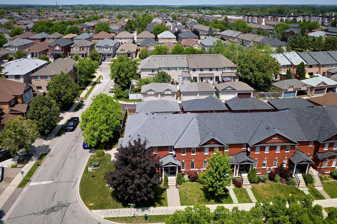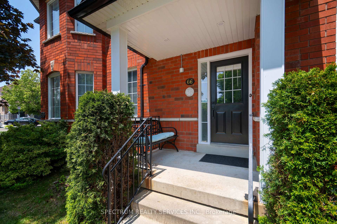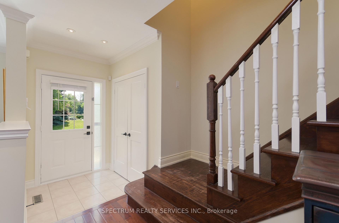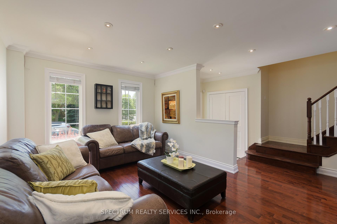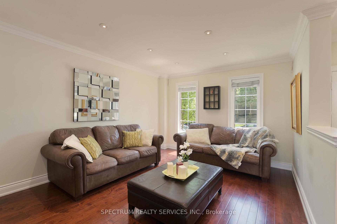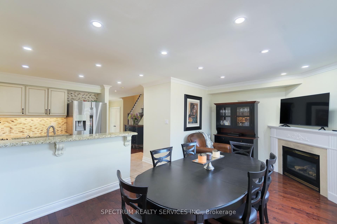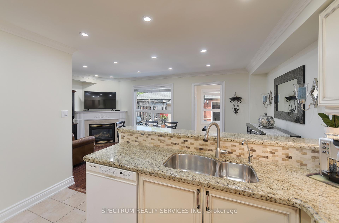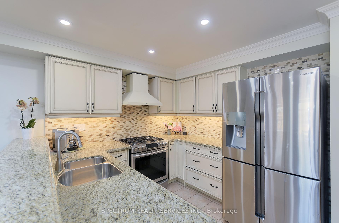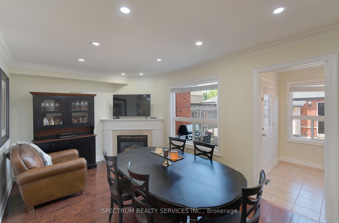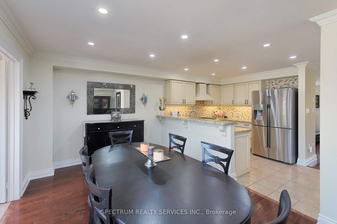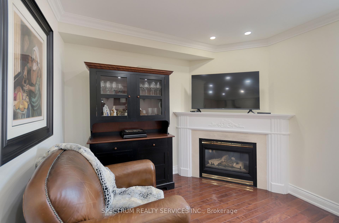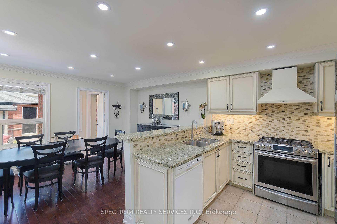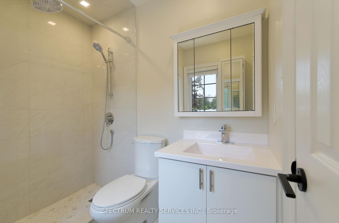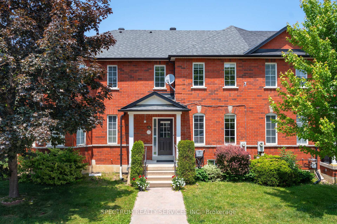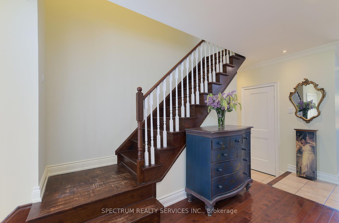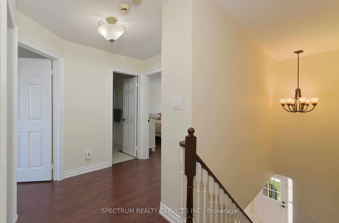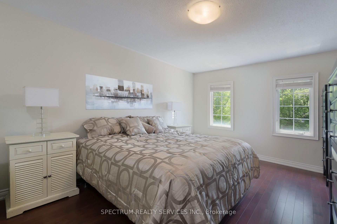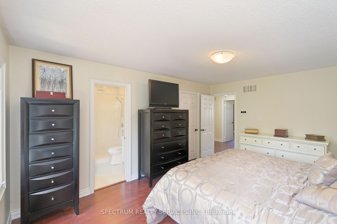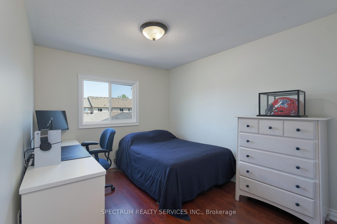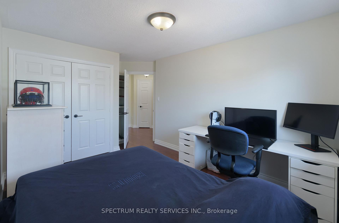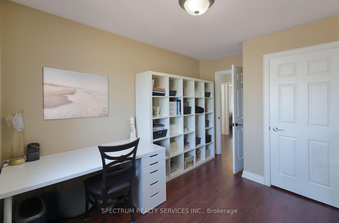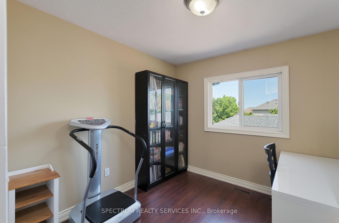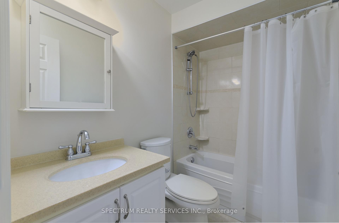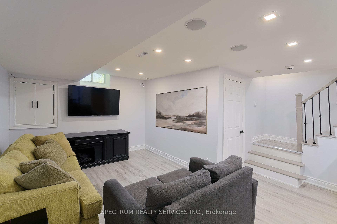$1,100,000
Available - For Sale
Listing ID: N12237551
66 Decoroso Driv , Vaughan, L4H 1N1, York
| Whether you're stepping up, scaling down, or starting fresh this beautifully appointed freehold townhome in the heart of Sonoma Heights offers the perfect fit for your lifestyle. Step inside to a thoughtfully designed main floor that blends form and function, with upgraded door trim and baseboard and crown moulding. A spacious foyer welcomes you home, flowing seamlessly into a bright great room and cozy family area perfect for movie nights or morning coffee. The heart of the home is the stunning renovated kitchen, complemented by a generous breakfast area, upgraded finishes, and direct access to the rear yard and double detached garage via a mudroom designed with plenty of storage for real life . Upstairs, three well-sized bedrooms await. The primary suite is a true retreat, complete with a walk-in closet and a newly renovated 3-piece ensuite. Durable laminate and ceramic flooring ensure style and practicality throughout. Downstairs, discover the flexibility you've been looking for, a finished basement with a large rec room, second kitchen with laundry, soundproofing, a newer 2-piece bath, and plenty of storage, including a cold room. It's the ideal setup for multigenerational living, or a private home office. |
| Price | $1,100,000 |
| Taxes: | $3918.79 |
| Assessment Year: | 2025 |
| Occupancy: | Owner |
| Address: | 66 Decoroso Driv , Vaughan, L4H 1N1, York |
| Directions/Cross Streets: | Rutherford Rd & Islington Ave |
| Rooms: | 8 |
| Bedrooms: | 3 |
| Bedrooms +: | 0 |
| Family Room: | T |
| Basement: | Full, Finished |
| Level/Floor | Room | Length(ft) | Width(ft) | Descriptions | |
| Room 1 | Ground | Foyer | 4.99 | 4.82 | Ceramic Floor, Sunken Room, Closet |
| Room 2 | Main | Great Roo | 16.4 | 11.28 | Hardwood Floor, Crown Moulding, Window |
| Room 3 | Main | Kitchen | 8.86 | 7.84 | Ceramic Floor, Renovated, Overlooks Dining |
| Room 4 | Main | Dining Ro | 18.93 | 10.23 | Hardwood Floor, Large Window, Combined w/Family |
| Room 5 | Main | Family Ro | Hardwood Floor, Combined w/Dining, Gas Fireplace | ||
| Room 6 | Ground | Mud Room | 7.45 | 7.18 | Ceramic Floor, W/O To Yard, B/I Shelves |
| Room 7 | Second | Primary B | 16.27 | 11.35 | Laminate, 3 Pc Ensuite, Walk-In Closet(s) |
| Room 8 | Second | Bedroom 2 | 11.78 | 9.64 | Laminate, Closet, North View |
| Room 9 | Second | Bedroom 3 | 9.58 | 8.89 | Laminate, Closet, North View |
| Room 10 | Basement | Recreatio | 24.83 | 10.46 | Laminate, Window, Pot Lights |
| Room 11 | Basement | Kitchen | 9.45 | 12.07 | Ceramic Floor, Window, Combined w/Laundry |
| Room 12 | Basement | Bathroom | Ceramic Floor, 2 Pc Bath, Closet | ||
| Room 13 | Basement | Utility R | Ceramic Floor | ||
| Room 14 |
| Washroom Type | No. of Pieces | Level |
| Washroom Type 1 | 2 | Main |
| Washroom Type 2 | 3 | Second |
| Washroom Type 3 | 4 | Second |
| Washroom Type 4 | 2 | Basement |
| Washroom Type 5 | 0 |
| Total Area: | 0.00 |
| Approximatly Age: | 16-30 |
| Property Type: | Att/Row/Townhouse |
| Style: | 2-Storey |
| Exterior: | Brick |
| Garage Type: | Detached |
| (Parking/)Drive: | Lane |
| Drive Parking Spaces: | 0 |
| Park #1 | |
| Parking Type: | Lane |
| Park #2 | |
| Parking Type: | Lane |
| Pool: | None |
| Approximatly Age: | 16-30 |
| Approximatly Square Footage: | 1500-2000 |
| CAC Included: | N |
| Water Included: | N |
| Cabel TV Included: | N |
| Common Elements Included: | N |
| Heat Included: | N |
| Parking Included: | N |
| Condo Tax Included: | N |
| Building Insurance Included: | N |
| Fireplace/Stove: | Y |
| Heat Type: | Forced Air |
| Central Air Conditioning: | Central Air |
| Central Vac: | N |
| Laundry Level: | Syste |
| Ensuite Laundry: | F |
| Elevator Lift: | False |
| Sewers: | Sewer |
$
%
Years
This calculator is for demonstration purposes only. Always consult a professional
financial advisor before making personal financial decisions.
| Although the information displayed is believed to be accurate, no warranties or representations are made of any kind. |
| SPECTRUM REALTY SERVICES INC. |
|
|

FARHANG RAFII
Sales Representative
Dir:
647-606-4145
Bus:
416-364-4776
Fax:
416-364-5556
| Virtual Tour | Book Showing | Email a Friend |
Jump To:
At a Glance:
| Type: | Freehold - Att/Row/Townhouse |
| Area: | York |
| Municipality: | Vaughan |
| Neighbourhood: | Sonoma Heights |
| Style: | 2-Storey |
| Approximate Age: | 16-30 |
| Tax: | $3,918.79 |
| Beds: | 3 |
| Baths: | 4 |
| Fireplace: | Y |
| Pool: | None |
Locatin Map:
Payment Calculator:

