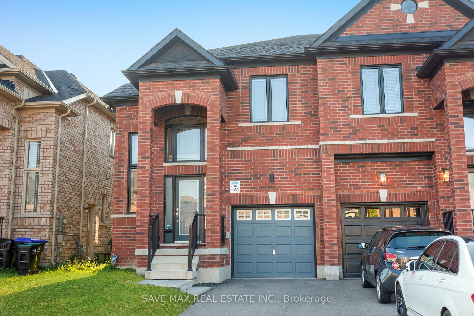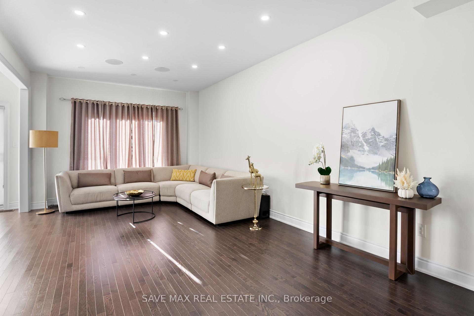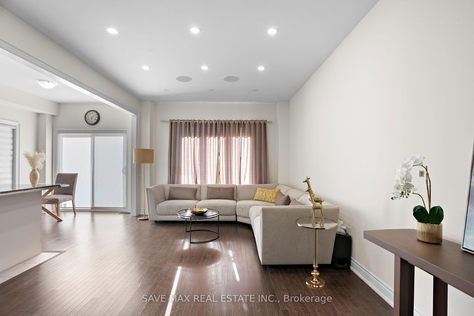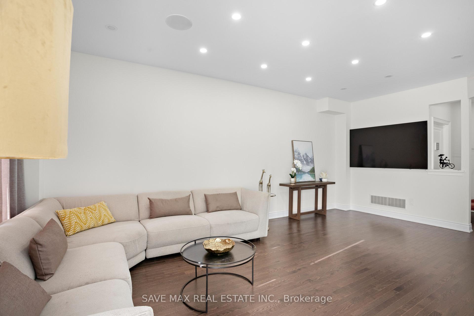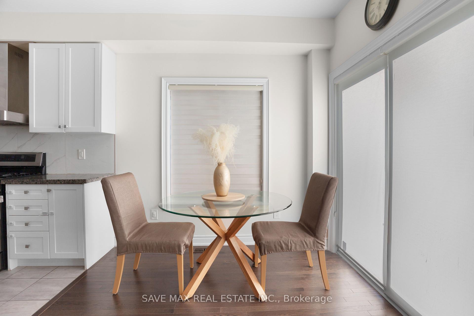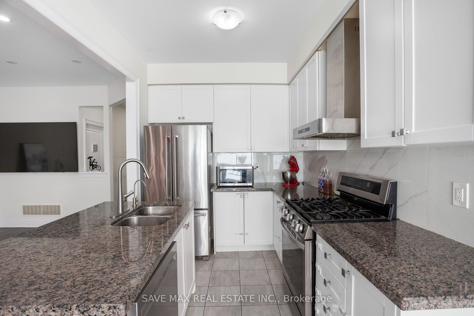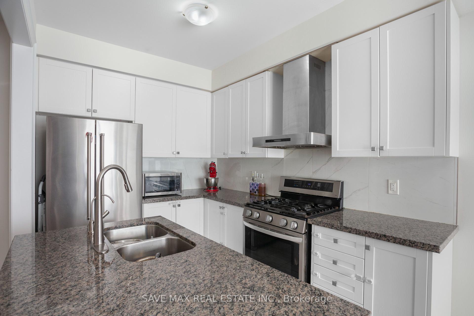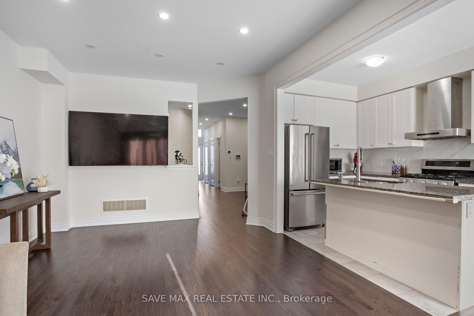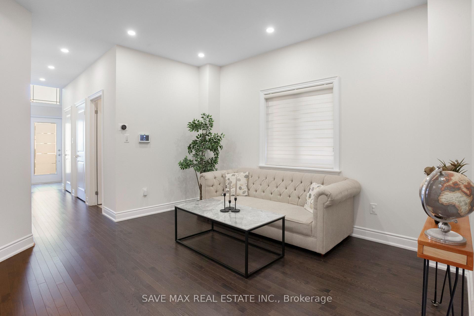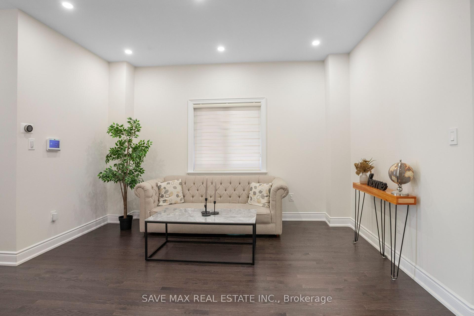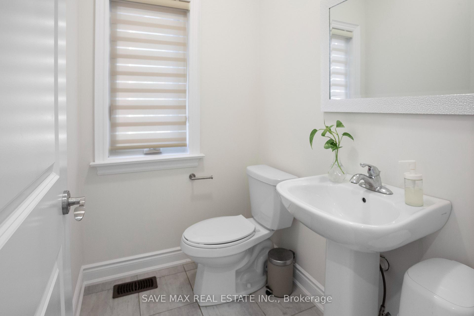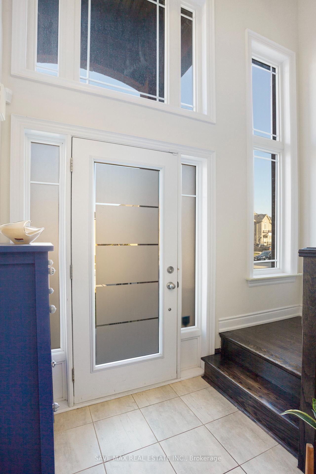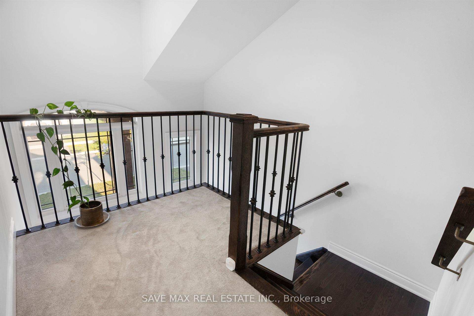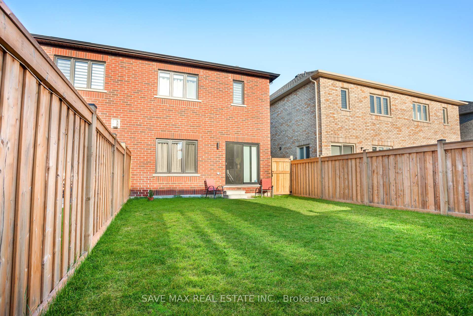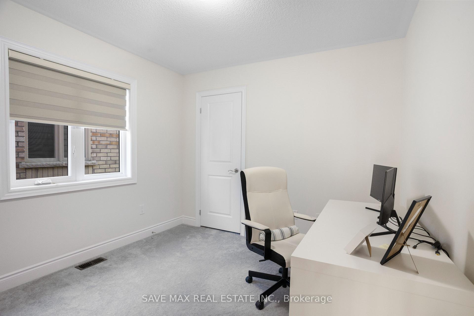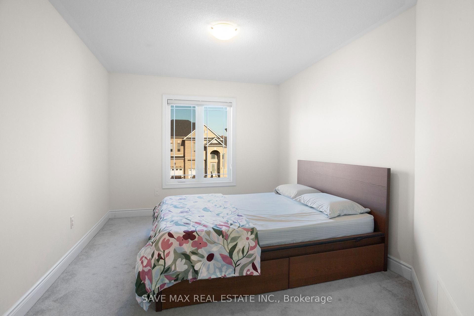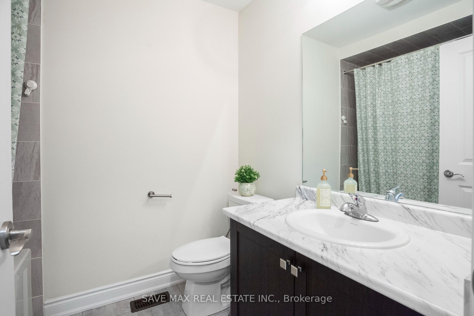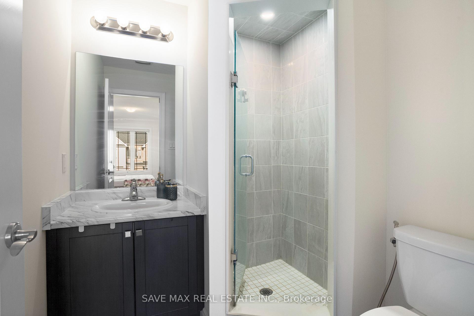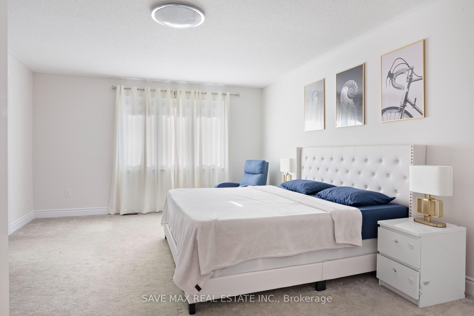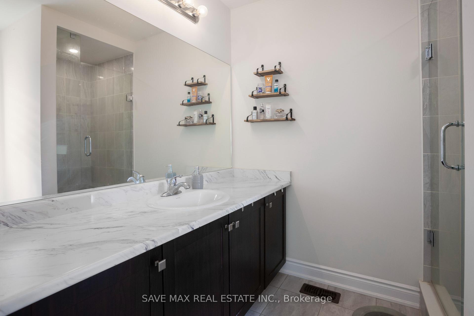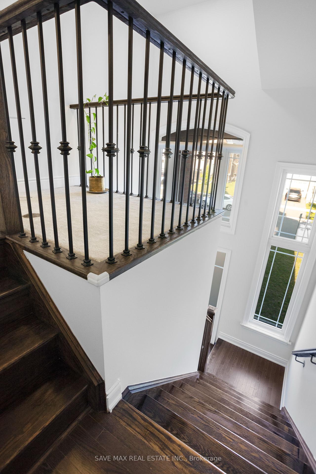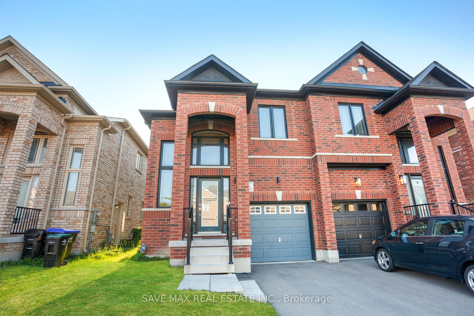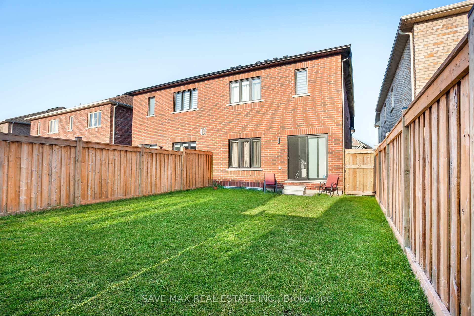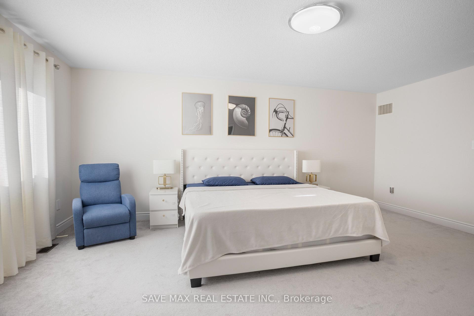$950,000
Available - For Sale
Listing ID: N12237556
163 Sutherland Aven , Bradford West Gwillimbury, L3Z 4H6, Simcoe
| Come check out this beautiful home built in 2020 in a prestigious community in Bradford.9 feet high ceilings and the open concept creates a spacious and inviting atmosphere. The spacious great room provides a perfect environment to host gathering with friends and family completed with pot lights and Bluetooth ceiling speakers. The windows have custom blinds. This 4-bedroom house has 2 ensuites, one of them come with a walk-in closet. This house is perfect for the whole family. The space is perfect for having an in home office. There is also potential for a future basement apartment as the house has a separate basement entrance adding more to the value of this stunning property. Large drive way and garage. Steps to community center, shops, school and park.Central vacuum, hot water tank water softener. |
| Price | $950,000 |
| Taxes: | $5395.82 |
| Assessment Year: | 2025 |
| Occupancy: | Owner |
| Address: | 163 Sutherland Aven , Bradford West Gwillimbury, L3Z 4H6, Simcoe |
| Directions/Cross Streets: | Holland Street/West Miller |
| Rooms: | 8 |
| Bedrooms: | 4 |
| Bedrooms +: | 0 |
| Family Room: | T |
| Basement: | Unfinished, Separate Ent |
| Level/Floor | Room | Length(ft) | Width(ft) | Descriptions | |
| Room 1 | Second | Bedroom | 18.99 | 13.78 | B/I Closet, 3 Pc Ensuite |
| Room 2 | Second | Bedroom 2 | 9.97 | 13.78 | Closet, 3 Pc Ensuite |
| Room 3 | Second | Bedroom 3 | 9.97 | 9.97 | Closet |
| Room 4 | Second | Bedroom 4 | 9.97 | 9.97 | |
| Room 5 | Main | Great Roo | 20.99 | 11.97 | Built-in Speakers, Pot Lights |
| Room 6 | Main | Dining Ro | 7.97 | 8.99 | |
| Room 7 | Main | Family Ro | 13.97 | 12.99 |
| Washroom Type | No. of Pieces | Level |
| Washroom Type 1 | 3 | Second |
| Washroom Type 2 | 2 | Ground |
| Washroom Type 3 | 4 | Second |
| Washroom Type 4 | 0 | |
| Washroom Type 5 | 0 |
| Total Area: | 0.00 |
| Property Type: | Semi-Detached |
| Style: | 2-Storey |
| Exterior: | Brick |
| Garage Type: | Attached |
| (Parking/)Drive: | Private |
| Drive Parking Spaces: | 2 |
| Park #1 | |
| Parking Type: | Private |
| Park #2 | |
| Parking Type: | Private |
| Pool: | None |
| Approximatly Square Footage: | 2000-2500 |
| CAC Included: | N |
| Water Included: | N |
| Cabel TV Included: | N |
| Common Elements Included: | N |
| Heat Included: | N |
| Parking Included: | N |
| Condo Tax Included: | N |
| Building Insurance Included: | N |
| Fireplace/Stove: | N |
| Heat Type: | Forced Air |
| Central Air Conditioning: | Central Air |
| Central Vac: | Y |
| Laundry Level: | Syste |
| Ensuite Laundry: | F |
| Sewers: | Sewer |
$
%
Years
This calculator is for demonstration purposes only. Always consult a professional
financial advisor before making personal financial decisions.
| Although the information displayed is believed to be accurate, no warranties or representations are made of any kind. |
| SAVE MAX REAL ESTATE INC. |
|
|

FARHANG RAFII
Sales Representative
Dir:
647-606-4145
Bus:
416-364-4776
Fax:
416-364-5556
| Book Showing | Email a Friend |
Jump To:
At a Glance:
| Type: | Freehold - Semi-Detached |
| Area: | Simcoe |
| Municipality: | Bradford West Gwillimbury |
| Neighbourhood: | Bradford |
| Style: | 2-Storey |
| Tax: | $5,395.82 |
| Beds: | 4 |
| Baths: | 4 |
| Fireplace: | N |
| Pool: | None |
Locatin Map:
Payment Calculator:

