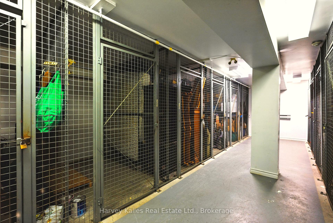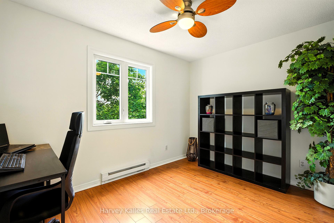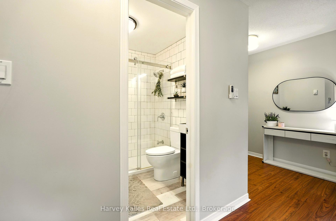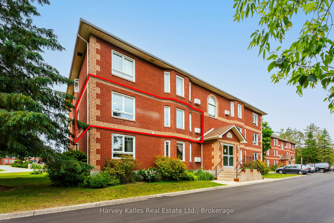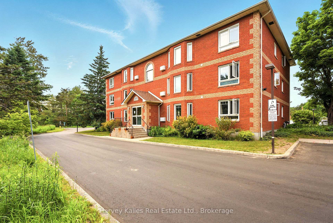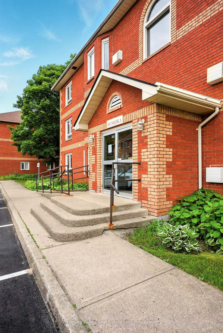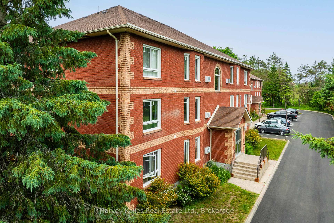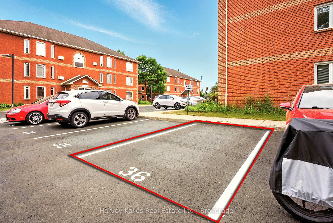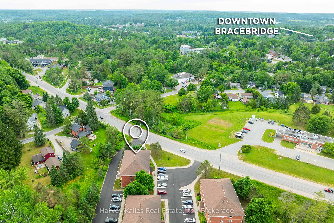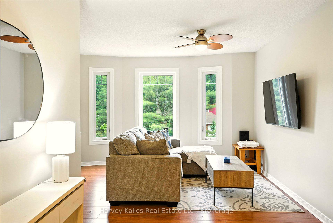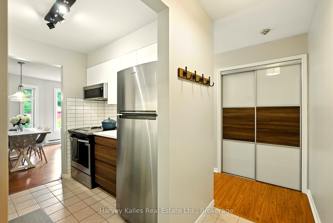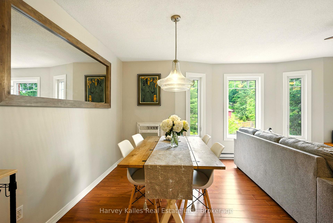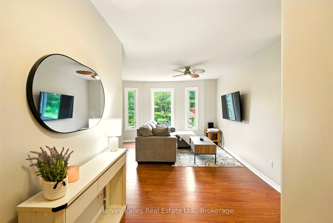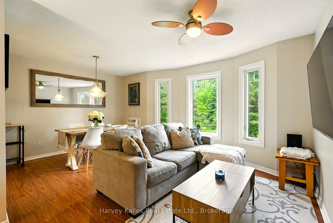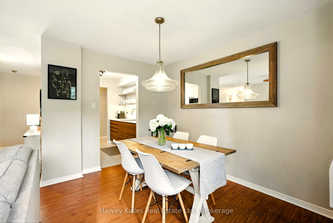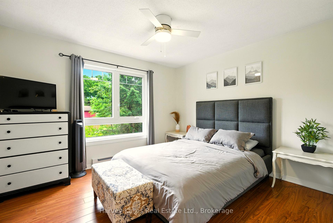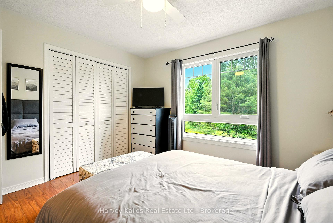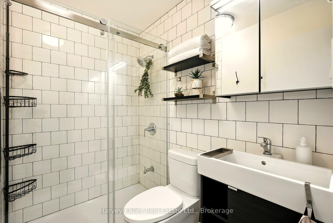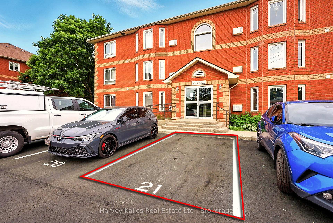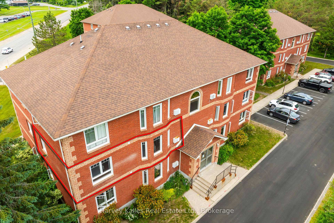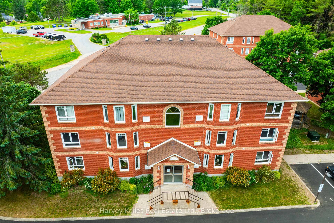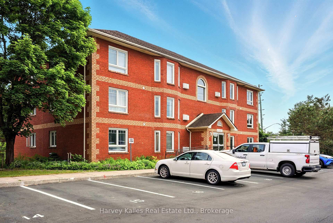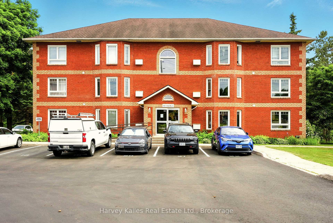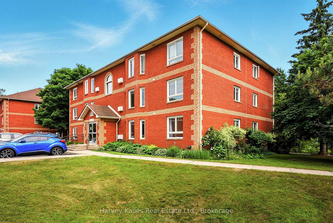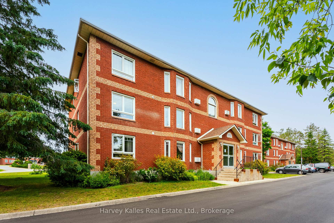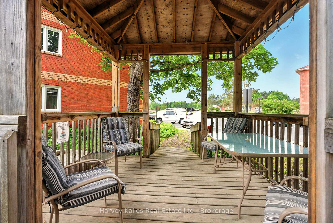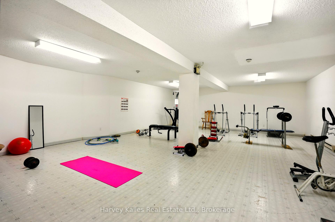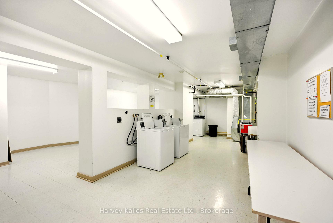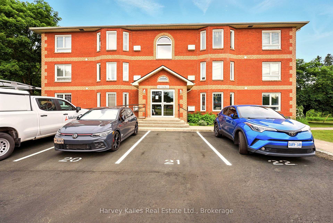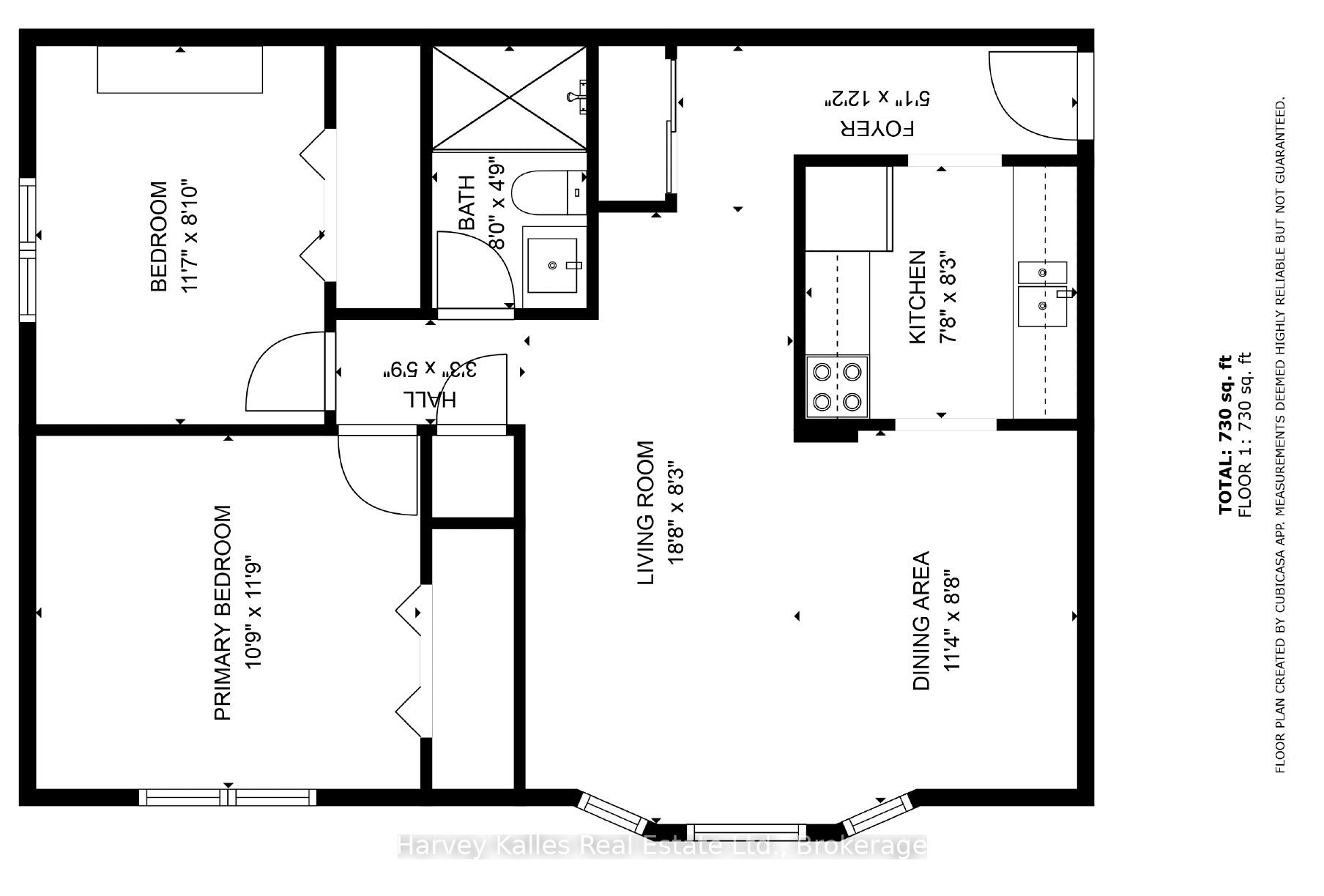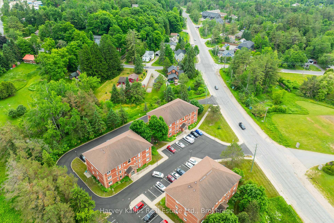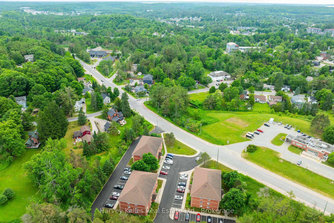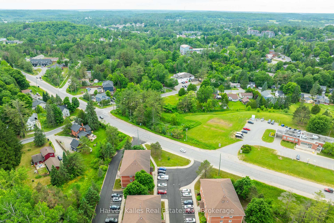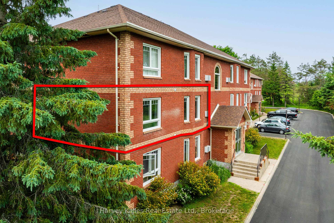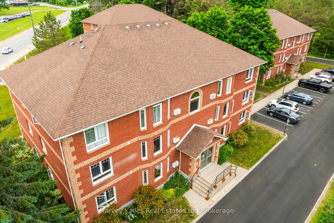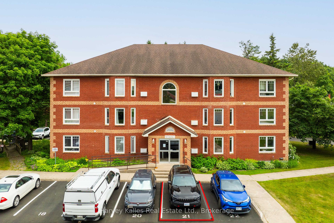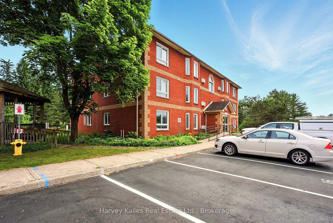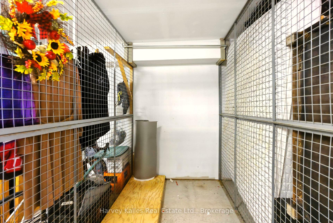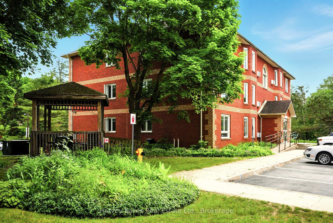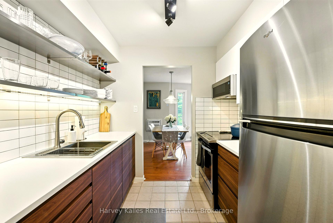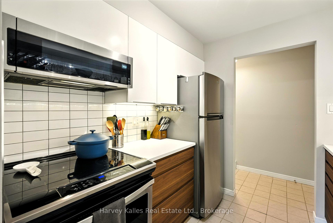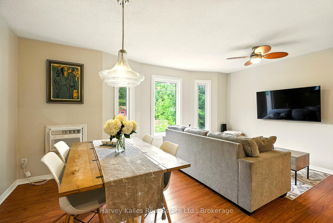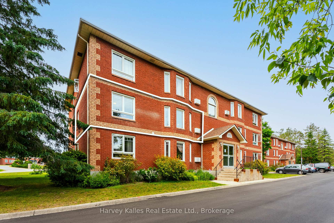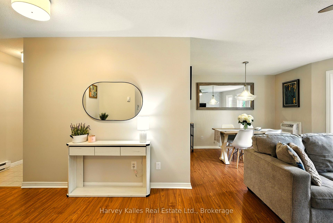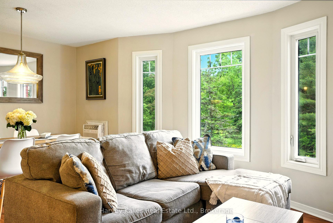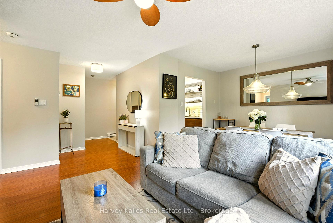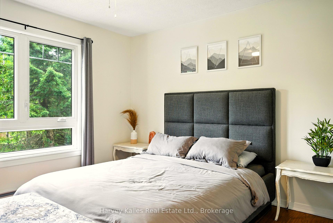$345,000
Available - For Sale
Listing ID: X12236439
661 Cedar Lane , Bracebridge, P1L 1N9, Muskoka
| *Open House Sunday, June 22nd 12:00-4:00* Welcome to 202C-661 Cedar Lane - a recently renovated 2-bedroom, 1-bath condo, perfect for first-time buyers, retirees, or investors. This bright and inviting unit offers open-concept living and dining, southwest views of lush greenery, an updated kitchen, laminate floors that flow seamlessly through both bedrooms, each with generous closet space, and an updated 3-piece bathroom. Additional upgrades include new windows (2020) and a new air conditioning unit (2024). Truly turnkey and maintenance-free, with the condo fees covering snow removal, lawn care, water and sewer. Resident amenities include community BBQs, a gazebo, gardens with picnic tables, coin laundry, gym, exclusive storage locker, convenient indoor mailbox in the foyer, assigned parking space right outside the door, and ample visitor parking. Conveniently located close to town, public transportation, and in the coveted Macaulay School district - just three minutes from Hwy 11 and equally close to downtown Bracebridge. Don't miss this fantastic opportunity for easy, carefree condo living at its best! |
| Price | $345,000 |
| Taxes: | $1807.01 |
| Assessment Year: | 2025 |
| Occupancy: | Owner |
| Address: | 661 Cedar Lane , Bracebridge, P1L 1N9, Muskoka |
| Postal Code: | P1L 1N9 |
| Province/State: | Muskoka |
| Directions/Cross Streets: | Fraserburg Road |
| Level/Floor | Room | Length(ft) | Width(ft) | Descriptions | |
| Room 1 | Main | Foyer | 5.08 | 12.17 | Laminate |
| Room 2 | Main | Kitchen | 7.68 | 8.23 | Galley Kitchen, Ceramic Backsplash, Tile Floor |
| Room 3 | Main | Dining Ro | 11.32 | 8.66 | Laminate, Open Concept, Bay Window |
| Room 4 | Main | Living Ro | 18.66 | 8.23 | Open Concept, Irregular Room, Laminate |
| Room 5 | Main | Primary B | 10.76 | 11.74 | Laminate, South View |
| Room 6 | Main | Bedroom 2 | 11.58 | 8.82 | Laminate, West View |
| Room 7 | Main | Bathroom | 8 | 4.76 | Laminate, 3 Pc Bath, Updated |
| Washroom Type | No. of Pieces | Level |
| Washroom Type 1 | 3 | |
| Washroom Type 2 | 0 | |
| Washroom Type 3 | 0 | |
| Washroom Type 4 | 0 | |
| Washroom Type 5 | 0 |
| Total Area: | 0.00 |
| Approximatly Age: | 31-50 |
| Sprinklers: | Smok |
| Washrooms: | 1 |
| Heat Type: | Baseboard |
| Central Air Conditioning: | Wall Unit(s |
$
%
Years
This calculator is for demonstration purposes only. Always consult a professional
financial advisor before making personal financial decisions.
| Although the information displayed is believed to be accurate, no warranties or representations are made of any kind. |
| Harvey Kalles Real Estate Ltd. |
|
|

FARHANG RAFII
Sales Representative
Dir:
647-606-4145
Bus:
416-364-4776
Fax:
416-364-5556
| Virtual Tour | Book Showing | Email a Friend |
Jump To:
At a Glance:
| Type: | Com - Condo Apartment |
| Area: | Muskoka |
| Municipality: | Bracebridge |
| Neighbourhood: | Macaulay |
| Style: | Apartment |
| Approximate Age: | 31-50 |
| Tax: | $1,807.01 |
| Maintenance Fee: | $505 |
| Beds: | 2 |
| Baths: | 1 |
| Fireplace: | N |
Locatin Map:
Payment Calculator:

