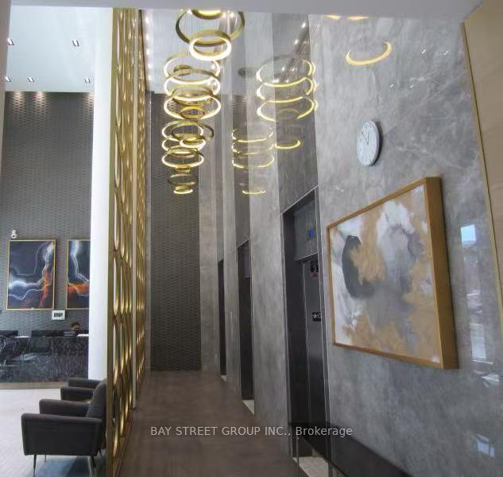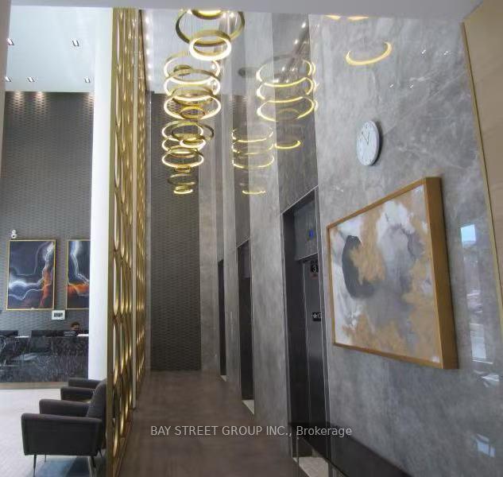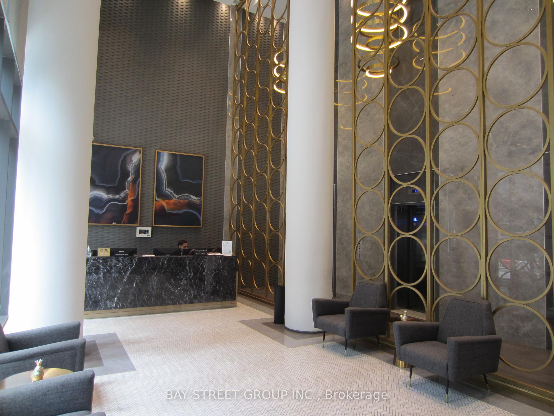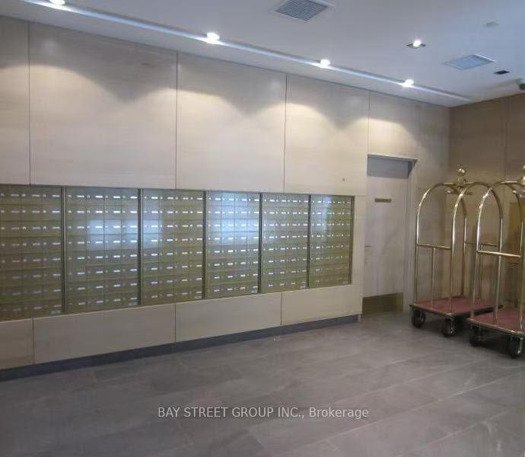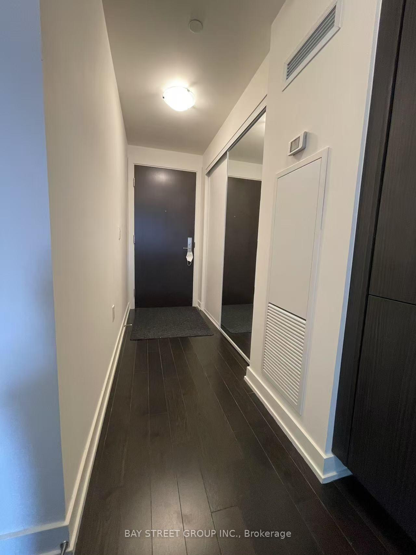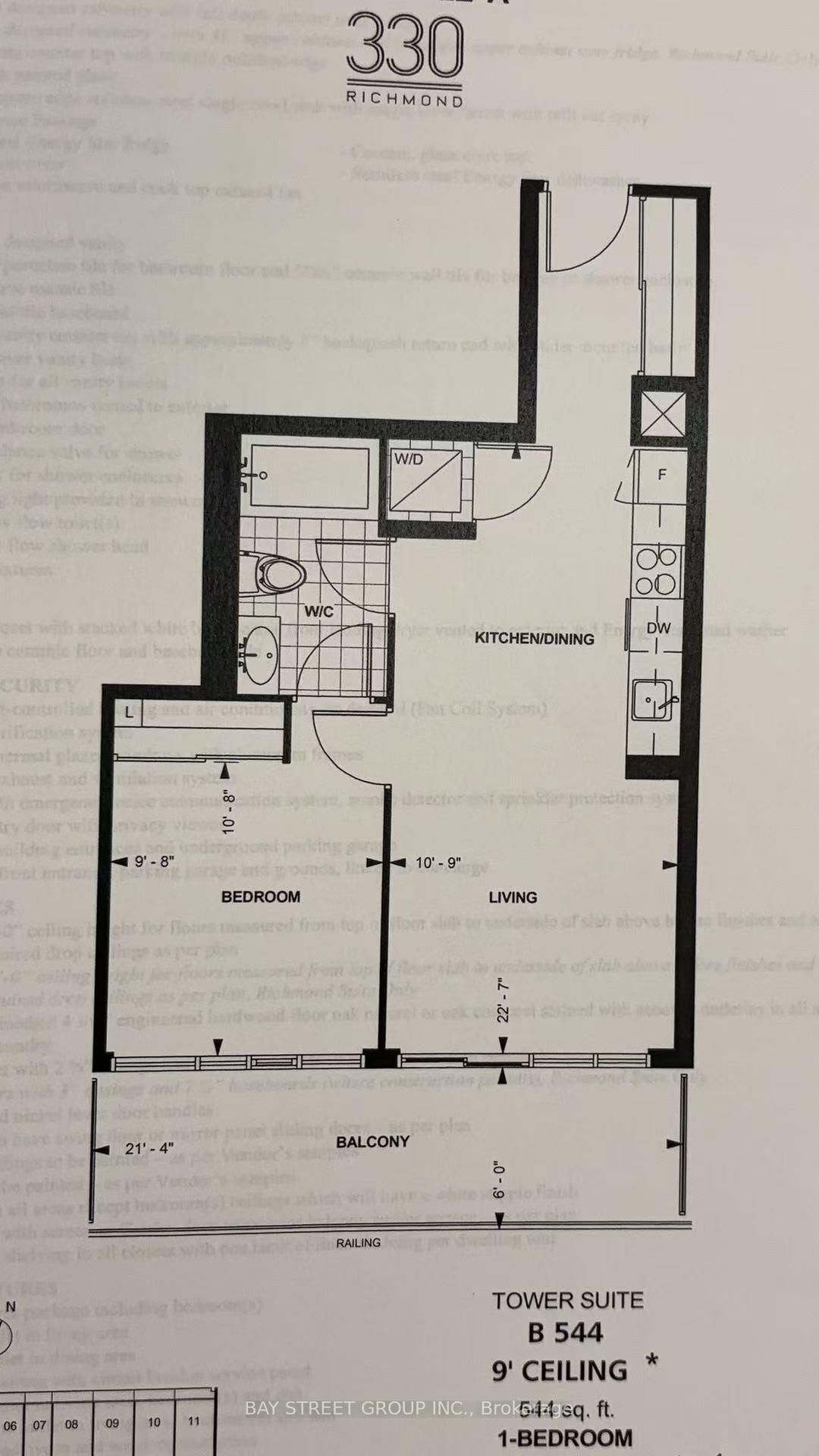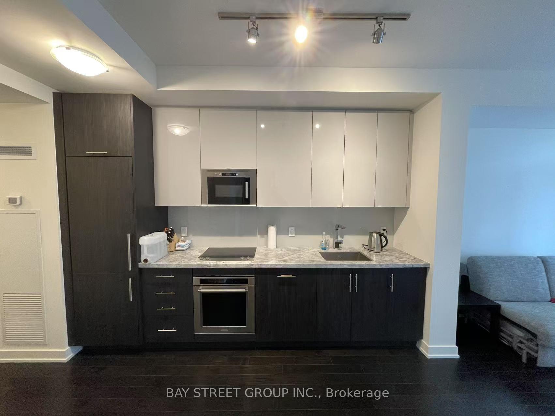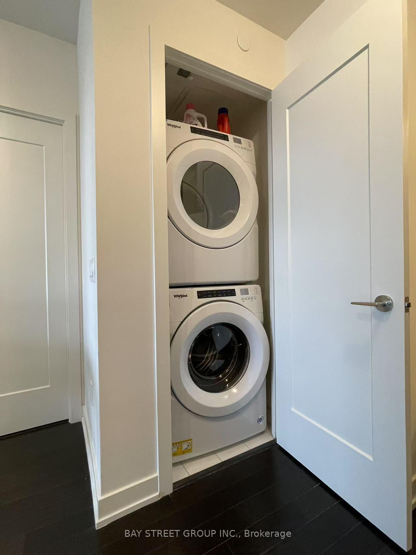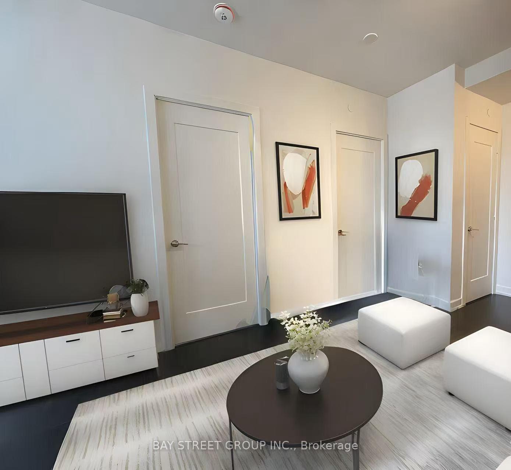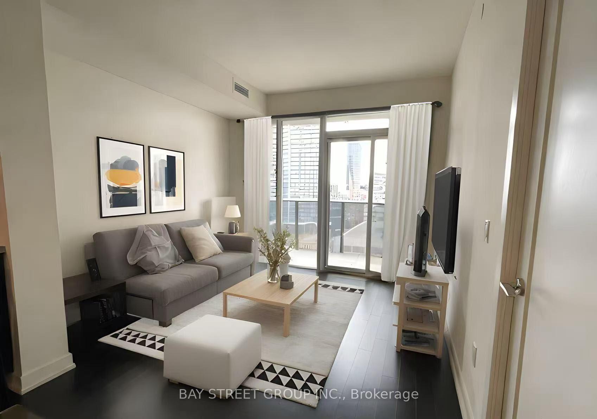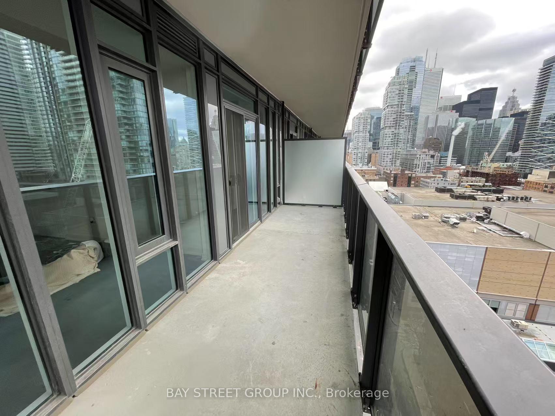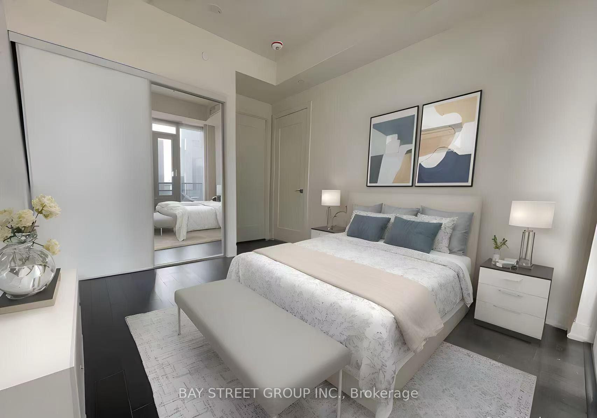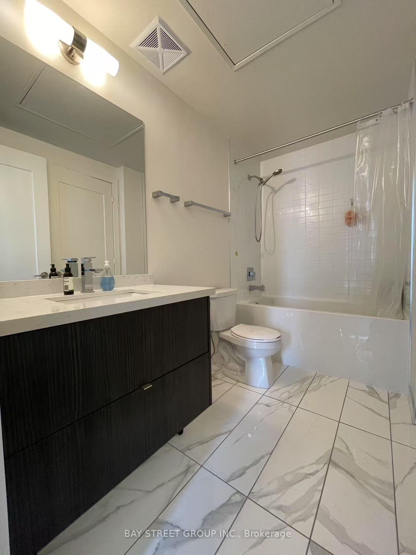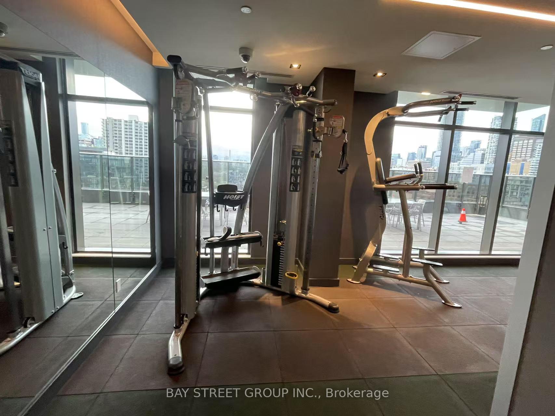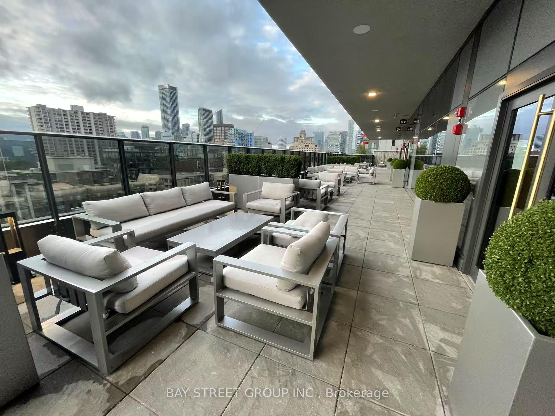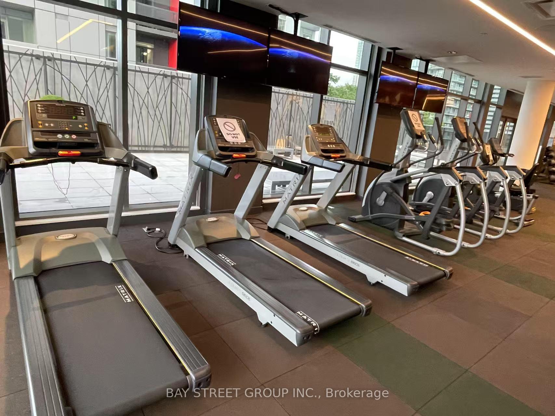$568,000
Available - For Sale
Listing ID: C12237569
330 RICHMOND Stre West , Toronto, M5V 0M4, Toronto
| Amazing Location with 100 Walkscore. Fantastic True 1 Bedroom Condo In Downtown Entertainment District! Enjoy this Open Concept Unit with Low Maintenance in Well Maintained Building. 1 Bed + Balcony + Locker + Ensuite Laundry. Luxurious Finishes W/ 9Ft Floor To Ceiling Windows! Sleek Modern Kitchen, Marble Counter, B/I Appl! Hardwood Flr Thruout Bdrm W/ Marble Tiles In Semi-Ensuite Bath! Huge Balcony W/ South View! Steps To Subway, Restaurants, Shops, Chinatown, Rogers Center, Cn Tower, Many Downtown Attractions! Hotel Like Amenities W/ 24Hr Concierge, Gym, Outdoor Rooftop Pool! Bell Internet Included in the Monthly Maintenance Fee |
| Price | $568,000 |
| Taxes: | $2775.00 |
| Occupancy: | Tenant |
| Address: | 330 RICHMOND Stre West , Toronto, M5V 0M4, Toronto |
| Postal Code: | M5V 0M4 |
| Province/State: | Toronto |
| Directions/Cross Streets: | RICHMOND WEST/PETER |
| Level/Floor | Room | Length(ft) | Width(ft) | Descriptions | |
| Room 1 | Flat | Living Ro | 22.11 | 11.32 | Hardwood Floor, Combined w/Dining, W/O To Balcony |
| Room 2 | Flat | Dining Ro | 22.11 | 11.32 | Hardwood Floor, Combined w/Kitchen, Open Concept |
| Room 3 | Flat | Kitchen | 11.91 | 11.32 | Hardwood Floor, Stainless Steel Appl, Marble Counter |
| Room 4 | Flat | Bedroom | 10.33 | 9.84 | Hardwood Floor, Semi Ensuite, South View |
| Washroom Type | No. of Pieces | Level |
| Washroom Type 1 | 4 | Flat |
| Washroom Type 2 | 0 | |
| Washroom Type 3 | 0 | |
| Washroom Type 4 | 0 | |
| Washroom Type 5 | 0 |
| Total Area: | 0.00 |
| Approximatly Age: | 0-5 |
| Sprinklers: | Alar |
| Washrooms: | 1 |
| Heat Type: | Forced Air |
| Central Air Conditioning: | Central Air |
| Elevator Lift: | True |
$
%
Years
This calculator is for demonstration purposes only. Always consult a professional
financial advisor before making personal financial decisions.
| Although the information displayed is believed to be accurate, no warranties or representations are made of any kind. |
| BAY STREET GROUP INC. |
|
|

FARHANG RAFII
Sales Representative
Dir:
647-606-4145
Bus:
416-364-4776
Fax:
416-364-5556
| Book Showing | Email a Friend |
Jump To:
At a Glance:
| Type: | Com - Common Element Con |
| Area: | Toronto |
| Municipality: | Toronto C01 |
| Neighbourhood: | Waterfront Communities C1 |
| Style: | Apartment |
| Approximate Age: | 0-5 |
| Tax: | $2,775 |
| Maintenance Fee: | $491.12 |
| Beds: | 1 |
| Baths: | 1 |
| Fireplace: | N |
Locatin Map:
Payment Calculator:

