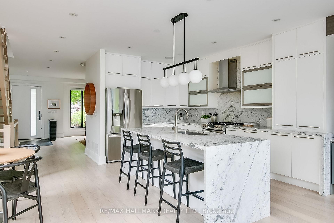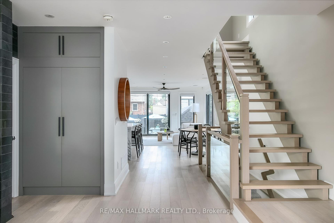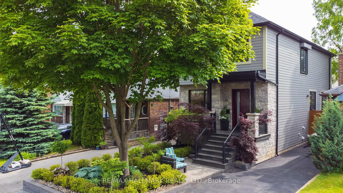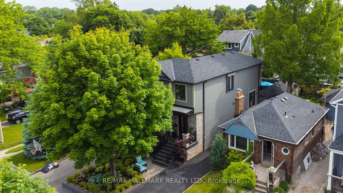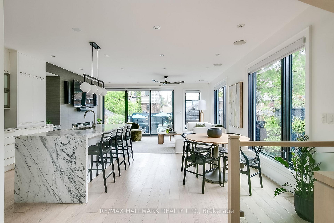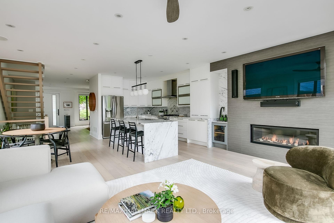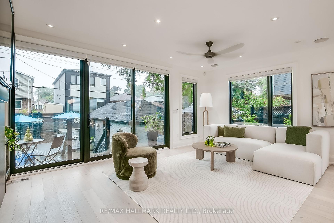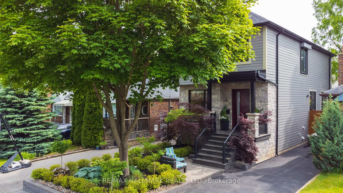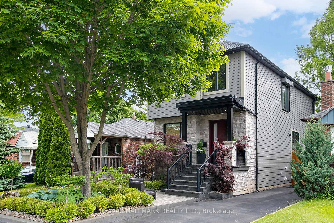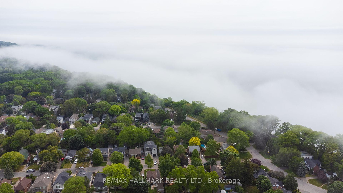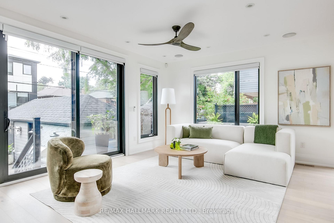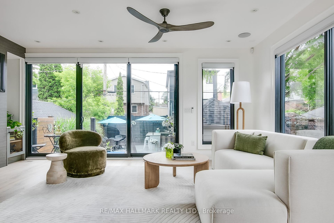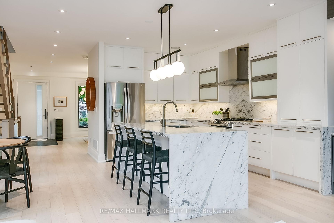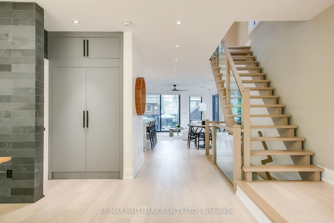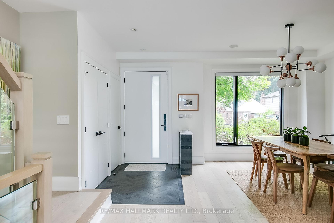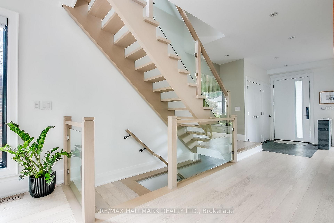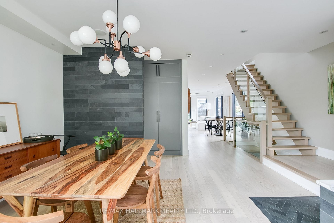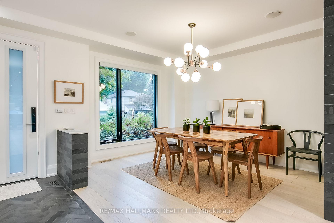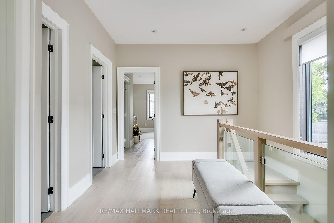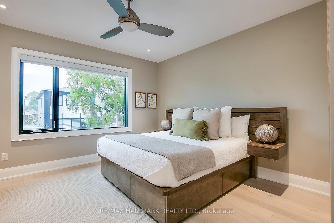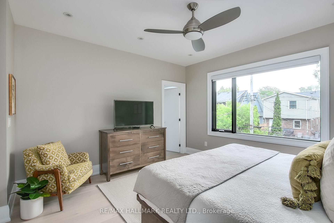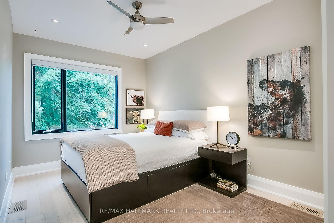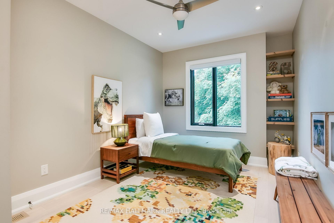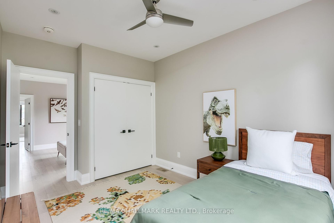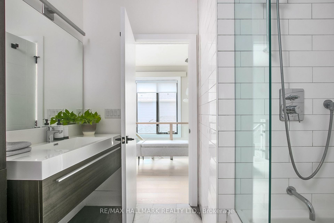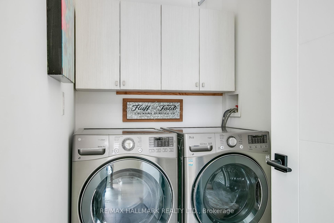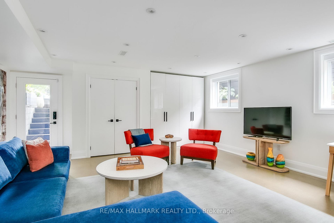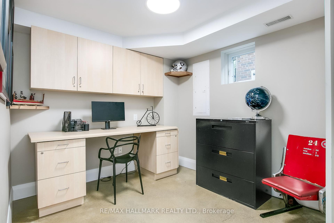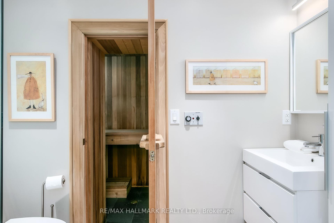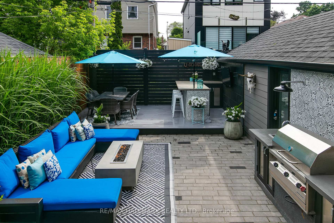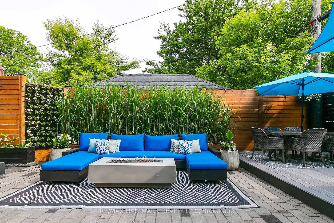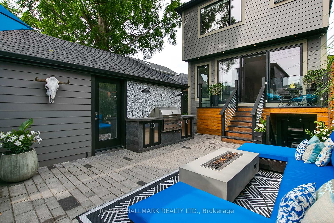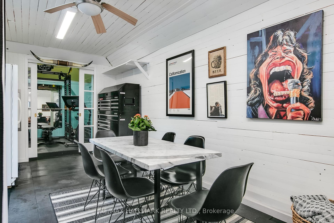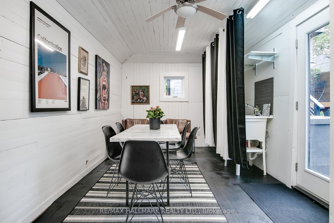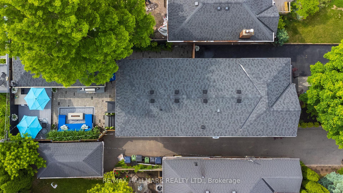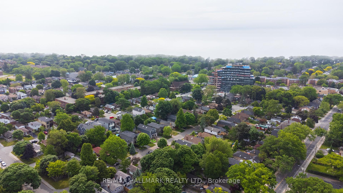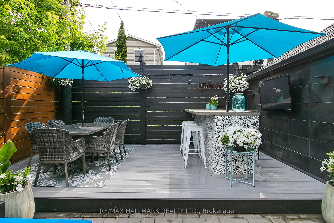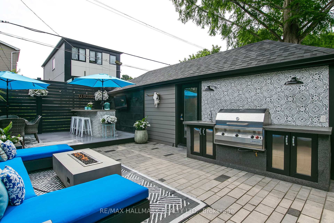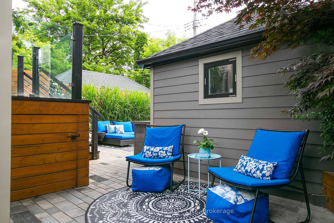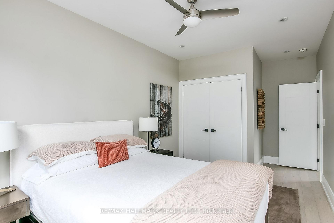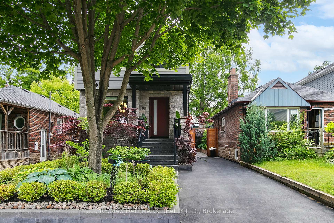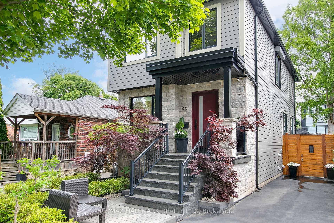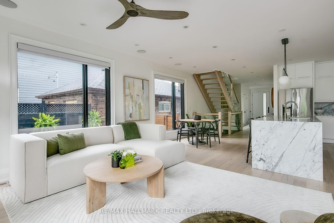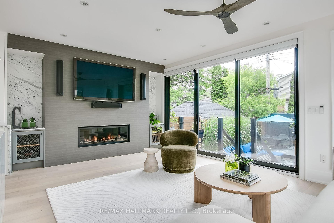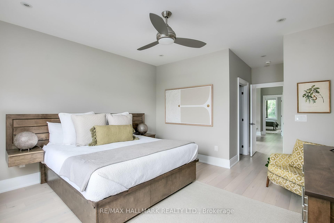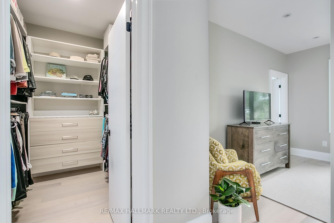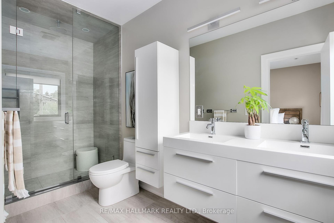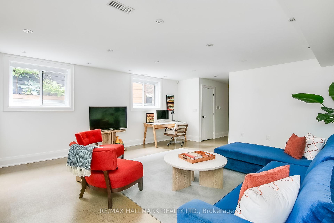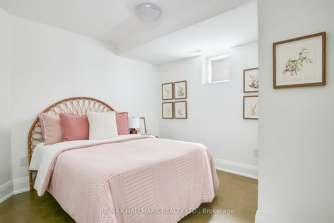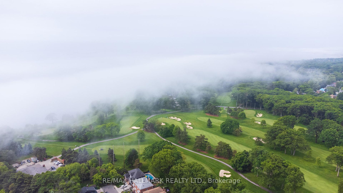$1,629,000
Available - For Sale
Listing ID: E12232831
95 Dunington Driv , Toronto, M1N 3E4, Toronto
| Don't Delay....Dunington Delivers!!! Just 7 Yrs New, this home blends seamlessly into the surrounding streetscape, standing apart by not standing out.(Unlike the contemporary boxes!) Timeless design choices that prioritize flow, light and livability. This home delivers everything a modern family could want. Bright and sun filled main floor thanks to floor to ceiling windows/doors overlooking a lush backyard oasis. The hub of this home is the kitchen, designed for those that like to cook. It features abundant cabinetry, generous counter space, and an island that doubles as a gathering spot. Primary suite has two walk in closets, easily fits a King bed, and has an ensuite with dual sinks (no more sharing). Two additional bedrooms are equal in size with ample closet space. Convenient 2nd flr laundry adds ease to daily living. The lower level surprises with 8 foot ceilings, a spacious recroom with smart storage, and two addtional rooms that offer endless flexibility - whether for a home office, teen retreat, or spare bedroom. A full bath with a Finnish style sauna elevates the space even further. SHOWSTOPPER BACKYARD: A private resort-like escape with a custom BBQ Island, Built in bar with fridges, outdoor dining space, and a comfy seating area. This is where memories are made, and a cottage feels unnecessary. The garage has been cleverly converted into a multi functional indoor-outdoor space, it currently serves as a gym, and an covered dining area. In a city with a short summer season, the set-up ensures you can enjoy the outdoors in comfort, no matter the weather. Want it back as a garage? With some work, that can happen. The private drive will hold up to 3 cars. Ticking all the boxes? ....there is more....it's on a tree-lined & friendly street, it is professionally landscaped, it's close to waterfront trails, parks, and community center. Great schools. Easy commute to the city, and it shows a 10!!! |
| Price | $1,629,000 |
| Taxes: | $7675.00 |
| Assessment Year: | 2024 |
| Occupancy: | Owner |
| Address: | 95 Dunington Driv , Toronto, M1N 3E4, Toronto |
| Directions/Cross Streets: | Kingston/Warden |
| Rooms: | 7 |
| Rooms +: | 3 |
| Bedrooms: | 3 |
| Bedrooms +: | 2 |
| Family Room: | F |
| Basement: | Finished wit |
| Level/Floor | Room | Length(ft) | Width(ft) | Descriptions | |
| Room 1 | Main | Living Ro | 17.58 | 12.73 | Gas Fireplace, Hardwood Floor, Walk-Out |
| Room 2 | Main | Dining Ro | 16.04 | 11.45 | 2 Pc Bath, Hardwood Floor |
| Room 3 | Main | Kitchen | 19.19 | 14.76 | Renovated, Centre Island, Breakfast Area |
| Room 4 | Second | Primary B | 19.52 | 13.51 | Walk-In Closet(s), 4 Pc Ensuite, Overlooks Backyard |
| Room 5 | Second | Bedroom 2 | 18.27 | 9.32 | Hardwood Floor, Double Closet |
| Room 6 | Second | Bedroom 3 | 13.19 | 9.35 | Hardwood Floor, Double Closet |
| Room 7 | Second | Laundry | 8.43 | 4.95 | Linen Closet |
| Room 8 | Basement | Recreatio | 18.04 | 17.97 | Heated Floor, Walk-Out, Sauna |
| Room 9 | Basement | Bedroom | 11.74 | 10.04 | Heated Floor |
| Room 10 | Basement | Office | 11.81 | 8.72 | Closet, Heated Floor |
| Washroom Type | No. of Pieces | Level |
| Washroom Type 1 | 2 | Main |
| Washroom Type 2 | 4 | Second |
| Washroom Type 3 | 4 | Second |
| Washroom Type 4 | 3 | Basement |
| Washroom Type 5 | 0 |
| Total Area: | 0.00 |
| Property Type: | Detached |
| Style: | 2-Storey |
| Exterior: | Stone, Other |
| Garage Type: | Detached |
| (Parking/)Drive: | Private |
| Drive Parking Spaces: | 2 |
| Park #1 | |
| Parking Type: | Private |
| Park #2 | |
| Parking Type: | Private |
| Pool: | None |
| Approximatly Square Footage: | 1500-2000 |
| CAC Included: | N |
| Water Included: | N |
| Cabel TV Included: | N |
| Common Elements Included: | N |
| Heat Included: | N |
| Parking Included: | N |
| Condo Tax Included: | N |
| Building Insurance Included: | N |
| Fireplace/Stove: | Y |
| Heat Type: | Fan Coil |
| Central Air Conditioning: | Central Air |
| Central Vac: | N |
| Laundry Level: | Syste |
| Ensuite Laundry: | F |
| Sewers: | Sewer |
$
%
Years
This calculator is for demonstration purposes only. Always consult a professional
financial advisor before making personal financial decisions.
| Although the information displayed is believed to be accurate, no warranties or representations are made of any kind. |
| RE/MAX HALLMARK REALTY LTD. |
|
|

FARHANG RAFII
Sales Representative
Dir:
647-606-4145
Bus:
416-364-4776
Fax:
416-364-5556
| Virtual Tour | Book Showing | Email a Friend |
Jump To:
At a Glance:
| Type: | Freehold - Detached |
| Area: | Toronto |
| Municipality: | Toronto E06 |
| Neighbourhood: | Birchcliffe-Cliffside |
| Style: | 2-Storey |
| Tax: | $7,675 |
| Beds: | 3+2 |
| Baths: | 4 |
| Fireplace: | Y |
| Pool: | None |
Locatin Map:
Payment Calculator:

