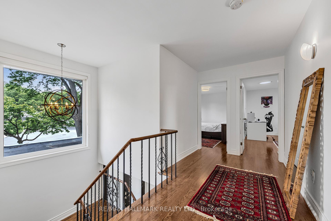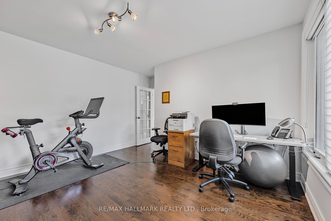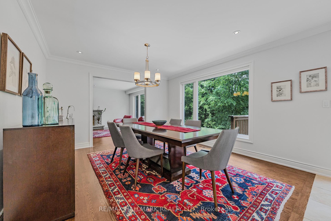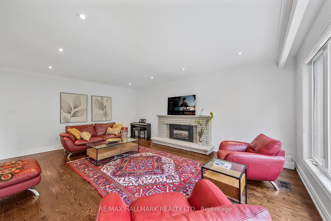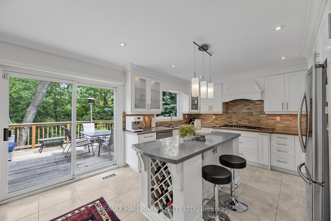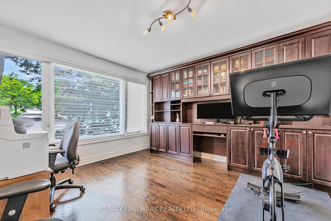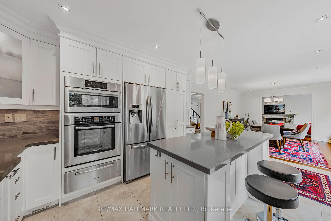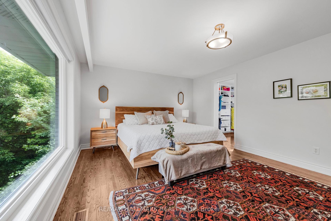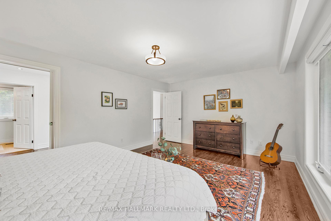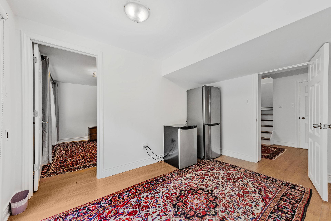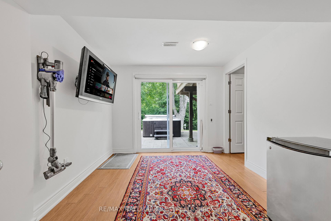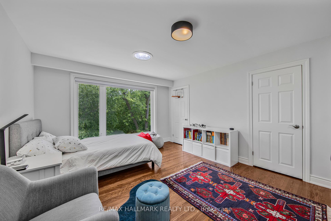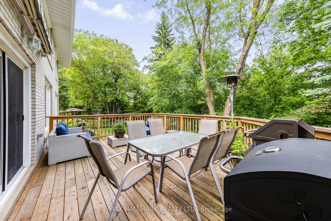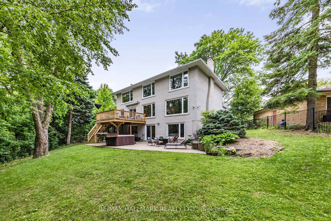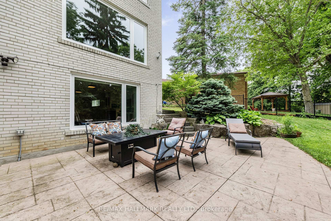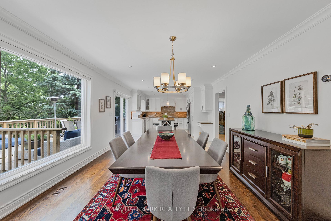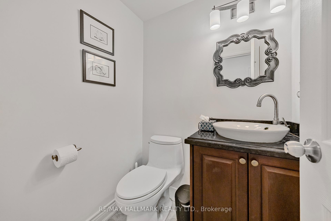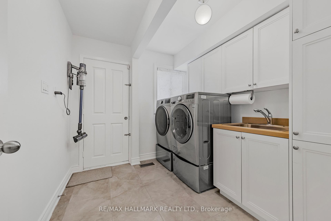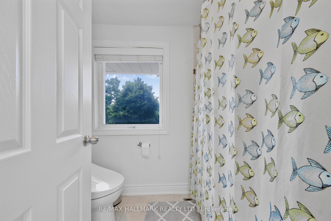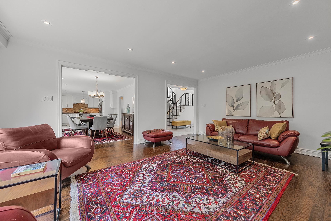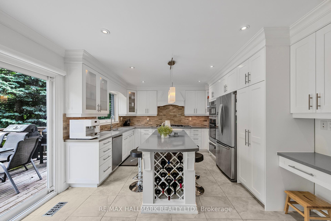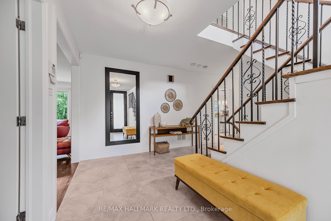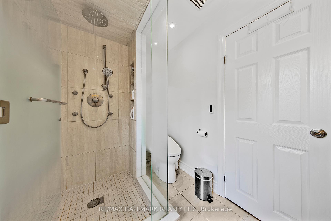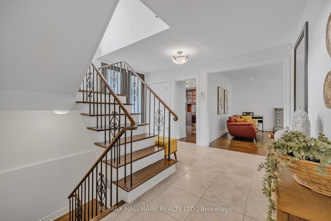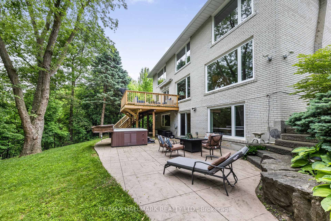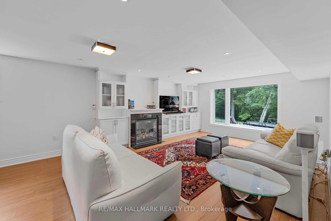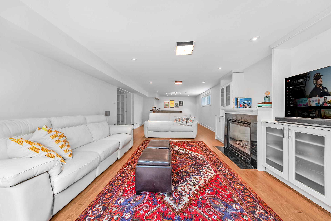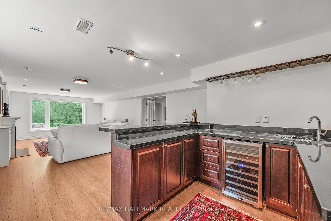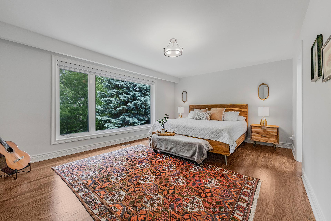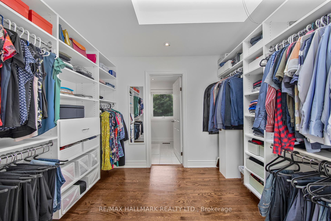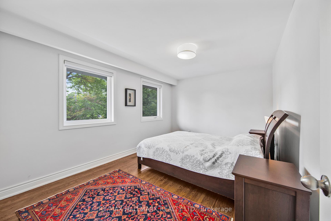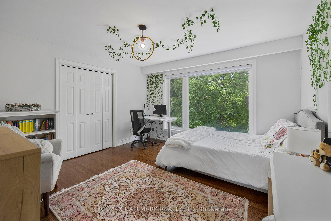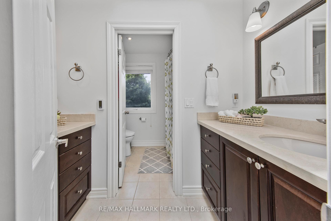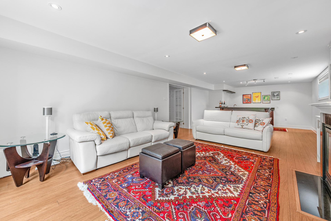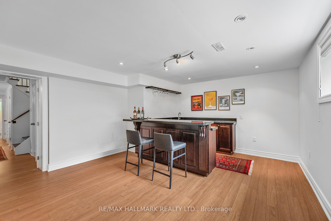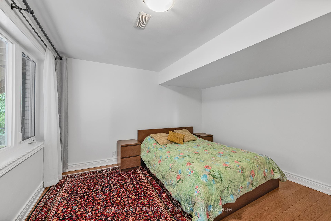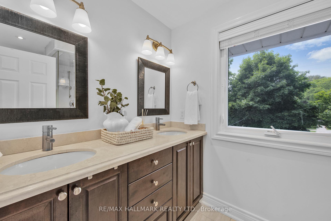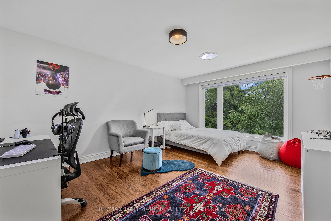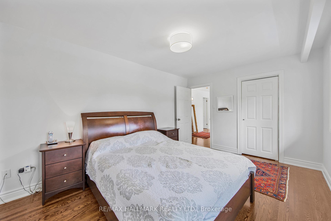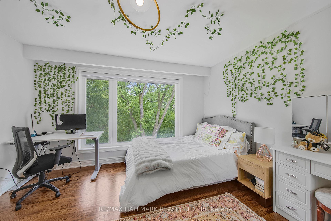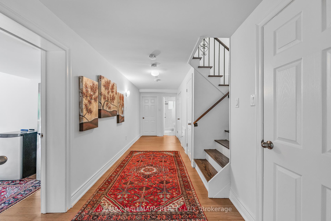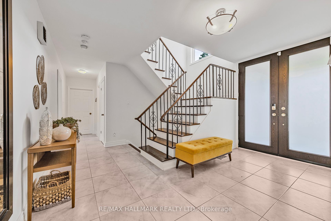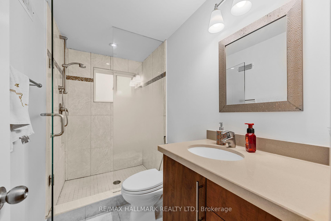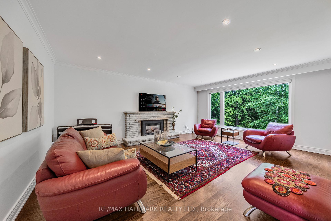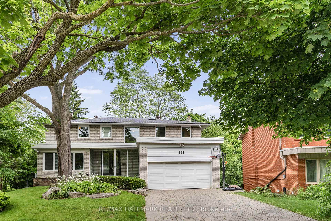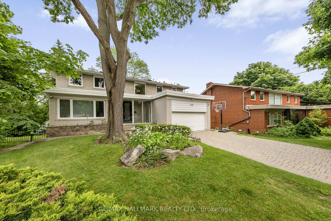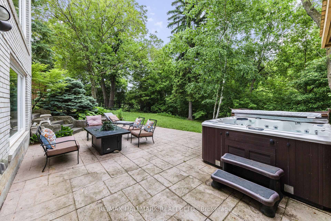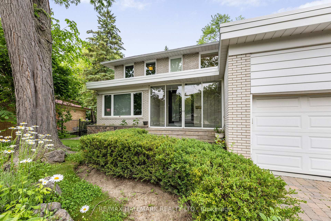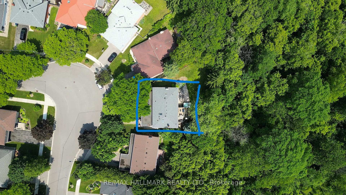$2,098,000
Available - For Sale
Listing ID: C12222451
117 Banstock Driv , Toronto, M2K 2H7, Toronto
| Welcome to this beautifully renovated gem in the prestigious Bayview WoodsSteeles community! This spacious 4+1 bedroom, 4-bathroom detached home offers over 2,695 sq.ft above grade (approx. 3,793 sq.ft total including the walk-out basement) of bright and functional living space. Thoughtfully updated from top to bottom, it features a sleek open-concept layout, a large eat-in kitchen, sun-filled principal rooms, and a dedicated main-floor officeperfect for working or studying from home. The fully finished walk-out basement adds incredible versatility, ideal as an entertainment zone, nanny suite, or income-generating rental apartment. Backing onto a lush ravine, the private backyard is a true retreat, complete with a cedar deck, professionally landscaped grounds, and a luxurious hot tub set on heated stone flooring. Additional highlights include renovated bathrooms, designer lighting, new flooring throughout, a new roof and furnace, a wide interlocked driveway, and a double-car garage. Situated just minutes from top-ranked schools, parks, trails, shopping, and Finch Subway Station, this is a rare opportunity you wontwanttomiss! |
| Price | $2,098,000 |
| Taxes: | $11581.00 |
| Occupancy: | Owner |
| Address: | 117 Banstock Driv , Toronto, M2K 2H7, Toronto |
| Directions/Cross Streets: | Bayview(E)/Finch(N) |
| Rooms: | 8 |
| Rooms +: | 2 |
| Bedrooms: | 4 |
| Bedrooms +: | 1 |
| Family Room: | T |
| Basement: | Apartment, Walk-Out |
| Level/Floor | Room | Length(ft) | Width(ft) | Descriptions | |
| Room 1 | Ground | Living Ro | 19.12 | 14.5 | Hardwood Floor, Stone Fireplace, Overlooks Ravine |
| Room 2 | Ground | Dining Ro | 13.12 | 12.89 | Hardwood Floor, L-Shaped Room, Overlooks Ravine |
| Room 3 | Ground | Kitchen | 17.81 | 12.79 | Family Size Kitchen, W/O To Balcony, Overlooks Ravine |
| Room 4 | Ground | Den | 13.02 | 12.07 | Hardwood Floor, Panelled, B/I Bookcase |
| Room 5 | Second | Primary B | 18.11 | 12.73 | Hardwood Floor, Walk-In Closet(s), Overlooks Ravine |
| Room 6 | Second | Bedroom 2 | 12.79 | 13.05 | Hardwood Floor, Large Closet, Overlooks Ravine |
| Room 7 | Second | Bedroom 3 | 16.4 | 14.5 | Hardwood Floor, Double Closet, Overlooks Ravine |
| Room 8 | Second | Bedroom 4 | 14.5 | 10.33 | Hardwood Floor, Walk-In Closet(s), West View |
| Room 9 | Basement | Recreatio | 31.59 | 14.89 | B/I Bar, Stone Fireplace, Overlooks Ravine |
| Room 10 | Basement | Play | 22.34 | 12.79 | East View, W/O To Patio, Overlooks Ravine |
| Room 11 | Basement | Workshop | 16.47 | 9.09 |
| Washroom Type | No. of Pieces | Level |
| Washroom Type 1 | 5 | Second |
| Washroom Type 2 | 4 | Second |
| Washroom Type 3 | 2 | Ground |
| Washroom Type 4 | 3 | Basement |
| Washroom Type 5 | 0 |
| Total Area: | 0.00 |
| Approximatly Age: | 31-50 |
| Property Type: | Detached |
| Style: | 2-Storey |
| Exterior: | Brick |
| Garage Type: | Attached |
| (Parking/)Drive: | Available |
| Drive Parking Spaces: | 4 |
| Park #1 | |
| Parking Type: | Available |
| Park #2 | |
| Parking Type: | Available |
| Pool: | None |
| Approximatly Age: | 31-50 |
| Approximatly Square Footage: | 2500-3000 |
| Property Features: | Public Trans, Ravine |
| CAC Included: | N |
| Water Included: | N |
| Cabel TV Included: | N |
| Common Elements Included: | N |
| Heat Included: | N |
| Parking Included: | N |
| Condo Tax Included: | N |
| Building Insurance Included: | N |
| Fireplace/Stove: | Y |
| Heat Type: | Forced Air |
| Central Air Conditioning: | Central Air |
| Central Vac: | N |
| Laundry Level: | Syste |
| Ensuite Laundry: | F |
| Sewers: | Sewer |
| Utilities-Cable: | Y |
| Utilities-Hydro: | Y |
$
%
Years
This calculator is for demonstration purposes only. Always consult a professional
financial advisor before making personal financial decisions.
| Although the information displayed is believed to be accurate, no warranties or representations are made of any kind. |
| RE/MAX HALLMARK REALTY LTD. |
|
|

FARHANG RAFII
Sales Representative
Dir:
647-606-4145
Bus:
416-364-4776
Fax:
416-364-5556
| Virtual Tour | Book Showing | Email a Friend |
Jump To:
At a Glance:
| Type: | Freehold - Detached |
| Area: | Toronto |
| Municipality: | Toronto C15 |
| Neighbourhood: | Bayview Woods-Steeles |
| Style: | 2-Storey |
| Approximate Age: | 31-50 |
| Tax: | $11,581 |
| Beds: | 4+1 |
| Baths: | 4 |
| Fireplace: | Y |
| Pool: | None |
Locatin Map:
Payment Calculator:

