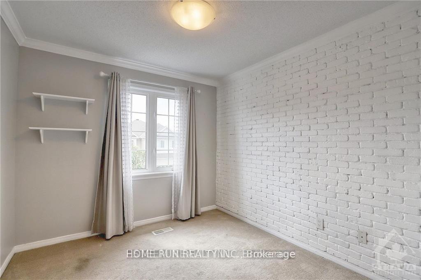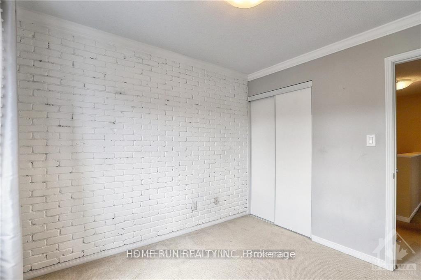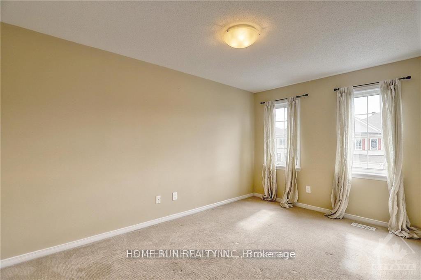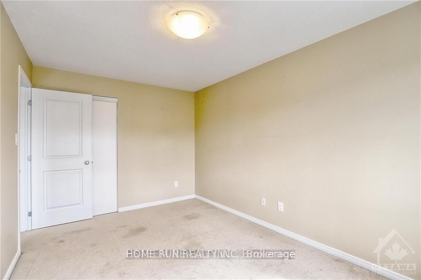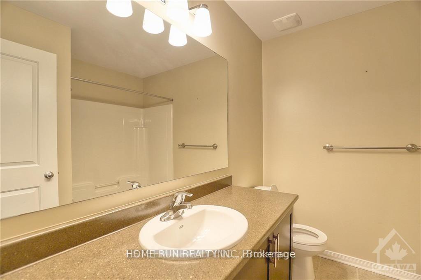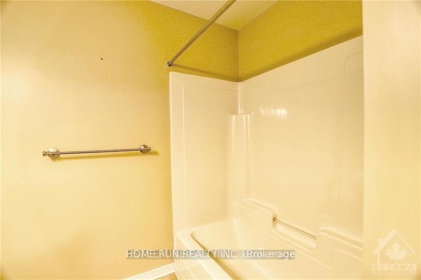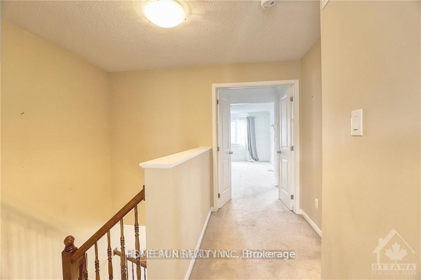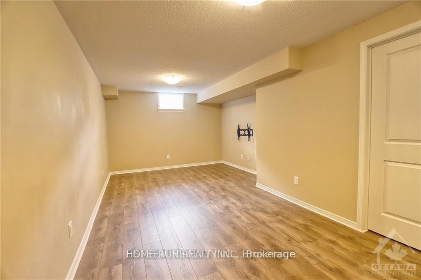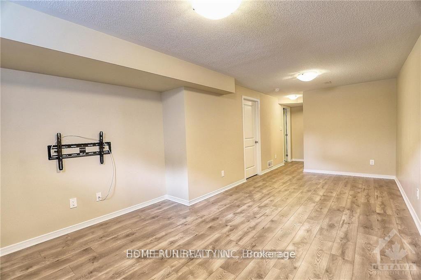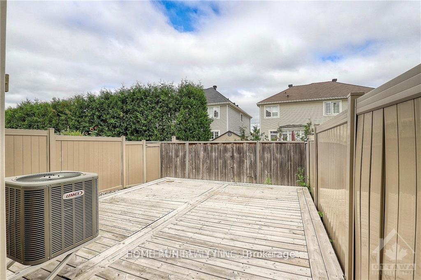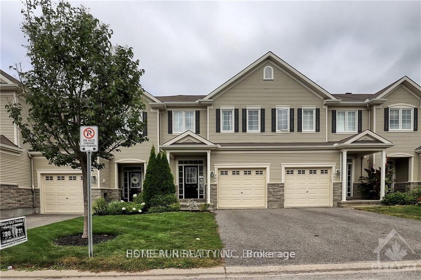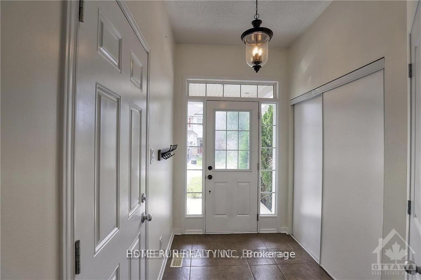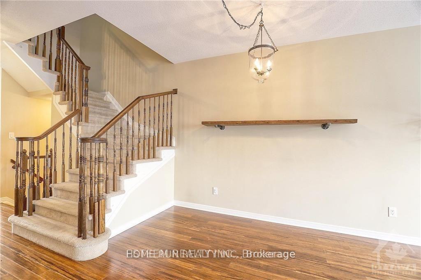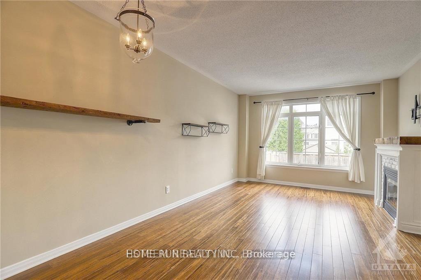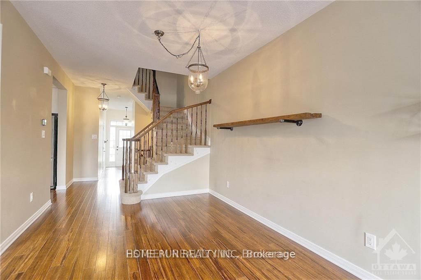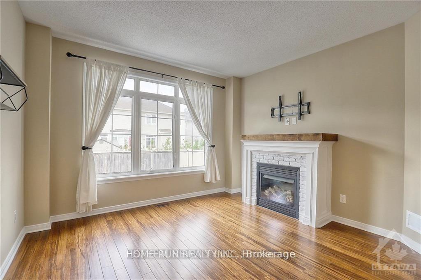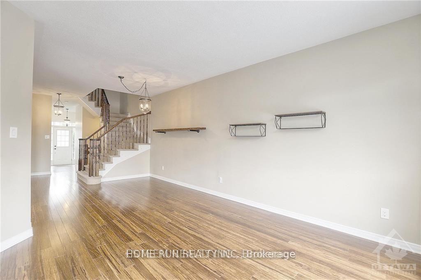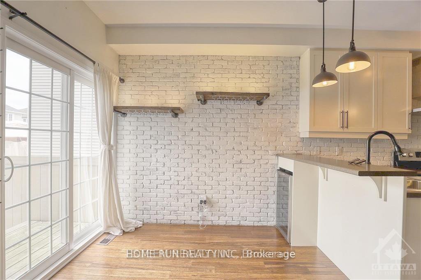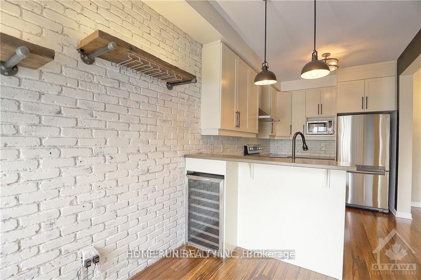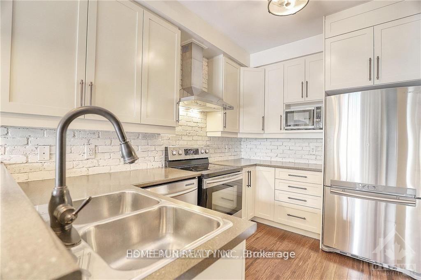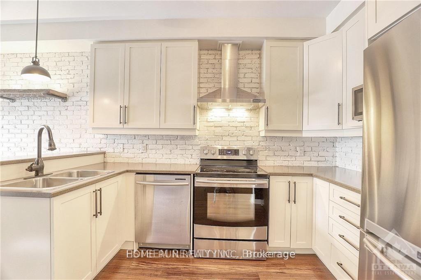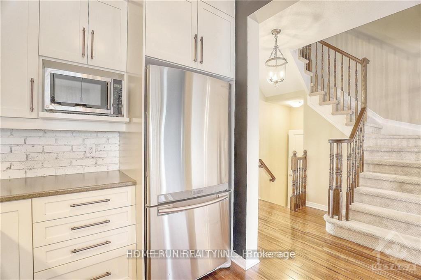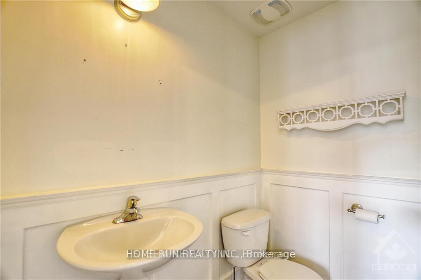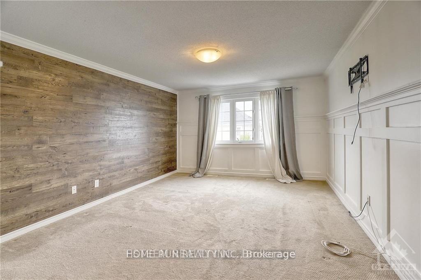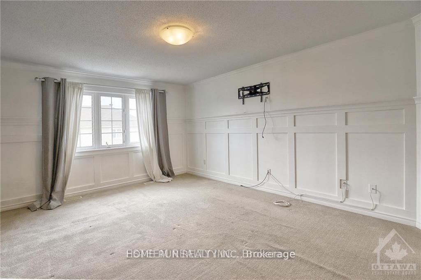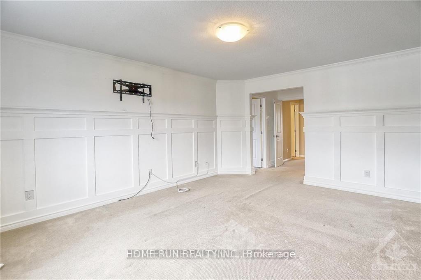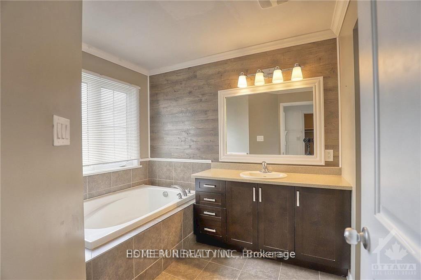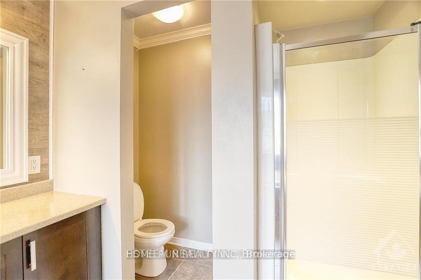$2,600
Available - For Rent
Listing ID: X12237596
504 RANNOCH Priv , Barrhaven, K2J 5T3, Ottawa
| Bright and Inviting townhome awaits your discerning taste in a popular family-friendly neighbourhood of stonebridge. This uniquely designed Highlands model is like no others with fabulous upgrades on all three floors. The main level with bamboo flooring and gas fireplace with driftwood mantle in the family room. The chef's kitchen has ss appliances and a real brick wall on one side and full chalkboard on the other, imagine the fun you can have. The upper level features a primary bedroom with wainscoting and crown moulding which also continues into the 4 piece en-suite. Two other bedrooms are generous in size and one also features another brick wall. The finished basement makes for a great play and recreation area, along with a laundry room and plenty of storage. Fenced backyard with a deck is maintenance free. Wonderful Neighbourhood close to Excellent Schools, Parks, Transit, Shopping, Minto REC Centre, Stonebridge Golf Course, Nature Trails & More! |
| Price | $2,600 |
| Taxes: | $0.00 |
| Occupancy: | Tenant |
| Address: | 504 RANNOCH Priv , Barrhaven, K2J 5T3, Ottawa |
| Lot Size: | 6.00 x 100.79 (Feet) |
| Directions/Cross Streets: | Longfields Drive to Blackleaf Drive. Turn left onto Rannoch Private. |
| Rooms: | 14 |
| Rooms +: | 0 |
| Bedrooms: | 3 |
| Bedrooms +: | 0 |
| Family Room: | T |
| Basement: | Full, Finished |
| Furnished: | Unfu |
| Level/Floor | Room | Length(ft) | Width(ft) | Descriptions | |
| Room 1 | Main | Foyer | |||
| Room 2 | Main | Dining Ro | 10.3 | 9.97 | |
| Room 3 | Main | Family Ro | 12.99 | 12.66 | |
| Room 4 | Main | Kitchen | 11.48 | 8.13 | |
| Room 5 | Main | Dining Ro | 8.13 | 7.97 | |
| Room 6 | Main | Bathroom | |||
| Room 7 | Second | Primary B | 16.14 | 12.66 | |
| Room 8 | Second | Other | |||
| Room 9 | Second | Bathroom | |||
| Room 10 | Second | Bedroom | 13.48 | 9.32 | |
| Room 11 | Second | Bedroom | 9.97 | 9.32 | |
| Room 12 | Second | Bathroom | |||
| Room 13 | Lower | Recreatio | 22.47 | 11.97 | |
| Room 14 | Lower | Laundry |
| Washroom Type | No. of Pieces | Level |
| Washroom Type 1 | 2 | |
| Washroom Type 2 | 3 | |
| Washroom Type 3 | 4 | |
| Washroom Type 4 | 0 | |
| Washroom Type 5 | 0 |
| Total Area: | 0.00 |
| Property Type: | Att/Row/Townhouse |
| Style: | 2-Storey |
| Exterior: | Vinyl Siding, Stone |
| Garage Type: | Attached |
| Drive Parking Spaces: | 1 |
| Pool: | None |
| Laundry Access: | Ensuite |
| Approximatly Square Footage: | 1100-1500 |
| Property Features: | Golf, Public Transit |
| CAC Included: | N |
| Water Included: | N |
| Cabel TV Included: | N |
| Common Elements Included: | N |
| Heat Included: | N |
| Parking Included: | N |
| Condo Tax Included: | N |
| Building Insurance Included: | N |
| Fireplace/Stove: | Y |
| Heat Type: | Forced Air |
| Central Air Conditioning: | Central Air |
| Central Vac: | N |
| Laundry Level: | Syste |
| Ensuite Laundry: | F |
| Sewers: | Sewer |
| Although the information displayed is believed to be accurate, no warranties or representations are made of any kind. |
| HOME RUN REALTY INC. |
|
|

FARHANG RAFII
Sales Representative
Dir:
647-606-4145
Bus:
416-364-4776
Fax:
416-364-5556
| Book Showing | Email a Friend |
Jump To:
At a Glance:
| Type: | Freehold - Att/Row/Townhouse |
| Area: | Ottawa |
| Municipality: | Barrhaven |
| Neighbourhood: | 7708 - Barrhaven - Stonebridge |
| Style: | 2-Storey |
| Lot Size: | 6.00 x 100.79(Feet) |
| Beds: | 3 |
| Baths: | 3 |
| Fireplace: | Y |
| Pool: | None |
Locatin Map:

