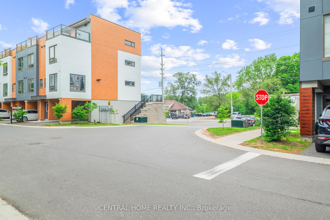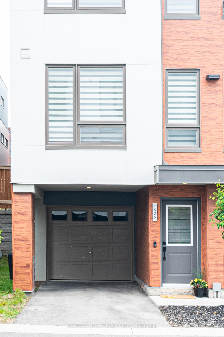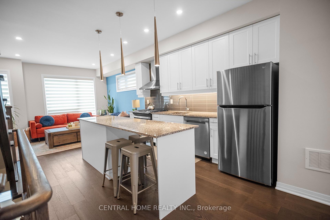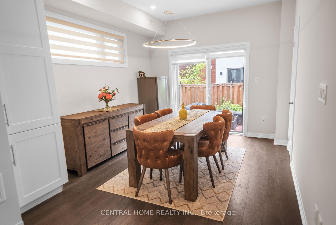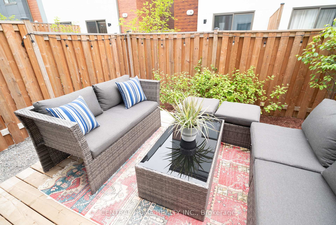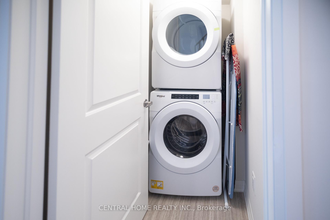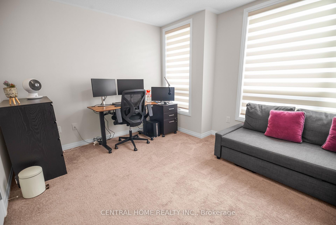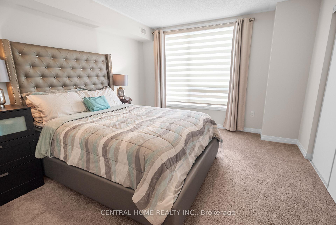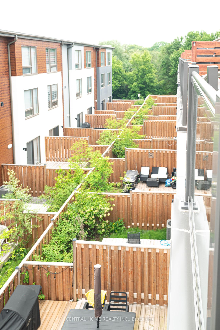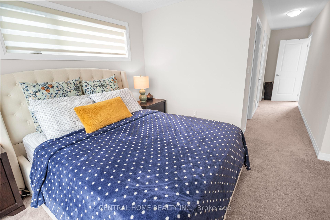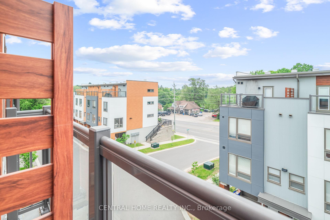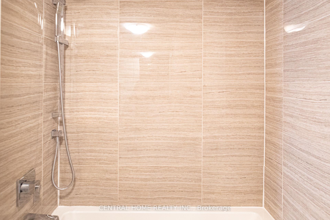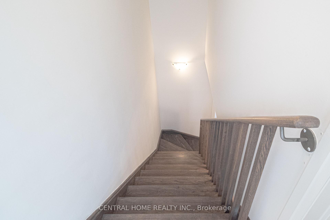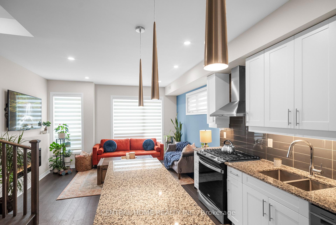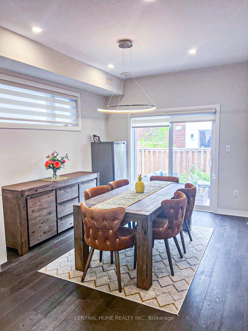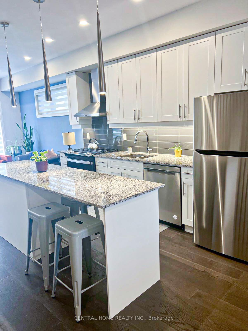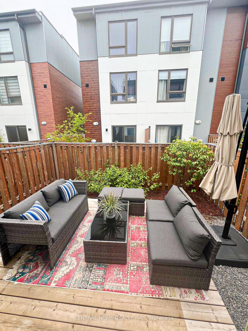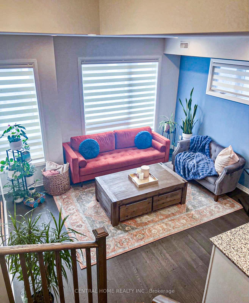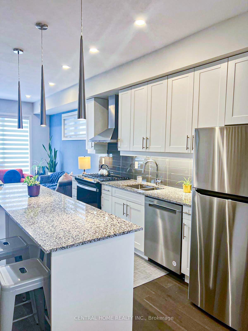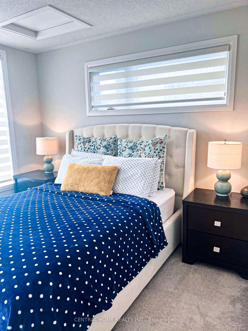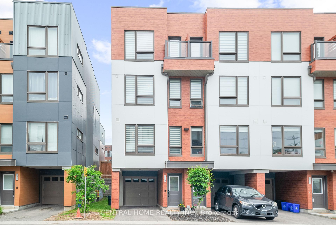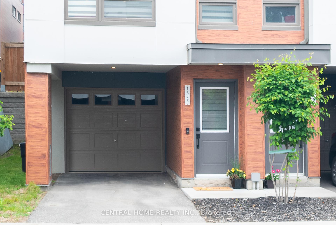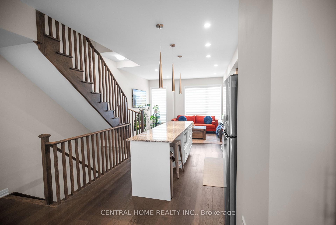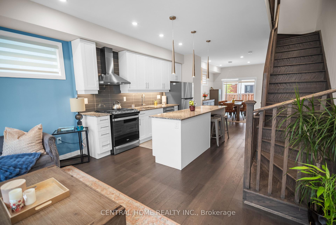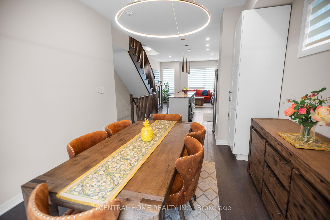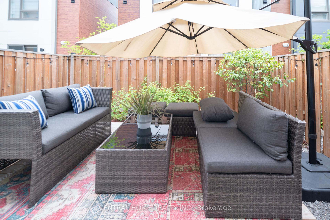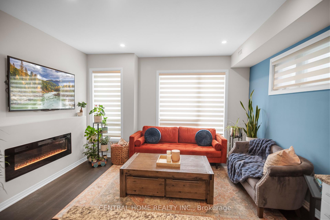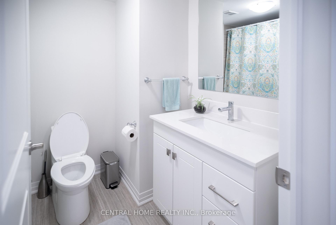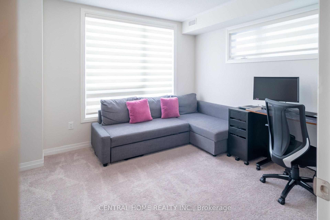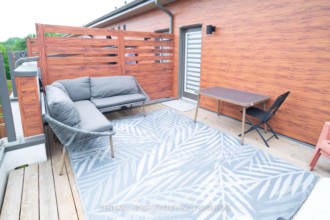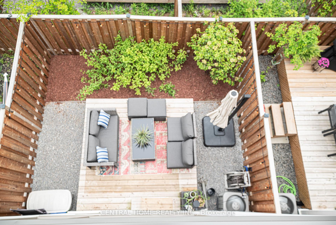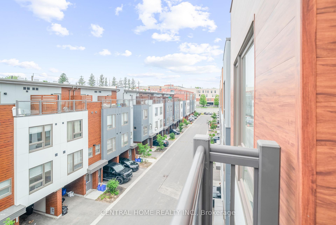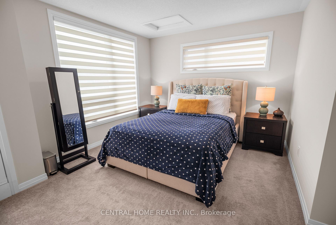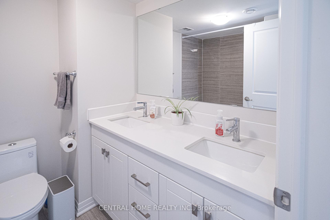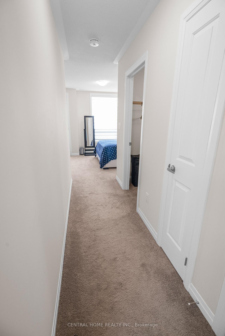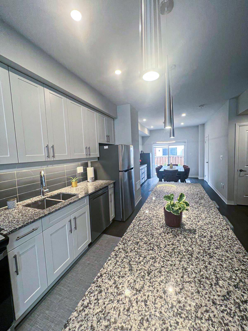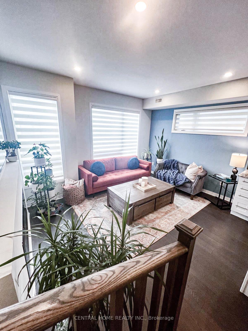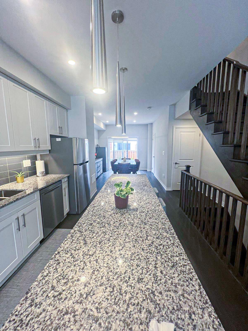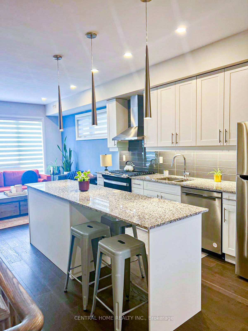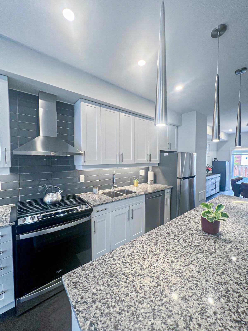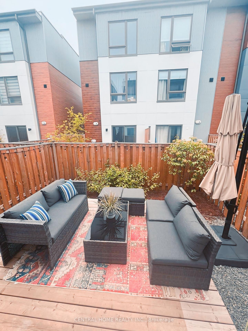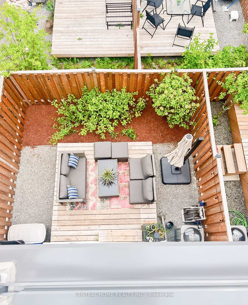$748,000
Available - For Sale
Listing ID: E12220086
1625 Pleasure Valley Path North , Oshawa, L1G 0E3, Durham
| Introducing The Houndstooth Special with over $30,000 in upgrades! A rare end unit townhouse in Ironwoods North Oshawa, boasting 1,619 sq.ft. (larger than the corner unit) featuring the unique combination of both a backyard and a terrace. Enter the main level via a tiled foyer into an open-concept great room with engineered hardwood, electric fireplace, and recessed potlights. The chefs kitchen features granite countertops, and extended island, dark-grey glass backsplash, under-cabinet lighting, and stainless appliances with a gas range. Designer upgrades include satin-nickel pendants and dimmer switches. Entertain around the central island or spill into your landscaped extended backyard. The second level boasts two bright bedrooms which flank a full bath with chrome rain-shower fixtures and dual-flush toilets. Finally, ascend the solid-oak staircase to the third floor into a master suite with vaulted ceilings, abundant natural light, and plush finishes. The spa-like ensuite indulges with a soaker tub, rainhead & wand shower, and polished chrome accents. And you can step onto your massive private terrace to enjoy morning coffee or evening stargazing. Ironwoods backs on to a 3-acre private park showcasing trails, off-leash dog area, and playgrounds for your children. Minutes to Durham College, UOIT, top-rated schools, Cedar Valley Conservation Area, the RioCan shopping plaza, Campus Ice & Legends Centres, Kedron Dells Golf Course, seamless GO/VIA/DRT transit, and a Costco nearby, the location is as convenient as it gets. Why The Houndstooth Special? It's Ironwoods pinnacle of lasting tastefulness and striking style thoughtfully designed open-plan interiors, natural materials, bespoke finishes, and unparalleled outdoor amenities that crown this townhouse as the community's jewel. |
| Price | $748,000 |
| Taxes: | $4710.00 |
| Assessment Year: | 2024 |
| Occupancy: | Owner |
| Address: | 1625 Pleasure Valley Path North , Oshawa, L1G 0E3, Durham |
| Directions/Cross Streets: | Simcoe St N & Taunton Rd E |
| Rooms: | 9 |
| Bedrooms: | 3 |
| Bedrooms +: | 0 |
| Family Room: | F |
| Basement: | None |
| Level/Floor | Room | Length(ft) | Width(ft) | Descriptions | |
| Room 1 | Main | Living Ro | 14.1 | 10.1 | Carpet Free |
| Room 2 | Main | Dining Ro | 10.4 | 13.81 | Carpet Free |
| Room 3 | Main | Kitchen | 12.14 | 8.2 | Backsplash, Granite Counters |
| Room 4 | Second | Bedroom 2 | 12.79 | 11.38 | |
| Room 5 | Second | Bedroom 3 | 10.1 | 13.91 | |
| Room 6 | Third | Primary B | 10.1 | 13.91 | 5 Pc Ensuite |
| Washroom Type | No. of Pieces | Level |
| Washroom Type 1 | 2 | Main |
| Washroom Type 2 | 4 | Second |
| Washroom Type 3 | 5 | Third |
| Washroom Type 4 | 0 | |
| Washroom Type 5 | 0 |
| Total Area: | 0.00 |
| Property Type: | Att/Row/Townhouse |
| Style: | 3-Storey |
| Exterior: | Metal/Steel Sidi, Vinyl Siding |
| Garage Type: | Attached |
| Drive Parking Spaces: | 1 |
| Pool: | None |
| Approximatly Square Footage: | 1500-2000 |
| CAC Included: | N |
| Water Included: | N |
| Cabel TV Included: | N |
| Common Elements Included: | N |
| Heat Included: | N |
| Parking Included: | N |
| Condo Tax Included: | N |
| Building Insurance Included: | N |
| Fireplace/Stove: | N |
| Heat Type: | Forced Air |
| Central Air Conditioning: | Central Air |
| Central Vac: | N |
| Laundry Level: | Syste |
| Ensuite Laundry: | F |
| Sewers: | Sewer |
$
%
Years
This calculator is for demonstration purposes only. Always consult a professional
financial advisor before making personal financial decisions.
| Although the information displayed is believed to be accurate, no warranties or representations are made of any kind. |
| CENTRAL HOME REALTY INC. |
|
|

FARHANG RAFII
Sales Representative
Dir:
647-606-4145
Bus:
416-364-4776
Fax:
416-364-5556
| Book Showing | Email a Friend |
Jump To:
At a Glance:
| Type: | Freehold - Att/Row/Townhouse |
| Area: | Durham |
| Municipality: | Oshawa |
| Neighbourhood: | Samac |
| Style: | 3-Storey |
| Tax: | $4,710 |
| Beds: | 3 |
| Baths: | 3 |
| Fireplace: | N |
| Pool: | None |
Locatin Map:
Payment Calculator:

