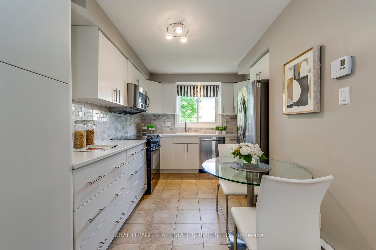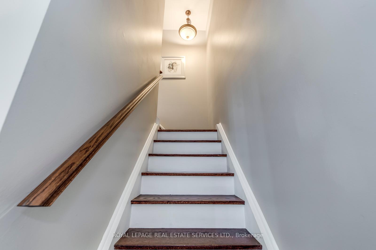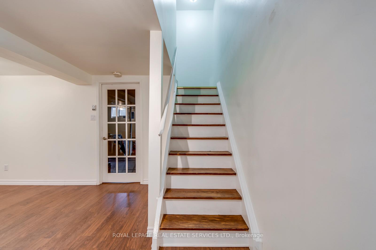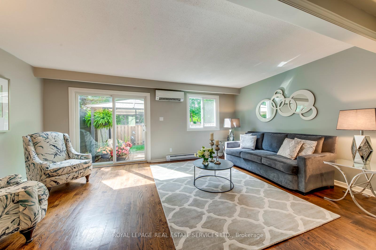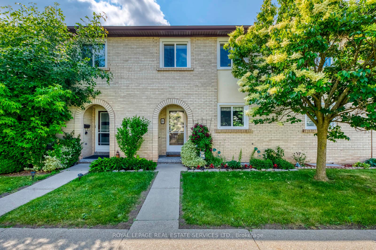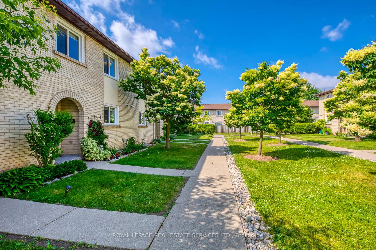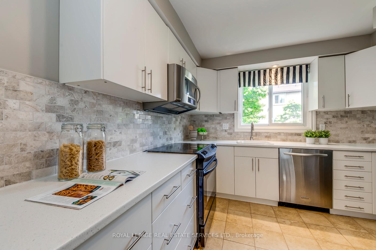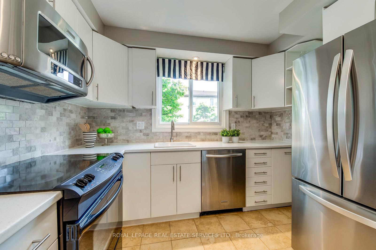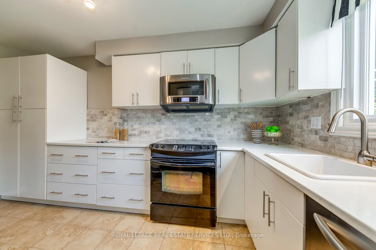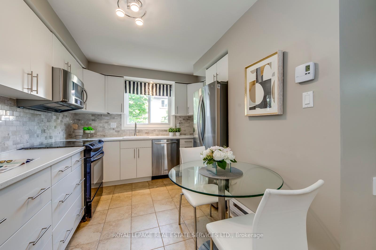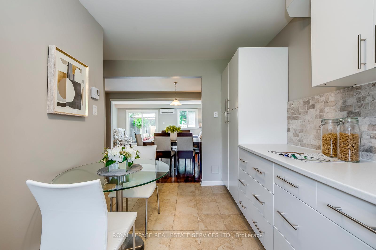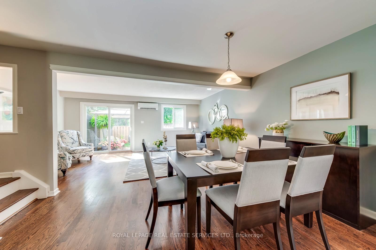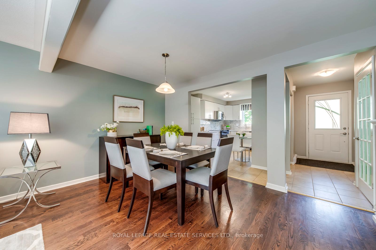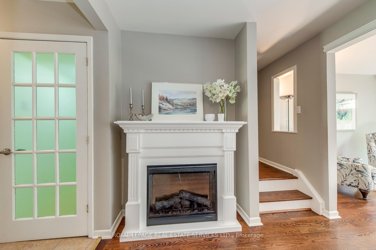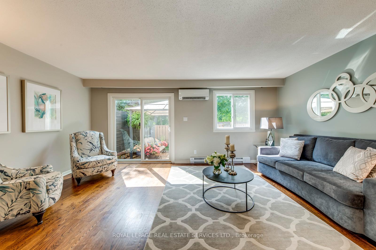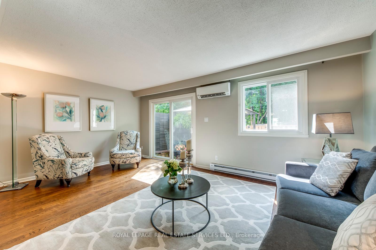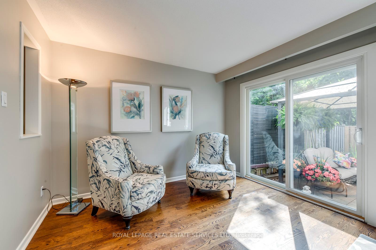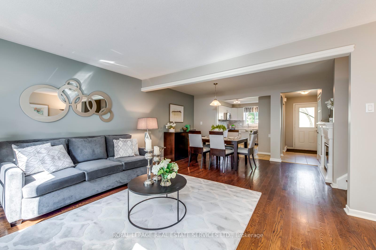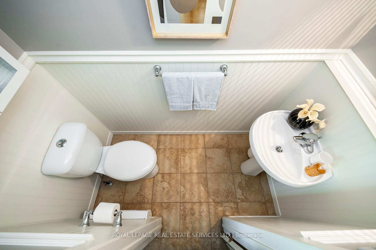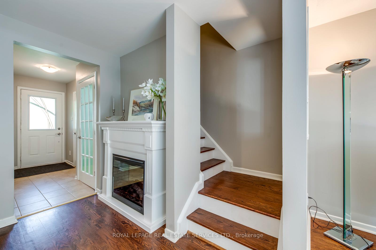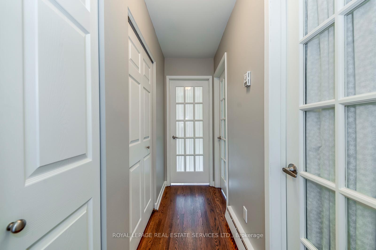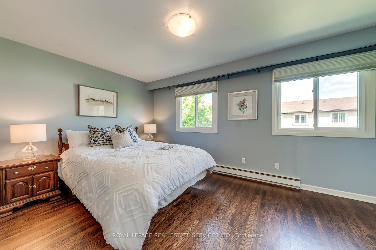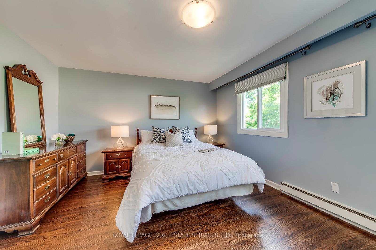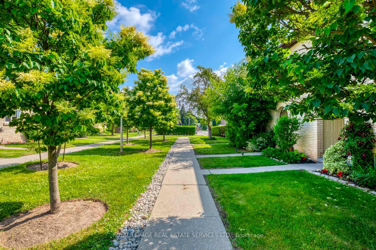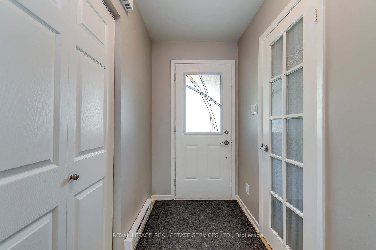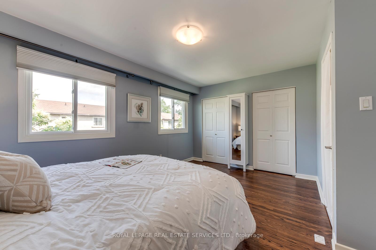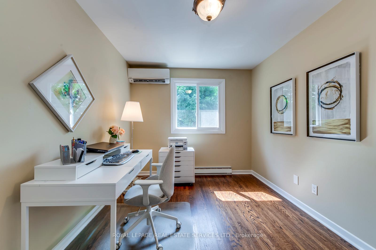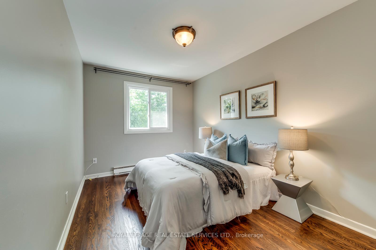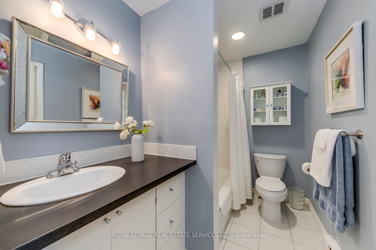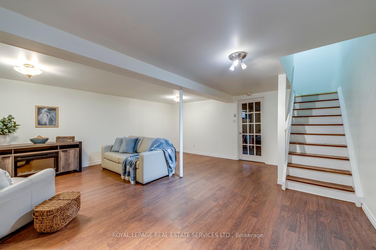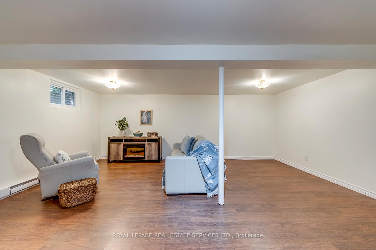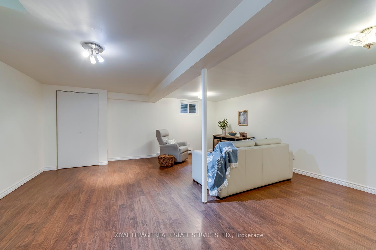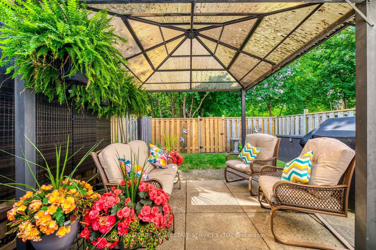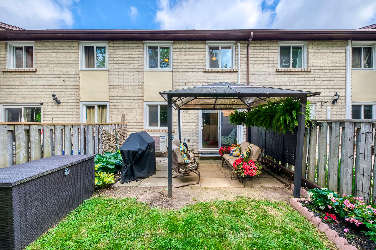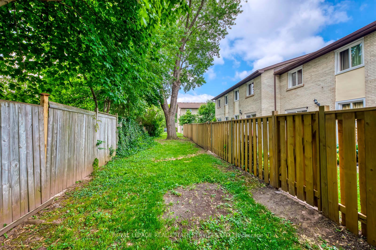$698,000
Available - For Sale
Listing ID: W12237543
1444 Sixth Line , Oakville, L6H 1X7, Halton
| Welcome to this beautiful condo townhome in the heart of College Park, one of Oakville's most sought-after, family-friendly communities known for its green spaces, top-rated schools, and everyday convenience. This spacious home offers over 1,400 sqft of above-ground living space, plus a finished basement, ideal for a home office, recreation room, or gym. The bright, open-concept design features living and dining areas that flow seamlessly together, along with three generously sized bedrooms and hardwood flooring throughout the main and second levels, adding warmth and elegance throughout. The modern kitchen is a standout, showcasing a sleek tile backsplash, ample cabinetry, and quality finishes - perfect for everyday cooking. Enjoy outdoor living in your own private fenced backyard, ideal for barbecues, gardening, or quiet relaxation. The monthly maintenance fees offer excellent value, covering lawn care, roof maintenance, water, snow removal, and visitor parking - creating a well-managed and hassle-free lifestyle. For added peace of mind, all windows throughout the property were replaced in 2023.This home is surrounded by an array of local amenities, including plazas, restaurants, Sheridan College, Scenic Parks and Trails, River Oaks Community Centre, Oakville GO Station, and offers easy access to major highways and public transit. Whether you're a first-time buyer, young family, or savvy investor, this move-in ready home delivers the perfect blend of location, value, and lifestyle. Don't miss out on this wonderful opportunity - book your showing today! |
| Price | $698,000 |
| Taxes: | $2445.48 |
| Occupancy: | Owner |
| Address: | 1444 Sixth Line , Oakville, L6H 1X7, Halton |
| Postal Code: | L6H 1X7 |
| Province/State: | Halton |
| Directions/Cross Streets: | Upper Middle Road West / Sixth Line |
| Level/Floor | Room | Length(ft) | Width(ft) | Descriptions | |
| Room 1 | Main | Living Ro | 18.37 | 11.25 | |
| Room 2 | Main | Dining Ro | 14.86 | 8.66 | |
| Room 3 | Main | Kitchen | 13.84 | 10.04 | |
| Room 4 | Second | Primary B | 15.94 | 13.09 | |
| Room 5 | Second | Bedroom | 12.76 | 8.89 | |
| Room 6 | Second | Bedroom | 11.64 | 9.09 | |
| Room 7 | Basement | Recreatio | 19.19 | 18.24 |
| Washroom Type | No. of Pieces | Level |
| Washroom Type 1 | 2 | Main |
| Washroom Type 2 | 4 | Second |
| Washroom Type 3 | 0 | |
| Washroom Type 4 | 0 | |
| Washroom Type 5 | 0 |
| Total Area: | 0.00 |
| Approximatly Age: | 51-99 |
| Washrooms: | 2 |
| Heat Type: | Baseboard |
| Central Air Conditioning: | Wall Unit(s |
| Elevator Lift: | False |
$
%
Years
This calculator is for demonstration purposes only. Always consult a professional
financial advisor before making personal financial decisions.
| Although the information displayed is believed to be accurate, no warranties or representations are made of any kind. |
| ROYAL LEPAGE REAL ESTATE SERVICES LTD. |
|
|

FARHANG RAFII
Sales Representative
Dir:
647-606-4145
Bus:
416-364-4776
Fax:
416-364-5556
| Virtual Tour | Book Showing | Email a Friend |
Jump To:
At a Glance:
| Type: | Com - Condo Townhouse |
| Area: | Halton |
| Municipality: | Oakville |
| Neighbourhood: | 1003 - CP College Park |
| Style: | 2-Storey |
| Approximate Age: | 51-99 |
| Tax: | $2,445.48 |
| Maintenance Fee: | $514.01 |
| Beds: | 3 |
| Baths: | 2 |
| Fireplace: | N |
Locatin Map:
Payment Calculator:

