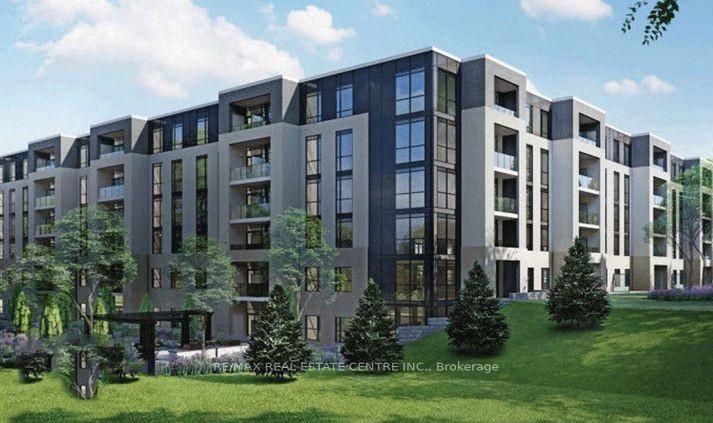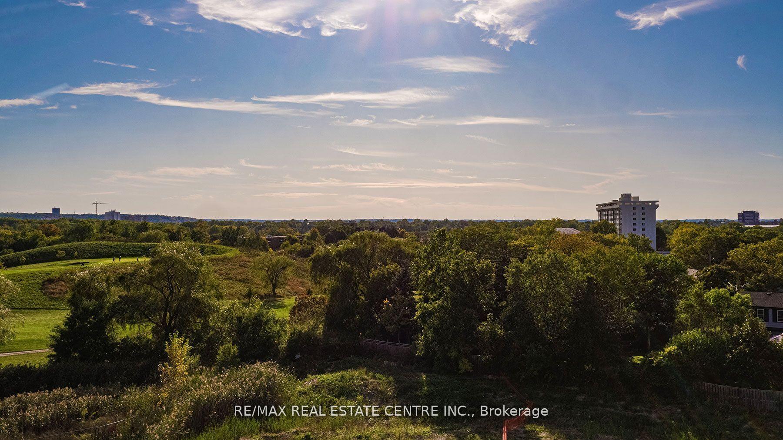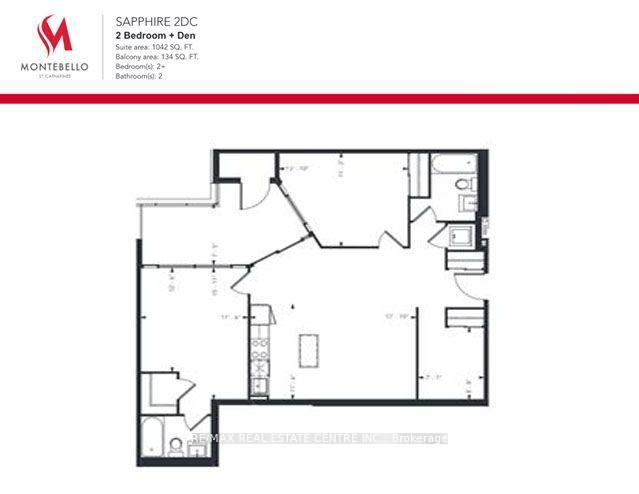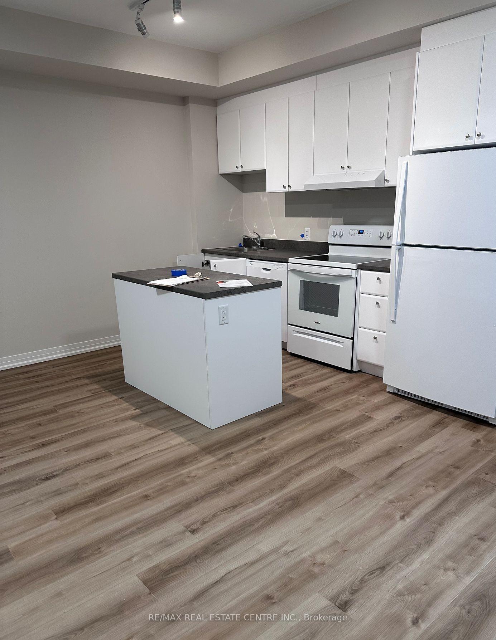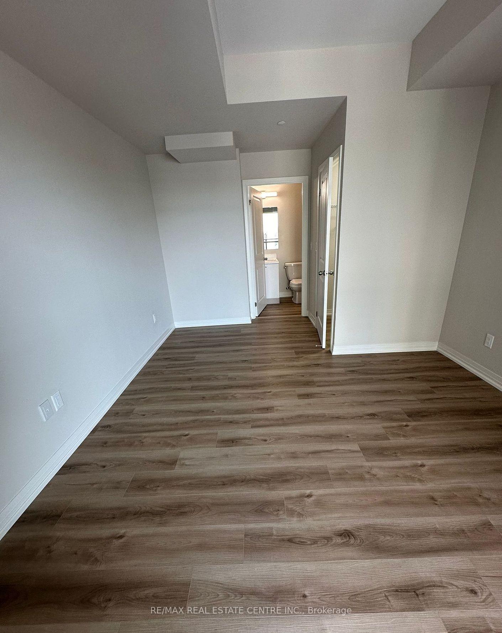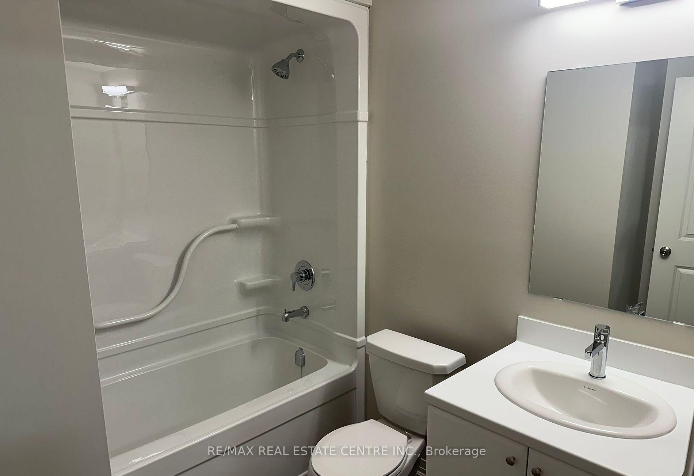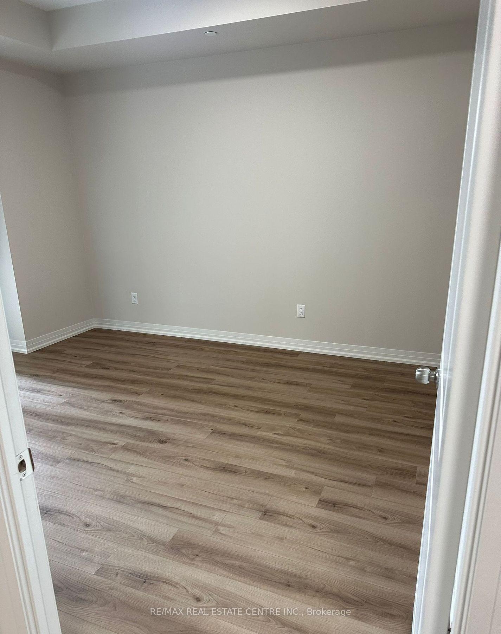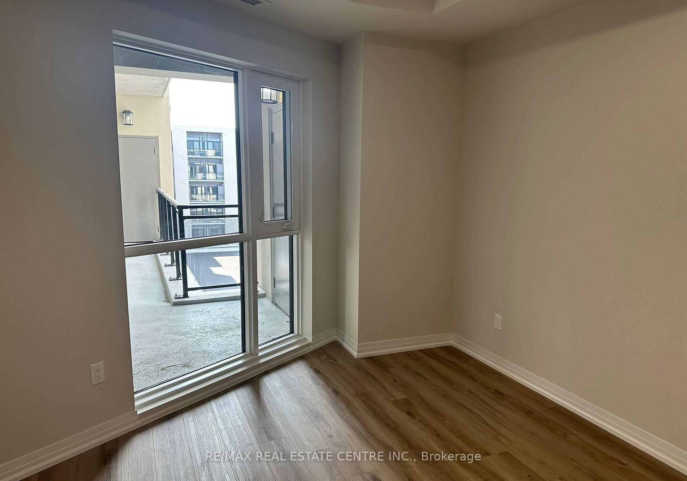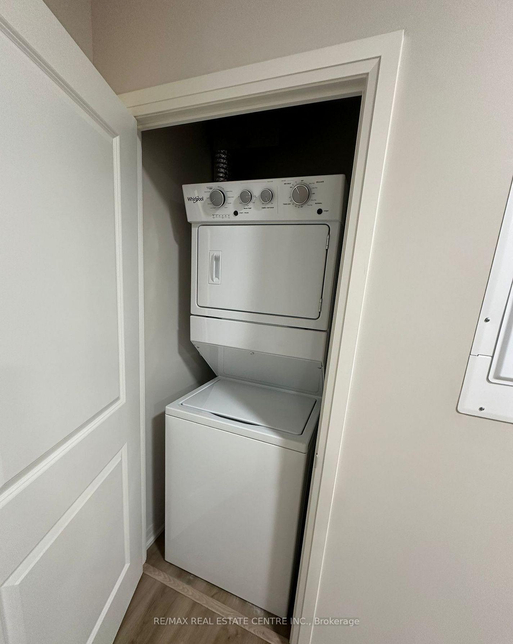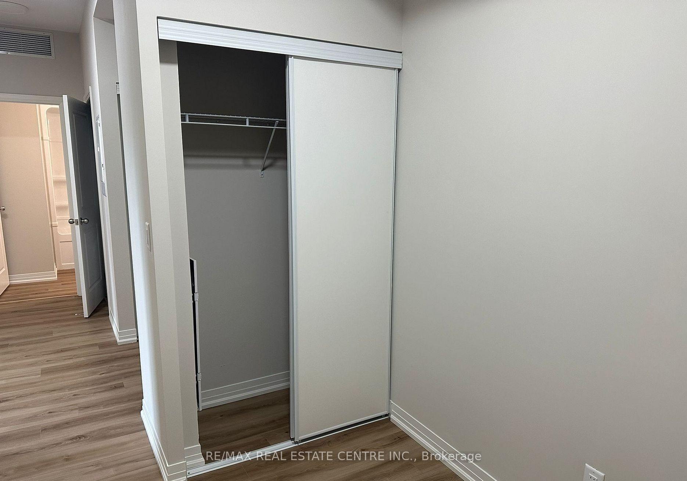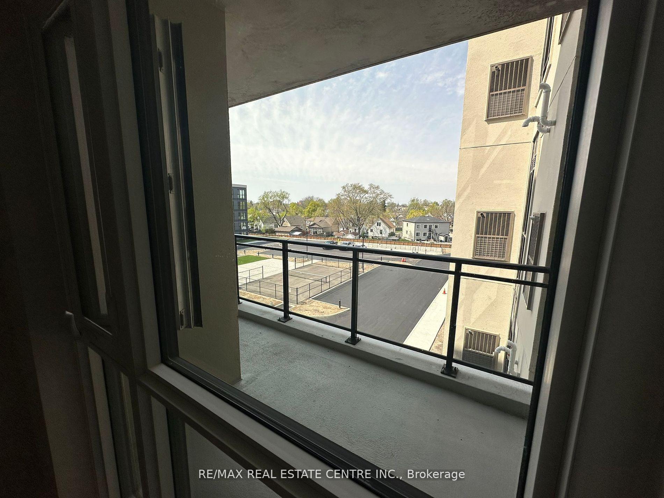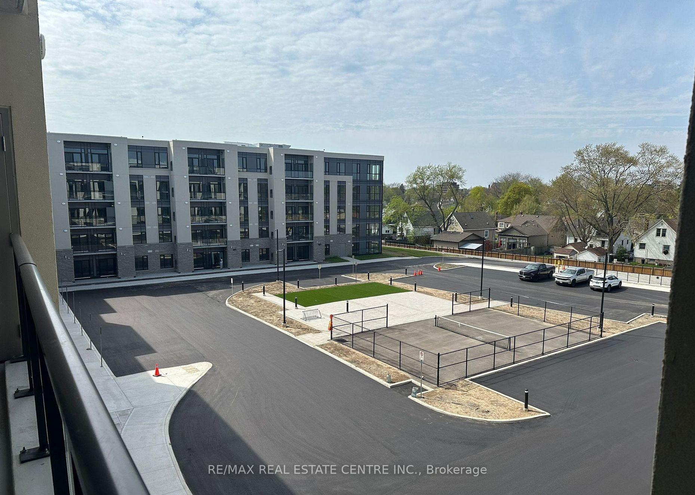$575,000
Available - For Sale
Listing ID: X12180760
50 Herrick Aven , St. Catharines, L2P 2T9, Niagara
| Client RemarksMarydel's stunning Lower Penthouse Sapphire 2bdrm + Den Model model is a comfortable 1050 sq. ft upper level, gently lived in condo apt unit centrally located in St. Catherines surrounded by greenspace and backing onto Garden City golf course. This "gem of a find" is just mins. to HWY 406/81/48/QEW for easy access to and from Niagara Falls/US Border/Toronto. The unit is also close to schools, parks, restaurants, Casinos, rec. centres, trails, marinas, promenades, beaches, waterfront, and the list truly goes on. The unit itslef boast 9ft ceilings, laminate floor throughout, sizeable galley kitchen w/breakast bar, open concept living/dining areas, a separate Den (that can be used as guest bedroom or office), large primary room w/4pc ensuite bath and w/i closet, sizeable balcony. 1 undergound parking, 1 storage locker, the latest in tech for both security & access. The condo amenities also include: fitness centre, party room w/kitchen, landscaped courtyard, outdoor garden area and lounges, BBQ facilities, landscaped terrace, billiards room, etc. Won't Last!! |
| Price | $575,000 |
| Taxes: | $2000.00 |
| Occupancy: | Tenant |
| Address: | 50 Herrick Aven , St. Catharines, L2P 2T9, Niagara |
| Postal Code: | L2P 2T9 |
| Province/State: | Niagara |
| Directions/Cross Streets: | Westchester/Queenston |
| Level/Floor | Room | Length(ft) | Width(ft) | Descriptions | |
| Room 1 | Flat | Family Ro | 14.76 | 12.79 | Laminate, Open Concept |
| Room 2 | Flat | Kitchen | 11.81 | 9.18 | Stainless Steel Appl, Breakfast Bar, Laminate |
| Room 3 | Flat | Primary B | 12.46 | 9.84 | Laminate, Walk-In Closet(s), 4 Pc Ensuite |
| Room 4 | Flat | Den | 8.86 | 6.56 | Laminate, Separate Room |
| Room 5 | Flat | Bedroom | 11.48 | 10.17 | Laminate, Closet, Large Window |
| Room 6 | Flat | Bathroom | 8.2 | 6.89 | Updated, 4 Pc Bath |
| Room 7 | Flat | Laundry | 5.9 | 3.94 |
| Washroom Type | No. of Pieces | Level |
| Washroom Type 1 | 4 | Main |
| Washroom Type 2 | 4 | Main |
| Washroom Type 3 | 0 | |
| Washroom Type 4 | 0 | |
| Washroom Type 5 | 0 |
| Total Area: | 0.00 |
| Approximatly Age: | New |
| Sprinklers: | Alar |
| Washrooms: | 2 |
| Heat Type: | Forced Air |
| Central Air Conditioning: | Central Air |
$
%
Years
This calculator is for demonstration purposes only. Always consult a professional
financial advisor before making personal financial decisions.
| Although the information displayed is believed to be accurate, no warranties or representations are made of any kind. |
| RE/MAX REAL ESTATE CENTRE INC. |
|
|

FARHANG RAFII
Sales Representative
Dir:
647-606-4145
Bus:
416-364-4776
Fax:
416-364-5556
| Book Showing | Email a Friend |
Jump To:
At a Glance:
| Type: | Com - Condo Apartment |
| Area: | Niagara |
| Municipality: | St. Catharines |
| Neighbourhood: | 456 - Oakdale |
| Style: | Apartment |
| Approximate Age: | New |
| Tax: | $2,000 |
| Maintenance Fee: | $642.84 |
| Beds: | 2+1 |
| Baths: | 2 |
| Fireplace: | N |
Locatin Map:
Payment Calculator:

