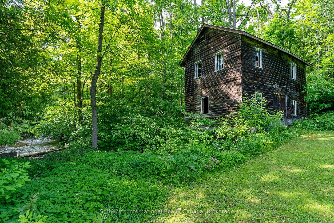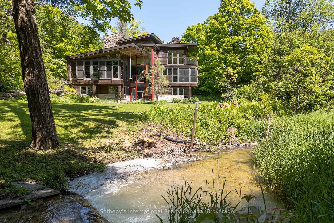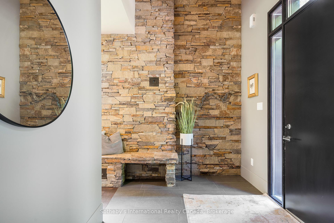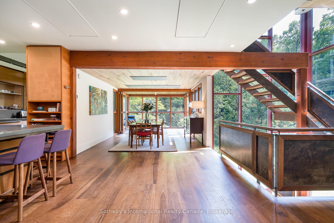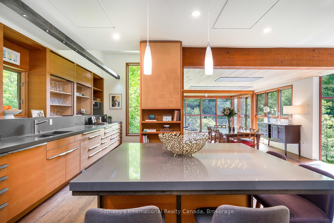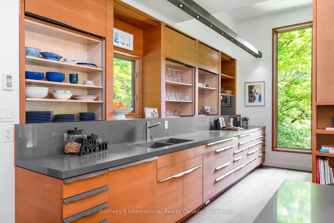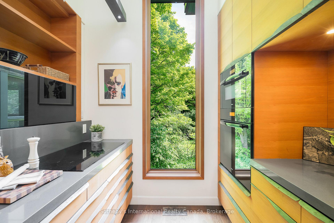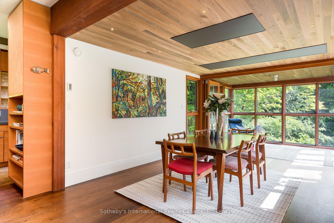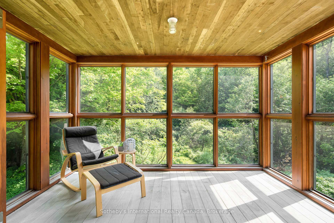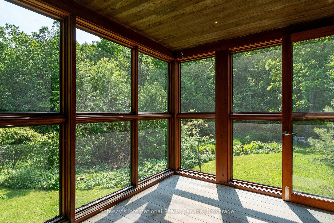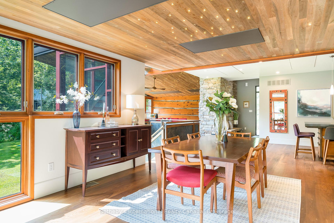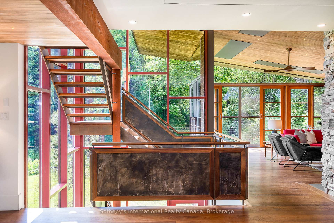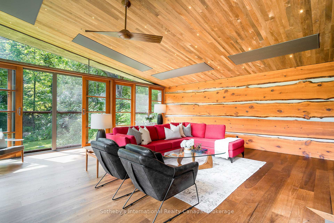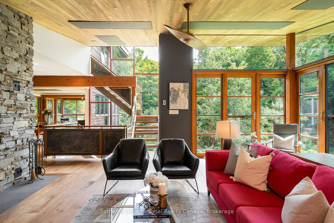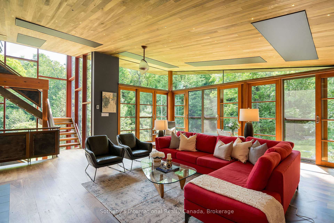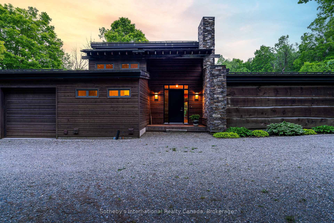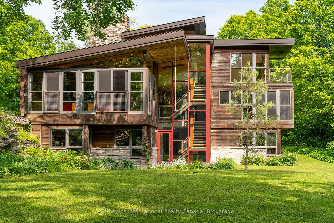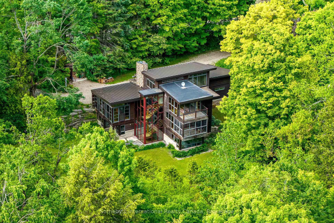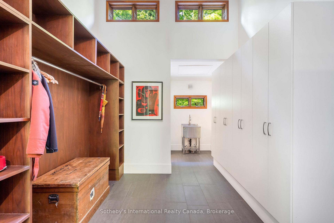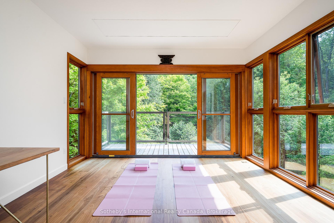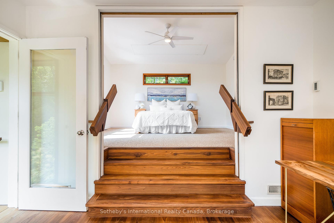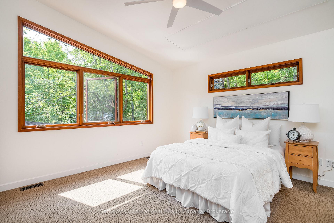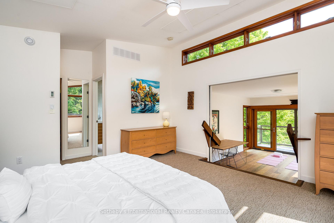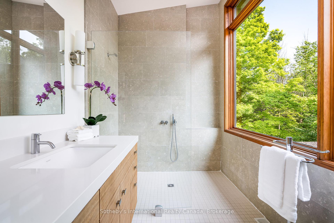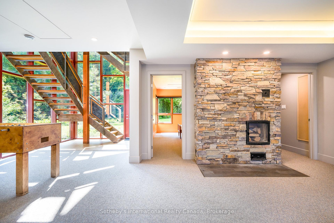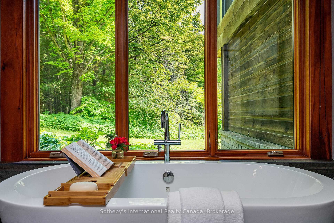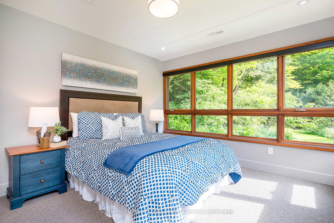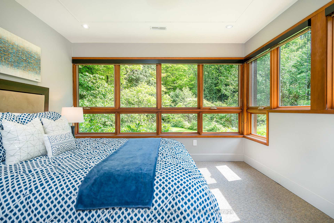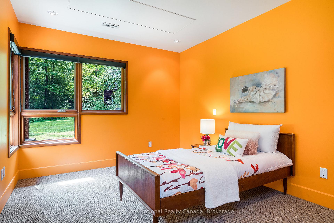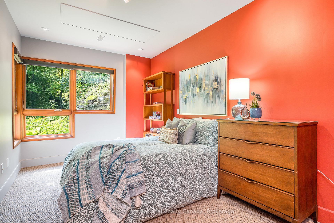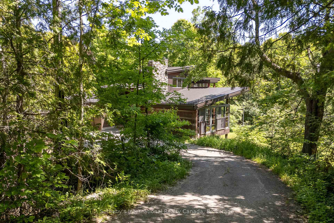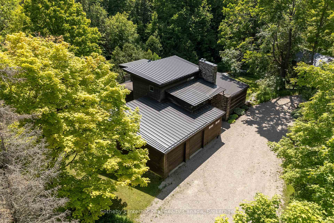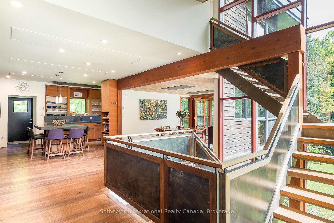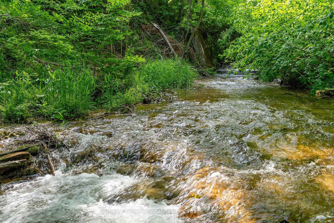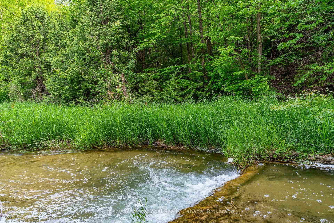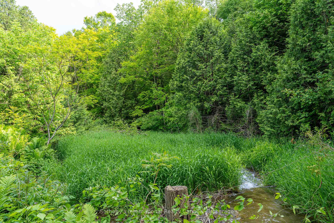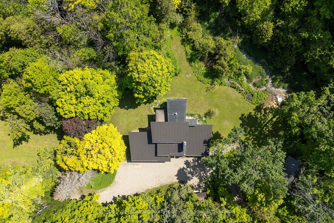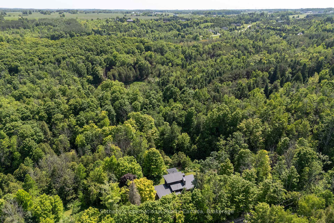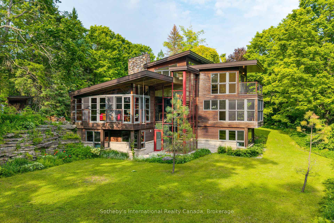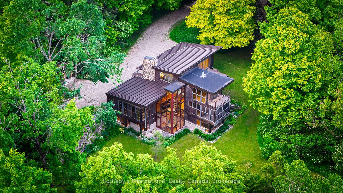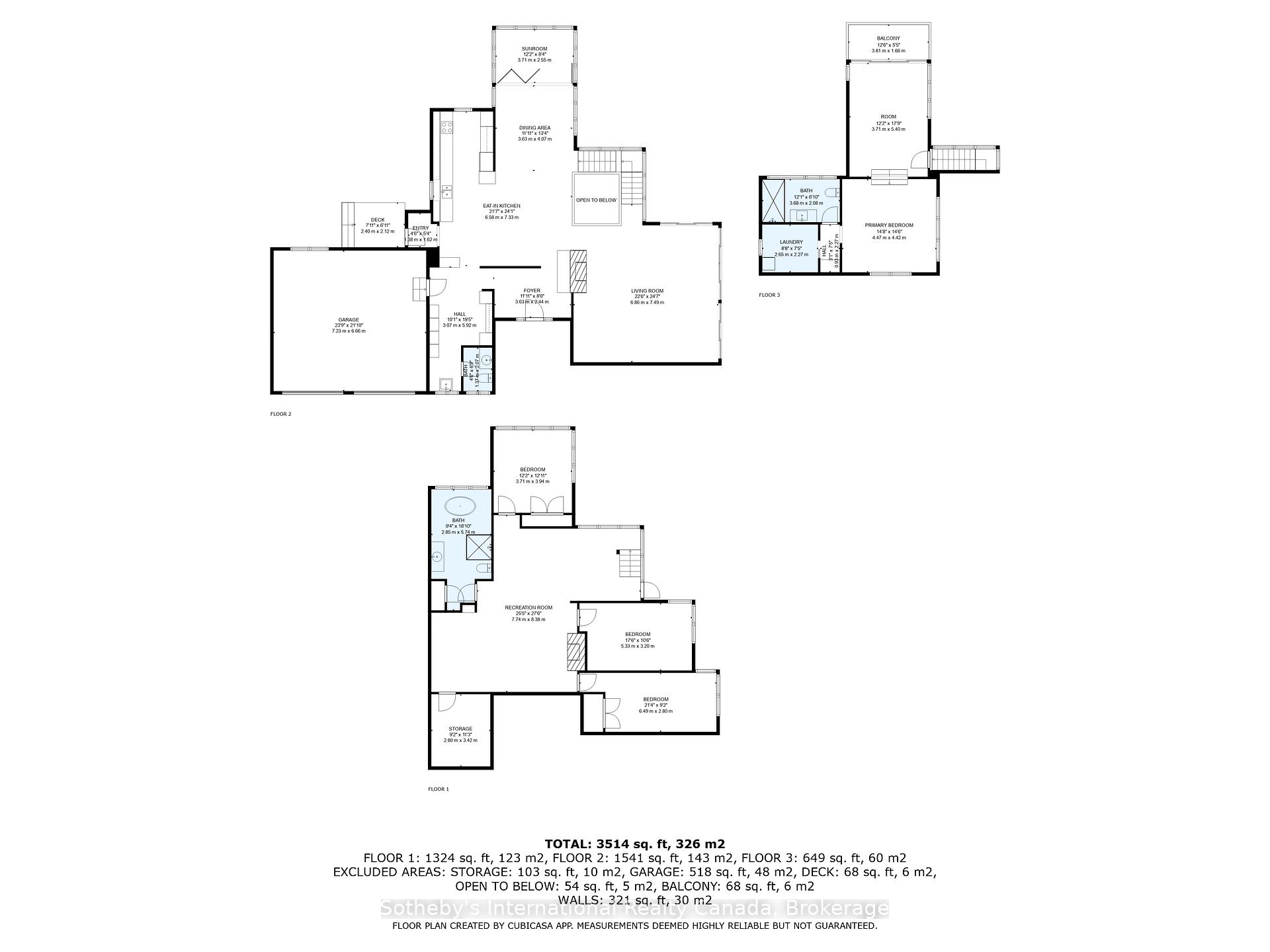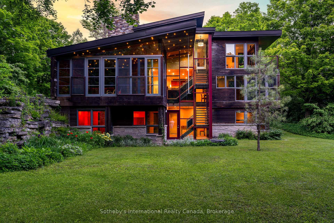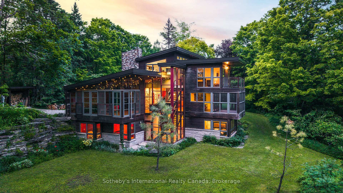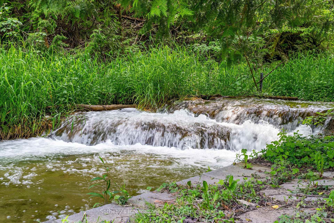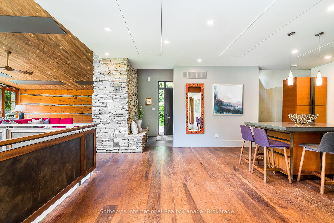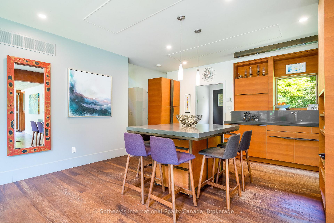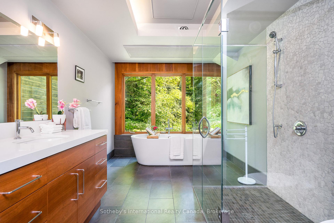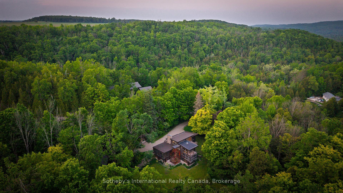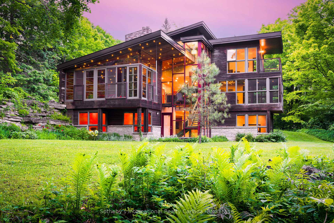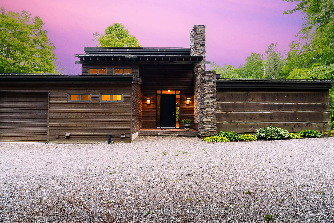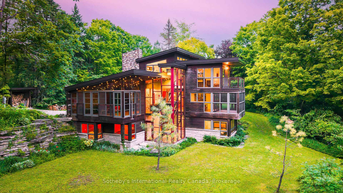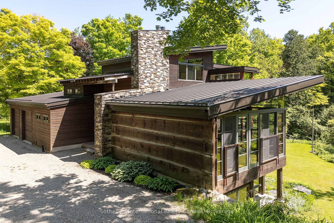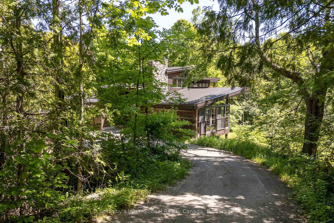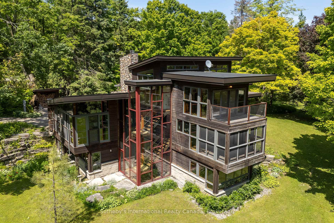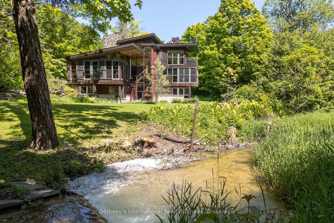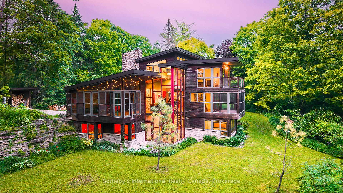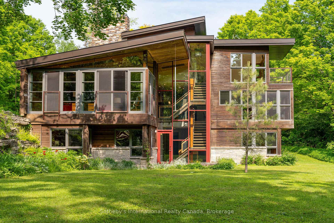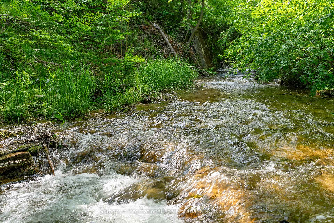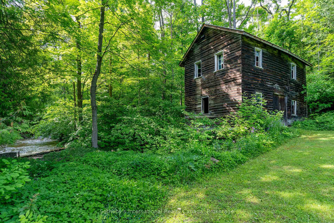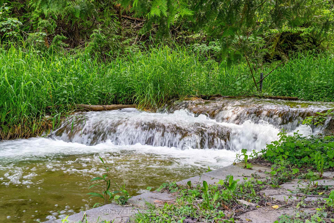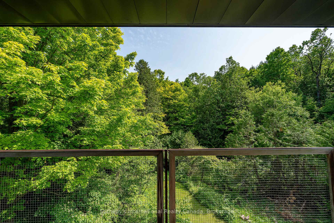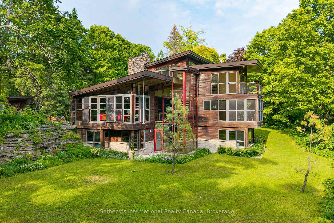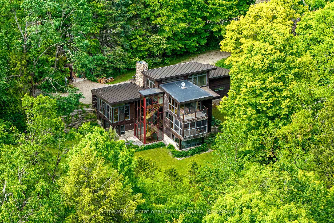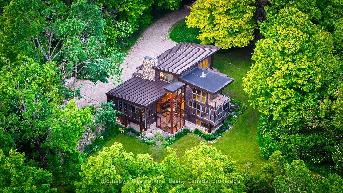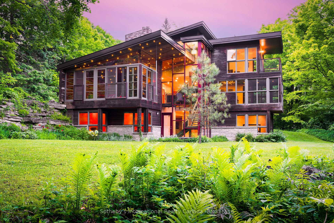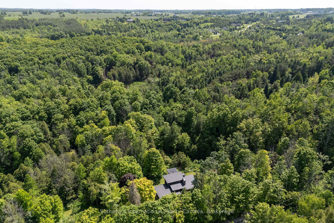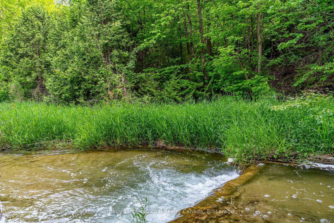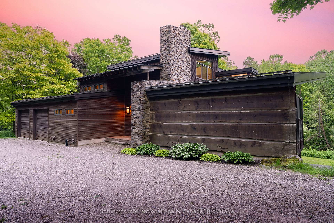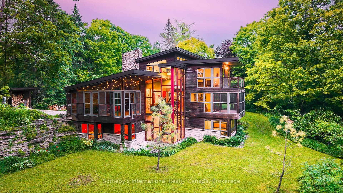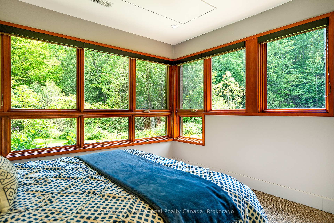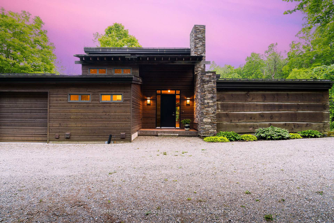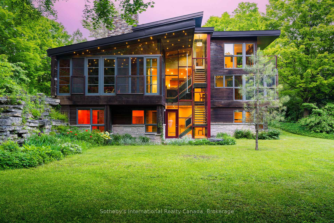$2,295,000
Available - For Sale
Listing ID: X12234743
605094 River Road , Melancthon, L9V 2V4, Dufferin
| Built in 2012 by the original owners, this exceptional property offers a rare combination of architectural artistry and natural beauty. Set on nearly 5 acres with the serene Pine River winding through, this custom-built home is a true retreat, blending stone, wood, metal, and glass into a striking contemporary design that complements the landscape. Enjoy the calming sounds of the river from screened window walls, a Muskoka room, and multiple walk-outs that seamlessly connect indoor and outdoor living. Inside, the four-bedroom, three-bathroom home is filled with thoughtful and unique details, including custom kitchen cabinetry and hardware, a dramatic glass-encased stairwell, and a handcrafted two-level masonry heater with a built-in pizza oven. A starlight ceiling adds a touch of enchantment. The entire second level is dedicated to a luxurious primary suite featuring a spa-inspired bathroom, walk-in closet, a laundry area, private balcony, and a versatile office or yoga studio. This special home offers year-round enjoyment and comfort, whether you're warming up by the masonry heater in winter or fishing for trout in the river. Spring-fed water source, energy-efficient radiant heat panels, trout in the river, and a location just over an hour from the GTA and airport. Designed to let the countryside in, this is a home that must be experienced in person. |
| Price | $2,295,000 |
| Taxes: | $7481.00 |
| Assessment Year: | 2024 |
| Occupancy: | Owner |
| Address: | 605094 River Road , Melancthon, L9V 2V4, Dufferin |
| Acreage: | 5-9.99 |
| Directions/Cross Streets: | Main Street/River Rd |
| Rooms: | 11 |
| Bedrooms: | 4 |
| Bedrooms +: | 0 |
| Family Room: | T |
| Basement: | Finished wit |
| Level/Floor | Room | Length(ft) | Width(ft) | Descriptions | |
| Room 1 | Main | Foyer | 11.91 | 8 | Tile Floor |
| Room 2 | Main | Kitchen | 21.58 | 24.04 | B/I Fridge, B/I Ctr-Top Stove, Hardwood Floor |
| Room 3 | Main | Dining Ro | 11.91 | 13.35 | Hardwood Floor, Combined w/Sunroom, Large Window |
| Room 4 | Main | Sunroom | 12.17 | 8.36 | |
| Room 5 | Main | Bathroom | 4.49 | 6.79 | 2 Pc Bath |
| Room 6 | Main | Mud Room | 10.07 | 19.42 | Access To Garage, Stainless Steel Sink, B/I Closet |
| Room 7 | Main | Living Ro | 22.5 | 24.57 | Open Concept, Floor/Ceil Fireplace, Window Floor to Ceil |
| Room 8 | Second | Primary B | 14.66 | 14.5 | Broadloom, Vaulted Ceiling(s), Picture Window |
| Room 9 | Second | Den | 12.17 | 17.71 | Hardwood Floor, W/O To Balcony, Window Floor to Ceil |
| Room 10 | Second | Bathroom | 12.07 | 6.82 | 3 Pc Ensuite, Tile Floor, Picture Window |
| Room 11 | Second | Laundry | 8.69 | 7.45 | Walk-In Closet(s), B/I Closet, Combined w/Laundry |
| Room 12 | Ground | Recreatio | 25.39 | 27.49 | Broadloom, Open Concept, Stone Fireplace |
| Room 13 | Ground | Bedroom 2 | 21.29 | 9.18 | Broadloom, Closet, Above Grade Window |
| Room 14 | Ground | Bedroom 3 | 17.48 | 10.5 | Above Grade Window, Broadloom |
| Room 15 | Ground | Bedroom 4 | 12.17 | 12.92 | Broadloom, Above Grade Window, Closet |
| Washroom Type | No. of Pieces | Level |
| Washroom Type 1 | 2 | Main |
| Washroom Type 2 | 3 | Second |
| Washroom Type 3 | 4 | Ground |
| Washroom Type 4 | 0 | |
| Washroom Type 5 | 0 |
| Total Area: | 0.00 |
| Approximatly Age: | 6-15 |
| Property Type: | Detached |
| Style: | 2-Storey |
| Exterior: | Stone, Wood |
| Garage Type: | Attached |
| (Parking/)Drive: | Circular D |
| Drive Parking Spaces: | 8 |
| Park #1 | |
| Parking Type: | Circular D |
| Park #2 | |
| Parking Type: | Circular D |
| Park #3 | |
| Parking Type: | Inside Ent |
| Pool: | None |
| Other Structures: | Shed, Other |
| Approximatly Age: | 6-15 |
| Approximatly Square Footage: | 3500-5000 |
| Property Features: | Golf, Library |
| CAC Included: | N |
| Water Included: | N |
| Cabel TV Included: | N |
| Common Elements Included: | N |
| Heat Included: | N |
| Parking Included: | N |
| Condo Tax Included: | N |
| Building Insurance Included: | N |
| Fireplace/Stove: | Y |
| Heat Type: | Radiant |
| Central Air Conditioning: | None |
| Central Vac: | N |
| Laundry Level: | Syste |
| Ensuite Laundry: | F |
| Sewers: | Septic |
| Water: | Cistern, |
| Water Supply Types: | Cistern, Sed |
| Utilities-Cable: | N |
| Utilities-Hydro: | Y |
$
%
Years
This calculator is for demonstration purposes only. Always consult a professional
financial advisor before making personal financial decisions.
| Although the information displayed is believed to be accurate, no warranties or representations are made of any kind. |
| Sotheby's International Realty Canada |
|
|

FARHANG RAFII
Sales Representative
Dir:
647-606-4145
Bus:
416-364-4776
Fax:
416-364-5556
| Virtual Tour | Book Showing | Email a Friend |
Jump To:
At a Glance:
| Type: | Freehold - Detached |
| Area: | Dufferin |
| Municipality: | Melancthon |
| Neighbourhood: | Rural Melancthon |
| Style: | 2-Storey |
| Approximate Age: | 6-15 |
| Tax: | $7,481 |
| Beds: | 4 |
| Baths: | 3 |
| Fireplace: | Y |
| Pool: | None |
Locatin Map:
Payment Calculator:

