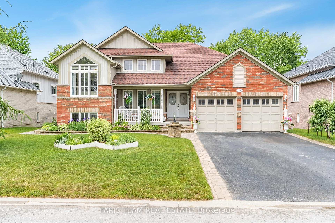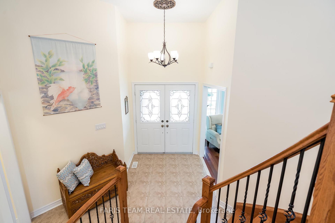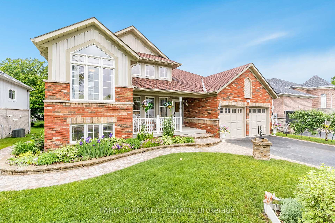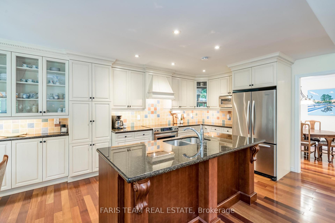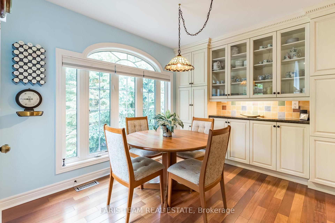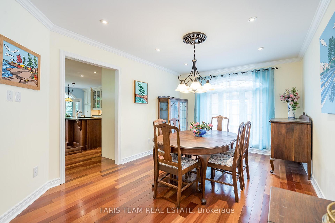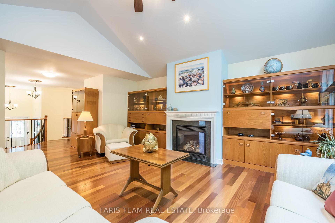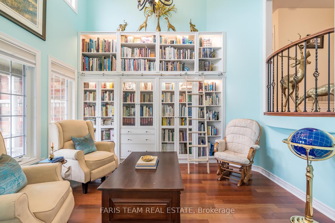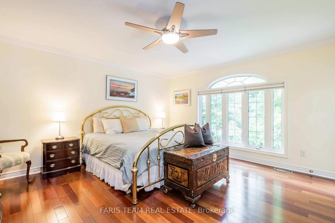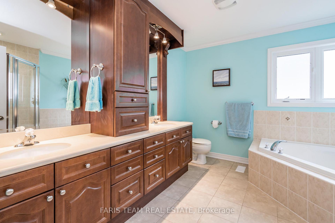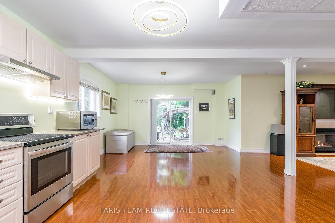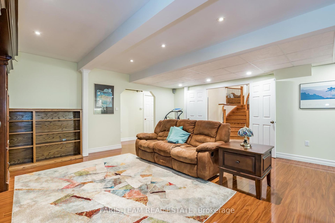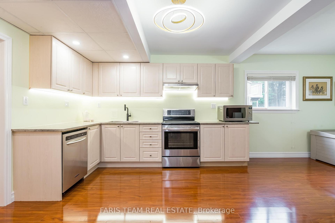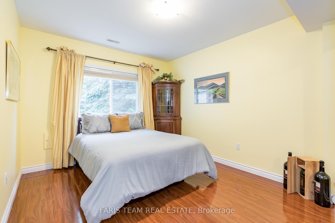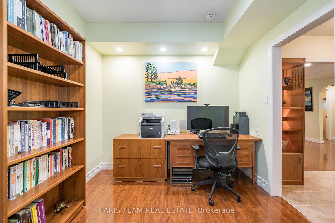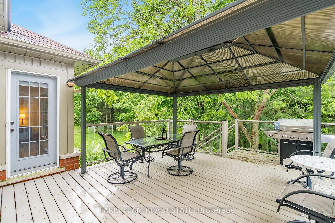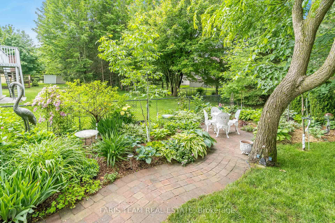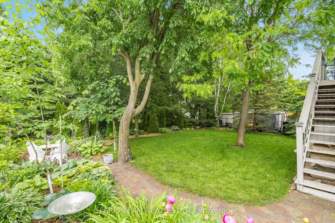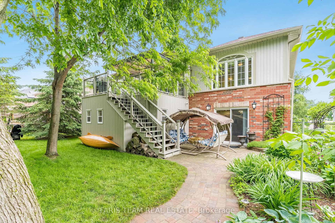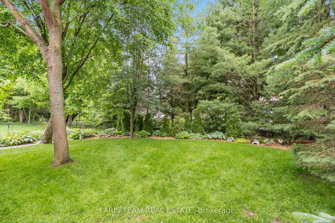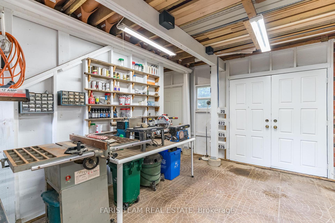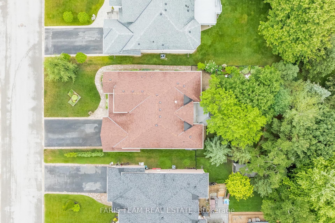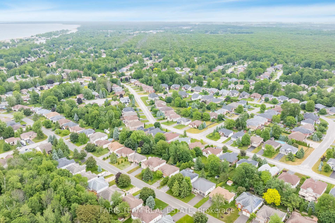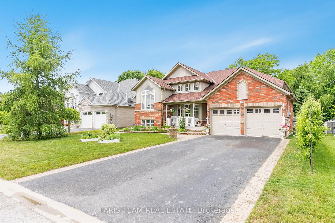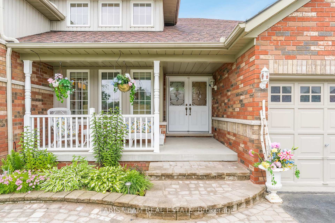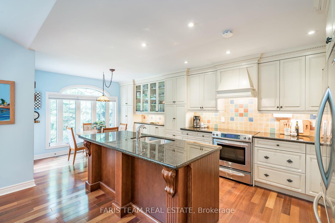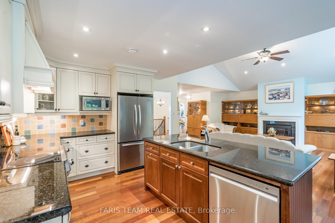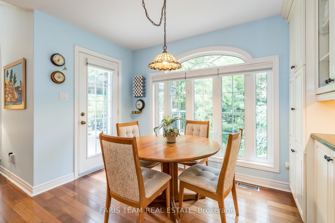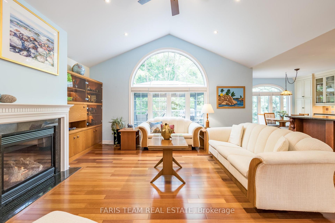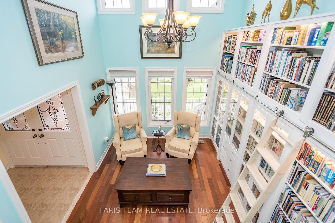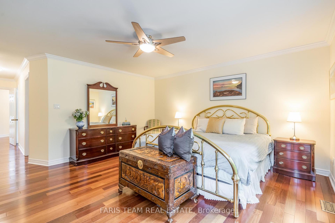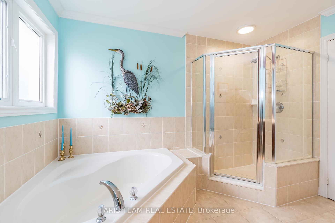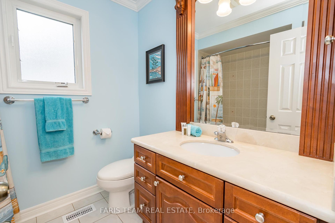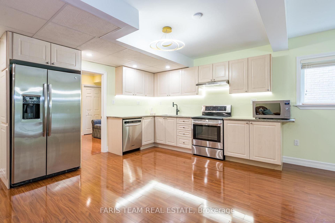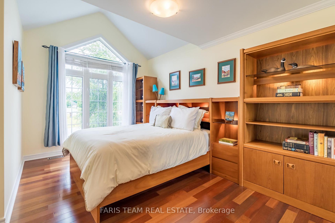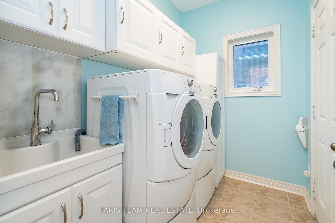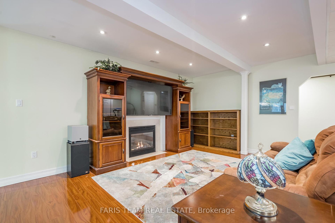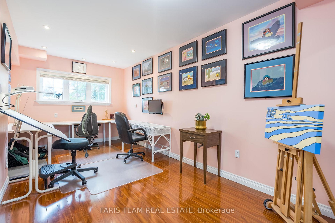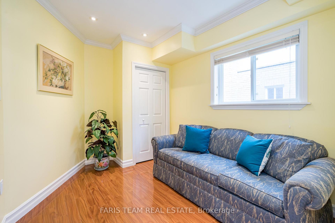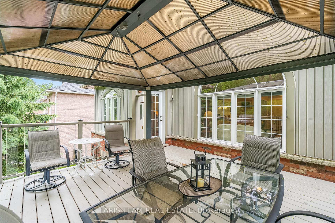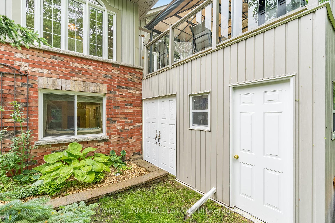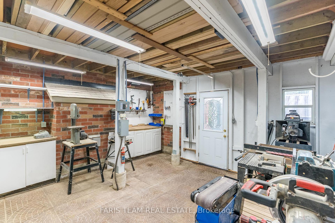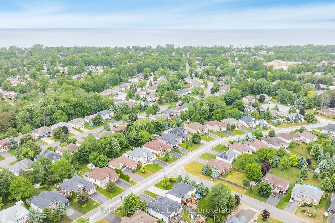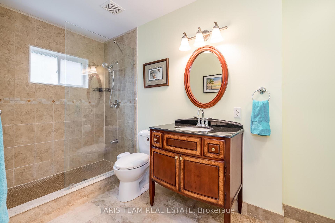$989,000
Available - For Sale
Listing ID: S12237615
106 Royal Beech Driv , Wasaga Beach, L9Z 1M5, Simcoe
| Top 5 Reasons You Will Love This Home: 1) Walkout basement in-law suite featuring tall 9' ceilings, three spacious bedrooms, a beautiful kitchen, and bright, open living spaces, all accented by oversized windows and a large walk-in shower 2) Outside, enjoy a private garden oasis with a front porch perfect for quiet mornings, a fully irrigated, low-maintenance perennial landscape, and peaceful natural surroundings alongside a dedicated workshop beneath the deck delivering the ideal spot for hobbies, crafts, or tool storage 3) Show-stopping two-storey library presenting a dream come true, complete with a Juliette balcony, dramatic ceiling height, and floor-to-ceiling windows that flood the space with light 4) Chef-inspired kitchen delivering incredible storage and generous prep space, designed for everyday function and effortless entertaining 5) With oversized windows throughout and a welcoming open-concept layout, this home wraps you in warmth the moment you step inside, it truly feels like a gentle bear hug. 2,054 above grade sq.ft. plus a finished basement. Visit our website for more detailed information. |
| Price | $989,000 |
| Taxes: | $4939.12 |
| Occupancy: | Owner |
| Address: | 106 Royal Beech Driv , Wasaga Beach, L9Z 1M5, Simcoe |
| Acreage: | < .50 |
| Directions/Cross Streets: | Caribou Trl/Royal Beech Dr |
| Rooms: | 7 |
| Rooms +: | 6 |
| Bedrooms: | 2 |
| Bedrooms +: | 3 |
| Family Room: | T |
| Basement: | Finished, Full |
| Level/Floor | Room | Length(ft) | Width(ft) | Descriptions | |
| Room 1 | Main | Kitchen | 20.93 | 10.73 | Eat-in Kitchen, Hardwood Floor, W/O To Deck |
| Room 2 | Main | Dining Ro | 15.68 | 10.56 | Hardwood Floor, Crown Moulding, Window |
| Room 3 | Main | Family Ro | 19.32 | 17.91 | Hardwood Floor, Vaulted Ceiling(s), Ceiling Fan(s) |
| Room 4 | Main | Library | 12.53 | 10.59 | Hardwood Floor, B/I Bookcase, Window |
| Room 5 | Main | Primary B | 28.37 | 14.86 | 5 Pc Ensuite, Walk-In Closet(s), W/O To Deck |
| Room 6 | Main | Bedroom | 16.14 | 9.87 | Hardwood Floor, Closet, Large Window |
| Room 7 | Main | Laundry | 7.97 | 5.58 | Ceramic Floor, Laundry Sink, Access To Garage |
| Room 8 | Basement | Kitchen | 12 | 5.84 | Laminate, Stainless Steel Appl, Recessed Lighting |
| Room 9 | Basement | Family Ro | 31.32 | 23.81 | Laminate, Gas Fireplace, W/O To Yard |
| Room 10 | Basement | Office | 11.84 | 11.51 | Laminate, Recessed Lighting |
| Room 11 | Basement | Primary B | 20.01 | 9.97 | Laminate, Closet, Window |
| Room 12 | Basement | Bedroom | 13.74 | 11.38 | Laminate, Closet, Large Window |
| Room 13 | Basement | Bedroom | 11.48 | 8.92 | Laminate, Closet, Window |
| Washroom Type | No. of Pieces | Level |
| Washroom Type 1 | 4 | Main |
| Washroom Type 2 | 5 | Main |
| Washroom Type 3 | 3 | Basement |
| Washroom Type 4 | 0 | |
| Washroom Type 5 | 0 |
| Total Area: | 0.00 |
| Approximatly Age: | 16-30 |
| Property Type: | Detached |
| Style: | Bungalow-Raised |
| Exterior: | Vinyl Siding, Brick |
| Garage Type: | Attached |
| (Parking/)Drive: | Private Do |
| Drive Parking Spaces: | 4 |
| Park #1 | |
| Parking Type: | Private Do |
| Park #2 | |
| Parking Type: | Private Do |
| Pool: | None |
| Other Structures: | Workshop |
| Approximatly Age: | 16-30 |
| Approximatly Square Footage: | 2000-2500 |
| Property Features: | Beach, Fenced Yard |
| CAC Included: | N |
| Water Included: | N |
| Cabel TV Included: | N |
| Common Elements Included: | N |
| Heat Included: | N |
| Parking Included: | N |
| Condo Tax Included: | N |
| Building Insurance Included: | N |
| Fireplace/Stove: | Y |
| Heat Type: | Forced Air |
| Central Air Conditioning: | Central Air |
| Central Vac: | N |
| Laundry Level: | Syste |
| Ensuite Laundry: | F |
| Sewers: | Sewer |
$
%
Years
This calculator is for demonstration purposes only. Always consult a professional
financial advisor before making personal financial decisions.
| Although the information displayed is believed to be accurate, no warranties or representations are made of any kind. |
| FARIS TEAM REAL ESTATE |
|
|

FARHANG RAFII
Sales Representative
Dir:
647-606-4145
Bus:
416-364-4776
Fax:
416-364-5556
| Virtual Tour | Book Showing | Email a Friend |
Jump To:
At a Glance:
| Type: | Freehold - Detached |
| Area: | Simcoe |
| Municipality: | Wasaga Beach |
| Neighbourhood: | Wasaga Beach |
| Style: | Bungalow-Raised |
| Approximate Age: | 16-30 |
| Tax: | $4,939.12 |
| Beds: | 2+3 |
| Baths: | 3 |
| Fireplace: | Y |
| Pool: | None |
Locatin Map:
Payment Calculator:

