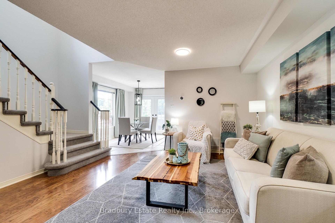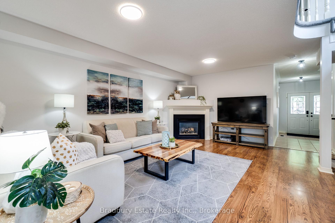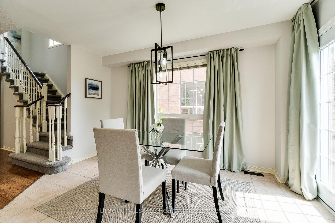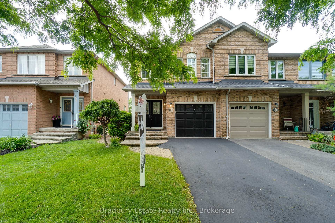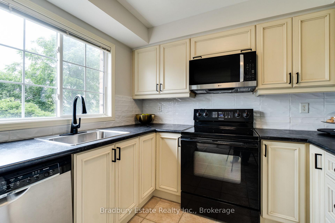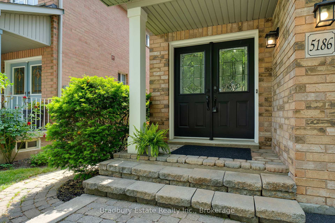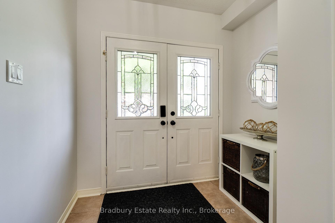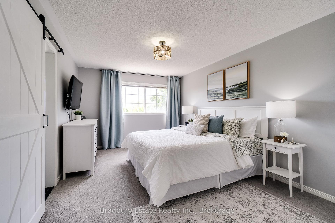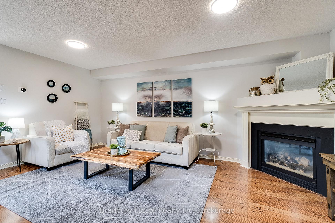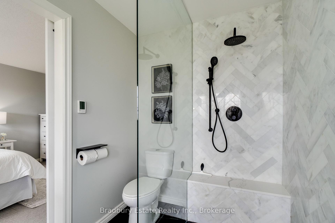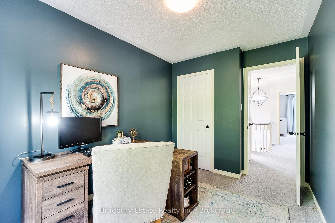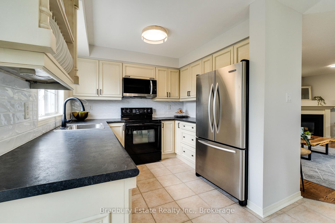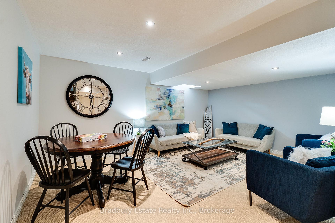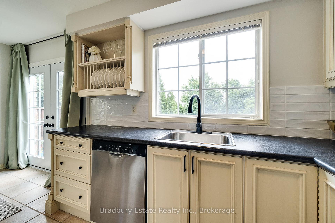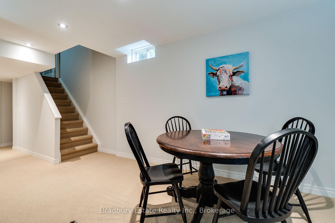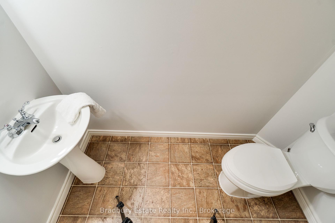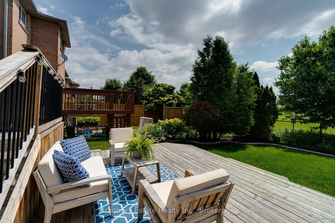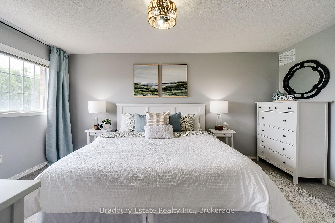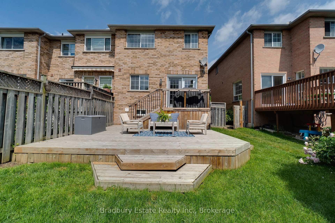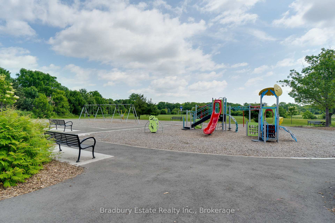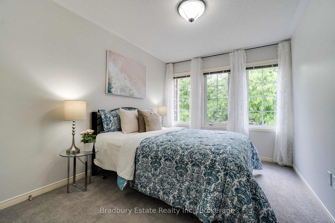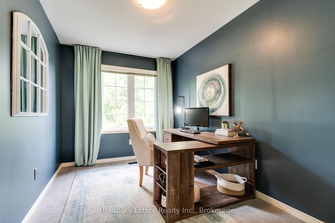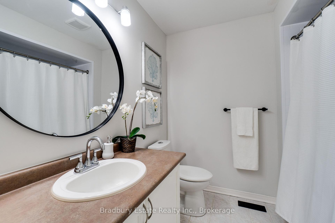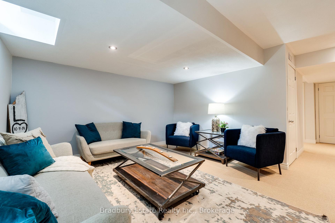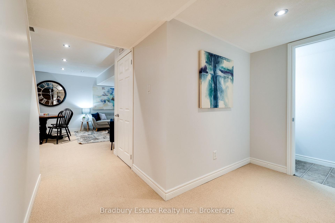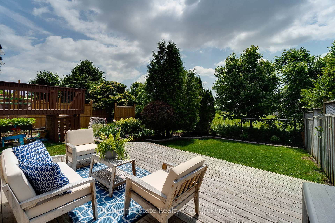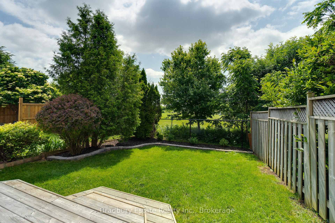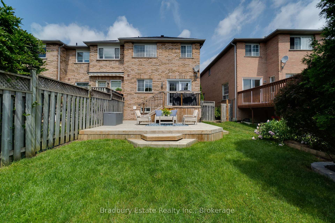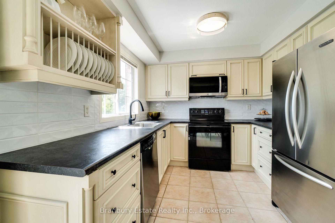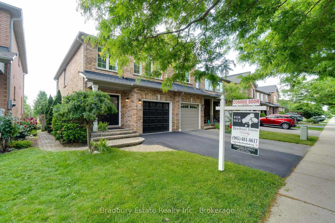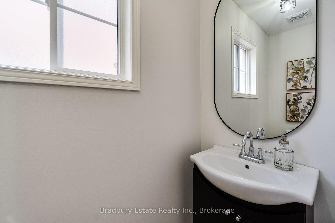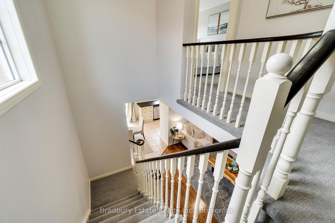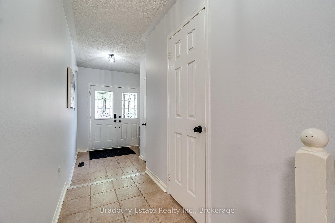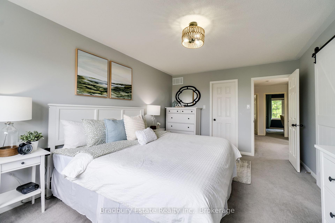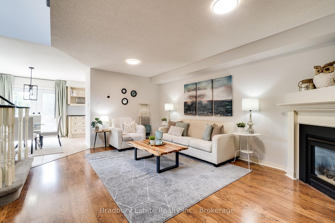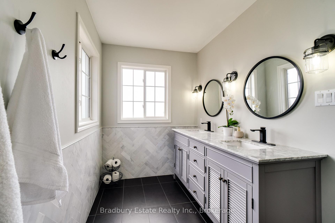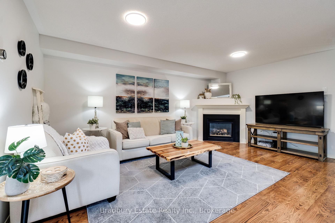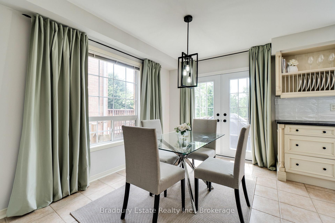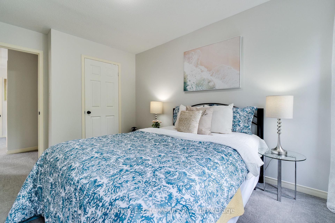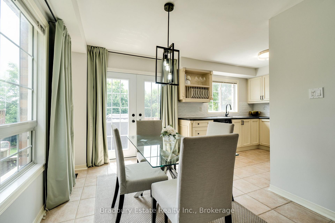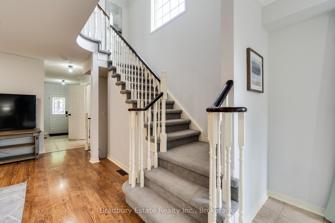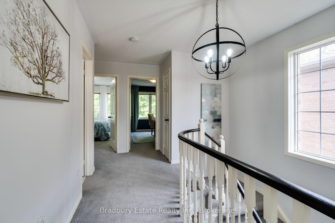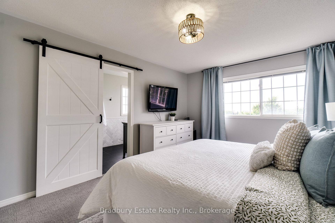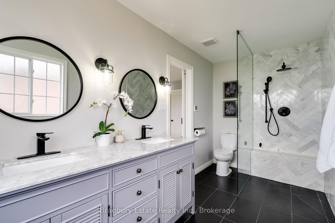$998,000
Available - For Sale
Listing ID: W12237613
5186 Thornburn Driv , Burlington, L7L 6R4, Halton
| Welcome to this beautifully maintained FREEHOLD, end-unit townhouse nestled in the highly sought-after Corporate neighbourhood of Burlington. Located on a quiet, family-friendly street and backing onto lush greenspace with no rear neighbours, this home offers the perfect blend of privacy, comfort, and convenience. Step inside to a bright, airy interior freshly painted in neutral tones, enhanced by the abundant natural light only an end unit can provide. The open-concept living room features a cozy gas fireplace and flows effortlessly into the eat-in kitchen and formal dining area - ideal for everyday living and entertaining. The kitchen boasts a new subway tile backsplash, ample cabinetry, and views of the beautifully landscaped backyard. Enjoy summer evenings on the upper and lower deck, surrounded by mature gardens and tranquil green views - a true outdoor oasis. Upstairs, you'll find three spacious bedrooms, each with great storage. The main 4-piece bathroom features a brand-new Bath Fitter tub and tile, while the renovated primary ensuite offers heated floors, a modern rain shower with glass enclosure, dual sinks, and sleek ceramic finishes. The fully finished basement adds even more living space, complete with pot lights, a projector wall for movie nights, a 2-piece bathroom, laundry area with storage, and a cold cellar. This turn-key property checks all the boxes - privacy, location, space, and style. Don't miss this incredible opportunity to own a freehold home in Burlington! |
| Price | $998,000 |
| Taxes: | $1947.00 |
| Assessment Year: | 2024 |
| Occupancy: | Owner |
| Address: | 5186 Thornburn Driv , Burlington, L7L 6R4, Halton |
| Directions/Cross Streets: | Appleby/Corporate |
| Rooms: | 6 |
| Bedrooms: | 3 |
| Bedrooms +: | 0 |
| Family Room: | F |
| Basement: | Finished, Full |
| Level/Floor | Room | Length(ft) | Width(ft) | Descriptions | |
| Room 1 | Main | Living Ro | 17.74 | 14.07 | |
| Room 2 | Main | Bathroom | 2 Pc Bath | ||
| Room 3 | Main | Dining Ro | 12.99 | 9.15 | |
| Room 4 | Main | Kitchen | 17.48 | 9.25 | |
| Room 5 | Second | Primary B | 11.15 | 16.24 | |
| Room 6 | Second | Bathroom | 12.76 | 5.97 | 4 Pc Ensuite |
| Room 7 | Second | Bathroom | 7.15 | 7.51 | 4 Pc Bath |
| Room 8 | Second | Bedroom 2 | 9.15 | 13.15 | |
| Room 9 | Second | Bedroom 3 | 11.51 | 8.07 | |
| Room 10 | Basement | Recreatio | 17.09 | 12.5 | |
| Room 11 | Basement | Bathroom | 2 Pc Bath | ||
| Room 12 | Basement | Laundry | 16.07 | 6.49 | |
| Room 13 | Basement | Cold Room |
| Washroom Type | No. of Pieces | Level |
| Washroom Type 1 | 2 | Main |
| Washroom Type 2 | 4 | Second |
| Washroom Type 3 | 4 | Second |
| Washroom Type 4 | 2 | Basement |
| Washroom Type 5 | 0 |
| Total Area: | 0.00 |
| Approximatly Age: | 16-30 |
| Property Type: | Att/Row/Townhouse |
| Style: | 2-Storey |
| Exterior: | Brick |
| Garage Type: | Attached |
| (Parking/)Drive: | Private |
| Drive Parking Spaces: | 1 |
| Park #1 | |
| Parking Type: | Private |
| Park #2 | |
| Parking Type: | Private |
| Pool: | None |
| Approximatly Age: | 16-30 |
| Approximatly Square Footage: | 1500-2000 |
| Property Features: | Fenced Yard, Park |
| CAC Included: | N |
| Water Included: | N |
| Cabel TV Included: | N |
| Common Elements Included: | N |
| Heat Included: | N |
| Parking Included: | N |
| Condo Tax Included: | N |
| Building Insurance Included: | N |
| Fireplace/Stove: | Y |
| Heat Type: | Forced Air |
| Central Air Conditioning: | Central Air |
| Central Vac: | N |
| Laundry Level: | Syste |
| Ensuite Laundry: | F |
| Sewers: | Sewer |
$
%
Years
This calculator is for demonstration purposes only. Always consult a professional
financial advisor before making personal financial decisions.
| Although the information displayed is believed to be accurate, no warranties or representations are made of any kind. |
| Bradbury Estate Realty Inc., Brokerage |
|
|

FARHANG RAFII
Sales Representative
Dir:
647-606-4145
Bus:
416-364-4776
Fax:
416-364-5556
| Virtual Tour | Book Showing | Email a Friend |
Jump To:
At a Glance:
| Type: | Freehold - Att/Row/Townhouse |
| Area: | Halton |
| Municipality: | Burlington |
| Neighbourhood: | Uptown |
| Style: | 2-Storey |
| Approximate Age: | 16-30 |
| Tax: | $1,947 |
| Beds: | 3 |
| Baths: | 4 |
| Fireplace: | Y |
| Pool: | None |
Locatin Map:
Payment Calculator:

