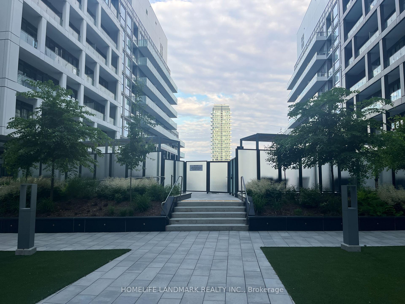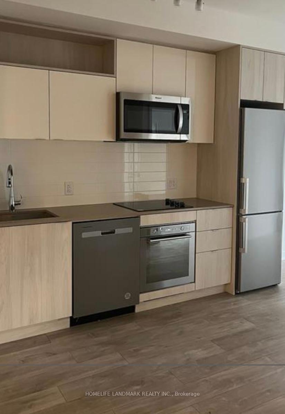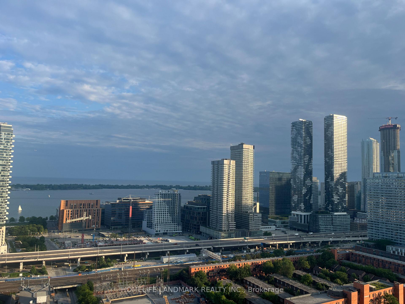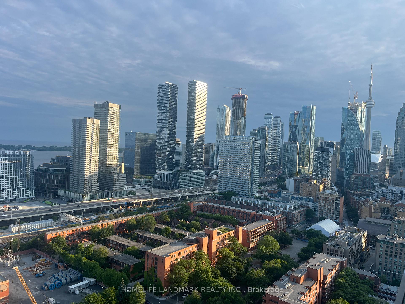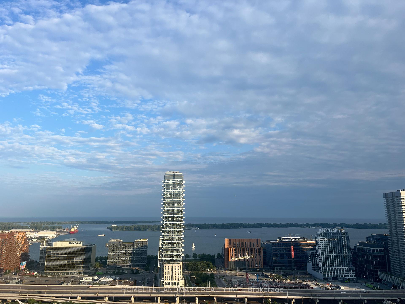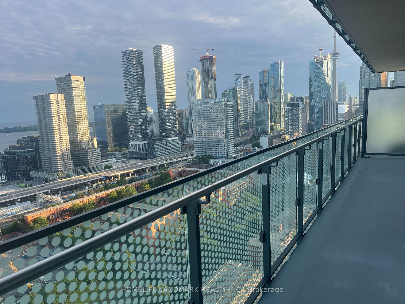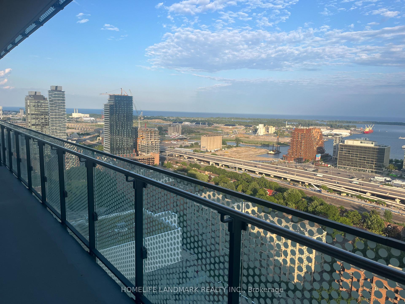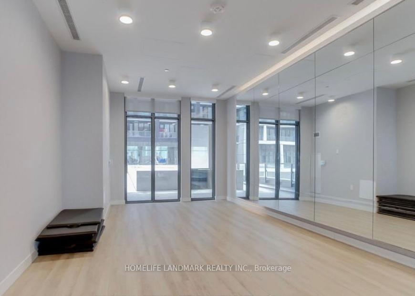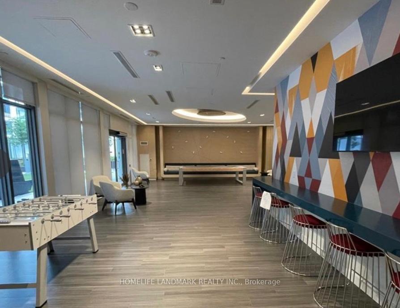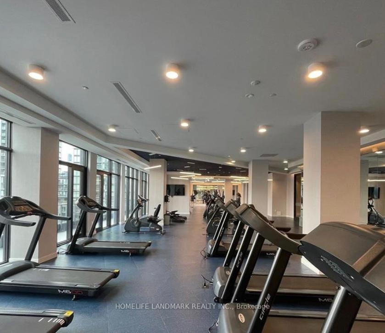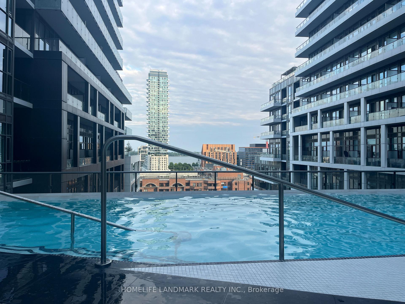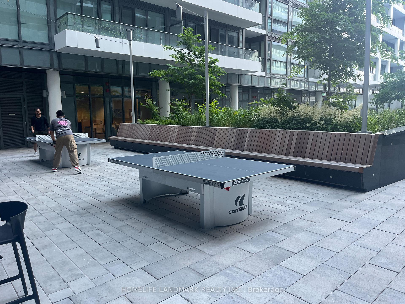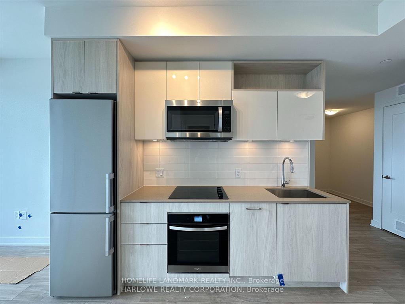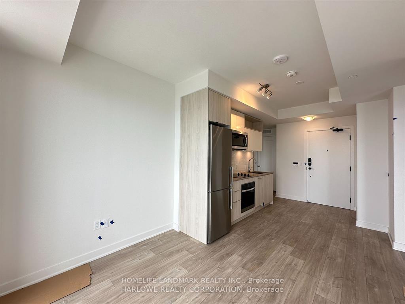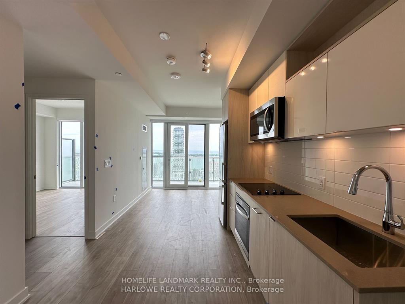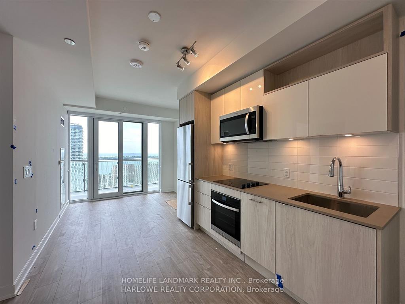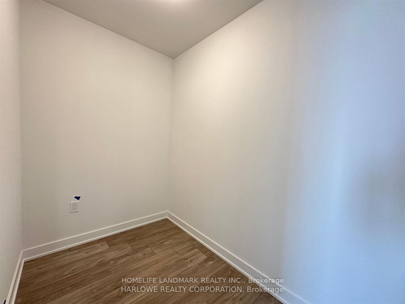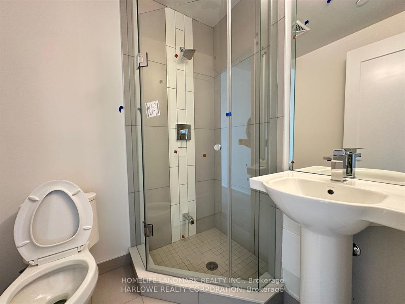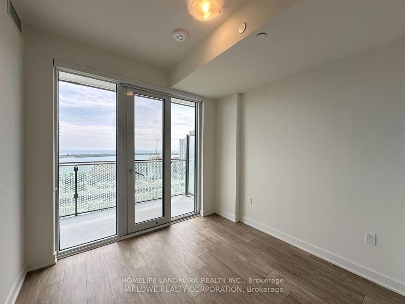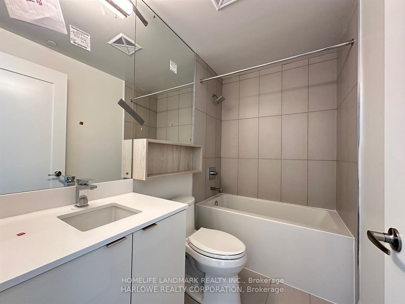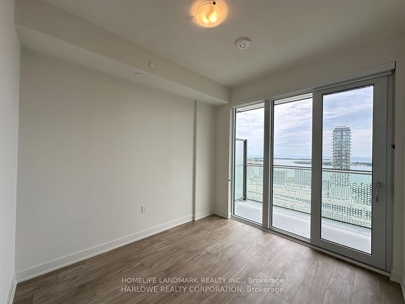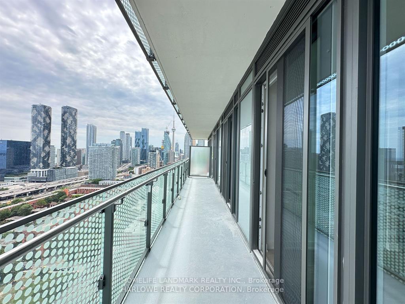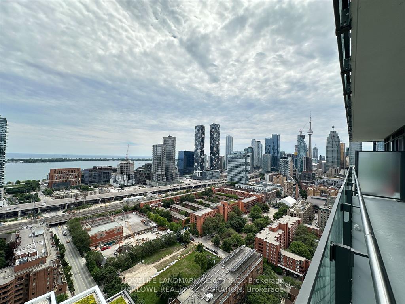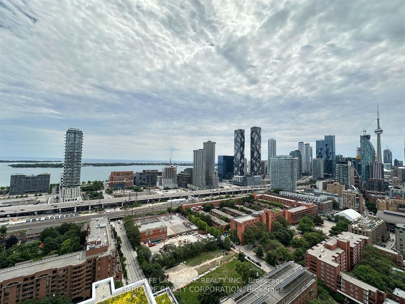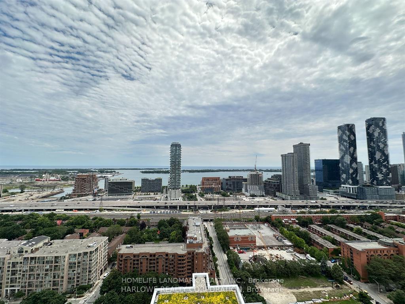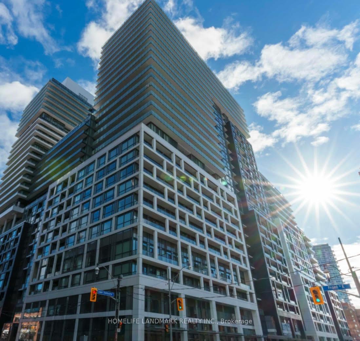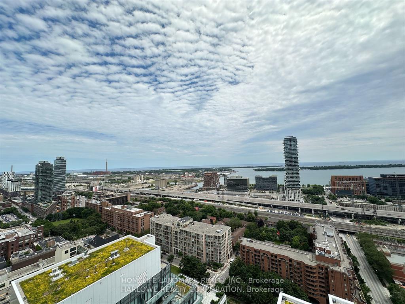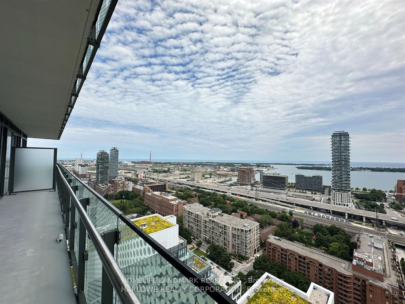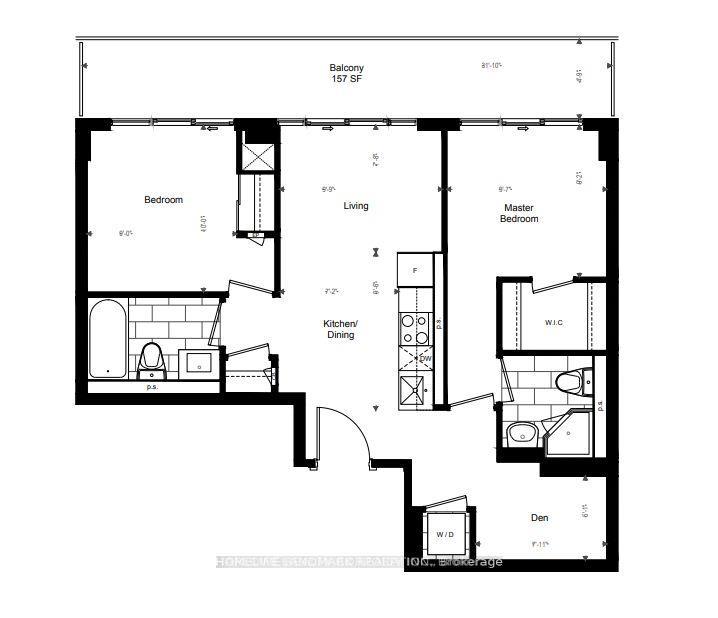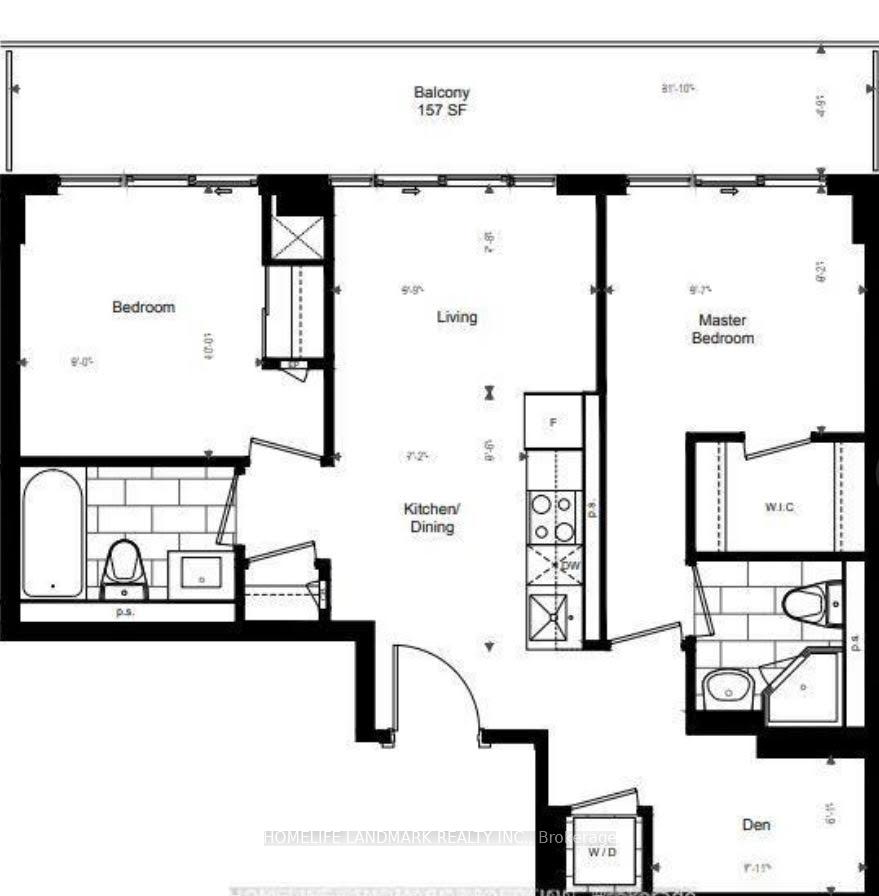$3,300
Available - For Rent
Listing ID: C12234923
135 Lower Sherbourne Stre , Toronto, M5A 1Y4, Toronto
| Experience luxury lakeside living in this stunning 2-bedroom plus den, 2-washroom condo with breathtaking, unobstructed views of Lake Ontario. This spacious, sun-filled suite features a modern open-concept layout, floor-to-ceiling windows, and a versatile den ideal for a home office or guest space. The contemporary kitchen boasts premium appliances, quartz countertops, and ample storage, while the primary bedroom includes a spa-inspired ensuite and generous closet space. Enjoy world-class amenities including a state-of-the-art fitness centre, indoor pool, rooftop terrace, party room, 24-hour concierge, and more. Located steps from public transit, waterfront trails, parks, shopping, and dining, this condo offers the perfect blend of urban convenience and serene lakeside tranquility. Dont miss your chance to make this exceptional home yours! |
| Price | $3,300 |
| Taxes: | $0.00 |
| Occupancy: | Tenant |
| Address: | 135 Lower Sherbourne Stre , Toronto, M5A 1Y4, Toronto |
| Postal Code: | M5A 1Y4 |
| Province/State: | Toronto |
| Directions/Cross Streets: | Front/Sherbourne |
| Level/Floor | Room | Length(ft) | Width(ft) | Descriptions | |
| Room 1 | Main | Living Ro | 7.68 | 9.74 | Laminate, Open Concept, W/O To Balcony |
| Room 2 | Main | Dining Ro | 9.51 | 7.15 | Laminate, Open Concept, Combined w/Kitchen |
| Room 3 | Main | Kitchen | 9.51 | 7.15 | Laminate, Stainless Steel Appl, Stone Counters |
| Room 4 | Main | Primary B | 9.15 | 9.58 | 3 Pc Ensuite, Walk-In Closet(s), W/O To Balcony |
| Room 5 | Main | Bedroom 2 | 8.99 | 10 | Laminate, Closet, W/O To Balcony |
| Room 6 | Main | Den | 5.08 | 7.9 | Laminate |
| Washroom Type | No. of Pieces | Level |
| Washroom Type 1 | 4 | |
| Washroom Type 2 | 3 | |
| Washroom Type 3 | 0 | |
| Washroom Type 4 | 0 | |
| Washroom Type 5 | 0 |
| Total Area: | 0.00 |
| Approximatly Age: | New |
| Washrooms: | 2 |
| Heat Type: | Forced Air |
| Central Air Conditioning: | Central Air |
| Although the information displayed is believed to be accurate, no warranties or representations are made of any kind. |
| HOMELIFE LANDMARK REALTY INC. |
|
|

FARHANG RAFII
Sales Representative
Dir:
647-606-4145
Bus:
416-364-4776
Fax:
416-364-5556
| Book Showing | Email a Friend |
Jump To:
At a Glance:
| Type: | Com - Condo Apartment |
| Area: | Toronto |
| Municipality: | Toronto C08 |
| Neighbourhood: | Waterfront Communities C8 |
| Style: | Apartment |
| Approximate Age: | New |
| Beds: | 2+1 |
| Baths: | 2 |
| Fireplace: | N |
Locatin Map:

