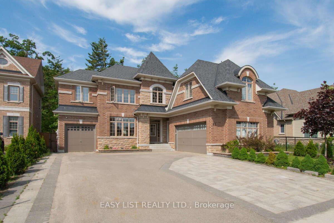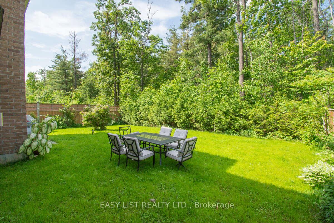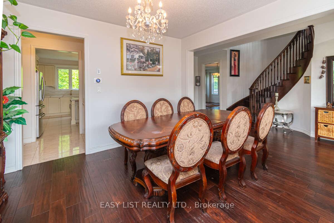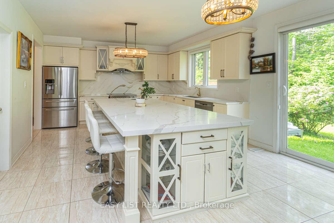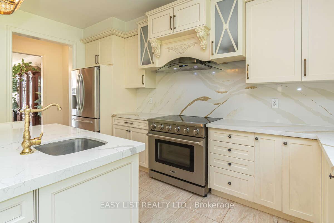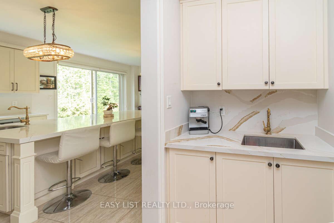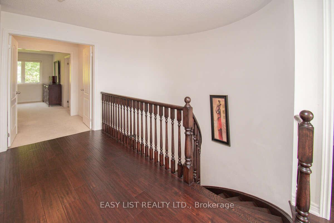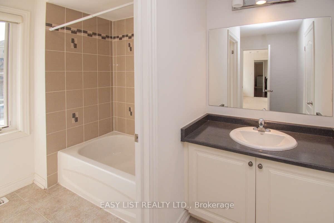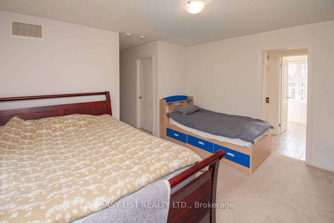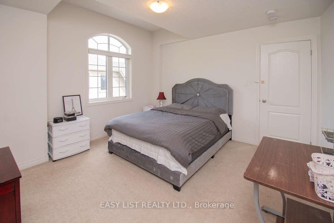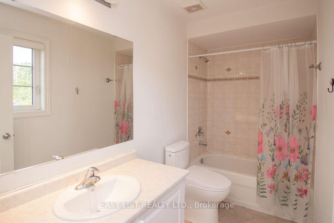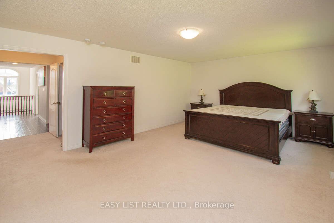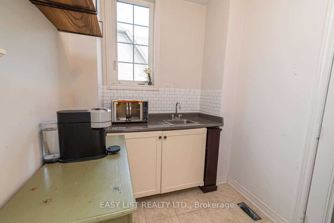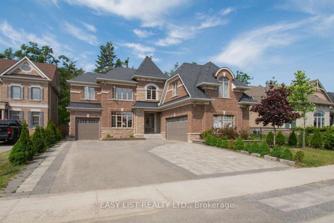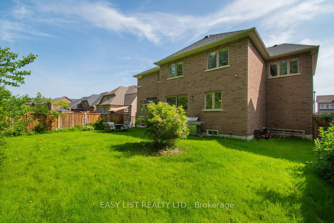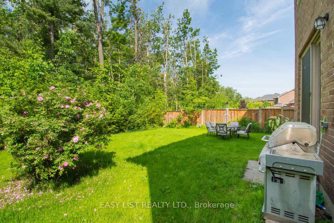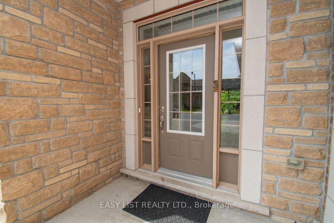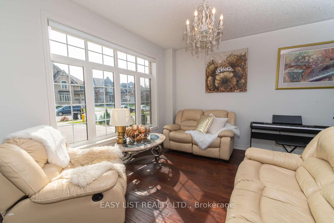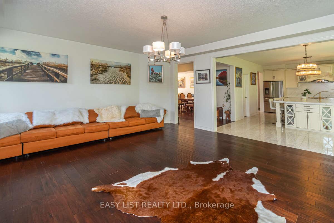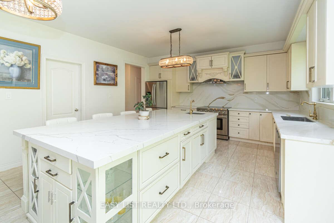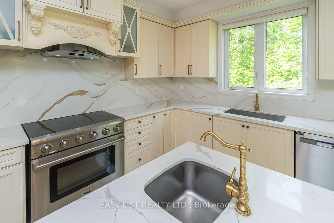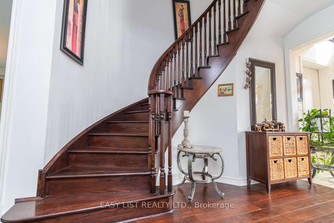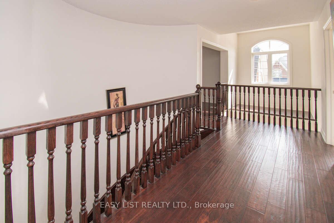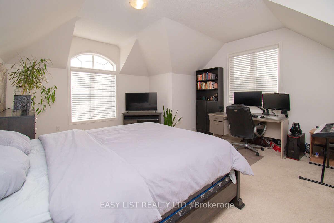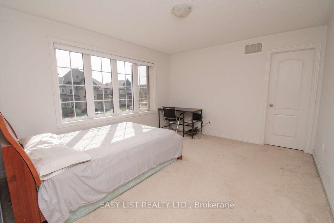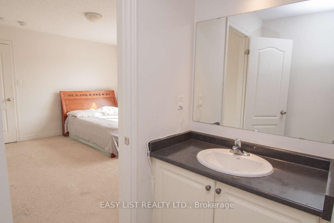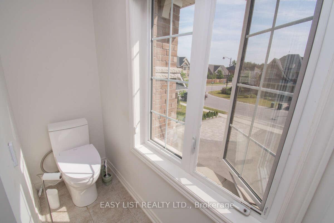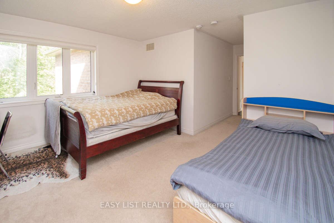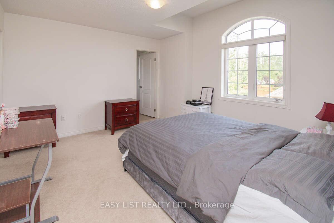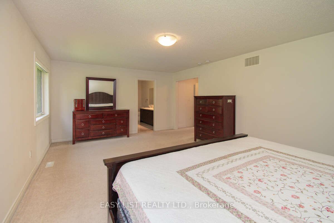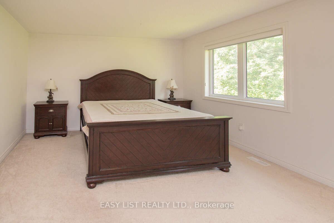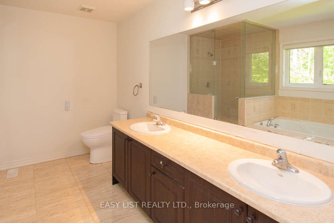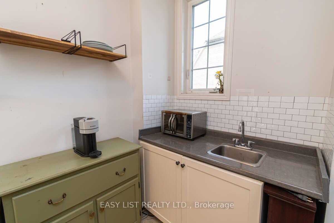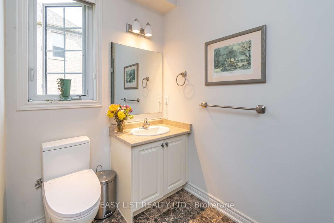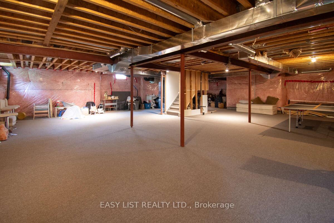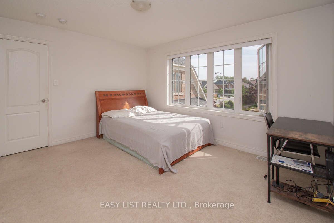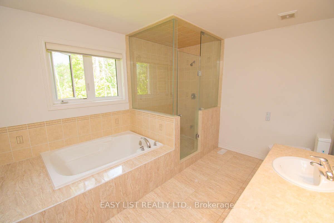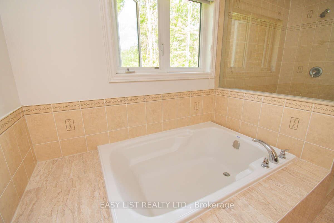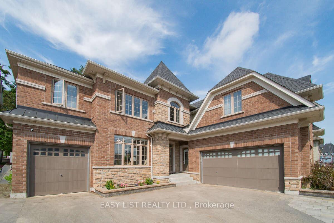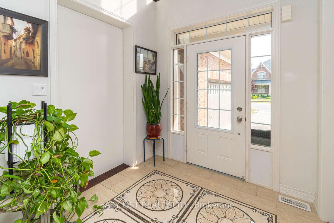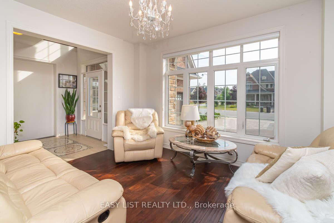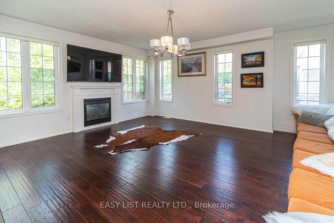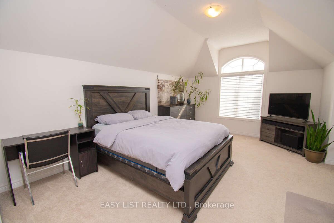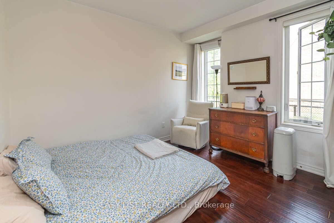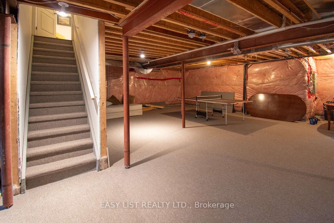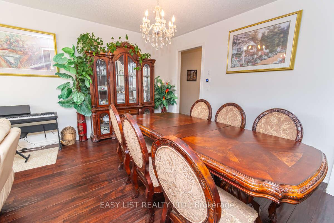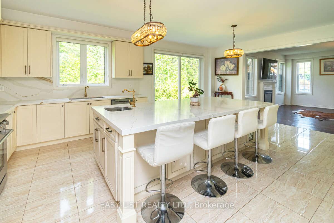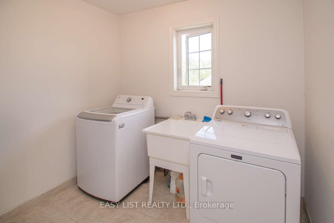$1,449,999
Available - For Sale
Listing ID: S12237043
61 Trail Boul , Springwater, L9X 0S4, Simcoe
| For more info on this property, please click the Brochure button. Welcome to 61 Trail Boulevard, an executive detached residence situated in the prestigious enclave of Springwater. Set on a premium 62' x 141' lot backing onto protected forest, this home offers exceptional privacy and natural views. With over 4,099 sq ft of above-grade living space, the home features 6 generously sized bedrooms and 5 full bathrooms, including upgraded intelligent toilets for added convenience. The main level showcases 9-foot ceilings, a 17-foot cathedral-style foyer, and rich hardwood flooring throughout. The fully upgraded gourmet kitchen is appointed with high-end finishes and seamlessly connects to the formal living and dining areas, ideal for both everyday living and entertaining. Exterior pot lights surround the home for enhanced curb appeal and ambiance. Additional highlights include two separate entrances, a 3-car garage with parking for 6 more on the driveway, and an unfinished basement with carpeted flooring spanning approximately 2,000 sq ft. The lower level also includes municipally approved plans for a legal secondary suite offering excellent potential for future rental income or multi-generational living. Enjoy forced air heating and central air conditioning, as well as a tranquil backyard oasis that backs onto scenic green space. Conveniently located just minutes from top-rated schools, parks, shopping, restaurants, Highway 400, and public transit, this home offers a rare blend of luxury, comfort, and accessibility. All existing appliances are included. A rare offering in one of Springwaters most sought-after neighbourhoods! |
| Price | $1,449,999 |
| Taxes: | $7300.00 |
| Occupancy: | Owner+T |
| Address: | 61 Trail Boul , Springwater, L9X 0S4, Simcoe |
| Directions/Cross Streets: | Intersection of Sunnidale Rd. and Dobson Rd. |
| Rooms: | 10 |
| Rooms +: | 1 |
| Bedrooms: | 6 |
| Bedrooms +: | 0 |
| Family Room: | T |
| Basement: | Full, Unfinished |
| Washroom Type | No. of Pieces | Level |
| Washroom Type 1 | 3 | Main |
| Washroom Type 2 | 3 | Second |
| Washroom Type 3 | 4 | Second |
| Washroom Type 4 | 0 | |
| Washroom Type 5 | 0 |
| Total Area: | 0.00 |
| Approximatly Age: | 6-15 |
| Property Type: | Detached |
| Style: | 2-Storey |
| Exterior: | Brick, Stone |
| Garage Type: | Attached |
| (Parking/)Drive: | Private |
| Drive Parking Spaces: | 6 |
| Park #1 | |
| Parking Type: | Private |
| Park #2 | |
| Parking Type: | Private |
| Pool: | None |
| Approximatly Age: | 6-15 |
| Approximatly Square Footage: | 3500-5000 |
| Property Features: | Fenced Yard, Park |
| CAC Included: | N |
| Water Included: | N |
| Cabel TV Included: | N |
| Common Elements Included: | N |
| Heat Included: | N |
| Parking Included: | N |
| Condo Tax Included: | N |
| Building Insurance Included: | N |
| Fireplace/Stove: | Y |
| Heat Type: | Forced Air |
| Central Air Conditioning: | Central Air |
| Central Vac: | Y |
| Laundry Level: | Syste |
| Ensuite Laundry: | F |
| Sewers: | Sewer |
$
%
Years
This calculator is for demonstration purposes only. Always consult a professional
financial advisor before making personal financial decisions.
| Although the information displayed is believed to be accurate, no warranties or representations are made of any kind. |
| EASY LIST REALTY LTD. |
|
|

FARHANG RAFII
Sales Representative
Dir:
647-606-4145
Bus:
416-364-4776
Fax:
416-364-5556
| Book Showing | Email a Friend |
Jump To:
At a Glance:
| Type: | Freehold - Detached |
| Area: | Simcoe |
| Municipality: | Springwater |
| Neighbourhood: | Centre Vespra |
| Style: | 2-Storey |
| Approximate Age: | 6-15 |
| Tax: | $7,300 |
| Beds: | 6 |
| Baths: | 5 |
| Fireplace: | Y |
| Pool: | None |
Locatin Map:
Payment Calculator:

