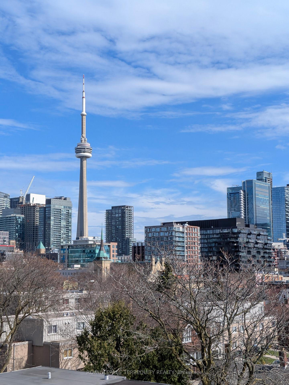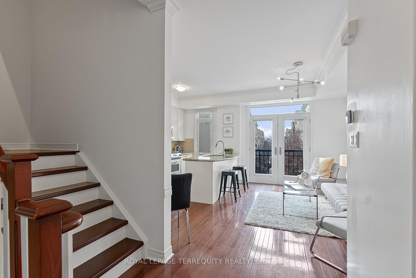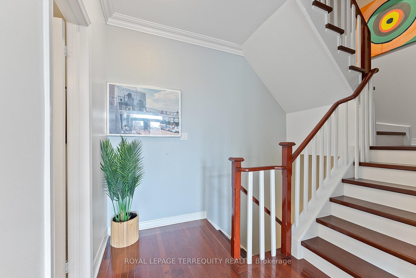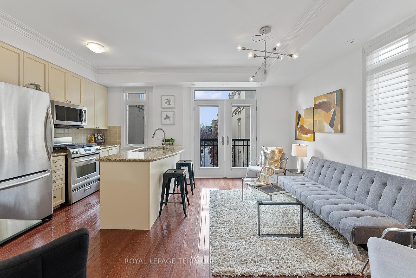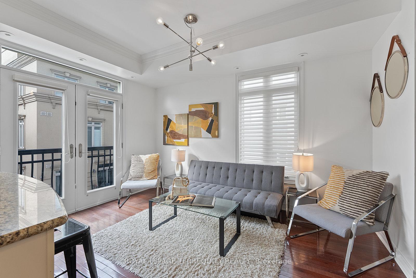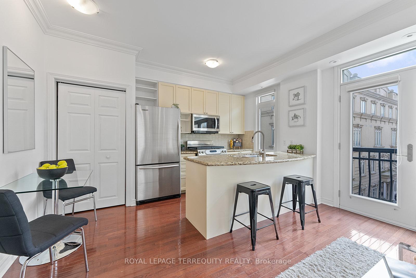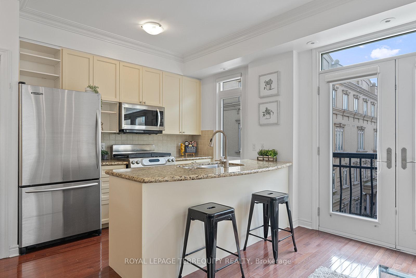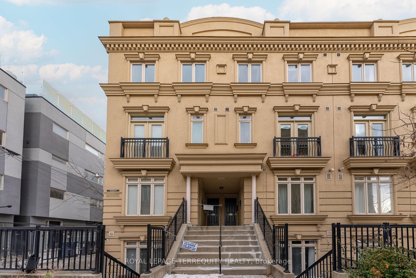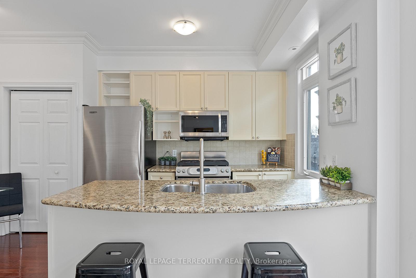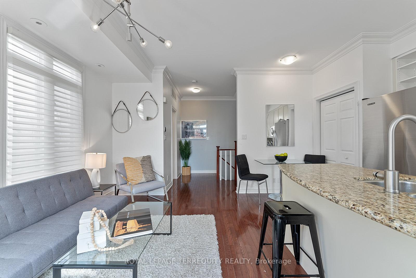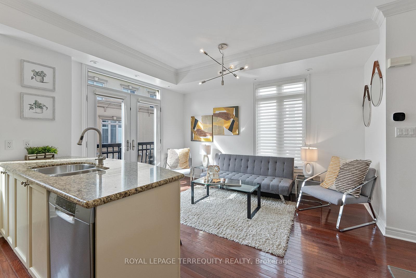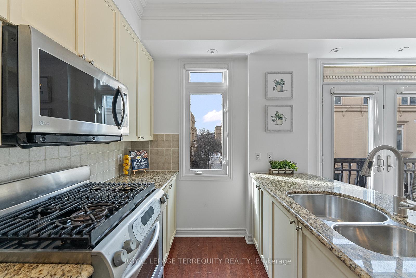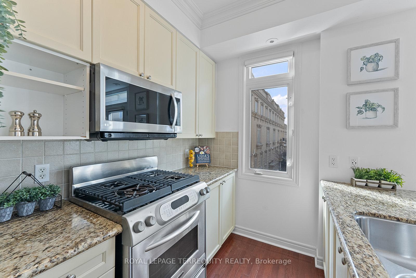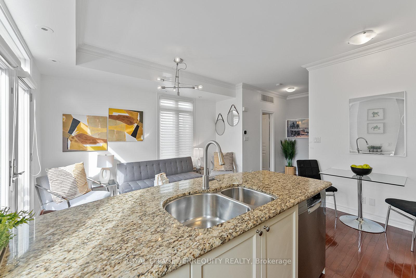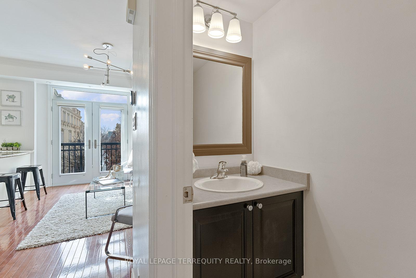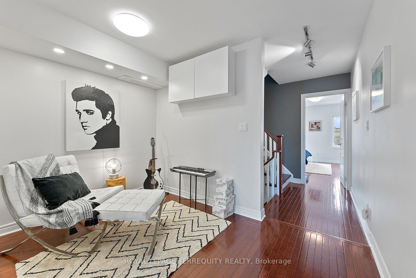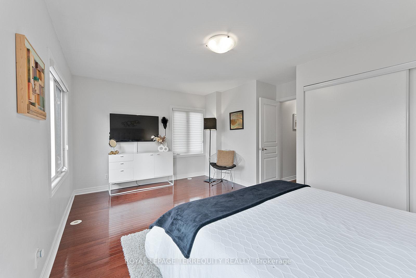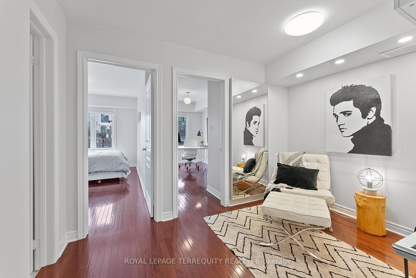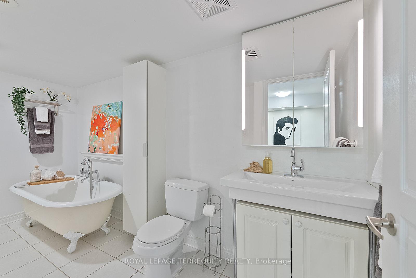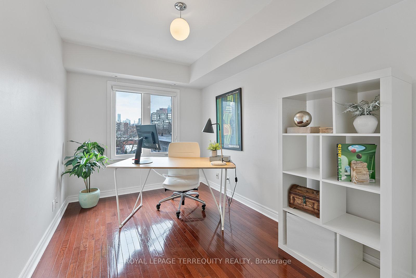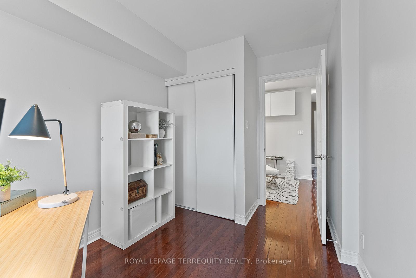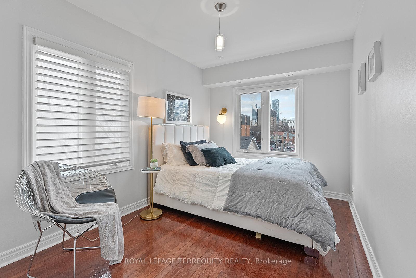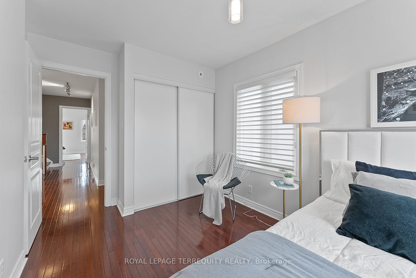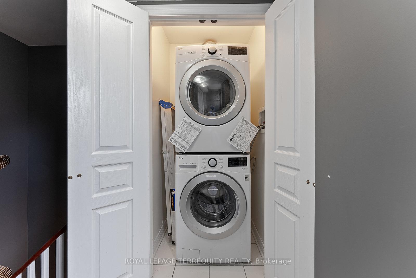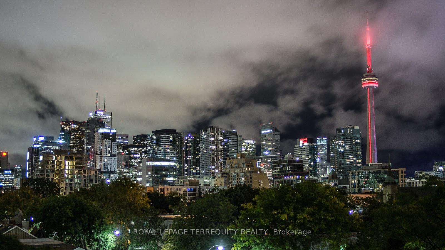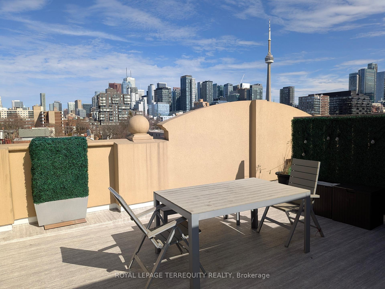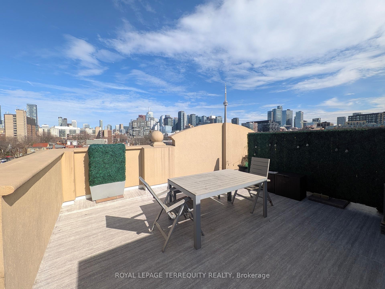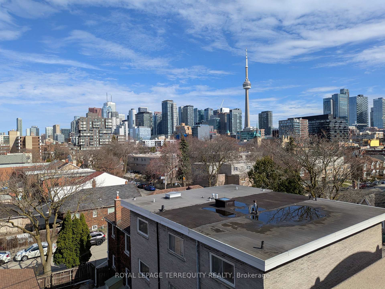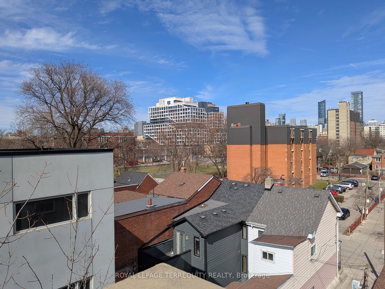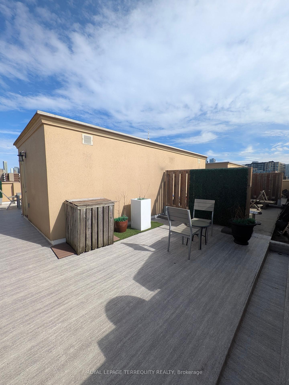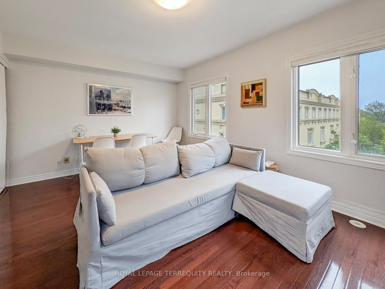$1,049,000
Available - For Sale
Listing ID: C12237639
60 Carr Stre , Toronto, M5T 1B7, Toronto
| Enjoy Peace & Quiet while just steps away from the heart of Toronto's cultural and culinary scene with this rare 3-bedroom + den, 2-storey corner townhouse offering over 1,440 sq ft of elegantly appointed living space. Designed for those who value thoughtful interiors and urban convenience, this sunlit home features large corner windows, rich hardwood flooring, smooth ceilings with crown moulding, and a chefs kitchen equipped with premium stainless steel appliances from KitchenAid, Bosch, and LG including a gas range. Step out onto your private 500+ sq ft rooftop terrace, an ideal setting for hosting under the skyline with CN Tower view or unwinding in serene seclusion. Upstairs, three generous bedrooms and a flexible den provide ample space for modern living, while a spa-style bath with clawfoot tub and tile shower offers boutique hotel comfort. Comes complete with 2 underground parking spots and 2 lockers. Perfectly positioned near Kensington Market, Queen West, Chinatown, and the Entertainment District, this home places you steps from acclaimed restaurants, local boutiques, parks, fitness studios, TIFF venues, and streetcar access. A refined address for those who appreciate design, culture, and the rhythm of downtown life. Enjoy stunning original hardwood floors and upgraded low e laminated windows for added insulation and privacy. Move-in ready and unoccupied. New AC & hotwater tank (2022). No rental HVAC. Parking & lockers close to unit. On-site security. Great property for living in and/or hosting guests and short term rentals |
| Price | $1,049,000 |
| Taxes: | $4563.50 |
| Occupancy: | Vacant |
| Address: | 60 Carr Stre , Toronto, M5T 1B7, Toronto |
| Postal Code: | M5T 1B7 |
| Province/State: | Toronto |
| Directions/Cross Streets: | Queen/ Bathurst |
| Level/Floor | Room | Length(ft) | Width(ft) | Descriptions | |
| Room 1 | Ground | Foyer | 2.98 | 4 | Tile Floor |
| Room 2 | Main | Family Ro | 20.99 | 8.66 | Hardwood Floor, Combined w/Dining, Juliette Balcony |
| Room 3 | Main | Dining Ro | 20.99 | 8.76 | Hardwood Floor, Combined w/Dining, Juliette Balcony |
| Room 4 | Main | Kitchen | 13.32 | 8.17 | Open Concept, Granite Counters |
| Room 5 | Second | Primary B | 16.89 | 10.99 | Hardwood Floor, Walk-In Closet(s) |
| Room 6 | Second | Bedroom 2 | 8.4 | 12.5 | Hardwood Floor, Closet |
| Room 7 | Second | Bedroom 3 | 8 | 11.38 | Hardwood Floor, Closet, Window |
| Room 8 | Second | Den | 7.12 | 7.28 | Hardwood Floor |
| Washroom Type | No. of Pieces | Level |
| Washroom Type 1 | 2 | Main |
| Washroom Type 2 | 4 | Second |
| Washroom Type 3 | 0 | |
| Washroom Type 4 | 0 | |
| Washroom Type 5 | 0 |
| Total Area: | 0.00 |
| Approximatly Age: | 16-30 |
| Washrooms: | 2 |
| Heat Type: | Forced Air |
| Central Air Conditioning: | Central Air |
| Elevator Lift: | False |
$
%
Years
This calculator is for demonstration purposes only. Always consult a professional
financial advisor before making personal financial decisions.
| Although the information displayed is believed to be accurate, no warranties or representations are made of any kind. |
| ROYAL LEPAGE TERREQUITY REALTY |
|
|

FARHANG RAFII
Sales Representative
Dir:
647-606-4145
Bus:
416-364-4776
Fax:
416-364-5556
| Virtual Tour | Book Showing | Email a Friend |
Jump To:
At a Glance:
| Type: | Com - Condo Townhouse |
| Area: | Toronto |
| Municipality: | Toronto C01 |
| Neighbourhood: | Kensington-Chinatown |
| Style: | 3-Storey |
| Approximate Age: | 16-30 |
| Tax: | $4,563.5 |
| Maintenance Fee: | $1,136.79 |
| Beds: | 3 |
| Baths: | 2 |
| Fireplace: | N |
Locatin Map:
Payment Calculator:

