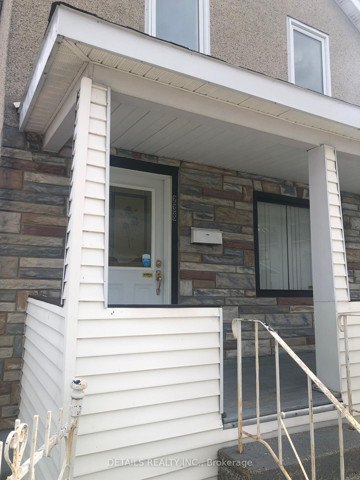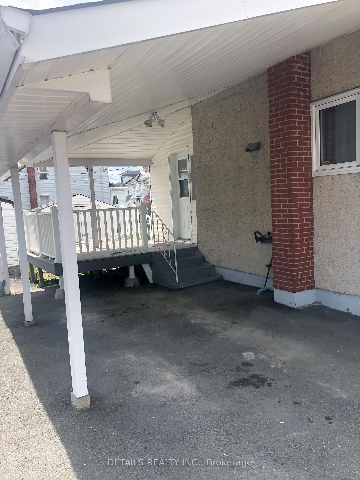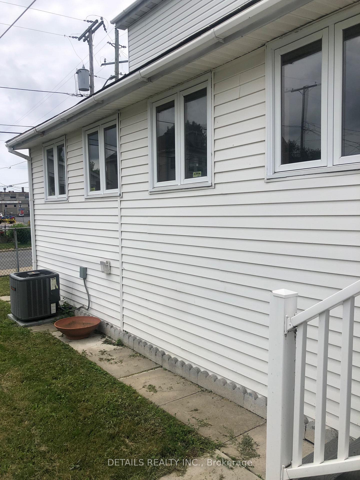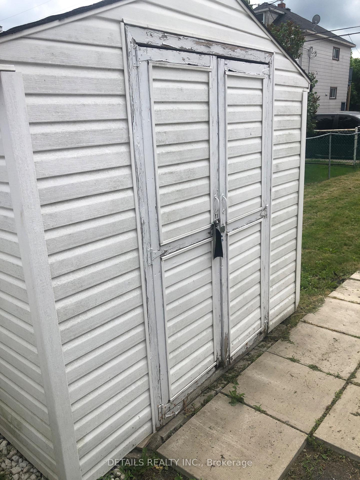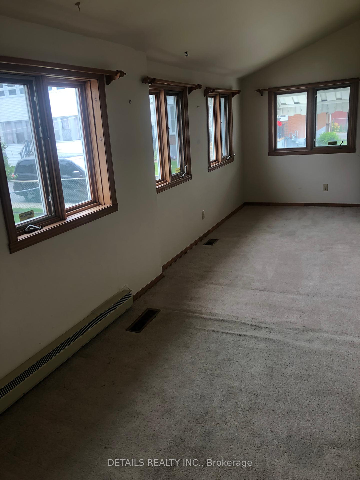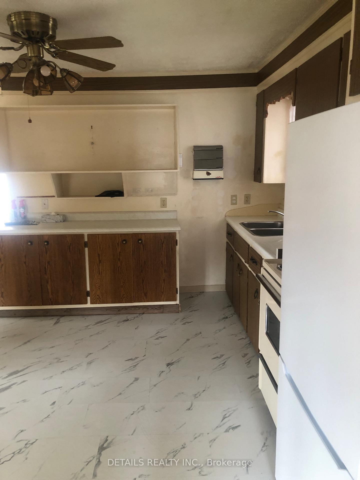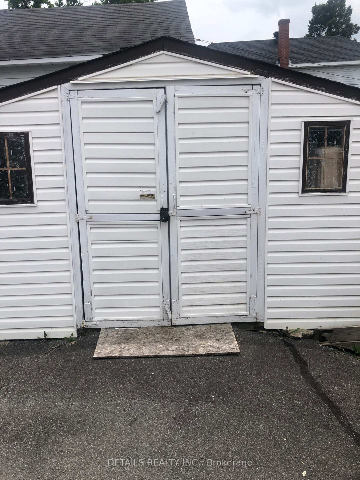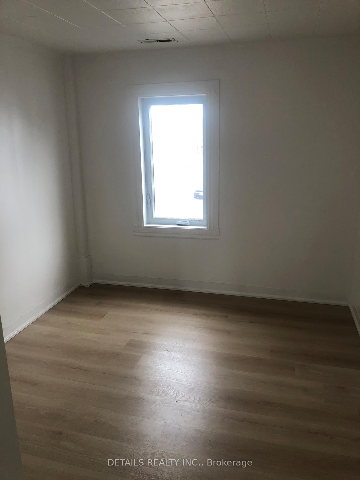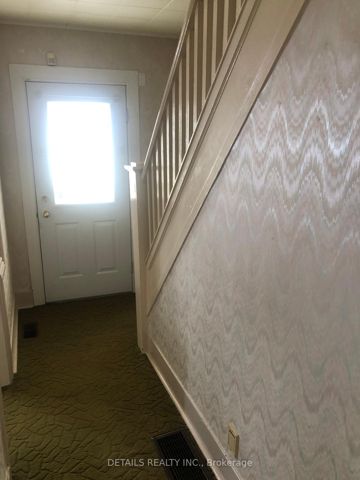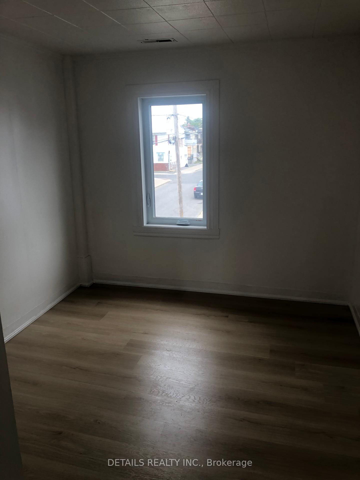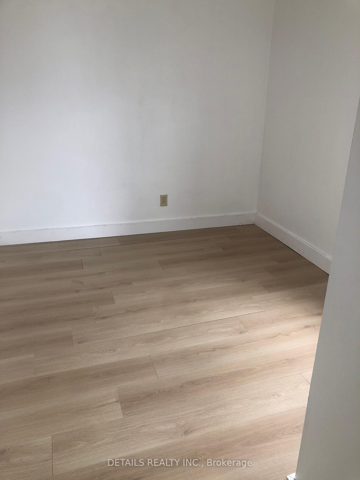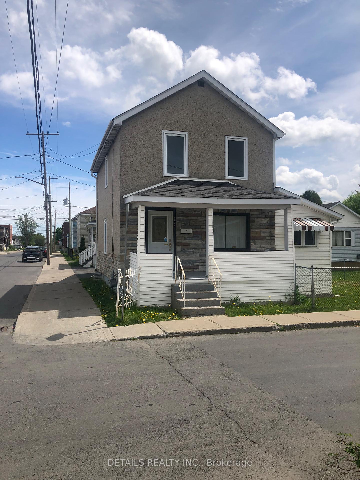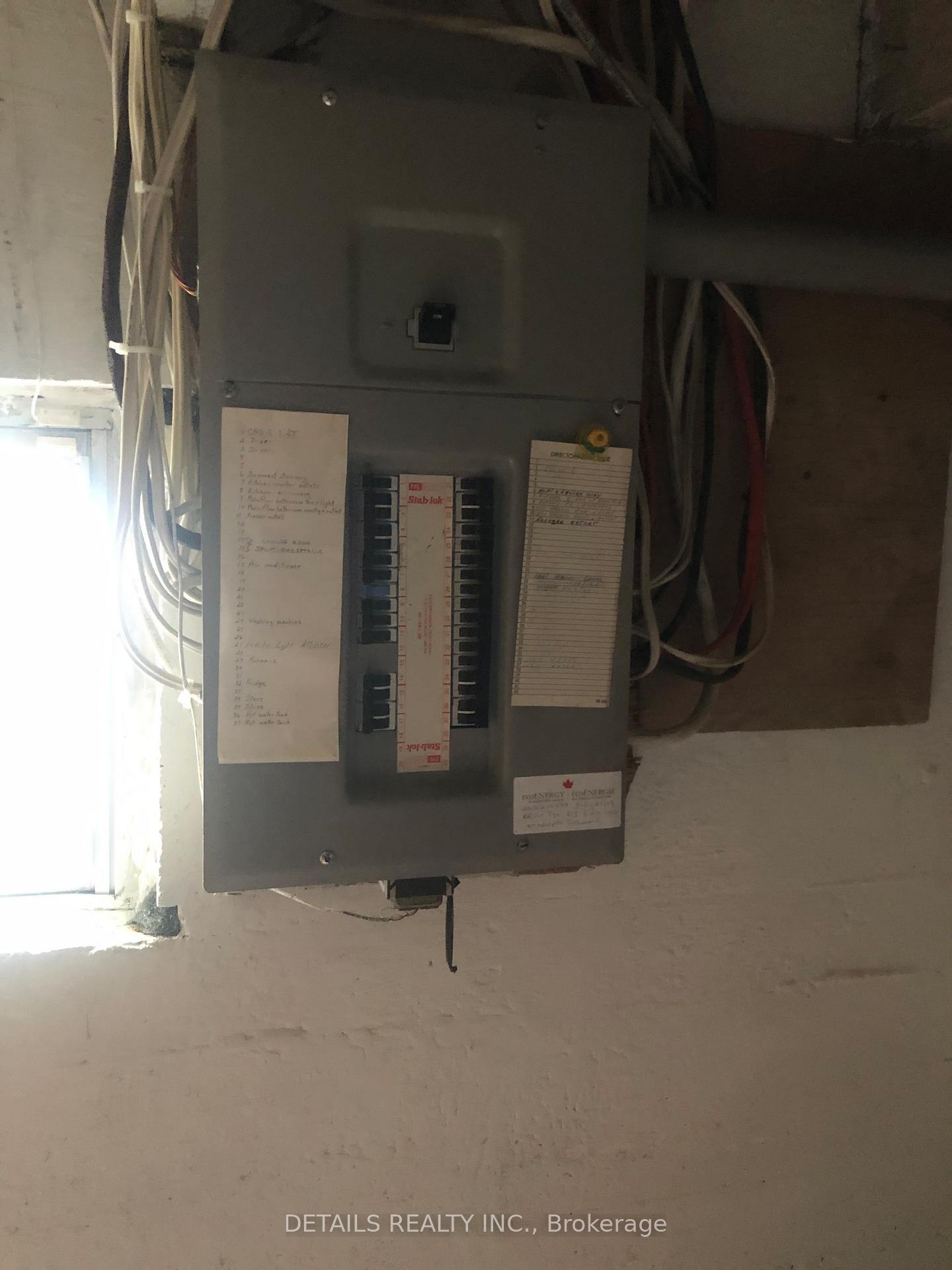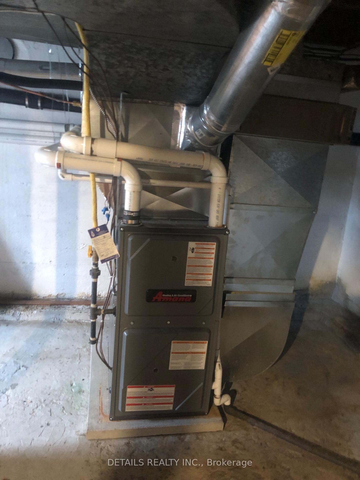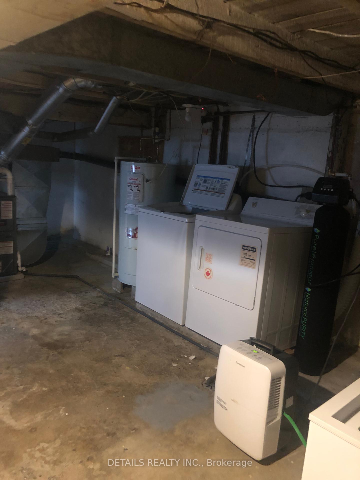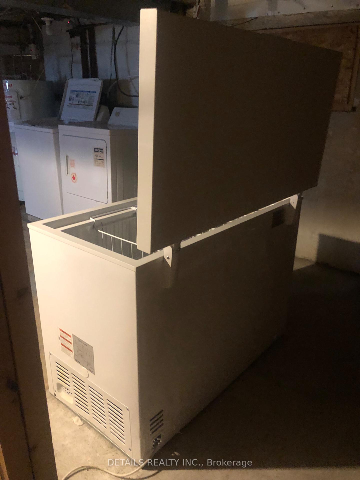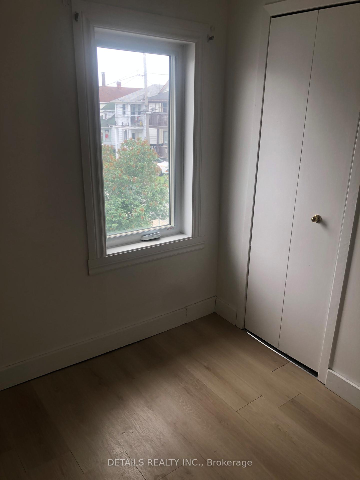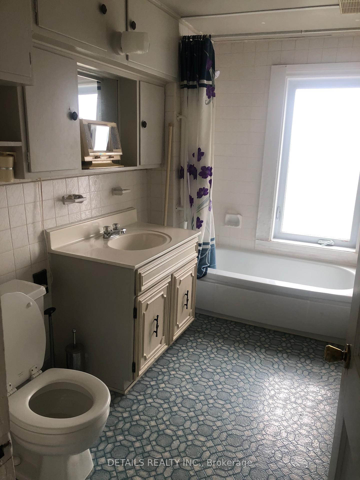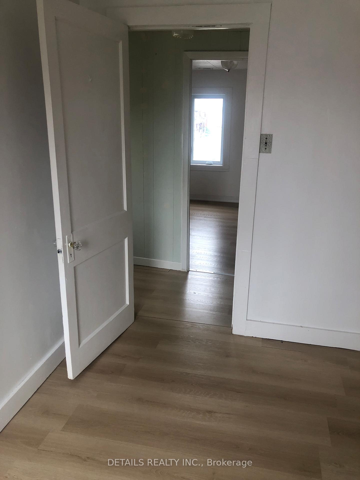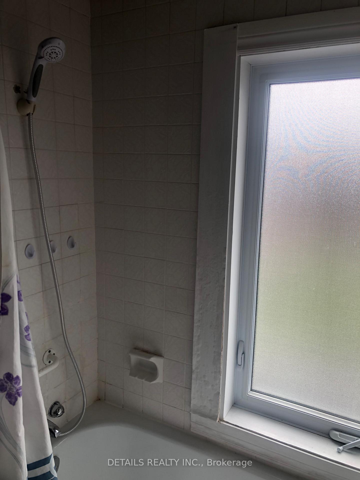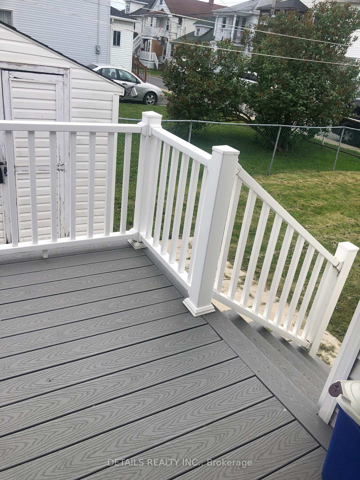$295,000
Available - For Sale
Listing ID: X12186849
238 Prince Arthur Stre South , Cornwall, K6H 4N7, Stormont, Dundas
| This Home is cozy and ready to be lived in. Mixed flooring. This Home has a powder room on the ground floor and a full bathroom on the second floor. There are three bedrooms on the second floor. This Home has a carport and is close to public transport, Recreation, Schools, Shopping and the centre of Cornwall. This Home has an eat in Kitchen and a sunroom that can be used for many things on the ground floor as well as a cozy living room. The kitchen has fridge and stove included. There is an exterior porch facing Prince Arthur Street and a deck at the side of the home facing the beautiful fenced side yard . 2 large sheds for garden storage. The laundry room is in the basement and it has washer and dryer as well as a freezer included. This home was built around 1900 . This home has Central air conditioning as well as central vacuum. The furnace is gas heating. The Seller requires 2 full business days(9:00 AM-5:00 pm) (6:59 PM irrevocability ) to deal with any , and all offer(s) as the Sellers see fit. This property is sold as is where is. The basement has minor seepage. |
| Price | $295,000 |
| Taxes: | $2024.78 |
| Assessment Year: | 2024 |
| Occupancy: | Vacant |
| Address: | 238 Prince Arthur Stre South , Cornwall, K6H 4N7, Stormont, Dundas |
| Directions/Cross Streets: | WALTON ST & PRINCE ARTHUR ST |
| Rooms: | 6 |
| Bedrooms: | 3 |
| Bedrooms +: | 0 |
| Family Room: | T |
| Basement: | Unfinished |
| Level/Floor | Room | Length(ft) | Width(ft) | Descriptions | |
| Room 1 | Ground | Kitchen | 13.15 | 14.17 | |
| Room 2 | Ground | Living Ro | 10.5 | 10.43 | |
| Room 3 | Ground | Sunroom | 7.51 | 82.89 | |
| Room 4 | Ground | Powder Ro | 3.28 | 9.35 | |
| Room 5 | Second | Bedroom | 10.5 | 7.68 | |
| Room 6 | Second | Bedroom | 8.82 | 8.5 | |
| Room 7 | Second | Bedroom | 9.09 | 8.43 | |
| Room 8 | Second | Bathroom | 10.5 | 5.67 |
| Washroom Type | No. of Pieces | Level |
| Washroom Type 1 | 2 | Ground |
| Washroom Type 2 | 4 | Second |
| Washroom Type 3 | 0 | |
| Washroom Type 4 | 0 | |
| Washroom Type 5 | 0 |
| Total Area: | 0.00 |
| Approximatly Age: | 100+ |
| Property Type: | Detached |
| Style: | 2-Storey |
| Exterior: | Stucco (Plaster) |
| Garage Type: | Carport |
| Drive Parking Spaces: | 1 |
| Pool: | None |
| Approximatly Age: | 100+ |
| Approximatly Square Footage: | 700-1100 |
| CAC Included: | N |
| Water Included: | N |
| Cabel TV Included: | N |
| Common Elements Included: | N |
| Heat Included: | N |
| Parking Included: | N |
| Condo Tax Included: | N |
| Building Insurance Included: | N |
| Fireplace/Stove: | N |
| Heat Type: | Forced Air |
| Central Air Conditioning: | Central Air |
| Central Vac: | Y |
| Laundry Level: | Syste |
| Ensuite Laundry: | F |
| Elevator Lift: | False |
| Sewers: | Sewer |
| Utilities-Cable: | A |
| Utilities-Hydro: | Y |
$
%
Years
This calculator is for demonstration purposes only. Always consult a professional
financial advisor before making personal financial decisions.
| Although the information displayed is believed to be accurate, no warranties or representations are made of any kind. |
| DETAILS REALTY INC. |
|
|

FARHANG RAFII
Sales Representative
Dir:
647-606-4145
Bus:
416-364-4776
Fax:
416-364-5556
| Book Showing | Email a Friend |
Jump To:
At a Glance:
| Type: | Freehold - Detached |
| Area: | Stormont, Dundas and Glengarry |
| Municipality: | Cornwall |
| Neighbourhood: | 717 - Cornwall |
| Style: | 2-Storey |
| Approximate Age: | 100+ |
| Tax: | $2,024.78 |
| Beds: | 3 |
| Baths: | 2 |
| Fireplace: | N |
| Pool: | None |
Locatin Map:
Payment Calculator:


