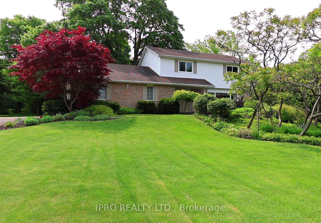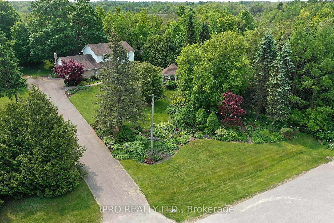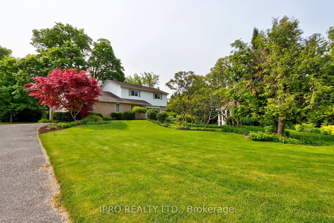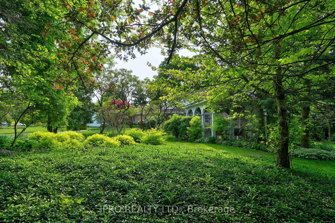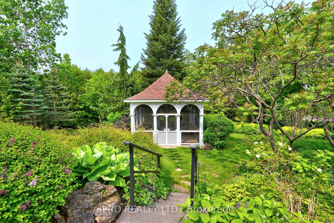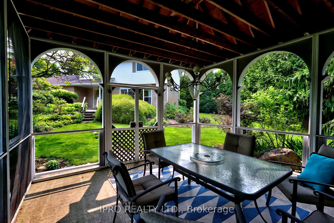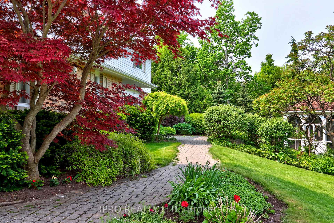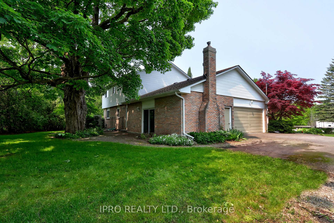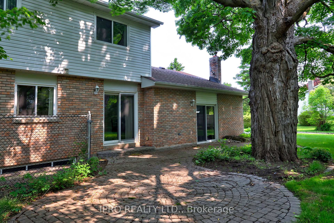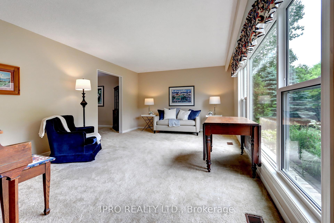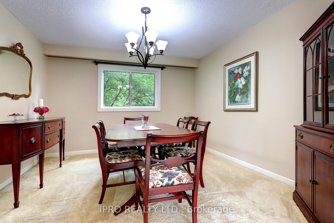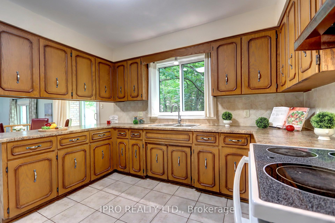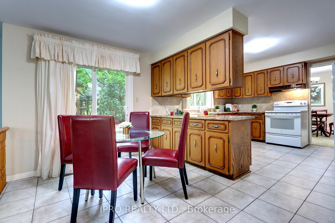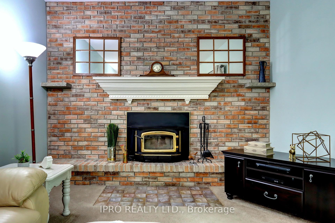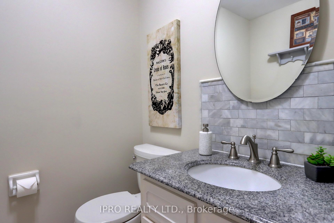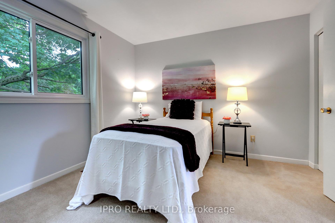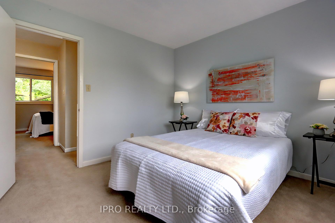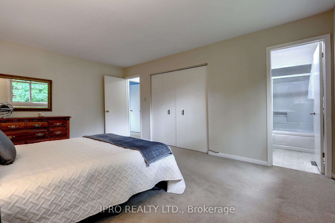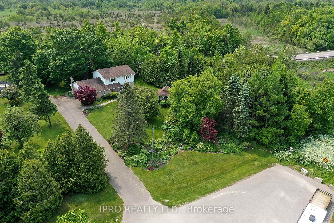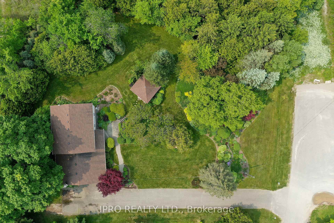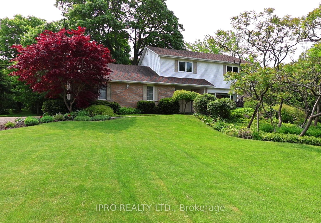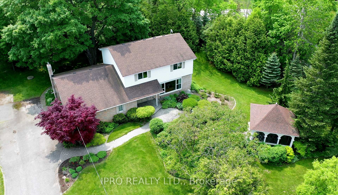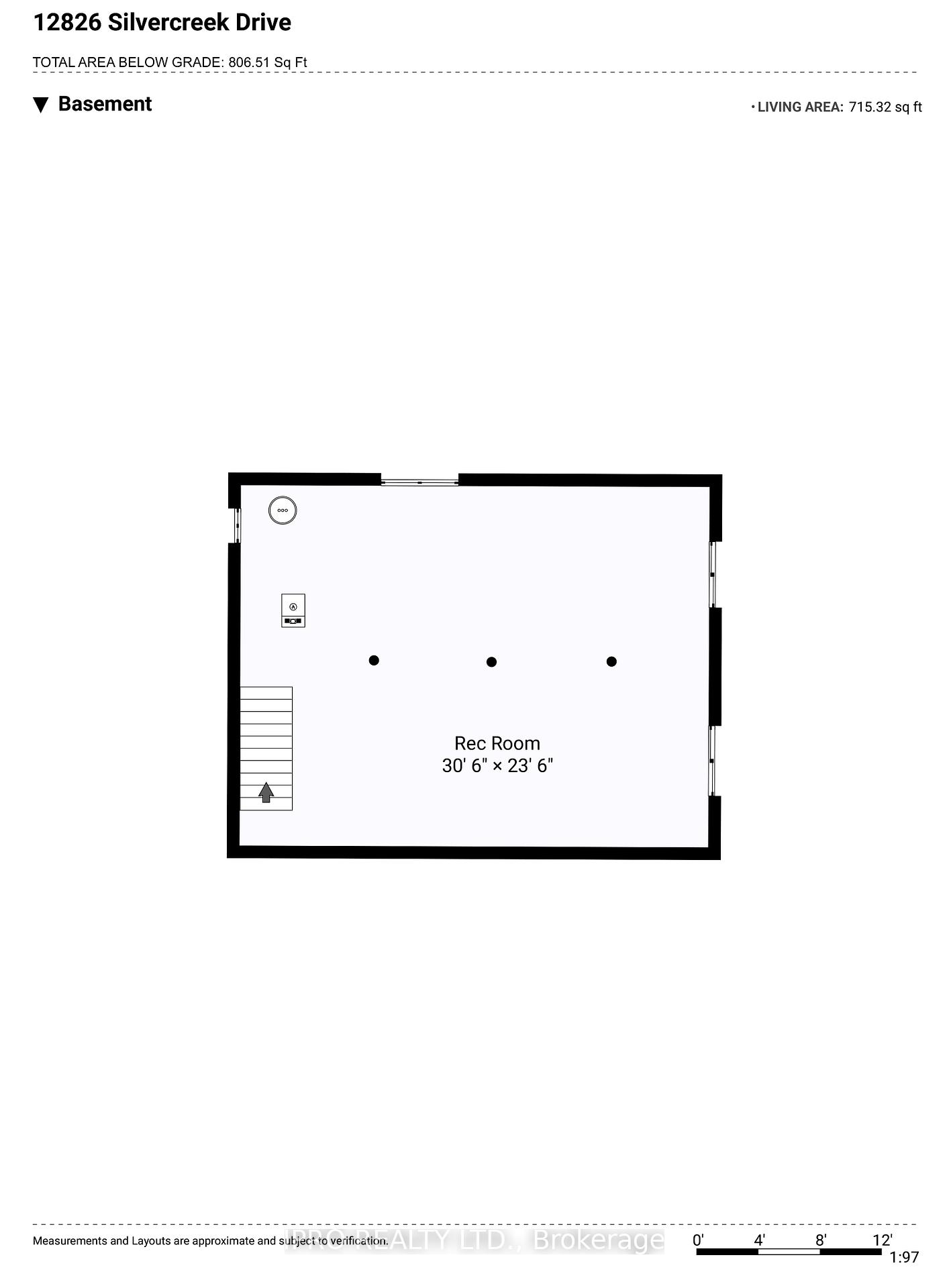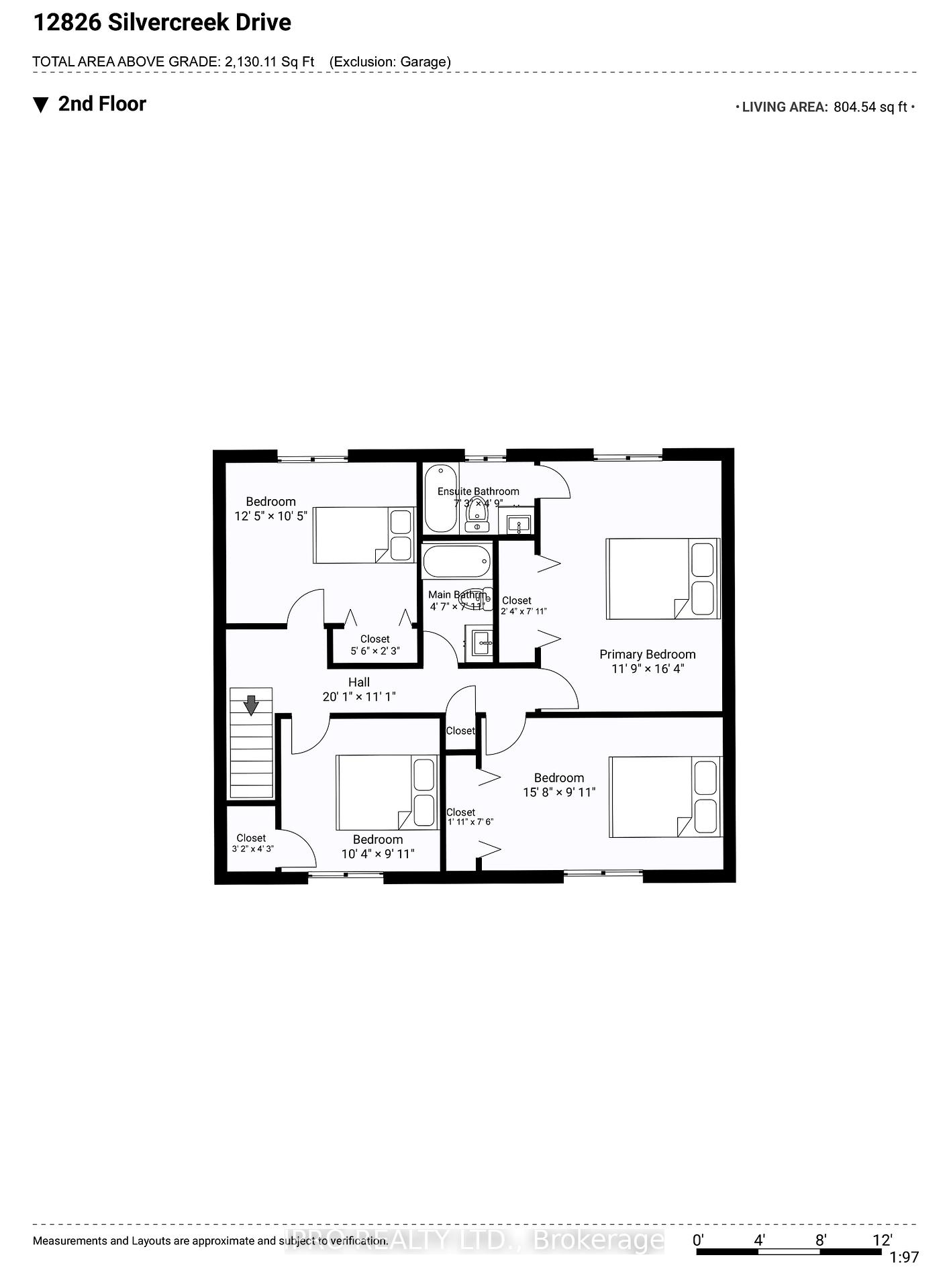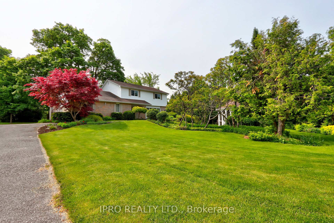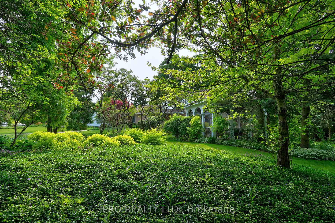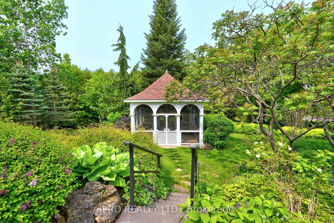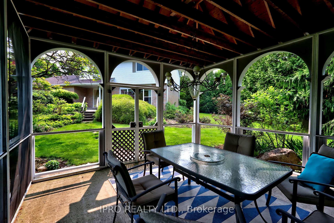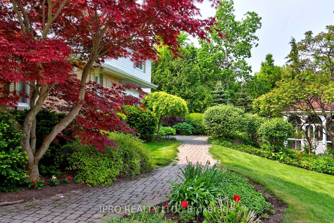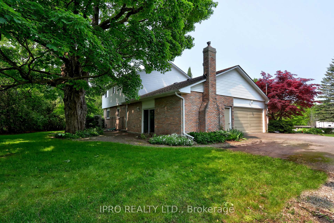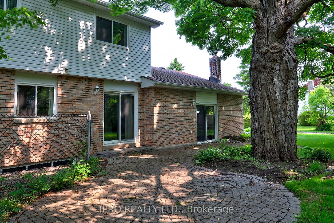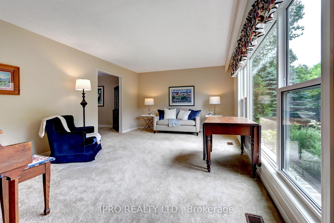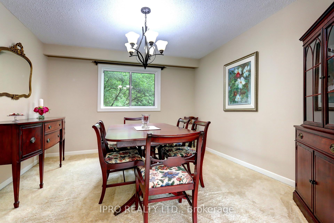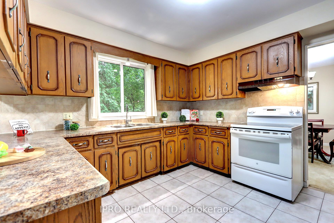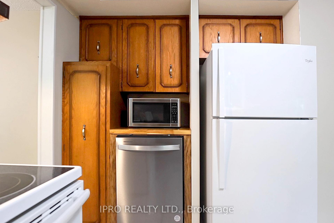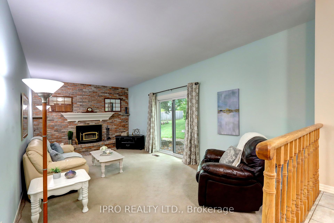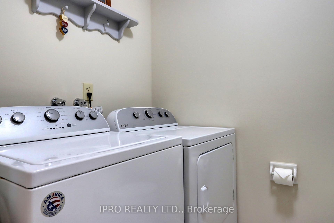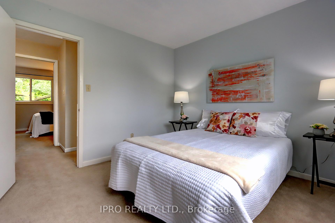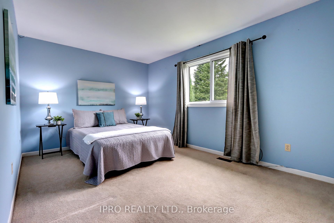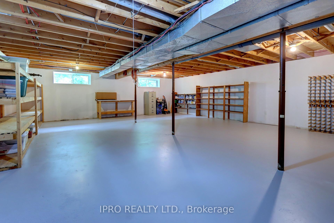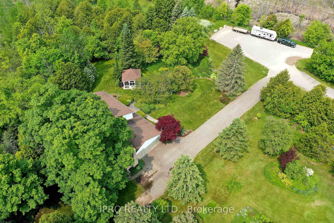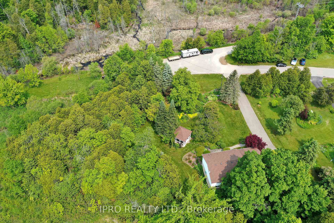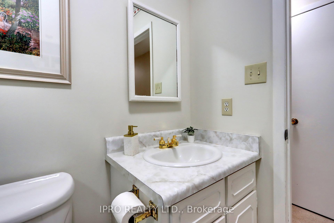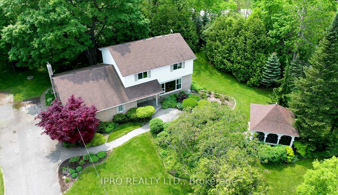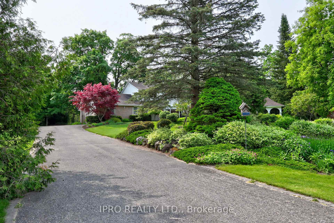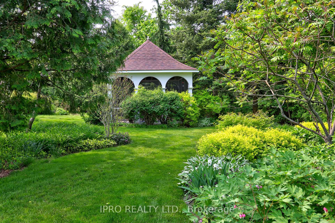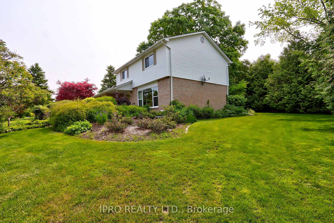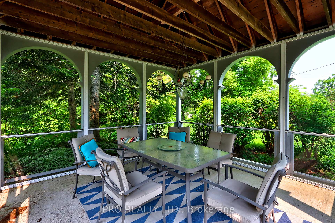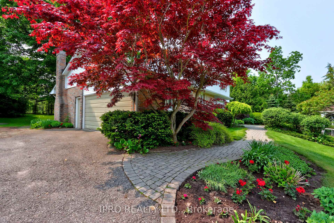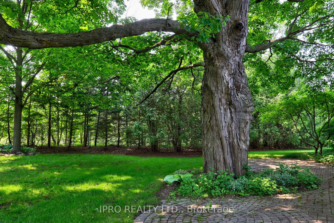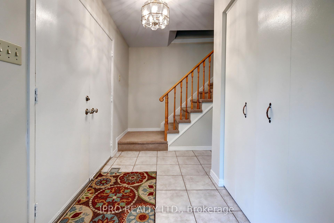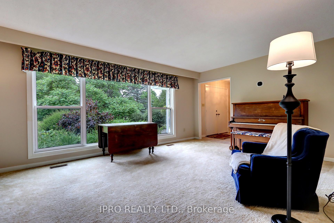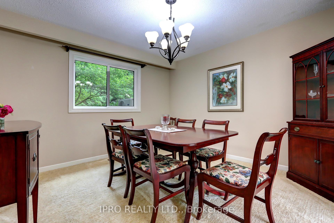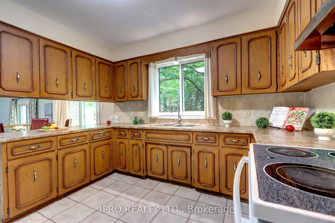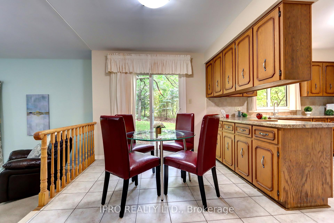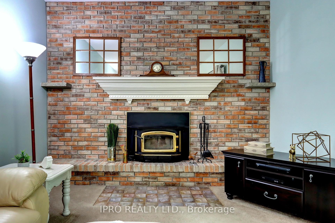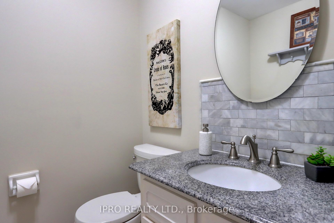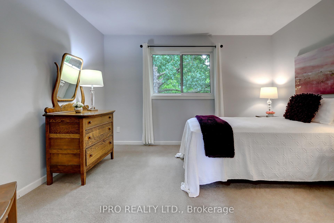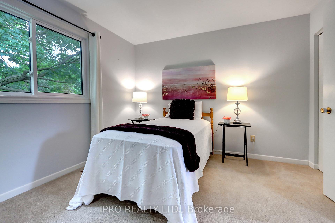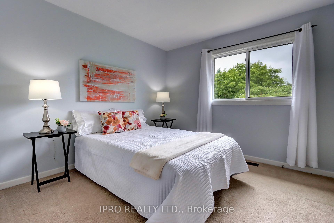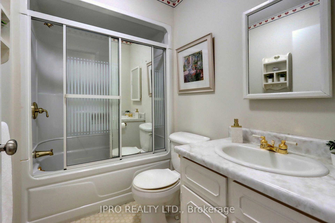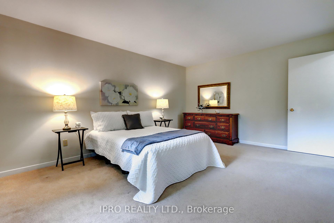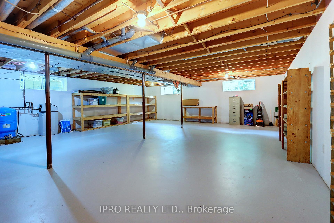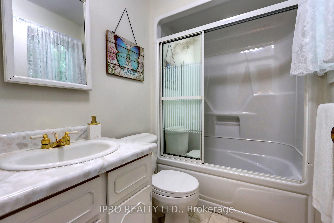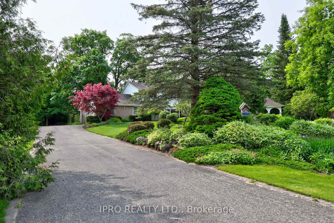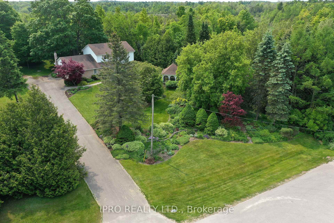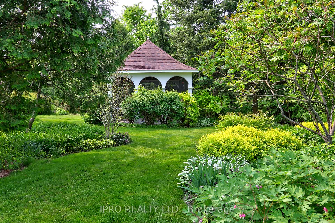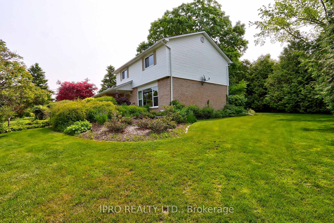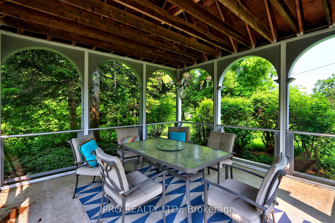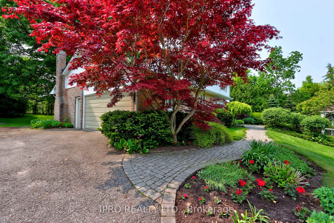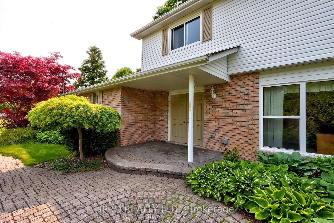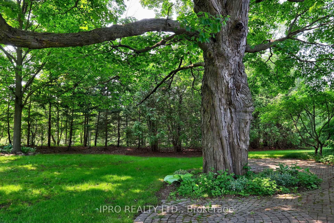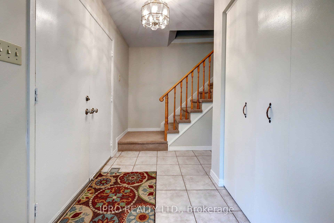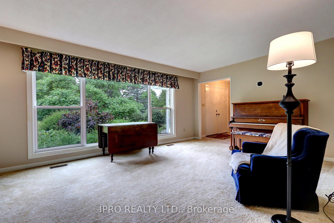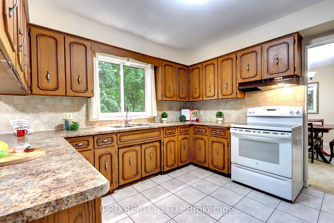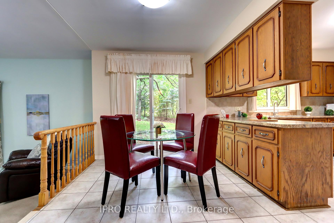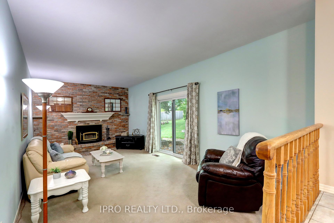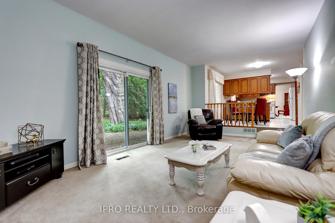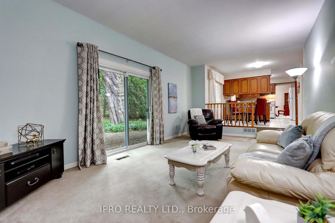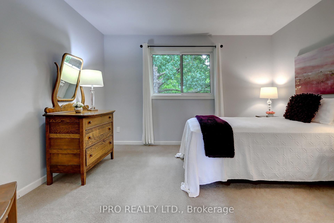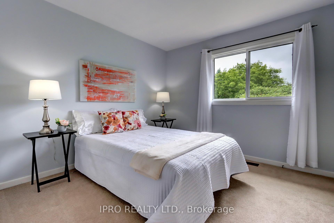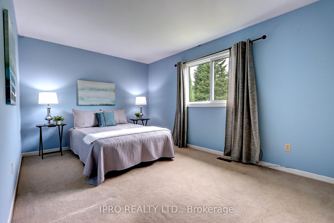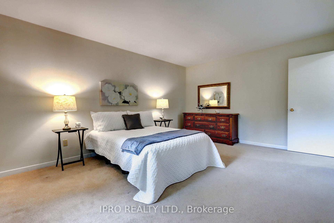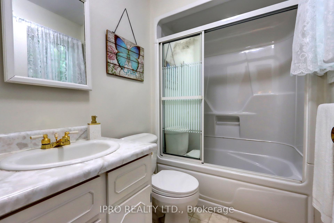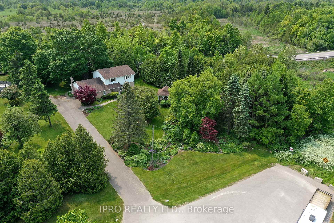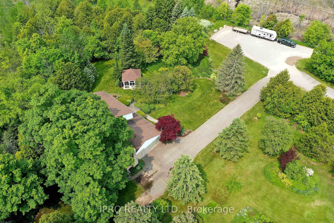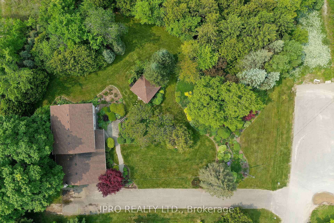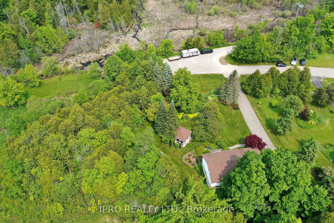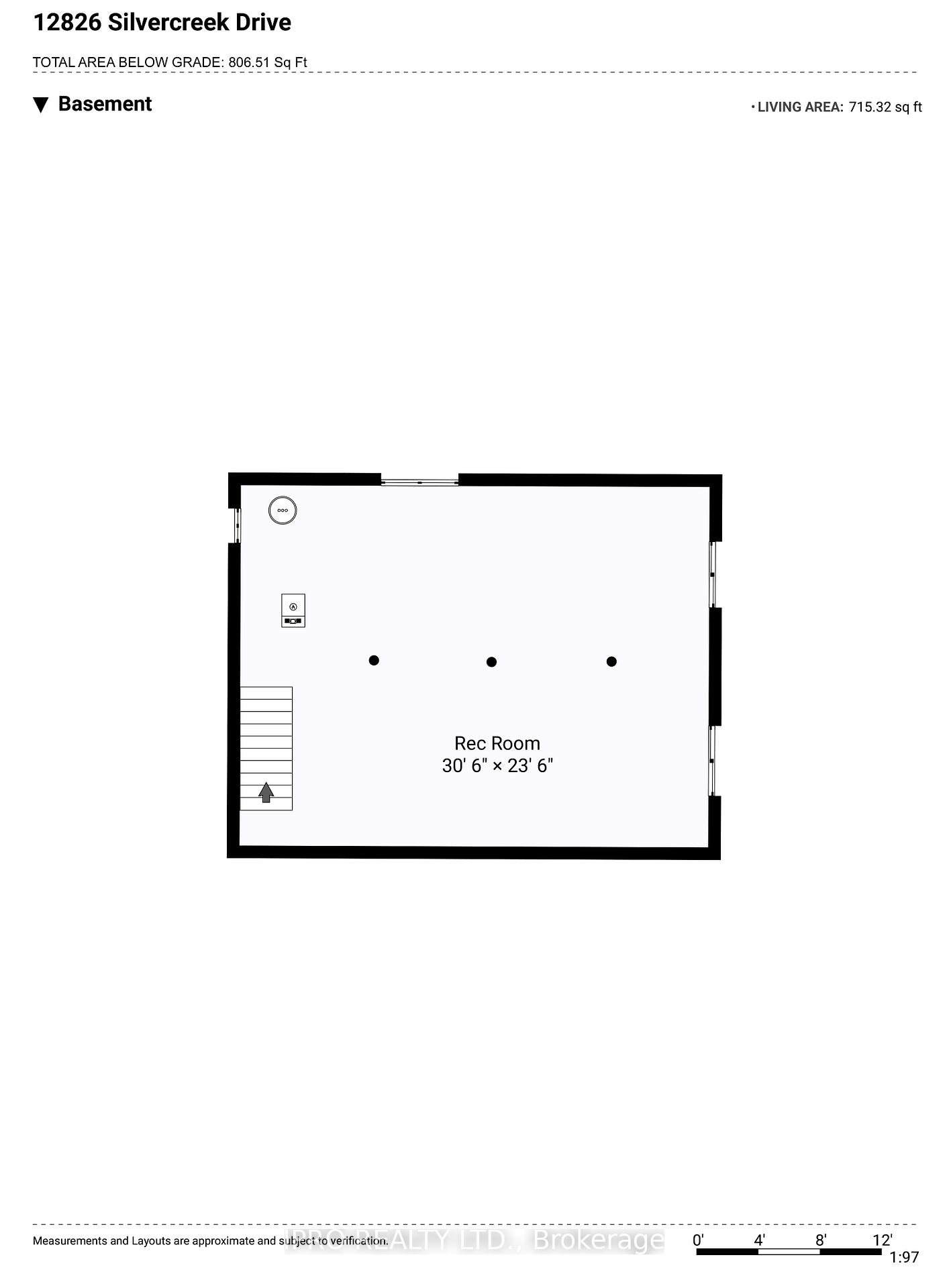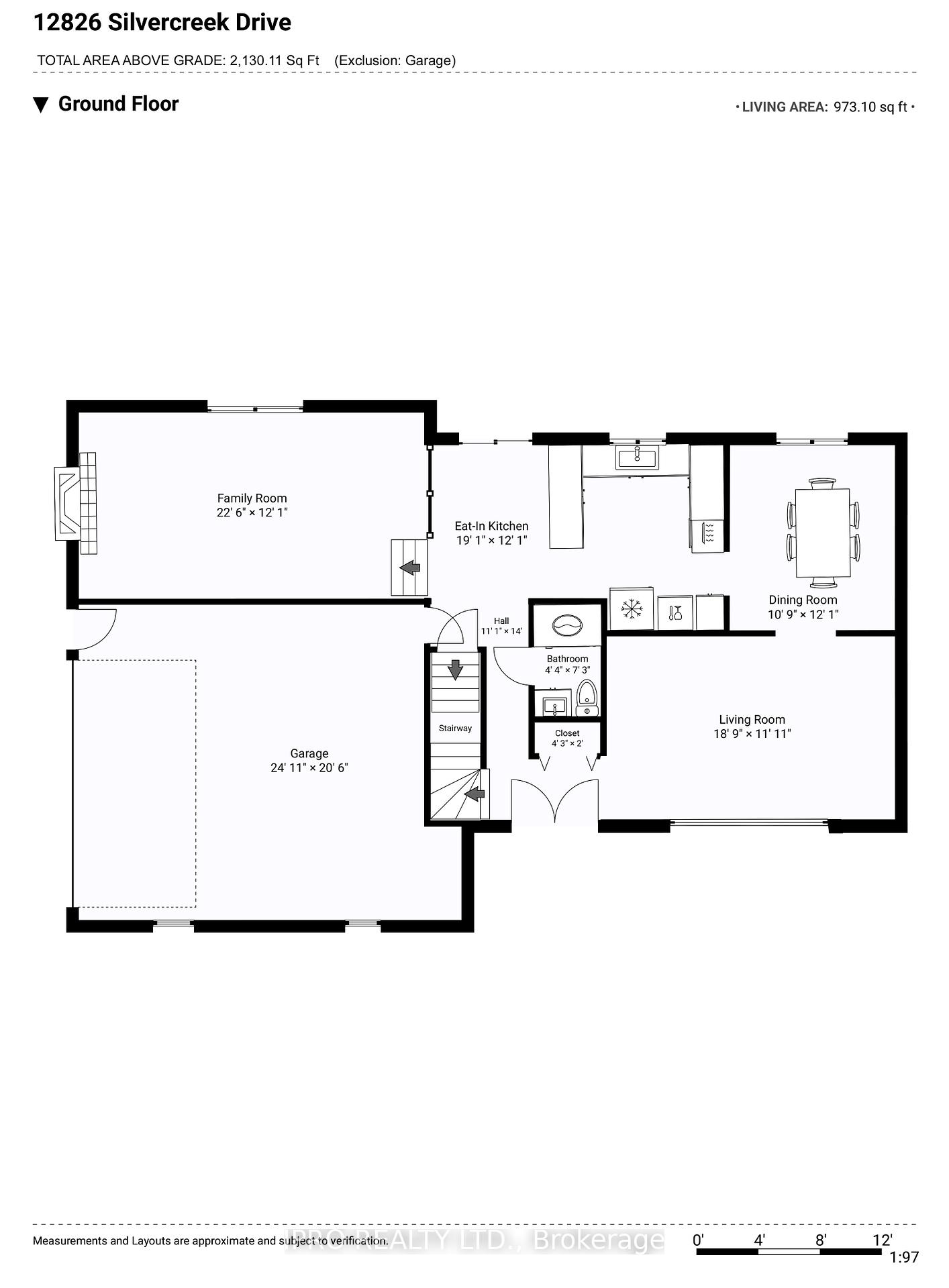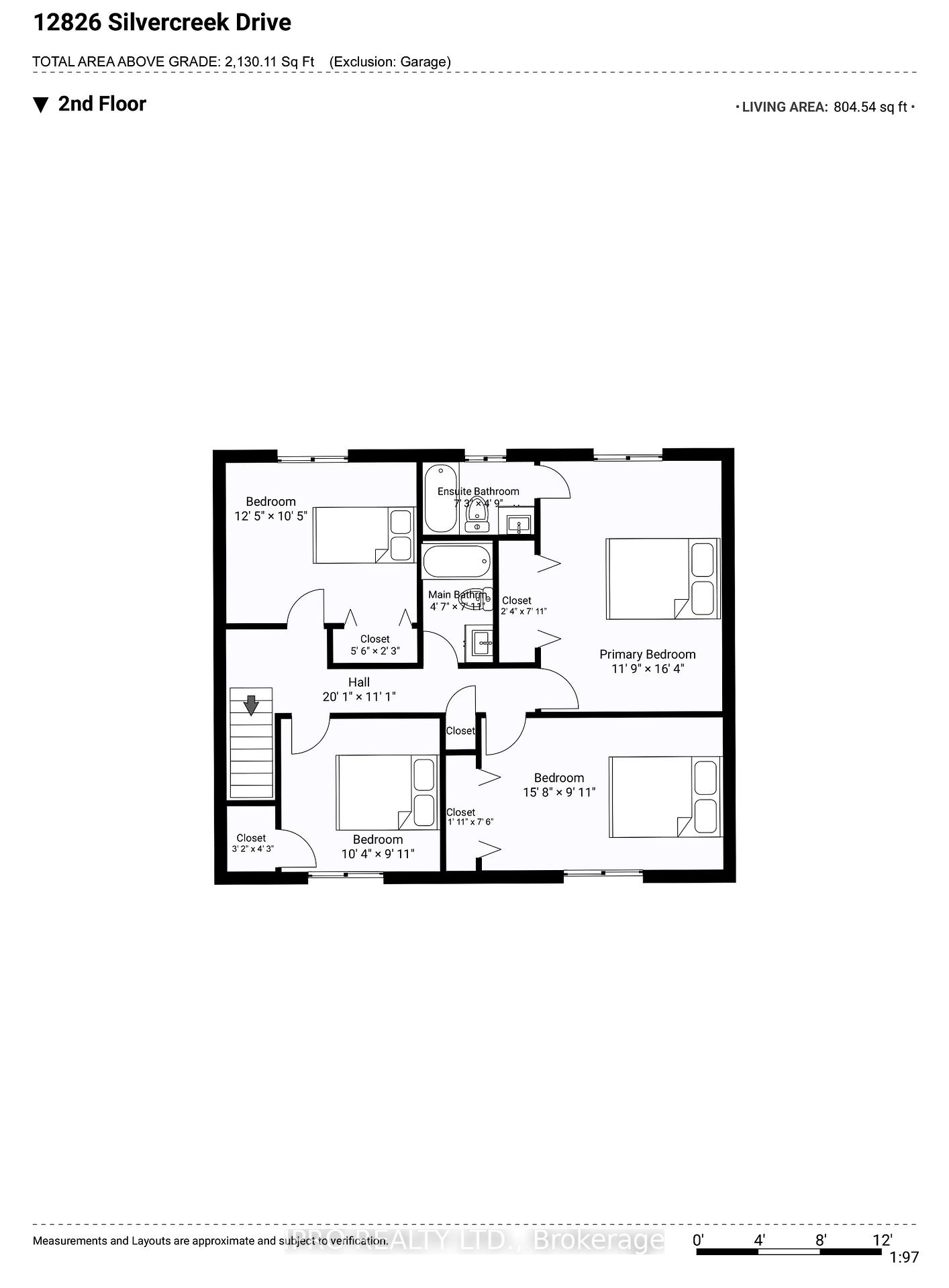$1,549,900
Available - For Sale
Listing ID: W12237652
12826 Silvercreek Driv , Halton Hills, L7G 4S4, Halton
| Welcome to this picturesque 2-storey home nestled on over a 1-acre tranquil lot, located on a dead-end street just 11 minutes from both Georgetown and Acton. This beautifully maintained property, shows pride of ownership, offering large principal rooms, 4 spacious bedrooms and 3 bathrooms at over 2100 sf, perfect for growing families or those seeking a peaceful escape. For more entertaining space, the basement is a blank slate awaiting your imagination to come alive. The efficient forced air geothermal heat pump heats and cools your home effectively. For a country property, you have access to highspeed internet. Enjoy a private, tree-lined yard with stunning perennial gardens, a charming gazebo for outdoor relaxation, and ample space to entertain or unwind. A rare blend of privacy, nature, and convenience. Your opportunity to live the country lifestyle with town amenities close by. |
| Price | $1,549,900 |
| Taxes: | $5968.81 |
| Assessment Year: | 2025 |
| Occupancy: | Vacant |
| Address: | 12826 Silvercreek Driv , Halton Hills, L7G 4S4, Halton |
| Acreage: | .50-1.99 |
| Directions/Cross Streets: | Trafalgar Rd N & Silvercreek Dr |
| Rooms: | 8 |
| Bedrooms: | 4 |
| Bedrooms +: | 0 |
| Family Room: | T |
| Basement: | Full, Unfinished |
| Level/Floor | Room | Length(ft) | Width(ft) | Descriptions | |
| Room 1 | Ground | Living Ro | 18.76 | 11.09 | Broadloom, Picture Window, Overlooks Frontyard |
| Room 2 | Ground | Dining Ro | 12.07 | 10.76 | Broadloom, Window, Overlooks Backyard |
| Room 3 | Ground | Kitchen | 19.09 | 12.07 | Tile Floor, Sliding Doors, Open Concept |
| Room 4 | Ground | Family Ro | 22.5 | 12.1 | Broadloom, Fireplace, Sliding Doors |
| Room 5 | Ground | Powder Ro | 7.25 | 4.33 | Tile Floor, 2 Pc Bath, Combined w/Laundry |
| Room 6 | Second | Primary B | 16.3 | 11.74 | Broadloom, 4 Pc Ensuite, Overlooks Backyard |
| Room 7 | Second | Bedroom 2 | 15.68 | 9.91 | Broadloom, Closet, Window |
| Room 8 | Second | Bedroom 3 | 10.33 | 9.91 | Broadloom, Closet, Window |
| Room 9 | Second | Bedroom 4 | 12.4 | 10.43 | Broadloom, Closet, Window |
| Room 10 | Second | Bathroom | 7.9 | 4.59 | Tile Floor, 4 Pc Bath |
| Room 11 | Second | Bathroom | 7.25 | 4.76 | Tile Floor, 4 Pc Ensuite, Window |
| Room 12 | Basement | Utility R | 30.5 | 23.48 | Concrete Floor, Open Concept, Unfinished |
| Washroom Type | No. of Pieces | Level |
| Washroom Type 1 | 2 | Ground |
| Washroom Type 2 | 4 | Second |
| Washroom Type 3 | 0 | |
| Washroom Type 4 | 0 | |
| Washroom Type 5 | 0 |
| Total Area: | 0.00 |
| Approximatly Age: | 31-50 |
| Property Type: | Detached |
| Style: | 2-Storey |
| Exterior: | Brick, Vinyl Siding |
| Garage Type: | Attached |
| (Parking/)Drive: | Private Do |
| Drive Parking Spaces: | 10 |
| Park #1 | |
| Parking Type: | Private Do |
| Park #2 | |
| Parking Type: | Private Do |
| Pool: | None |
| Other Structures: | Gazebo |
| Approximatly Age: | 31-50 |
| Approximatly Square Footage: | 2000-2500 |
| Property Features: | Greenbelt/Co, Sloping |
| CAC Included: | N |
| Water Included: | N |
| Cabel TV Included: | N |
| Common Elements Included: | N |
| Heat Included: | N |
| Parking Included: | N |
| Condo Tax Included: | N |
| Building Insurance Included: | N |
| Fireplace/Stove: | Y |
| Heat Type: | Heat Pump |
| Central Air Conditioning: | Central Air |
| Central Vac: | N |
| Laundry Level: | Syste |
| Ensuite Laundry: | F |
| Sewers: | Septic |
| Water: | Drilled W |
| Water Supply Types: | Drilled Well |
| Utilities-Hydro: | Y |
$
%
Years
This calculator is for demonstration purposes only. Always consult a professional
financial advisor before making personal financial decisions.
| Although the information displayed is believed to be accurate, no warranties or representations are made of any kind. |
| IPRO REALTY LTD. |
|
|

FARHANG RAFII
Sales Representative
Dir:
647-606-4145
Bus:
416-364-4776
Fax:
416-364-5556
| Virtual Tour | Book Showing | Email a Friend |
Jump To:
At a Glance:
| Type: | Freehold - Detached |
| Area: | Halton |
| Municipality: | Halton Hills |
| Neighbourhood: | 1049 - Rural Halton Hills |
| Style: | 2-Storey |
| Approximate Age: | 31-50 |
| Tax: | $5,968.81 |
| Beds: | 4 |
| Baths: | 3 |
| Fireplace: | Y |
| Pool: | None |
Locatin Map:
Payment Calculator:

