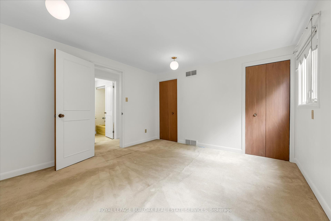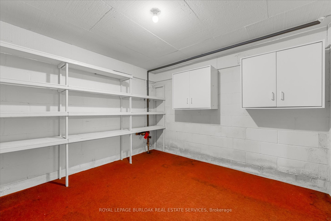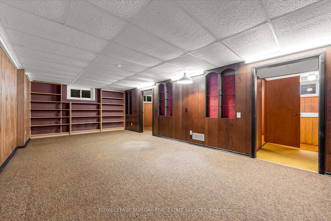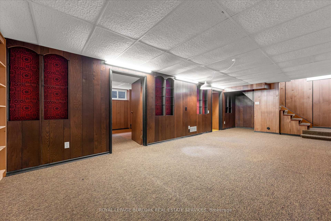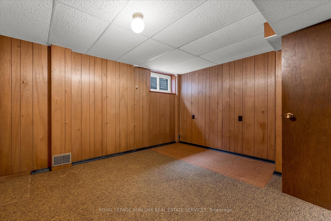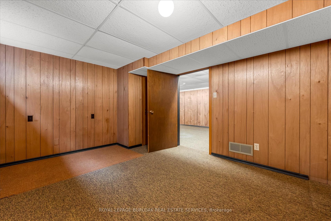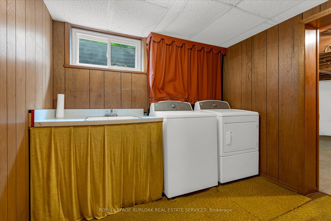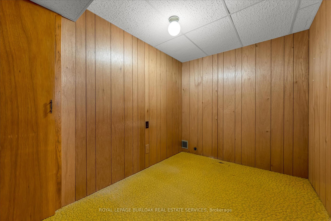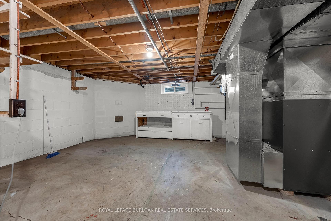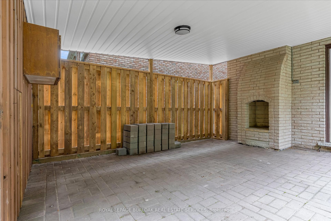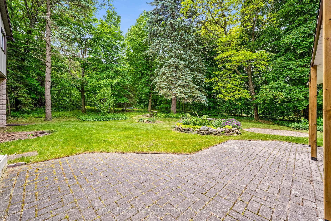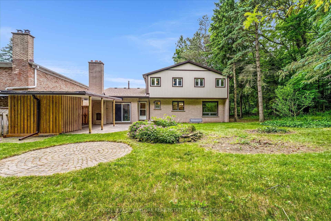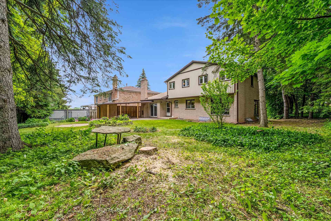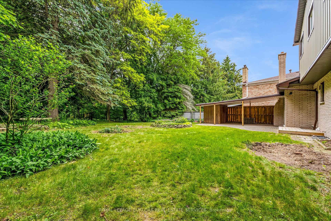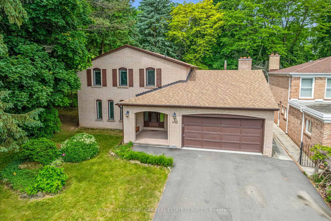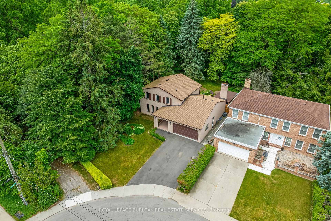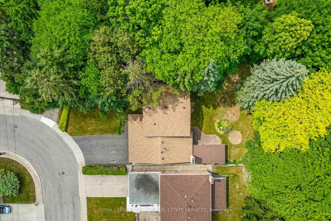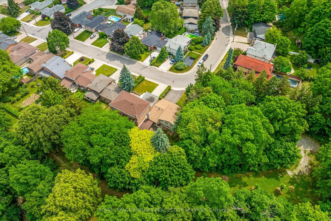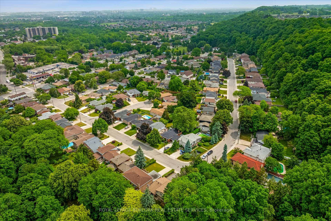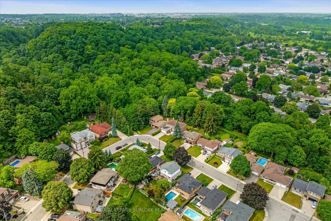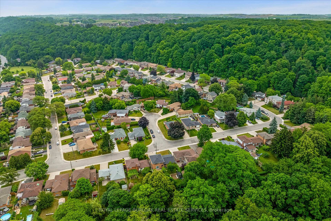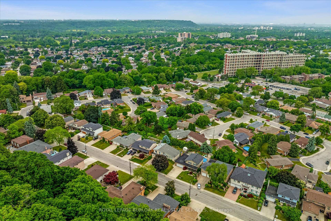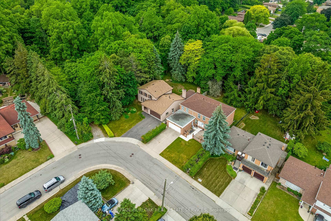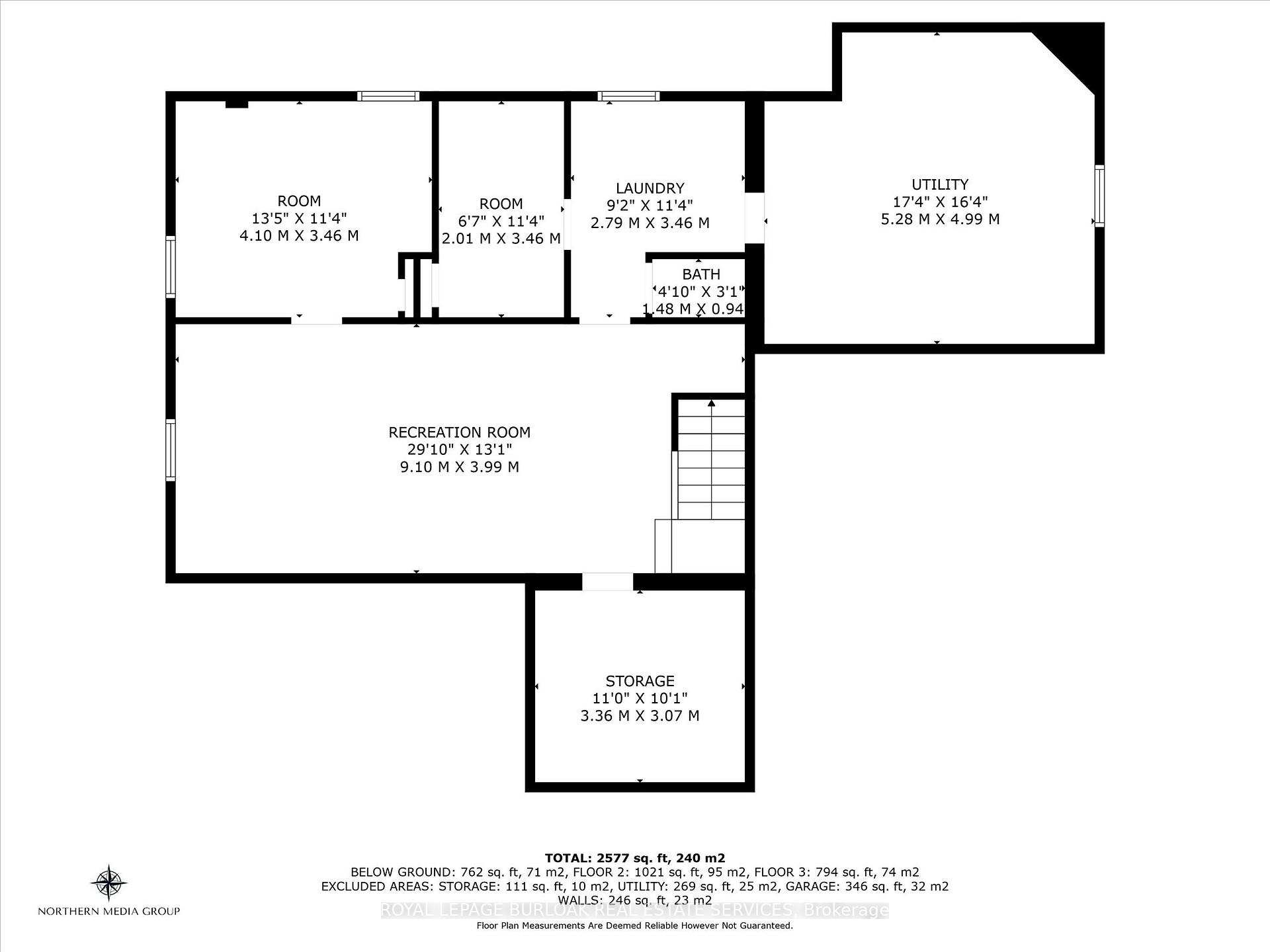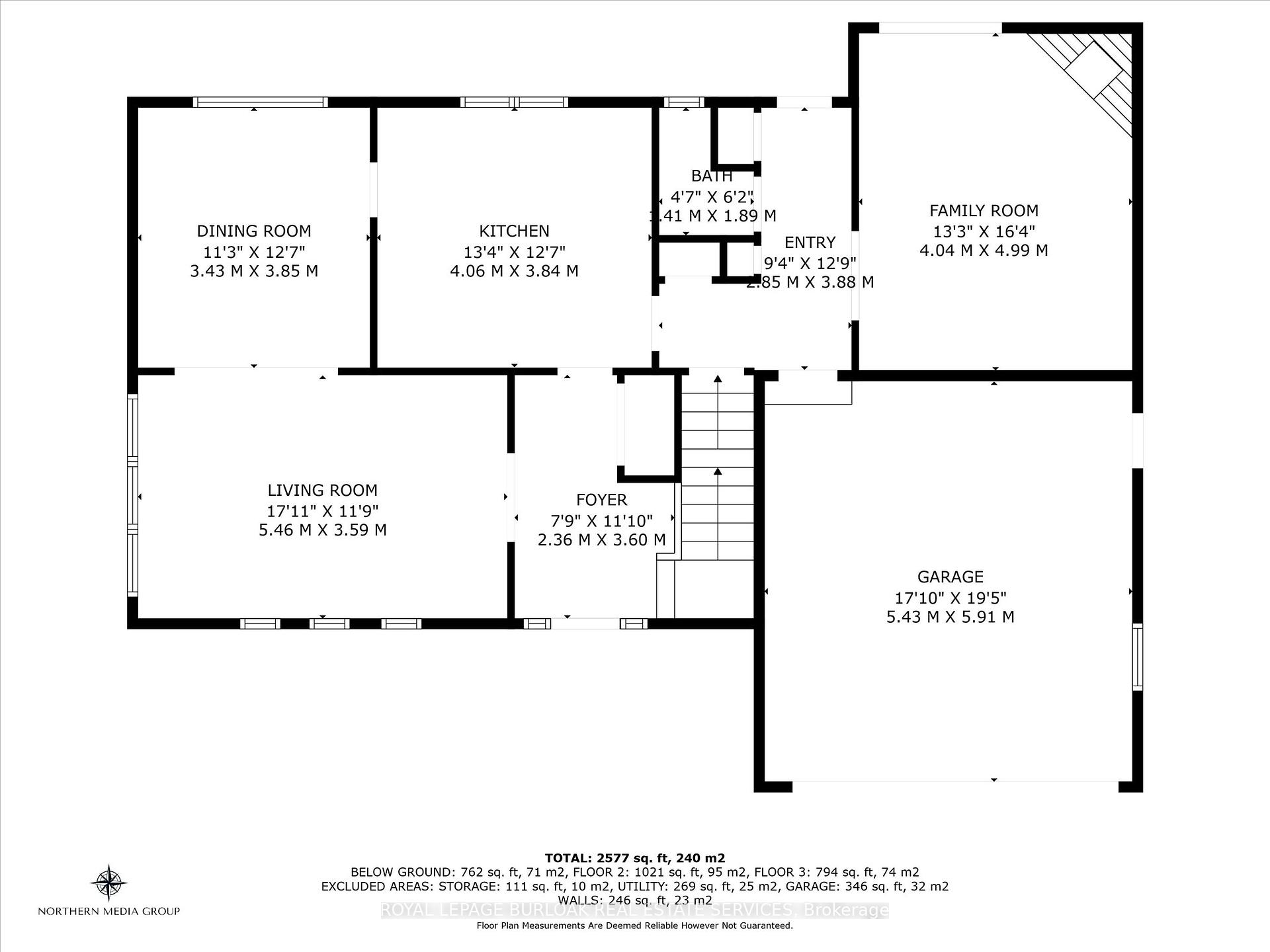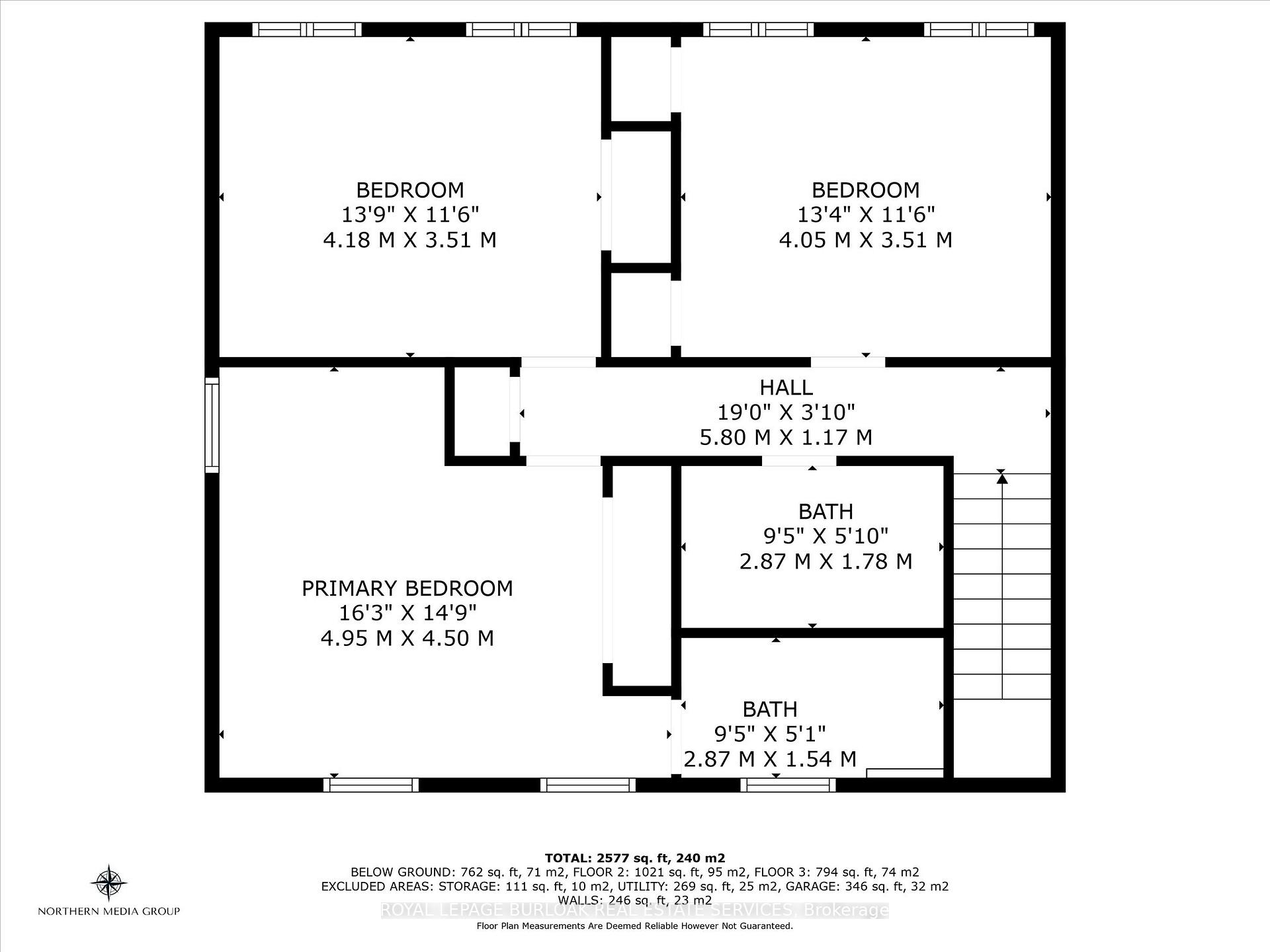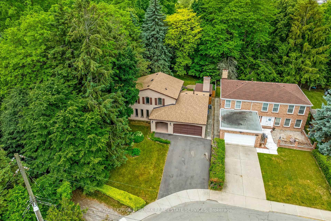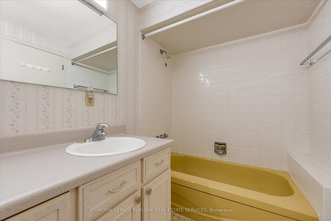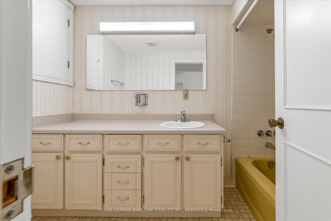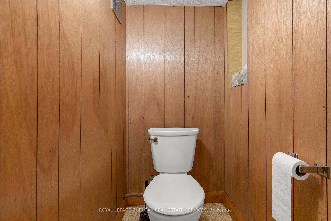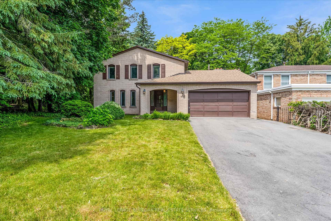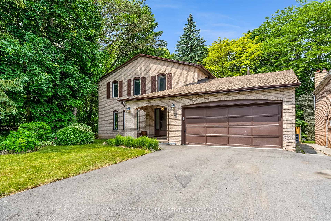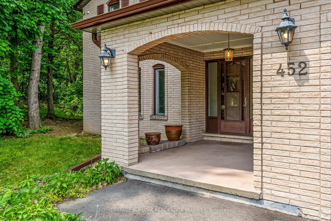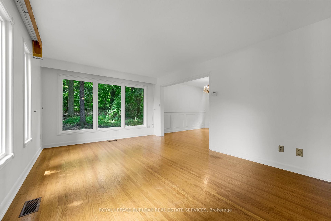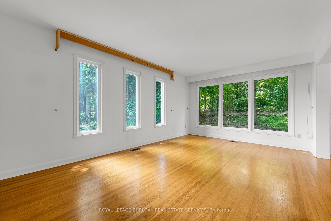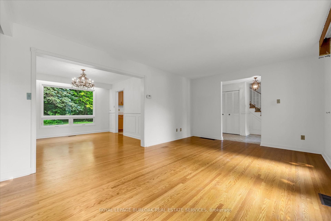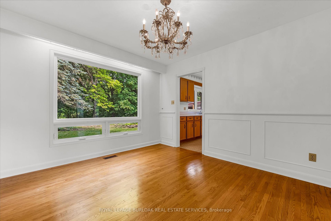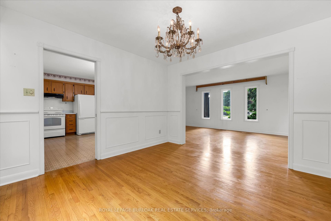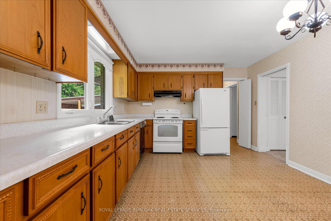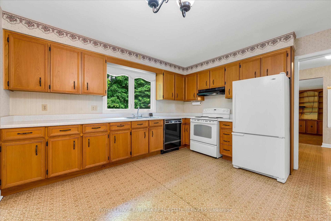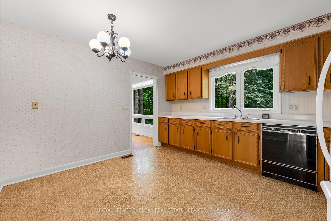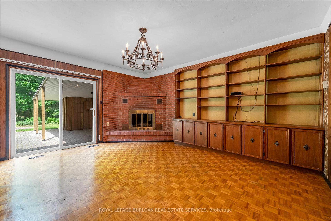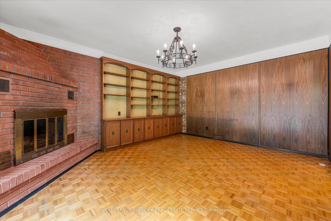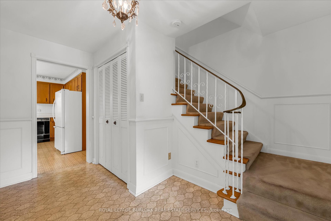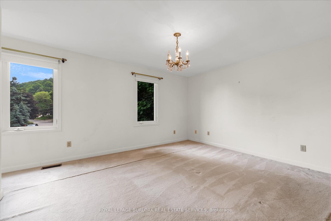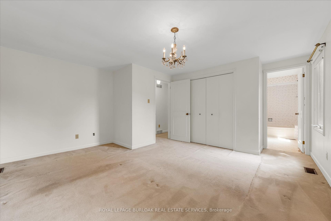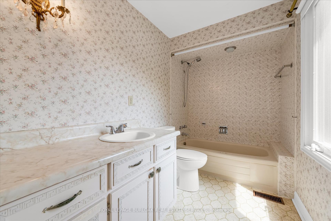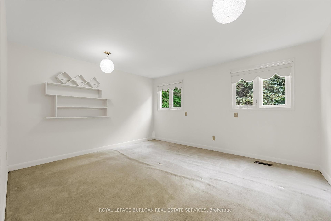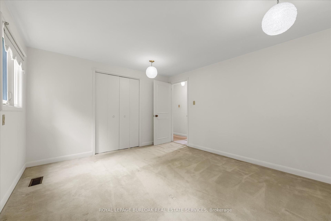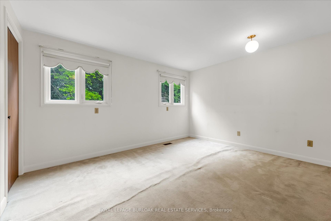$999,000
Available - For Sale
Listing ID: X12237656
452 Quigley Road , Hamilton, L8K 5N3, Hamilton
| Welcome to this Lovingly Maintained Solid Family Home backing onto RAVINE and hugging the Forested Niagara Escarpment. This ONE OWNER Custom Home on a quiet street was built by a Prominent Realtor in 1971 and has neighbours on one side only and no rear neighbours. Sunlight fills the Main Floor offering large corner windows overlooking mature gardens. Features include: Main Floor Family Room with Wood Burning Fireplace, 3 Spacious Bedrooms, 4-pce Primary Ensuite, Newer Roof (2022), Newer Driveway (2022), upgraded Electrical Panel, Covered Rear Patio Area - Ideal for Entertaining. Park Area to the Rear and South Side. Steps to Little Davis Falls, Felker Falls and Conversation Hiking. |
| Price | $999,000 |
| Taxes: | $6236.70 |
| Assessment Year: | 2025 |
| Occupancy: | Vacant |
| Address: | 452 Quigley Road , Hamilton, L8K 5N3, Hamilton |
| Acreage: | < .50 |
| Directions/Cross Streets: | GREENHILL |
| Rooms: | 3 |
| Bedrooms: | 3 |
| Bedrooms +: | 1 |
| Family Room: | T |
| Basement: | Full, Finished |
| Level/Floor | Room | Length(ft) | Width(ft) | Descriptions | |
| Room 1 | Main | Kitchen | 13.32 | 12.6 | |
| Room 2 | Main | Living Ro | 17.91 | 11.78 | Hardwood Floor |
| Room 3 | Main | Dining Ro | 11.25 | 12.63 | Hardwood Floor |
| Room 4 | Main | Foyer | 11.81 | 7.74 | |
| Room 5 | Main | Family Ro | 16.37 | 13.25 | Fireplace |
| Room 6 | Main | Bathroom | 7.9 | 6.2 | |
| Room 7 | Second | Primary B | 14.76 | 16.24 | |
| Room 8 | Second | Bathroom | 9.41 | 5.05 | 4 Pc Ensuite |
| Room 9 | Second | Bedroom 2 | 13.71 | 11.51 | |
| Room 10 | Second | Bedroom 3 | 13.28 | 11.51 | |
| Room 11 | Second | Bathroom | 9.41 | 5.84 | 4 Pc Bath |
| Room 12 | Basement | Recreatio | 29.85 | 13.09 | |
| Room 13 | Basement | Bedroom 4 | 13.45 | 11.35 | |
| Room 14 | Basement | Laundry | 11.35 | 9.15 | |
| Room 15 | Basement | Bathroom |
| Washroom Type | No. of Pieces | Level |
| Washroom Type 1 | 2 | Ground |
| Washroom Type 2 | 4 | Upper |
| Washroom Type 3 | 4 | Upper |
| Washroom Type 4 | 1 | Basement |
| Washroom Type 5 | 0 |
| Total Area: | 0.00 |
| Approximatly Age: | 51-99 |
| Property Type: | Detached |
| Style: | 2-Storey |
| Exterior: | Aluminum Siding, Brick |
| Garage Type: | Attached |
| (Parking/)Drive: | Private, P |
| Drive Parking Spaces: | 4 |
| Park #1 | |
| Parking Type: | Private, P |
| Park #2 | |
| Parking Type: | Private |
| Park #3 | |
| Parking Type: | Private Do |
| Pool: | None |
| Other Structures: | Garden Shed |
| Approximatly Age: | 51-99 |
| Approximatly Square Footage: | 1500-2000 |
| Property Features: | Greenbelt/Co, Park |
| CAC Included: | N |
| Water Included: | N |
| Cabel TV Included: | N |
| Common Elements Included: | N |
| Heat Included: | N |
| Parking Included: | N |
| Condo Tax Included: | N |
| Building Insurance Included: | N |
| Fireplace/Stove: | Y |
| Heat Type: | Forced Air |
| Central Air Conditioning: | Central Air |
| Central Vac: | Y |
| Laundry Level: | Syste |
| Ensuite Laundry: | F |
| Elevator Lift: | False |
| Sewers: | Sewer |
| Utilities-Cable: | Y |
| Utilities-Hydro: | Y |
$
%
Years
This calculator is for demonstration purposes only. Always consult a professional
financial advisor before making personal financial decisions.
| Although the information displayed is believed to be accurate, no warranties or representations are made of any kind. |
| ROYAL LEPAGE BURLOAK REAL ESTATE SERVICES |
|
|

FARHANG RAFII
Sales Representative
Dir:
647-606-4145
Bus:
416-364-4776
Fax:
416-364-5556
| Virtual Tour | Book Showing | Email a Friend |
Jump To:
At a Glance:
| Type: | Freehold - Detached |
| Area: | Hamilton |
| Municipality: | Hamilton |
| Neighbourhood: | Vincent |
| Style: | 2-Storey |
| Approximate Age: | 51-99 |
| Tax: | $6,236.7 |
| Beds: | 3+1 |
| Baths: | 4 |
| Fireplace: | Y |
| Pool: | None |
Locatin Map:
Payment Calculator:

