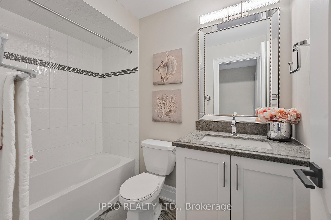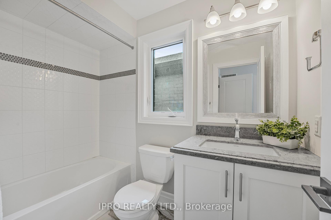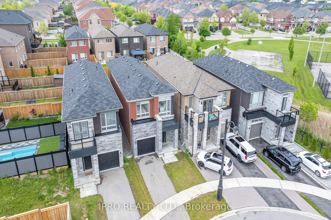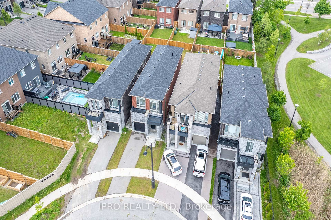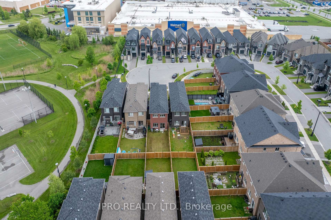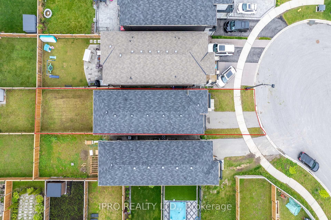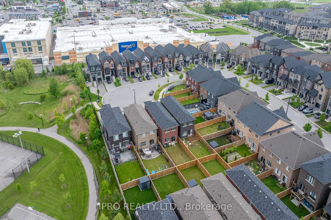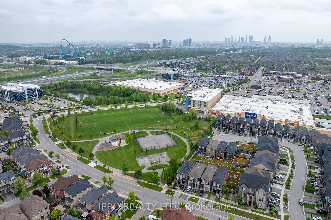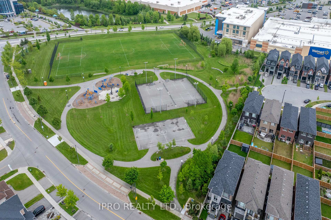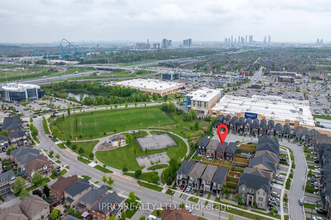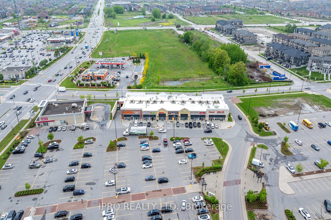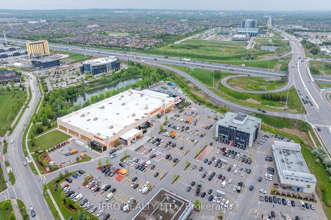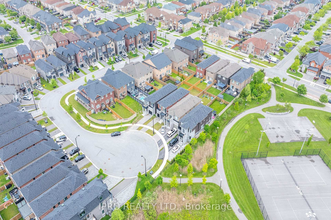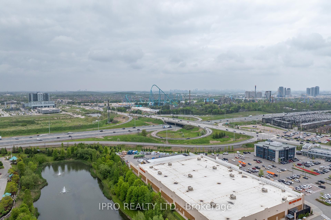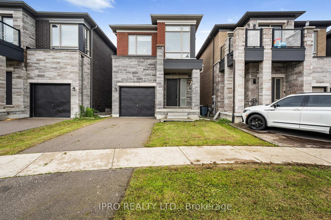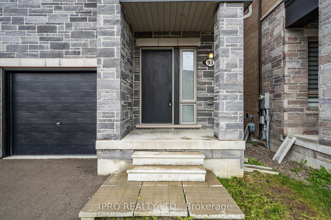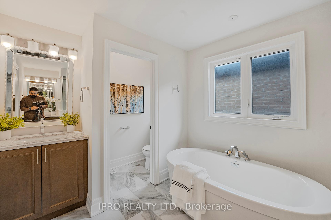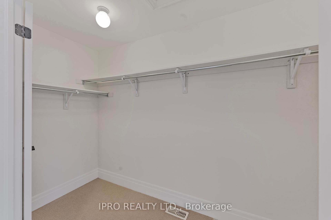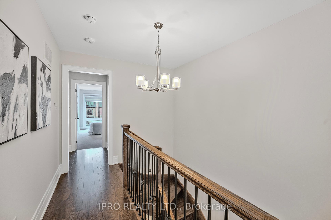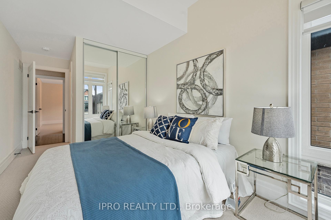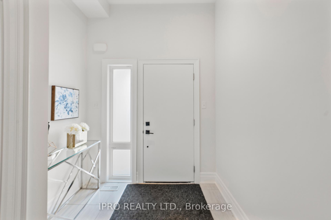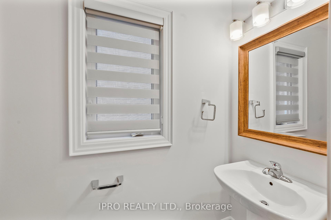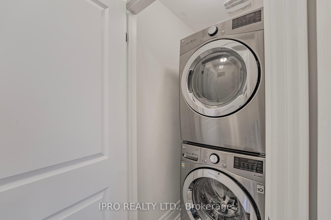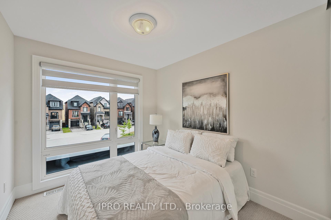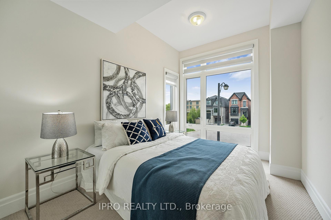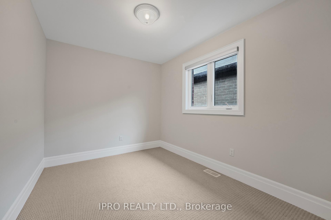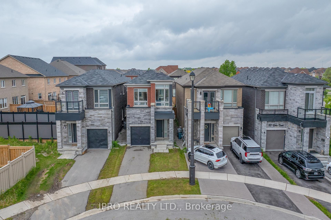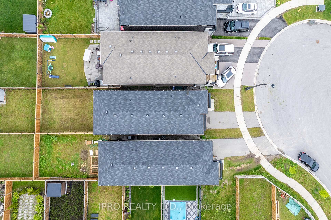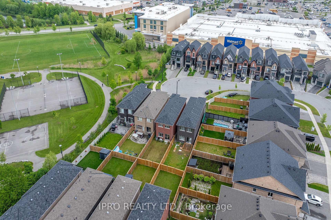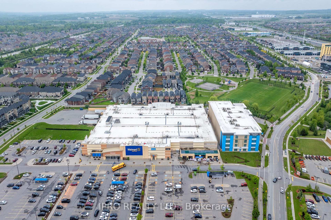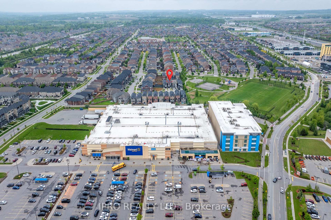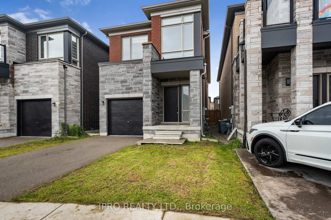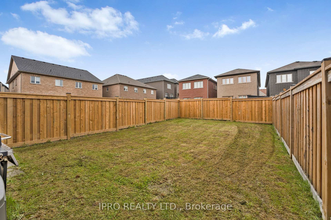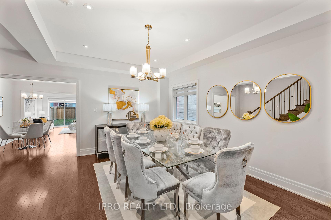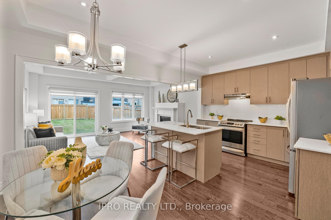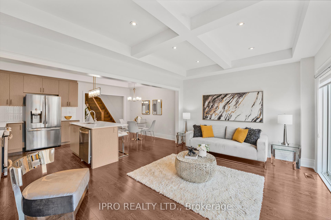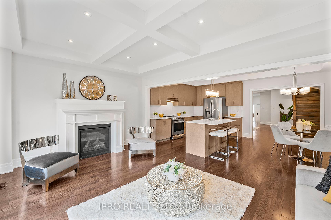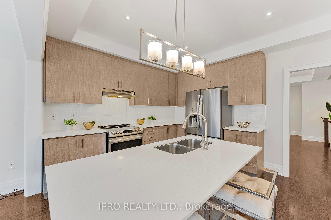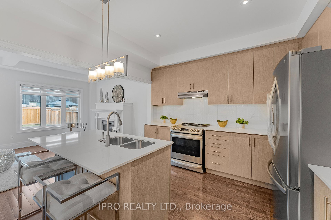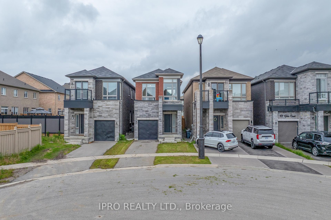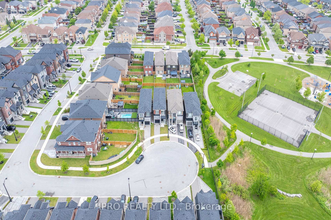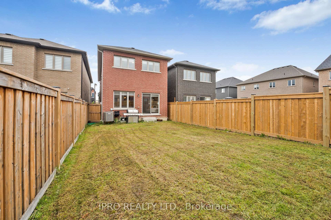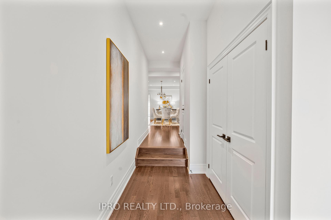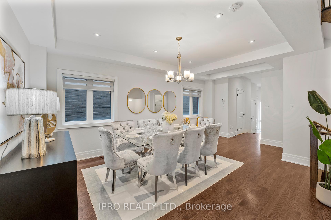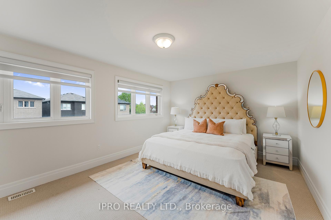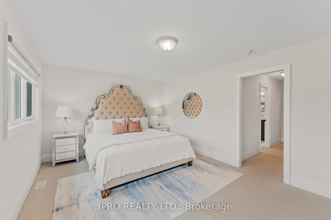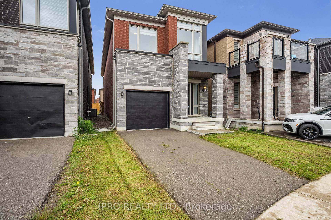$1,625,000
Available - For Sale
Listing ID: N12235805
93 Velia Cour , Vaughan, L4H 4S5, York
| Welcome To This Exceptional 4-Bedroom, 4-Bathroom Detached Modern House That Offers A Meticulously Designed Open Concept Living Space, Nestled In The Heart Of Vaughan's Prestigious Vellore Village. Perfectly Situated On A Premium Cul-De-Sac Court. Lot. 'The House Features Lots Of Upgrades, Kitchen With Quartz Countertops, A Backsplash, Stainless Steel Appliances And A Spacious Center Island Breakfast Bar. The Family Room Opens To A Fully Fenced Backyard. Upstairs Laundry, Smooth Ceiling Throughout, Pot Lights, 7" Baseboards, Zebra Blinds, Light Fixtures. Luxurious Master Suite Features A Private Lounge, Walk-In Closet, And A Spa-Like 4-Piece Ensuite Bathroom. Unspoiled/Open Basement W/Deep Windows. Amazing Location In A Tranquil, Family-Friendly Neighborhood That Offers Proximity To Schools, Parks, Hospital, And Vaughan's Vibrant Amenities. Enjoy Easy Access To Major Highways, Shopping Centers, And Recreational Facilities, Making It An Ideal Setting For Relaxation And Convenience. |
| Price | $1,625,000 |
| Taxes: | $6253.00 |
| Occupancy: | Vacant |
| Address: | 93 Velia Cour , Vaughan, L4H 4S5, York |
| Directions/Cross Streets: | Weston Rd & Major Mackenzie Dr West |
| Rooms: | 10 |
| Bedrooms: | 4 |
| Bedrooms +: | 0 |
| Family Room: | T |
| Basement: | Full, Unfinished |
| Level/Floor | Room | Length(ft) | Width(ft) | Descriptions | |
| Room 1 | Main | Kitchen | 32.14 | 38.7 | Quartz Counter, Stained Glass, Breakfast Bar |
| Room 2 | Main | Family Ro | 56.09 | 40.34 | Fireplace, Hardwood Floor, Pot Lights |
| Room 3 | Main | Dining Ro | 46.9 | 66.58 | Combined w/Living, Hardwood Floor, Pot Lights |
| Room 4 | Main | Living Ro | 46.9 | 66.58 | Combined w/Dining, Hardwood Floor, Pot Lights |
| Room 5 | Main | Breakfast | 26.57 | 38.7 | Open Concept, Hardwood Floor, Pot Lights |
| Room 6 | Second | Primary B | 58.38 | 41 | Walk-In Closet(s), Broadloom, 4 Pc Ensuite |
| Room 7 | Second | Bedroom 2 | 28.54 | 44.61 | Window, Broadloom, Mirrored Closet |
| Room 8 | Second | Bedroom 3 | 28.54 | 59.04 | Window Floor to Ceil, Broadloom, 3 Pc Ensuite |
| Room 9 | Second | Bedroom 4 | 29.19 | 51.5 | Window Floor to Ceil, Broadloom, Mirrored Closet |
| Room 10 | Second | Laundry | 11.48 | 16.4 | Tile Floor, Stainless Steel Appl |
| Washroom Type | No. of Pieces | Level |
| Washroom Type 1 | 2 | Main |
| Washroom Type 2 | 3 | Second |
| Washroom Type 3 | 4 | Second |
| Washroom Type 4 | 0 | |
| Washroom Type 5 | 0 |
| Total Area: | 0.00 |
| Property Type: | Detached |
| Style: | 2-Storey |
| Exterior: | Brick, Stone |
| Garage Type: | Built-In |
| (Parking/)Drive: | Private |
| Drive Parking Spaces: | 1 |
| Park #1 | |
| Parking Type: | Private |
| Park #2 | |
| Parking Type: | Private |
| Pool: | None |
| Other Structures: | Fence - Full |
| Approximatly Square Footage: | 2000-2500 |
| Property Features: | Cul de Sac/D, Fenced Yard |
| CAC Included: | N |
| Water Included: | N |
| Cabel TV Included: | N |
| Common Elements Included: | N |
| Heat Included: | N |
| Parking Included: | N |
| Condo Tax Included: | N |
| Building Insurance Included: | N |
| Fireplace/Stove: | Y |
| Heat Type: | Forced Air |
| Central Air Conditioning: | Central Air |
| Central Vac: | N |
| Laundry Level: | Syste |
| Ensuite Laundry: | F |
| Sewers: | Sewer |
$
%
Years
This calculator is for demonstration purposes only. Always consult a professional
financial advisor before making personal financial decisions.
| Although the information displayed is believed to be accurate, no warranties or representations are made of any kind. |
| IPRO REALTY LTD. |
|
|

FARHANG RAFII
Sales Representative
Dir:
647-606-4145
Bus:
416-364-4776
Fax:
416-364-5556
| Virtual Tour | Book Showing | Email a Friend |
Jump To:
At a Glance:
| Type: | Freehold - Detached |
| Area: | York |
| Municipality: | Vaughan |
| Neighbourhood: | Vellore Village |
| Style: | 2-Storey |
| Tax: | $6,253 |
| Beds: | 4 |
| Baths: | 4 |
| Fireplace: | Y |
| Pool: | None |
Locatin Map:
Payment Calculator:

