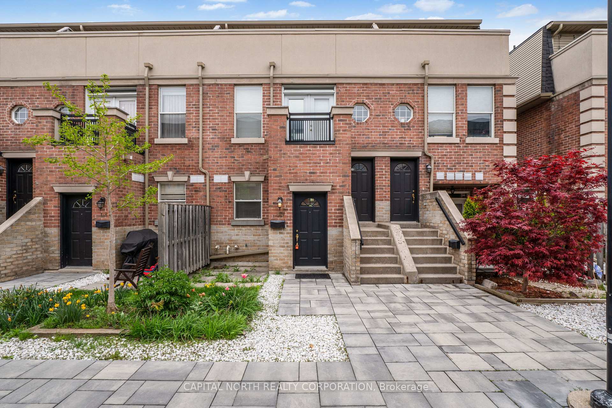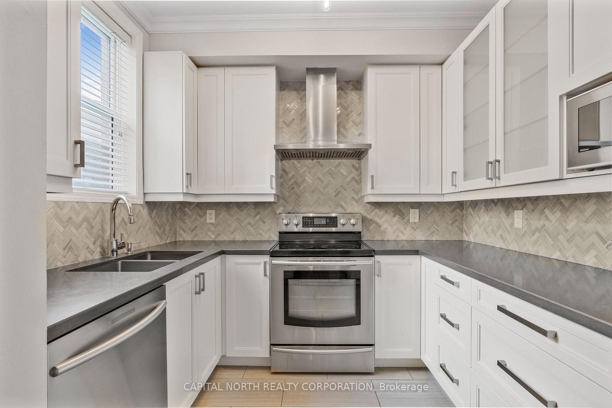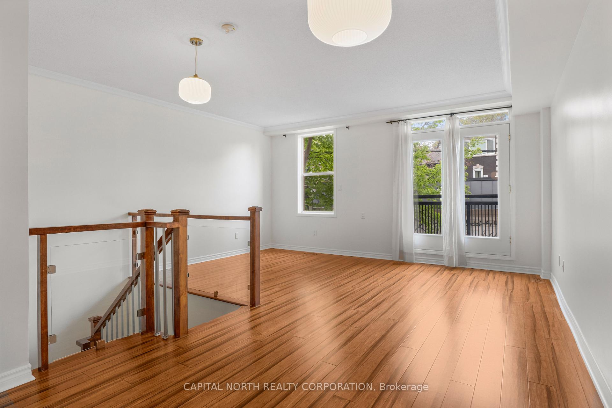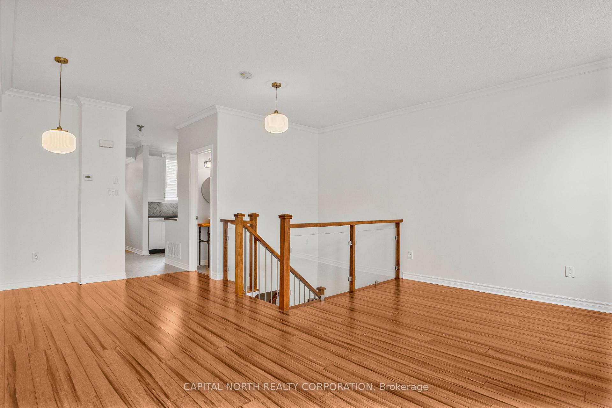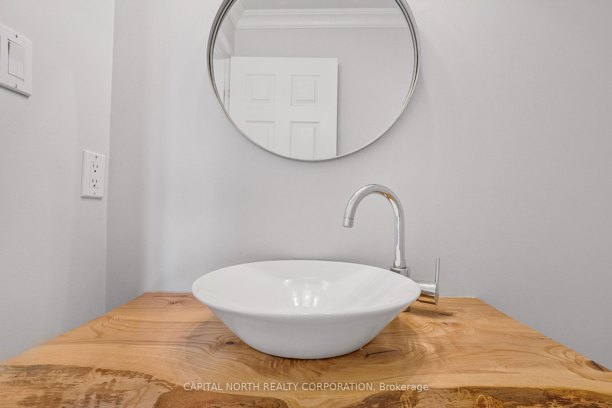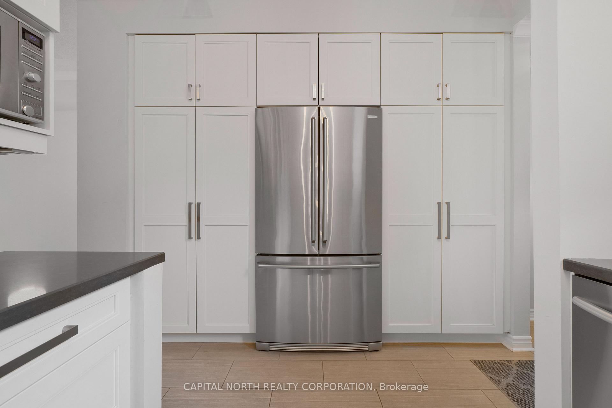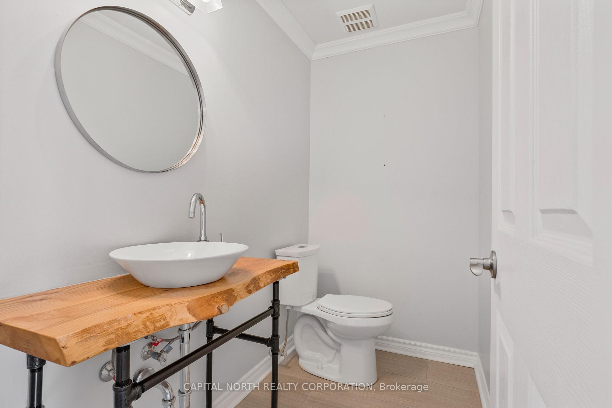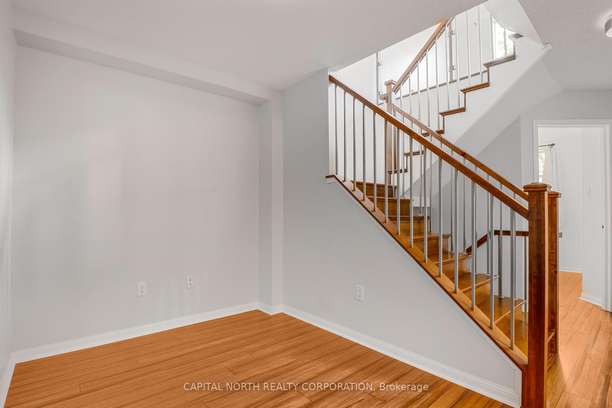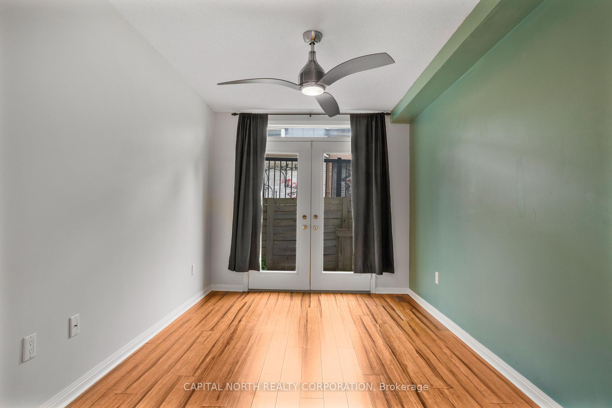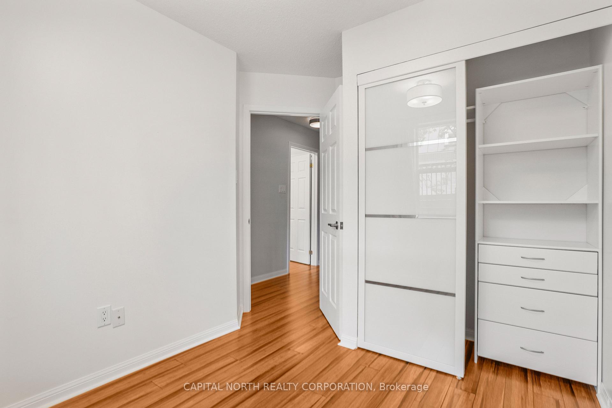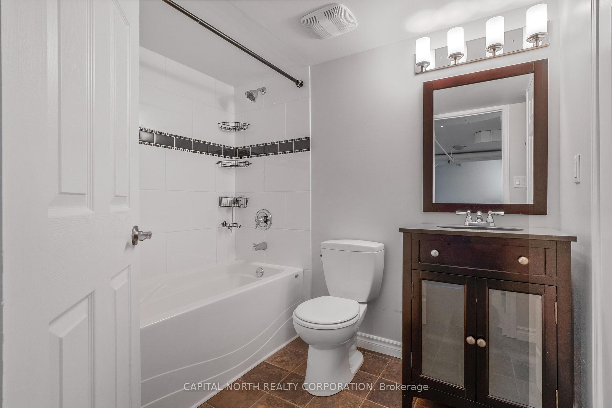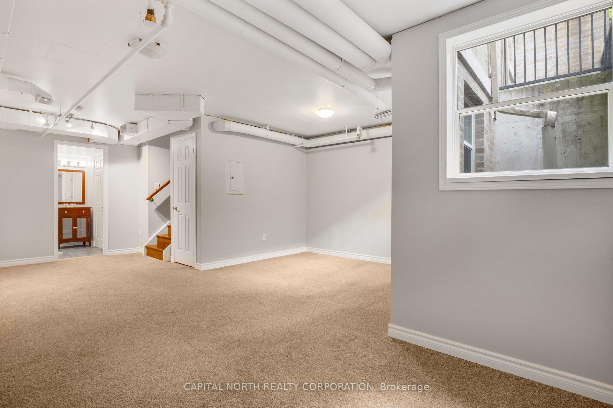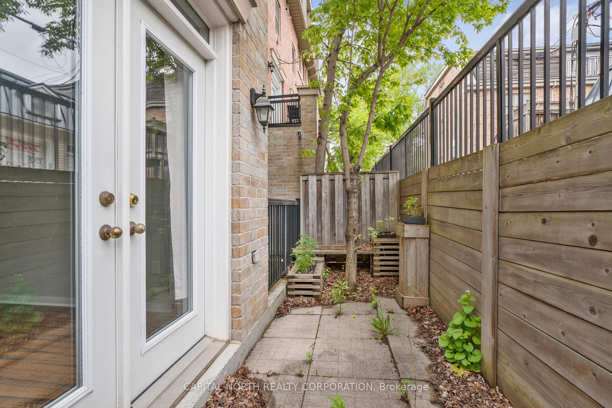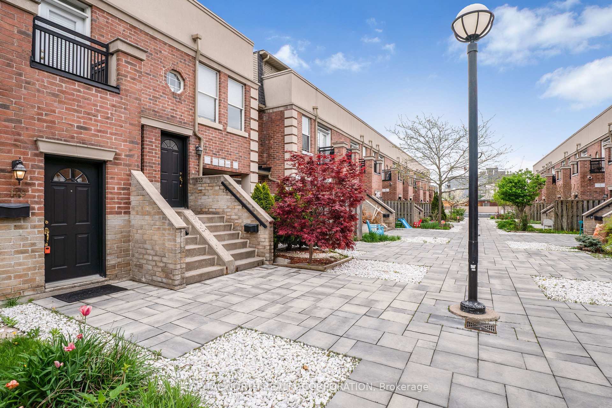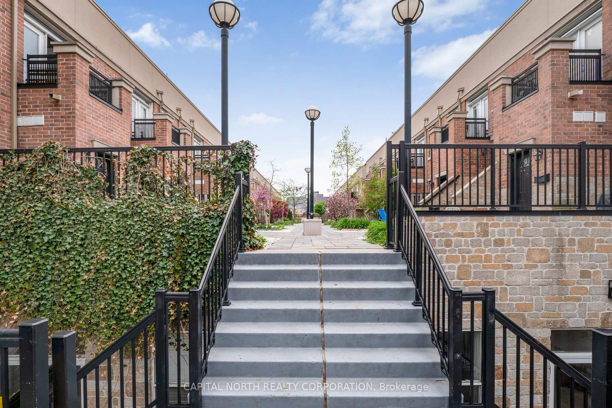$1,249,900
Available - For Sale
Listing ID: C12177335
51 Halton Stre , Toronto, M6J 1R5, Toronto
| Super Ossington & Dundas location. Walking distance to Cafe's & cool restaurants. Sun filled townhouse with East West exposure. 3 bedroom, 3 baths, 2 balconies. Pristine conditions. Parking & Locker. Vacant for immediate possession. Easy to show. Status Certificate Available. |
| Price | $1,249,900 |
| Taxes: | $4356.11 |
| Occupancy: | Vacant |
| Address: | 51 Halton Stre , Toronto, M6J 1R5, Toronto |
| Postal Code: | M6J 1R5 |
| Province/State: | Toronto |
| Directions/Cross Streets: | Ossington & Dundas |
| Level/Floor | Room | Length(ft) | Width(ft) | Descriptions | |
| Room 1 | Main | Living Ro | 16.89 | 10.82 | W/O To Balcony, Large Window |
| Room 2 | Main | Dining Ro | 9.84 | 9.84 | Combined w/Living, Open Concept |
| Room 3 | Main | Kitchen | 12.46 | 10.82 | Backsplash, Undermount Sink, Stainless Steel Appl |
| Room 4 | Lower | Primary B | 20.99 | 8.86 | W/O To Balcony, Large Closet, 4 Pc Ensuite |
| Room 5 | Lower | Bedroom 2 | 8.86 | 10.33 | Large Closet, Closet Organizers |
| Room 6 | Lower | Office | 11.09 | 7.87 | |
| Room 7 | Basement | Recreatio | 10.5 | 22.63 | Large Window, Open Concept, 4 Pc Bath |
| Washroom Type | No. of Pieces | Level |
| Washroom Type 1 | 2 | Main |
| Washroom Type 2 | 4 | Lower |
| Washroom Type 3 | 4 | Basement |
| Washroom Type 4 | 0 | |
| Washroom Type 5 | 0 |
| Total Area: | 0.00 |
| Washrooms: | 3 |
| Heat Type: | Forced Air |
| Central Air Conditioning: | Central Air |
$
%
Years
This calculator is for demonstration purposes only. Always consult a professional
financial advisor before making personal financial decisions.
| Although the information displayed is believed to be accurate, no warranties or representations are made of any kind. |
| CAPITAL NORTH REALTY CORPORATION |
|
|

FARHANG RAFII
Sales Representative
Dir:
647-606-4145
Bus:
416-364-4776
Fax:
416-364-5556
| Book Showing | Email a Friend |
Jump To:
At a Glance:
| Type: | Com - Condo Townhouse |
| Area: | Toronto |
| Municipality: | Toronto C01 |
| Neighbourhood: | Trinity-Bellwoods |
| Style: | 2-Storey |
| Tax: | $4,356.11 |
| Maintenance Fee: | $938.39 |
| Beds: | 3 |
| Baths: | 3 |
| Fireplace: | N |
Locatin Map:
Payment Calculator:

