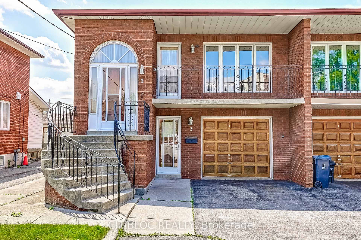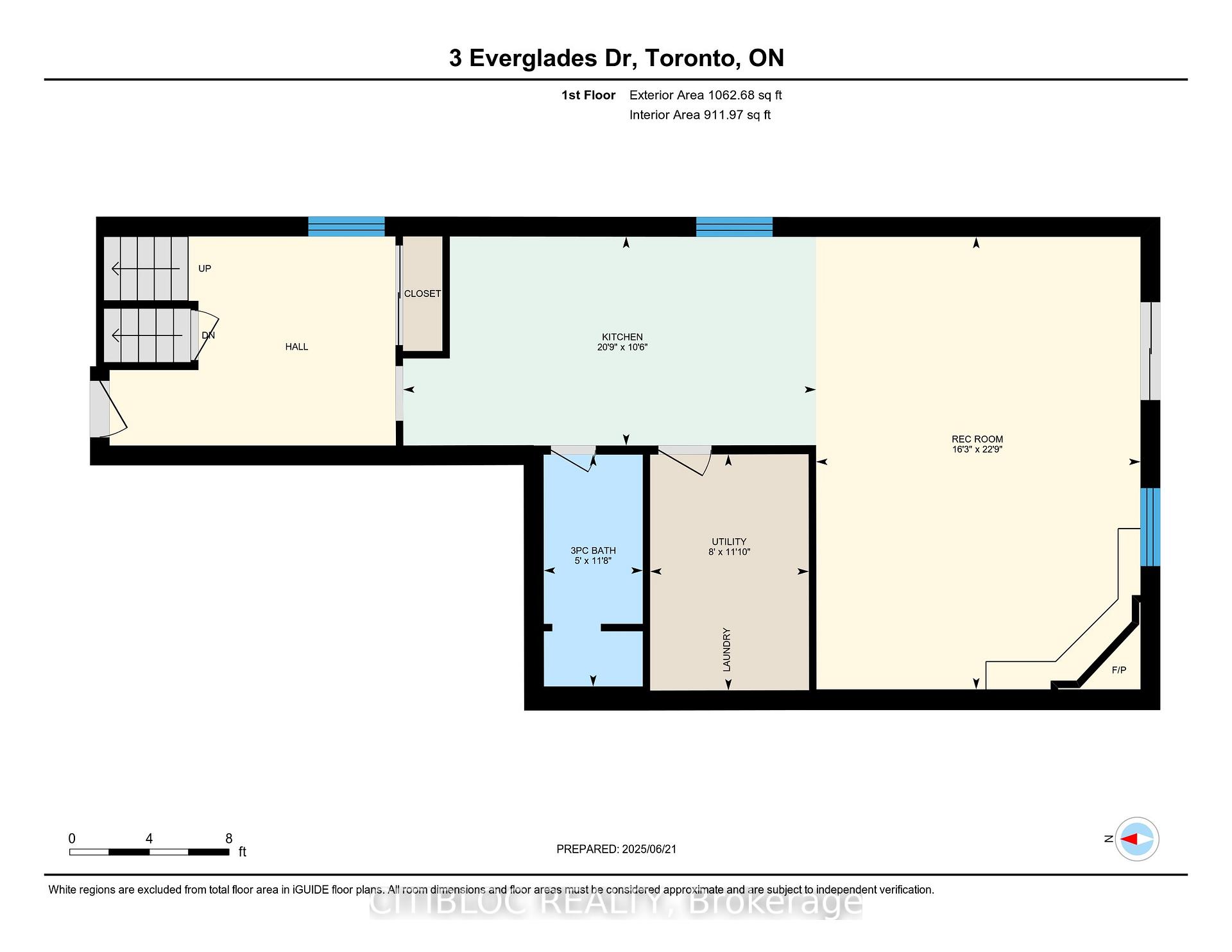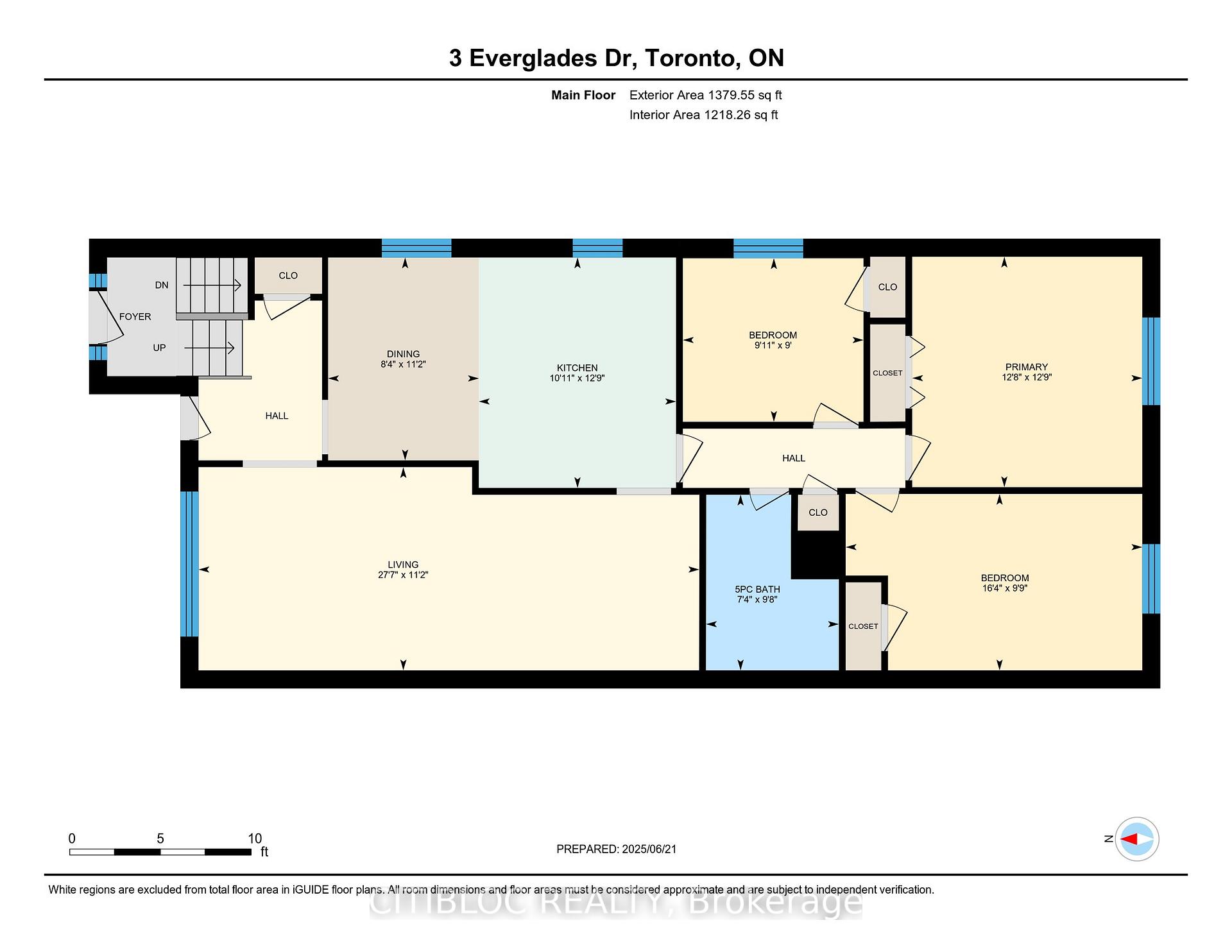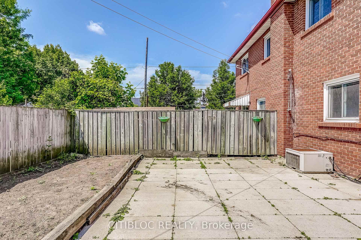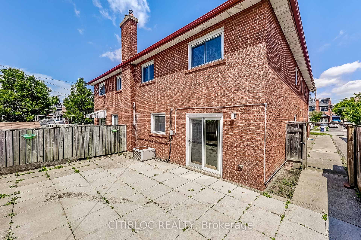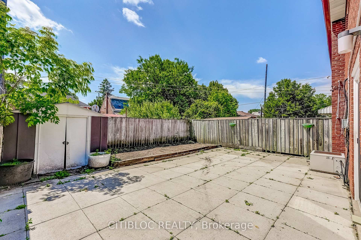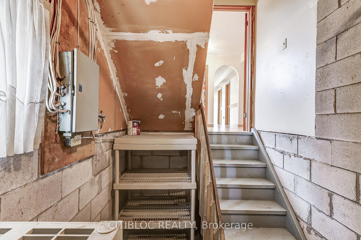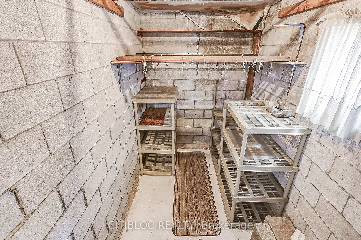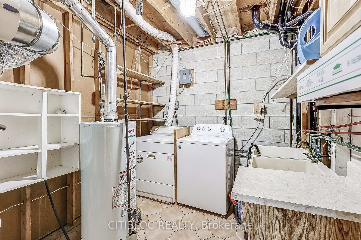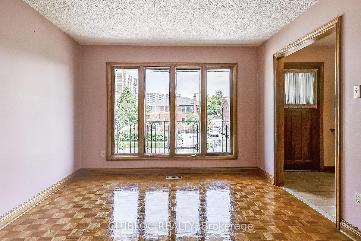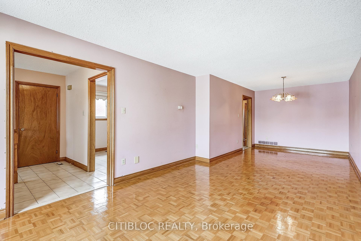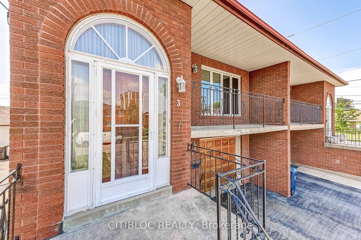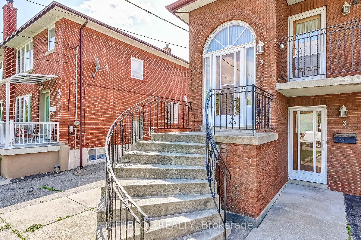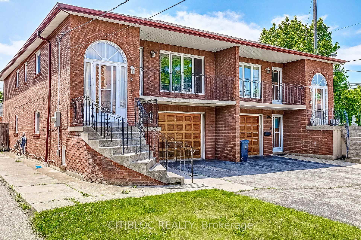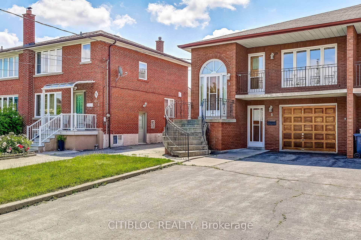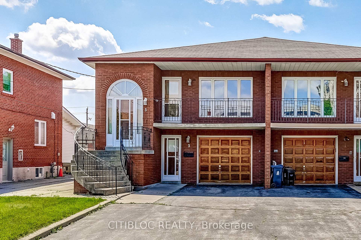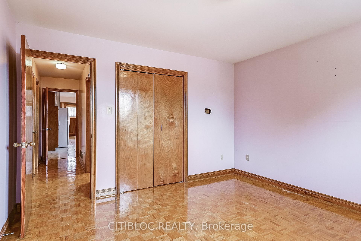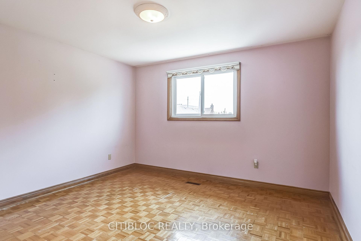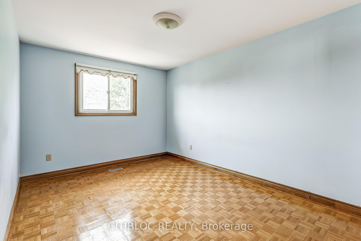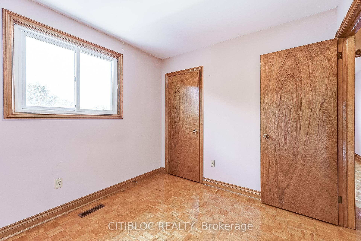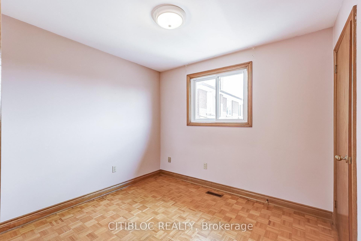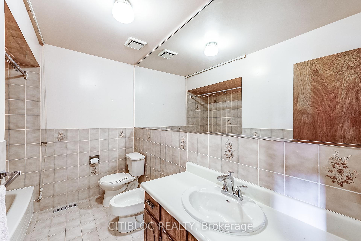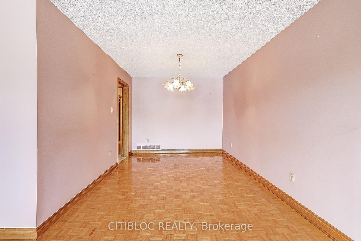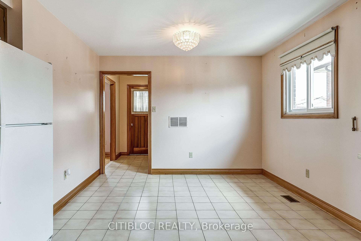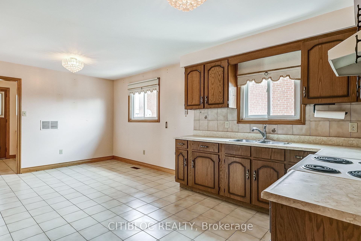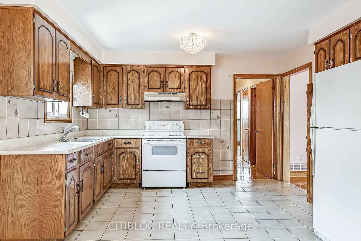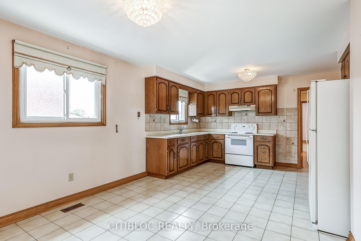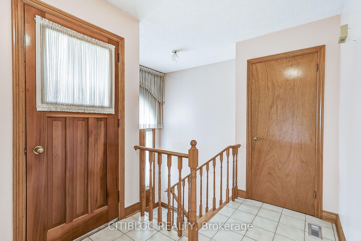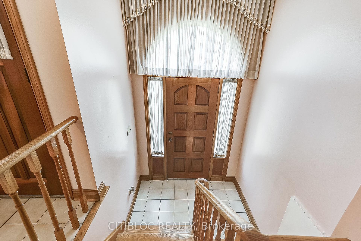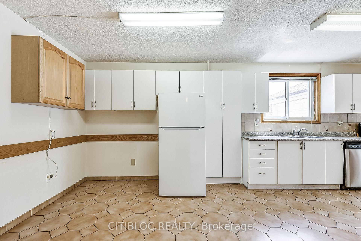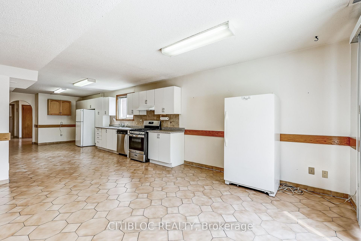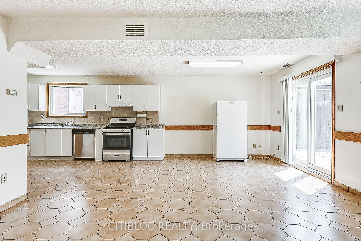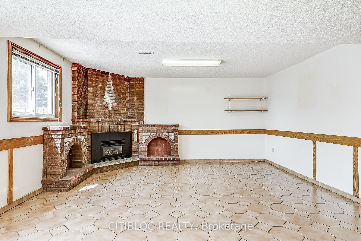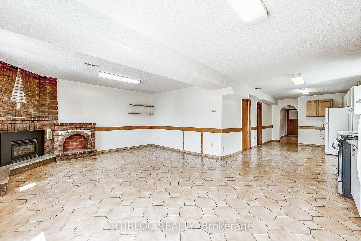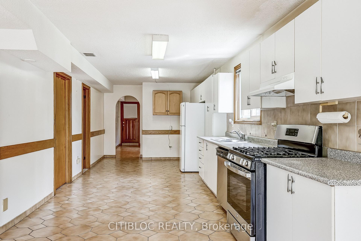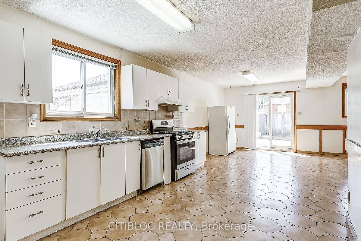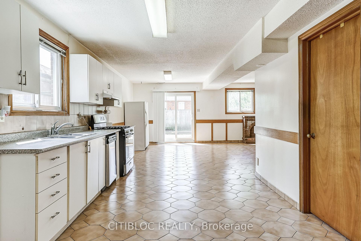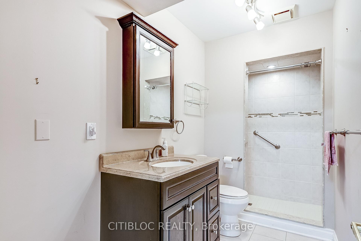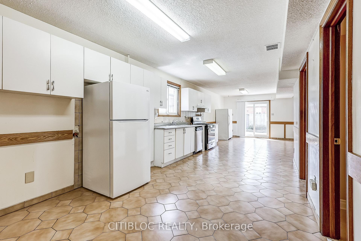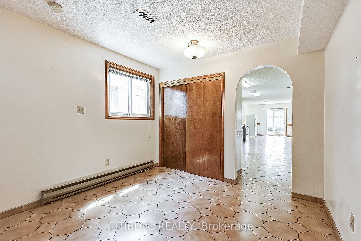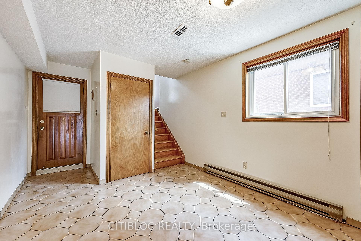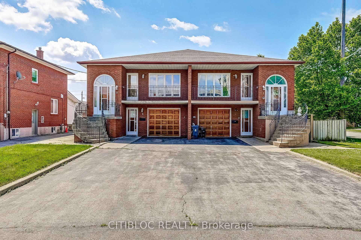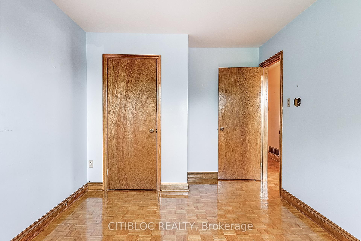$970,000
Available - For Sale
Listing ID: W12237679
3 Everglades Driv , Toronto, M6L 1J1, Toronto
| Prime location. A well-maintained duplex is an incredible opportunity for first-time home buyers and savvy investors alike! Set on a spacious lot, this property offers ample outdoor space, perfect for entertaining, gardening, or future expansion. Featuring a self-contained unit with a separate entrance, this home provides flexibility and potential rental income, making it ideal for multigenerational living or additional revenue.With five-car parking, theres plenty of space for family and guests. The home is located in a highly desirable neighborhood, offering quick access to highways, public transportation, and essential amenities, including schools, shopping, and dining. Whether you're looking for a comfortable residence or an investment in a growing community, this home is the perfect blend of convenience, opportunity, and value. |
| Price | $970,000 |
| Taxes: | $3534.39 |
| Occupancy: | Vacant |
| Address: | 3 Everglades Driv , Toronto, M6L 1J1, Toronto |
| Directions/Cross Streets: | Jane/Lawerence |
| Rooms: | 6 |
| Rooms +: | 2 |
| Bedrooms: | 3 |
| Bedrooms +: | 0 |
| Family Room: | T |
| Basement: | Finished wit |
| Level/Floor | Room | Length(ft) | Width(ft) | Descriptions | |
| Room 1 | Main | Kitchen | Family Size Kitchen, Ceramic Floor | ||
| Room 2 | Main | Living Ro | Combined w/Dining, Parquet | ||
| Room 3 | Main | Dining Ro | Combined w/Living, Parquet | ||
| Room 4 | Main | Primary B | Closet, Parquet | ||
| Room 5 | Main | Bedroom 2 | Closet, Parquet | ||
| Room 6 | Main | Bedroom 3 | Closet, Parquet | ||
| Room 7 | Basement | Kitchen | Family Size Kitchen, W/O To Yard, Ceramic Floor | ||
| Room 8 | Basement | Recreatio | Gas Fireplace, Open Concept, 4 Pc Bath |
| Washroom Type | No. of Pieces | Level |
| Washroom Type 1 | 5 | |
| Washroom Type 2 | 4 | |
| Washroom Type 3 | 0 | |
| Washroom Type 4 | 0 | |
| Washroom Type 5 | 0 |
| Total Area: | 0.00 |
| Property Type: | Semi-Detached |
| Style: | Bungalow-Raised |
| Exterior: | Brick |
| Garage Type: | Attached |
| (Parking/)Drive: | Private |
| Drive Parking Spaces: | 4 |
| Park #1 | |
| Parking Type: | Private |
| Park #2 | |
| Parking Type: | Private |
| Pool: | None |
| Approximatly Square Footage: | 1100-1500 |
| CAC Included: | N |
| Water Included: | N |
| Cabel TV Included: | N |
| Common Elements Included: | N |
| Heat Included: | N |
| Parking Included: | N |
| Condo Tax Included: | N |
| Building Insurance Included: | N |
| Fireplace/Stove: | Y |
| Heat Type: | Forced Air |
| Central Air Conditioning: | Central Air |
| Central Vac: | Y |
| Laundry Level: | Syste |
| Ensuite Laundry: | F |
| Sewers: | Sewer |
$
%
Years
This calculator is for demonstration purposes only. Always consult a professional
financial advisor before making personal financial decisions.
| Although the information displayed is believed to be accurate, no warranties or representations are made of any kind. |
| CITIBLOC REALTY |
|
|

FARHANG RAFII
Sales Representative
Dir:
647-606-4145
Bus:
416-364-4776
Fax:
416-364-5556
| Virtual Tour | Book Showing | Email a Friend |
Jump To:
At a Glance:
| Type: | Freehold - Semi-Detached |
| Area: | Toronto |
| Municipality: | Toronto W04 |
| Neighbourhood: | Rustic |
| Style: | Bungalow-Raised |
| Tax: | $3,534.39 |
| Beds: | 3 |
| Baths: | 2 |
| Fireplace: | Y |
| Pool: | None |
Locatin Map:
Payment Calculator:

