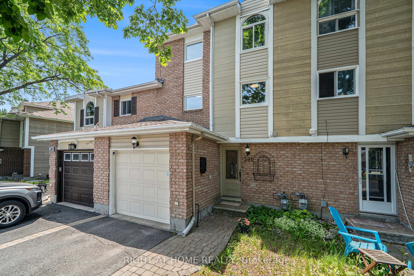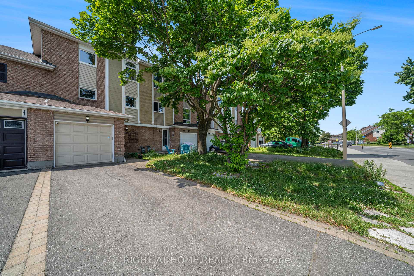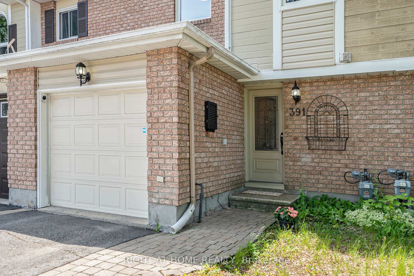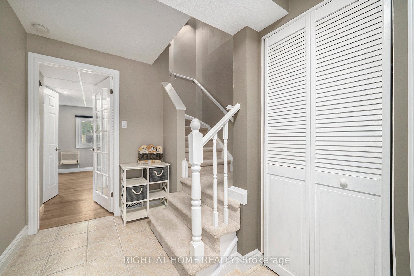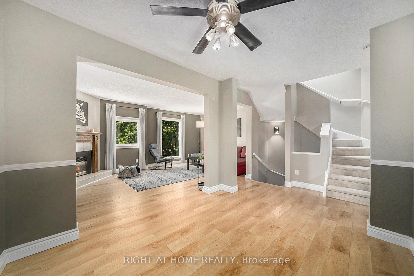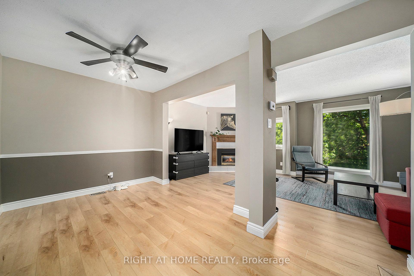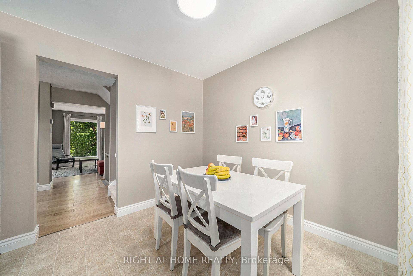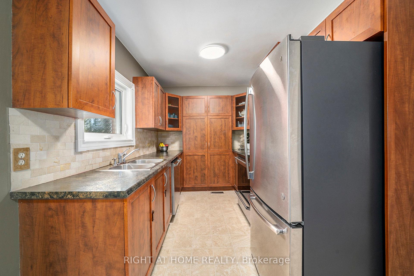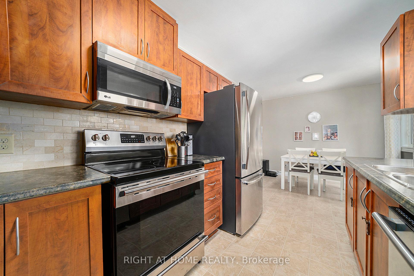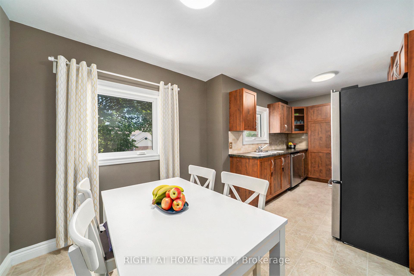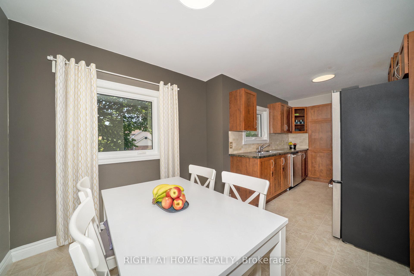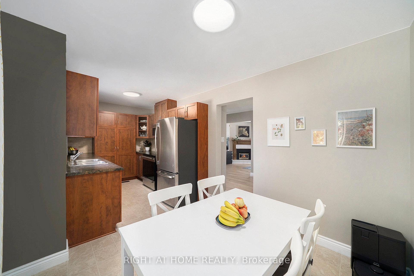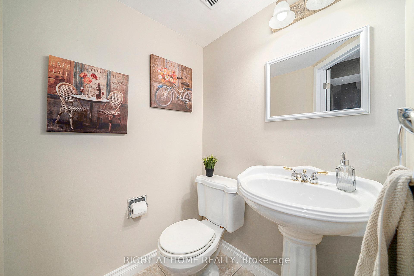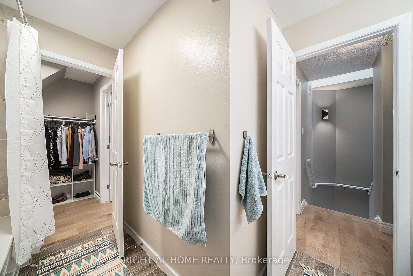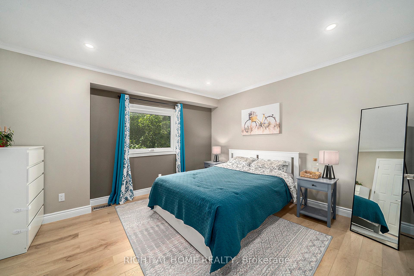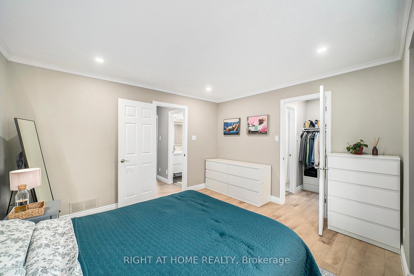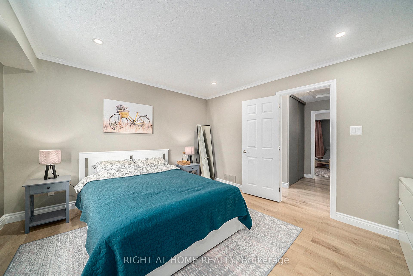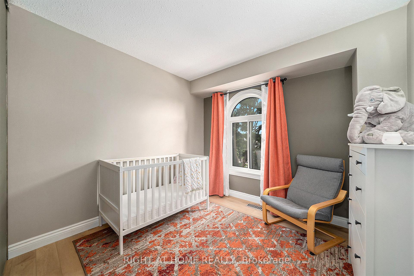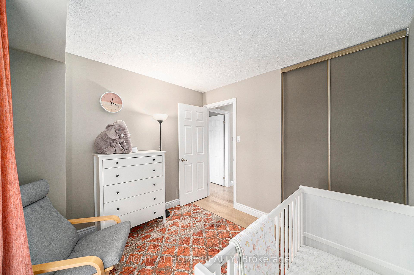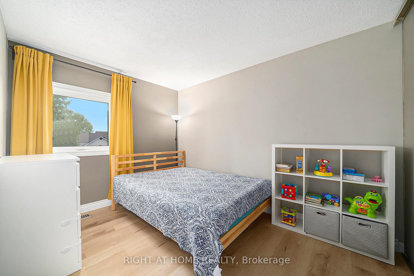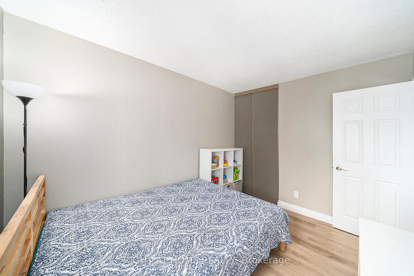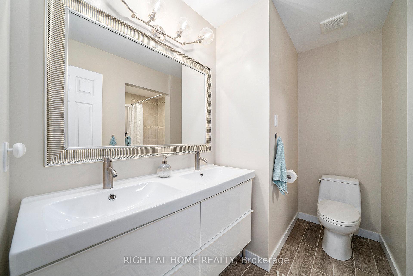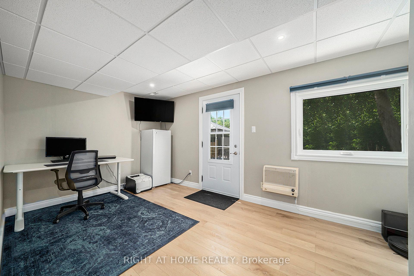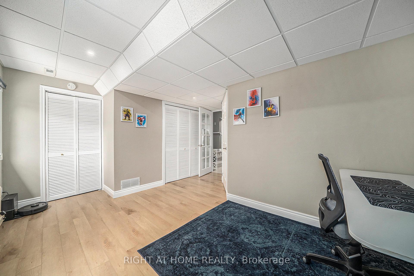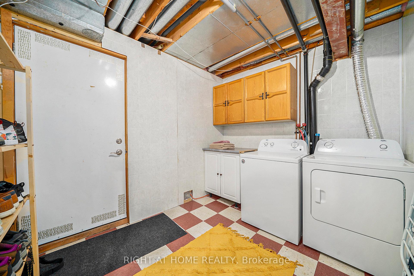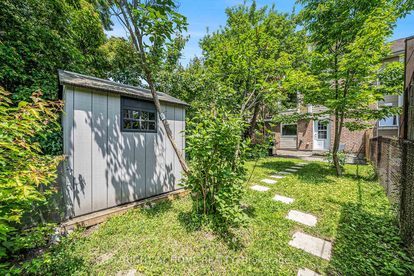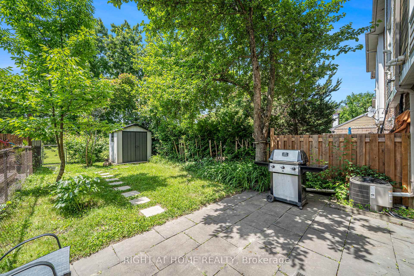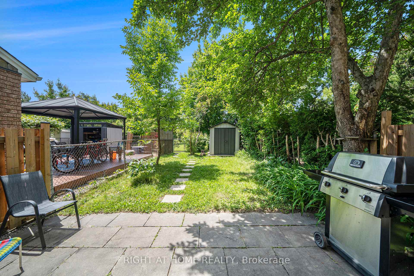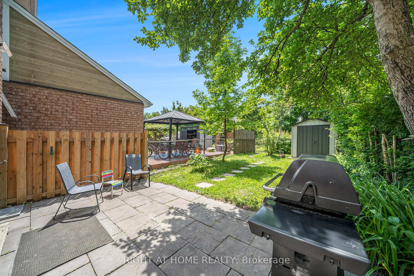$544,900
Available - For Sale
Listing ID: X12235525
391 Princess Louise Driv , Orleans - Cumberland and Area, K4A 2K5, Ottawa
| Calling all first-time home buyers and downsizers alike! Updated and charming, this 3 storey freehold townhome (with no condo fees!), located in the heart of Orleans, is a great place to lay down your roots. Speaking of roots, did you notice the apple tree in the backyard? Charlemagne Park is directly in your backyard! This home has a convenient main level partial with garage access (and mud room) plus a bonus office/rec space leading to your backyard patio. The second level is your entertaining and dining space, with open-concept living plus a convenient breakfast nook which could also function as a flexible office space. On the third level, you'll find three good-sized bedrooms, a cutely-updated main bath with a cheater door to the master bedroom, which also boasts a walk-in closet. This home definitely feels much bigger than the 1,760 above grade sq. footage. You gotta step inside and see it for yourself! You'll love the décor, featuring updated flooring and carpet, plus all the non-sexy stuff was taken care of too: roof, windows, furnace, AC, and so much more! Fallingbrook is a great place to live, a peaceful suburban lifestyle with solid amenities, great schools and perfect for everyone! Built in 1986 and only 1.3 kms to Fallingbrook Shopping Centre (Metro, Shoppers Drug Mart, DQ, many restaurants, etc). As some rooms are irregular, measures are not all precise. Interactive Floor Plans and Walkthrough video are available on the multimedia link. 24 Hours irrevocable on all offers. |
| Price | $544,900 |
| Taxes: | $3458.01 |
| Occupancy: | Owner |
| Address: | 391 Princess Louise Driv , Orleans - Cumberland and Area, K4A 2K5, Ottawa |
| Directions/Cross Streets: | Charlemagne Blvd |
| Rooms: | 10 |
| Rooms +: | 0 |
| Bedrooms: | 3 |
| Bedrooms +: | 0 |
| Family Room: | T |
| Basement: | None |
| Level/Floor | Room | Length(ft) | Width(ft) | Descriptions | |
| Room 1 | Main | Great Roo | 9.32 | 13.42 | |
| Room 2 | Main | Laundry | 7.84 | 10 | |
| Room 3 | Second | Kitchen | 10.66 | 7.84 | |
| Room 4 | Second | Dining Ro | 9.35 | 8.5 | |
| Room 5 | Second | Living Ro | 12.07 | 19.25 | |
| Room 6 | Second | Den | 9.09 | 10.5 | |
| Room 7 | Main | Bathroom | 4.66 | 4.66 | 2 Pc Bath |
| Room 8 | Third | Primary B | 12.23 | 13.15 | Walk-In Closet(s) |
| Room 9 | Third | Bedroom 2 | 8.1 | 11.68 | |
| Room 10 | Third | Bedroom 3 | 9.68 | 9.51 | |
| Room 11 | Third | Bathroom | 8.76 | 8.92 | 5 Pc Bath, Double Sink |
| Washroom Type | No. of Pieces | Level |
| Washroom Type 1 | 5 | Third |
| Washroom Type 2 | 2 | Main |
| Washroom Type 3 | 0 | |
| Washroom Type 4 | 0 | |
| Washroom Type 5 | 0 |
| Total Area: | 0.00 |
| Approximatly Age: | 31-50 |
| Property Type: | Att/Row/Townhouse |
| Style: | 3-Storey |
| Exterior: | Brick, Vinyl Siding |
| Garage Type: | Built-In |
| Drive Parking Spaces: | 2 |
| Pool: | None |
| Approximatly Age: | 31-50 |
| Approximatly Square Footage: | 1500-2000 |
| Property Features: | Fenced Yard, Public Transit |
| CAC Included: | N |
| Water Included: | N |
| Cabel TV Included: | N |
| Common Elements Included: | N |
| Heat Included: | N |
| Parking Included: | N |
| Condo Tax Included: | N |
| Building Insurance Included: | N |
| Fireplace/Stove: | Y |
| Heat Type: | Forced Air |
| Central Air Conditioning: | Central Air |
| Central Vac: | N |
| Laundry Level: | Syste |
| Ensuite Laundry: | F |
| Sewers: | Sewer |
$
%
Years
This calculator is for demonstration purposes only. Always consult a professional
financial advisor before making personal financial decisions.
| Although the information displayed is believed to be accurate, no warranties or representations are made of any kind. |
| RIGHT AT HOME REALTY |
|
|

FARHANG RAFII
Sales Representative
Dir:
647-606-4145
Bus:
416-364-4776
Fax:
416-364-5556
| Book Showing | Email a Friend |
Jump To:
At a Glance:
| Type: | Freehold - Att/Row/Townhouse |
| Area: | Ottawa |
| Municipality: | Orleans - Cumberland and Area |
| Neighbourhood: | 1103 - Fallingbrook/Ridgemount |
| Style: | 3-Storey |
| Approximate Age: | 31-50 |
| Tax: | $3,458.01 |
| Beds: | 3 |
| Baths: | 2 |
| Fireplace: | Y |
| Pool: | None |
Locatin Map:
Payment Calculator:


