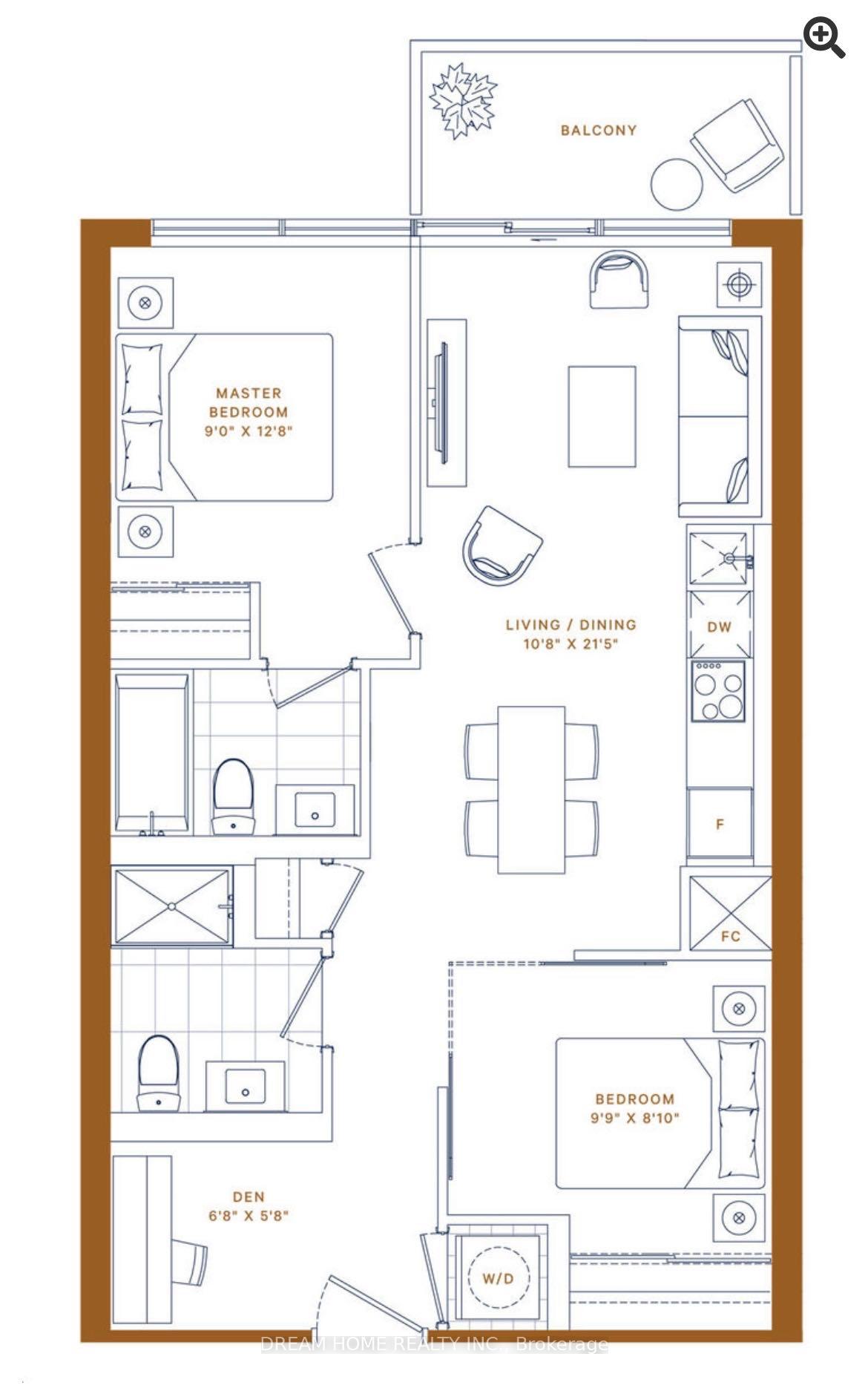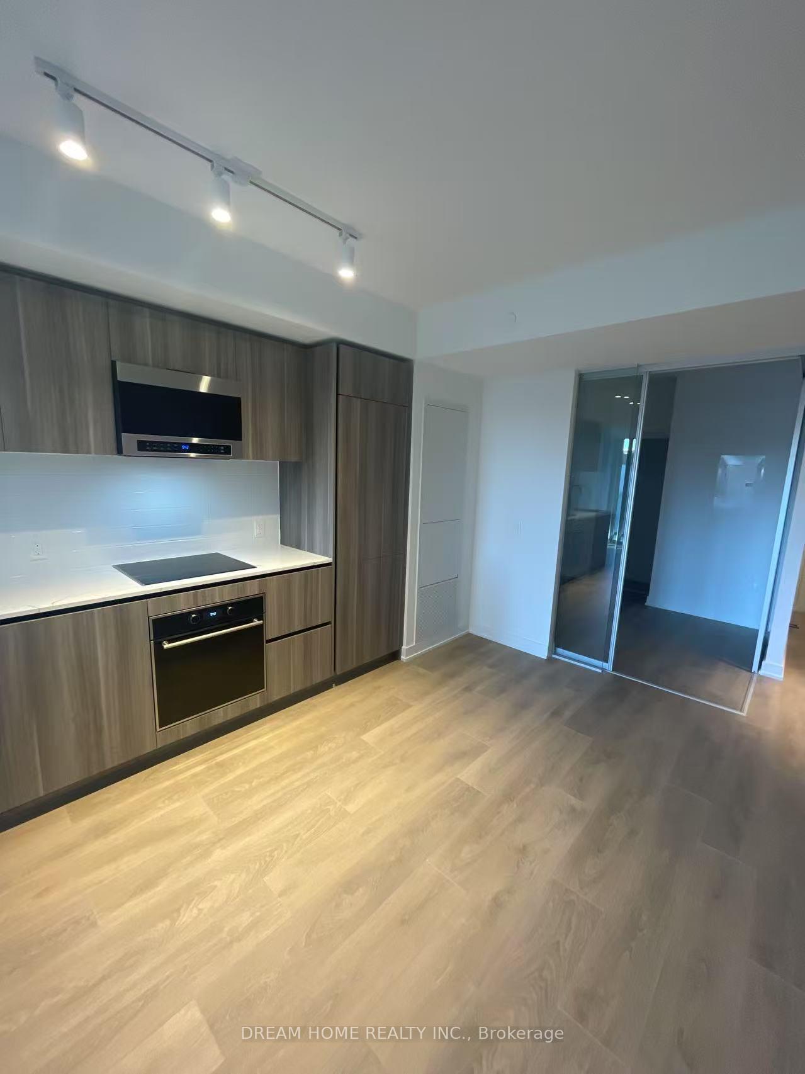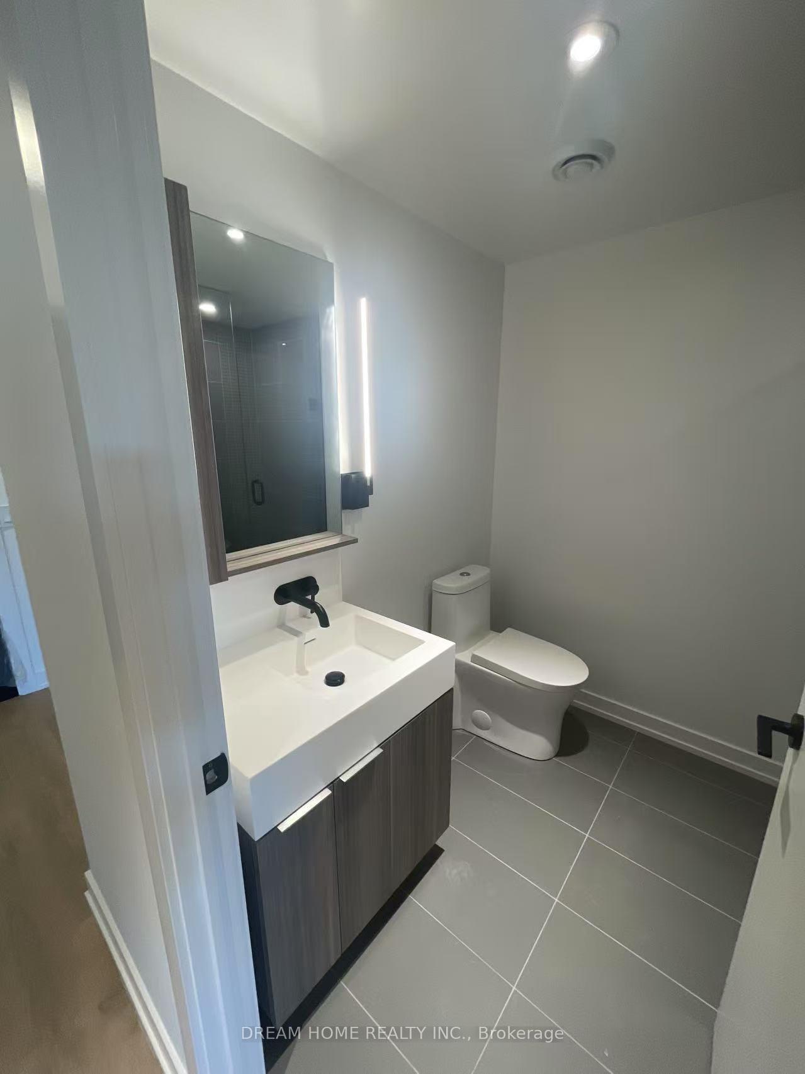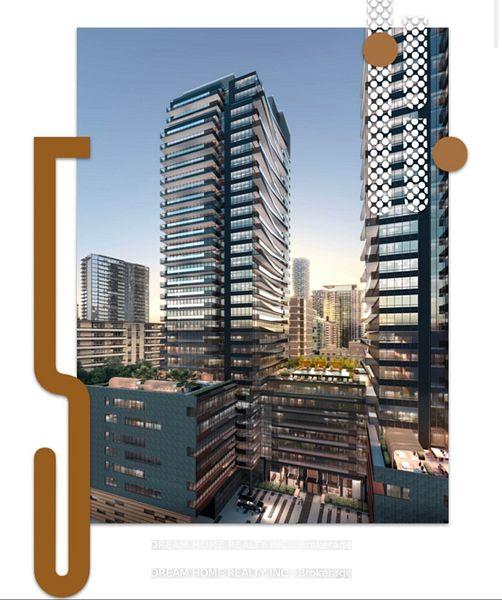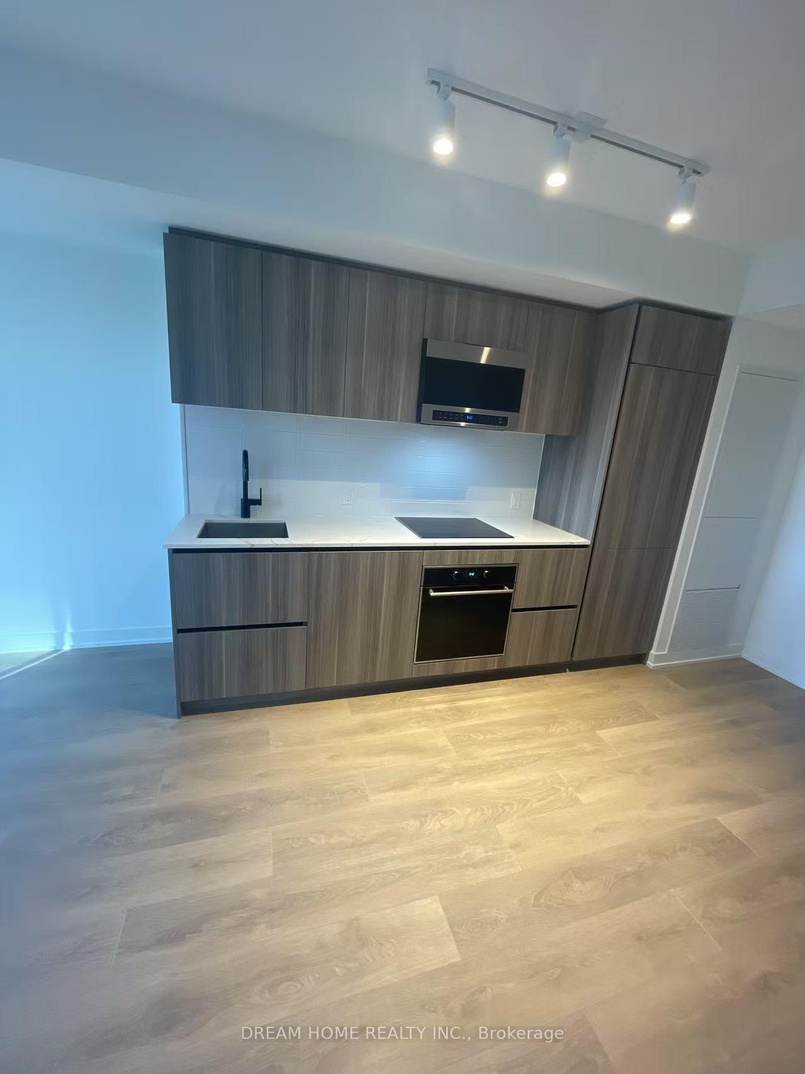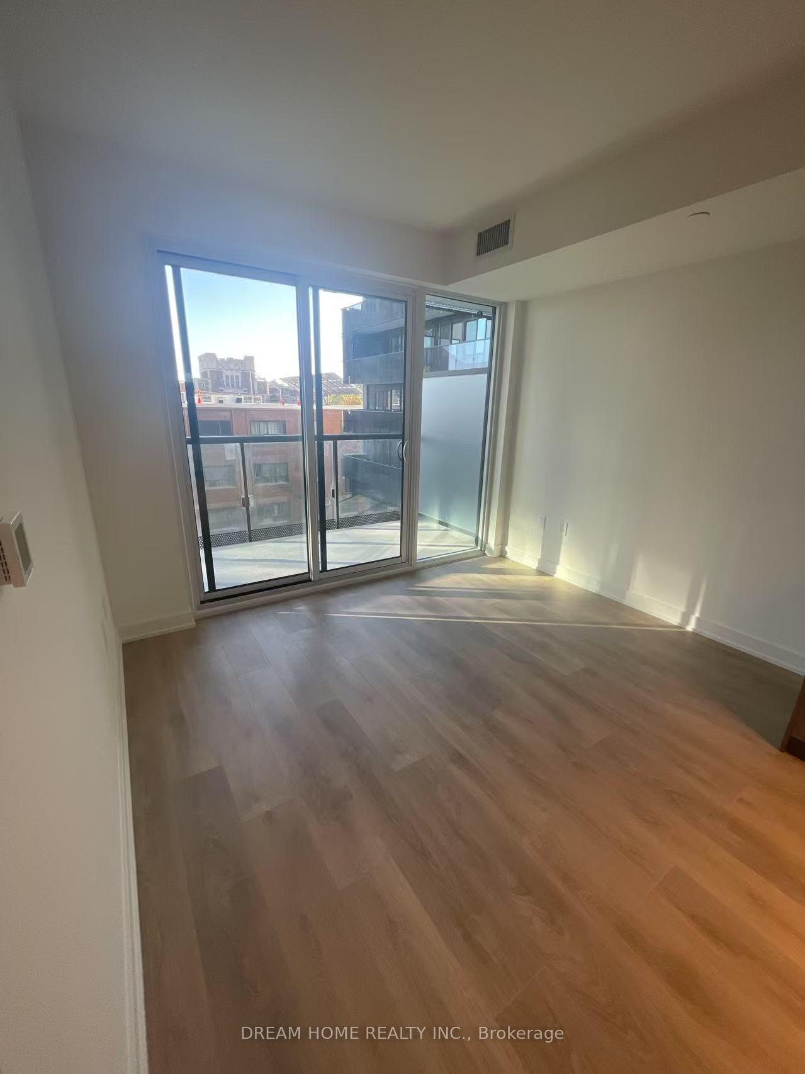$599,000
Available - For Sale
Listing ID: C12237692
117 Broadway Aven , Toronto, M4P 1V3, Toronto
| Assignment Sale! Don't miss this exceptional opportunity with amazing price! This spacious 2-bedroom + 1den condo with 2 stylish bathrooms with high end fixtures. Located in the vibrant Yonge & Eglinton neighborhood, one of Midtowns most sought-after buildings! You're just steps away from the subway, TTC, supermarkets, shops, restaurants, cafes, parks, and not far from the best private schools in the GTA. Living with 24-Hour Concierge and Secure Building Access, Fitness and Wellness Studios (Yoga, Steam & Sauna), Pet Spa & Spa Lounge, Curated Social & Study Spaces, Party Lounge, Outdoor Fire pit, Theatre and Art Studio for your creative escape. Social Club for Co-working by day, networking by night, Outdoor BBQ & Dining Lounge, Library Lounge for focused study, and an Outdoor Games Lounge. Enjoy unparalleled convenience and lifestyle. |
| Price | $599,000 |
| Taxes: | $0.00 |
| Occupancy: | Tenant |
| Address: | 117 Broadway Aven , Toronto, M4P 1V3, Toronto |
| Postal Code: | M4P 1V3 |
| Province/State: | Toronto |
| Directions/Cross Streets: | Yonge & Eglington |
| Washroom Type | No. of Pieces | Level |
| Washroom Type 1 | 4 | |
| Washroom Type 2 | 3 | |
| Washroom Type 3 | 0 | |
| Washroom Type 4 | 0 | |
| Washroom Type 5 | 0 |
| Total Area: | 0.00 |
| Washrooms: | 2 |
| Heat Type: | Heat Pump |
| Central Air Conditioning: | Central Air |
$
%
Years
This calculator is for demonstration purposes only. Always consult a professional
financial advisor before making personal financial decisions.
| Although the information displayed is believed to be accurate, no warranties or representations are made of any kind. |
| DREAM HOME REALTY INC. |
|
|

FARHANG RAFII
Sales Representative
Dir:
647-606-4145
Bus:
416-364-4776
Fax:
416-364-5556
| Book Showing | Email a Friend |
Jump To:
At a Glance:
| Type: | Com - Condo Apartment |
| Area: | Toronto |
| Municipality: | Toronto C10 |
| Neighbourhood: | Mount Pleasant West |
| Style: | Apartment |
| Beds: | 2+1 |
| Baths: | 2 |
| Fireplace: | N |
Locatin Map:
Payment Calculator:

