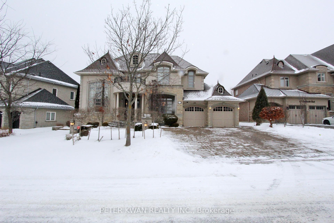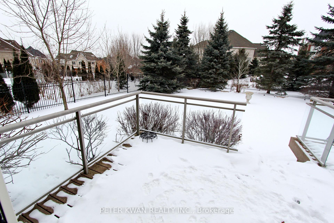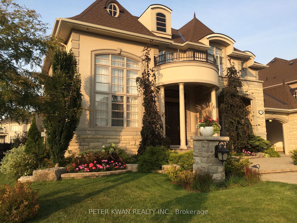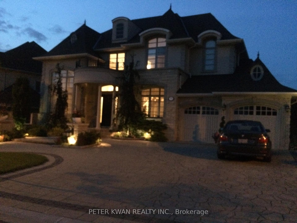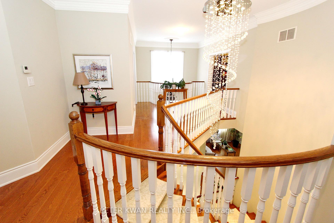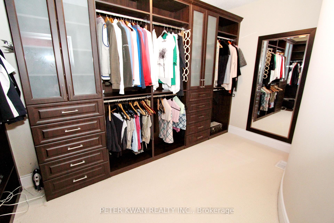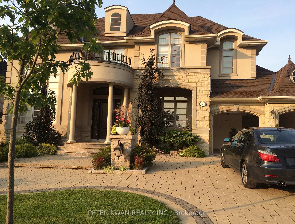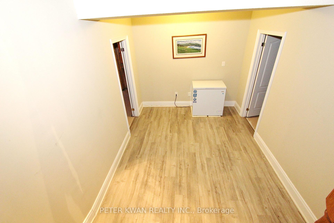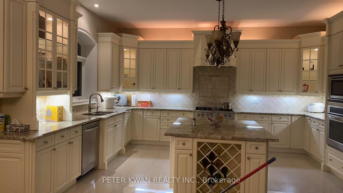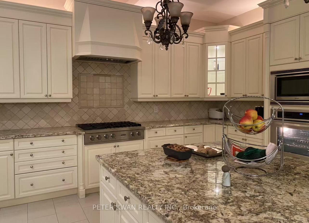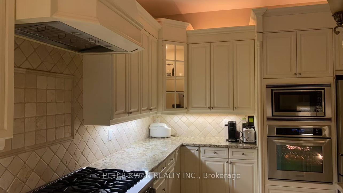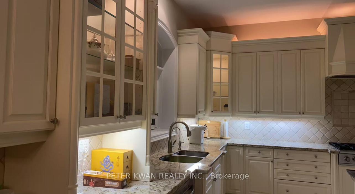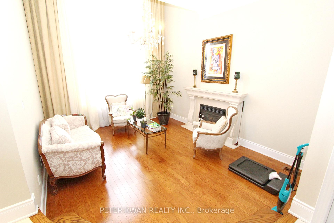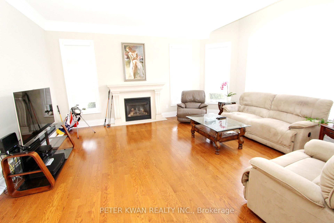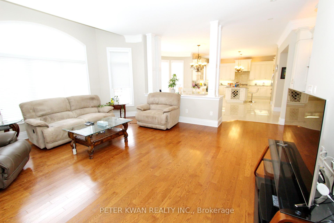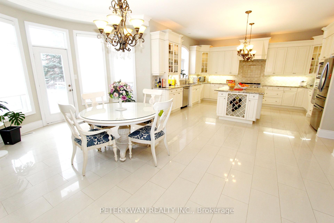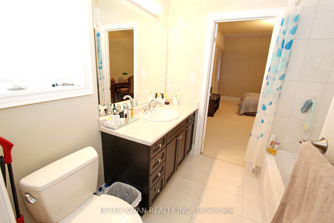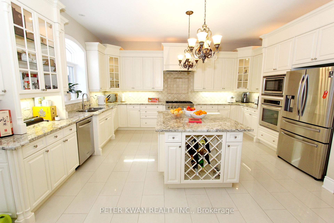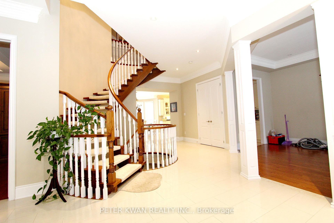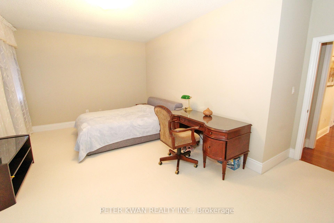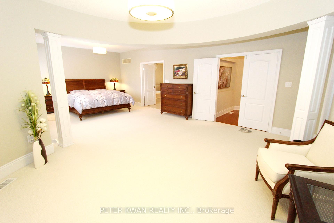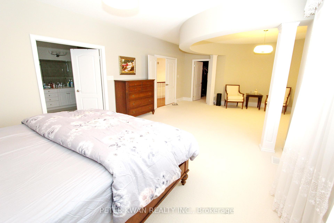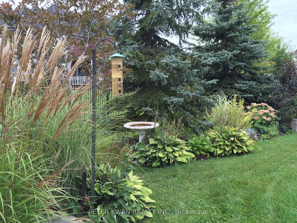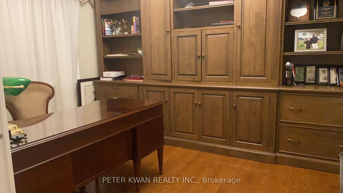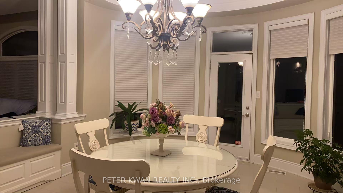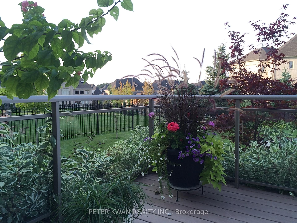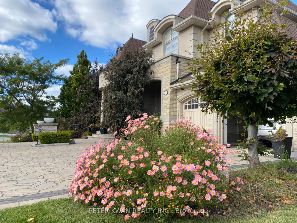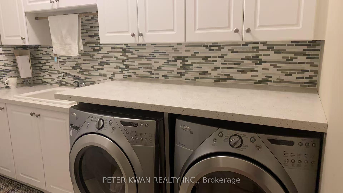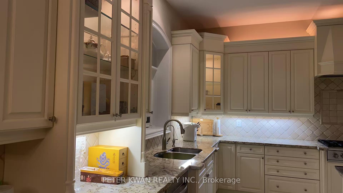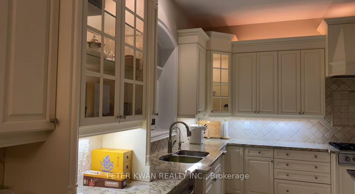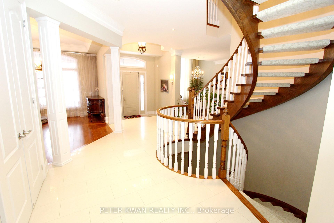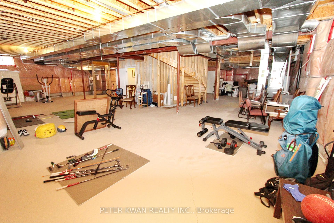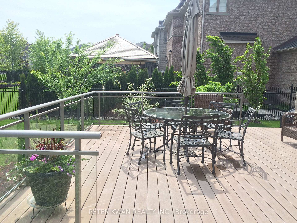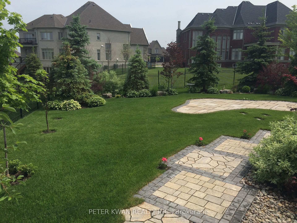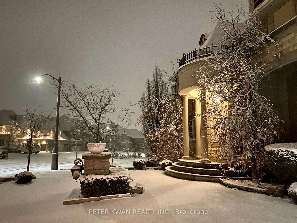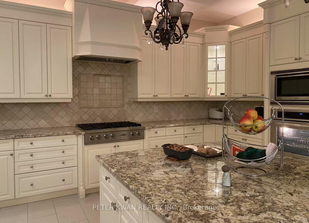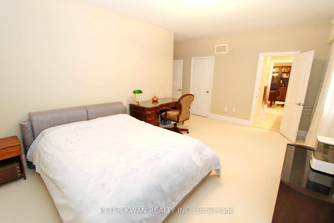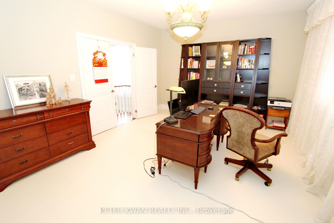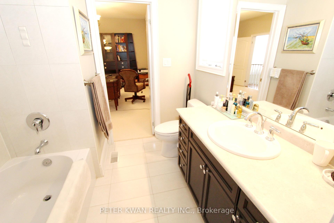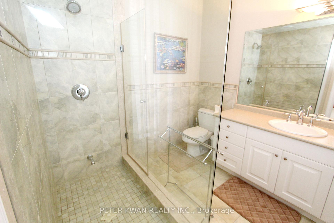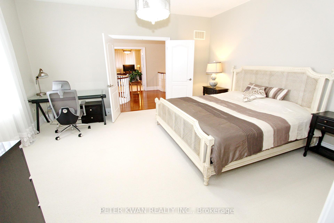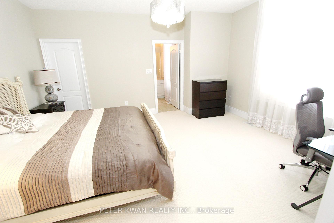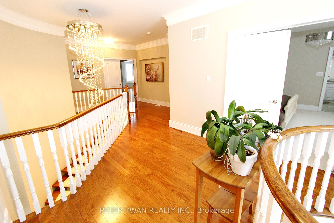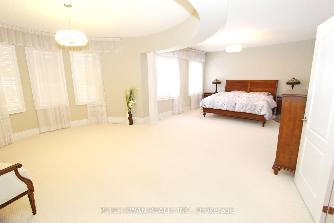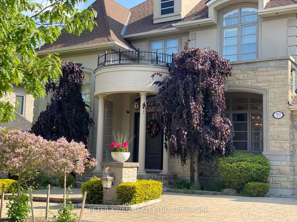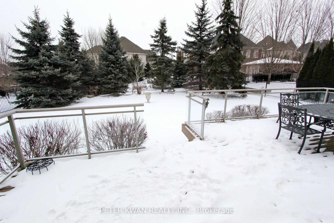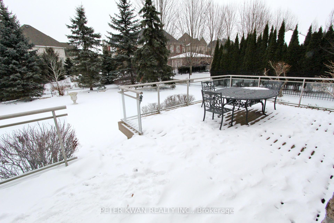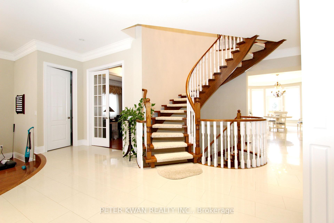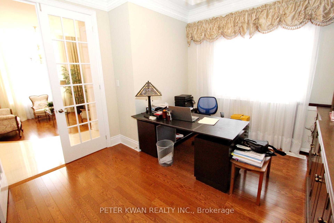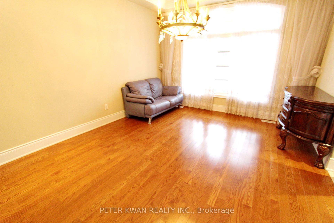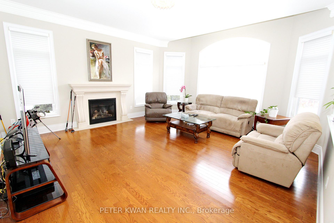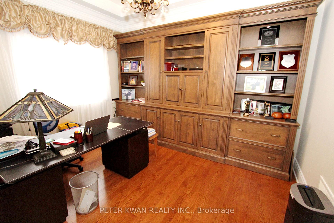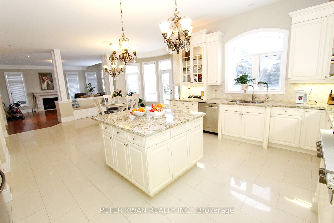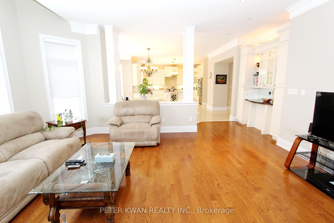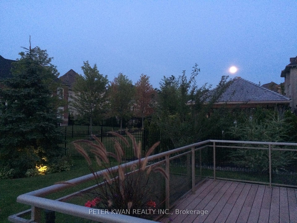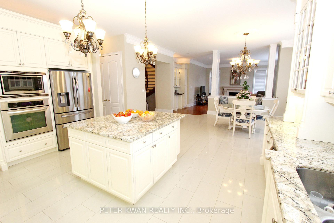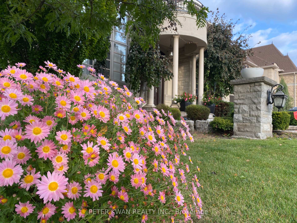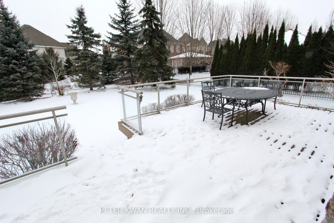$2,999,900
Available - For Sale
Listing ID: N12010178
59 Carisbrooke Circ , Aurora, L4G 0K4, York
| ***I-M-M-A-C-U-L-A-T-E & Breathtaking Detached Home in the Prestigious Belfontain Community With Gorgeous Views*Bright & Spacious layout With A 10' Ceiling In Main Floor & 4 Bedrooms*Crown Moulding*Potlights*Gourmet Kitchen w/Granite Countertops, Eat-In Kitchen & Walk-Out To Stunning Deck* Library With French Doors*Master Br w/ Private Sitting Areas, 5 Pc Ensuite & Walk-in Closet *Walkthrough Bedrooms*Plywood Subfloors* Circular Oak Staircase W/Runner To Bsmt Cool room In Bsmt* R/I (3) Pc In Bsmt *California Shutters* Indoor Access To 3 Car Garage*No Side Walk, Park (6) Cars* Interlock Driveway*Mins To Shops, Groceries, Golf Club, 404Hwy, Close To St. Andrew's College & Other Amenities!! **EXTRAS** Elfs, Window Coverings, Brdlm W/L, SS Fridge (2024), Washer, Dryer, As-Is B/I Dishwasher, B/I (Cook Top, Oven, Mircowave), Secuirty Sys , 2 Hi-Eff Furnace, 2 Power Humidifer, Cvac, 2 Cac (2024), As-Is Water Softener, Sprinkler Sys, Exh Fan, AGDO+(2) Remotes. |
| Price | $2,999,900 |
| Taxes: | $13983.20 |
| Occupancy: | Owner |
| Address: | 59 Carisbrooke Circ , Aurora, L4G 0K4, York |
| Directions/Cross Streets: | E Of Bayview Ave/Vandorf Sideroad |
| Rooms: | 10 |
| Bedrooms: | 4 |
| Bedrooms +: | 0 |
| Family Room: | T |
| Basement: | Unfinished |
| Level/Floor | Room | Length(ft) | Width(ft) | Descriptions | |
| Room 1 | Ground | Living Ro | 16.07 | 12.53 | Hardwood Floor, Crown Moulding, Sunken Room |
| Room 2 | Ground | Dining Ro | 15.81 | 12.69 | Hardwood Floor, Crown Moulding, Pot Lights |
| Room 3 | Ground | Kitchen | 27.78 | 19.68 | Ceramic Floor, Eat-in Kitchen, W/O To Deck |
| Room 4 | Ground | Family Ro | 18.56 | 16.73 | Hardwood Floor, Gas Fireplace, Crown Moulding |
| Room 5 | Ground | Library | 12.4 | 11.35 | Hardwood Floor, Crown Moulding, French Doors |
| Room 6 | Second | Primary B | 13.68 | 13.55 | Broadloom, 5 Pc Ensuite |
| Room 7 | Second | Sitting | 18.43 | 14.17 | Broadloom, Walk-In Closet(s) |
| Room 8 | Second | Bedroom 2 | 15.42 | 14.14 | Broadloom, 3 Pc Ensuite, Walk-In Closet(s) |
| Room 9 | Second | Bedroom 3 | 15.48 | 12.53 | Broadloom, Walk Through |
| Room 10 | Second | Bedroom 4 | 17.55 | 11.64 | Broadloom, Walk Through |
| Washroom Type | No. of Pieces | Level |
| Washroom Type 1 | 5 | |
| Washroom Type 2 | 4 | |
| Washroom Type 3 | 3 | |
| Washroom Type 4 | 2 | |
| Washroom Type 5 | 0 |
| Total Area: | 0.00 |
| Property Type: | Detached |
| Style: | 2-Storey |
| Exterior: | Brick, Stone |
| Garage Type: | Attached |
| (Parking/)Drive: | Private |
| Drive Parking Spaces: | 6 |
| Park #1 | |
| Parking Type: | Private |
| Park #2 | |
| Parking Type: | Private |
| Pool: | None |
| Approximatly Square Footage: | < 700 |
| CAC Included: | N |
| Water Included: | N |
| Cabel TV Included: | N |
| Common Elements Included: | N |
| Heat Included: | N |
| Parking Included: | N |
| Condo Tax Included: | N |
| Building Insurance Included: | N |
| Fireplace/Stove: | Y |
| Heat Type: | Forced Air |
| Central Air Conditioning: | Central Air |
| Central Vac: | N |
| Laundry Level: | Syste |
| Ensuite Laundry: | F |
| Sewers: | Sewer |
$
%
Years
This calculator is for demonstration purposes only. Always consult a professional
financial advisor before making personal financial decisions.
| Although the information displayed is believed to be accurate, no warranties or representations are made of any kind. |
| PETER KWAN REALTY INC. |
|
|

FARHANG RAFII
Sales Representative
Dir:
647-606-4145
Bus:
416-364-4776
Fax:
416-364-5556
| Book Showing | Email a Friend |
Jump To:
At a Glance:
| Type: | Freehold - Detached |
| Area: | York |
| Municipality: | Aurora |
| Neighbourhood: | Bayview Southeast |
| Style: | 2-Storey |
| Tax: | $13,983.2 |
| Beds: | 4 |
| Baths: | 4 |
| Fireplace: | Y |
| Pool: | None |
Locatin Map:
Payment Calculator:

