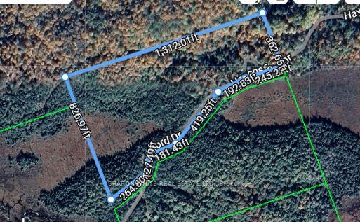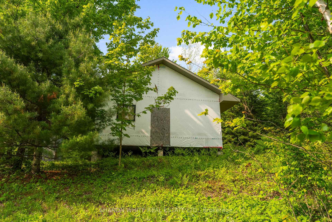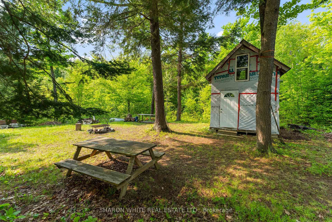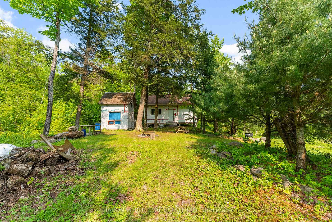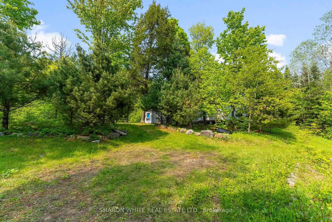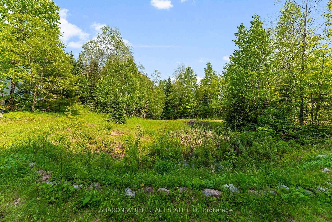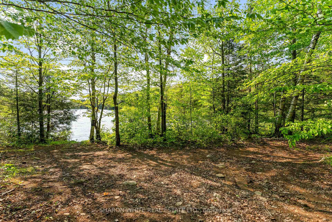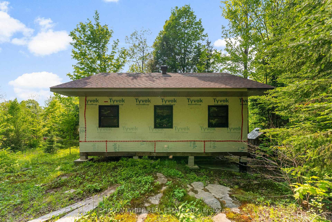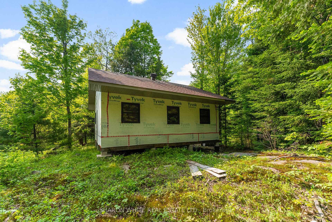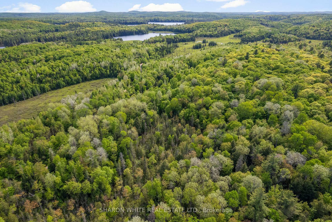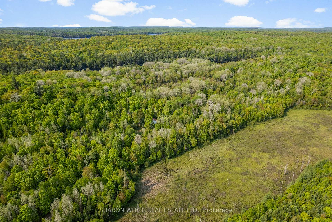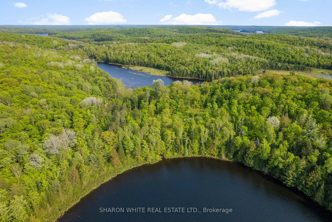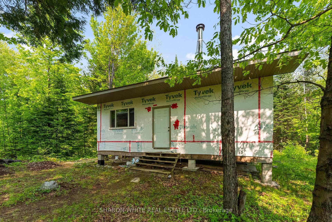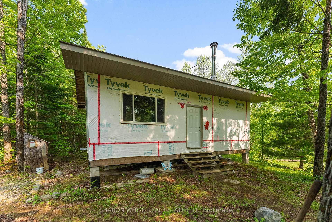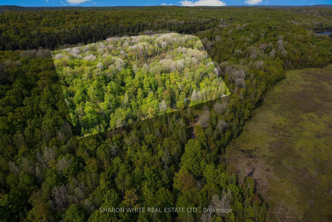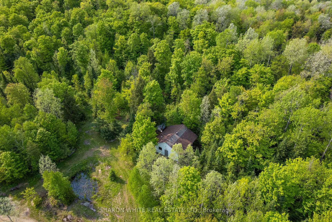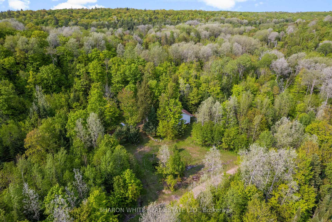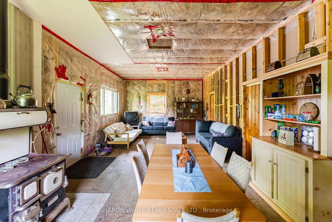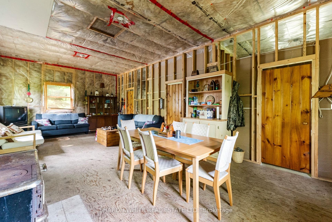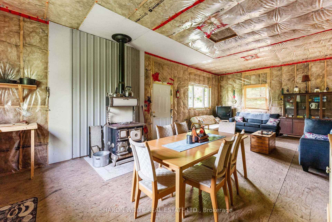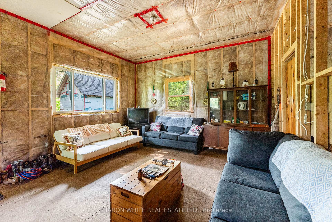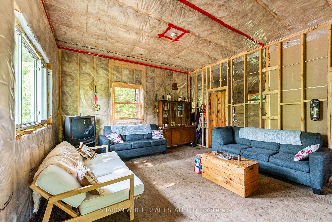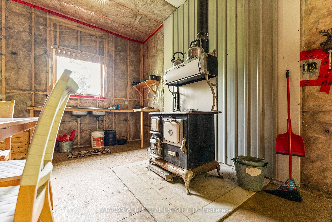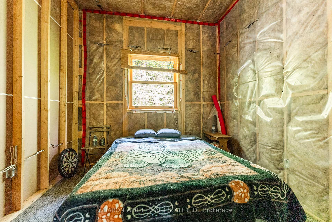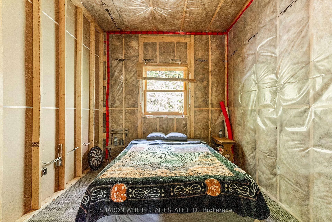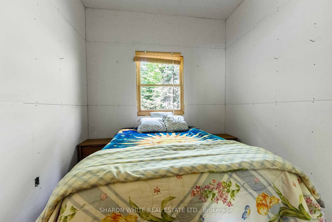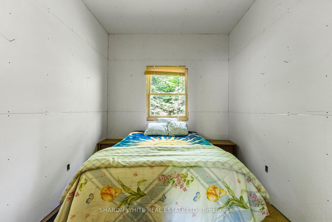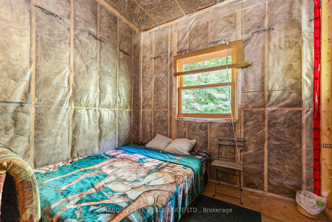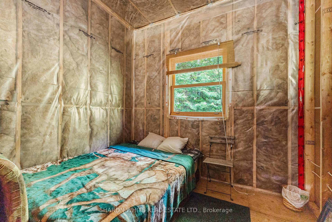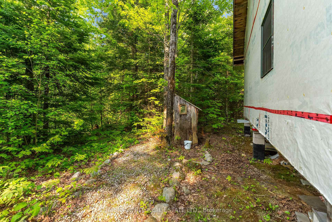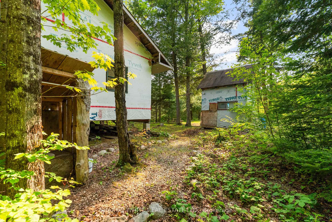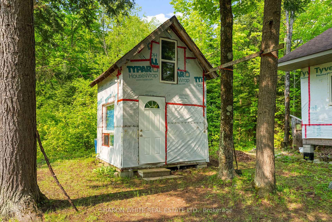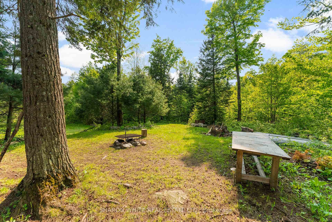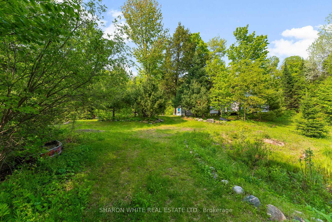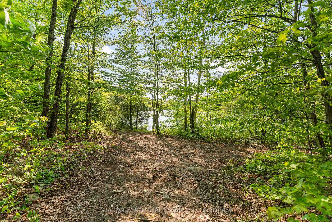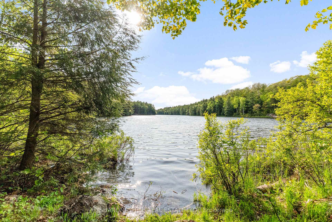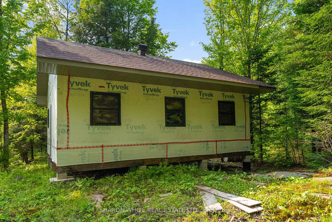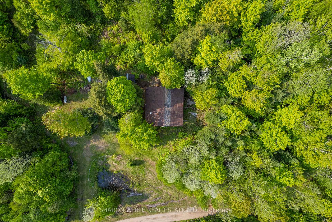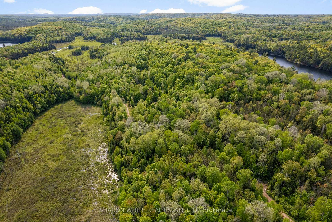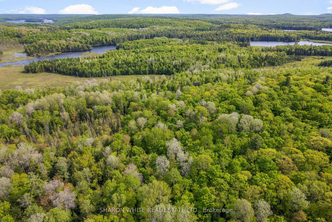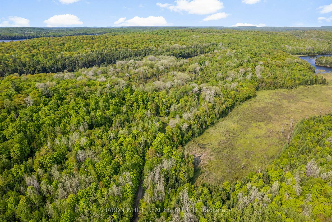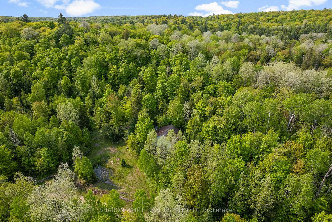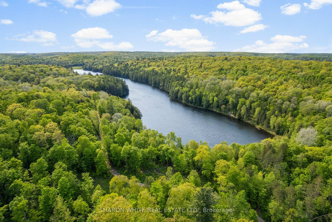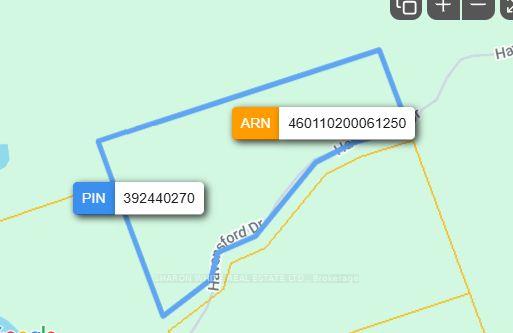$319,900
Available - For Sale
Listing ID: X12235072
1374 Havensford Driv , Highlands East, K0L 1M0, Haliburton
| Dare to Dream - Fantastic Retreat in Highlands East close to Minden, Cardiff, Wilberforce and Haliburton for all your worldly needs while you hide away at this Cozy 3 bedroom Cabin in-the-woods situated on 16 acres surrounded by Crown Land and with nearby Otter Lake just up the road for all your fishing, kayaking, swimming needs. The wired and insulated 780 sf Cabin on piers is of excellent construction with an open permit to finish if desired, off grid with generator for power, and woodstove for heat. |
| Price | $319,900 |
| Taxes: | $937.00 |
| Assessment Year: | 2025 |
| Occupancy: | Partial |
| Address: | 1374 Havensford Driv , Highlands East, K0L 1M0, Haliburton |
| Acreage: | 10-24.99 |
| Directions/Cross Streets: | Hwy 648 (Loop Road) and Havensford Drive |
| Rooms: | 5 |
| Bedrooms: | 3 |
| Bedrooms +: | 0 |
| Family Room: | F |
| Basement: | None |
| Washroom Type | No. of Pieces | Level |
| Washroom Type 1 | 0 | |
| Washroom Type 2 | 0 | |
| Washroom Type 3 | 0 | |
| Washroom Type 4 | 0 | |
| Washroom Type 5 | 0 |
| Total Area: | 0.00 |
| Approximatly Age: | 6-15 |
| Property Type: | Detached |
| Style: | Bungalow |
| Exterior: | Other |
| Garage Type: | None |
| Drive Parking Spaces: | 6 |
| Pool: | None |
| Other Structures: | Storage |
| Approximatly Age: | 6-15 |
| Approximatly Square Footage: | 700-1100 |
| CAC Included: | N |
| Water Included: | N |
| Cabel TV Included: | N |
| Common Elements Included: | N |
| Heat Included: | N |
| Parking Included: | N |
| Condo Tax Included: | N |
| Building Insurance Included: | N |
| Fireplace/Stove: | Y |
| Heat Type: | Other |
| Central Air Conditioning: | None |
| Central Vac: | N |
| Laundry Level: | Syste |
| Ensuite Laundry: | F |
| Sewers: | None |
| Utilities-Cable: | N |
| Utilities-Hydro: | N |
$
%
Years
This calculator is for demonstration purposes only. Always consult a professional
financial advisor before making personal financial decisions.
| Although the information displayed is believed to be accurate, no warranties or representations are made of any kind. |
| SHARON WHITE REAL ESTATE LTD. |
|
|

FARHANG RAFII
Sales Representative
Dir:
647-606-4145
Bus:
416-364-4776
Fax:
416-364-5556
| Book Showing | Email a Friend |
Jump To:
At a Glance:
| Type: | Freehold - Detached |
| Area: | Haliburton |
| Municipality: | Highlands East |
| Neighbourhood: | Cardiff Ward |
| Style: | Bungalow |
| Approximate Age: | 6-15 |
| Tax: | $937 |
| Beds: | 3 |
| Fireplace: | Y |
| Pool: | None |
Locatin Map:
Payment Calculator:

