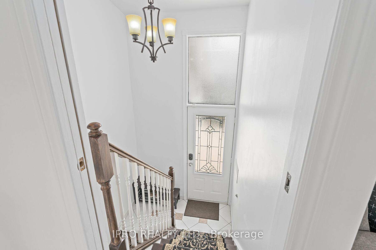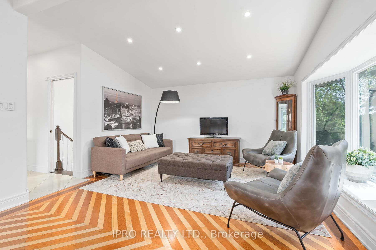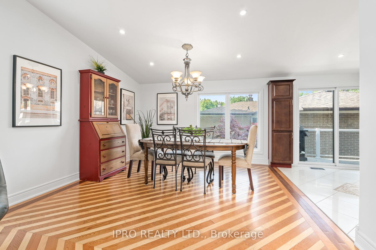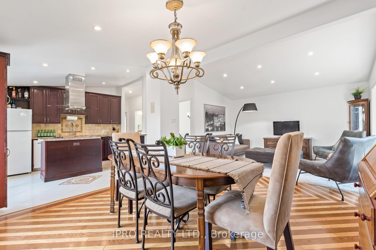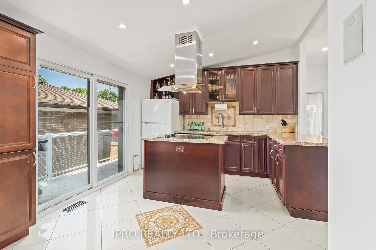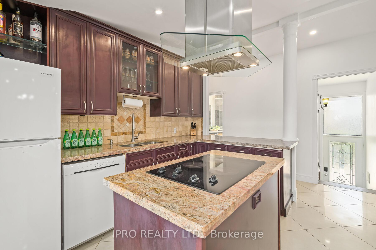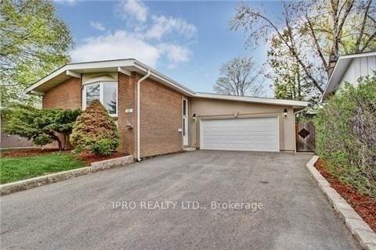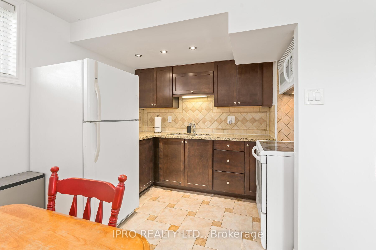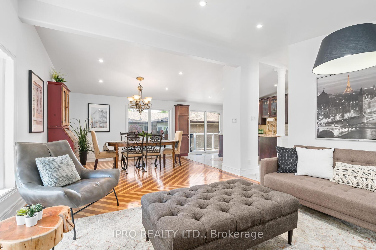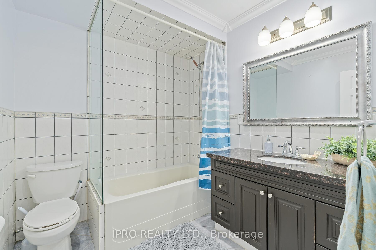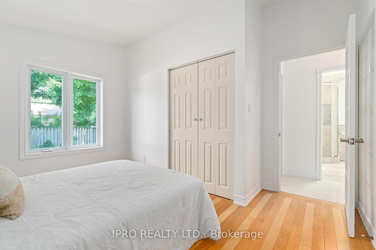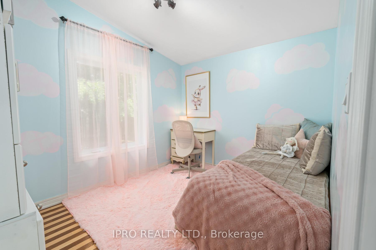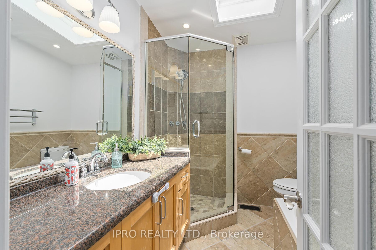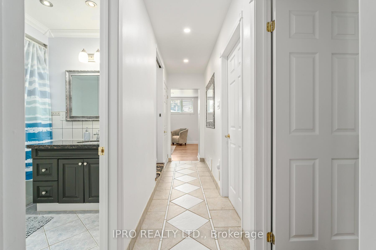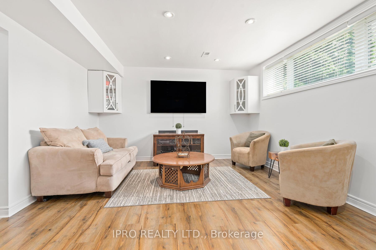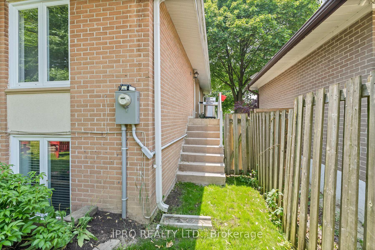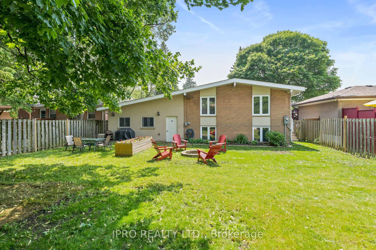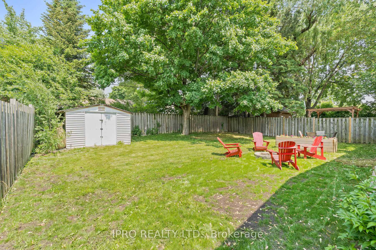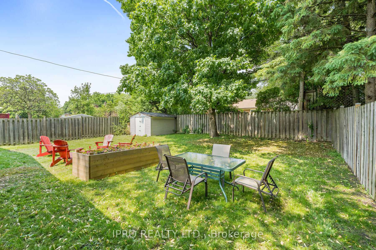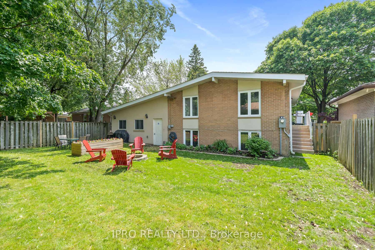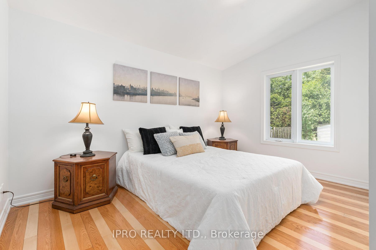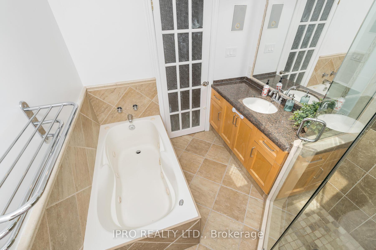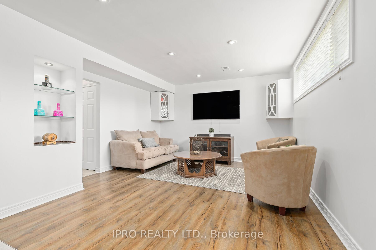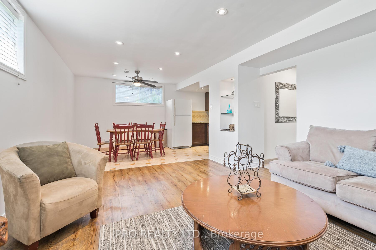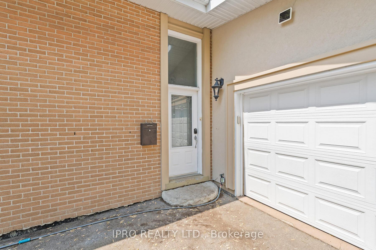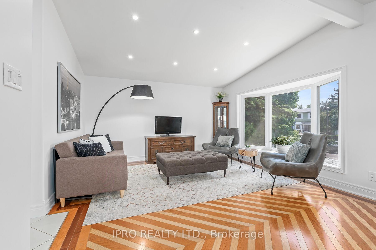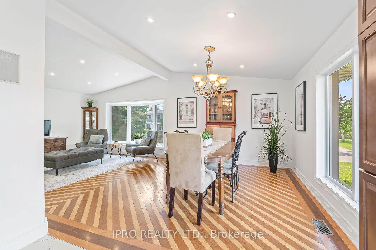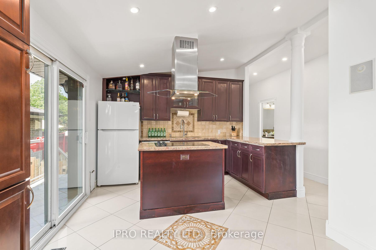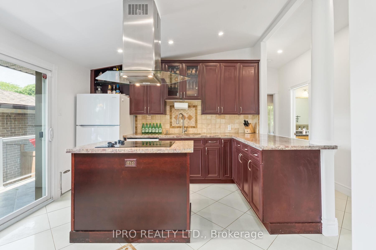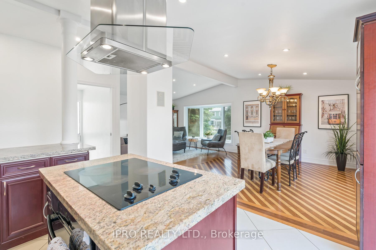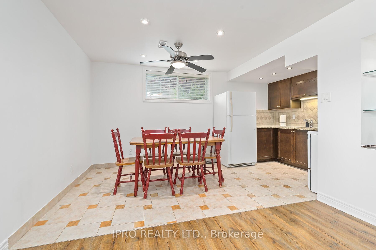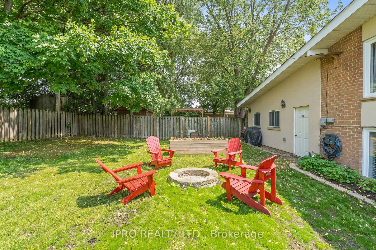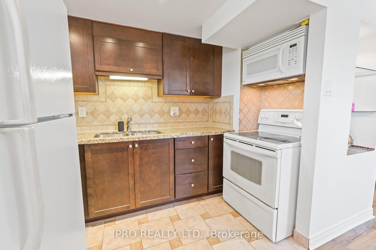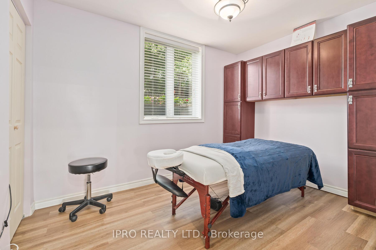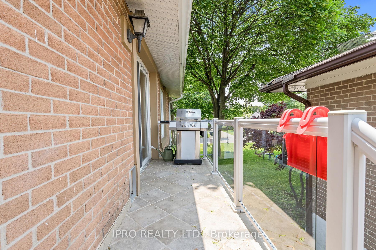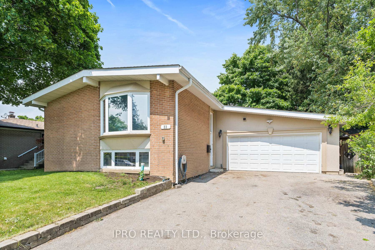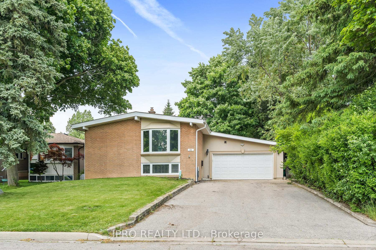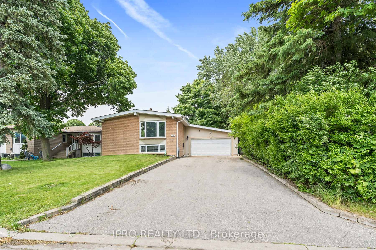$829,000
Available - For Sale
Listing ID: W12198225
23 Stanley Cour , Brampton, L6Y 2B1, Peel
| Fantastic renovated house with thousands spent on upgrades! This sunlit freshly painted home offers open concept living with modern updated kitchen with granite counters, backsplash, centre island equipped with glass cooktop, built-in speakers, Led pot lights, large panoramic windows throughout. Beautiful main bath with jet soaker tub, glass enclosed shower, built-In speakers & huge skylight! Finished lower level with full kitchen, rec room, 2 bedrooms & 4 Pc bath. House sits on a large lot in quiet neighbourhood surrounded by trails and parks. Close to schools, shops and transit, Brampton Go Station & Hwys 407/410/403 |
| Price | $829,000 |
| Taxes: | $5456.78 |
| Occupancy: | Partial |
| Address: | 23 Stanley Cour , Brampton, L6Y 2B1, Peel |
| Directions/Cross Streets: | Main/Queen |
| Rooms: | 5 |
| Rooms +: | 5 |
| Bedrooms: | 2 |
| Bedrooms +: | 2 |
| Family Room: | F |
| Basement: | Finished |
| Level/Floor | Room | Length(ft) | Width(ft) | Descriptions | |
| Room 1 | Main | Living Ro | 13.45 | 13.12 | Hardwood Floor, Vaulted Ceiling(s), Pot Lights |
| Room 2 | Main | Dining Ro | 12.4 | 9.77 | Hardwood Floor, Vaulted Ceiling(s), Pot Lights |
| Room 3 | Main | Kitchen | 11.64 | 11.64 | Granite Counters, Centre Island, W/O To Balcony |
| Room 4 | Main | Primary B | 12.4 | 8.86 | Hardwood Floor, Ceiling Fan(s), Mirrored Closet |
| Room 5 | Main | Bedroom 2 | 11.28 | 8.76 | Hardwood Floor, Overlooks Backyard, Mirrored Closet |
| Room 6 | Lower | Recreatio | 14.27 | 11.05 | Wood, Pot Lights, B/I Shelves |
| Room 7 | Lower | Dining Ro | 8.92 | 8.36 | Ceramic Floor, Pot Lights, Ceiling Fan(s) |
| Room 8 | Lower | Kitchen | 9.48 | 8.2 | Granite Counters, Backsplash, B/I Microwave |
| Room 9 | Lower | Bedroom 3 | 11.02 | 8.43 | Wood, Mirrored Closet, Large Window |
| Room 10 | Lower | Bedroom 4 | 11.94 | 8.76 | Wood, Mirrored Closet |
| Washroom Type | No. of Pieces | Level |
| Washroom Type 1 | 4 | Main |
| Washroom Type 2 | 4 | Lower |
| Washroom Type 3 | 0 | |
| Washroom Type 4 | 0 | |
| Washroom Type 5 | 0 |
| Total Area: | 0.00 |
| Property Type: | Detached |
| Style: | Bungalow-Raised |
| Exterior: | Brick, Stucco (Plaster) |
| Garage Type: | Attached |
| (Parking/)Drive: | Private |
| Drive Parking Spaces: | 6 |
| Park #1 | |
| Parking Type: | Private |
| Park #2 | |
| Parking Type: | Private |
| Pool: | None |
| Other Structures: | Garden Shed |
| Approximatly Square Footage: | 700-1100 |
| Property Features: | Fenced Yard, Park |
| CAC Included: | N |
| Water Included: | N |
| Cabel TV Included: | N |
| Common Elements Included: | N |
| Heat Included: | N |
| Parking Included: | N |
| Condo Tax Included: | N |
| Building Insurance Included: | N |
| Fireplace/Stove: | N |
| Heat Type: | Forced Air |
| Central Air Conditioning: | Central Air |
| Central Vac: | N |
| Laundry Level: | Syste |
| Ensuite Laundry: | F |
| Sewers: | Sewer |
$
%
Years
This calculator is for demonstration purposes only. Always consult a professional
financial advisor before making personal financial decisions.
| Although the information displayed is believed to be accurate, no warranties or representations are made of any kind. |
| IPRO REALTY LTD. |
|
|

FARHANG RAFII
Sales Representative
Dir:
647-606-4145
Bus:
416-364-4776
Fax:
416-364-5556
| Virtual Tour | Book Showing | Email a Friend |
Jump To:
At a Glance:
| Type: | Freehold - Detached |
| Area: | Peel |
| Municipality: | Brampton |
| Neighbourhood: | Brampton South |
| Style: | Bungalow-Raised |
| Tax: | $5,456.78 |
| Beds: | 2+2 |
| Baths: | 2 |
| Fireplace: | N |
| Pool: | None |
Locatin Map:
Payment Calculator:

