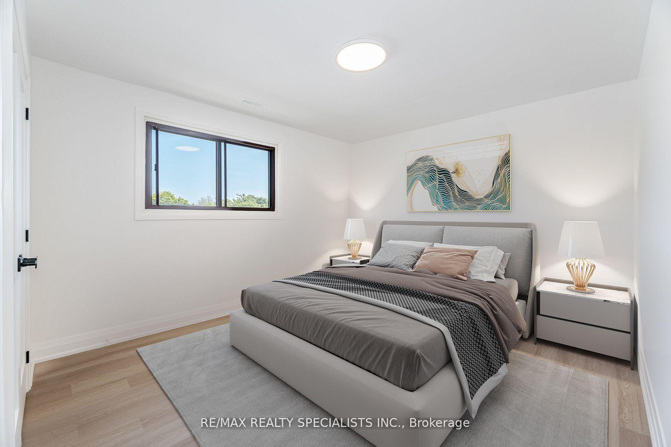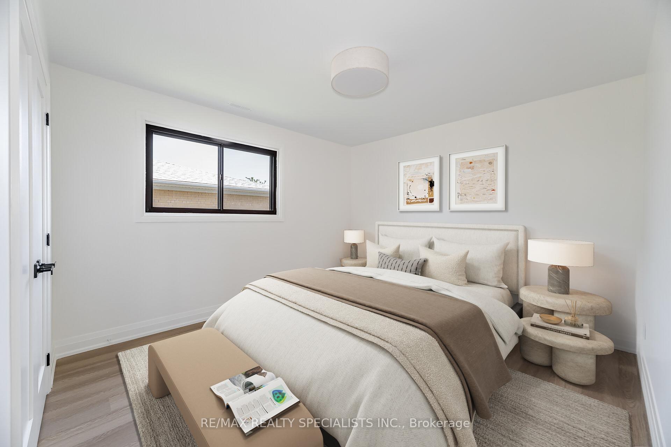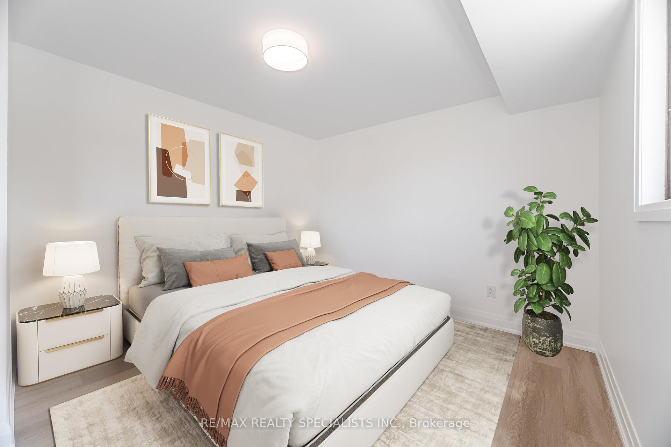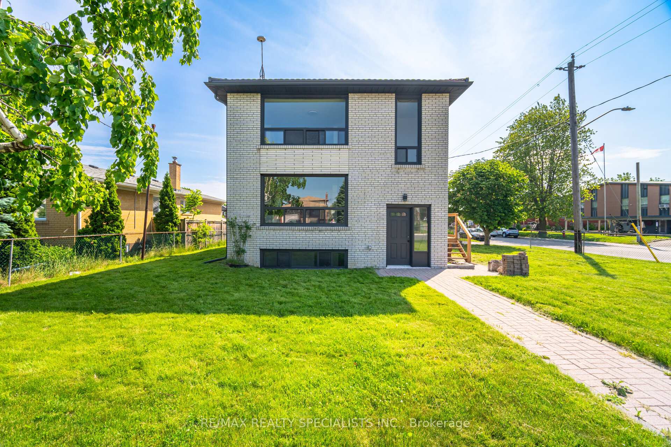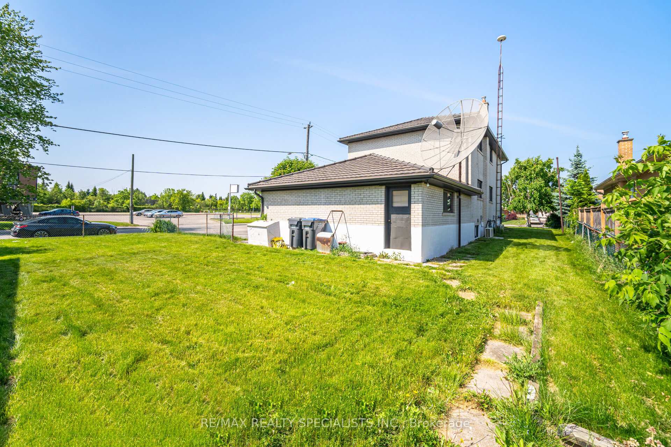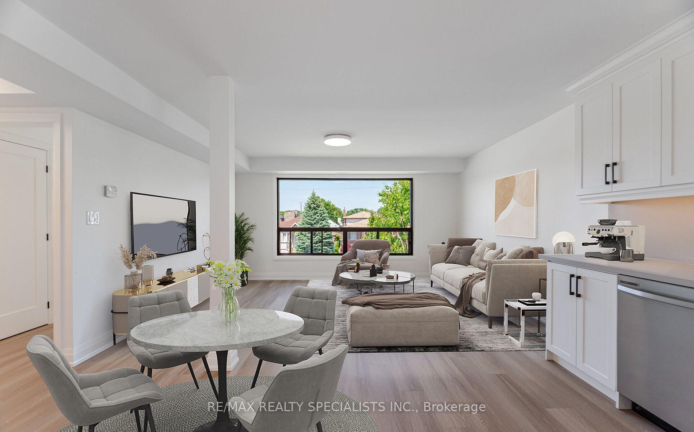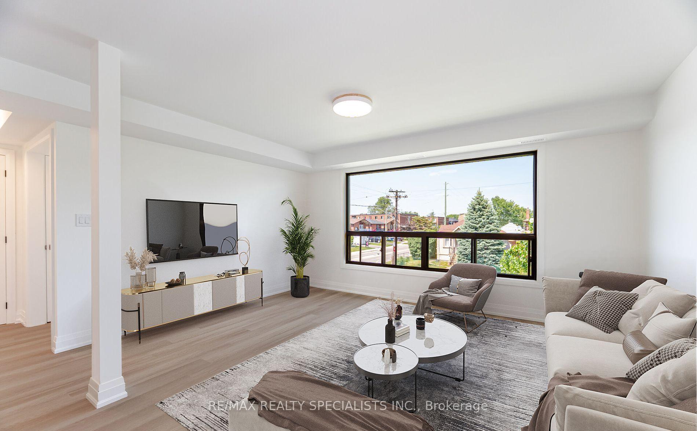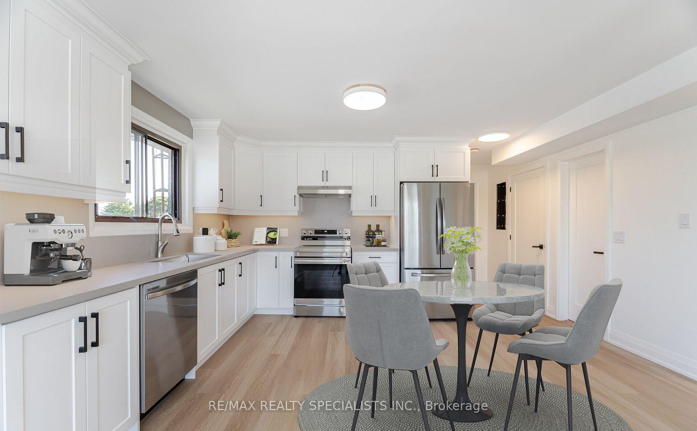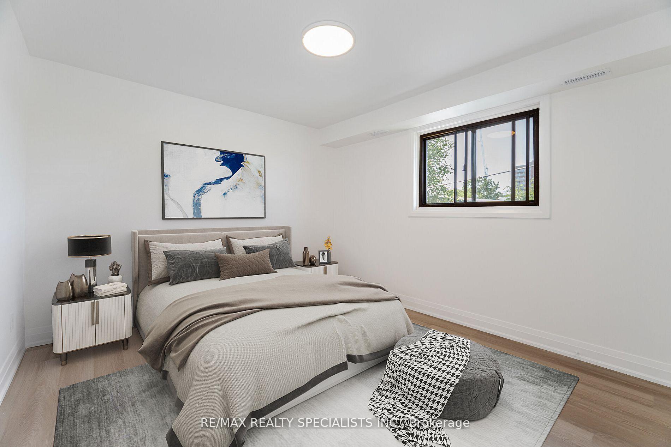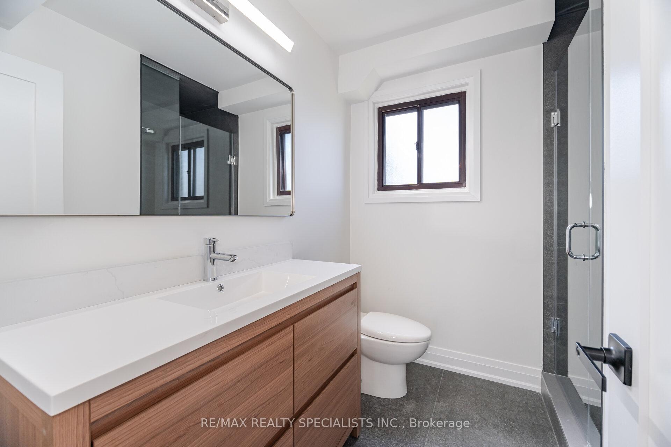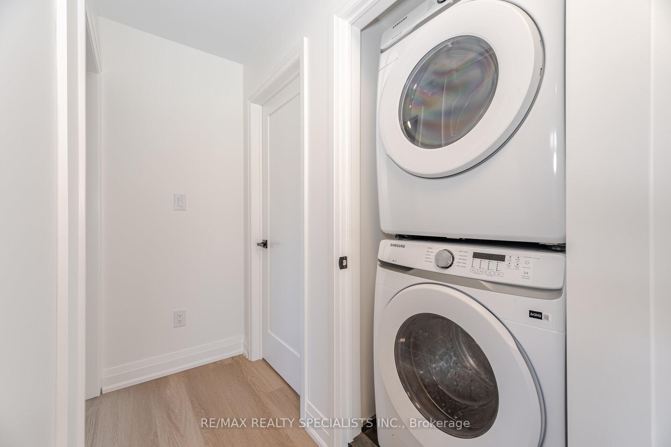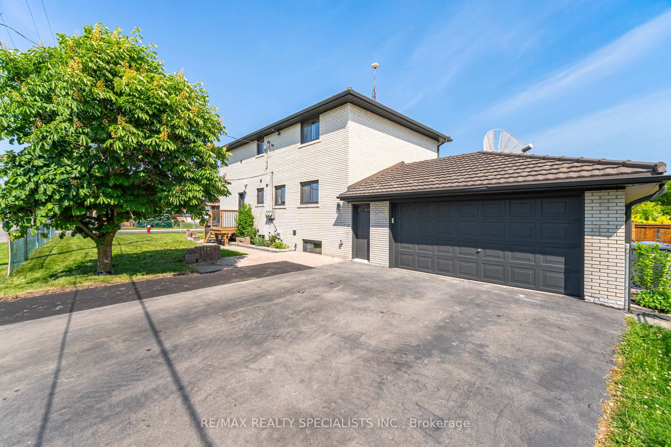$3,000
Available - For Rent
Listing ID: W12237724
1082 Greaves Aven , Mississauga, L5E 1W5, Peel
| Live in the heart of Mississauga's highly sought-after Lakeview community on a deep 125' lot. This brand new, fully renovated and completely separate unit offers modern comfort and privacy in a legal, soundproofed apartment. Featuring a spacious, sun-filled layout, the home boasts a stunning eat-in kitchen with quartz countertops, matching backsplash, under-cabinet lighting, with stainless steel appliances. The bright living area is highlighted by a large picture window, and the two generously sized bedrooms offer ample space for relaxation. The sleek, modern 3-piece main bath features gorgeous large-format porcelain tile on the floors and shower walls, a glass-enclosed shower, and stylish black fixtures and accessories throughout. Enjoy the convenience of a private entrance, in-suite laundry, and individually controlled heating and air conditioning. Rarely offered, this unit includes three parking spots, one of which is in the garage. Located within walking distance to downtown Port Credit, the upcoming Lakeview Village development, lakefront trails, and parks. Close to Lakeview Golf Course, marinas, Sherway Gardens, and excellent schools. Just 20 minutes from downtown Toronto with easy access to GO Transit and the QEW. |
| Price | $3,000 |
| Taxes: | $0.00 |
| Occupancy: | Vacant |
| Address: | 1082 Greaves Aven , Mississauga, L5E 1W5, Peel |
| Directions/Cross Streets: | Cawthra / Lakeshore Rd E |
| Rooms: | 5 |
| Bedrooms: | 2 |
| Bedrooms +: | 0 |
| Family Room: | F |
| Basement: | None |
| Furnished: | Unfu |
| Level/Floor | Room | Length(ft) | Width(ft) | Descriptions | |
| Room 1 | Main | Living Ro | 15.35 | 11.84 | Renovated, Vinyl Floor, Large Window |
| Room 2 | Main | Kitchen | 11.64 | 10.69 | Renovated, Quartz Counter, Stainless Steel Appl |
| Room 3 | Main | Dining Ro | 11.64 | 10.69 | Renovated, Eat-in Kitchen, Combined w/Kitchen |
| Room 4 | Main | Bedroom | 16.04 | 11.12 | Renovated, Vinyl Floor, Closet |
| Room 5 | Main | Bedroom 2 | 12.23 | 11.09 | Renovated, Vinyl Floor, Closet |
| Washroom Type | No. of Pieces | Level |
| Washroom Type 1 | 3 | Main |
| Washroom Type 2 | 0 | |
| Washroom Type 3 | 0 | |
| Washroom Type 4 | 0 | |
| Washroom Type 5 | 0 |
| Total Area: | 0.00 |
| Property Type: | Detached |
| Style: | 2-Storey |
| Exterior: | Brick |
| Garage Type: | Attached |
| (Parking/)Drive: | Mutual |
| Drive Parking Spaces: | 2 |
| Park #1 | |
| Parking Type: | Mutual |
| Park #2 | |
| Parking Type: | Mutual |
| Pool: | None |
| Laundry Access: | In-Suite Laun |
| Approximatly Square Footage: | 700-1100 |
| Property Features: | Golf, Lake/Pond |
| CAC Included: | N |
| Water Included: | N |
| Cabel TV Included: | N |
| Common Elements Included: | N |
| Heat Included: | N |
| Parking Included: | Y |
| Condo Tax Included: | N |
| Building Insurance Included: | N |
| Fireplace/Stove: | N |
| Heat Type: | Forced Air |
| Central Air Conditioning: | Central Air |
| Central Vac: | N |
| Laundry Level: | Syste |
| Ensuite Laundry: | F |
| Sewers: | Sewer |
| Although the information displayed is believed to be accurate, no warranties or representations are made of any kind. |
| RE/MAX REALTY SPECIALISTS INC. |
|
|

FARHANG RAFII
Sales Representative
Dir:
647-606-4145
Bus:
416-364-4776
Fax:
416-364-5556
| Book Showing | Email a Friend |
Jump To:
At a Glance:
| Type: | Freehold - Detached |
| Area: | Peel |
| Municipality: | Mississauga |
| Neighbourhood: | Lakeview |
| Style: | 2-Storey |
| Beds: | 2 |
| Baths: | 1 |
| Fireplace: | N |
| Pool: | None |
Locatin Map:

