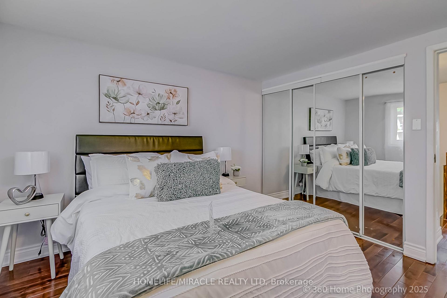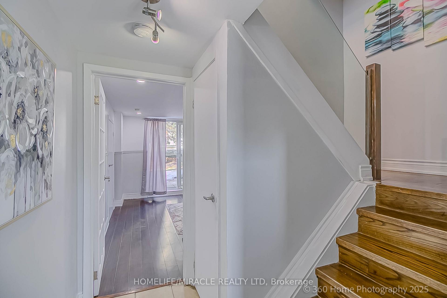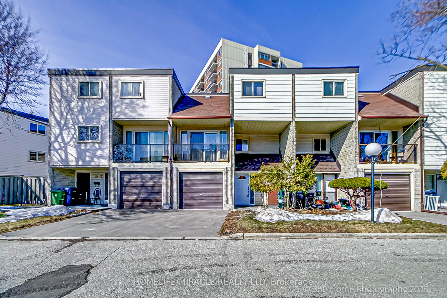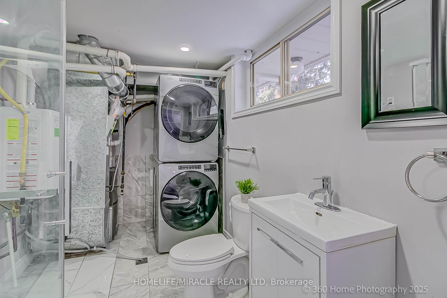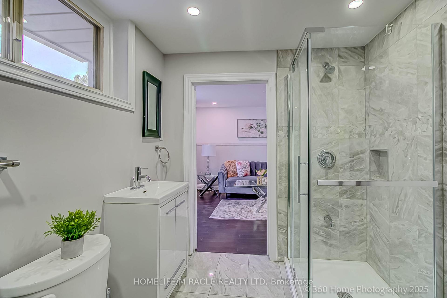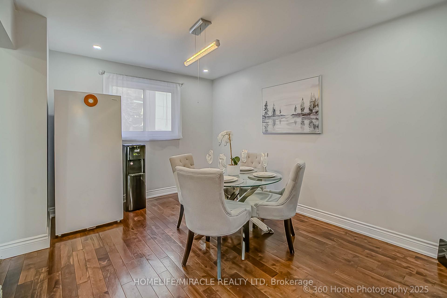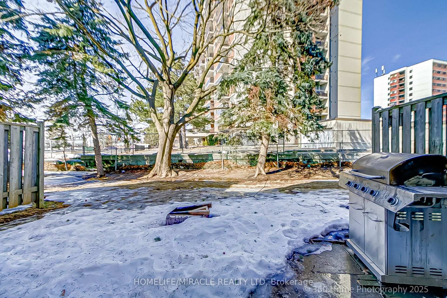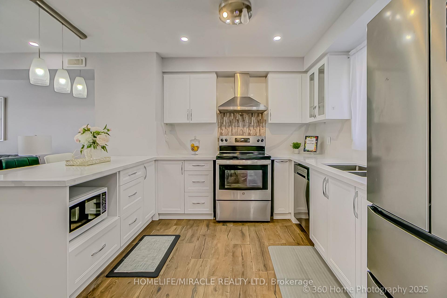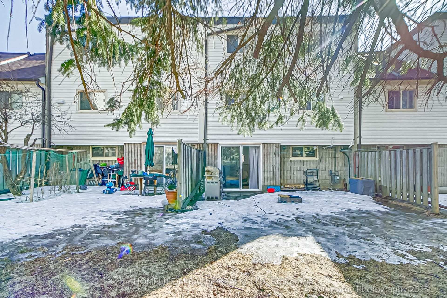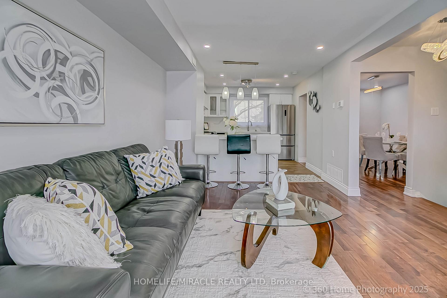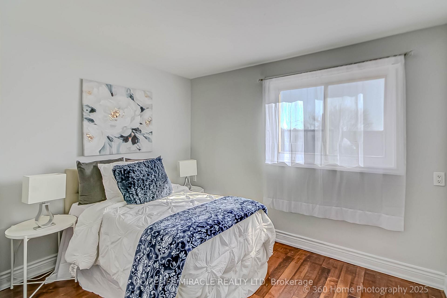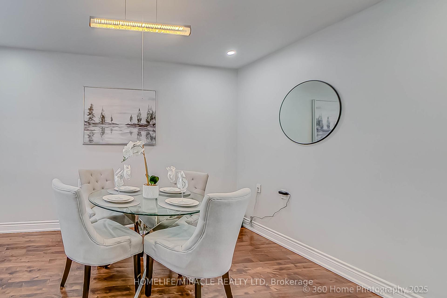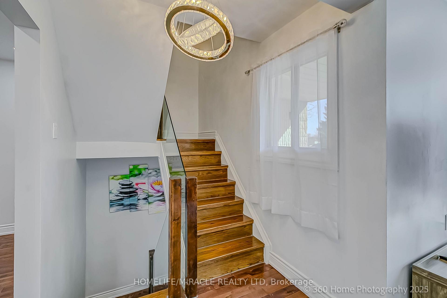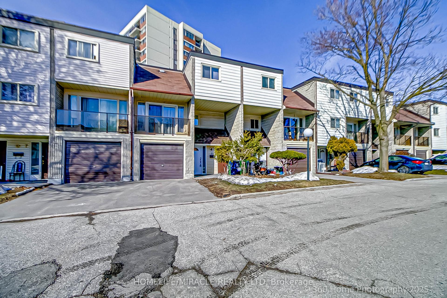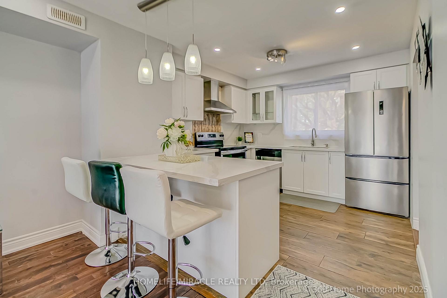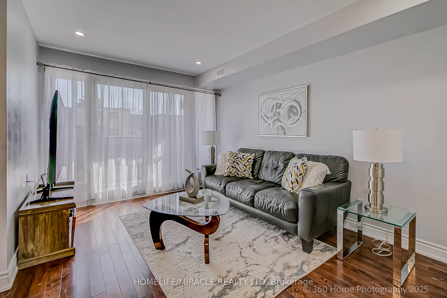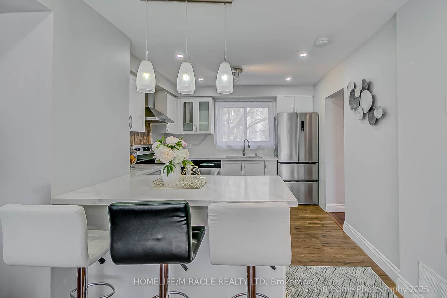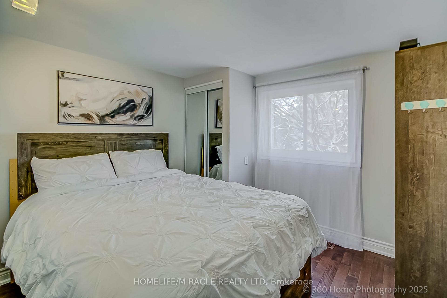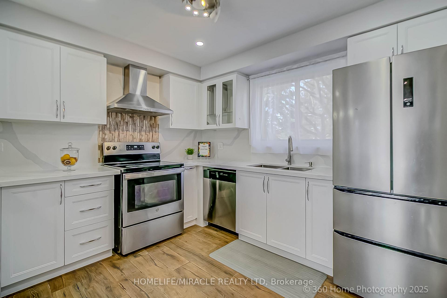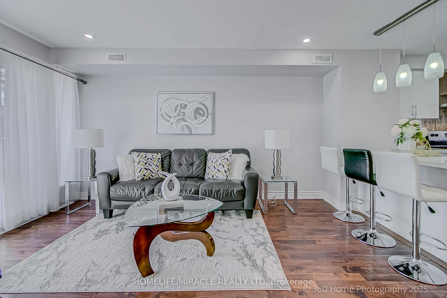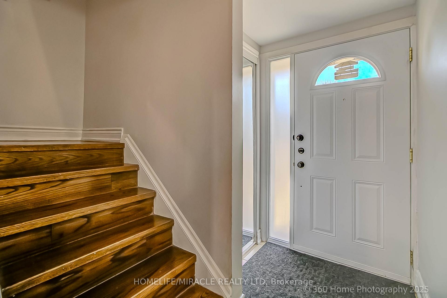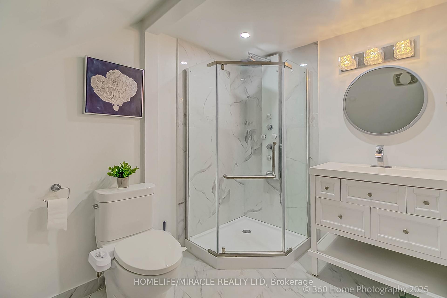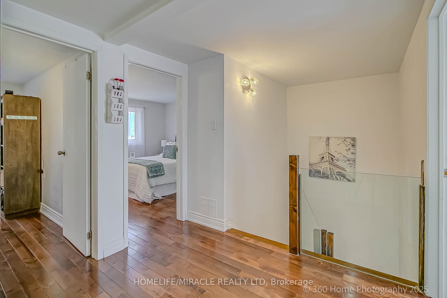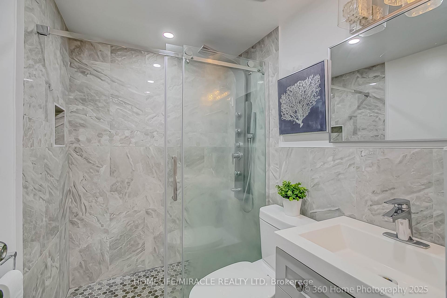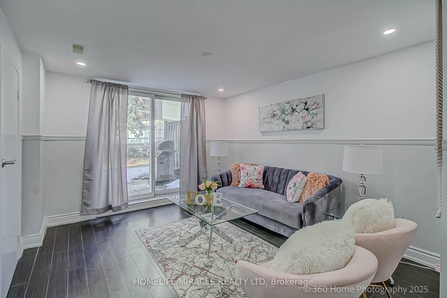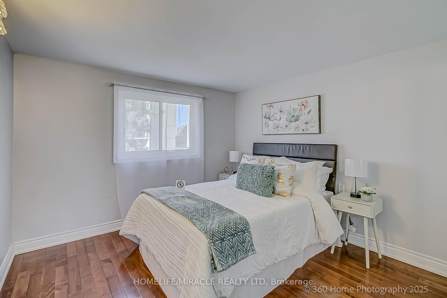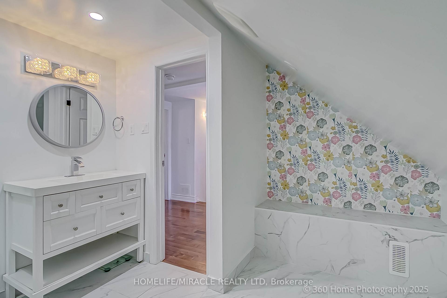$789,000
Available - For Sale
Listing ID: E12141503
75 Blackwell Aven , Toronto, M1B 1K5, Toronto
| Bright and Spacious 3+1 Bdrm, 3 Full Baths condo Townhouse in high demand area. Steps To Everything. Spacious Living Rm W/ Walkout To Balcony Separate Dining Rm Upgraded Kitchen W/Quartz Counters and custom backsplash & Stainless Steel Appliances. Upper level comes with 3 good size bedrooms and 2 full upgraded washroom. Very well maintained house *Steps To Ttc, town Centre Shopping, Schools, Places Of Worship, Close To 401 *must see house* |
| Price | $789,000 |
| Taxes: | $2082.29 |
| Occupancy: | Owner |
| Address: | 75 Blackwell Aven , Toronto, M1B 1K5, Toronto |
| Postal Code: | M1B 1K5 |
| Province/State: | Toronto |
| Directions/Cross Streets: | Neilson And Sheppard Ave East |
| Level/Floor | Room | Length(ft) | Width(ft) | Descriptions | |
| Room 1 | Ground | Family Ro | 11.51 | 10.43 | Hardwood Floor, W/O To Yard |
| Room 2 | Main | Living Ro | 15.78 | 10.23 | Hardwood Floor, Open Concept, W/O To Balcony |
| Room 3 | Main | Dining Ro | 13.45 | 10.33 | Window, Hardwood Floor |
| Room 4 | Main | Kitchen | 10.99 | 9.84 | Quartz Counter, Backsplash, Tile Floor |
| Room 5 | Upper | Primary B | 10.33 | 11.64 | Hardwood Floor, Closet, Window |
| Room 6 | Upper | Bedroom 2 | 10.33 | 9.81 | Hardwood Floor, Window, Closet |
| Room 7 | Upper | Bedroom 3 | 9.32 | 10.33 | Window, Hardwood Floor |
| Washroom Type | No. of Pieces | Level |
| Washroom Type 1 | 3 | Ground |
| Washroom Type 2 | 3 | Upper |
| Washroom Type 3 | 3 | Upper |
| Washroom Type 4 | 0 | |
| Washroom Type 5 | 0 |
| Total Area: | 0.00 |
| Washrooms: | 3 |
| Heat Type: | Forced Air |
| Central Air Conditioning: | Central Air |
$
%
Years
This calculator is for demonstration purposes only. Always consult a professional
financial advisor before making personal financial decisions.
| Although the information displayed is believed to be accurate, no warranties or representations are made of any kind. |
| HOMELIFE/MIRACLE REALTY LTD |
|
|

FARHANG RAFII
Sales Representative
Dir:
647-606-4145
Bus:
416-364-4776
Fax:
416-364-5556
| Virtual Tour | Book Showing | Email a Friend |
Jump To:
At a Glance:
| Type: | Com - Condo Townhouse |
| Area: | Toronto |
| Municipality: | Toronto E11 |
| Neighbourhood: | Malvern |
| Style: | 2-Storey |
| Tax: | $2,082.29 |
| Maintenance Fee: | $439.45 |
| Beds: | 3+1 |
| Baths: | 3 |
| Fireplace: | N |
Locatin Map:
Payment Calculator:

