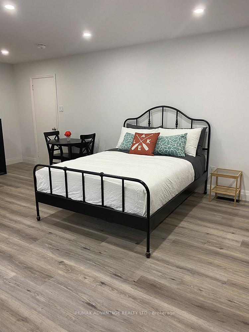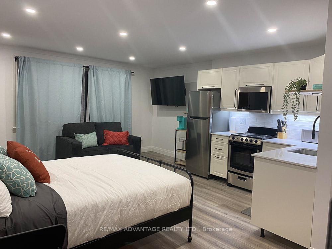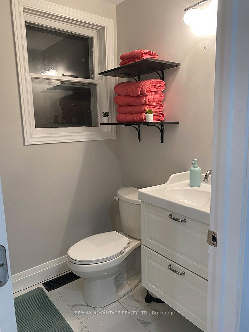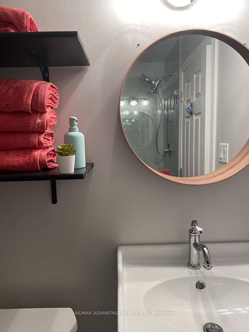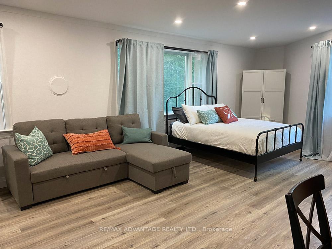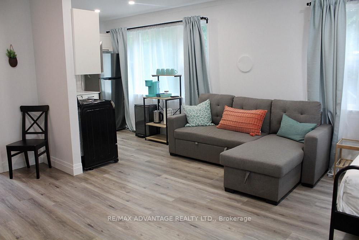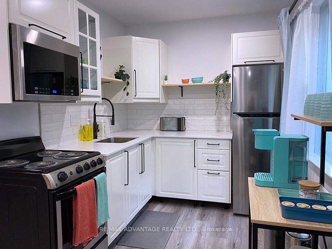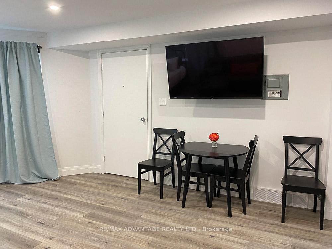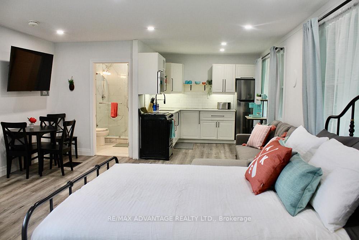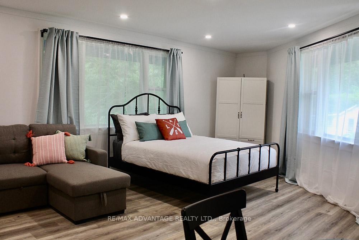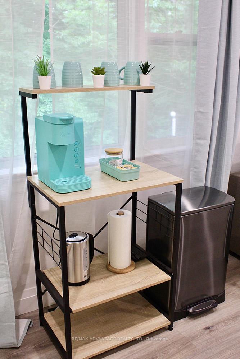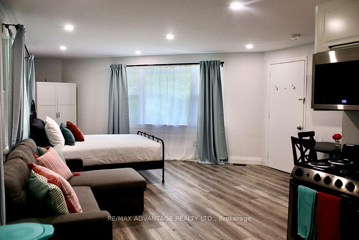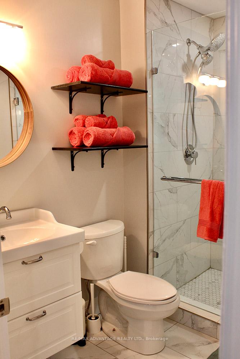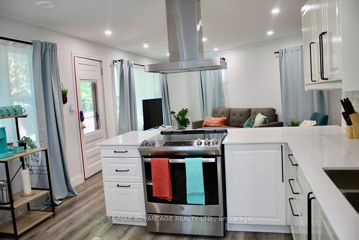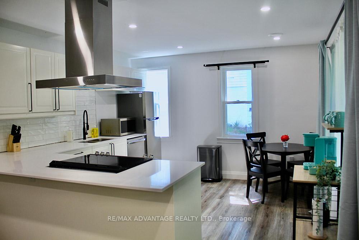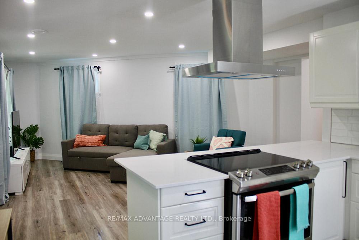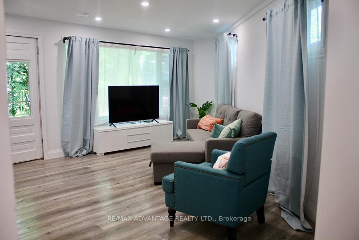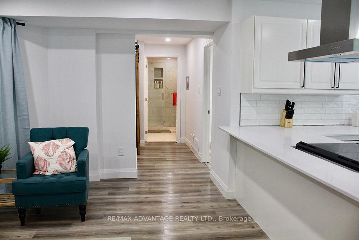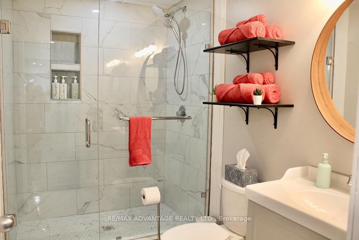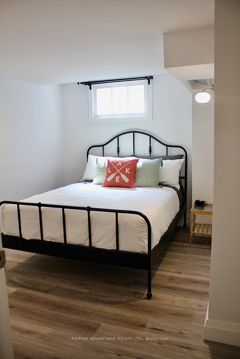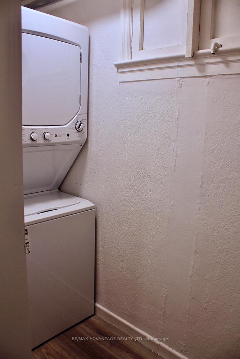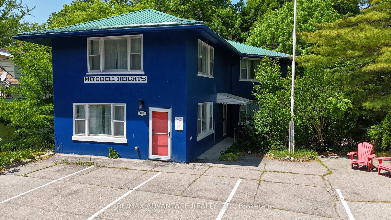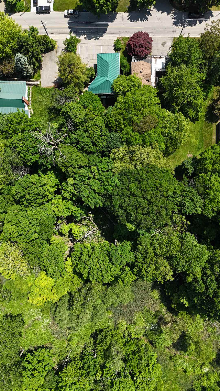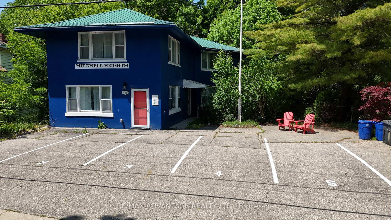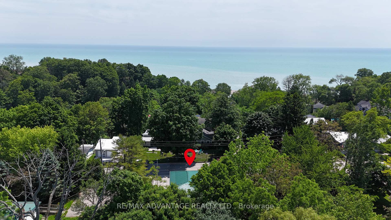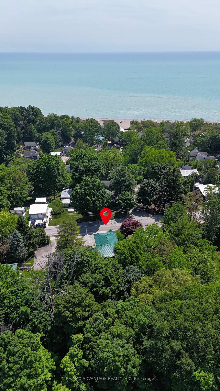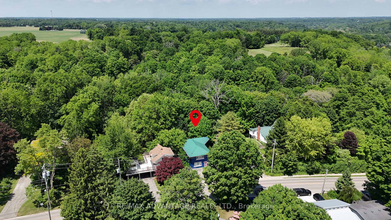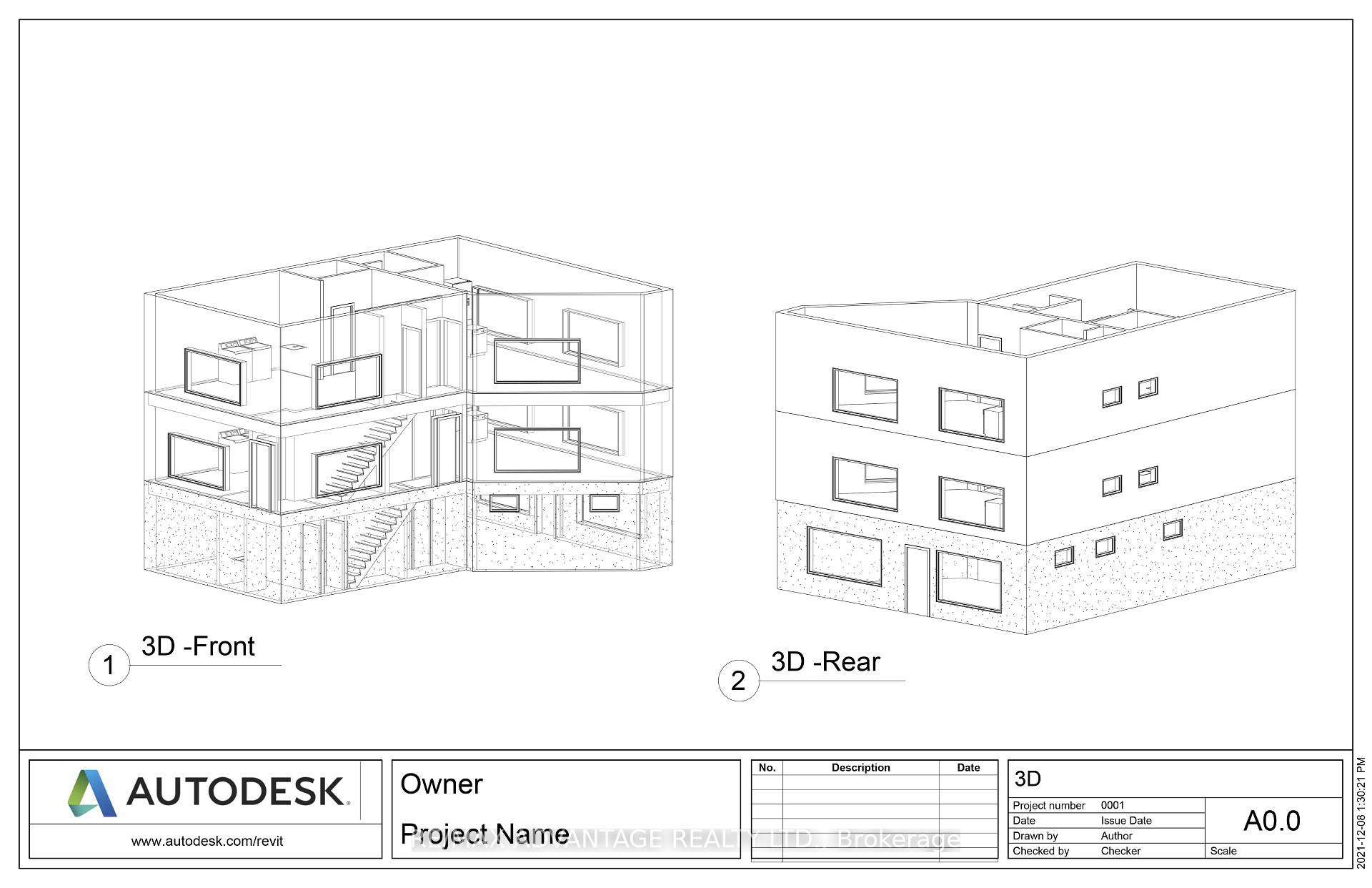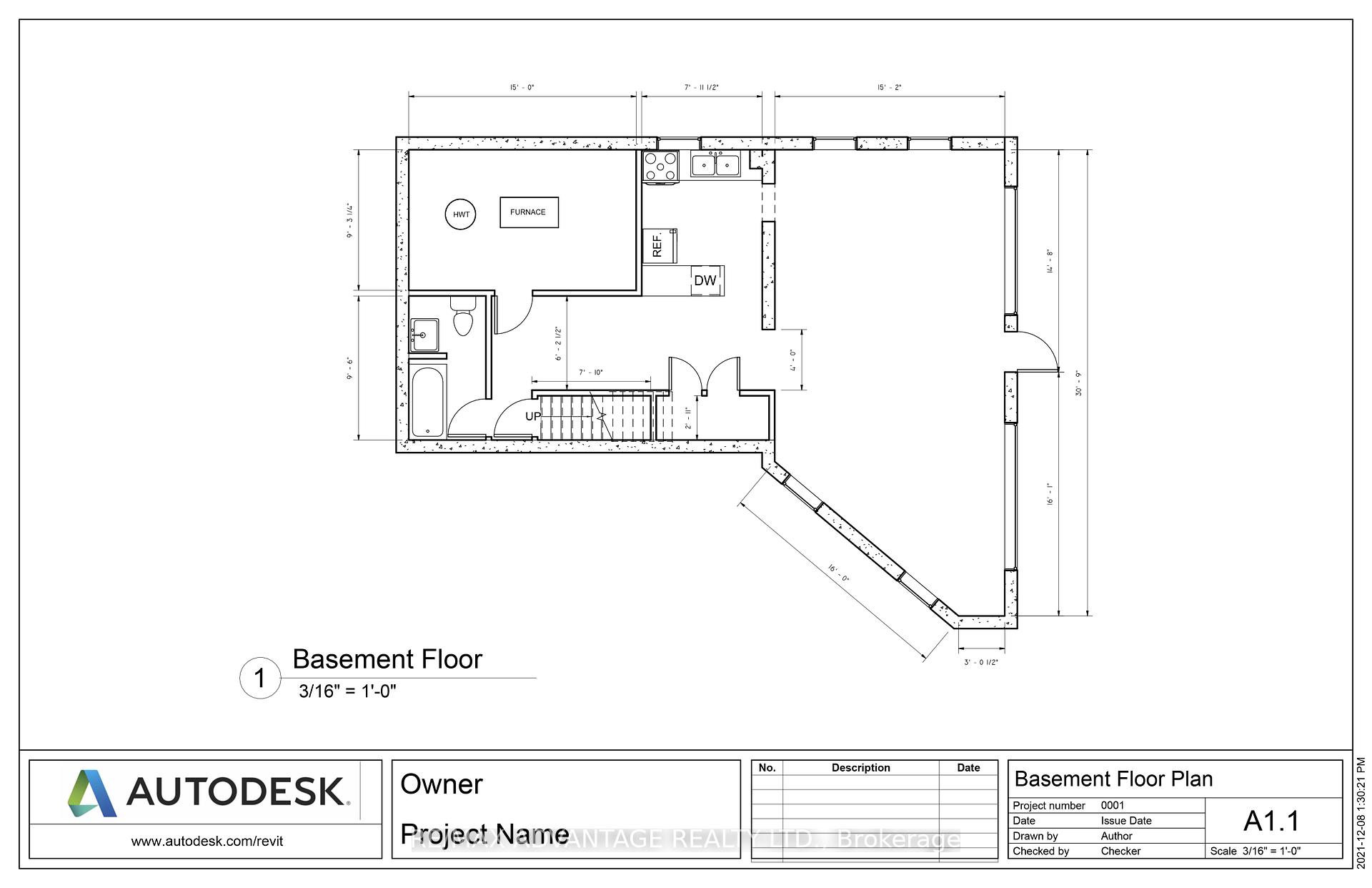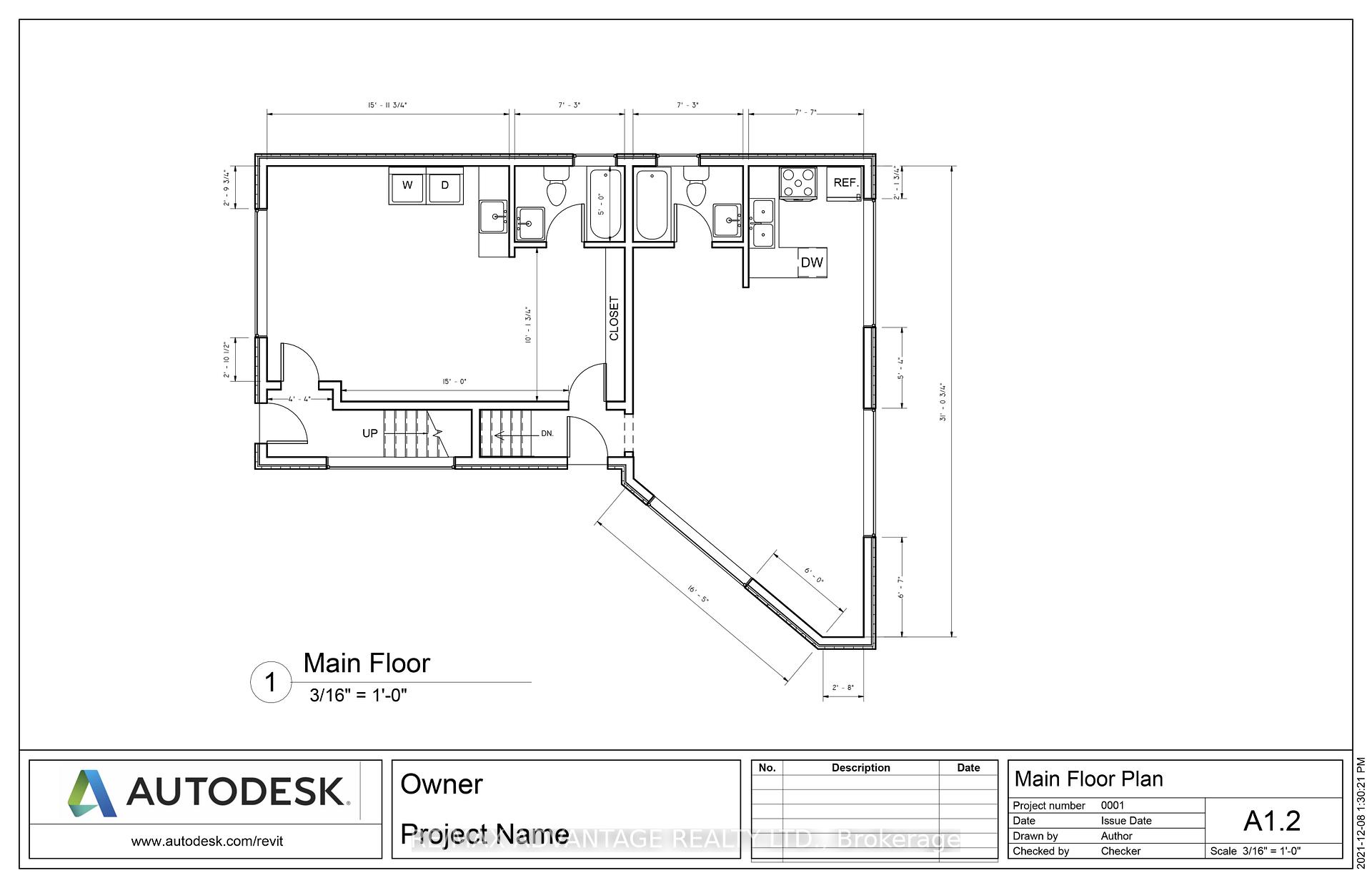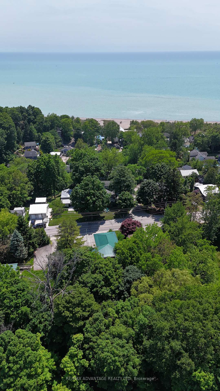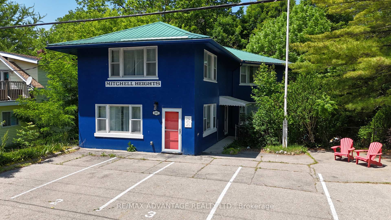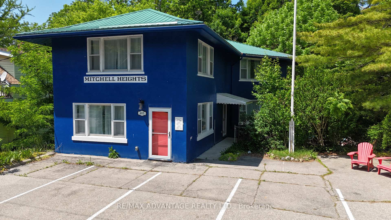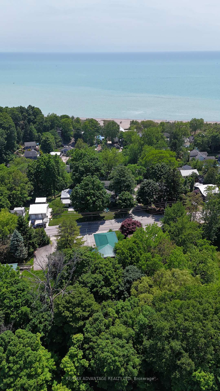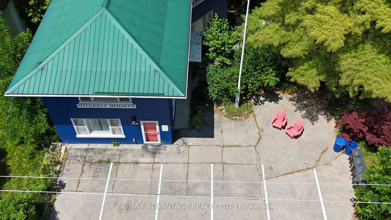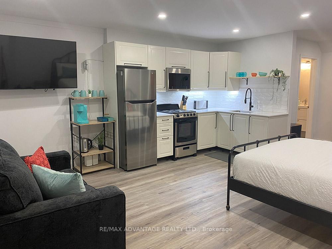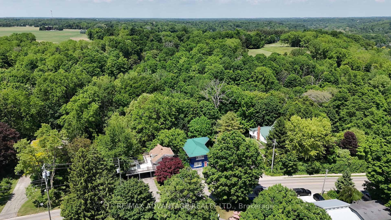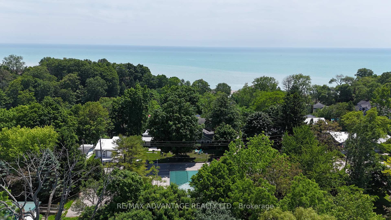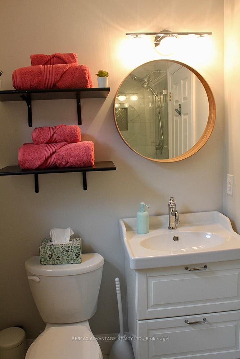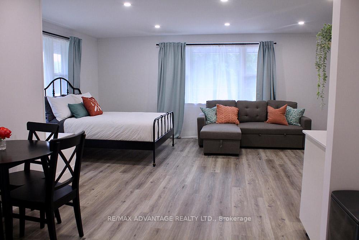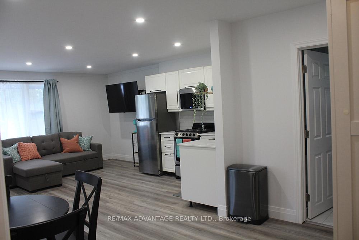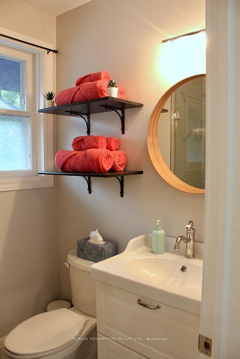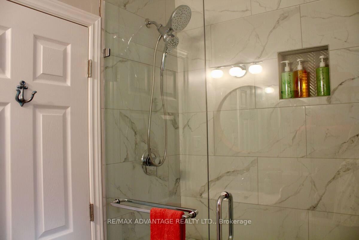$1,688,000
Available - For Sale
Listing ID: X12237748
483 George Stre , Central Elgin, N5L 1H1, Elgin
| FOR SALE - Boutique 5-Unit Airbnb Investment Property in Port Stanleys Prestigious Mitchell Heights. An exceptional opportunity to own a fully turnkey short-term rental asset in the heart of Port Stanleys most sought-after neighbourhood. Nestled in the tranquil enclave of Mitchell Heights, this unique property features five fully furnished, self-contained suites, purpose-built for premium Airbnb hosting and high occupancy year-round. Each unit offers private entrances, upscale finishes, and thoughtfully designed interiors that blend comfort with modern elegance. Guests enjoy serene ravine views, lush treed surroundings, and walkable access to beaches, dining, and downtown charm. Property Highlights: Five individually metered, professionally designed suites, Proven rental income with established Airbnb presence, Private outdoor seating areas and scenic views, High-end furnishings, updated kitchens, and spa-inspired bathrooms, Zoned and licensed for short-term rentals, Ideal for investors seeking immediate cash flow and long-term appreciation. On site laundry, 5 parking spots and extra outbuilding! Whether you're expanding your portfolio or launching into vacation rentals, this rare offering combines boutique charm with solid financial performance. Dont miss your chance to acquire one of Port Stanleys most desirable income properties.Contact today for full financials, showing availability, and detailed suite specifications. |
| Price | $1,688,000 |
| Taxes: | $5505.00 |
| Occupancy: | Partial |
| Address: | 483 George Stre , Central Elgin, N5L 1H1, Elgin |
| Directions/Cross Streets: | George St & Carlow Rd |
| Rooms: | 13 |
| Rooms +: | 5 |
| Bedrooms: | 4 |
| Bedrooms +: | 1 |
| Family Room: | T |
| Basement: | Walk-Out, Finished |
| Level/Floor | Room | Length(ft) | Width(ft) | Descriptions | |
| Room 1 | Main | Living Ro | 14.83 | 31.03 | Combined w/Primary, Combined w/Kitchen |
| Room 2 | Main | Other | 23.22 | 15.15 | |
| Room 3 | Main | Bathroom | |||
| Room 4 | Main | Bathroom | |||
| Room 5 | Second | Living Ro | 20.4 | 31.03 | Combined w/Kitchen, Combined w/Primary |
| Room 6 | Second | Bathroom | |||
| Room 7 | Second | Bathroom | |||
| Room 8 | Second | Other | 23.22 | 15.15 | |
| Room 9 | Basement | Living Ro | 15.15 | 30.73 | Combined w/Primary |
| Room 10 | Basement | Bathroom | |||
| Room 11 | Basement | Kitchen | 7.97 | 9.28 | |
| Room 12 | Basement | Furnace R | 14.99 | 9.28 |
| Washroom Type | No. of Pieces | Level |
| Washroom Type 1 | 4 | Main |
| Washroom Type 2 | 4 | Second |
| Washroom Type 3 | 4 | Basement |
| Washroom Type 4 | 0 | |
| Washroom Type 5 | 0 |
| Total Area: | 0.00 |
| Approximatly Age: | 51-99 |
| Property Type: | Multiplex |
| Style: | 2-Storey |
| Exterior: | Concrete |
| Garage Type: | None |
| (Parking/)Drive: | Front Yard |
| Drive Parking Spaces: | 5 |
| Park #1 | |
| Parking Type: | Front Yard |
| Park #2 | |
| Parking Type: | Front Yard |
| Park #3 | |
| Parking Type: | Other |
| Pool: | None |
| Other Structures: | Workshop |
| Approximatly Age: | 51-99 |
| Approximatly Square Footage: | 2000-2500 |
| Property Features: | Golf, Hospital |
| CAC Included: | N |
| Water Included: | N |
| Cabel TV Included: | N |
| Common Elements Included: | N |
| Heat Included: | N |
| Parking Included: | N |
| Condo Tax Included: | N |
| Building Insurance Included: | N |
| Fireplace/Stove: | N |
| Heat Type: | Forced Air |
| Central Air Conditioning: | None |
| Central Vac: | N |
| Laundry Level: | Syste |
| Ensuite Laundry: | F |
| Elevator Lift: | False |
| Sewers: | Sewer |
| Utilities-Cable: | Y |
$
%
Years
This calculator is for demonstration purposes only. Always consult a professional
financial advisor before making personal financial decisions.
| Although the information displayed is believed to be accurate, no warranties or representations are made of any kind. |
| RE/MAX ADVANTAGE REALTY LTD. |
|
|

FARHANG RAFII
Sales Representative
Dir:
647-606-4145
Bus:
416-364-4776
Fax:
416-364-5556
| Book Showing | Email a Friend |
Jump To:
At a Glance:
| Type: | Freehold - Multiplex |
| Area: | Elgin |
| Municipality: | Central Elgin |
| Neighbourhood: | Rural Central Elgin |
| Style: | 2-Storey |
| Approximate Age: | 51-99 |
| Tax: | $5,505 |
| Beds: | 4+1 |
| Baths: | 5 |
| Fireplace: | N |
| Pool: | None |
Locatin Map:
Payment Calculator:

