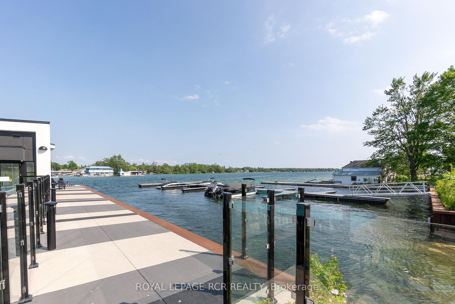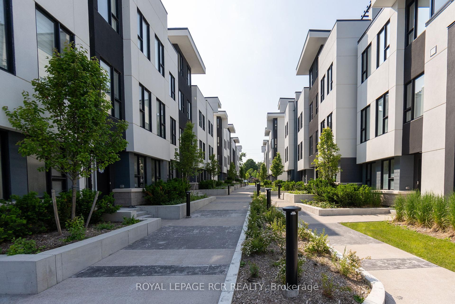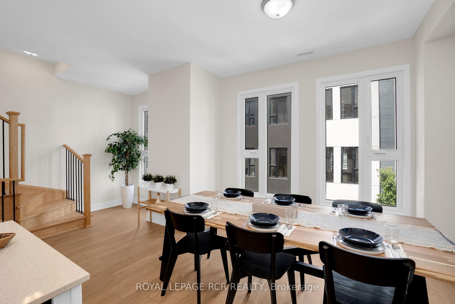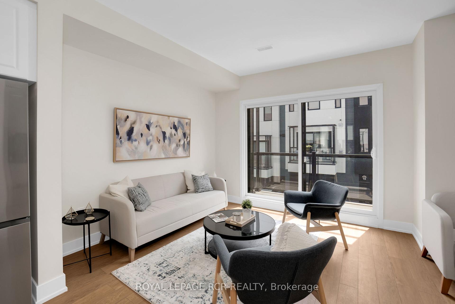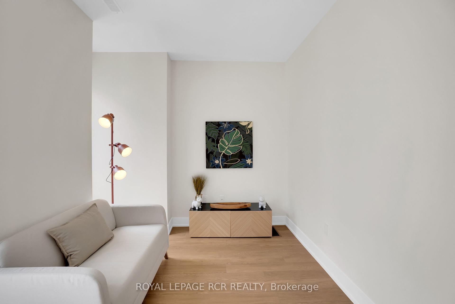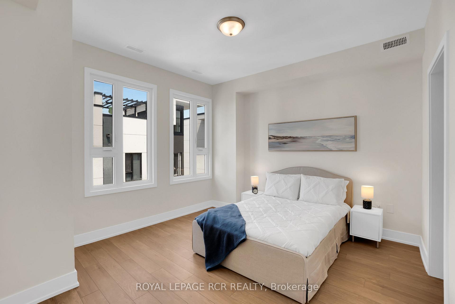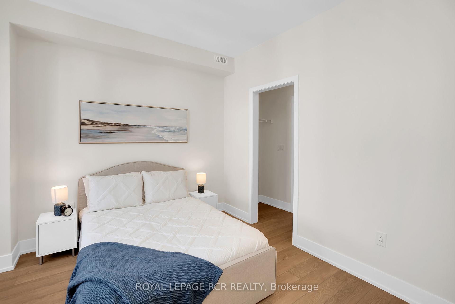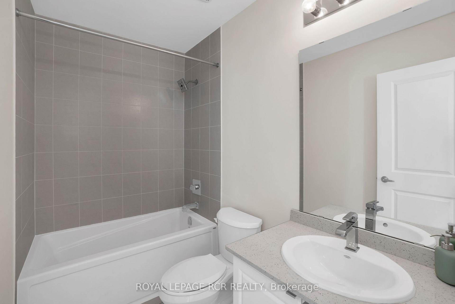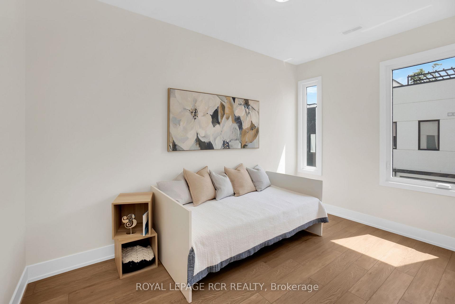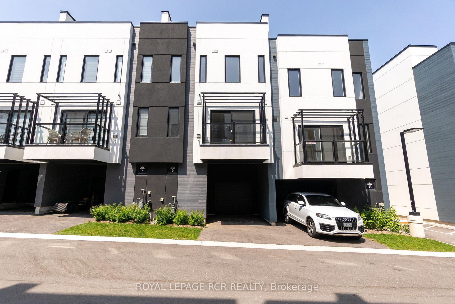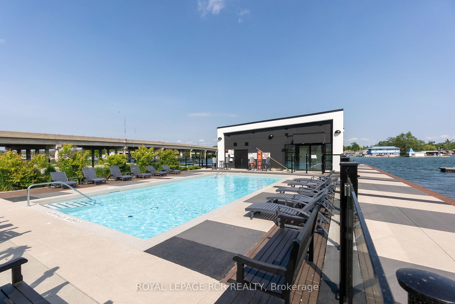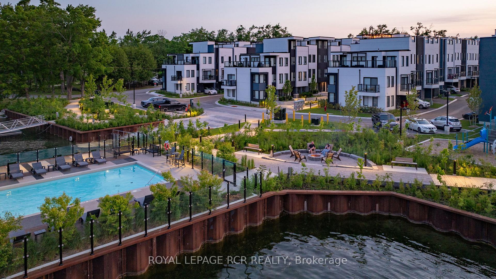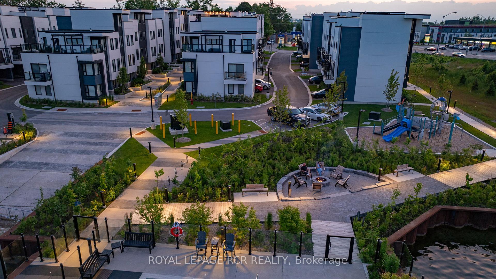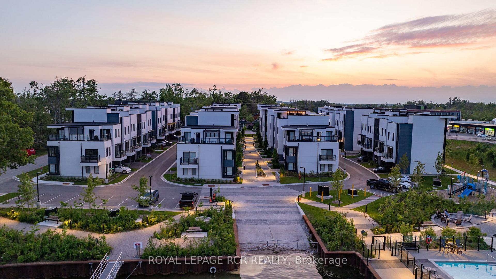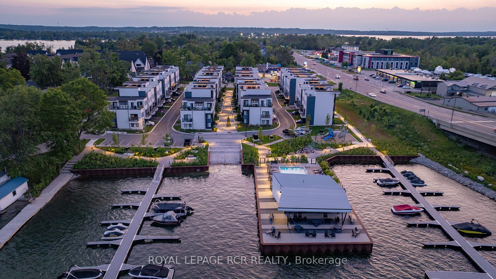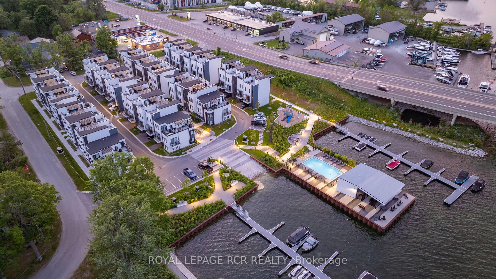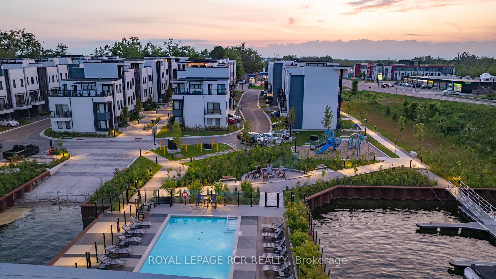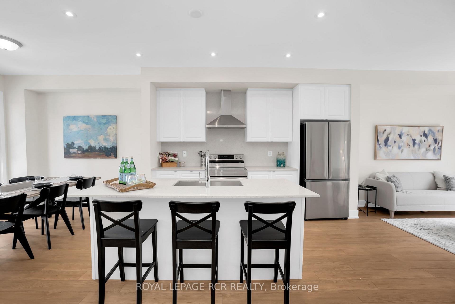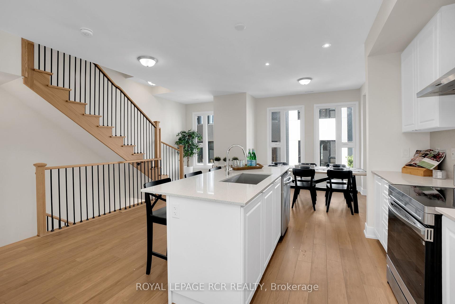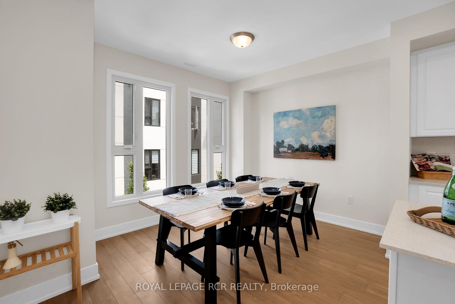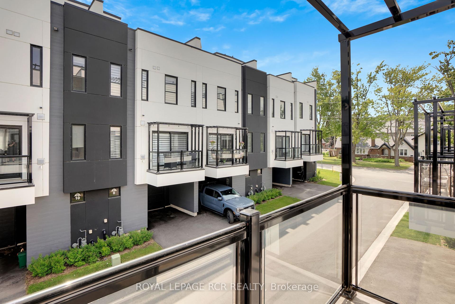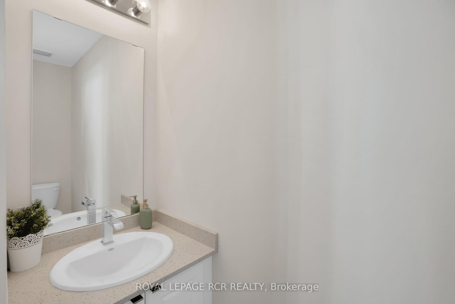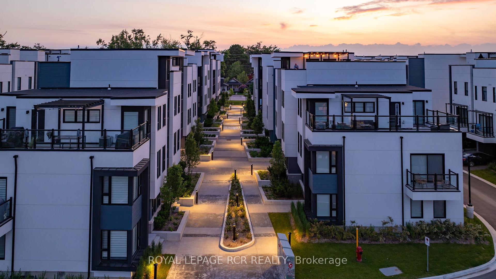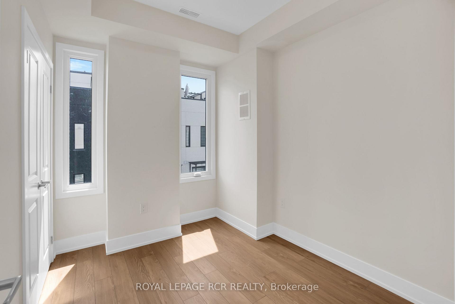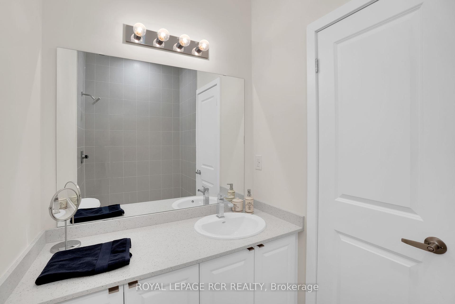$1,075,000
Available - For Sale
Listing ID: S12237751
9 Bru-Lor Lane , Orillia, L3V 8P4, Simcoe
| Waterfront living in the desirable narrows of Lake Simcoe and Couchiching. Enjoy the luxury of cottage living without maintenance and steps from your own designated boat slip. This unit has 3 bedrooms and 4 bathrooms, offering the perfect blend of comfort and modern elegance. Imagine waking up to the views of a shimmering lake every morning, while enjoying the serenity of waterfront living. Step onto your private rooftop terrace and soak in the panoramic vistas, perfect for entertaining guests or unwinding in tranquility. As if that wasn't enough, indulge in the resort-style amenities which include a waterfront pavilion, park, private pool and fire pit. Experience the epitome of waterfront living in this meticulously crafted townhouse that offers numerous upgrades throughout. |
| Price | $1,075,000 |
| Taxes: | $2358.32 |
| Occupancy: | Vacant |
| Address: | 9 Bru-Lor Lane , Orillia, L3V 8P4, Simcoe |
| Acreage: | < .50 |
| Directions/Cross Streets: | Atherly & Orchard Point Rd |
| Rooms: | 5 |
| Bedrooms: | 3 |
| Bedrooms +: | 0 |
| Family Room: | T |
| Basement: | None |
| Level/Floor | Room | Length(ft) | Width(ft) | Descriptions | |
| Room 1 | Second | Family Ro | 18.7 | 8.2 | W/O To Balcony, Sliding Doors |
| Room 2 | Second | Kitchen | 19.68 | 17.38 | Granite Counters |
| Room 3 | Third | Bedroom 2 | 8.2 | 9.84 | |
| Room 4 | Third | Bedroom 3 | 13.12 | 8.2 | |
| Room 5 | Third | Primary B | 12.46 | 11.48 | 3 Pc Ensuite, Closet |
| Washroom Type | No. of Pieces | Level |
| Washroom Type 1 | 2 | Ground |
| Washroom Type 2 | 2 | Main |
| Washroom Type 3 | 3 | Third |
| Washroom Type 4 | 4 | Third |
| Washroom Type 5 | 0 |
| Total Area: | 0.00 |
| Approximatly Age: | New |
| Property Type: | Att/Row/Townhouse |
| Style: | 3-Storey |
| Exterior: | Stucco (Plaster) |
| Garage Type: | Attached |
| (Parking/)Drive: | Private |
| Drive Parking Spaces: | 1 |
| Park #1 | |
| Parking Type: | Private |
| Park #2 | |
| Parking Type: | Private |
| Pool: | Inground |
| Approximatly Age: | New |
| Approximatly Square Footage: | 1500-2000 |
| Property Features: | Beach, Hospital |
| CAC Included: | N |
| Water Included: | N |
| Cabel TV Included: | N |
| Common Elements Included: | N |
| Heat Included: | N |
| Parking Included: | N |
| Condo Tax Included: | N |
| Building Insurance Included: | N |
| Fireplace/Stove: | N |
| Heat Type: | Forced Air |
| Central Air Conditioning: | Central Air |
| Central Vac: | N |
| Laundry Level: | Syste |
| Ensuite Laundry: | F |
| Sewers: | Sewer |
| Utilities-Cable: | Y |
| Utilities-Hydro: | Y |
$
%
Years
This calculator is for demonstration purposes only. Always consult a professional
financial advisor before making personal financial decisions.
| Although the information displayed is believed to be accurate, no warranties or representations are made of any kind. |
| ROYAL LEPAGE RCR REALTY |
|
|

FARHANG RAFII
Sales Representative
Dir:
647-606-4145
Bus:
416-364-4776
Fax:
416-364-5556
| Virtual Tour | Book Showing | Email a Friend |
Jump To:
At a Glance:
| Type: | Freehold - Att/Row/Townhouse |
| Area: | Simcoe |
| Municipality: | Orillia |
| Neighbourhood: | Orillia |
| Style: | 3-Storey |
| Approximate Age: | New |
| Tax: | $2,358.32 |
| Beds: | 3 |
| Baths: | 4 |
| Fireplace: | N |
| Pool: | Inground |
Locatin Map:
Payment Calculator:

