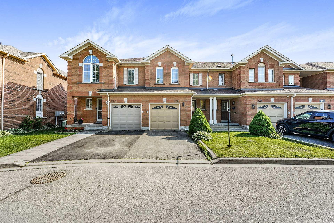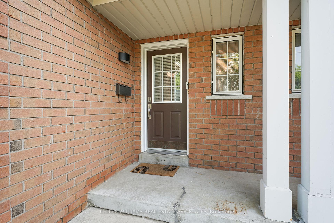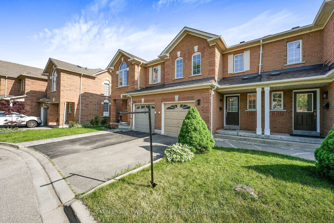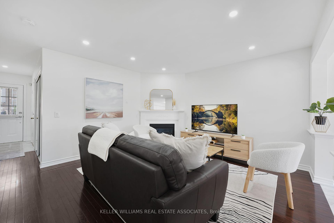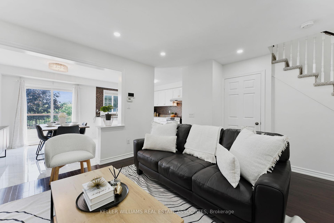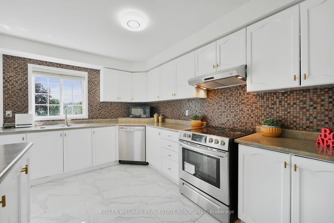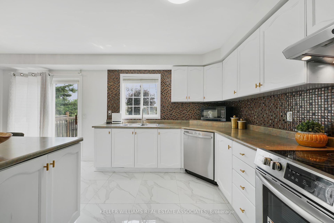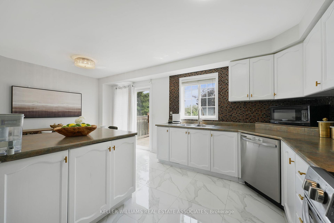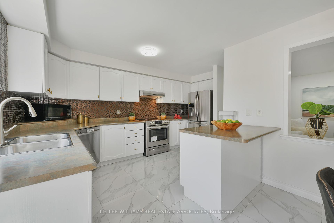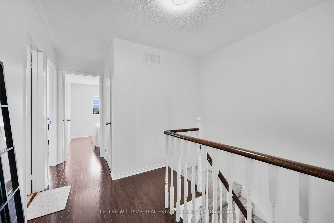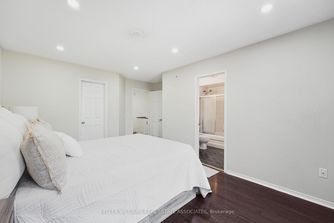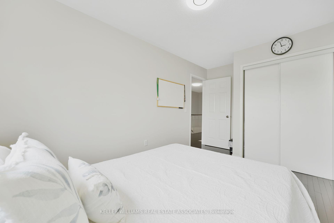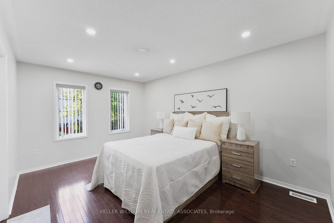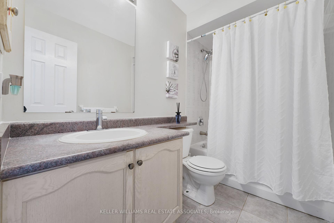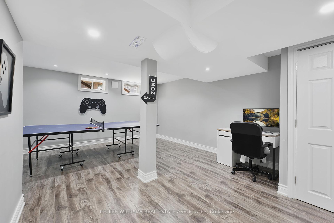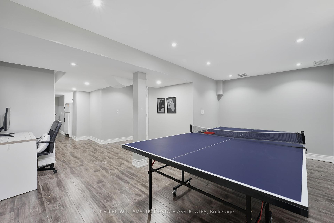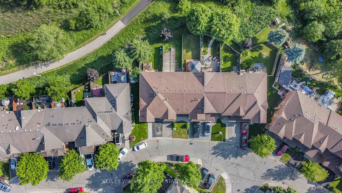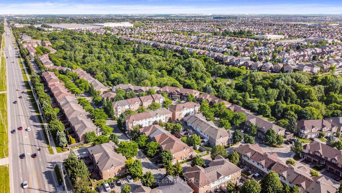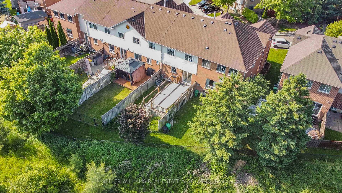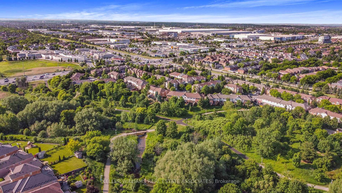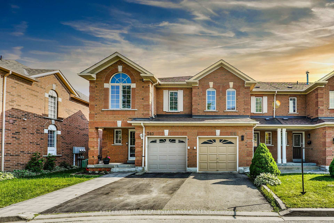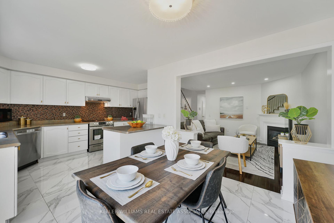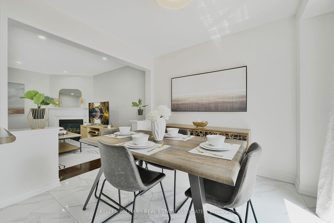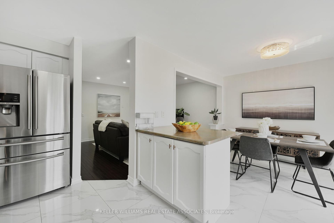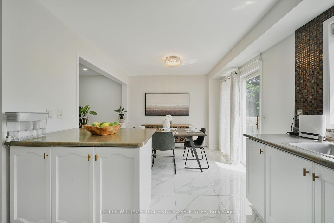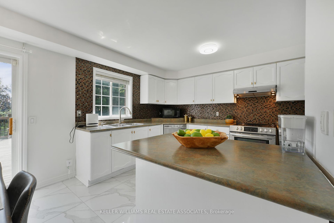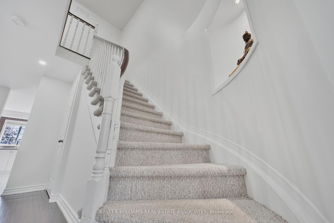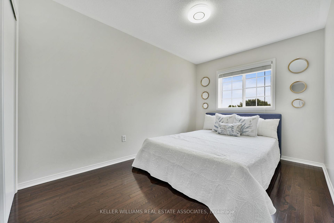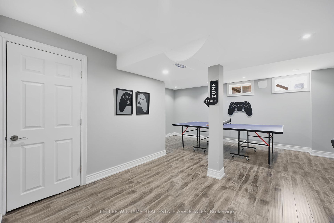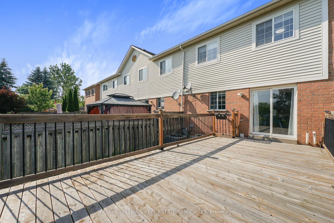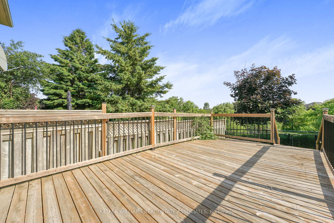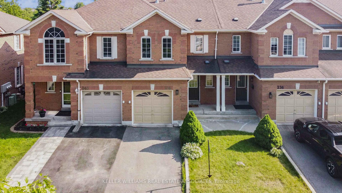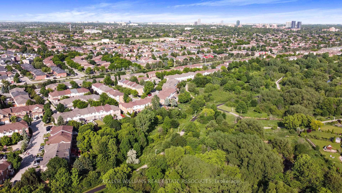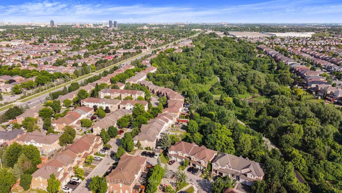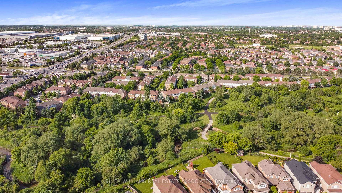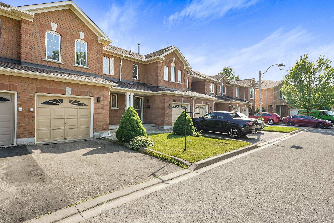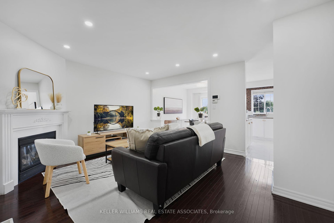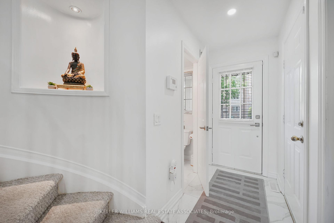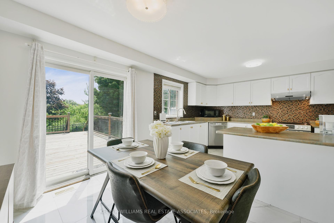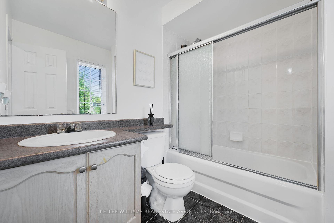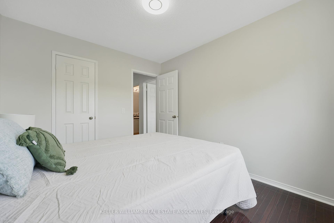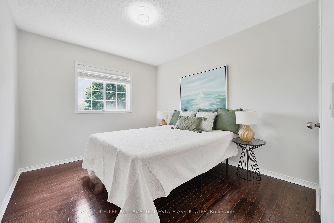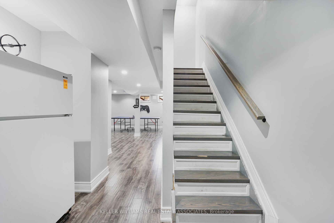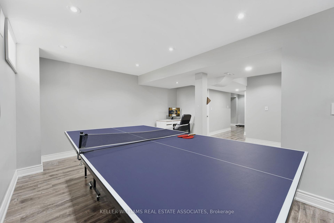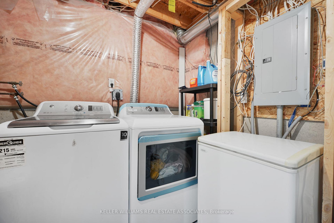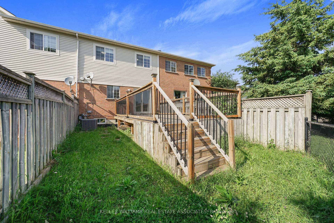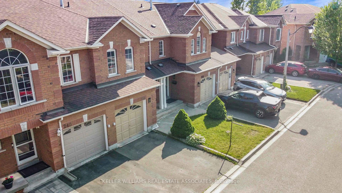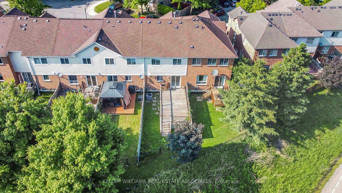$599,000
Available - For Sale
Listing ID: W12226121
9800 Mclaughlin Road , Brampton, L6X 4R1, Peel
| Welcome to Your Dream Home Backing onto a Ravine! see 3-D virtual Tour and Walkthrough video. This beautifully maintained and freshly painted 1998-built townhome offers the perfect blend of privacy, convenience, and functionality. Nestled in a peaceful and quiet neighbourhood on a ravine lot with private access to scenic walking trails, this northeast-facing gem features a large deck ideal for relaxing or entertaining while surrounded by nature. Step inside to a bright, spacious kitchen featuring a central island, stainless steel appliances, and a new dishwasherperfect for family meals and entertaining guests. The home offers a functional layout throughout, with 3 generously sized bedrooms and 2 full washrooms on the upper level. Enjoy the benefits of low maintenance feesonly $165/month, making this home financially comparable to a freehold property while still offering added conveniences. Located just 5 minutes from Mount Pleasant GO Station, and close to plazas, amenities, major highways, and top-rated schools, this home offers modern, connected living in a truly serene setting. |
| Price | $599,000 |
| Taxes: | $4442.00 |
| Assessment Year: | 2024 |
| Occupancy: | Owner |
| Address: | 9800 Mclaughlin Road , Brampton, L6X 4R1, Peel |
| Postal Code: | L6X 4R1 |
| Province/State: | Peel |
| Directions/Cross Streets: | Mclaughilin and Bovaird |
| Level/Floor | Room | Length(ft) | Width(ft) | Descriptions | |
| Room 1 | Main | Great Roo | 14.6 | 13.19 | |
| Room 2 | Main | Dining Ro | 10.1 | 9.32 | |
| Room 3 | Main | Kitchen | 15.19 | 9.54 | |
| Room 4 | Second | Primary B | 16.43 | 13.25 | |
| Room 5 | Second | Bedroom 3 | 14.63 | 8.72 | |
| Room 6 | Second | Bedroom 2 | 11.22 | 9.68 | |
| Room 7 | Basement | Recreatio | |||
| Room 8 | Second | Bathroom | 4 Pc Ensuite | ||
| Room 9 | Second | Bathroom | 4 Pc Bath | ||
| Room 10 | Main | Bathroom | 2 Pc Bath |
| Washroom Type | No. of Pieces | Level |
| Washroom Type 1 | 4 | Second |
| Washroom Type 2 | 4 | Second |
| Washroom Type 3 | 2 | Ground |
| Washroom Type 4 | 0 | |
| Washroom Type 5 | 0 |
| Total Area: | 0.00 |
| Washrooms: | 3 |
| Heat Type: | Forced Air |
| Central Air Conditioning: | Central Air |
$
%
Years
This calculator is for demonstration purposes only. Always consult a professional
financial advisor before making personal financial decisions.
| Although the information displayed is believed to be accurate, no warranties or representations are made of any kind. |
| KELLER WILLIAMS REAL ESTATE ASSOCIATES |
|
|

FARHANG RAFII
Sales Representative
Dir:
647-606-4145
Bus:
416-364-4776
Fax:
416-364-5556
| Virtual Tour | Book Showing | Email a Friend |
Jump To:
At a Glance:
| Type: | Com - Condo Townhouse |
| Area: | Peel |
| Municipality: | Brampton |
| Neighbourhood: | Fletcher's Creek Village |
| Style: | 2-Storey |
| Tax: | $4,442 |
| Maintenance Fee: | $165 |
| Beds: | 3 |
| Baths: | 3 |
| Fireplace: | Y |
Locatin Map:
Payment Calculator:

