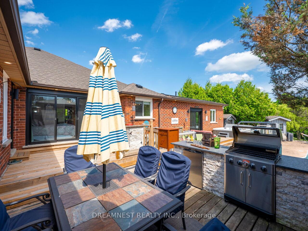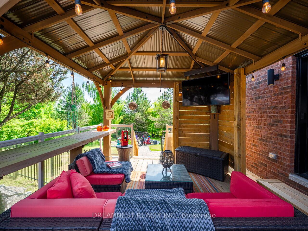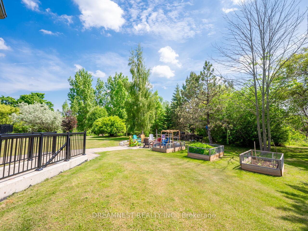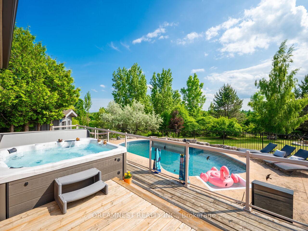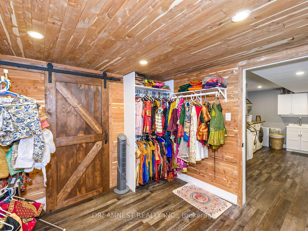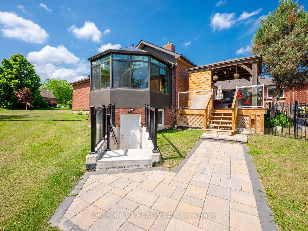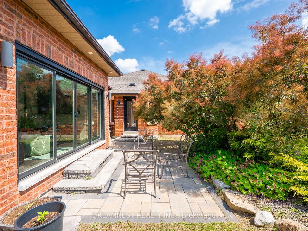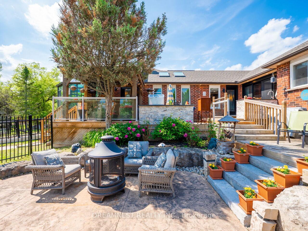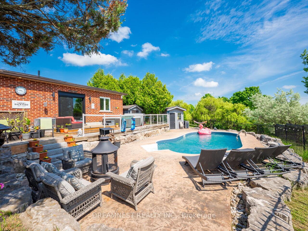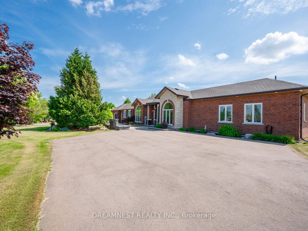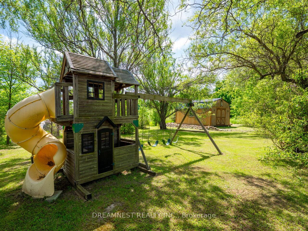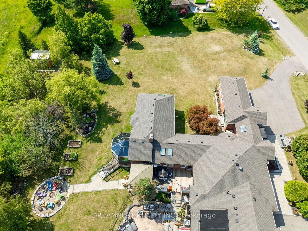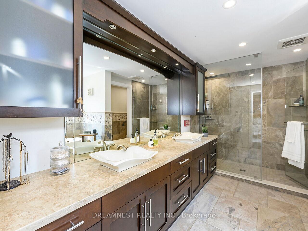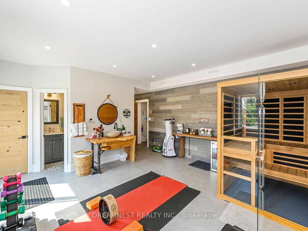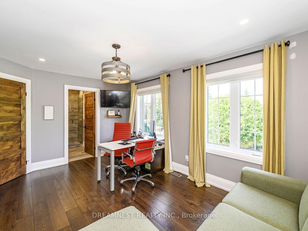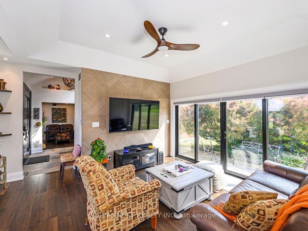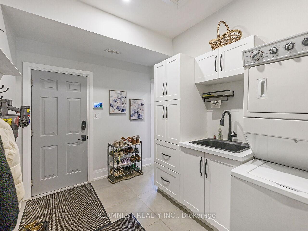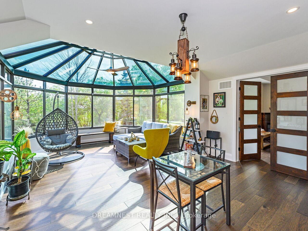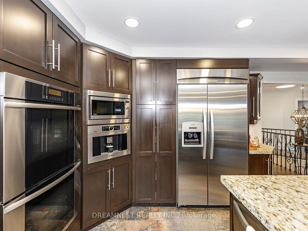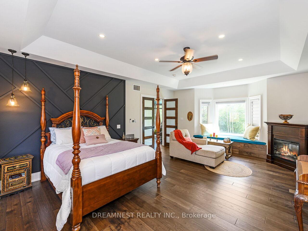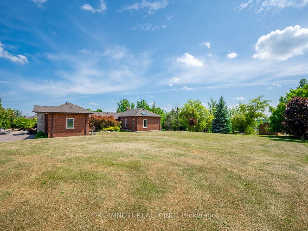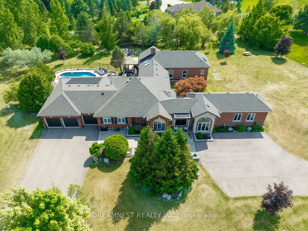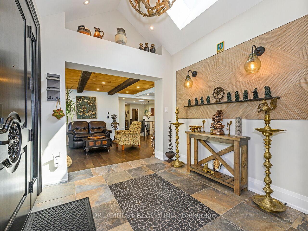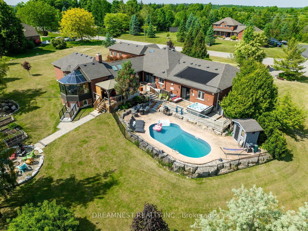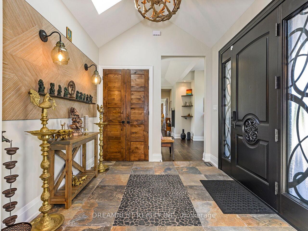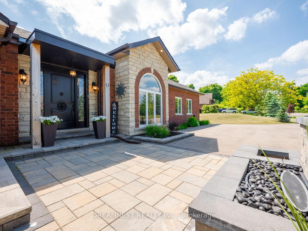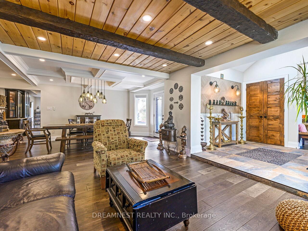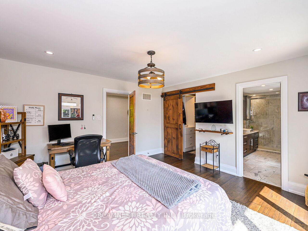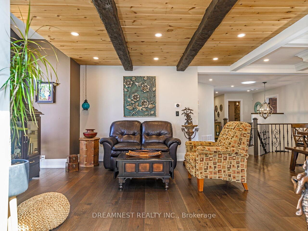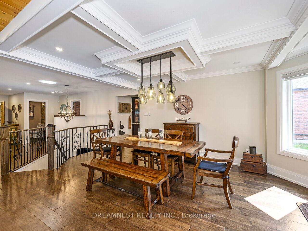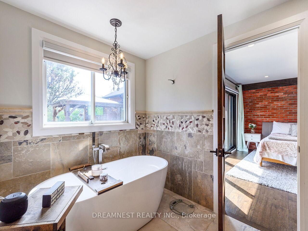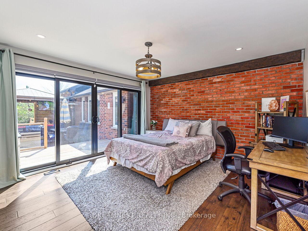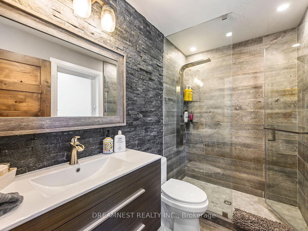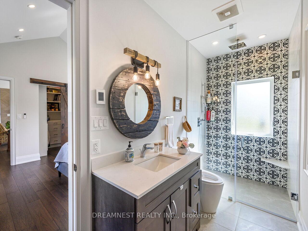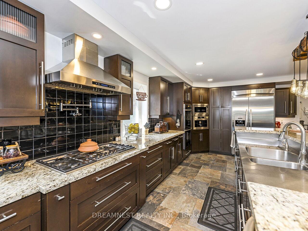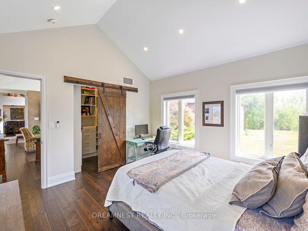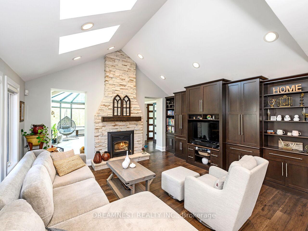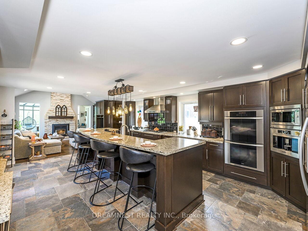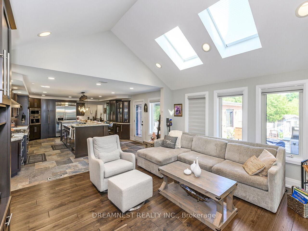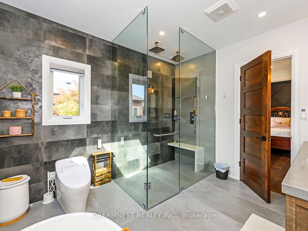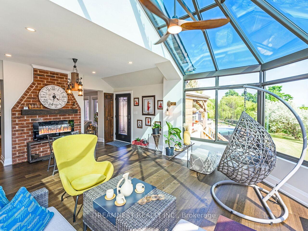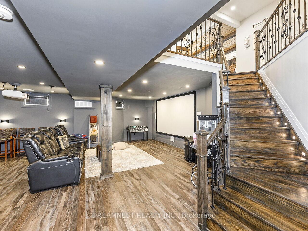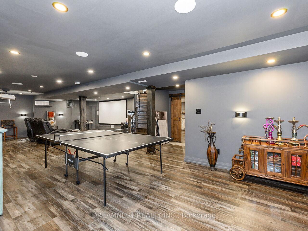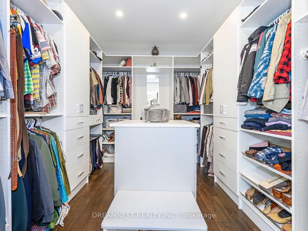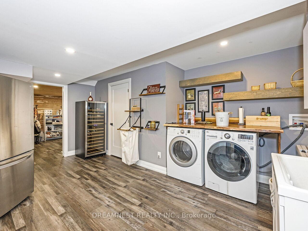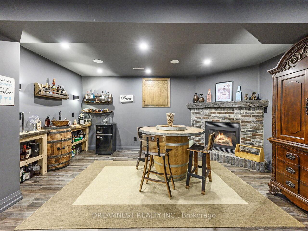$3,299,000
Available - For Sale
Listing ID: W12237762
11132 MCFARLAND Cour , Milton, L0P 1B0, Halton
| Nestled on a lush 1.67 acre lot in scenic Campbellville, this fully renovated 4-bedroom, 6.5 Bathroom bungalow perfectly blends contemporary farmhouse charm with luxurious resort-style living. Meticulously designed, this turnkey estate delivers an exceptional family estate and entertainer's paradise. Boasting over 6000 sq. ft. of finished living space, the gourmet chef's kitchen showcase top-of-the-line Thermador appliances, a Bosch built-in espresso machine, Miele double ovens, dual dishwashers, refined under-cabinet lighting - all seamlessly connected to a bright four-season sunroom, perfect for year-round enjoyment. The expansive primary suite provides a private sancturay featuring ensuite with dual rain shower heads with premium finishes. Main floor includes a dedicated spa wing with heated inground salt-water pool, hot-tub, sauna and fitness area with full bath, delivering an exclusive at-home wellness retreat. A private in-law suite offering a separate living room, bedroom with ensuite bath, and walk-in closet, perfect for multigenerational living or guest accommodation. The fully finished lower level includes a custom home theatre, bespoke live-edge bar, additional full bathroom, cedar-lined storage room, and secondary laundry - enhanced by designer millwork, barn doors, skylights, and upscale finishes throughout. Smart home technology is integrated via the Control4 system, offering complete automation and control of indoor and outdoor lighting as well as outdoor audio system, all accessible through a user-friendly app for seamless convenience. The professionally landscaped backyard is a true entertainer's dream, featuring a full outdoor kitchen, covered gazebo lounge, and cozy firepit area, surrounded by mature trees for ultimate privacy. Additional highlights include a detached barn, expansive manicured green spaces and a spacious three-car garage. |
| Price | $3,299,000 |
| Taxes: | $10380.00 |
| Assessment Year: | 2025 |
| Occupancy: | Owner |
| Address: | 11132 MCFARLAND Cour , Milton, L0P 1B0, Halton |
| Acreage: | .50-1.99 |
| Directions/Cross Streets: | North on Guelph Line From 401 to Blacklock St. Left, then left again on McFarland. |
| Rooms: | 9 |
| Rooms +: | 6 |
| Bedrooms: | 4 |
| Bedrooms +: | 0 |
| Family Room: | T |
| Basement: | Finished |
| Level/Floor | Room | Length(ft) | Width(ft) | Descriptions | |
| Room 1 | Main | Family Ro | 13.97 | 16.07 | Brick Fireplace, Skylight, Hardwood Floor |
| Room 2 | Main | Kitchen | 22.96 | 16.07 | Ceramic Floor, Pot Lights, Centre Island |
| Room 3 | Main | Dining Ro | 16.07 | 11.48 | Coffered Ceiling(s), Hardwood Floor, Pot Lights |
| Room 4 | Main | Living Ro | 16.07 | 12 | Accoustic Ceiling, Hardwood Floor, Bay Window |
| Room 5 | Main | Primary B | 20.5 | 16.4 | Large Window, Bay Window, Walk-In Closet(s) |
| Room 6 | Main | Bedroom 2 | 20.43 | 13.48 | 5 Pc Bath, W/O To Patio, Walk-In Closet(s) |
| Room 7 | Main | Bedroom 3 | 16.01 | 12.99 | 4 Pc Bath, Hardwood Floor, Pot Lights |
| Room 8 | Main | Bedroom 4 | 12.5 | 12.99 | Large Window, Cathedral Ceiling(s), 4 Pc Bath |
| Room 9 | Main | Common Ro | 12.99 | 14.01 | Hardwood Floor, Bow Window, W/O To Patio |
| Room 10 | Main | Exercise | 16.01 | 16.01 | Heated Floor, 4 Pc Bath, Sauna |
| Room 11 | Lower | Utility R | 18.47 | 13.38 | |
| Room 12 | Lower | Recreatio | 14.99 | 33.98 | Built-in Speakers, Wet Bar, Gas Fireplace |
| Room 13 | Lower | Game Room | 12.99 | 22.5 | Pot Lights, Wall Sconce Lighting, Built-in Speakers |
| Room 14 | Lower | Other | 11.48 | 12.5 | Cedar Closet(s), Vinyl Floor, Pot Lights |
| Washroom Type | No. of Pieces | Level |
| Washroom Type 1 | 5 | Main |
| Washroom Type 2 | 4 | Main |
| Washroom Type 3 | 4 | Lower |
| Washroom Type 4 | 2 | Main |
| Washroom Type 5 | 0 |
| Total Area: | 0.00 |
| Approximatly Age: | 6-15 |
| Property Type: | Detached |
| Style: | Bungalow |
| Exterior: | Brick |
| Garage Type: | Attached |
| (Parking/)Drive: | Other |
| Drive Parking Spaces: | 9 |
| Park #1 | |
| Parking Type: | Other |
| Park #2 | |
| Parking Type: | Other |
| Pool: | Inground |
| Approximatly Age: | 6-15 |
| Approximatly Square Footage: | 3500-5000 |
| CAC Included: | N |
| Water Included: | N |
| Cabel TV Included: | N |
| Common Elements Included: | N |
| Heat Included: | N |
| Parking Included: | N |
| Condo Tax Included: | N |
| Building Insurance Included: | N |
| Fireplace/Stove: | Y |
| Heat Type: | Forced Air |
| Central Air Conditioning: | Central Air |
| Central Vac: | Y |
| Laundry Level: | Syste |
| Ensuite Laundry: | F |
| Elevator Lift: | False |
| Sewers: | Septic |
| Utilities-Hydro: | Y |
$
%
Years
This calculator is for demonstration purposes only. Always consult a professional
financial advisor before making personal financial decisions.
| Although the information displayed is believed to be accurate, no warranties or representations are made of any kind. |
| DREAMNEST REALTY INC. |
|
|

FARHANG RAFII
Sales Representative
Dir:
647-606-4145
Bus:
416-364-4776
Fax:
416-364-5556
| Virtual Tour | Book Showing | Email a Friend |
Jump To:
At a Glance:
| Type: | Freehold - Detached |
| Area: | Halton |
| Municipality: | Milton |
| Neighbourhood: | Brookville/Haltonville |
| Style: | Bungalow |
| Approximate Age: | 6-15 |
| Tax: | $10,380 |
| Beds: | 4 |
| Baths: | 7 |
| Fireplace: | Y |
| Pool: | Inground |
Locatin Map:
Payment Calculator:

