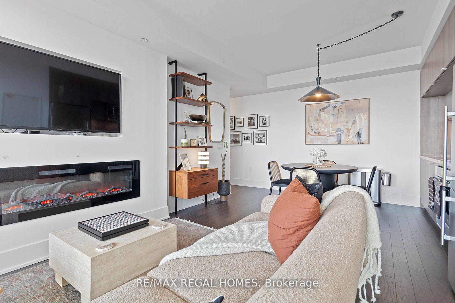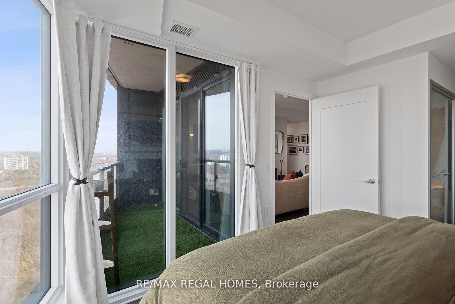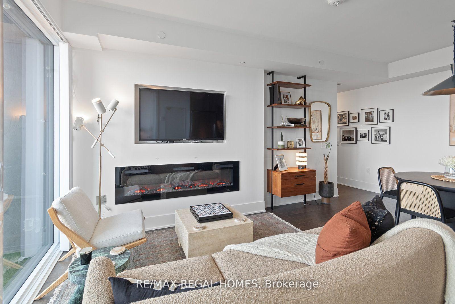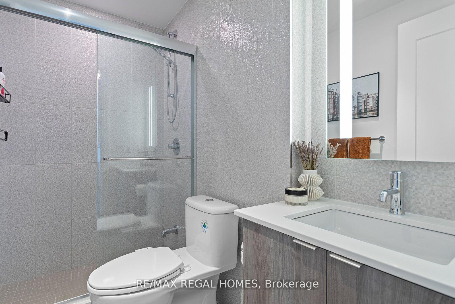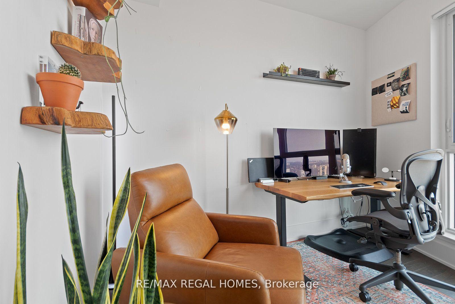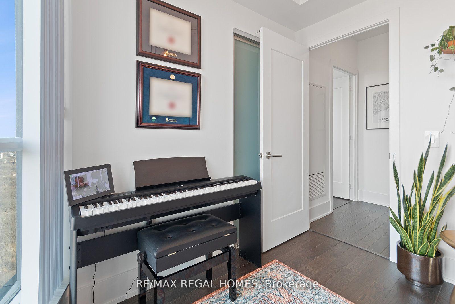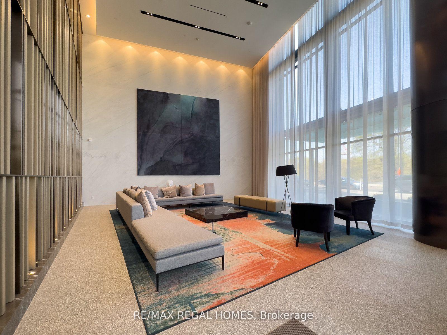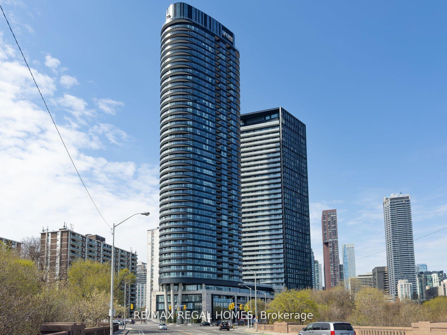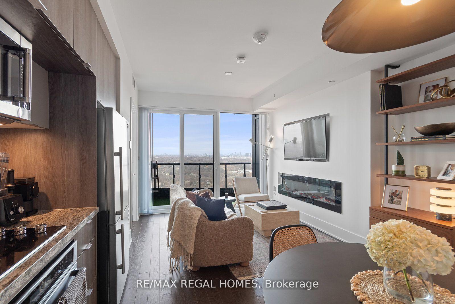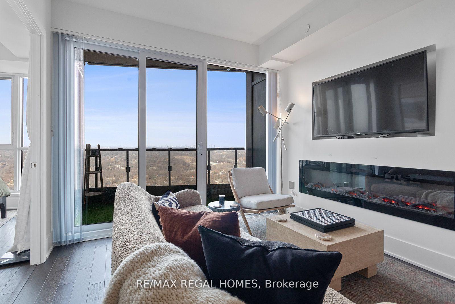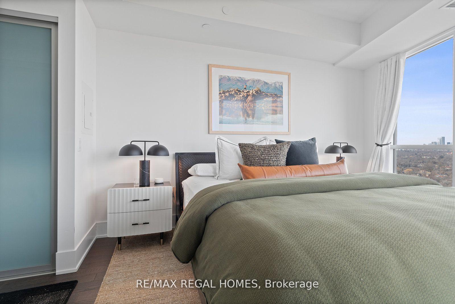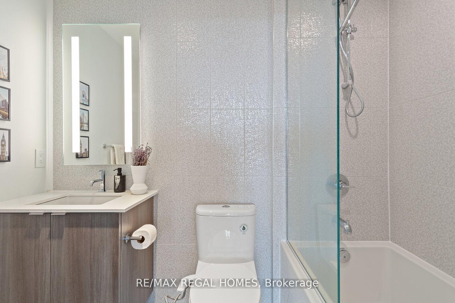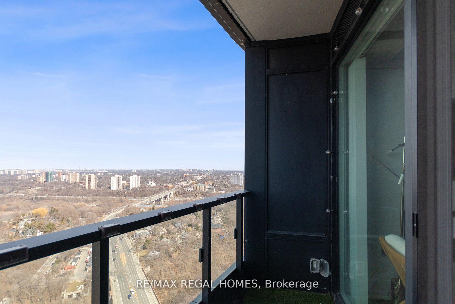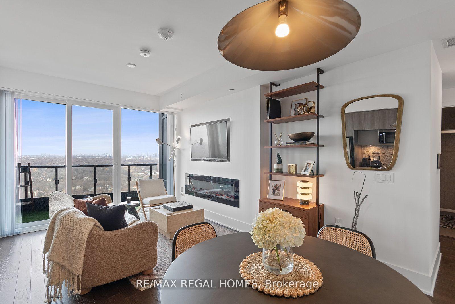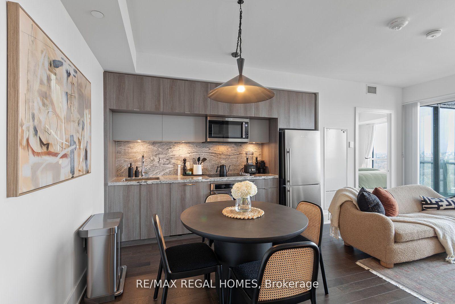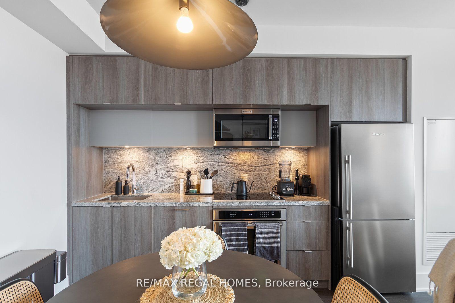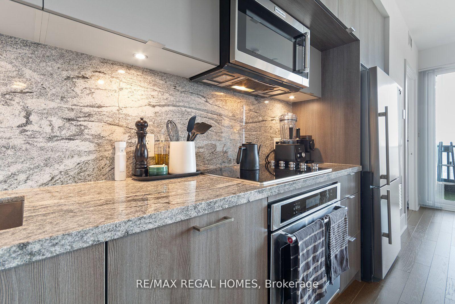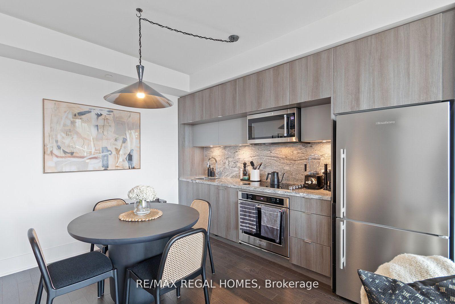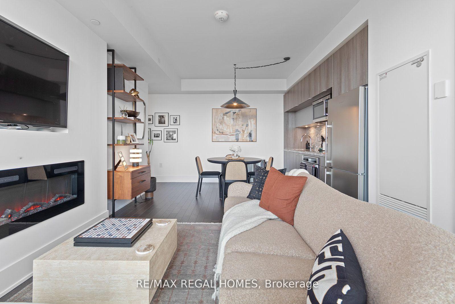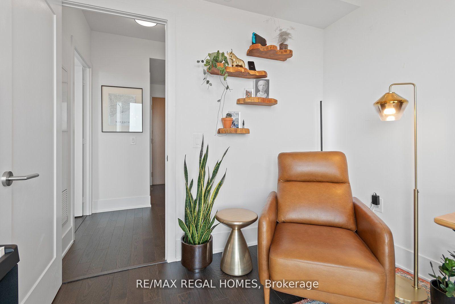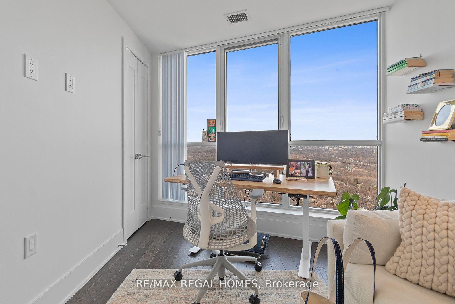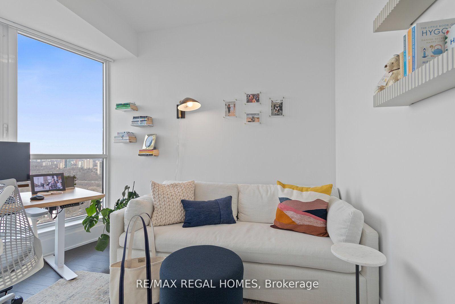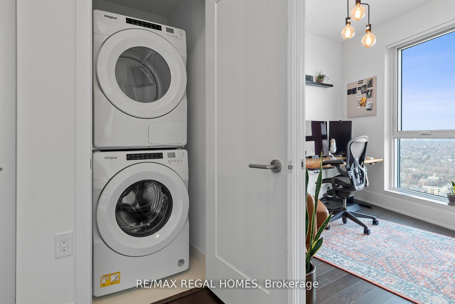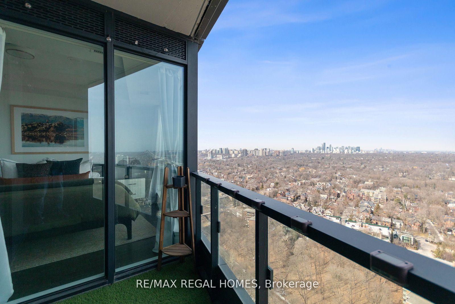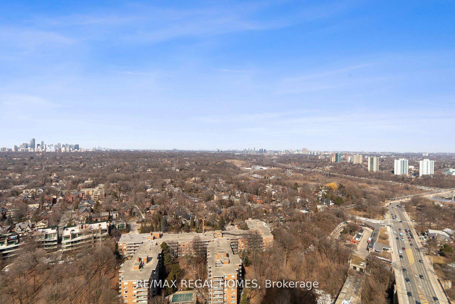$850,000
Available - For Sale
Listing ID: C12192438
585 Bloor Stre East , Toronto, M4W 0B3, Toronto
| Take a closer look at this fantastic deal for a 3 Bedroom/2 Bathroom Unit Located In The Upscale "Residences Of Via Bloor" By Tridel. Part of the Signature Series (aka premium features), this beauty boasts Floor-To-Ceiling Windows, great views, functional unit, ample natural light, 9Ft Ceiling, High-End Stainless Steel Appliances, Large Master & His/Hers Closet, Modern Finishes & SmartOne Home Technology, Wifi (as included in maintenance fees) & Keyless Entry. Steps to TTC, Restaurants, Shops & More. Includes One Parking Spot. |
| Price | $850,000 |
| Taxes: | $5904.00 |
| Occupancy: | Vacant |
| Address: | 585 Bloor Stre East , Toronto, M4W 0B3, Toronto |
| Postal Code: | M4W 0B3 |
| Province/State: | Toronto |
| Directions/Cross Streets: | Bloor Street E./Parliament |
| Level/Floor | Room | Length(ft) | Width(ft) | Descriptions | |
| Room 1 | Flat | Living Ro | 19.25 | 11.15 | North View, Combined w/Dining |
| Room 2 | Flat | Dining Ro | 19.25 | 11.15 | Open Concept, Large Window, Combined w/Kitchen |
| Room 3 | Flat | Kitchen | 19.25 | 11.15 | Stone Counters, Stainless Steel Appl, Backsplash |
| Room 4 | Flat | Primary B | 12.76 | 10.43 | 3 Pc Ensuite, His and Hers Closets, North View |
| Room 5 | Flat | Bedroom 2 | 11.18 | 8.99 | Double Closet, Large Window, North View |
| Room 6 | Flat | Bedroom 3 | 9.51 | 9.25 | Double Closet, Large Window, North View |
| Washroom Type | No. of Pieces | Level |
| Washroom Type 1 | 4 | Flat |
| Washroom Type 2 | 3 | Flat |
| Washroom Type 3 | 0 | |
| Washroom Type 4 | 0 | |
| Washroom Type 5 | 0 |
| Total Area: | 0.00 |
| Approximatly Age: | 0-5 |
| Washrooms: | 2 |
| Heat Type: | Forced Air |
| Central Air Conditioning: | Central Air |
$
%
Years
This calculator is for demonstration purposes only. Always consult a professional
financial advisor before making personal financial decisions.
| Although the information displayed is believed to be accurate, no warranties or representations are made of any kind. |
| RE/MAX REGAL HOMES |
|
|

FARHANG RAFII
Sales Representative
Dir:
647-606-4145
Bus:
416-364-4776
Fax:
416-364-5556
| Book Showing | Email a Friend |
Jump To:
At a Glance:
| Type: | Com - Condo Apartment |
| Area: | Toronto |
| Municipality: | Toronto C08 |
| Neighbourhood: | Cabbagetown-South St. James Town |
| Style: | Apartment |
| Approximate Age: | 0-5 |
| Tax: | $5,904 |
| Maintenance Fee: | $802.81 |
| Beds: | 3 |
| Baths: | 2 |
| Fireplace: | Y |
Locatin Map:
Payment Calculator:

