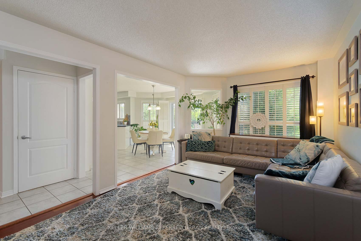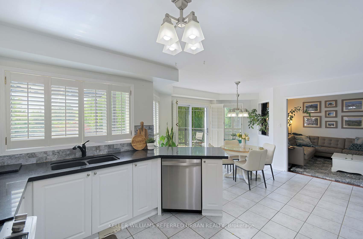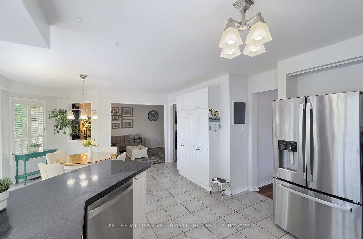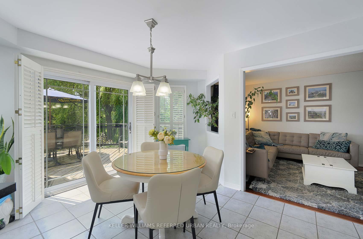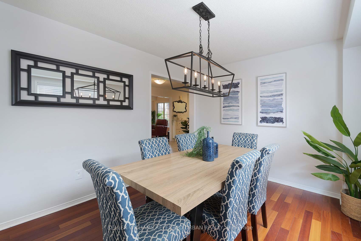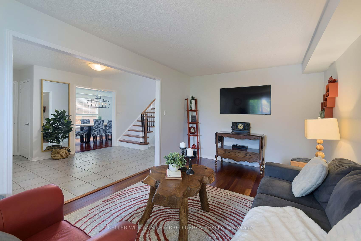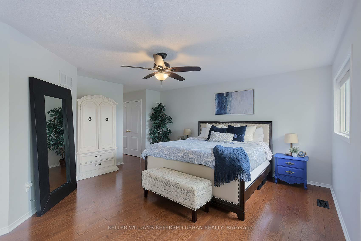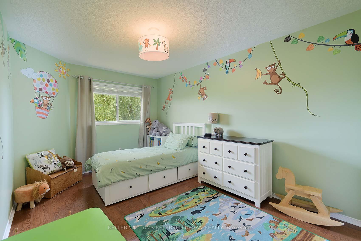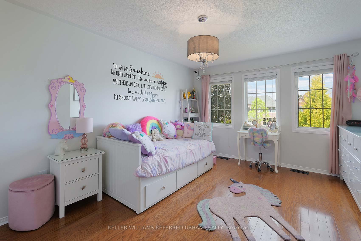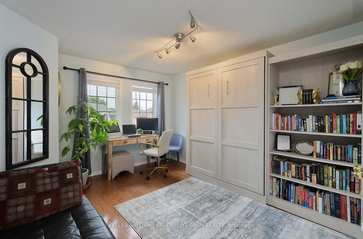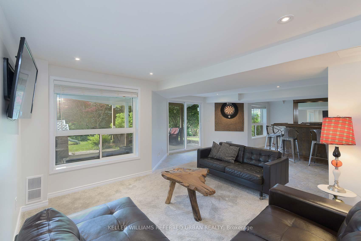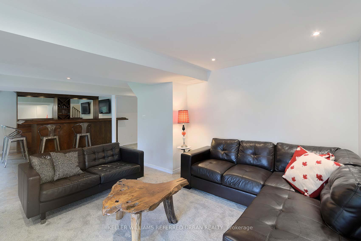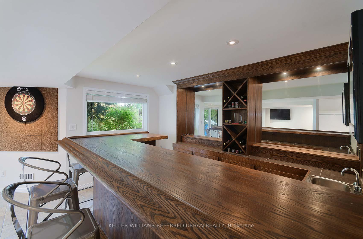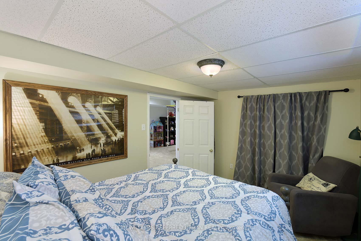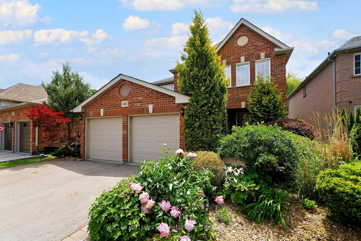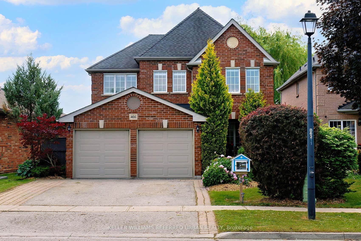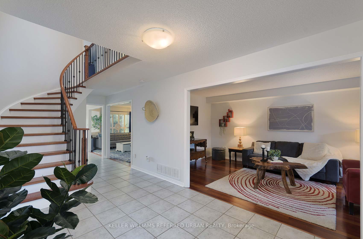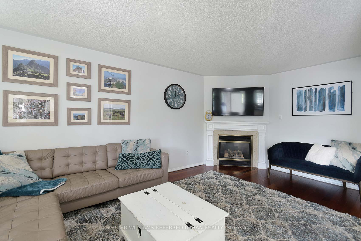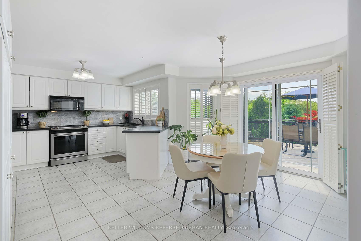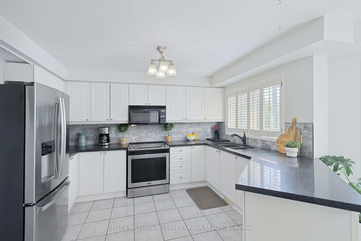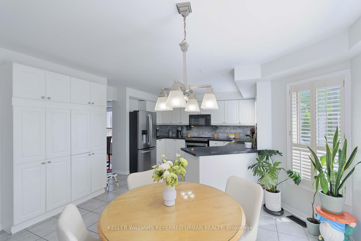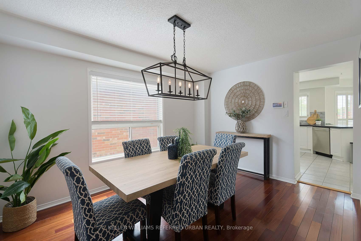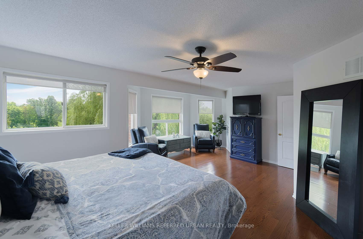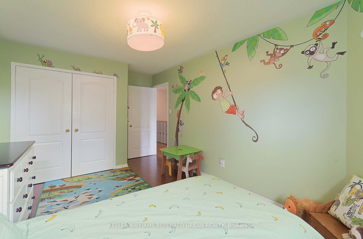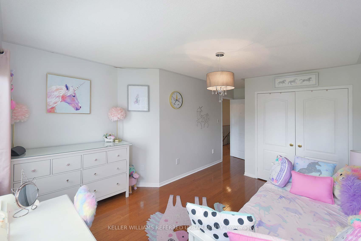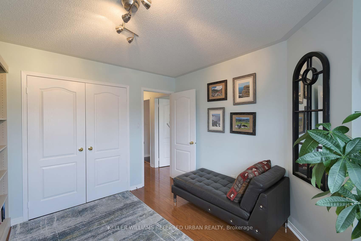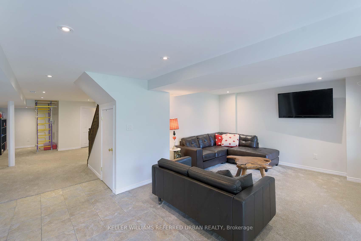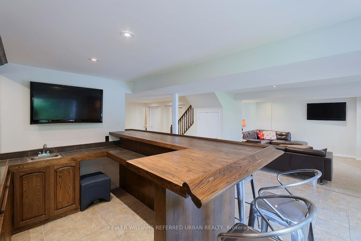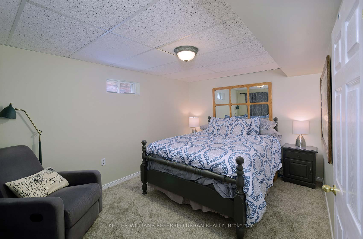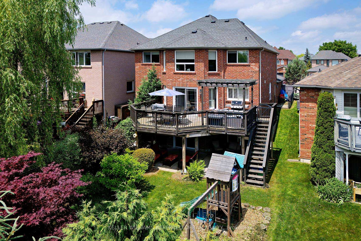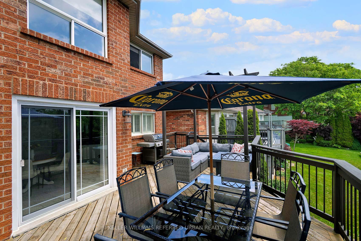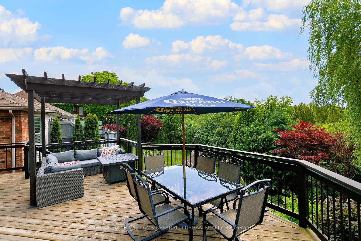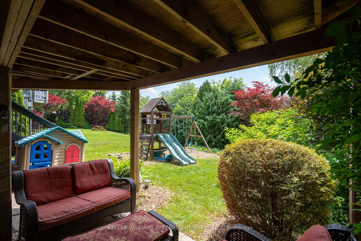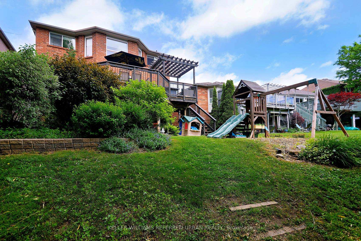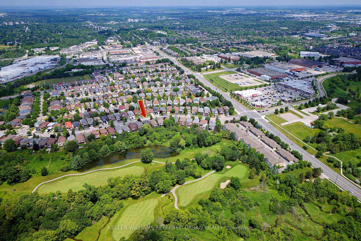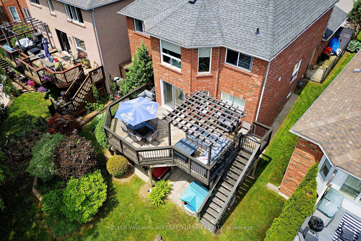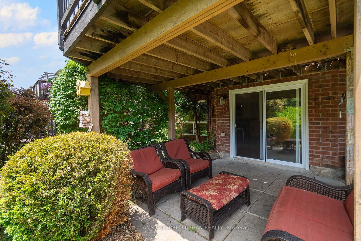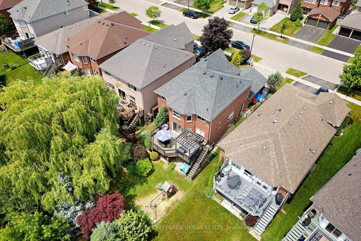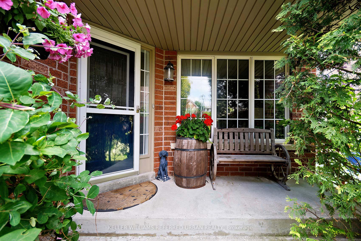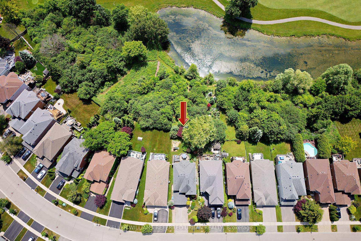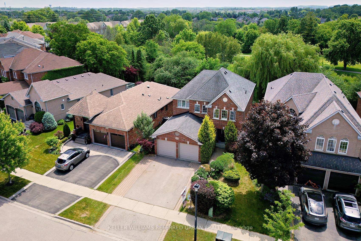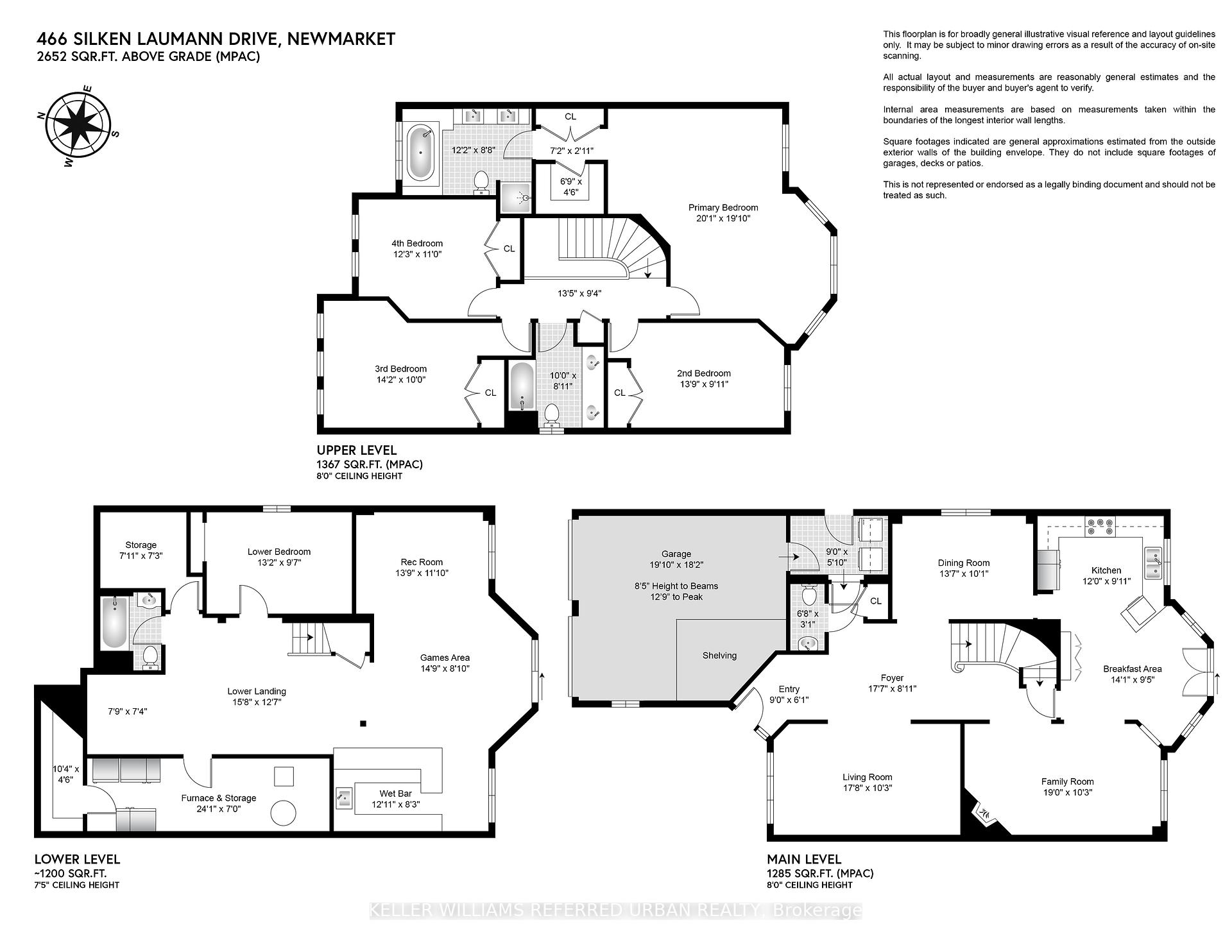$1,550,000
Available - For Sale
Listing ID: N12237405
466 Silken Laumann Driv , Newmarket, L3X 2H9, York
| Privacy galore in this stunning home overlooking the forest and pond. Morning coffee, afternoons and evenings on the spacious deck overlooking the forest and pond. Just beyond the pond - the long par-5 14th of St. Andrew's Valley Golf Course. Safely tucked away from the tee box, the privacy and view is unrivalled!! Entering the front door feels like "WELCOME HOME" every time. The large and separate Living room offers quiet solitude or an awesome kid's playroom. The private dining room connects directly to the updated and spacious kitchen. Tons of counter space. Beside the kitchen is a large breakfast area with direct walk-out access to the upper deck. A convenient Family Room with gas fireplace provides an open concept kitchen, entertainment and family fun area across the entire back width of your home. *** Upstairs offers 4 well-sized rooms and all with tons of closet space. The Primary Bedroom is massive and includes a large seating area in front of the window and overlooking the forest and pond. A walk-in closet and another double closet creates space for everyone's stuff! Completing the Primary Suite is a very large ensuite which includes soaker tub, glass shower and double sinks. *** Downstairs, the walk-out basement includes a wet bar, TV/Rec room area, play area at the base of the stairs; an additional 5th bedroom; and a 3-piece bath. Entertaining in this basement offers so much to look forward to AND the convenience of walking straight out the back door directly into your yard. Did I mention PRIVATE yet? Down the gentle slope of your backyard is nothing but pure peace and at one with all that nature has to offer. Imagine your life here and start packing. This stunning home awaits its next family with open arms. |
| Price | $1,550,000 |
| Taxes: | $7245.75 |
| Occupancy: | Owner |
| Address: | 466 Silken Laumann Driv , Newmarket, L3X 2H9, York |
| Directions/Cross Streets: | Bayview and Mulock |
| Rooms: | 9 |
| Rooms +: | 3 |
| Bedrooms: | 4 |
| Bedrooms +: | 1 |
| Family Room: | T |
| Basement: | Finished wit |
| Level/Floor | Room | Length(ft) | Width(ft) | Descriptions | |
| Room 1 | Main | Living Ro | 17.71 | 10.27 | Hardwood Floor |
| Room 2 | Main | Dining Ro | 13.64 | 10.04 | Hardwood Floor |
| Room 3 | Main | Family Ro | 19.02 | 10.27 | Hardwood Floor, Gas Fireplace |
| Room 4 | Main | Kitchen | 11.02 | 10.82 | Tile Floor, Stone Counters, Open Concept |
| Room 5 | Main | Breakfast | 14.17 | 11.12 | Tile Floor, Overlooks Ravine, W/O To Deck |
| Room 6 | Second | Primary B | 19.84 | 15.78 | Hardwood Floor, 5 Pc Ensuite, Overlooks Ravine |
| Room 7 | Second | Bedroom 2 | 14.07 | 9.91 | Hardwood Floor, Double Closet, Overlooks Frontyard |
| Room 8 | Second | Bedroom 3 | 13.61 | 9.91 | Hardwood Floor, Double Closet, Overlooks Ravine |
| Room 9 | Second | Bedroom 4 | 12.27 | 10.73 | Hardwood Floor, Double Closet, Overlooks Frontyard |
| Room 10 | Basement | Bedroom 5 | 13.15 | 9.58 | Broadloom, Double Closet |
| Room 11 | Basement | Play | 16.4 | 12.46 | Broadloom, Open Concept |
| Room 12 | Basement | Recreatio | 29.75 | 13.84 | Tile Floor, Broadloom, W/O To Yard |
| Washroom Type | No. of Pieces | Level |
| Washroom Type 1 | 2 | Main |
| Washroom Type 2 | 5 | Second |
| Washroom Type 3 | 5 | Second |
| Washroom Type 4 | 3 | Basement |
| Washroom Type 5 | 0 |
| Total Area: | 0.00 |
| Approximatly Age: | 16-30 |
| Property Type: | Detached |
| Style: | 2-Storey |
| Exterior: | Brick |
| Garage Type: | Built-In |
| (Parking/)Drive: | Private Do |
| Drive Parking Spaces: | 2 |
| Park #1 | |
| Parking Type: | Private Do |
| Park #2 | |
| Parking Type: | Private Do |
| Pool: | None |
| Approximatly Age: | 16-30 |
| Approximatly Square Footage: | 2500-3000 |
| Property Features: | Park, Public Transit |
| CAC Included: | N |
| Water Included: | N |
| Cabel TV Included: | N |
| Common Elements Included: | N |
| Heat Included: | N |
| Parking Included: | N |
| Condo Tax Included: | N |
| Building Insurance Included: | N |
| Fireplace/Stove: | Y |
| Heat Type: | Forced Air |
| Central Air Conditioning: | Central Air |
| Central Vac: | Y |
| Laundry Level: | Syste |
| Ensuite Laundry: | F |
| Sewers: | Sewer |
$
%
Years
This calculator is for demonstration purposes only. Always consult a professional
financial advisor before making personal financial decisions.
| Although the information displayed is believed to be accurate, no warranties or representations are made of any kind. |
| KELLER WILLIAMS REFERRED URBAN REALTY |
|
|

FARHANG RAFII
Sales Representative
Dir:
647-606-4145
Bus:
416-364-4776
Fax:
416-364-5556
| Virtual Tour | Book Showing | Email a Friend |
Jump To:
At a Glance:
| Type: | Freehold - Detached |
| Area: | York |
| Municipality: | Newmarket |
| Neighbourhood: | Stonehaven-Wyndham |
| Style: | 2-Storey |
| Approximate Age: | 16-30 |
| Tax: | $7,245.75 |
| Beds: | 4+1 |
| Baths: | 4 |
| Fireplace: | Y |
| Pool: | None |
Locatin Map:
Payment Calculator:

