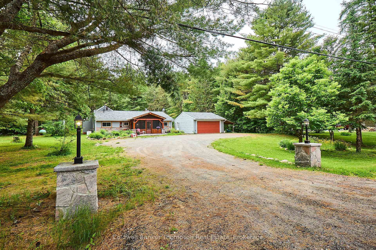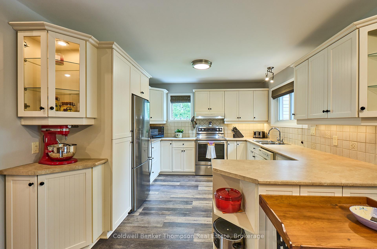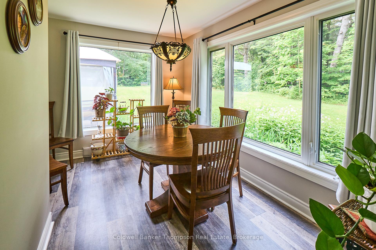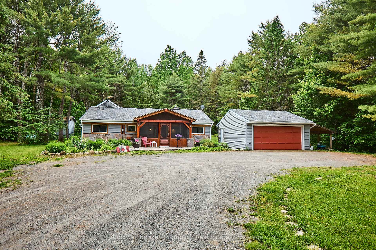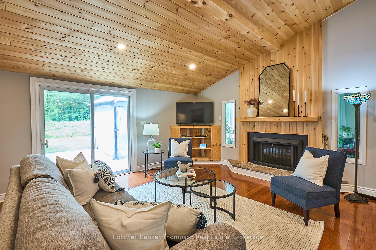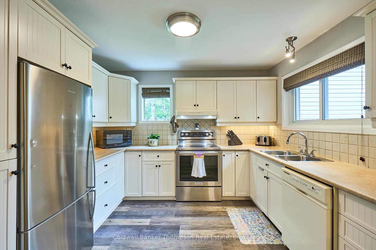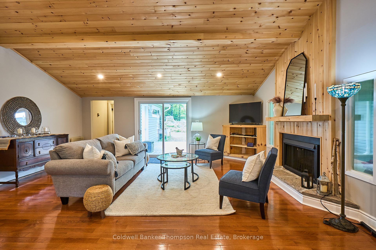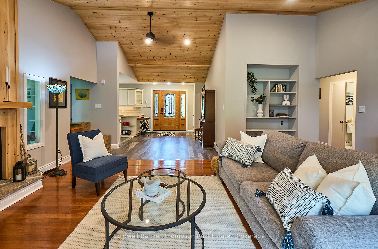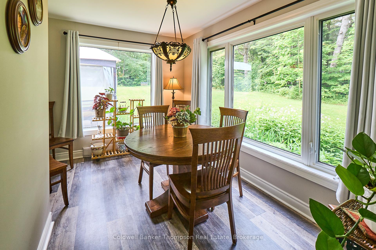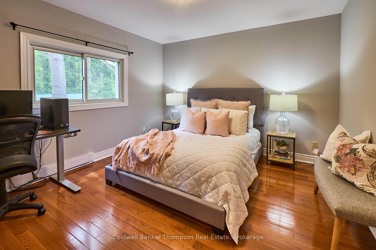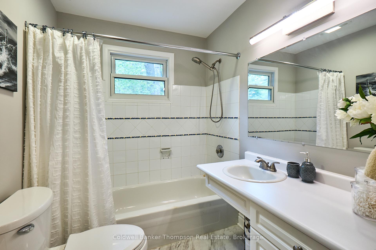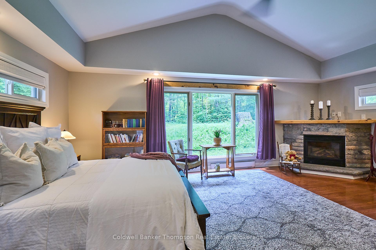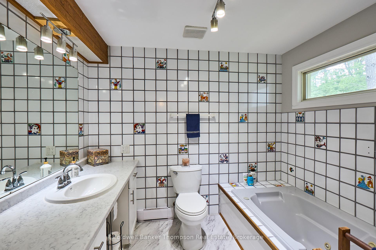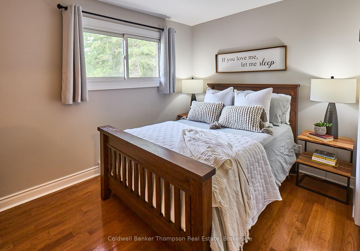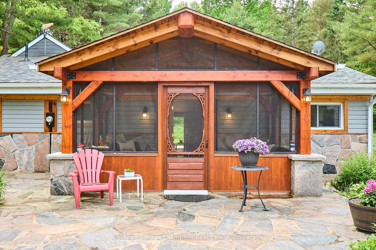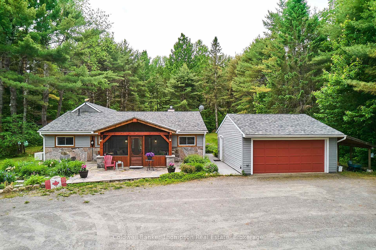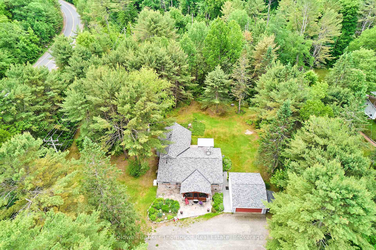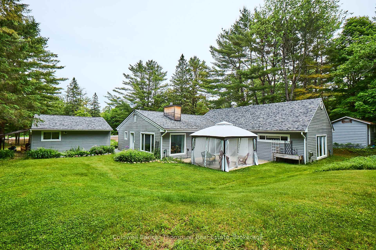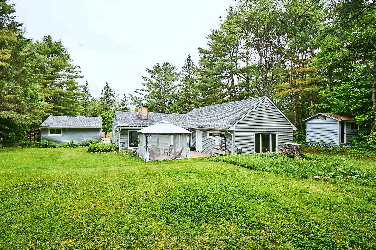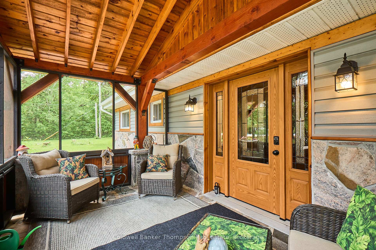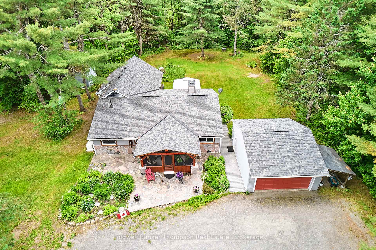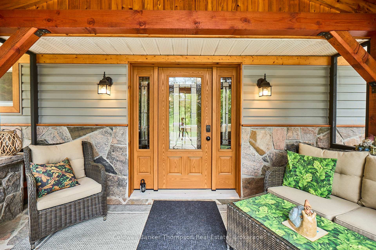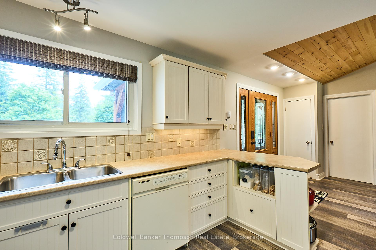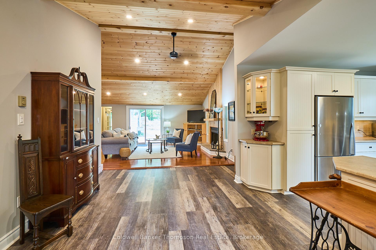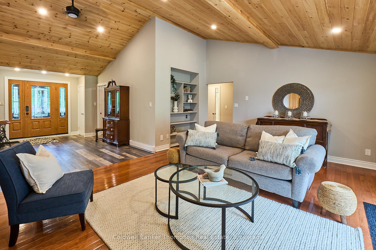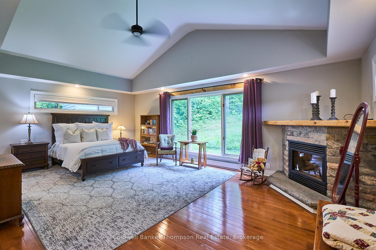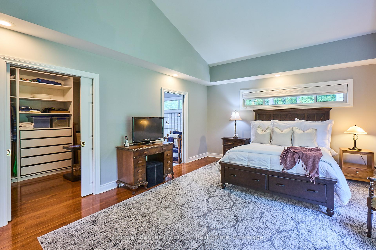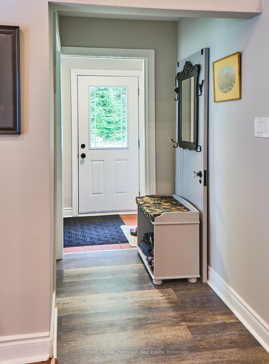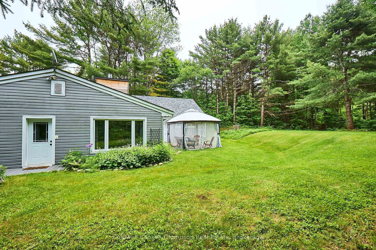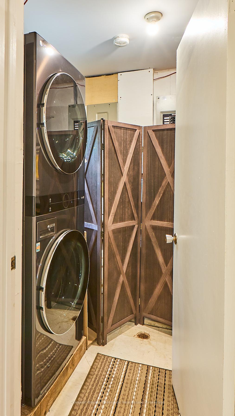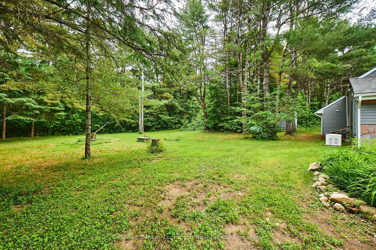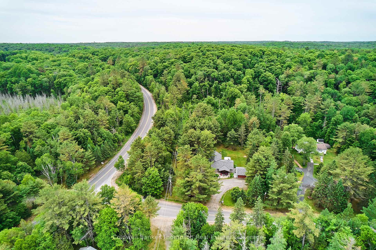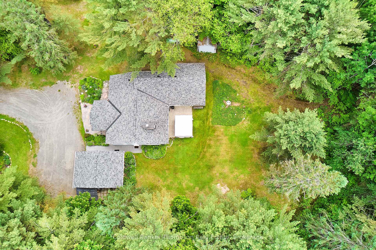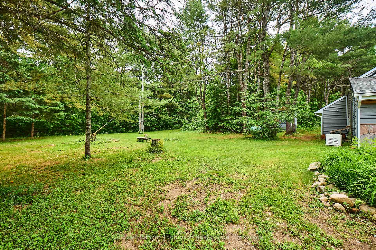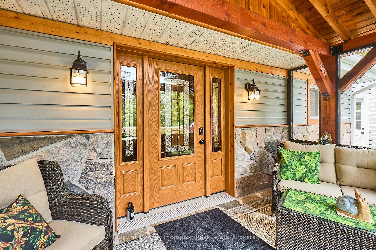$675,000
Available - For Sale
Listing ID: X12235685
2929 Muskoka Road 10 N/A , Huntsville, P1H 2J3, Muskoka
| Welcome to this lovely and meticulous country home resting on two acres of level and useable land filled with mature trees and robust perennial gardens. One-floor living is embraced with this functional and beautiful layout of three bedrooms with bonus room, enviable primary suite, soaring ceilings and sunlit and airy spaces throughout. You are welcomed into the home through a Muskoka room that offers an indoor/outdoor space safe from bugs but still able to breathe in the fresh air. Incredibly useful aspects of this home include the detached heated garage with covered path, generac generator, wide and open interior spaces and thoughtful storage options. Not 10 minutes from gorgeous historic downtown Huntsville and all of its offerings of culture, dining, sporting and beautiful community feel, this location is ideal on the route to Port Sydney or Baysville for even more things to do. A low-maintenance package with 1,920 square feet of main-floor living for any buyer wanting to start their next chapter in this beautiful home! |
| Price | $675,000 |
| Taxes: | $2925.58 |
| Assessment Year: | 2024 |
| Occupancy: | Owner |
| Address: | 2929 Muskoka Road 10 N/A , Huntsville, P1H 2J3, Muskoka |
| Acreage: | 2-4.99 |
| Directions/Cross Streets: | Brunel Road |
| Rooms: | 10 |
| Bedrooms: | 3 |
| Bedrooms +: | 0 |
| Family Room: | F |
| Basement: | None |
| Level/Floor | Room | Length(ft) | Width(ft) | Descriptions | |
| Room 1 | Main | Sunroom | 15.09 | 9.51 | Stone Floor |
| Room 2 | Main | Foyer | 15.74 | 9.84 | Laminate |
| Room 3 | Main | Kitchen | 12.46 | 11.15 | Laminate |
| Room 4 | Main | Utility R | 14.1 | 7.22 | Combined w/Laundry |
| Room 5 | Main | Living Ro | 19.68 | 17.38 | Fireplace, W/O To Patio |
| Room 6 | Main | Dining Ro | 15.09 | 9.51 | |
| Room 7 | Main | Mud Room | 5.25 | 4.26 | |
| Room 8 | Main | Primary B | 21.98 | 19.35 | Fireplace, 3 Pc Ensuite, W/O To Patio |
| Room 9 | Main | Bathroom | 9.18 | 8.53 | 3 Pc Ensuite, Tile Floor |
| Room 10 | Main | Bedroom 2 | 11.15 | 9.18 | Hardwood Floor |
| Room 11 | Main | Bedroom 3 | 12.14 | 11.15 | Hardwood Floor |
| Room 12 | Main | Bathroom | 7.87 | 5.9 | 4 Pc Bath, Tile Floor |
| Washroom Type | No. of Pieces | Level |
| Washroom Type 1 | 4 | |
| Washroom Type 2 | 3 | |
| Washroom Type 3 | 0 | |
| Washroom Type 4 | 0 | |
| Washroom Type 5 | 0 |
| Total Area: | 0.00 |
| Approximatly Age: | 31-50 |
| Property Type: | Detached |
| Style: | Bungalow |
| Exterior: | Stone, Vinyl Siding |
| Garage Type: | Detached |
| Drive Parking Spaces: | 6 |
| Pool: | None |
| Other Structures: | Shed |
| Approximatly Age: | 31-50 |
| Approximatly Square Footage: | 1500-2000 |
| Property Features: | School Bus R, Wooded/Treed |
| CAC Included: | N |
| Water Included: | N |
| Cabel TV Included: | N |
| Common Elements Included: | N |
| Heat Included: | N |
| Parking Included: | N |
| Condo Tax Included: | N |
| Building Insurance Included: | N |
| Fireplace/Stove: | Y |
| Heat Type: | Baseboard |
| Central Air Conditioning: | None |
| Central Vac: | Y |
| Laundry Level: | Syste |
| Ensuite Laundry: | F |
| Sewers: | Septic |
| Water: | Dug Well |
| Water Supply Types: | Dug Well |
$
%
Years
This calculator is for demonstration purposes only. Always consult a professional
financial advisor before making personal financial decisions.
| Although the information displayed is believed to be accurate, no warranties or representations are made of any kind. |
| Coldwell Banker Thompson Real Estate |
|
|

FARHANG RAFII
Sales Representative
Dir:
647-606-4145
Bus:
416-364-4776
Fax:
416-364-5556
| Book Showing | Email a Friend |
Jump To:
At a Glance:
| Type: | Freehold - Detached |
| Area: | Muskoka |
| Municipality: | Huntsville |
| Neighbourhood: | Brunel |
| Style: | Bungalow |
| Approximate Age: | 31-50 |
| Tax: | $2,925.58 |
| Beds: | 3 |
| Baths: | 2 |
| Fireplace: | Y |
| Pool: | None |
Locatin Map:
Payment Calculator:

