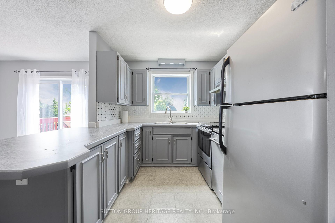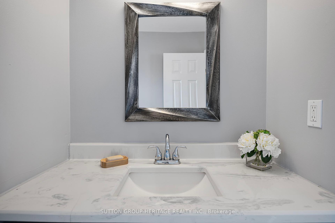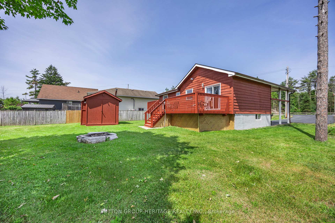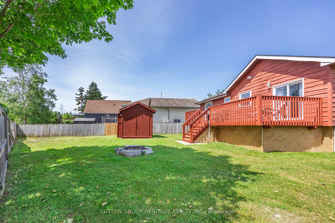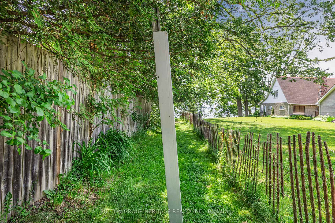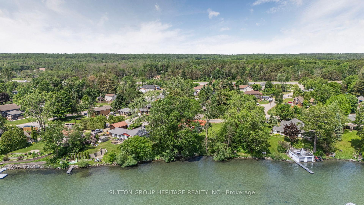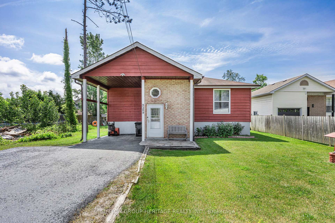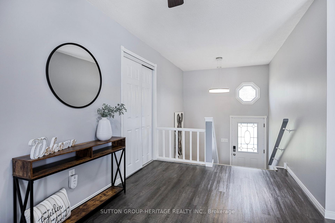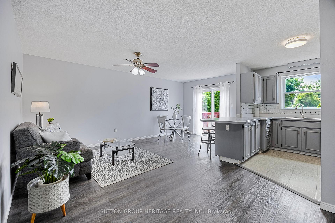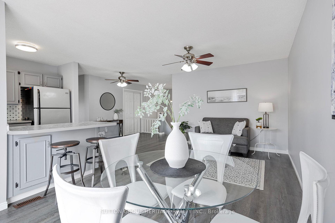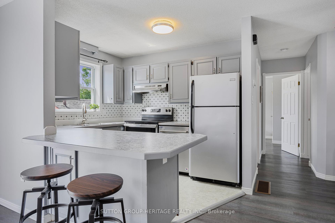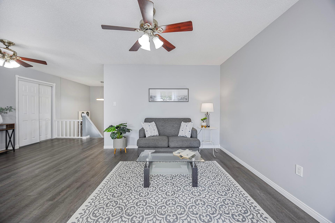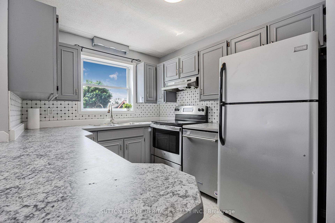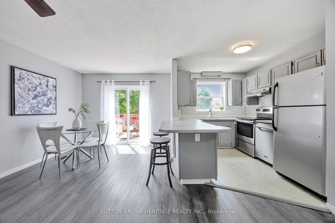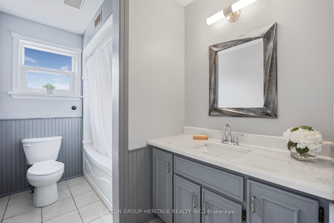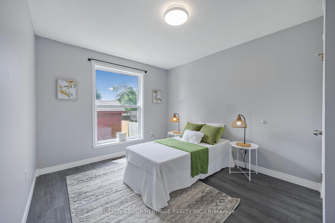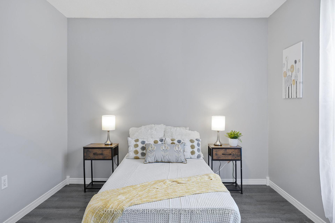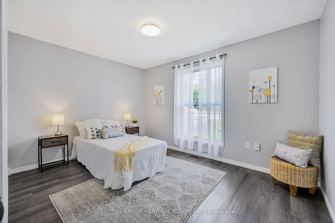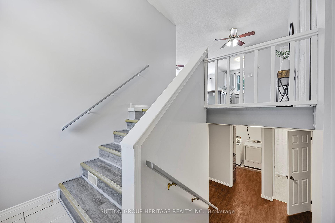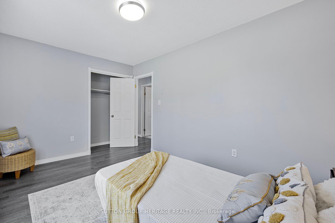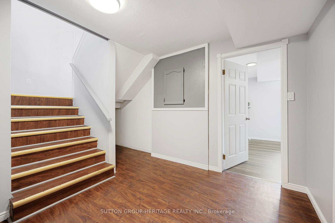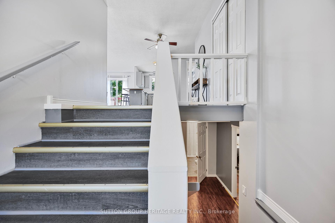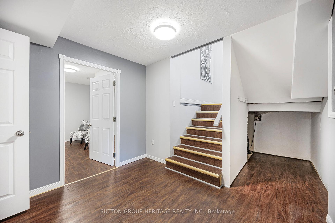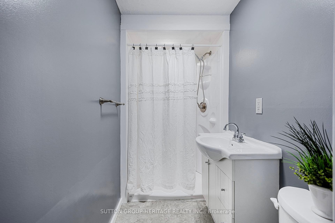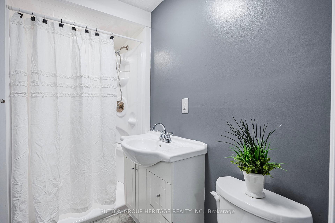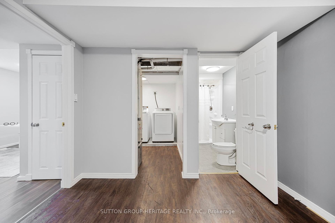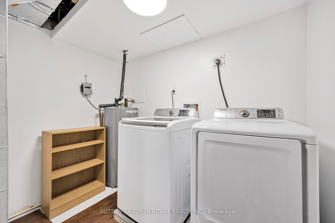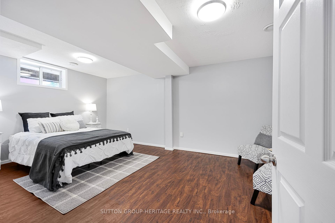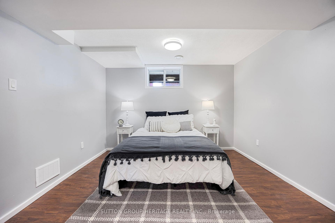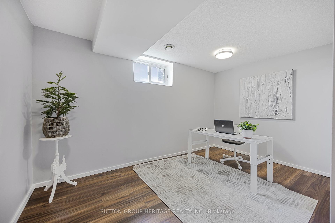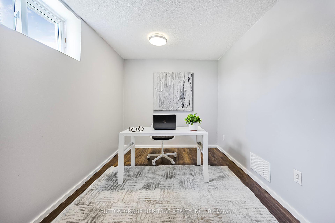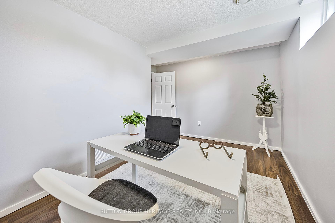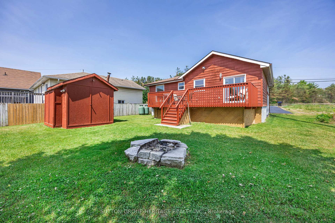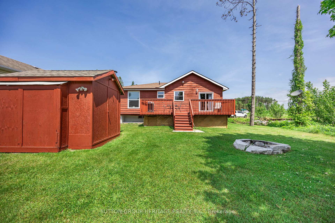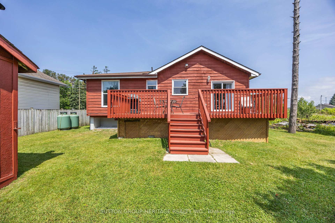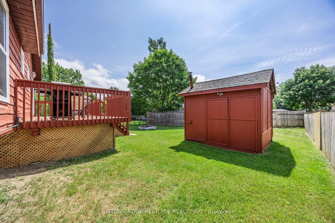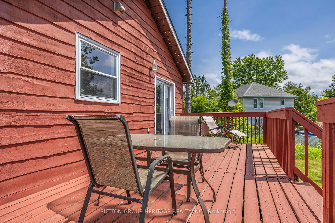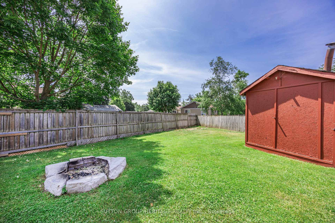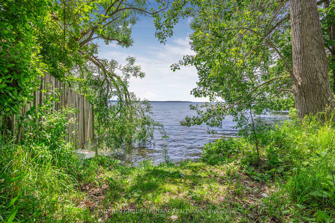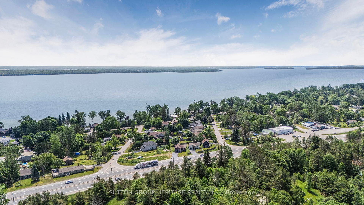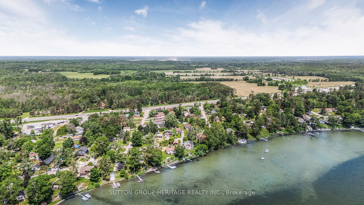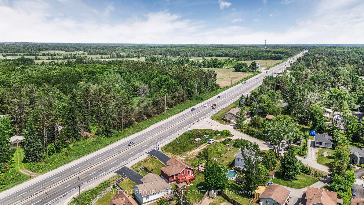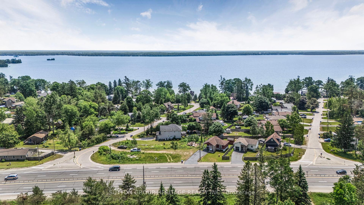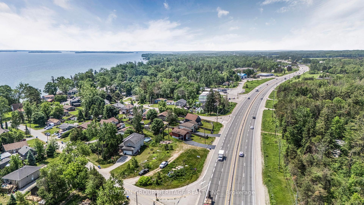$599,000
Available - For Sale
Listing ID: S12236698
9209 Highway 11 N/A North , Severn, L3V 0Y8, Simcoe
| Beautifully Renovated Home with Modern Upgrades and Lake Access! Welcome to this newly renovated gem that perfectly blends modern comfort with outdoor charm! Featuring keyless entry and a Nest thermostat, this home is thoughtfully updated with efficiency and convenience in mind. Enjoy peace of mind with a new water heater (2025), furnace(Dec 2018), and all new duct work completed in 2018, along with 1/2-ton central air (with cover) for year-round comfort. The interior boasts life-proof flooring and big, easy-clean windows that flood the space with natural light. The kitchen comes equipped with a new stove (2023) and dishwasher (2024), while the direct BBQ gas line hookup makes entertaining a breeze on your large deck. Outdoors, unwind around the large fire pit campfires are allowed! Take advantage of boat and swimming access, all while connected to town water and sewer. The paved driveway adds both curb appeal and convenience. Perfect for families, a brand-new school (2017) serving Kindergarten through Grade 8 is just a5-minute walk away. Dont miss your chance to own this move-in-ready home that combines modern living with lakeside leisure! |
| Price | $599,000 |
| Taxes: | $1986.00 |
| Assessment Year: | 2024 |
| Occupancy: | Owner |
| Address: | 9209 Highway 11 N/A North , Severn, L3V 0Y8, Simcoe |
| Directions/Cross Streets: | Hwy 11 / Beckett |
| Rooms: | 5 |
| Rooms +: | 3 |
| Bedrooms: | 2 |
| Bedrooms +: | 2 |
| Family Room: | F |
| Basement: | Full, Finished |
| Level/Floor | Room | Length(ft) | Width(ft) | Descriptions | |
| Room 1 | Main | Living Ro | 13.45 | 11.15 | Vinyl Floor, W/O To Deck, Window |
| Room 2 | Main | Kitchen | 18.37 | 9.84 | Stainless Steel Appl, Updated |
| Room 3 | Main | Dining Ro | 8.53 | 8.53 | Vinyl Floor, Open Concept |
| Room 4 | Main | Bedroom | 15.09 | 9.91 | Vinyl Floor, Open Concept |
| Room 5 | Main | Bedroom 2 | 12.46 | 9.91 | Vinyl Floor, Closet, Window |
| Room 6 | Main | Bathroom | 9.18 | 5.9 | 4 Pc Ensuite |
| Room 7 | Basement | Bedroom 3 | 24.93 | 11.81 | Vinyl Floor, Window, Closet |
| Room 8 | Basement | Bedroom 4 | 13.78 | 8.53 | Vinyl Floor, Window, Closet |
| Room 9 | Basement | Bathroom | 7.54 | 7.22 | 3 Pc Bath |
| Room 10 | Basement | Laundry | 8.2 | 8.2 | Vinyl Floor |
| Washroom Type | No. of Pieces | Level |
| Washroom Type 1 | 4 | Main |
| Washroom Type 2 | 3 | Lower |
| Washroom Type 3 | 0 | |
| Washroom Type 4 | 0 | |
| Washroom Type 5 | 0 |
| Total Area: | 0.00 |
| Property Type: | Detached |
| Style: | Bungalow-Raised |
| Exterior: | Brick, Wood |
| Garage Type: | Carport |
| (Parking/)Drive: | Private |
| Drive Parking Spaces: | 4 |
| Park #1 | |
| Parking Type: | Private |
| Park #2 | |
| Parking Type: | Private |
| Pool: | None |
| Other Structures: | Shed |
| Approximatly Square Footage: | 700-1100 |
| Property Features: | Beach, Clear View |
| CAC Included: | N |
| Water Included: | N |
| Cabel TV Included: | N |
| Common Elements Included: | N |
| Heat Included: | N |
| Parking Included: | N |
| Condo Tax Included: | N |
| Building Insurance Included: | N |
| Fireplace/Stove: | N |
| Heat Type: | Forced Air |
| Central Air Conditioning: | Central Air |
| Central Vac: | N |
| Laundry Level: | Syste |
| Ensuite Laundry: | F |
| Sewers: | Sewer |
| Utilities-Cable: | Y |
| Utilities-Hydro: | Y |
$
%
Years
This calculator is for demonstration purposes only. Always consult a professional
financial advisor before making personal financial decisions.
| Although the information displayed is believed to be accurate, no warranties or representations are made of any kind. |
| SUTTON GROUP-HERITAGE REALTY INC. |
|
|

FARHANG RAFII
Sales Representative
Dir:
647-606-4145
Bus:
416-364-4776
Fax:
416-364-5556
| Virtual Tour | Book Showing | Email a Friend |
Jump To:
At a Glance:
| Type: | Freehold - Detached |
| Area: | Simcoe |
| Municipality: | Severn |
| Neighbourhood: | West Shore |
| Style: | Bungalow-Raised |
| Tax: | $1,986 |
| Beds: | 2+2 |
| Baths: | 2 |
| Fireplace: | N |
| Pool: | None |
Locatin Map:
Payment Calculator:

