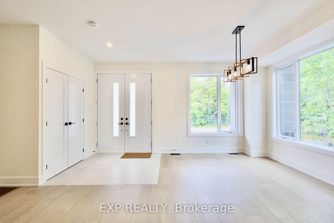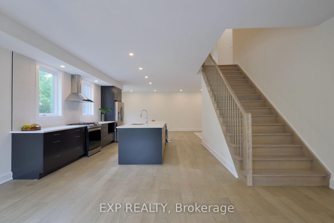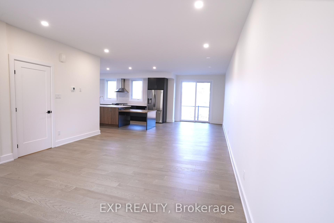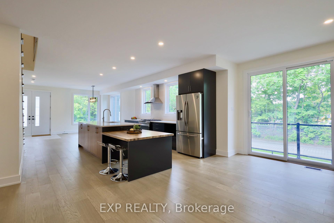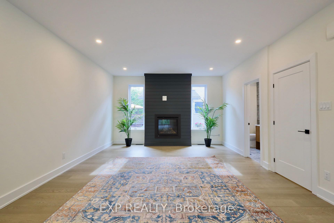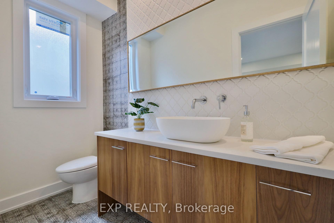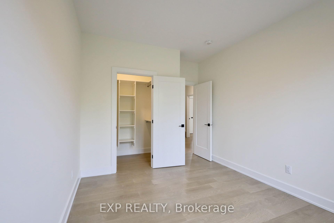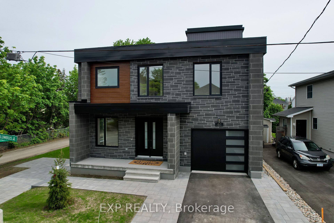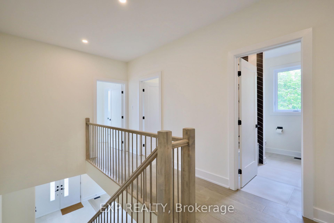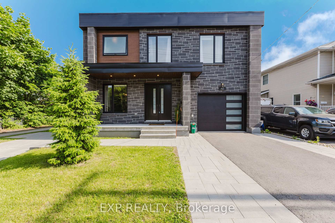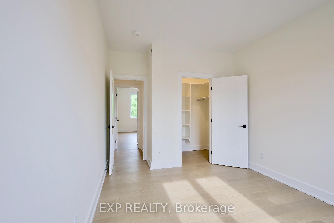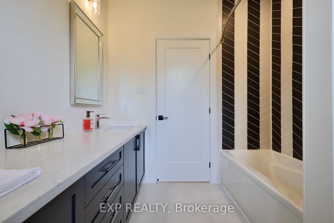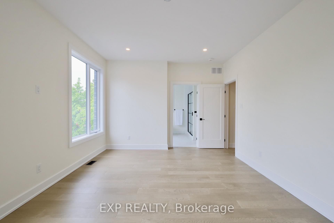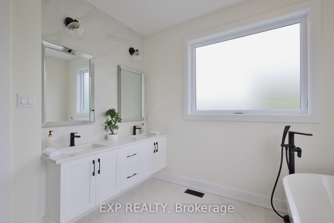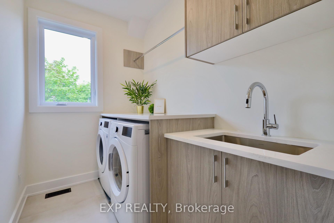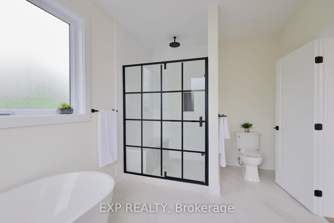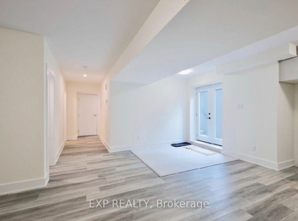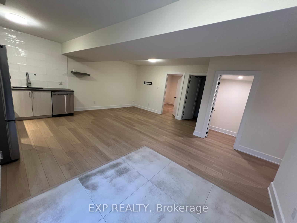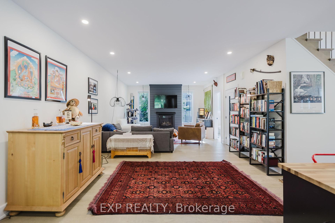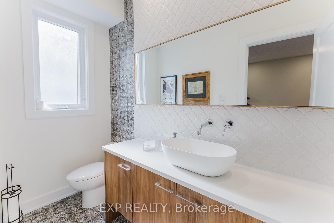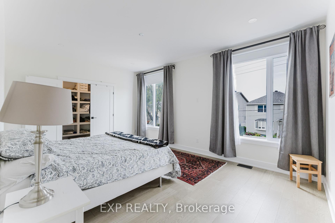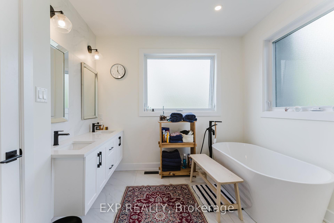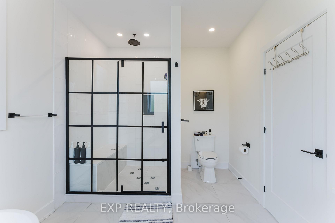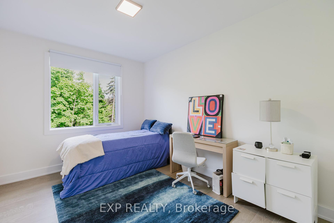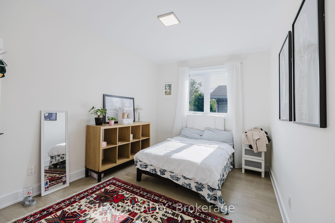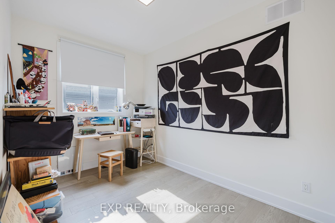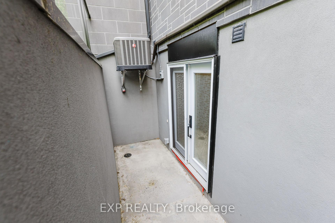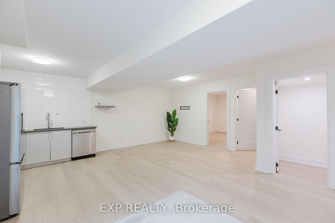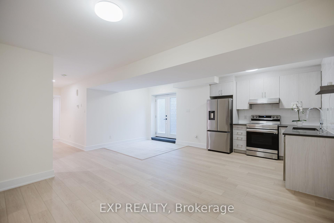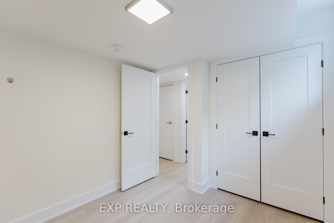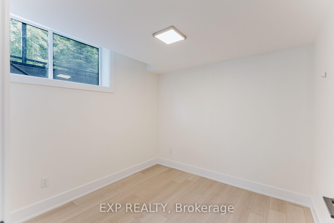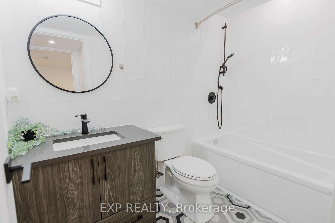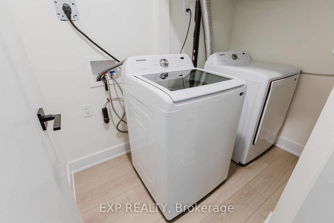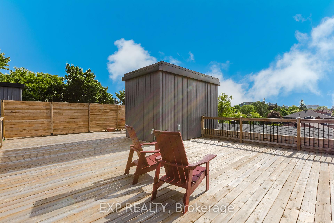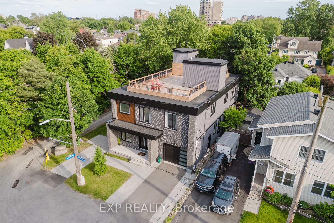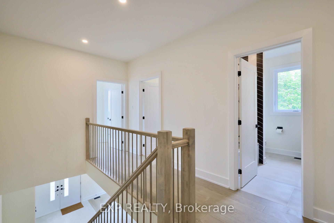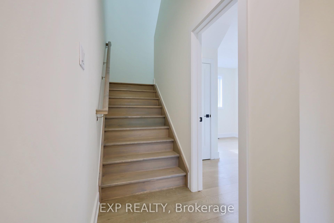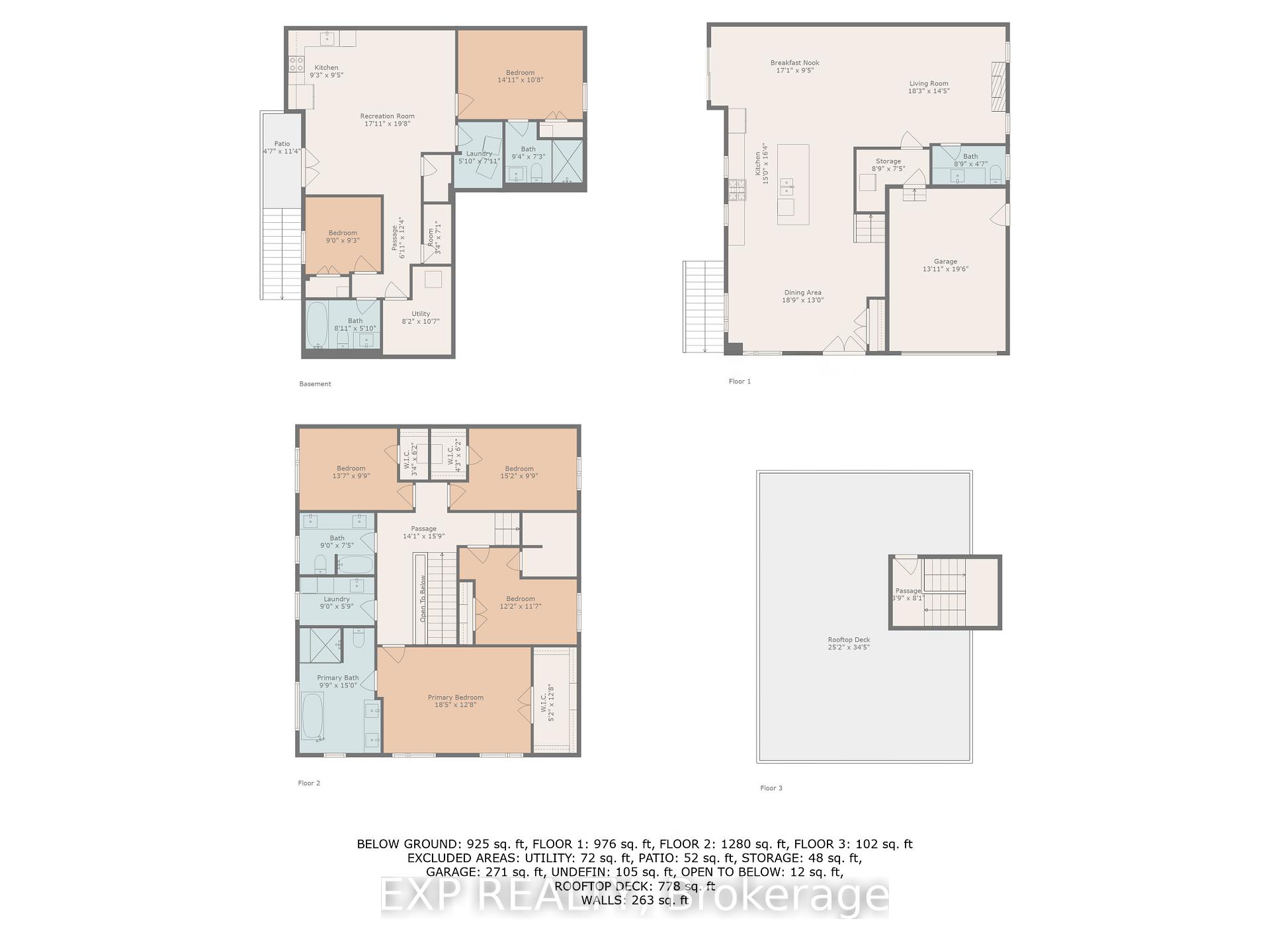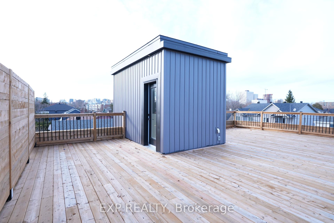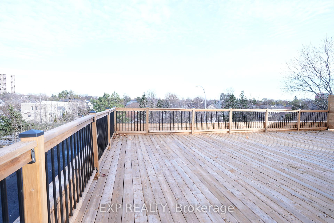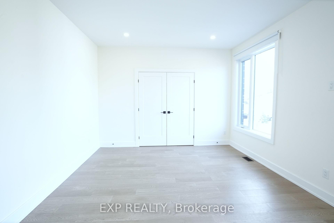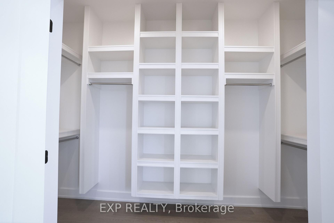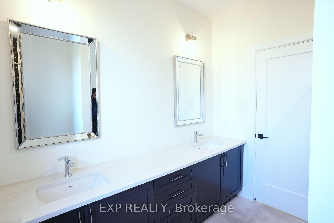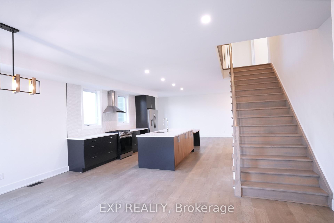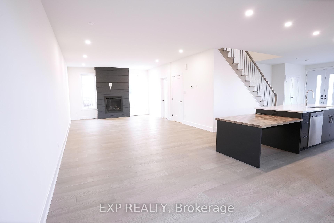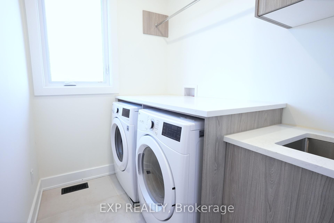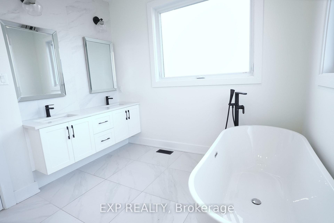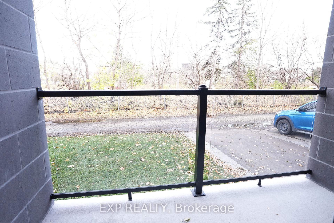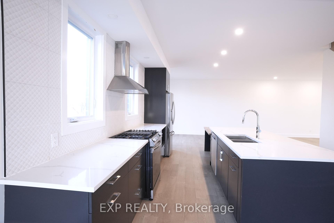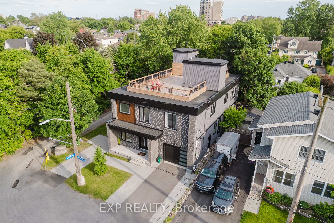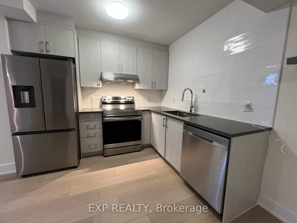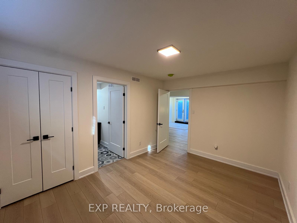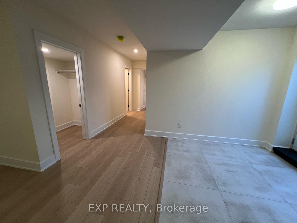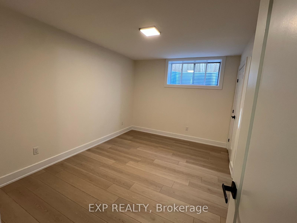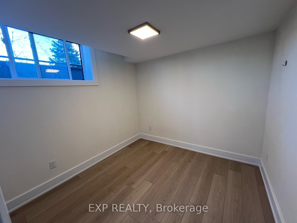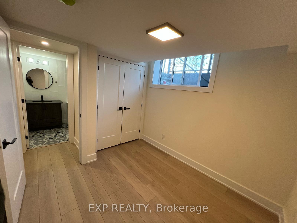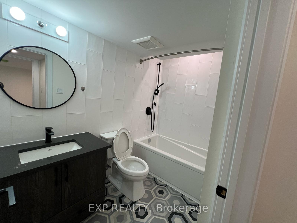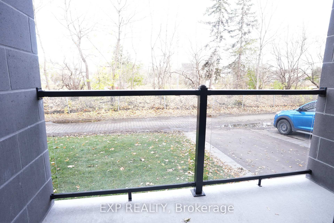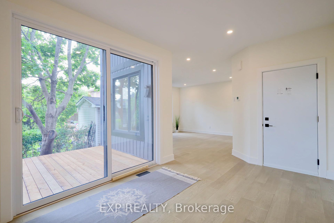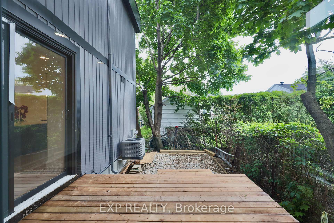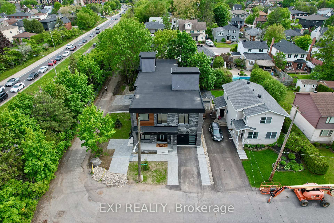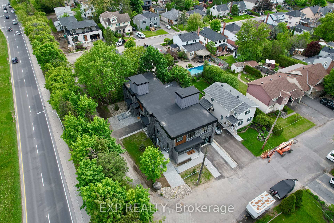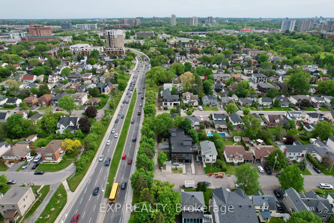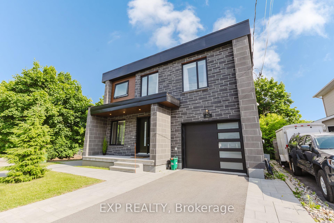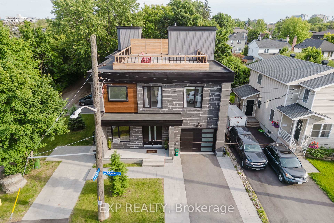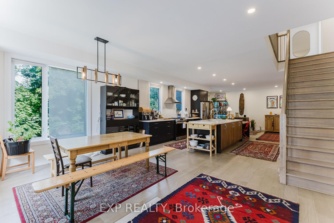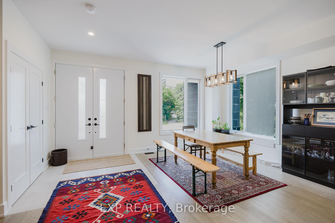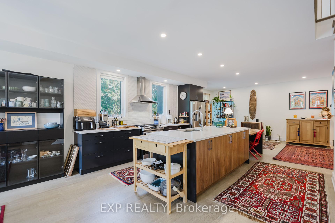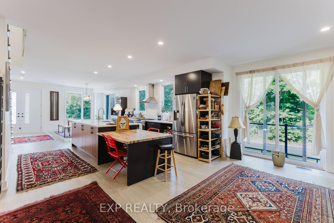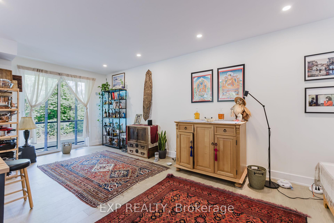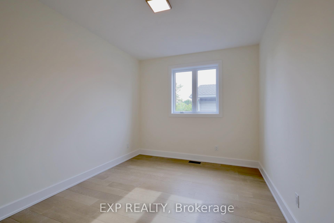$1,350,000
Available - For Sale
Listing ID: X12234365
62 COLUMBUS Aven , Overbrook - Castleheights and Area, K1K 1R3, Ottawa
| This stunning newer-built 4+2 bdrm & 5-bath home combines comfort, versatility & panoramic views. Steps to NCC bike lanes, x-country ski trails & Rideau River, its packed w/ luxury upgrades galore. The main flr boasts an open-concept layout perfect for entertaining, w/ bright living space, family rm & well-equipped Laurysen custom kitchen featuring sleek quartz counters, dbl islands & top SS appliances. Dining seamlessly connects to living rm w/ cozy gas fireplace, creating a warm, inviting vibe. Spacious dining area hosts large groups for special events. Boasting 9-ft ceilings on every lvl, this home is bright, open & airy throughout. 2nd flr has 4 spacious bdrms incl. a primary suite w/ custom walk-in & luxe 5-pc ensuite w/ dbl sinks, tub & drainless seated shower. Other 2 bdrms share a full bath w/ dbl sinks & tiled tub. Luxurious quartz laundry rm & ample closets conveniently on this lvl. Legal secondary dwelling unit w/ private entrance offers great in-law or income potential. Basement includes 5th & 6th bdrms (one ensuite), full bath, rec rm, full kitchen, laundry & storage. Separate side entrance makes it ideal for teens, guests or private suite. A stunning 200+ sq ft rooftop terrace w/ panoramic downtown views, gas BBQ hookup, rooftop kitchen connections & sauna-ready wiring. No yard upkeep more time to relax & entertain! In a truly special neighbourhood w/ easy access to Rideau River, parks, local amenities & hidden gems. Extras: hot water on demand, single garage w/ storage loft, 2 extra parking spots. High-end upgrades, smart layout & prime location make this home a rare find! |
| Price | $1,350,000 |
| Taxes: | $10000.00 |
| Assessment Year: | 2025 |
| Occupancy: | Tenant |
| Address: | 62 COLUMBUS Aven , Overbrook - Castleheights and Area, K1K 1R3, Ottawa |
| Acreage: | < .50 |
| Directions/Cross Streets: | From the highway, North on Vanier Parkway, left on Donald Street, Left on North River Rd, and then l |
| Rooms: | 12 |
| Rooms +: | 7 |
| Bedrooms: | 4 |
| Bedrooms +: | 2 |
| Family Room: | T |
| Basement: | Full, Finished |
| Level/Floor | Room | Length(ft) | Width(ft) | Descriptions | |
| Room 1 | Main | Living Ro | 18.24 | 14.4 | |
| Room 2 | Main | Kitchen | 14.99 | 16.33 | |
| Room 3 | Main | Dining Ro | 18.76 | 12.99 | |
| Room 4 | Main | Breakfast | 17.09 | 9.41 | |
| Room 5 | Main | Bathroom | 8.76 | 4.59 | 2 Pc Bath |
| Room 6 | Second | Primary B | 18.4 | 12.66 | |
| Room 7 | Second | Bedroom | 12.17 | 11.58 | |
| Room 8 | Second | Bedroom | 13.58 | 9.74 | |
| Room 9 | Second | Bedroom | 15.15 | 9.74 | |
| Room 10 | Second | Bathroom | 9.74 | 14.99 | 5 Pc Ensuite |
| Room 11 | Second | Bathroom | 8.99 | 7.41 | 4 Pc Bath |
| Room 12 | Second | Laundry | 8.99 | 5.74 | |
| Room 13 | Basement | Living Ro | 10.17 | 17.48 | |
| Room 14 | Basement | Kitchen | 9.25 | 9.41 | |
| Room 15 | Basement | Dining Ro | 8.92 | 11.58 |
| Washroom Type | No. of Pieces | Level |
| Washroom Type 1 | 2 | Main |
| Washroom Type 2 | 5 | Second |
| Washroom Type 3 | 4 | Second |
| Washroom Type 4 | 3 | Basement |
| Washroom Type 5 | 0 |
| Total Area: | 0.00 |
| Approximatly Age: | 0-5 |
| Property Type: | Semi-Detached |
| Style: | 2-Storey |
| Exterior: | Concrete, Wood |
| Garage Type: | Attached |
| Drive Parking Spaces: | 1 |
| Pool: | None |
| Approximatly Age: | 0-5 |
| Approximatly Square Footage: | 2000-2500 |
| Property Features: | Public Trans, Park |
| CAC Included: | N |
| Water Included: | N |
| Cabel TV Included: | N |
| Common Elements Included: | N |
| Heat Included: | N |
| Parking Included: | N |
| Condo Tax Included: | N |
| Building Insurance Included: | N |
| Fireplace/Stove: | Y |
| Heat Type: | Forced Air |
| Central Air Conditioning: | Central Air |
| Central Vac: | N |
| Laundry Level: | Syste |
| Ensuite Laundry: | F |
| Elevator Lift: | False |
| Sewers: | Sewer |
$
%
Years
This calculator is for demonstration purposes only. Always consult a professional
financial advisor before making personal financial decisions.
| Although the information displayed is believed to be accurate, no warranties or representations are made of any kind. |
| EXP REALTY |
|
|

FARHANG RAFII
Sales Representative
Dir:
647-606-4145
Bus:
416-364-4776
Fax:
416-364-5556
| Virtual Tour | Book Showing | Email a Friend |
Jump To:
At a Glance:
| Type: | Freehold - Semi-Detached |
| Area: | Ottawa |
| Municipality: | Overbrook - Castleheights and Area |
| Neighbourhood: | 3501 - Overbrook |
| Style: | 2-Storey |
| Approximate Age: | 0-5 |
| Tax: | $10,000 |
| Beds: | 4+2 |
| Baths: | 5 |
| Fireplace: | Y |
| Pool: | None |
Locatin Map:
Payment Calculator:

