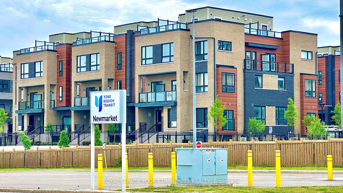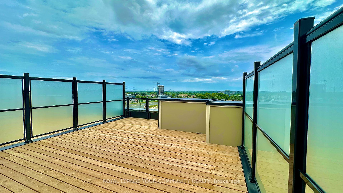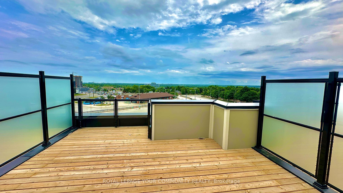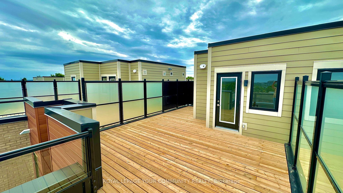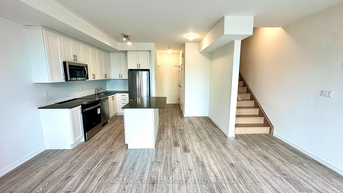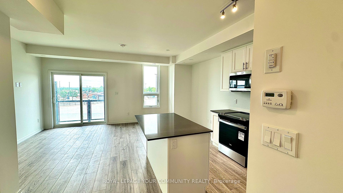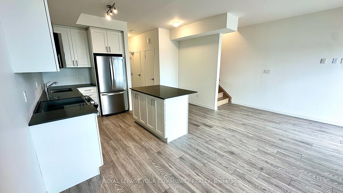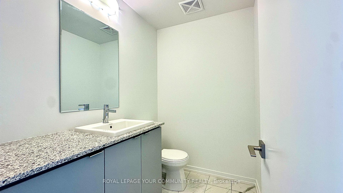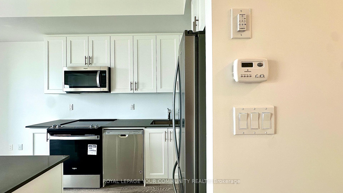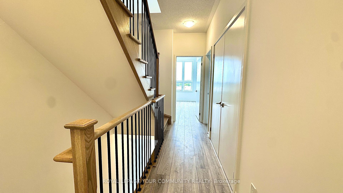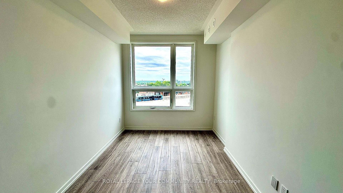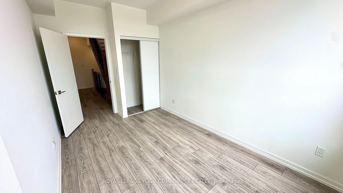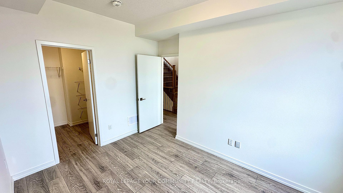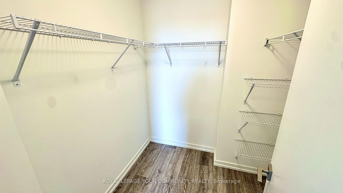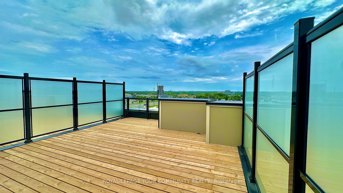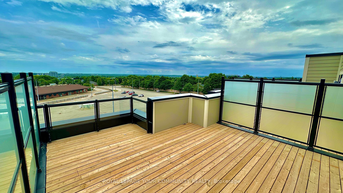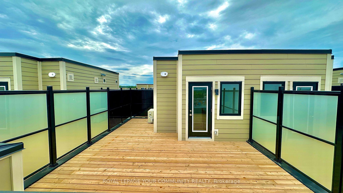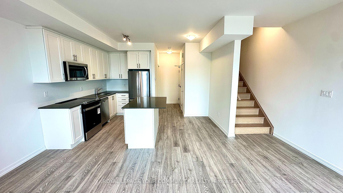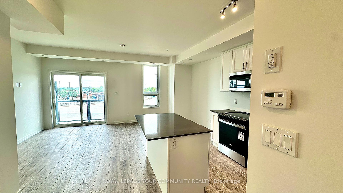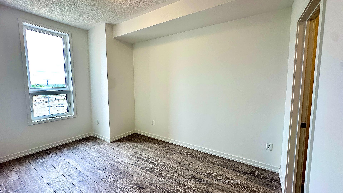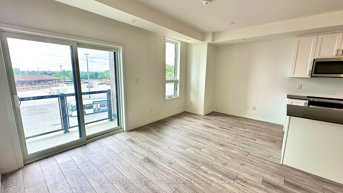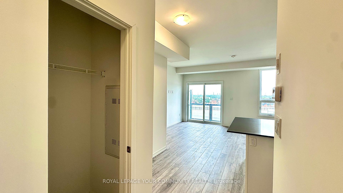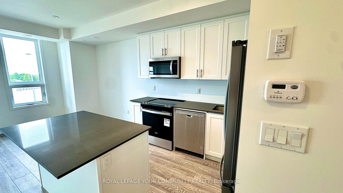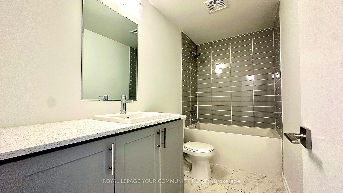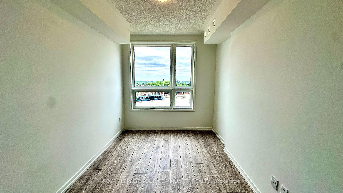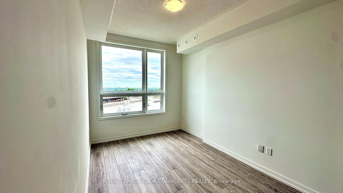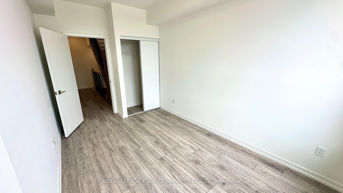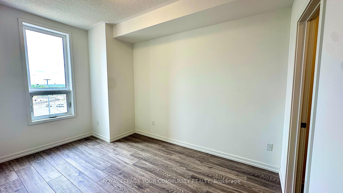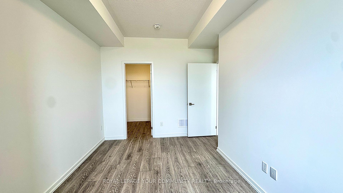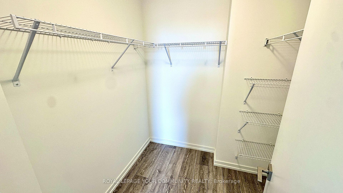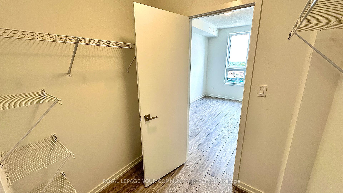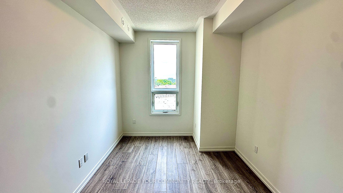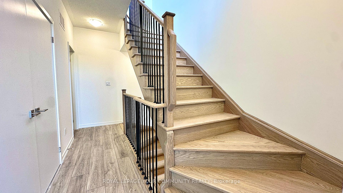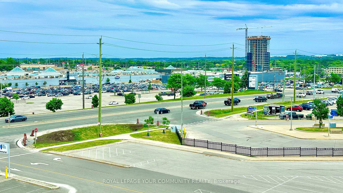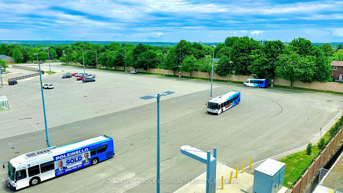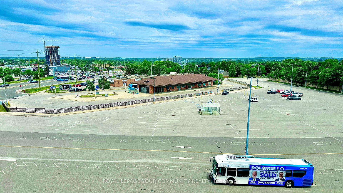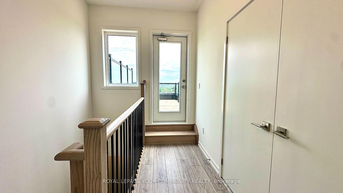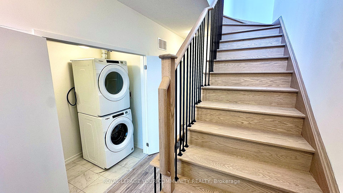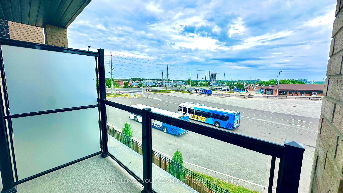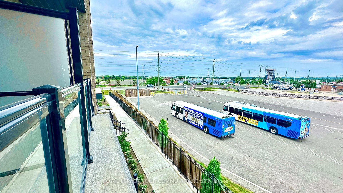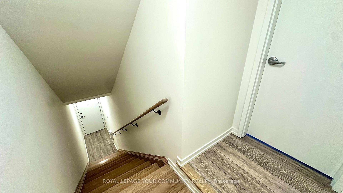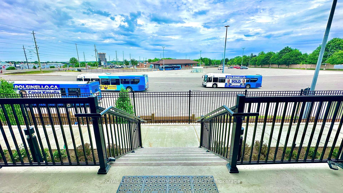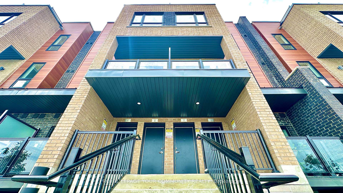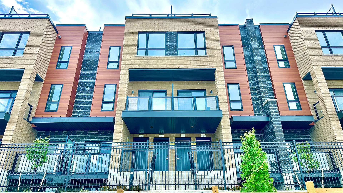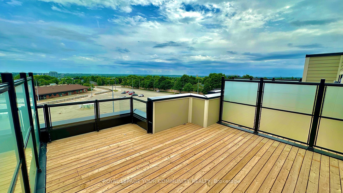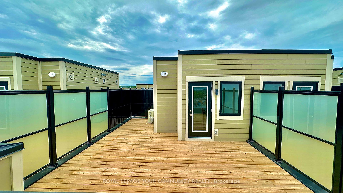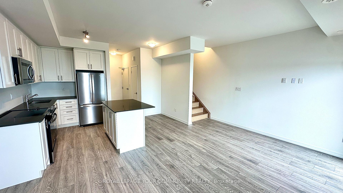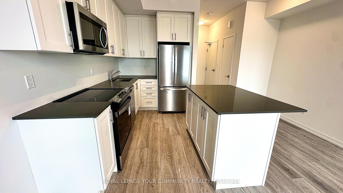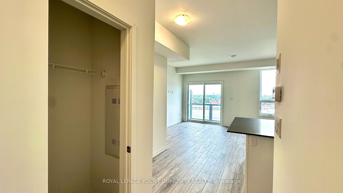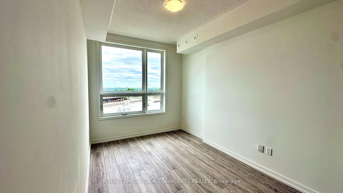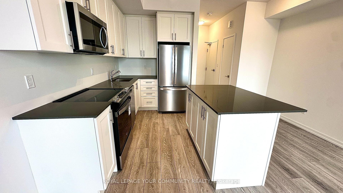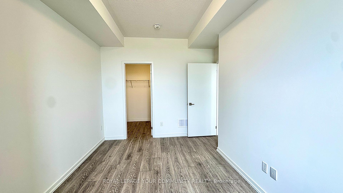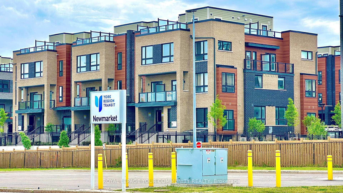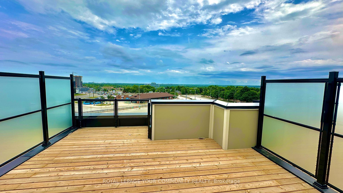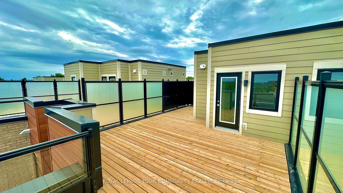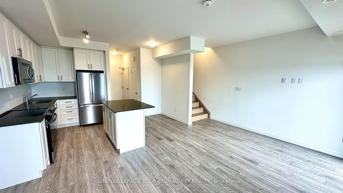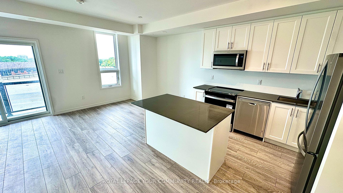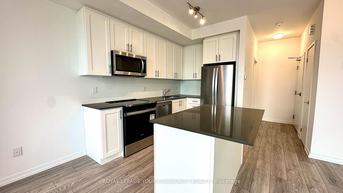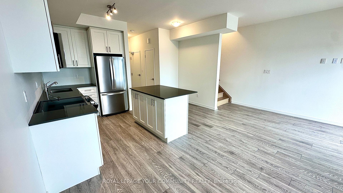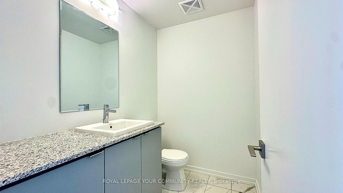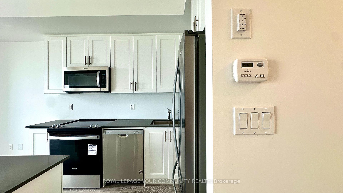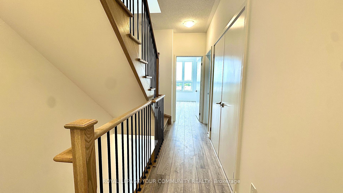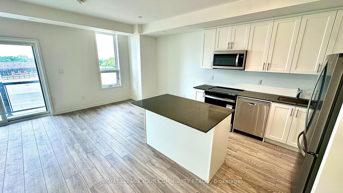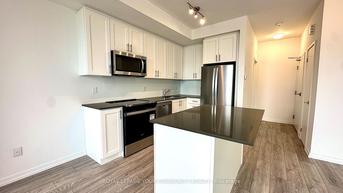$798,000
Available - For Sale
Listing ID: N12234207
20 Lytham Green Circ , Newmarket, L3Y 0H3, York
| Located in the prime and highly desirable Glenway Estate, this luxurious and spacious 2-bedroom, 2-bathroom unit offers an open-concept layout, combining comfort and elegance. With first tentative occupancy set for December 2024, this home boasts a unique multi-level design, spanning the 2nd and 3rd floors, with an expansive terrace offering internal gas for barbeque and a breathtaking, unobstructed East & North-facing view of Upper Canada Mall. This exceptional residence is conveniently situated within walking distance to all amenities, including a public transit bus terminal, GO Train station, Costco, restaurants, and entertainment options. Professionally landscaped grounds feature multiple walking paths, seating areas, play areas, a private community park, and a dedicated dog park complete with a dog wash station. For added convenience, the property includes both an underground parking spot and visitor parking. Plus, buyers still have the exciting option to personalize their space with color and decor selections, making this home truly their own. This is not just a home; its a lifestyle opportunity in a premier location, tailored for modern living. This property is vacant and ready for immediate occupancy, with the added benefit of flexible closinglong-term options available for up to two years, making it a great opportunity for both end-users and investors. |
| Price | $798,000 |
| Taxes: | $3400.00 |
| Occupancy: | Vacant |
| Address: | 20 Lytham Green Circ , Newmarket, L3Y 0H3, York |
| Postal Code: | L3Y 0H3 |
| Province/State: | York |
| Directions/Cross Streets: | Yonge & Davis |
| Washroom Type | No. of Pieces | Level |
| Washroom Type 1 | 5 | |
| Washroom Type 2 | 3 | |
| Washroom Type 3 | 0 | |
| Washroom Type 4 | 0 | |
| Washroom Type 5 | 0 |
| Total Area: | 0.00 |
| Washrooms: | 2 |
| Heat Type: | Forced Air |
| Central Air Conditioning: | Central Air |
$
%
Years
This calculator is for demonstration purposes only. Always consult a professional
financial advisor before making personal financial decisions.
| Although the information displayed is believed to be accurate, no warranties or representations are made of any kind. |
| ROYAL LEPAGE YOUR COMMUNITY REALTY |
|
|

FARHANG RAFII
Sales Representative
Dir:
647-606-4145
Bus:
416-364-4776
Fax:
416-364-5556
| Book Showing | Email a Friend |
Jump To:
At a Glance:
| Type: | Com - Condo Townhouse |
| Area: | York |
| Municipality: | Newmarket |
| Neighbourhood: | Glenway Estates |
| Style: | Stacked Townhous |
| Tax: | $3,400 |
| Maintenance Fee: | $275 |
| Beds: | 2 |
| Baths: | 2 |
| Fireplace: | N |
Locatin Map:
Payment Calculator:

