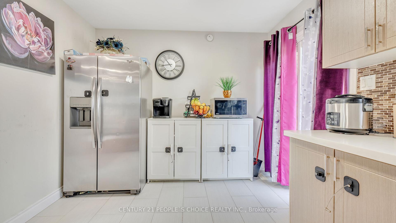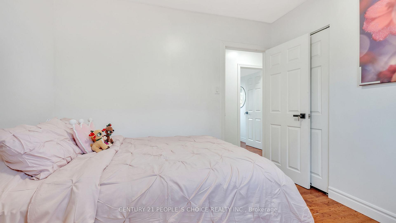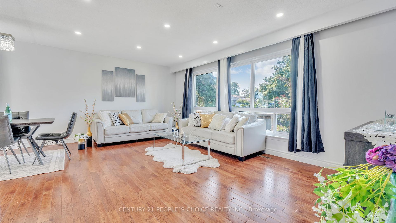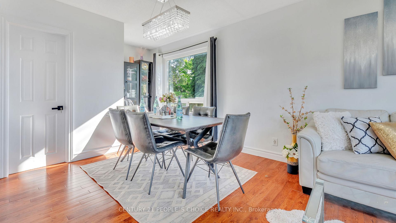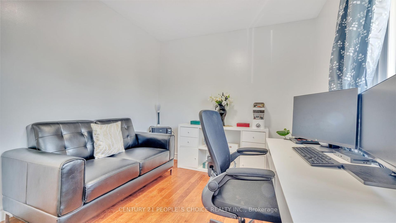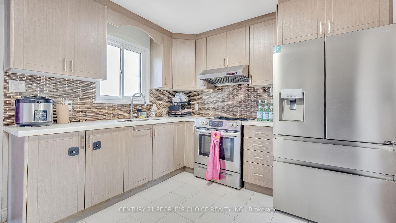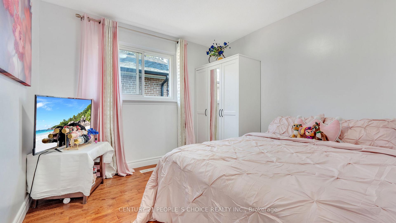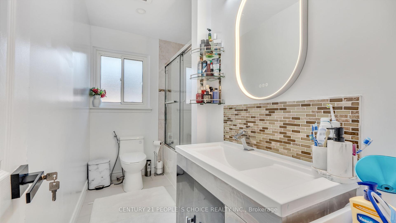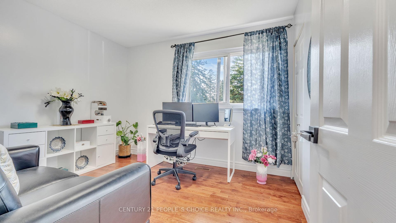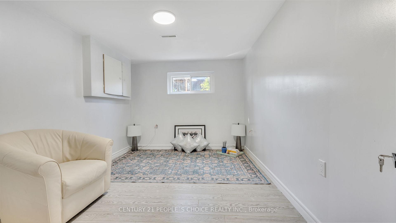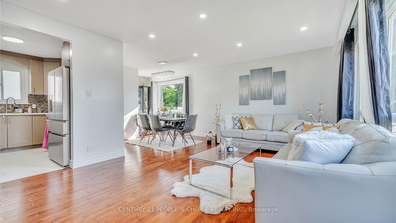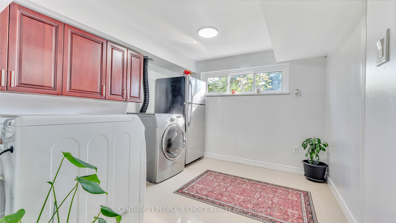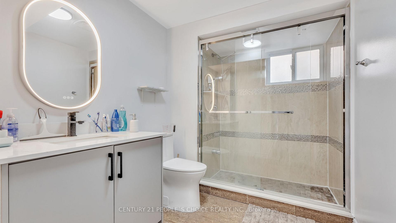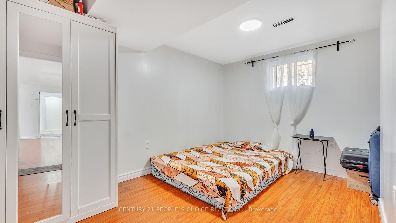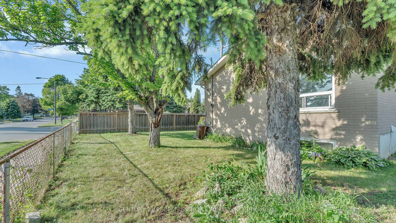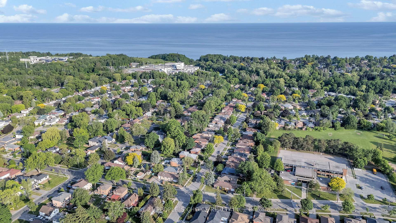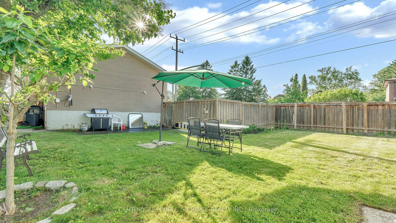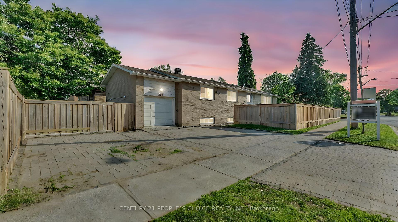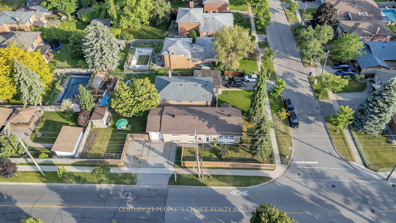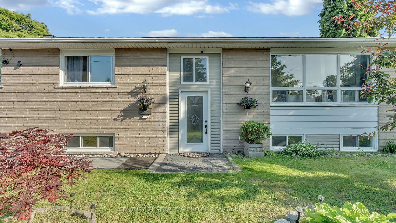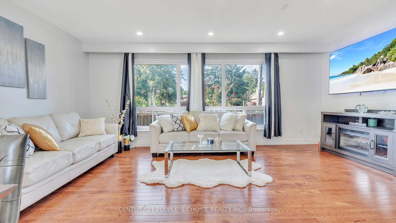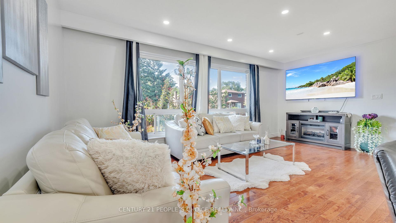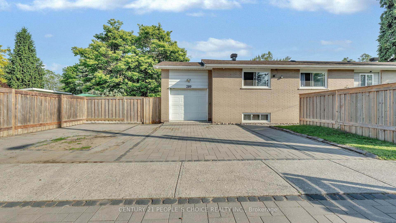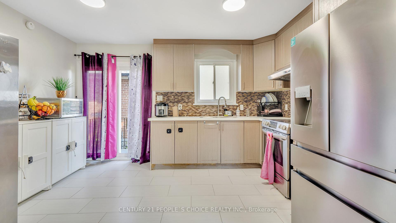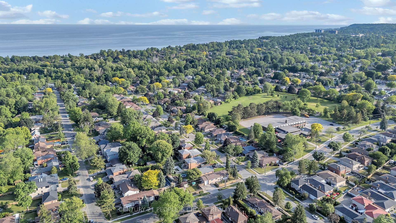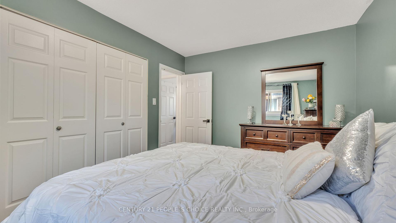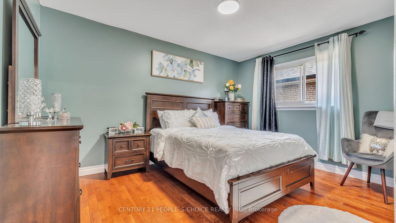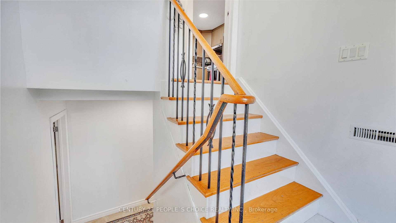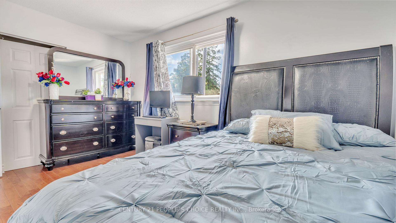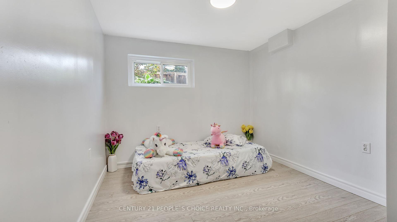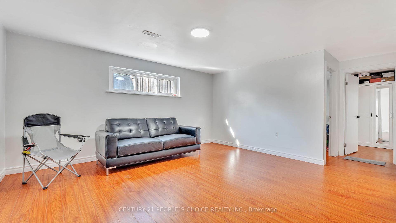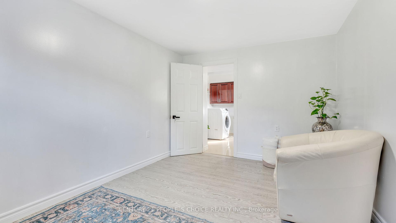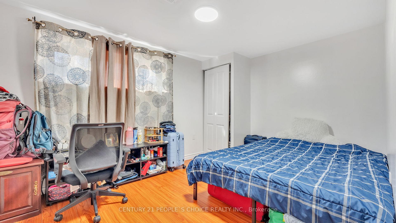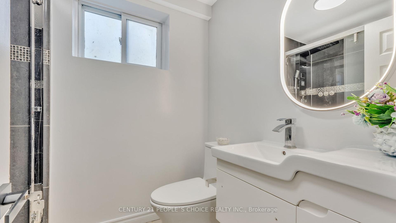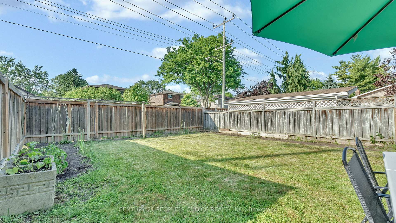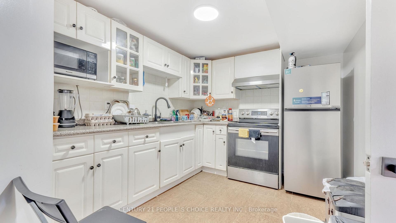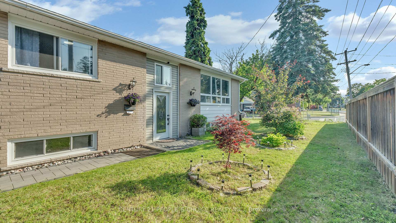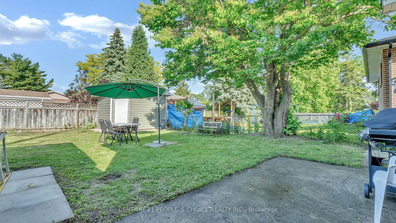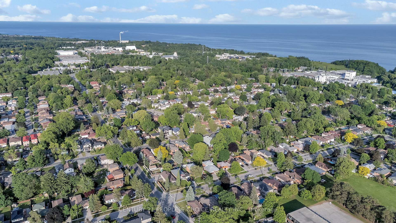$990,000
Available - For Sale
Listing ID: E12235834
289 Coronation Driv , Toronto, M1E 2J5, Toronto
| Cozy and spacious corner-lot 4-bedroom bungalow nestled in Scarborough's highly sought-afterWest Hill neighbourhood.Welcome to 289 Coronation Drive, located close to top-rated schools, grocery stores, restaurants,parks, trails,public transport, the University of Toronto Scarborough campus, and Centennial College.Gorgeously renovated, freshlypainted, fully fenced, with a security system installed, this is an overall well-maintained family homefeaturingtwo rare finished basement apartments for potential rental income. Carpet-free hardwood flooring,ceramic backsplash,windows (2017), roof shingles (2018), main floor powder room (2023), and basement washrooms(2025) are all updated.Hot water tank, A/C, and furnace are owned. Don't miss this one before it's gone! |
| Price | $990,000 |
| Taxes: | $4072.07 |
| Occupancy: | Owner+T |
| Address: | 289 Coronation Driv , Toronto, M1E 2J5, Toronto |
| Directions/Cross Streets: | Morningside and Lawrence |
| Rooms: | 12 |
| Bedrooms: | 4 |
| Bedrooms +: | 4 |
| Family Room: | T |
| Basement: | Separate Ent |
| Level/Floor | Room | Length(ft) | Width(ft) | Descriptions | |
| Room 1 | Main | Primary B | 13.32 | 9.97 | Hardwood Floor, Closet, Window |
| Room 2 | Main | Bedroom 2 | 9.51 | 14.3 | Hardwood Floor, Closet, Window |
| Room 3 | Main | Bedroom 3 | 9.45 | 12.79 | Hardwood Floor, Closet, Window |
| Room 4 | Main | Bedroom 4 | 10.17 | 9.74 | Hardwood Floor, Closet, Window |
| Room 5 | Main | Living Ro | 23.29 | 20.34 | Hardwood Floor |
| Room 6 | Main | Kitchen | 10.82 | 11.48 | Ceramic Floor, Backsplash, Quartz Counter |
| Room 7 | Basement | Bedroom | 8.86 | 13.78 | |
| Room 8 | Basement | Bedroom 2 | 10.5 | 13.28 | |
| Room 9 | Basement | Living Ro | 13.45 | 15.74 | |
| Room 10 | Basement | Kitchen | 9.87 | 14.1 | |
| Room 11 | Basement | Bedroom 3 | 9.84 | 13.22 | |
| Room 12 | Basement | Bedroom 4 | 11.15 | 9.81 | |
| Room 13 | Basement | Living Ro | 9.71 | 21.98 |
| Washroom Type | No. of Pieces | Level |
| Washroom Type 1 | 3 | Main |
| Washroom Type 2 | 2 | Main |
| Washroom Type 3 | 3 | Basement |
| Washroom Type 4 | 3 | Basement |
| Washroom Type 5 | 0 |
| Total Area: | 0.00 |
| Approximatly Age: | 51-99 |
| Property Type: | Detached |
| Style: | Bungalow |
| Exterior: | Brick |
| Garage Type: | Attached |
| (Parking/)Drive: | Front Yard |
| Drive Parking Spaces: | 4 |
| Park #1 | |
| Parking Type: | Front Yard |
| Park #2 | |
| Parking Type: | Front Yard |
| Pool: | None |
| Other Structures: | Fence - Full, |
| Approximatly Age: | 51-99 |
| Approximatly Square Footage: | 1100-1500 |
| Property Features: | Clear View, Fenced Yard |
| CAC Included: | N |
| Water Included: | N |
| Cabel TV Included: | N |
| Common Elements Included: | N |
| Heat Included: | N |
| Parking Included: | N |
| Condo Tax Included: | N |
| Building Insurance Included: | N |
| Fireplace/Stove: | Y |
| Heat Type: | Forced Air |
| Central Air Conditioning: | Central Air |
| Central Vac: | N |
| Laundry Level: | Syste |
| Ensuite Laundry: | F |
| Elevator Lift: | False |
| Sewers: | Sewer |
| Utilities-Cable: | Y |
| Utilities-Hydro: | Y |
$
%
Years
This calculator is for demonstration purposes only. Always consult a professional
financial advisor before making personal financial decisions.
| Although the information displayed is believed to be accurate, no warranties or representations are made of any kind. |
| CENTURY 21 PEOPLE`S CHOICE REALTY INC. |
|
|

FARHANG RAFII
Sales Representative
Dir:
647-606-4145
Bus:
416-364-4776
Fax:
416-364-5556
| Book Showing | Email a Friend |
Jump To:
At a Glance:
| Type: | Freehold - Detached |
| Area: | Toronto |
| Municipality: | Toronto E10 |
| Neighbourhood: | West Hill |
| Style: | Bungalow |
| Approximate Age: | 51-99 |
| Tax: | $4,072.07 |
| Beds: | 4+4 |
| Baths: | 4 |
| Fireplace: | Y |
| Pool: | None |
Locatin Map:
Payment Calculator:

