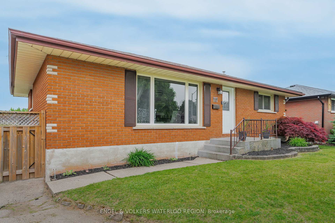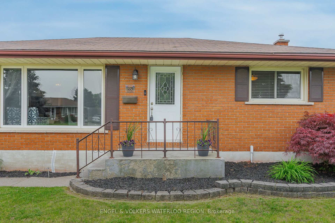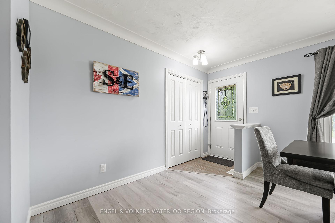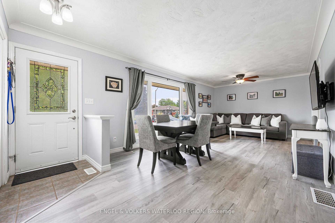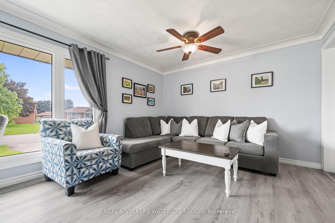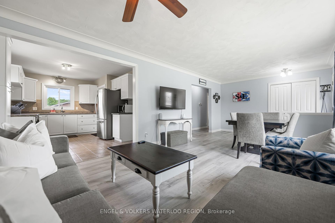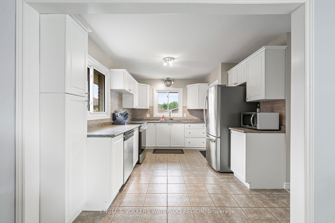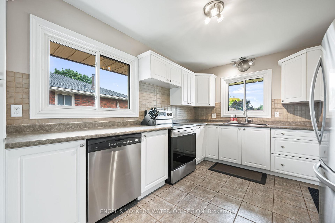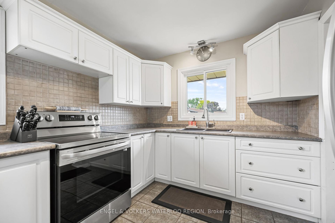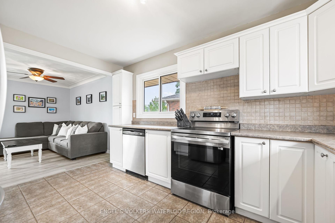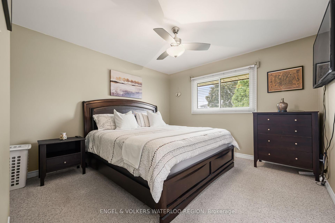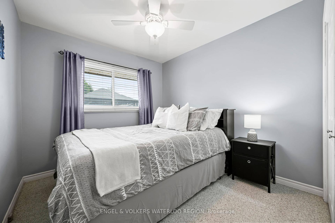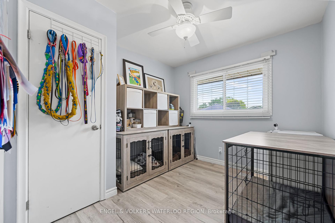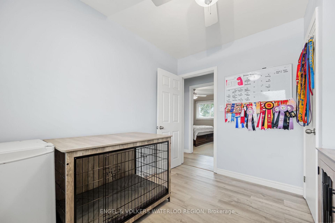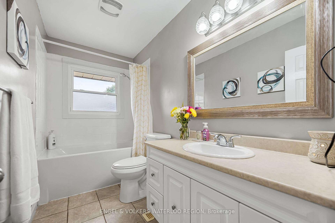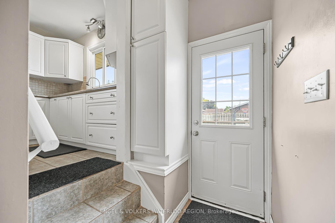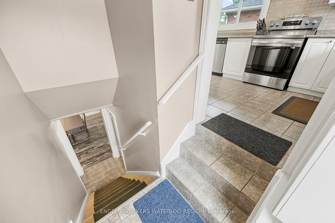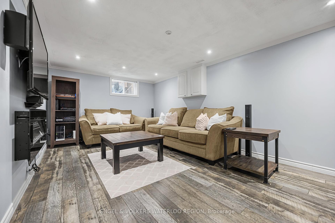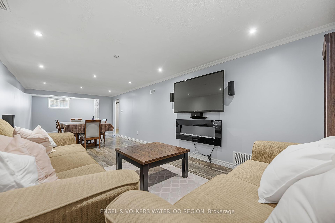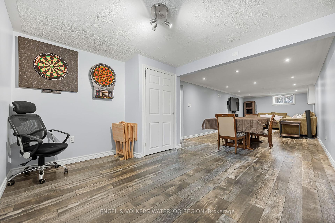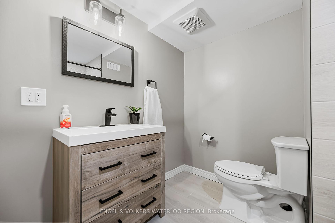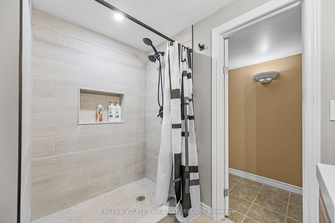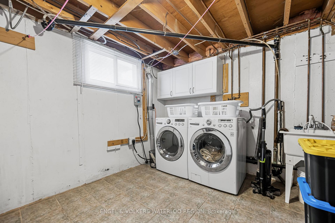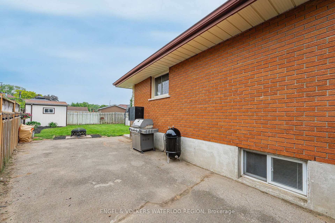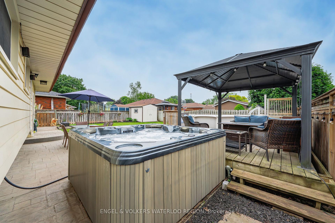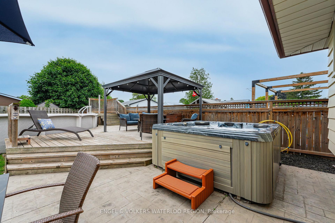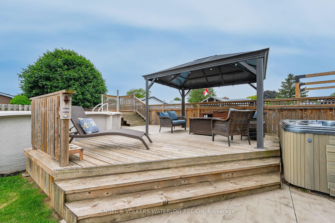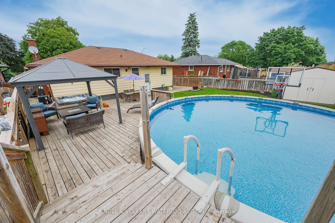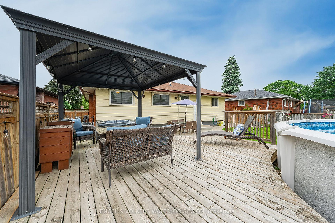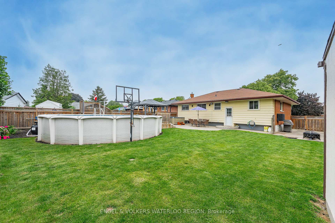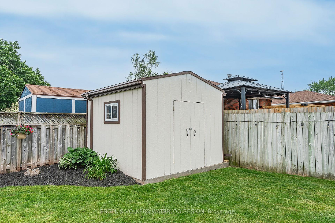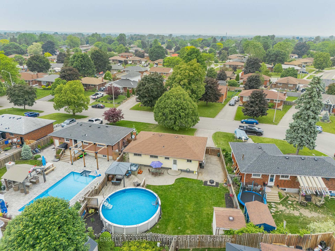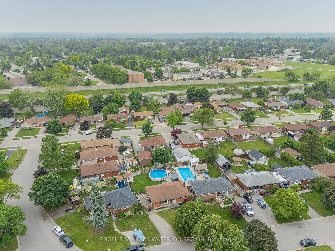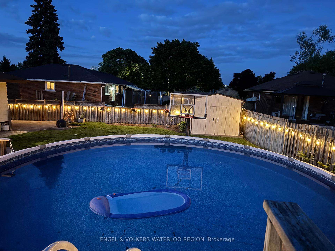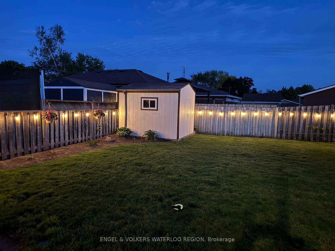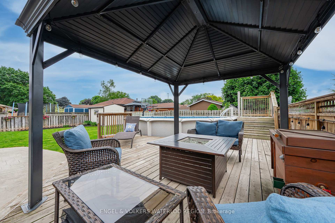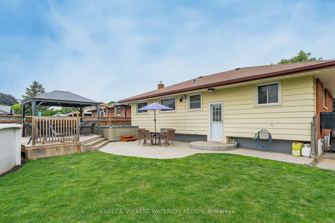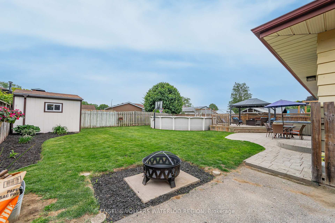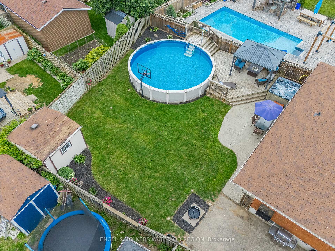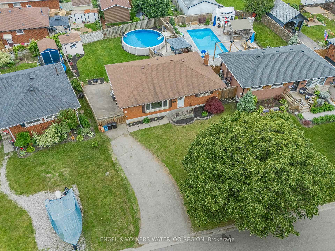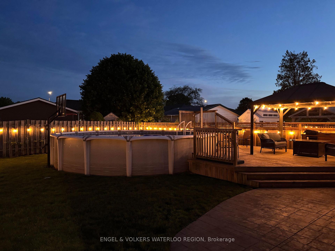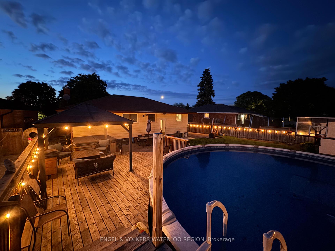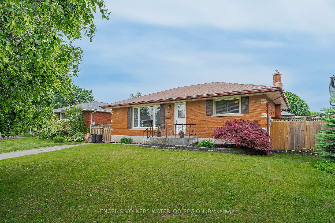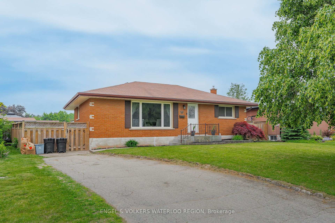$700,000
Available - For Sale
Listing ID: X12207069
23 Pembroke Aven , Brantford, N3R 5B5, Brantford
| Welcome to 23 Pembroke Avenue, Brantford. Tucked away on a quiet, family-friendly street in the desirable Mayfair neighbourhood, this charming 3-bedroom bungalow offers the perfect blend of comfort, space, and lifestyle. Thoughtfully updated and lovingly maintained, this home is move-in ready and ideal for families, downsizers, or anyone seeking single-level living. Step inside and you'll immediately notice the abundance of natural light pouring through the large living room windows, highlighting the warm, neutral décor and updated flooring throughout. The heart of the home is a bright kitchen with a window overlooking the stunning backyard the perfect view to start your day. Downstairs, a spacious finished basement offers a newly renovated modern bathroom, plenty of room for entertaining, and versatile living space. Outside is where this property truly shines. The backyard oasis features an above ground 24 foot swimming pool, 8 person hot tub, stamped concrete patio with gazebo, and expansive deck and fully fenced yard a rare find for a city lot and a favorite among guests. Whether you're relaxing under the gazebo or hosting summer BBQs, this private retreat offers all-day sun and unbeatable space. Additional highlights include: Spacious lot with exceptional outdoor space, Newly renovated basement bathroom, Updated paint and flooring throughout, Bright, sun-filled living spaces, Close proximity to trails, the Grand River, Zanders Grill, shopping, Costco, schools, and the highway, Located in a quiet community with fantastic neighbors and minimal traffic. Whether you're entertaining indoors or outdoors, this home offers versatile living for all stages of life. With most updates completed, its ready for new memories to be made. |
| Price | $700,000 |
| Taxes: | $3856.49 |
| Assessment Year: | 2025 |
| Occupancy: | Owner |
| Address: | 23 Pembroke Aven , Brantford, N3R 5B5, Brantford |
| Directions/Cross Streets: | Somerset Rd |
| Rooms: | 6 |
| Rooms +: | 4 |
| Bedrooms: | 3 |
| Bedrooms +: | 0 |
| Family Room: | F |
| Basement: | Full, Finished |
| Level/Floor | Room | Length(ft) | Width(ft) | Descriptions | |
| Room 1 | Main | Bathroom | 9.74 | 4.92 | 4 Pc Bath |
| Room 2 | Main | Bedroom | 9.68 | 8.92 | |
| Room 3 | Main | Kitchen | 13.25 | 10.17 | |
| Room 4 | Main | Living Ro | 11.74 | 23.48 | |
| Room 5 | Main | Bedroom | 9.68 | 9.09 | |
| Room 6 | Main | Primary B | 12.66 | 11.41 | |
| Room 7 | Basement | Bathroom | 7.15 | 7.74 | 3 Pc Bath |
| Room 8 | Basement | Laundry | 11.41 | 10.4 | |
| Room 9 | Basement | Recreatio | 11.15 | 37.16 | |
| Room 10 | Basement | Other | 11.41 | 18.83 |
| Washroom Type | No. of Pieces | Level |
| Washroom Type 1 | 4 | |
| Washroom Type 2 | 3 | |
| Washroom Type 3 | 0 | |
| Washroom Type 4 | 0 | |
| Washroom Type 5 | 0 |
| Total Area: | 0.00 |
| Property Type: | Detached |
| Style: | Bungalow |
| Exterior: | Brick |
| Garage Type: | None |
| (Parking/)Drive: | Private Do |
| Drive Parking Spaces: | 3 |
| Park #1 | |
| Parking Type: | Private Do |
| Park #2 | |
| Parking Type: | Private Do |
| Pool: | Above Gr |
| Approximatly Square Footage: | 700-1100 |
| CAC Included: | N |
| Water Included: | N |
| Cabel TV Included: | N |
| Common Elements Included: | N |
| Heat Included: | N |
| Parking Included: | N |
| Condo Tax Included: | N |
| Building Insurance Included: | N |
| Fireplace/Stove: | N |
| Heat Type: | Forced Air |
| Central Air Conditioning: | Central Air |
| Central Vac: | N |
| Laundry Level: | Syste |
| Ensuite Laundry: | F |
| Sewers: | Sewer |
$
%
Years
This calculator is for demonstration purposes only. Always consult a professional
financial advisor before making personal financial decisions.
| Although the information displayed is believed to be accurate, no warranties or representations are made of any kind. |
| ENGEL & VOLKERS WATERLOO REGION |
|
|

FARHANG RAFII
Sales Representative
Dir:
647-606-4145
Bus:
416-364-4776
Fax:
416-364-5556
| Virtual Tour | Book Showing | Email a Friend |
Jump To:
At a Glance:
| Type: | Freehold - Detached |
| Area: | Brantford |
| Municipality: | Brantford |
| Neighbourhood: | Dufferin Grove |
| Style: | Bungalow |
| Tax: | $3,856.49 |
| Beds: | 3 |
| Baths: | 2 |
| Fireplace: | N |
| Pool: | Above Gr |
Locatin Map:
Payment Calculator:

