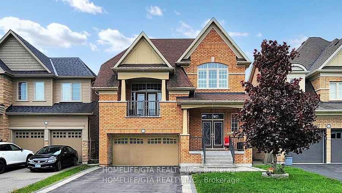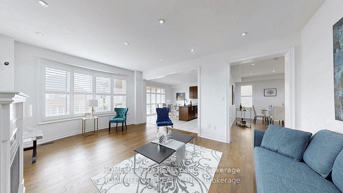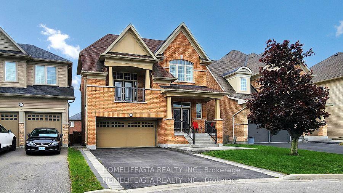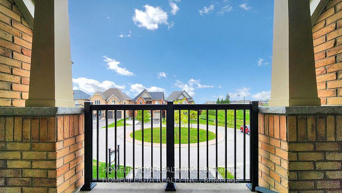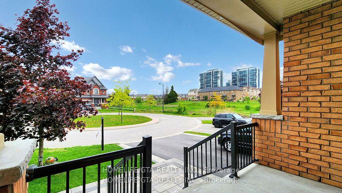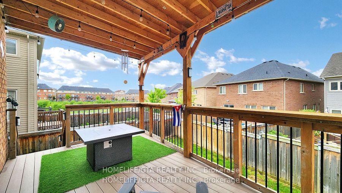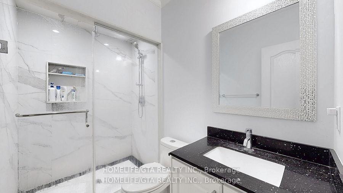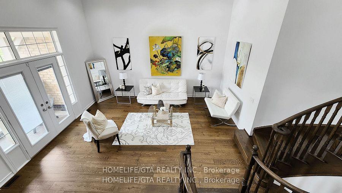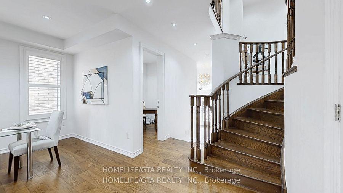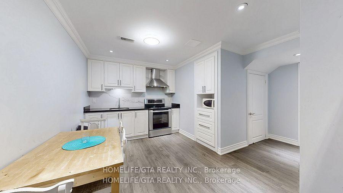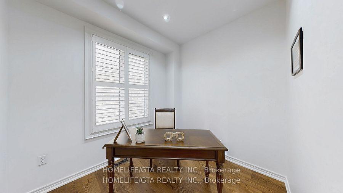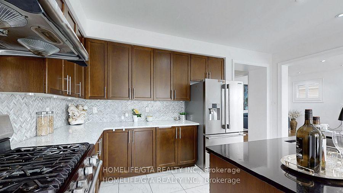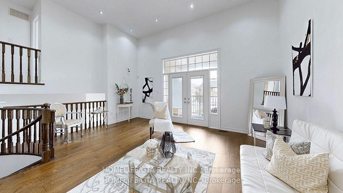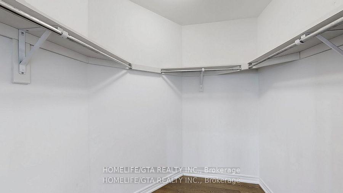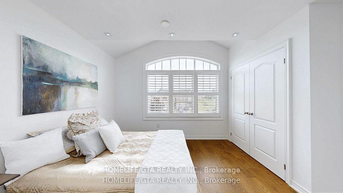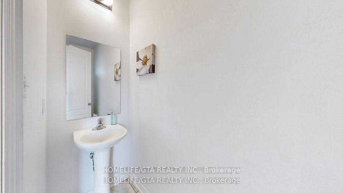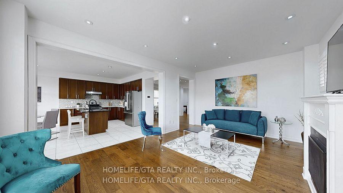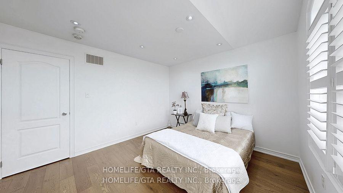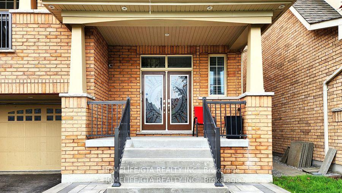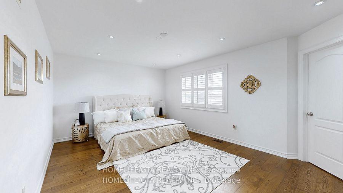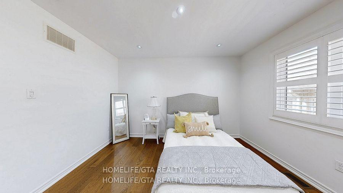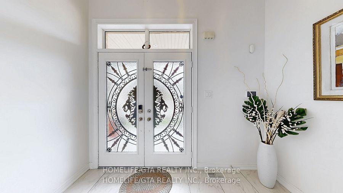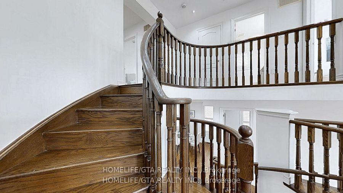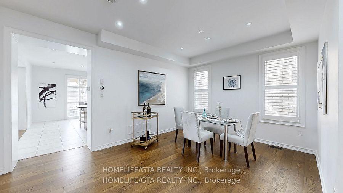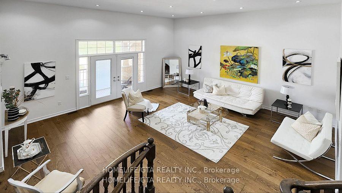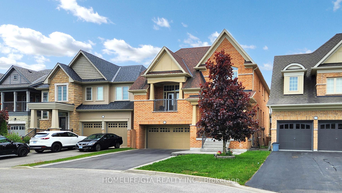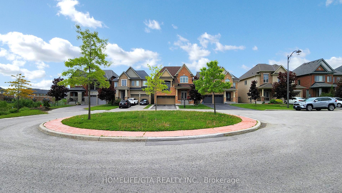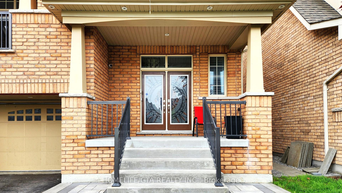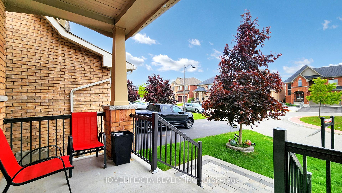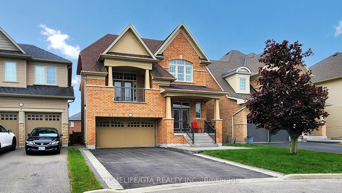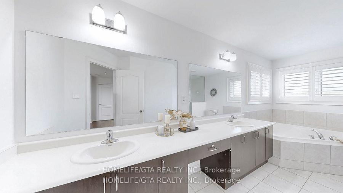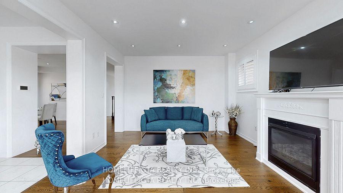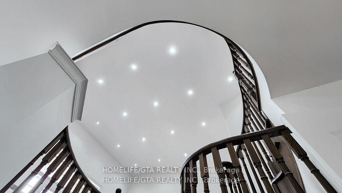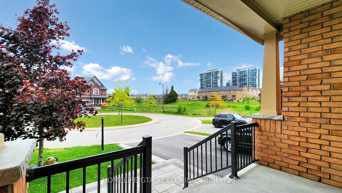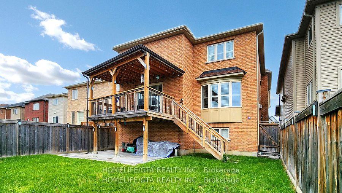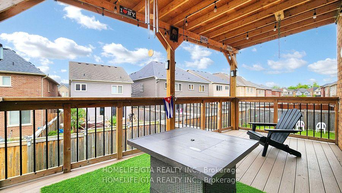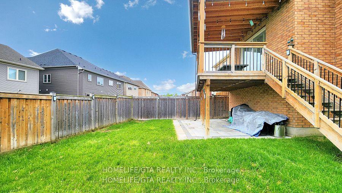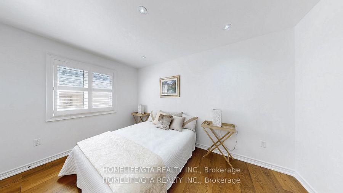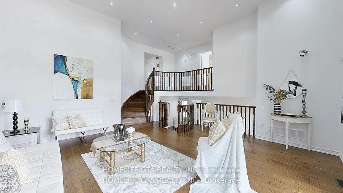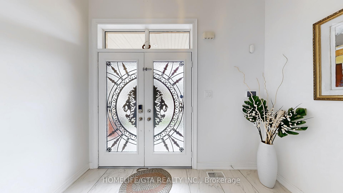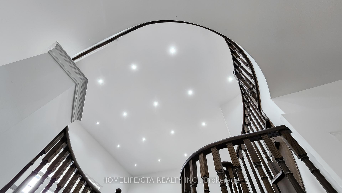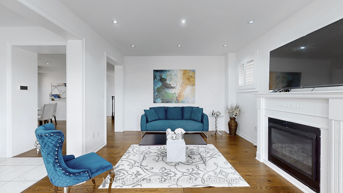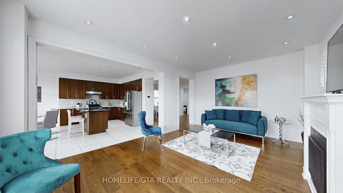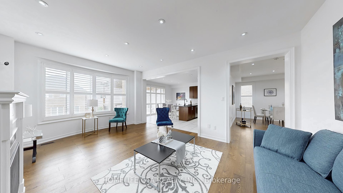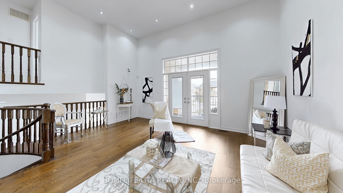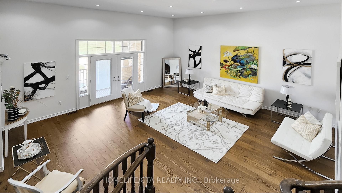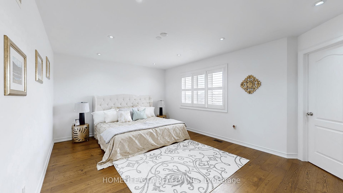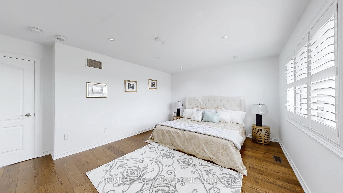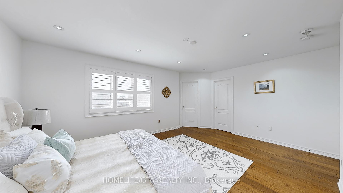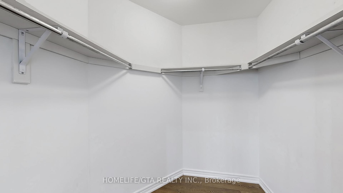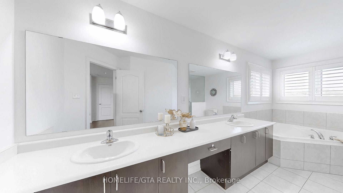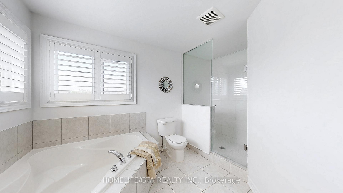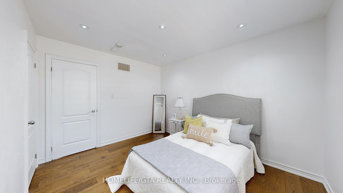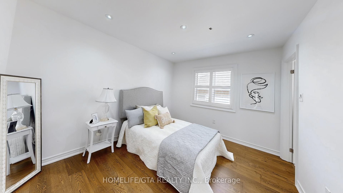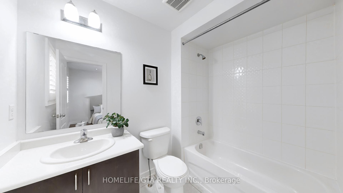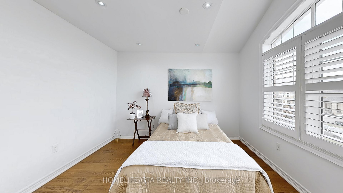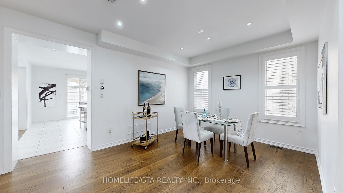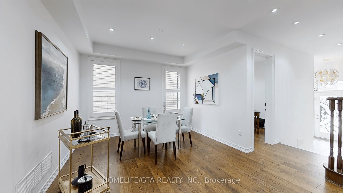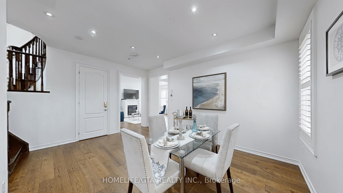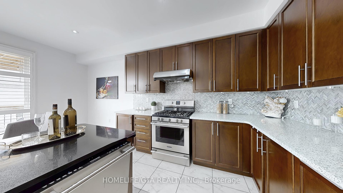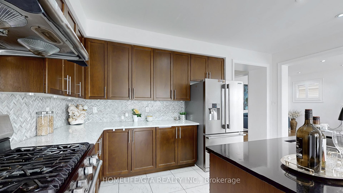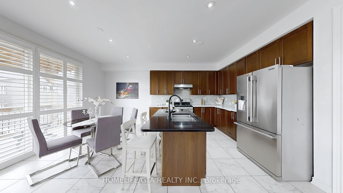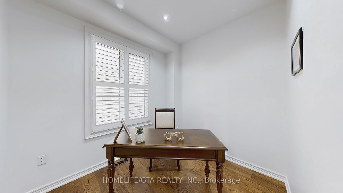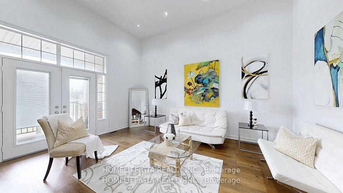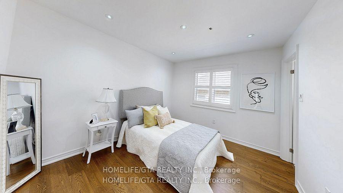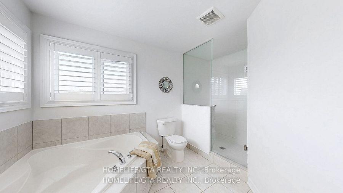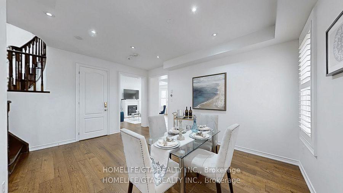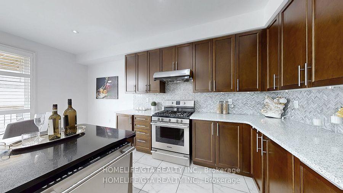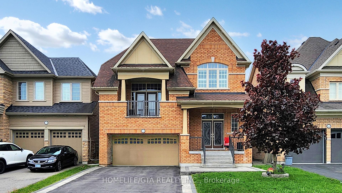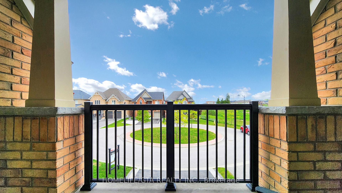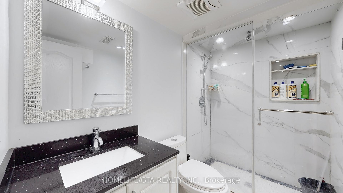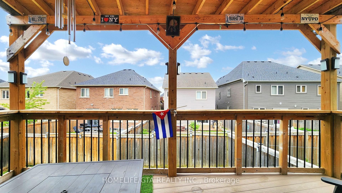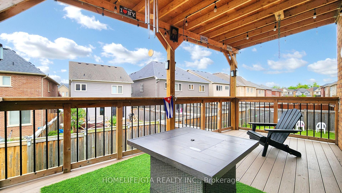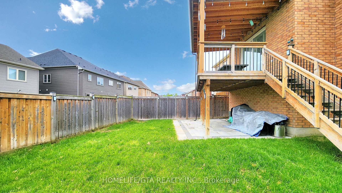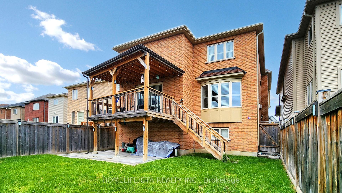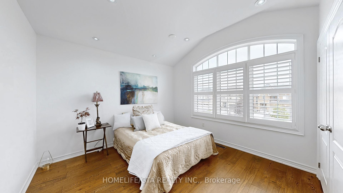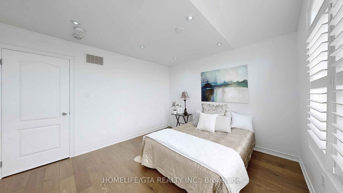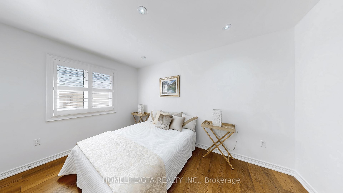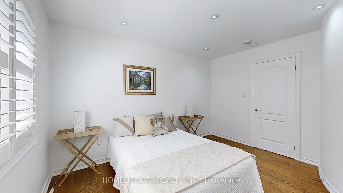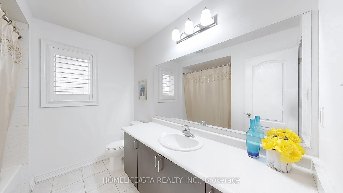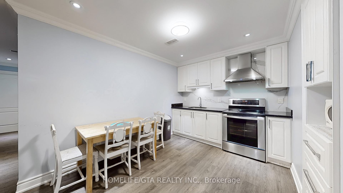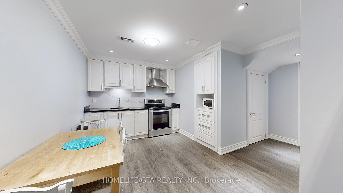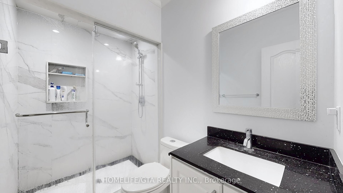$1,325,000
Available - For Sale
Listing ID: E12237813
145 Hyperion Cour , Oshawa, L1L 0K1, Durham
| Welcome to 145 Hyperion Court, a spacious and updated 4-bedroom, 4-bath home in Oshawa's sought-after Windfields community. Featuring hardwood floors throughout, this home offers a large, bright family room and a main-floor office ideal for remote work or study. Step outside to enjoy both a deck and a balcony, perfect for relaxing or entertaining. The walk-out basement is fully finished with 3 additional bedrooms, 2 bathrooms, and a separate entrance, offering excellent potential for rental income or extended family living. Conveniently located near Ontario Tech University, Durham College, Costco, shopping, restaurants, and with easy access to Highway 407, this home delivers comfort, space, and flexibility in a great location. |
| Price | $1,325,000 |
| Taxes: | $8796.23 |
| Occupancy: | Owner |
| Address: | 145 Hyperion Cour , Oshawa, L1L 0K1, Durham |
| Directions/Cross Streets: | Simcoe St. N. & Britannia Ave W |
| Rooms: | 8 |
| Rooms +: | 3 |
| Bedrooms: | 5 |
| Bedrooms +: | 3 |
| Family Room: | T |
| Basement: | Apartment, Walk-Out |
| Level/Floor | Room | Length(ft) | Width(ft) | Descriptions | |
| Room 1 | Upper | Living Ro | 17.09 | 17.29 | W/O To Balcony, Window, Hardwood Floor |
| Room 2 | Main | Dining Ro | 16.27 | 11.97 | Hardwood Floor, Window |
| Room 3 | Main | Family Ro | 18.66 | 12.99 | Hardwood Floor, Gas Fireplace, Window |
| Room 4 | Main | Kitchen | 16.27 | 8.99 | Ceramic Floor, Granite Counters |
| Room 5 | Main | Breakfast | 16.27 | 8.99 | Ceramic Floor, W/O To Deck, Window |
| Room 6 | Main | Office | 7.97 | 8.99 | Hardwood Floor, Window |
| Room 7 | Second | Primary B | 17.48 | 12.5 | Hardwood Floor, Window, Walk-In Closet(s) |
| Room 8 | Second | Bedroom 2 | 12.07 | 9.97 | Hardwood Floor, Window, Closet |
| Room 9 | Second | Bedroom 3 | 11.28 | 11.38 | Hardwood Floor, Window, Closet |
| Room 10 | Second | Bedroom 4 | 12.27 | 9.97 | Hardwood Floor, Window, Closet |
| Washroom Type | No. of Pieces | Level |
| Washroom Type 1 | 5 | Second |
| Washroom Type 2 | 3 | Second |
| Washroom Type 3 | 2 | Main |
| Washroom Type 4 | 3 | Basement |
| Washroom Type 5 | 0 |
| Total Area: | 0.00 |
| Property Type: | Detached |
| Style: | 2-Storey |
| Exterior: | Brick |
| Garage Type: | Attached |
| (Parking/)Drive: | Available |
| Drive Parking Spaces: | 4 |
| Park #1 | |
| Parking Type: | Available |
| Park #2 | |
| Parking Type: | Available |
| Pool: | None |
| Approximatly Square Footage: | 2500-3000 |
| CAC Included: | N |
| Water Included: | N |
| Cabel TV Included: | N |
| Common Elements Included: | N |
| Heat Included: | N |
| Parking Included: | N |
| Condo Tax Included: | N |
| Building Insurance Included: | N |
| Fireplace/Stove: | Y |
| Heat Type: | Forced Air |
| Central Air Conditioning: | Central Air |
| Central Vac: | N |
| Laundry Level: | Syste |
| Ensuite Laundry: | F |
| Sewers: | Sewer |
| Utilities-Cable: | Y |
| Utilities-Hydro: | Y |
$
%
Years
This calculator is for demonstration purposes only. Always consult a professional
financial advisor before making personal financial decisions.
| Although the information displayed is believed to be accurate, no warranties or representations are made of any kind. |
| HOMELIFE/GTA REALTY INC. |
|
|

FARHANG RAFII
Sales Representative
Dir:
647-606-4145
Bus:
416-364-4776
Fax:
416-364-5556
| Book Showing | Email a Friend |
Jump To:
At a Glance:
| Type: | Freehold - Detached |
| Area: | Durham |
| Municipality: | Oshawa |
| Neighbourhood: | Windfields |
| Style: | 2-Storey |
| Tax: | $8,796.23 |
| Beds: | 5+3 |
| Baths: | 6 |
| Fireplace: | Y |
| Pool: | None |
Locatin Map:
Payment Calculator:

