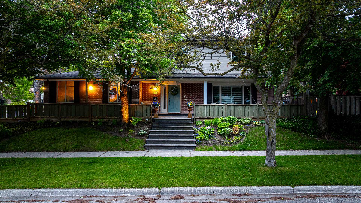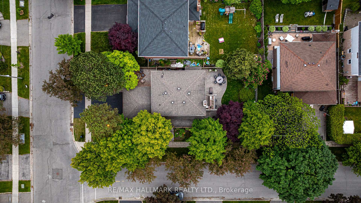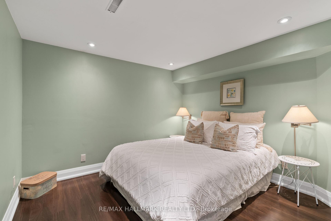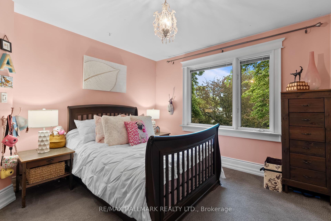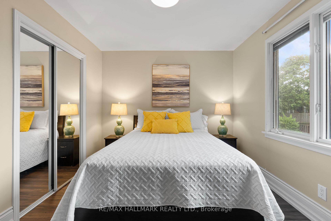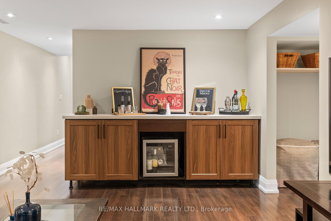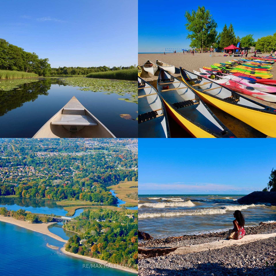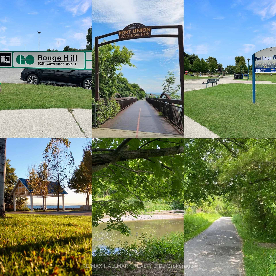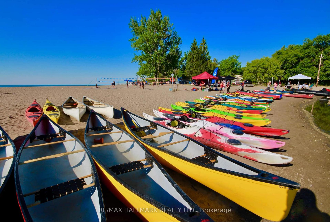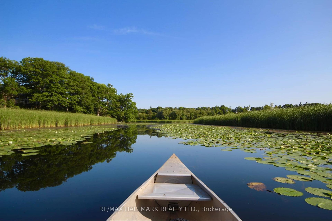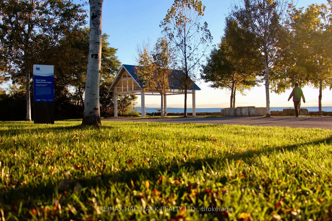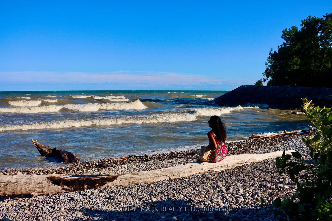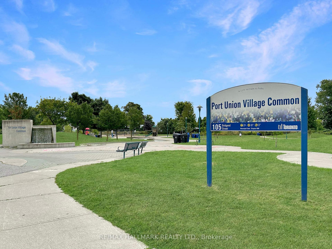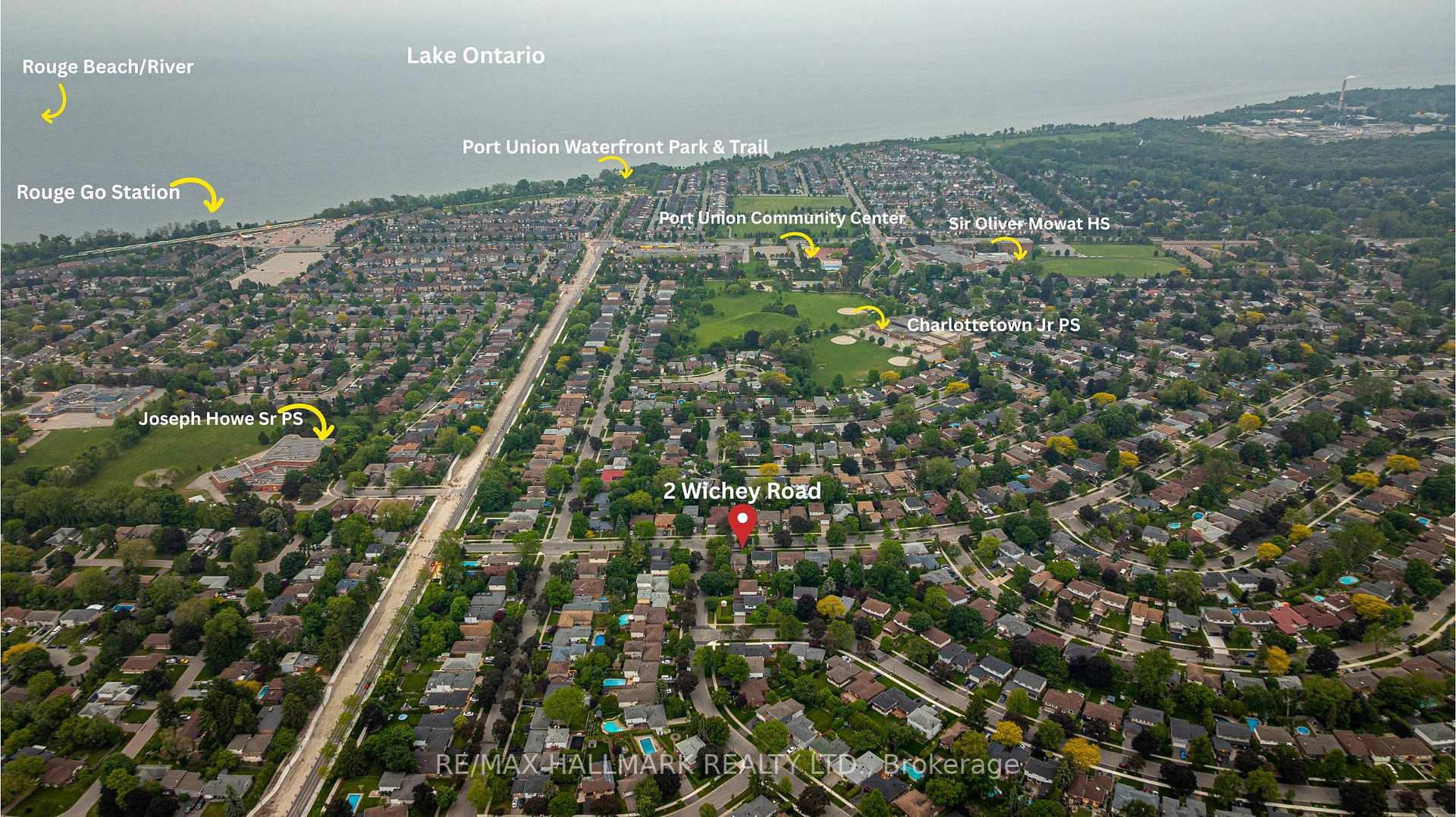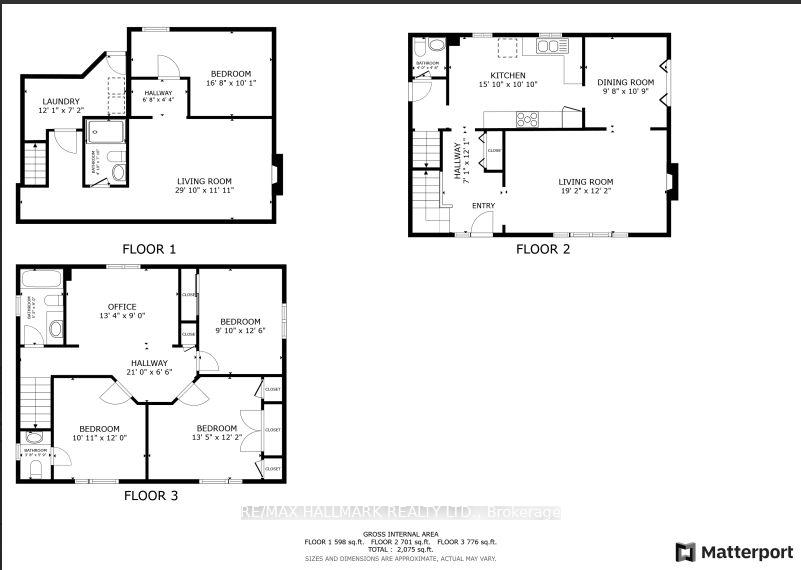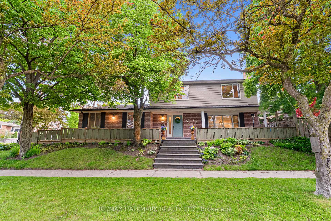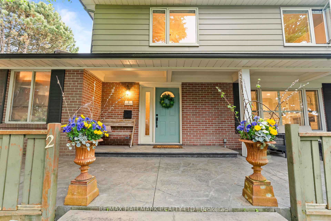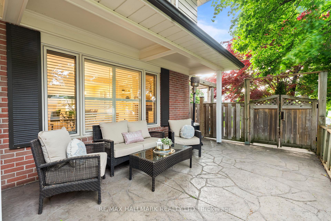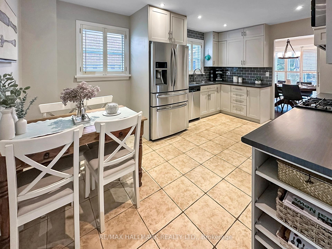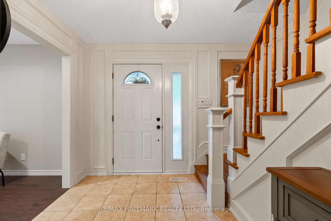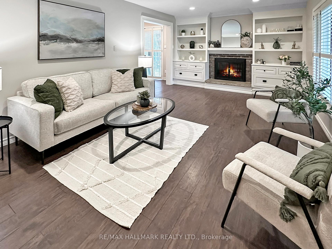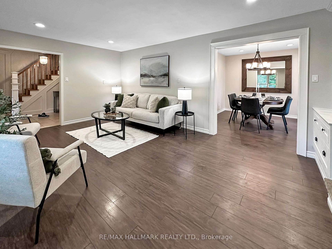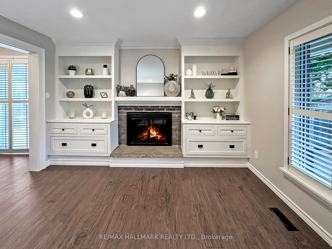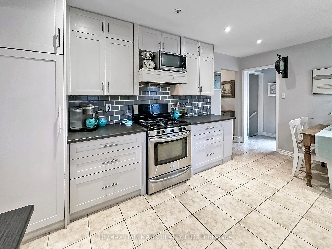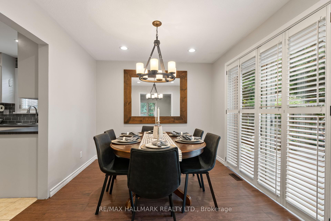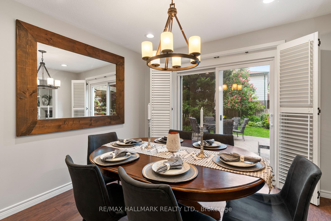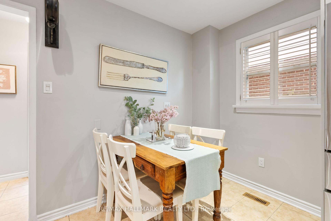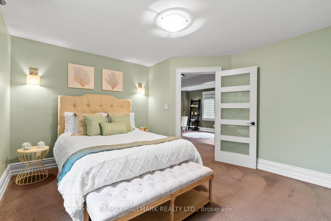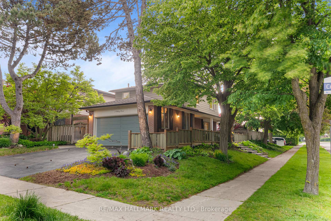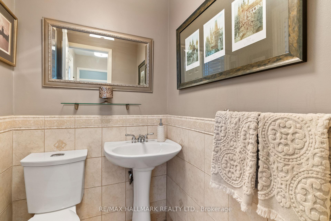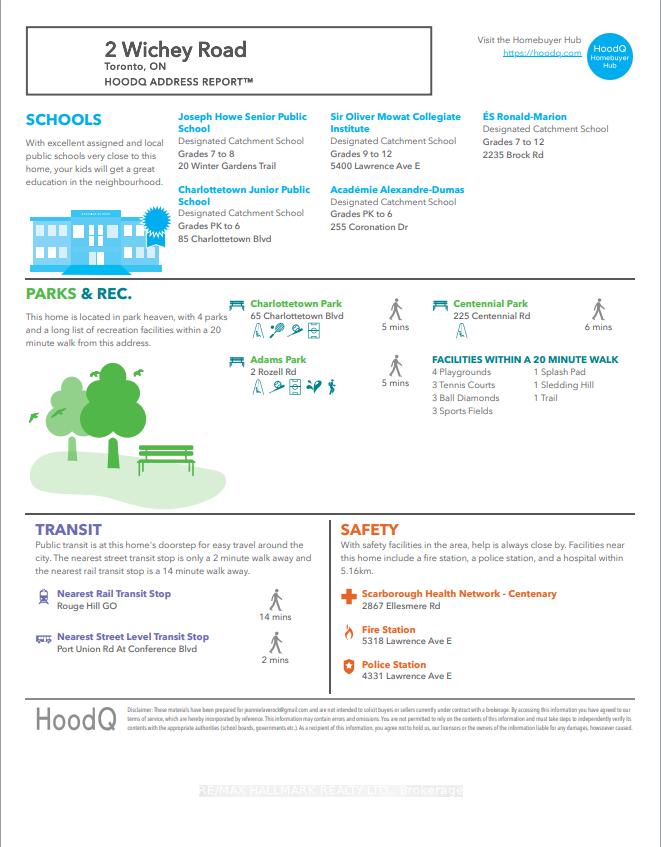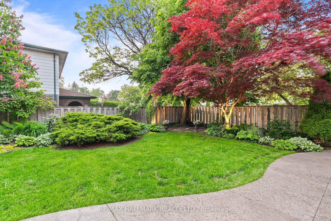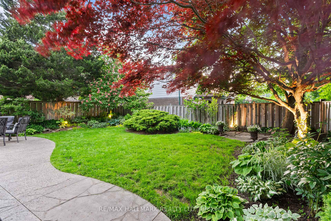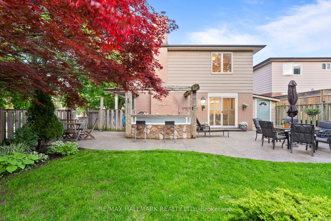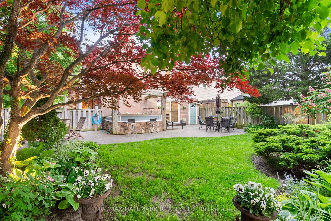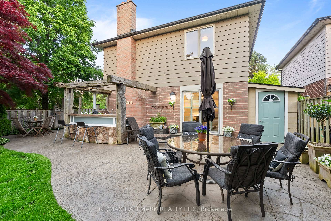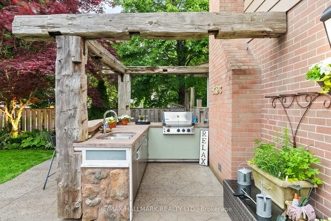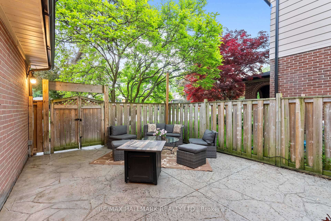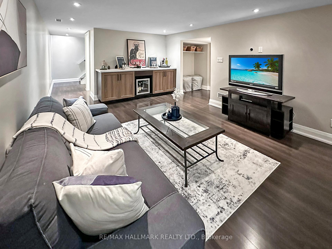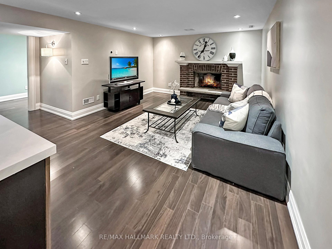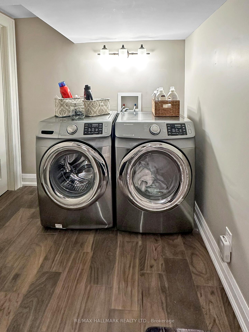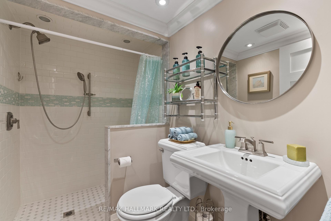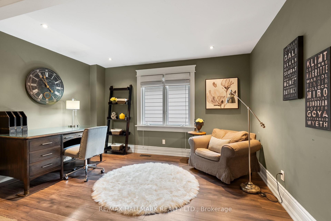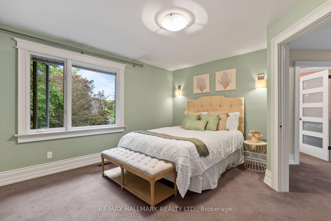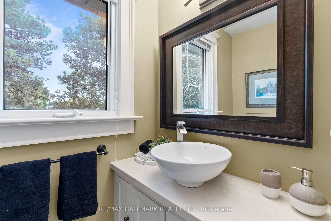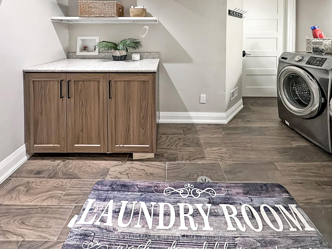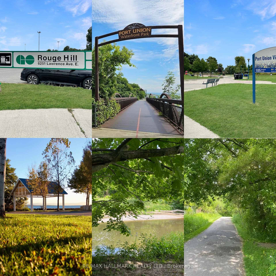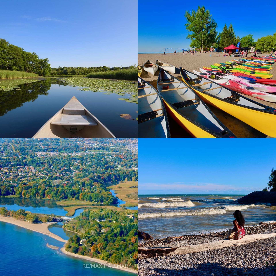$1,179,900
Available - For Sale
Listing ID: E12216971
2 Wichey Road , Toronto, M1C 2H4, Toronto
| Discover lakeside living at its finest in this stunning over 2400 sq ft of living space home, featuring 4+1 bedrooms and 4 bathrooms. Located in the Centennial vibrant lakeside community, this property boasts lush landscaping, landscape lighting, irrigation system an outdoor kitchen (with hot/cold running water and Built in BBQ, with 2 gas hook ups!!) .Patterned concrete surrounds the entire perimeter of the home. Multiple seating areas outside for entertaining or relaxing in a fully fenced yard surrounded by mature trees that provide amazing privacy. This home features tons of upgrades (too many to list see upgrade list!) , including built-in shelving/storage around the living room wood burning fireplace, new hardwood floors (liv/dining/upper bedrooms) pot lights, upgraded hardwood trim throughout the home. New main bathroom, 2 wood burning fireplaces (1 up/1 down) enhancing its charm. The home has a traditional elegant layout/feel with large windows throughout (many with California shutters). The kitchen has tons of storage, counter space, pot lights gas stove and eat in area. The side entrance offers in-law potential, creating ultimate flexibility for families. (2 separate patio areas!) with a large bedroom in the basement (with a bright window and pot lights) and a beautiful 3 pc bathroom. This area is surrounded by excellent schools (including 1 bus to UTSC) TTC, amenities and shopping. Multiple parks and the Port Union Community Center (which has a gym/library) features updated tennis courts, playground, skateboard park, basketball, baseball soccer even a toboggan hill! Mins to Rouge Go Station, Lake Ontario, Rouge Beach/River, Port Union Waterfront Park & Trail system, 401, and Toronto Zoo. Experience the excitement of lakeside life and schedule your viewing today to explore everything this gem in Centennial Scarborough has to offer! An Inspection report is available. Matterport and Video Tours attached to the listing. |
| Price | $1,179,900 |
| Taxes: | $4682.89 |
| Assessment Year: | 2024 |
| Occupancy: | Owner |
| Address: | 2 Wichey Road , Toronto, M1C 2H4, Toronto |
| Acreage: | < .50 |
| Directions/Cross Streets: | Port Union & Conference blvd |
| Rooms: | 7 |
| Rooms +: | 3 |
| Bedrooms: | 4 |
| Bedrooms +: | 1 |
| Family Room: | F |
| Basement: | Separate Ent, Finished |
| Level/Floor | Room | Length(ft) | Width(ft) | Descriptions | |
| Room 1 | Main | Living Ro | 19.22 | 12.23 | B/I Shelves, Fireplace, California Shutters |
| Room 2 | Main | Dining Ro | 10.63 | 9.74 | Walk-Out |
| Room 3 | Main | Kitchen | 16.01 | 10.79 | Eat-in Kitchen, Pot Lights, Stainless Steel Appl |
| Room 4 | Upper | Primary B | 13.61 | 12.4 | His and Hers Closets, Picture Window, Overlooks Frontyard |
| Room 5 | Upper | Bedroom 2 | 12.37 | 10.86 | 2 Pc Ensuite, Picture Window, Overlooks Frontyard |
| Room 6 | Upper | Bedroom 3 | 12.53 | 9.77 | Double Closet, Overlooks Backyard |
| Room 7 | Upper | Bedroom 4 | 13.45 | 9.02 | Pot Lights |
| Room 8 | Basement | Bedroom | 17.25 | 10.3 | |
| Room 9 | Basement | Great Roo | 17.25 | 11.91 | Fireplace, Quartz Counter, Pot Lights |
| Room 10 | Basement | Laundry | 12.2 | 6.95 | Laundry Sink |
| Washroom Type | No. of Pieces | Level |
| Washroom Type 1 | 4 | Upper |
| Washroom Type 2 | 2 | Upper |
| Washroom Type 3 | 2 | Main |
| Washroom Type 4 | 3 | Basement |
| Washroom Type 5 | 0 |
| Total Area: | 0.00 |
| Approximatly Age: | 51-99 |
| Property Type: | Detached |
| Style: | 2-Storey |
| Exterior: | Aluminum Siding, Brick |
| Garage Type: | Attached |
| (Parking/)Drive: | Private Do |
| Drive Parking Spaces: | 2 |
| Park #1 | |
| Parking Type: | Private Do |
| Park #2 | |
| Parking Type: | Private Do |
| Pool: | None |
| Other Structures: | Garden Shed |
| Approximatly Age: | 51-99 |
| Approximatly Square Footage: | 1500-2000 |
| Property Features: | Beach, Library |
| CAC Included: | N |
| Water Included: | N |
| Cabel TV Included: | N |
| Common Elements Included: | N |
| Heat Included: | N |
| Parking Included: | N |
| Condo Tax Included: | N |
| Building Insurance Included: | N |
| Fireplace/Stove: | Y |
| Heat Type: | Forced Air |
| Central Air Conditioning: | Central Air |
| Central Vac: | N |
| Laundry Level: | Syste |
| Ensuite Laundry: | F |
| Elevator Lift: | False |
| Sewers: | Sewer |
| Utilities-Cable: | A |
| Utilities-Hydro: | Y |
$
%
Years
This calculator is for demonstration purposes only. Always consult a professional
financial advisor before making personal financial decisions.
| Although the information displayed is believed to be accurate, no warranties or representations are made of any kind. |
| RE/MAX HALLMARK REALTY LTD. |
|
|

FARHANG RAFII
Sales Representative
Dir:
647-606-4145
Bus:
416-364-4776
Fax:
416-364-5556
| Virtual Tour | Book Showing | Email a Friend |
Jump To:
At a Glance:
| Type: | Freehold - Detached |
| Area: | Toronto |
| Municipality: | Toronto E10 |
| Neighbourhood: | Centennial Scarborough |
| Style: | 2-Storey |
| Approximate Age: | 51-99 |
| Tax: | $4,682.89 |
| Beds: | 4+1 |
| Baths: | 4 |
| Fireplace: | Y |
| Pool: | None |
Locatin Map:
Payment Calculator:

