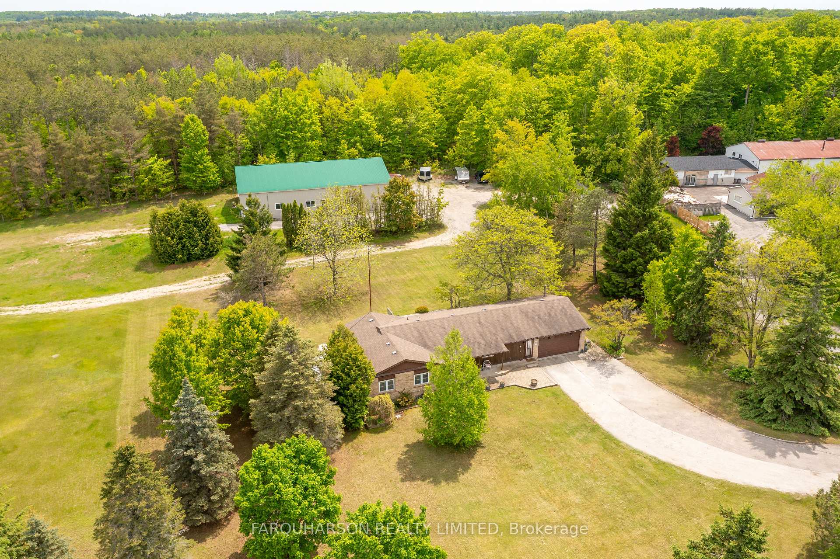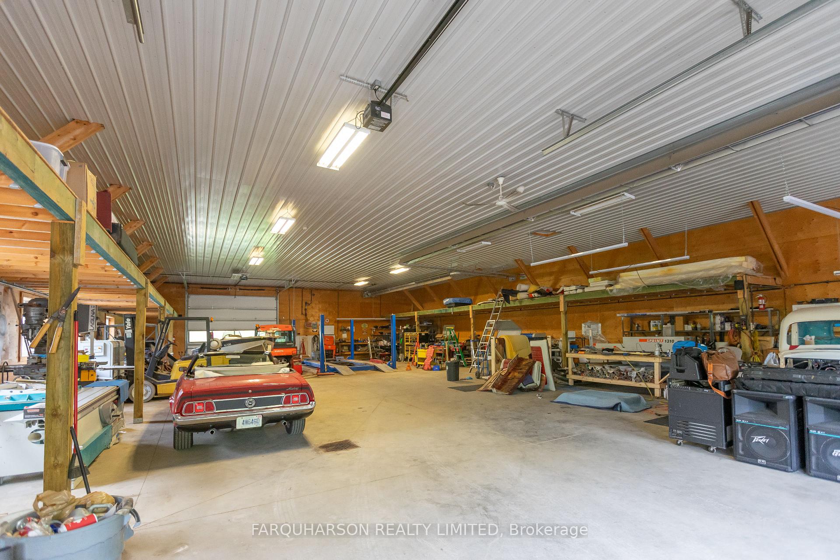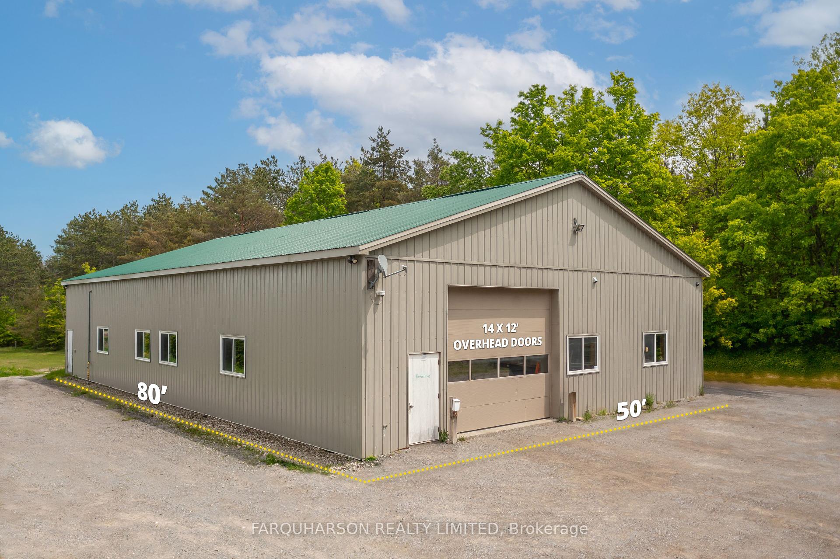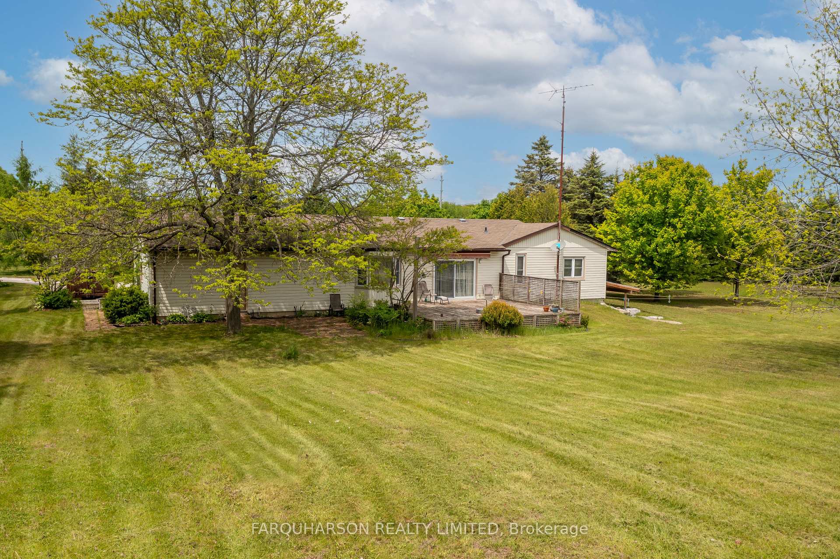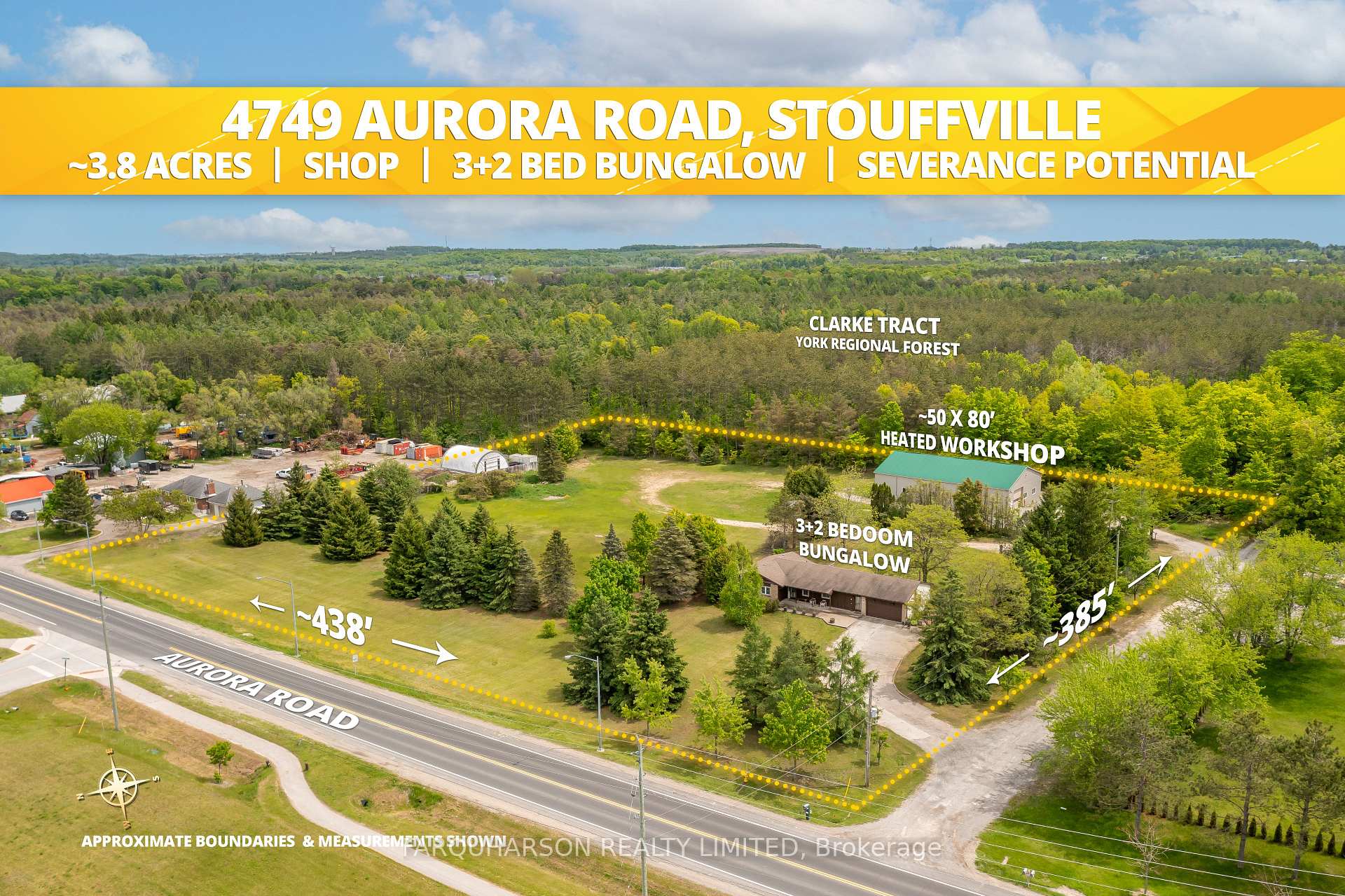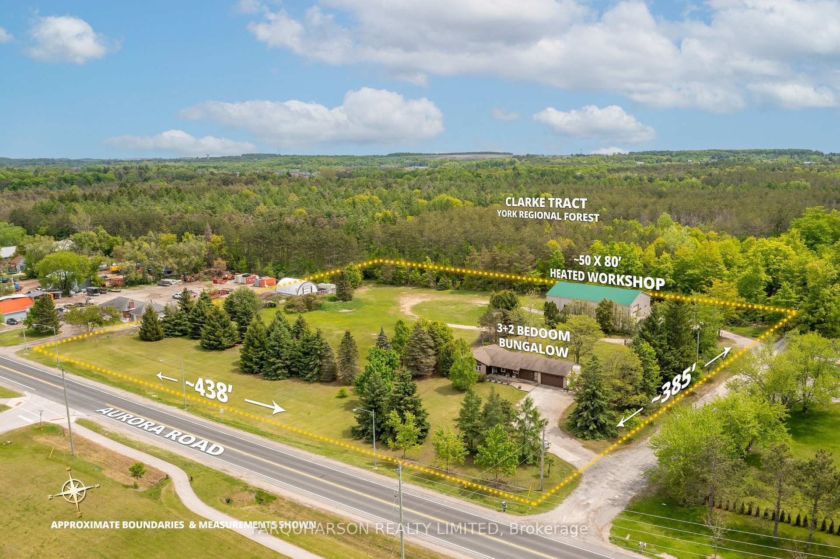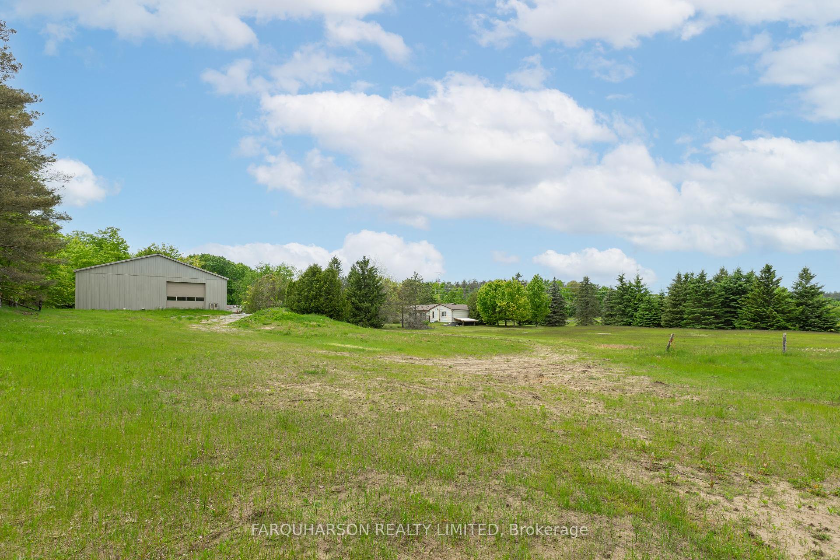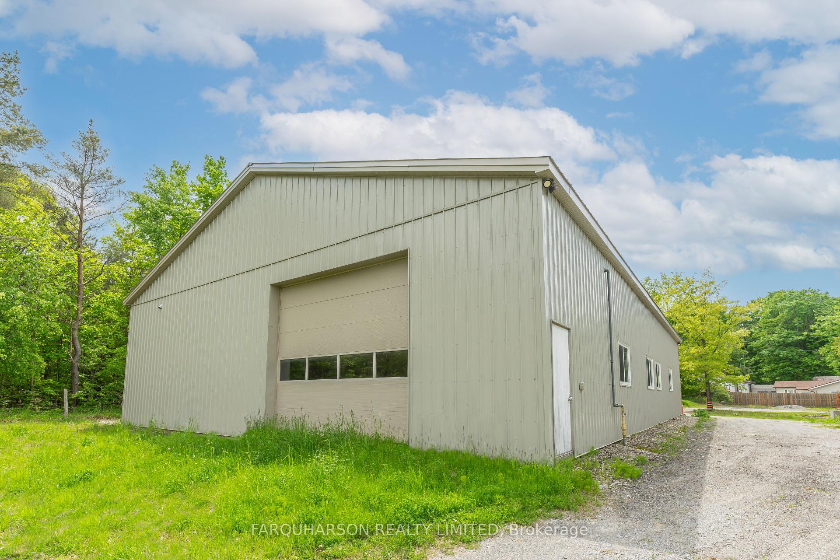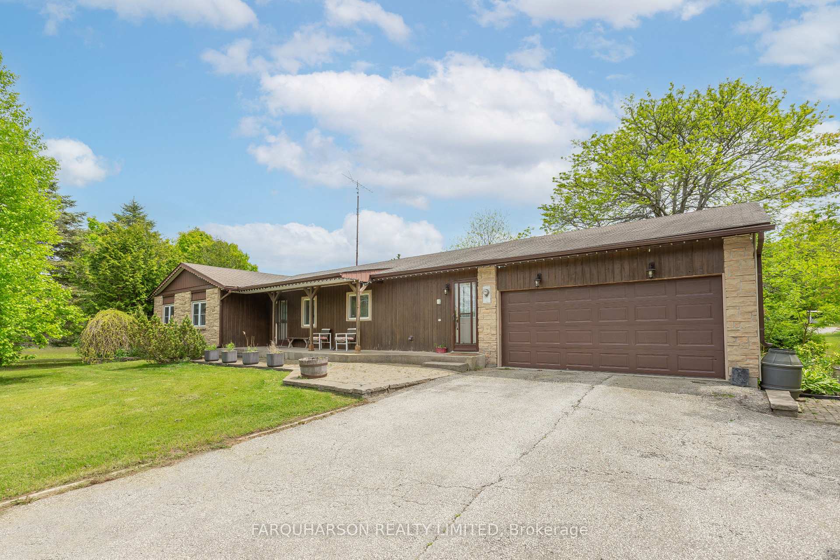$3,500,000
Available - For Sale
Listing ID: N12210009
4749 Aurora Road , Whitchurch-Stouffville, L4A 3J8, York
| Welcome to 4749 Aurora RoadA Rare and Versatile Opportunity Nestled on Approximately 3.8 Acres With 438 Feet of Frontage Along Aurora Road and Approximately 385 Feet of Depth, Backing Onto the Tranquil York Regional Forest Clarke Tract. With Municipal Gas and Water Services and the Potential for up to Three Severed Lots, This Property Offers a Unique Chance for Development, Investment, or Multi-Use Living. The Property Features a ~50 X 80 Heated Metal Workshop Offering Approximately 4000 Square Feet of Floor Space, Ideal for Contractors, Landscapers, or Hobbyists. Designed for Functionality, It Features Two Oversized 14 X 12 Overhead Doors, Ample Overhead Storage, Water, and Gas Radiant Heating, Making It Suitable for Year-Round Use. Additionally a Well-Maintained 3+2 Bedroom Bungalow With an Attached 2-Car Garage. The Home Includes a Finished Lower-Level Suite With 2 Bedrooms, a Kitchen, Living Room, 3-Piece Bath, and Separate EntrancePerfect for Extended Family, Guests, or Rental Income.Ideally Located, 4749 Aurora Road Is Just Moments From the Schools, Shopping, Dining, and Recreational Amenities of Ballantrae and Surrounding Area. Backing Onto the York Regional Forest Clarke Tract, the Property Is Perfect for Outdoor Enthusiasts, With Easy Access to Biking, Hiking, and Jogging Trails!. For Commuters, This Property Offers Outstanding Convenience, Just Minutes From Highway 404, Auroras Big Box Retailers, and Go Train Access at Bloomington and Stouffville StationsBringing Everything Within Easy Reach. |
| Price | $3,500,000 |
| Taxes: | $7136.92 |
| Occupancy: | Vacant |
| Address: | 4749 Aurora Road , Whitchurch-Stouffville, L4A 3J8, York |
| Directions/Cross Streets: | McCowan Road / Aurora Road |
| Rooms: | 8 |
| Rooms +: | 4 |
| Bedrooms: | 3 |
| Bedrooms +: | 2 |
| Family Room: | T |
| Basement: | Partially Fi, Walk-Out |
| Level/Floor | Room | Length(ft) | Width(ft) | Descriptions | |
| Room 1 | Main | Family Ro | 17.02 | 12.5 | Open Concept, Picture Window, Combined w/Dining |
| Room 2 | Main | Dining Ro | 12.5 | 10.27 | Open Concept, Picture Window, Combined w/Family |
| Room 3 | Main | Kitchen | 11.84 | 11.68 | Stainless Steel Appl, Pot Lights, Picture Window |
| Room 4 | Main | Breakfast | 11.87 | 8.17 | Combined w/Kitchen |
| Room 5 | Main | Primary B | 14.63 | 14.37 | Semi Ensuite, Double Closet, Double Closet |
| Room 6 | Main | Bedroom 2 | 12.66 | 10.92 | Double Closet, Picture Window |
| Room 7 | Main | Bedroom 3 | 10.27 | 9.91 | Closet, Picture Window |
| Room 8 | Lower | Kitchen | 17.97 | 7.31 | Open Concept, Combined w/Family |
| Room 9 | Lower | Family Ro | 14.33 | 13.58 | Walk-Out, Combined w/Kitchen, Open Concept |
| Room 10 | Lower | Bedroom 4 | 12.96 | 9.91 | Double Closet, Window |
| Room 11 | Lower | Bedroom 5 | 16.63 | 9.97 | Closet, Window |
| Washroom Type | No. of Pieces | Level |
| Washroom Type 1 | 4 | Main |
| Washroom Type 2 | 3 | Lower |
| Washroom Type 3 | 0 | |
| Washroom Type 4 | 0 | |
| Washroom Type 5 | 0 |
| Total Area: | 0.00 |
| Property Type: | Detached |
| Style: | Bungalow |
| Exterior: | Wood , Vinyl Siding |
| Garage Type: | Attached |
| (Parking/)Drive: | Private |
| Drive Parking Spaces: | 5 |
| Park #1 | |
| Parking Type: | Private |
| Park #2 | |
| Parking Type: | Private |
| Pool: | None |
| Approximatly Square Footage: | 1100-1500 |
| Property Features: | Rec./Commun., School Bus Route |
| CAC Included: | N |
| Water Included: | N |
| Cabel TV Included: | N |
| Common Elements Included: | N |
| Heat Included: | N |
| Parking Included: | N |
| Condo Tax Included: | N |
| Building Insurance Included: | N |
| Fireplace/Stove: | N |
| Heat Type: | Forced Air |
| Central Air Conditioning: | Central Air |
| Central Vac: | Y |
| Laundry Level: | Syste |
| Ensuite Laundry: | F |
| Sewers: | Septic |
$
%
Years
This calculator is for demonstration purposes only. Always consult a professional
financial advisor before making personal financial decisions.
| Although the information displayed is believed to be accurate, no warranties or representations are made of any kind. |
| FARQUHARSON REALTY LIMITED |
|
|

FARHANG RAFII
Sales Representative
Dir:
647-606-4145
Bus:
416-364-4776
Fax:
416-364-5556
| Book Showing | Email a Friend |
Jump To:
At a Glance:
| Type: | Freehold - Detached |
| Area: | York |
| Municipality: | Whitchurch-Stouffville |
| Neighbourhood: | Rural Whitchurch-Stouffville |
| Style: | Bungalow |
| Tax: | $7,136.92 |
| Beds: | 3+2 |
| Baths: | 2 |
| Fireplace: | N |
| Pool: | None |
Locatin Map:
Payment Calculator:

