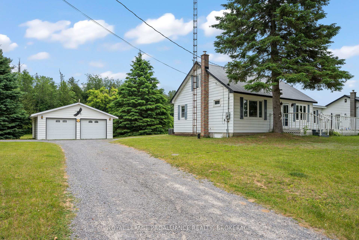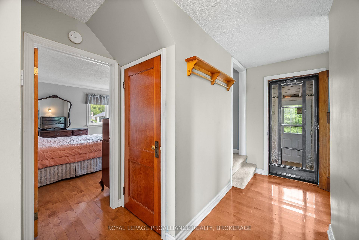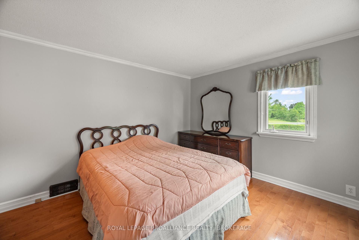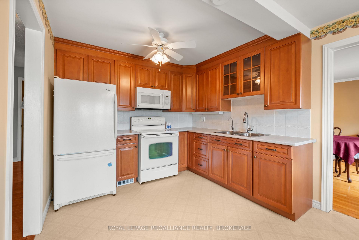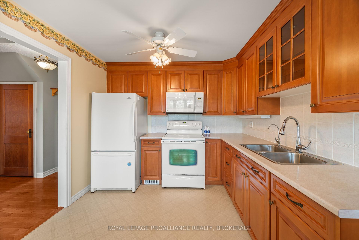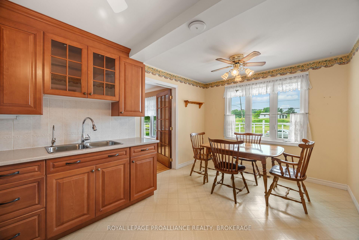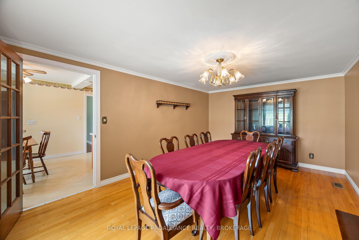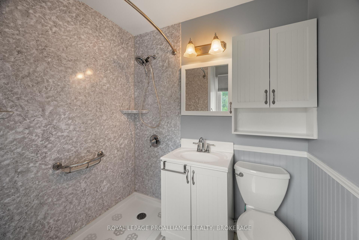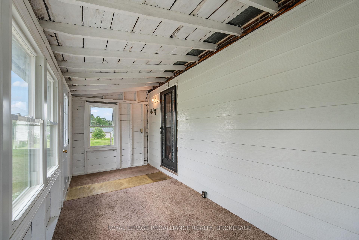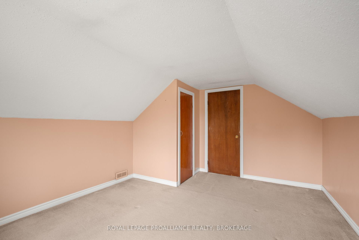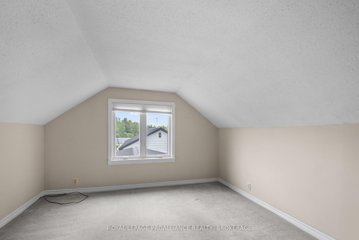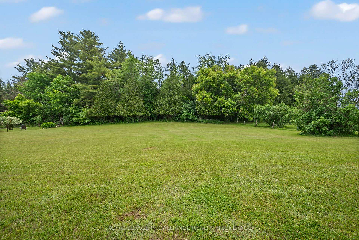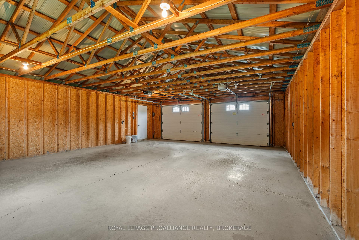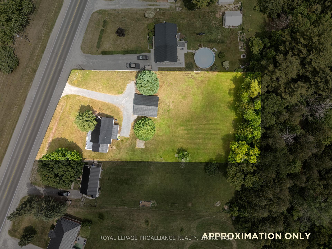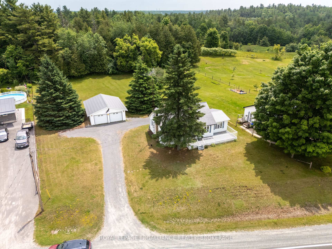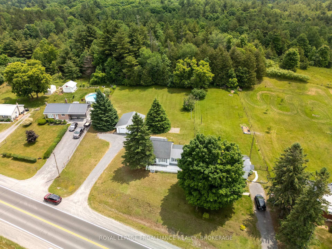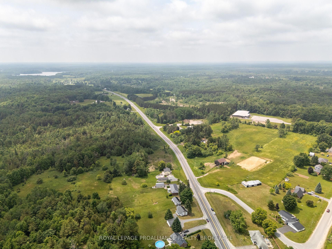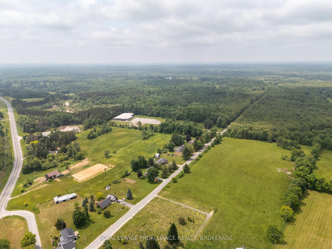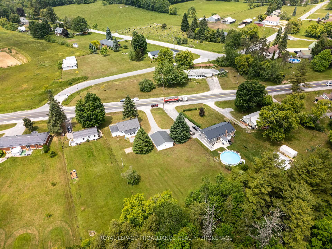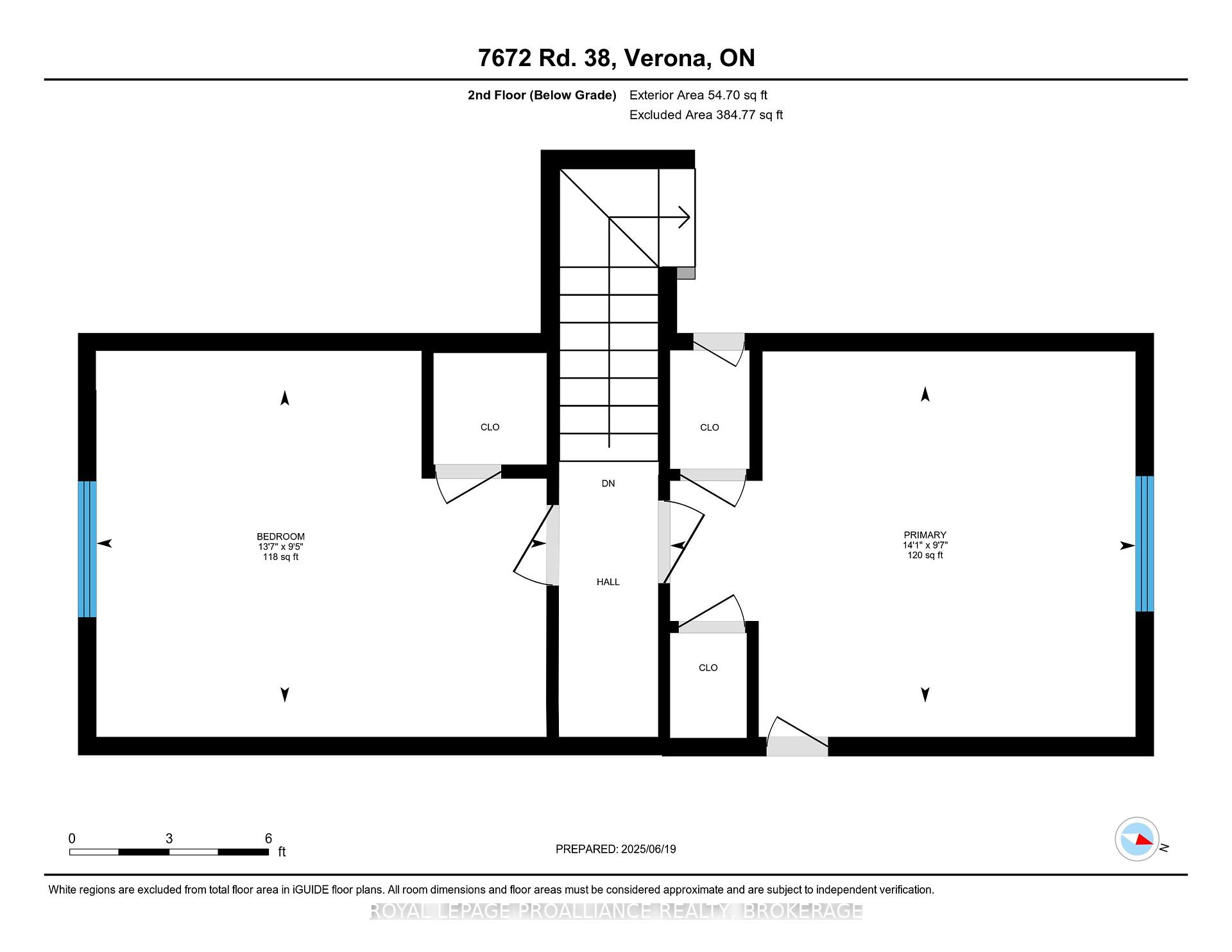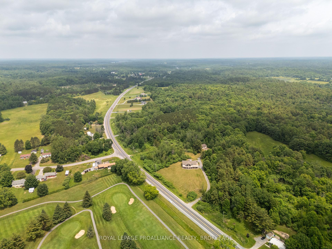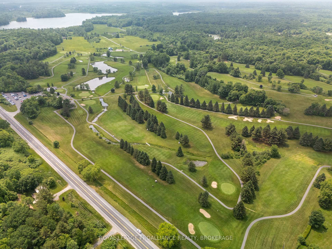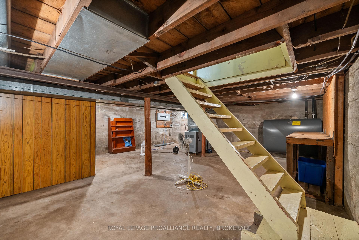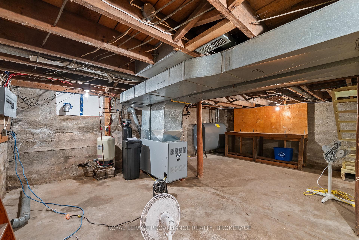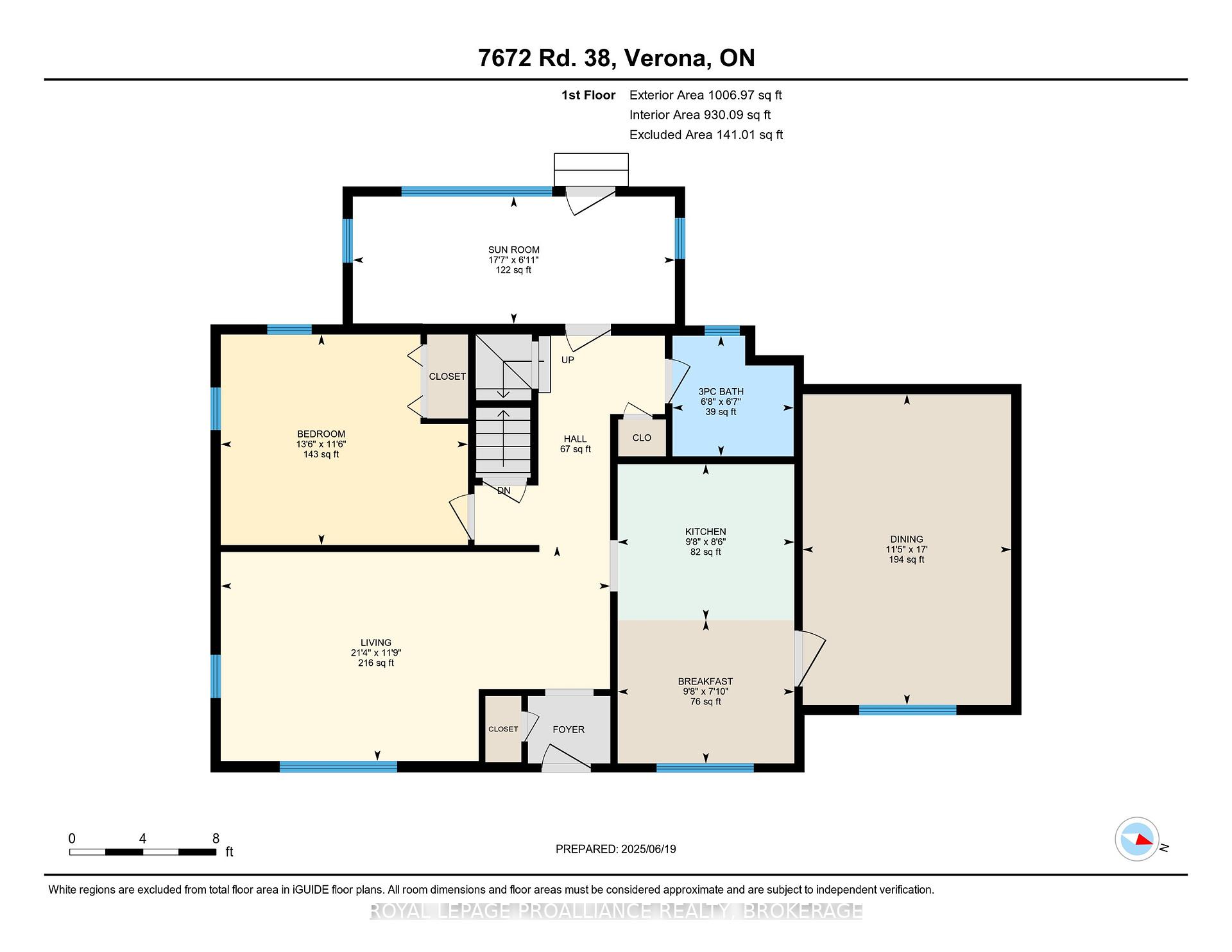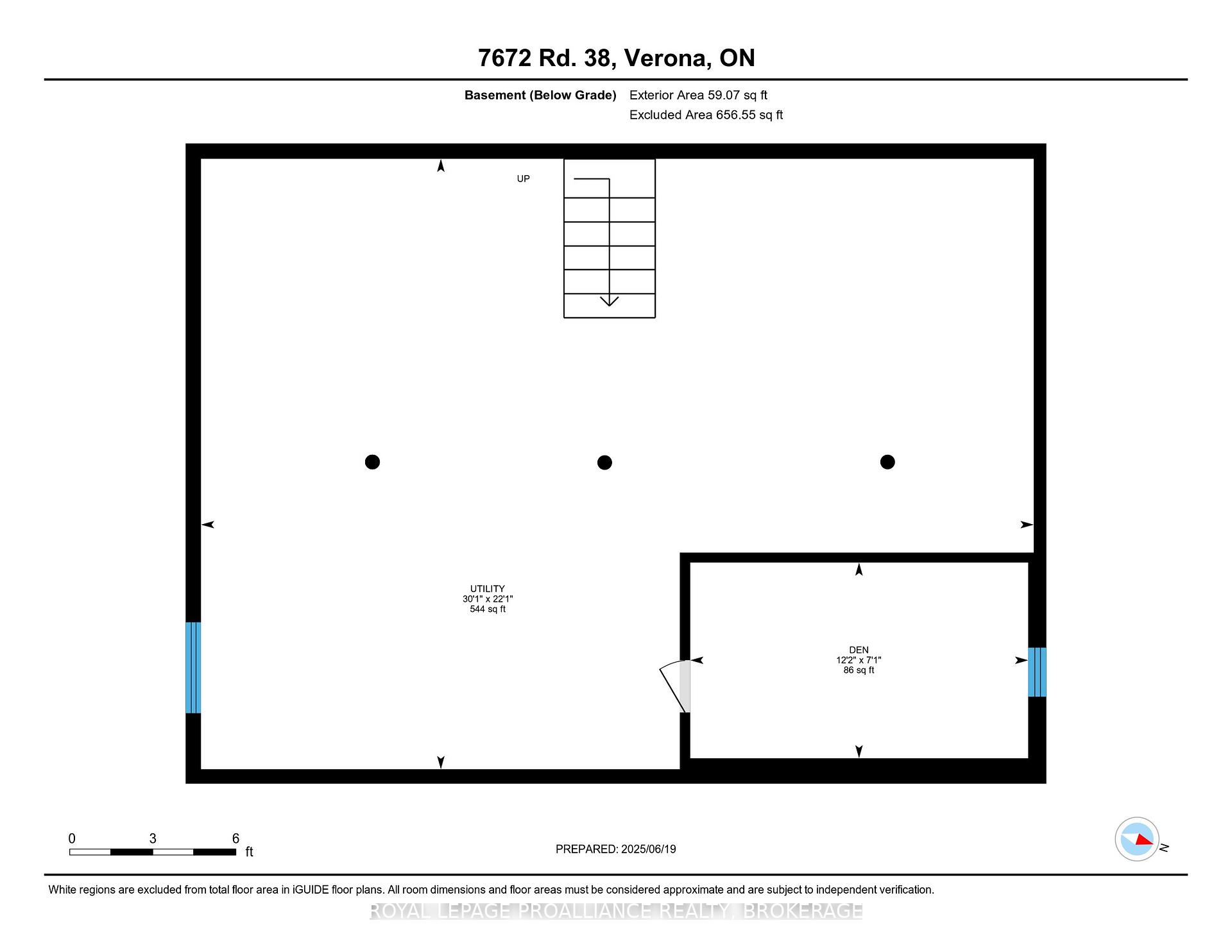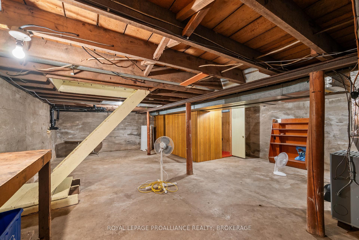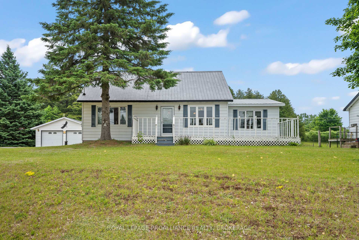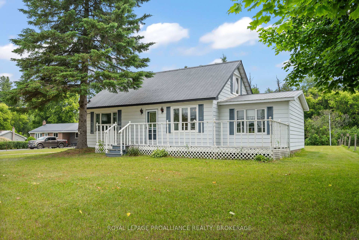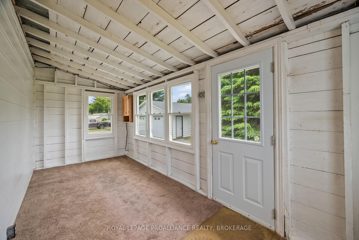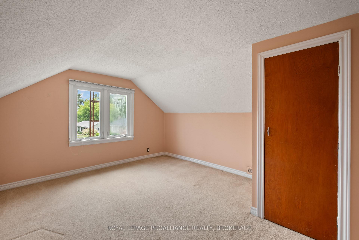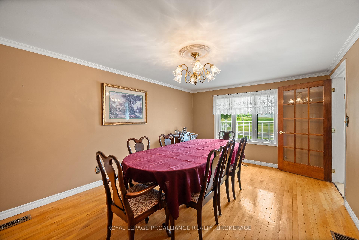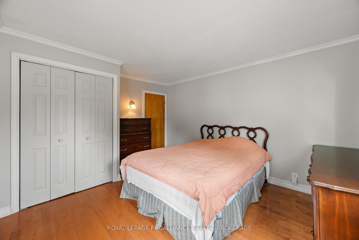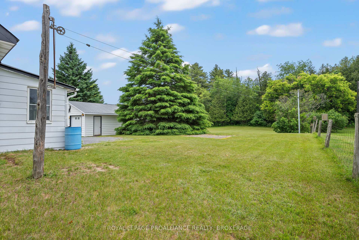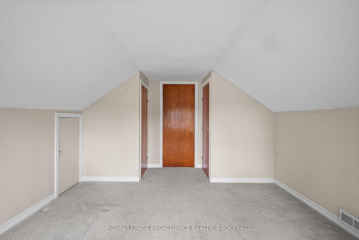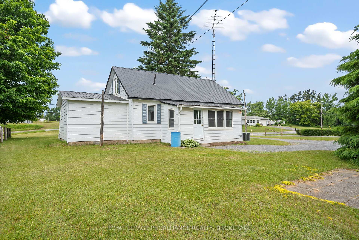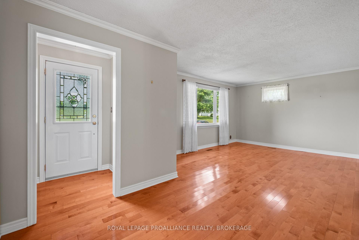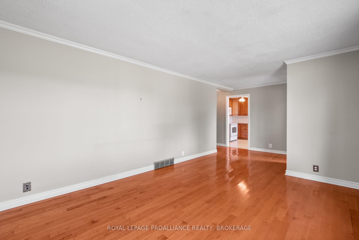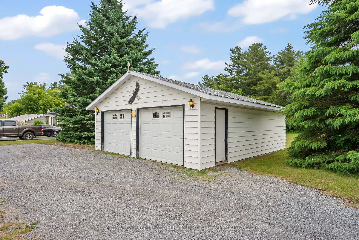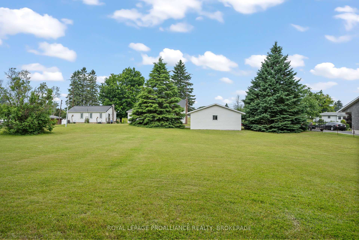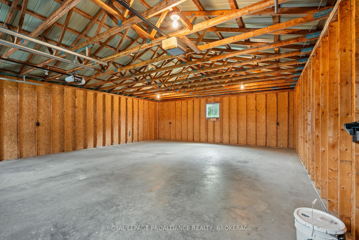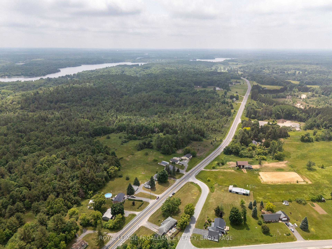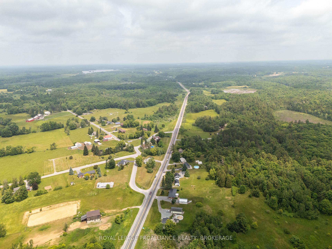$525,000
Available - For Sale
Listing ID: X12235726
7672 Highway 38 N/A , Frontenac, K0H 1T0, Frontenac
| Welcome to this incredibly well maintained 3 Bedroom home owned by the same family for 59 years. Located inGodfrey just outside of Verona, seconds from the scenic Rivendell Golf Club and on almost an acre of land! With allits great features, this is an ideal spot for the outdoor enthusiast. The living space consists of the spacious livingroom, the primary bedroom, an updated bathroom, two more bedrooms upstairs, and an unspoiled basement withDen and Laundry thats just waiting for you to add your own creative touch. Theres also a large dining room additionwith its own French door from the updated Kitchen with maple cabinets that finish at the ceiling with crown moulding,an enclosed porch for enjoying the outdoors rain or shine, an oversize double garage (695 sqft) for your toys. Plentyof trails and lakes in the area, and an abundance of trees that create the privacy and nature you're looking for. Plus,there is a newly painted metal roof, newer AC unit, a 2-year-old water softener, a 3-year-old furnace, an updatedkitchen, a 5-year-old hot water tank, 200 amp electrical panel less than 5 years old and a garage/workshop which is695 sqft in total! Thats not to mention the fact that the village of Verona has everything you could possibly want: gasstation, hardware store, grocery store, post office, and more. Dont wait see it today! |
| Price | $525,000 |
| Taxes: | $1899.00 |
| Occupancy: | Owner |
| Address: | 7672 Highway 38 N/A , Frontenac, K0H 1T0, Frontenac |
| Directions/Cross Streets: | Piccadilly Rd & Highway 38 |
| Rooms: | 10 |
| Rooms +: | 2 |
| Bedrooms: | 3 |
| Bedrooms +: | 0 |
| Family Room: | F |
| Basement: | Full, Unfinished |
| Level/Floor | Room | Length(ft) | Width(ft) | Descriptions | |
| Room 1 | Main | Living Ro | 21.39 | 11.91 | |
| Room 2 | Main | Dining Ro | 19.06 | 11.51 | |
| Room 3 | Main | Kitchen | 15.68 | 9.81 | |
| Room 4 | Main | Primary B | 13.61 | 11.61 | |
| Room 5 | Main | Sunroom | 17.68 | 6.1 | |
| Room 6 | Main | Bathroom | 6.82 | 6.69 | 3 Pc Bath |
| Room 7 | Second | Bedroom 2 | 14.1 | 9.71 | |
| Room 8 | Second | Bedroom 3 | 13.71 | 9.51 | |
| Room 9 | Basement | Den | 12.2 | 7.08 | |
| Room 10 | Basement | Utility R | 30.08 | 22.11 |
| Washroom Type | No. of Pieces | Level |
| Washroom Type 1 | 3 | Main |
| Washroom Type 2 | 0 | |
| Washroom Type 3 | 0 | |
| Washroom Type 4 | 0 | |
| Washroom Type 5 | 0 |
| Total Area: | 0.00 |
| Property Type: | Detached |
| Style: | 1 1/2 Storey |
| Exterior: | Aluminum Siding |
| Garage Type: | Detached |
| (Parking/)Drive: | Private, T |
| Drive Parking Spaces: | 10 |
| Park #1 | |
| Parking Type: | Private, T |
| Park #2 | |
| Parking Type: | Private |
| Park #3 | |
| Parking Type: | Tandem |
| Pool: | None |
| Approximatly Square Footage: | 1100-1500 |
| Property Features: | Golf, Greenbelt/Conserva |
| CAC Included: | N |
| Water Included: | N |
| Cabel TV Included: | N |
| Common Elements Included: | N |
| Heat Included: | N |
| Parking Included: | N |
| Condo Tax Included: | N |
| Building Insurance Included: | N |
| Fireplace/Stove: | N |
| Heat Type: | Forced Air |
| Central Air Conditioning: | Central Air |
| Central Vac: | N |
| Laundry Level: | Syste |
| Ensuite Laundry: | F |
| Sewers: | Septic |
| Water: | Drilled W |
| Water Supply Types: | Drilled Well |
| Utilities-Cable: | A |
$
%
Years
This calculator is for demonstration purposes only. Always consult a professional
financial advisor before making personal financial decisions.
| Although the information displayed is believed to be accurate, no warranties or representations are made of any kind. |
| ROYAL LEPAGE PROALLIANCE REALTY, BROKERAGE |
|
|

FARHANG RAFII
Sales Representative
Dir:
647-606-4145
Bus:
416-364-4776
Fax:
416-364-5556
| Virtual Tour | Book Showing | Email a Friend |
Jump To:
At a Glance:
| Type: | Freehold - Detached |
| Area: | Frontenac |
| Municipality: | Frontenac |
| Neighbourhood: | 47 - Frontenac South |
| Style: | 1 1/2 Storey |
| Tax: | $1,899 |
| Beds: | 3 |
| Baths: | 1 |
| Fireplace: | N |
| Pool: | None |
Locatin Map:
Payment Calculator:

